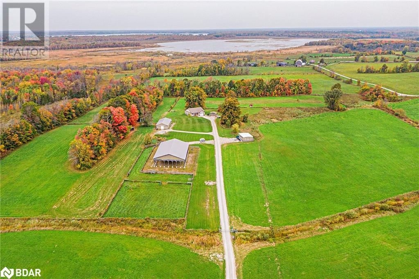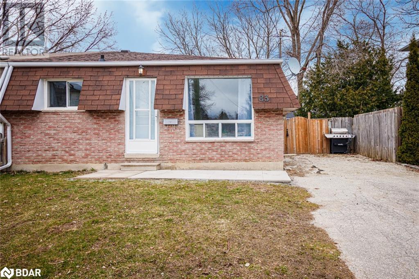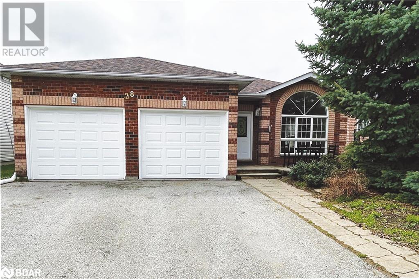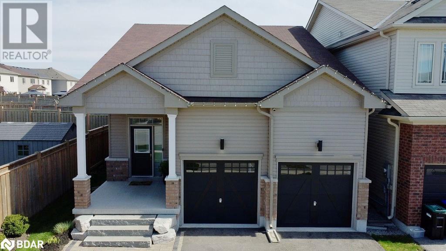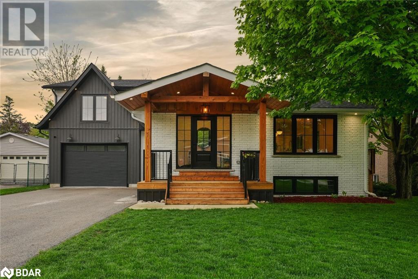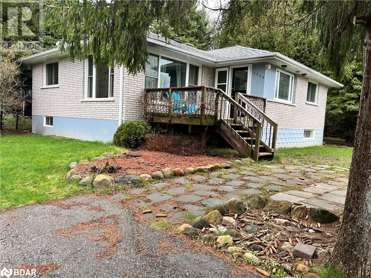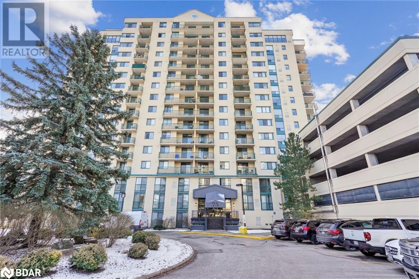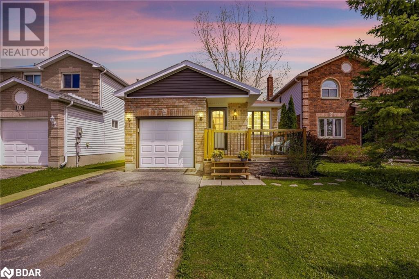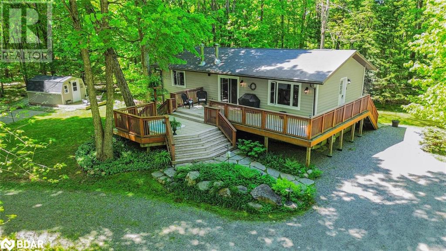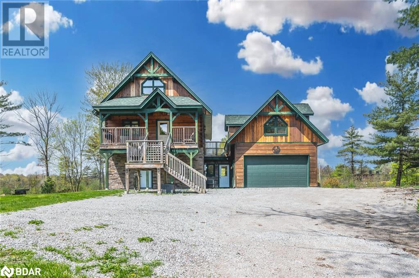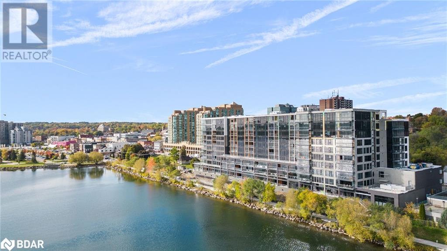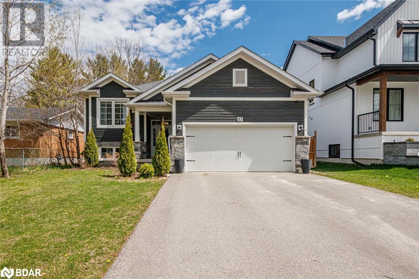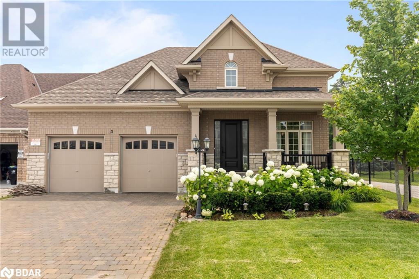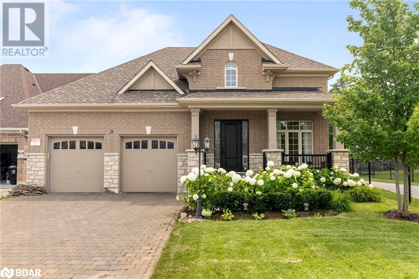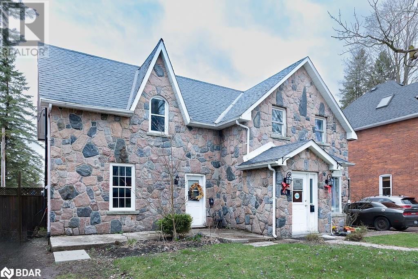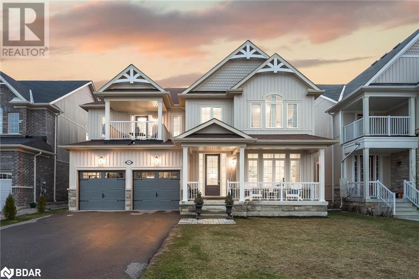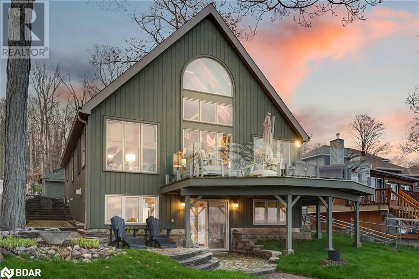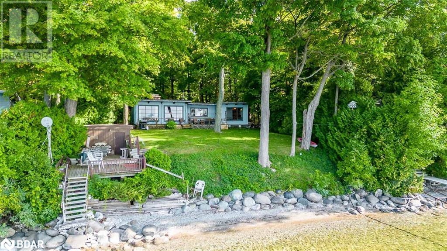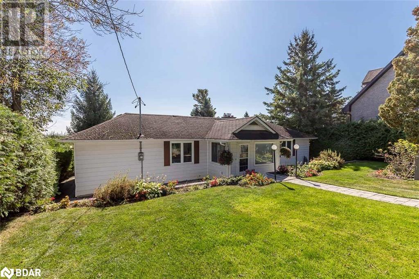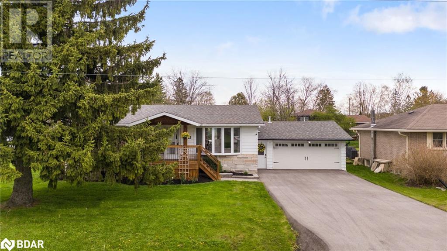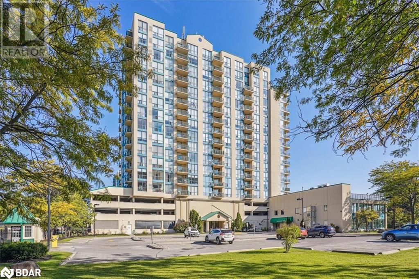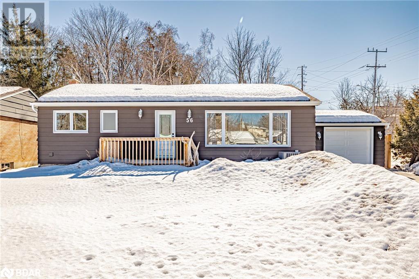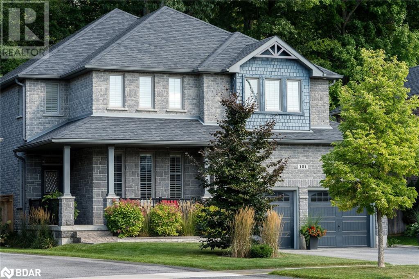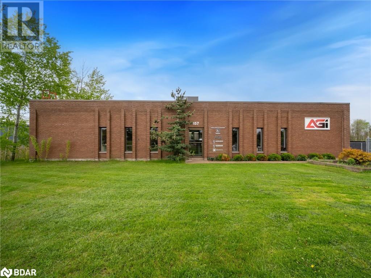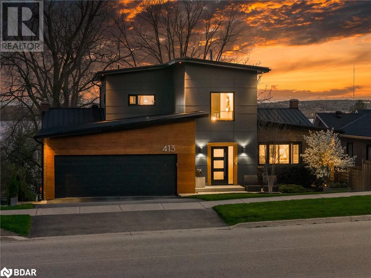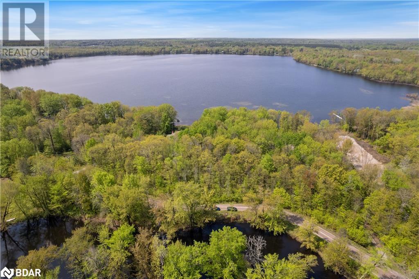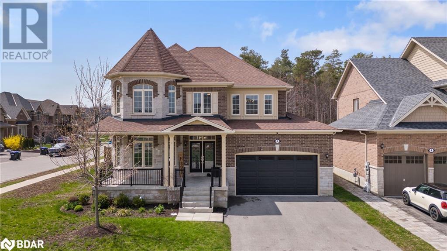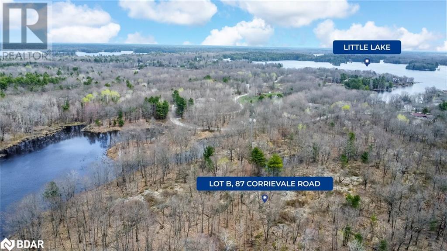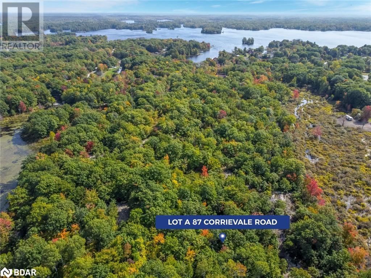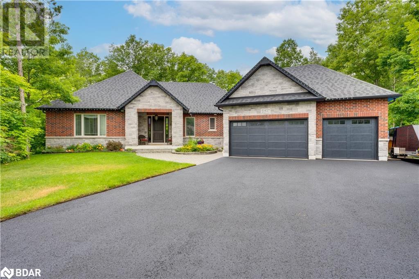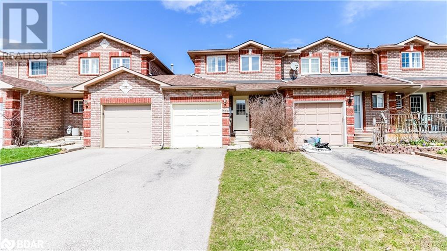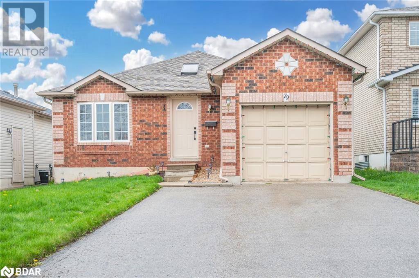3472 Monck Road
Ramara, Ontario
This Charming Bungalow Sits On 31.5 Acres, Offering Breathtaking Country View. The Property Boasts A Fully Equipped Barn/Shop With Water & Hydro, Complemented By An Outdoor Riding Arena, Establishing A Ready-To-Use Setup For Horse Farming Or Other Agricultural Pursuits. Inside, The Home Features A Cozy Layout With 3 Bedrooms & 2 Bathrooms, Ensuring Comfortable Living Space For A Family - Wheelchair Accessible. The Heart Of The Home, A Kitchen With A Breakfast Bar, Invites Warm Gatherings & Culinary Adventures. This Unique Property Merges The Tranquility Of Country Living With The Practicality Of Modern Amenities, Making It An Ideal Haven For Those Seeking A Peaceful Retreat With The Potential For Various Outdoor & Farming Activities. Located Near Hiking & Snowmobile Trails, Lake Couchiching, Recreation Centre, Provincial Parks, Casino Rama & So Much More! (id:26218)
Exp Realty Brokerage
83 Katherine Street
Collingwood, Ontario
Newly renovated semi-detached 3 BR home complete with a 2+ 1 In Law Suite. New flooring furnace, Tankless water heater, and central air unit all (owned no Contracts) Laundry hookups on main level & lower level. Freshly painted throughout. New closet doors, light fixtures. Beautiful white kitchens with granite countertops are featured in both upper and lower levels of this family home. Fully fenced backyard. Please note there is a side entrance but no private entry to In Law. In law has 2+1 bedrooms. (one currently used as playroom) spacious laundry/furnace room. new 3 pc bathroom, pot lighting Close to schools YMCA, downtown shops, theatre, beach & Blue Mt (id:26218)
Century 21 Heritage Group Ltd.
8291 4th Line
Essa Township, Ontario
Approximately 64 acres of possible residential development land within the Settlement area of Angus. Excellent potential for large developer/builder with river frontage on the Nottawasaga River and Willoughby Road. Call L.A for further details. (id:26218)
Royal LePage First Contact Realty Brokerage
20 Symond Avenue
Oro Station, Ontario
A price that defies the cost of construction! This is it and just reduced. Grand? Magnificent? Stately? Majestic? Welcome to the epitome of luxury living! Brace yourself for an awe-inspiring journey as you step foot onto this majestic 2+ acre sanctuary a stones throw to the Lake Simcoe north shore. Prepare to be spellbound by the sheer opulence and unmatched grandeur that lies within this extraordinary masterpiece. Get ready to experience the lifestyle you've always dreamed of – it's time to make your move! This exquisite home offers 4303 sq ft of living space and a 5-car garage, showcasing superior features and outstanding finishes for an unparalleled living experience. This home shows off at the end of a cul-de-sac on a stately drive up to the grand entrance with stone pillars with stone sills and raised front stone flower beds enhancing the visual appeal. Step inside to an elegant and timeless aesthetic. Oak hardwood stairs and solid oak handrails with iron designer spindles add a touch of sophistication. High end quartz countertops grace the entire home. Ample storage space is provided by walk-in pantries and closets. Built-in appliances elevate convenience and aesthetics. The Great Room dazzles with a wall of windows and double 8' tall sliding glass doors, filling the space with natural light. Vaulted ceilings create an open and airy ambiance. The basement is thoughtfully designed with plumbing and electrical provisions for a full kitchen, home theatre and a gym area plumbed for a steam room. The luxurious master bedroom ensuite features herringbone tile flooring with in-floor heating and a specialty counter worth $5000 alone. The garage can accommodate 4-5 cars and includes a dedicated tall bay for a boat with in floor heating roughed in and even electrical for a golf simulator. A separate basement entrance offers great utility. The many features and finishes are described in a separate attachment. This home and setting cant be described, It's one of a kind! (id:26218)
Century 21 B.j. Roth Realty Ltd. Brokerage
7426 Island View Street
Washago, Ontario
You owe it to yourself to experience this home in your search for waterfront harmony! Embrace the unparalleled beauty of this newly built waterfront home in Washago, where modern sophistication blends seamlessly with nature's tranquility. In 2022, a vision brought to life a place of cherished memories, comfort, and endless fun. This spacious 2206 sq/ft bungalow showcases the latest construction techniques for optimal comfort, with dramatic but cozy feels and efficiency. Sunsets here are unparalleled, casting breathtaking colors over the sandy and easily accessible waterfront and flowing into the home to paint natures pallet in your relaxed spaces. Inside, soaring and majestic cathedral ceilings with fans create an inviting atmosphere, while oversized windows , transoms and glass sliding doors frame captivating views. The kitchen features custom extended height dramatic cabinetry, a large quartz island with power and stylish fixtures. Privacy fencing and an expansive back deck offer maximum seclusion and social space. Meticulous construction with engineered trusses and an ICF foundation ensure energy efficiency. The state-of-the-art Eljen septic system and a new drilled well with advanced water filtration and sanitization systems provide pristine and worry free living. 200 amps of power is here to service your needs. Versatility defines this home, with a self-contained safe and sound unit featuring a separate entrance, perfect for extended family or income potential. Multiple controlled heating and cooling zones enhance comfort with state of the art radiant heat for maximum comfort, coverage and energy efficiency. Over 10+ parking spaces cater to all your needs. Embrace the harmony of modern living and natural beauty in this fun filled accessible waterfront paradise. Act now to make it yours. (id:26218)
Century 21 B.j. Roth Realty Ltd. Brokerage
28 Ritchie Crescent
Elmvale, Ontario
Your new home awaits you at 28 Ritchie Crescent. Located in the highly desirable picturesque community of Elmvale, this great property is close to everything. Within walking distance to shops, restaurants, groceries, parks and schools as well as the community arena and ball fields. Elmvale is the epitome of small town living with Barrie, Midland and Wasaga Beach all only a very short drive away it offers bigger city amenities as well.This family home boasts great curb appeal with lush gardens and an inviting front porch. Inside you'll find a spacious entry way with inside access from the garage, an open living room and dining room area and galley style kitchen with breakfast room and sliding door walk-out. In traditional back-split style just a few steps up and you're in the bedroom space with 3 large bedrooms including the primary suite with semi-ensuite bath.Down a couple stairs from the main level you'll find the family room, the perfect space for family movie night as well as an additional bedroom and den or office, both with sliding door walk-outs to the back yard, with a second full bath finishing off this level. Another great feature of a back-split is how much space they offer and this home is no different with the added bonus of an additional basement where you'll find the laundry room, rec room, utilities room, as well as a huge half height crawl space, perfect for an added abundance of storage space. This property also offers a double car garage with room for a mezzanine, as well as a great sized fenced yard with no neighbours behind. Don't miss out, book your private showing today! (id:26218)
RE/MAX Hallmark Chay Realty Brokerage
3 Mandley Street
Angus, Ontario
Welcome to 3 Mandley St., located in Angus. This exceptional home nestled in a prime central location, offering unparalleled convenience to amenities, shopping, dining, and recreational centers. Within walking distance to schools, this meticulously maintained residence boasts a warm and inviting open-concept main level seamlessly connecting the kitchen, dining, and living areas. A spacious primary bedroom awaits, with walk-in closet and an additional well-sized secondary bedroom. The contemporary style kitchen features crisp white cabinetry, plenty of storage and counter space with stainless steel appliance pkg. Additional living space in the finished basement with rec room, spare bedroom, and washroom. Evident pride of ownership, coupled with a great location, this is a home you won’t want to miss out. (id:26218)
Century 21 B.j. Roth Realty Ltd. Brokerage
12 Centre Street
Cookstown, Ontario
REDESIGNED MASTERPIECE WITH HIGH-END FINISHES THROUGHOUT! Welcome to 12 Centre Street. This beautifully and professionally renovated 1.5-storey home combines modern farmhouse luxury with small-town charm, featuring a new addition in 2021. It is less than a 5-minute drive from Highway 400 and within walking distance to the downtown core, library, and park. The noteworthy curb appeal will immediately capture your attention, boasting a covered front entry and a double-car drive-through garage with a rear bay and man door, providing ample space for storage and vehicles. Step inside to discover a beautifully updated interior adorned with high-end designer finishes. The magazine-worthy kitchen is a dream, featuring vaulted ceilings, quartz counters, a striking backsplash, a party-sized island with a built-in beverage center, dishwasher, and microwave. The walkout door to a side deck, provides a perfect outdoor BBQ space adjacent to the kitchen. The adjoining living room features a gas fireplace and a patio door walkout to the back deck. The main floor includes two well-appointed bedrooms and a fully renovated 4-piece bathroom with modern finishes and dual sinks. The primary suite is on the upper level, offering a luxurious retreat with a beautiful 3-piece bathroom featuring a glass walk-in shower, dual sinks, and heated marble floors. An additional upper bedroom and laundry room add to the convenience and functionality of this level. The basement presents excellent development potential with a separate entrance, offering endless possibilities to customize and expand the living space. The large, fully fenced backyard provides ample privacy and is enhanced by mature trees with plenty of gardening space. Recent updates include a reshingled roof (2021), updated electrical (2021), new windows (2021), and a paved driveway (2022), ensuring peace of mind and maintenance-free living for years to come. #HomeToStay (id:26218)
RE/MAX Hallmark Peggy Hill Group Realty Brokerage
3329 Orchard Avenue
Innisfil, Ontario
LOCATION, LOCATION, LOCATION!! Welcome to 3329 Orchard Ave., a delightful 3-bedroom bungalow nestled on a serene dead-end street, set upon a spacious treed lot (70’x 230’), mere steps from the picturesque beaches of Lake Simcoe. The inviting front porch offers a sunny retreat, leading into a charming mudroom. This recently refreshed home features a generously sized, luminous kitchen adorned with mosaic ceilings, complemented by hardwood floors gracing the living room and bedrooms, bathed in ample natural light streaming through sizable windows. Equipped with a UV light, filter, and water softener system, this residence spans 1800 sq ft of comfortable living space. All appliances are included. The main floor hosts a pristine 4-piece bathroom boasting a brand-new bathtub, sink, and toilet. Downstairs, the partially finished basement presents a spacious workshop with built-in cabinetry and bench, alongside two separate living areas and a convenient 2-piece bathroom. Nestled in a tranquil neighborhood, this home offers the tranquility of country living while being just minutes from the GO Station and a mere 40-minute commute from Toronto. A large garden shed provides ample storage, while the expansive backyard invites outdoor adventures and gatherings around the firepit. A brand-new septic bed was installed in 2023, ensuring peace of mind for years to come. The extended driveway offers plenty of parking space. Move-in ready, this residence grants exclusive access to residents to enjoy the private park and beach area, fostering a quintessential lakeside living lifestyle. (id:26218)
Century 21 B.j. Roth Realty Ltd. Brokerage
75 Ellen Street Unit# 904
Barrie, Ontario
Stunning , Beautifully Renovated Large 2 Bedroom 2 Bathroom Corner Suite! This Gorgeous Sun-Filled Unit Features Hardwood Floors Throughout. New Modern Kitchen W/Quartz Counters & Stainless Steel Appliances. Fully Updated Bathrooms. W/O To Large Terrace With Lake View. Facing the Beach and Steps to Marina, Walking Trails, Downtown Restaurants, Shops and Much More. Superb Amenities Include Indoor Pool, Exercise, Car Wash etc. Amazing Opportunity - Don't Miss Out!! (id:26218)
RE/MAX West Realty Inc.
4969 25th Side Road
Essa, Ontario
SECLUDED 2-STOREY HOME SET AMONGST A TRANQUIL BACKDROP ON OVER HALF AN ACRE WITH IN-LAW POTENTIAL & A 24 X 12 FT WORKSHOP! Nestled amidst lush surroundings, this 2-storey home is placed on a private lot spanning just over half an acre, boasting tranquillity with no neighbours behind. Flourishing apple, pear, and cherry trees can be found throughout the property. Ample parking in the expansive driveway ensures convenience for residents and guests alike. Located just a 5-minute drive from the vibrant streets of Barrie and a mere 2-minute drive from Tangle Creek Golf Course. The spacious 24 x 12 workshop with a convenient garage door provides ample space for projects and storage. The landscaped yard showcases a sprawling two-tiered back deck, a hot tub, a fire pit area, and a convenient shed. The spacious interior spans over 3,000 finished square feet, offering plenty of room for living and lounging. This property also boasts in-law potential with a separate entrance to a bright and spacious above-grade living area featuring its own patio space and in-suite laundry. The tastefully designed eat-in kitchen is a chef's delight, featuring stylish grey shaker cabinets, an island with seating, stainless appliances, a granite countertop, and a versatile bar area offering extra storage space. The open-concept kitchen, dining, and living room boast neutral flooring and paint tones illuminated by pot lighting, creating a warm and inviting atmosphere. Two cozy propane fireplaces add to the ambiance. The primary bedroom presents sliding doors with a walkout to a balcony overlooking the peaceful backyard. Your living space is extended in the fully finished basement offering additional room for recreation or relaxation. You won’t want to miss out on this perfect #HomeToStay if you’ve been looking for a private retreat! (id:26218)
RE/MAX Hallmark Peggy Hill Group Realty Brokerage
15 Orok Lane
Barrie, Ontario
Awesome East End Bungalow! Spacious & Open Layout on the main floor with side door entrance. This home is immaculately maintained with lots of great updates including; Kitchen, Stainless Steel Appliances, Bathrooms, Flooring, Basement Reno, Newer Washer/ Dryer, Newer Windows & Newer Furnace. Two Large Bedrooms Upstairs w/ Full Bathroom. Fully Finished Basement w/ 3rd Bedroom, Huge Rec Room & another Bathroom. Ample Storage. Beautiful Mature Lot with gated front porch, side porch, fully fenced yard & Garden Shed in the back! Perfect home for Small Families, First Time Buyers & Downsizers! Excellent Location! Walk to RVH Hospital, Georgina College, Johnson's Beach, Eastview Park, Lake Simcoe, Downtown Barrie. Mins to Go Train & HWY 400! Just move in! (id:26218)
RE/MAX Hallmark Bwg Realty Inc. Brokerage
1047 Sands Road
Minett, Ontario
Discover the enchantment of this 4.3-acre haven perched atop a serene hill in Minett, just a short 15-minute drive from Port Carling and 40 minutes from Bracebridge. Aptly named the Treehouse by its current owner, this distinctive 2-storey raised bungalow seamlessly integrates with the lush Muskoka forest, offering a sanctuary of tranquility. As you journey along the winding driveway, a sense of privacy embraces you, ensuring an escape from the daily hustle and bustle. Step onto the front deck, featuring a sunken hot tub, creating an idyllic space to unwind and relish in the surrounding beauty. The magic transcends into the interior with an open concept design, enhancing the feeling of residing among the treetops. This year-round home spans 2200 sq ft and includes 4 bedrooms, 3 full bathrooms, and a main floor Primary Bedroom with 3 pc ensuite. The lower level provides additional space for a growing family or weekend guests, with an additional three bedrooms and a recreational room. Adding to the allure, the property backs onto the 3rd & 4th hole of the renowned The Rock golf course, complete with its clubhouse and fine dining just down the street. Strategically situated between Lake Rosseau and Bruce Lake, this home opens doors to the best of Muskoka living. With boat access and storage conveniently nearby, the location holds potential for those pursuing a home-based business, B&B, rental income, or private property management. Present acreage would allow additions to be made to the home if 2200 sq ft is not sufficient to meet your needs. (Due diligence required) New roof 2016, new deck 2010, Hot tub 2009, Windows (Dining, sliding doors & Primary Bedroom) 2010. Need additional space for visiting friends/family? They can cozy down in your 4 season 140 sq ft, insulated, heated Bunkie with fridge, newly built in 2020 with loving touches. Embrace the chance to make this quiet & very private Muskoka Retreat your very own! (id:26218)
One Percent Realty Ltd. Brokerage
684 Bayview Drive
Midland, Ontario
CONVENIENTLY LOCATED RAISED BUNGALOW NESTLED ON A QUIET STREET WITH IN-LAW POTENTIAL! Welcome home to 684 Bayview Drive! This charming raised bungalow offers convenience and comfort and is situated on a quiet street close to downtown Midland, parks, amenities, schools, beaches, and Georgian Bay. Ample parking is provided in the private double-wide driveway. The fully fenced, private backyard, ideal for children and pets, has a spacious back deck. The kitchen boasts tile floors, abundant cabinetry, a pass-through window, and stainless steel appliances. The open-concept design seamlessly integrates the kitchen, dining, and living areas, perfect for gatherings and relaxation. The fully finished basement presents the added bonus of in-law potential. Quick closing is available for those eager to settle into their new home. Don't miss this opportunity to make this wonderful property your own #HomeToStay! (id:26218)
RE/MAX Hallmark Peggy Hill Group Realty Brokerage
3198 Muskoka Street
Washago, Ontario
TRANQUIL LOG HOME SET ON OVER 17 PRIVATE ACRES PRESENTING MULTIPLE INCOME OPPORTUNITIES & MINUTES TO AMENITIES! Conveniently located near the town of Washago, this picturesque custom-built log home crafted in 2013 sits on a sprawling 17.59-acre lot, providing easy access to amenities, parks, a dog park, a boat launch, a community center, and highway access. The property offers a very secluded and private setting, surrounded by plenty of mature trees. This property presents multiple income opportunities, including a billboard currently generating income, a basement with in-law potential, and a garage with a loft that could be transformed into another separate suite. The 618 sq ft garage features radiant in-floor heat (currently not hooked up) and a 100 amp electrical panel. Two chicken coops and two sheds with vaulted ceilings provide ample storage space. Save on heating costs with the efficient wood stove installed in 2020, which comes with a generous supply of firewood. An advanced 3-stage water treatment system, including a sediment filter, iron/mineral filter, and UV system, ensures clean water. The home also features newer central air conditioning (2019) and tinted windows facing the highway for privacy without compromising natural light. The open-concept kitchen showcases tile flooring, newer stainless steel appliances (2019), wood cabinets, and a convenient walkout. Additionally, the living and dining area is highlighted by vaulted ceilings and abundant windows, with a walkout to a deck. The upper-level loft has the potential to be transformed into an incredible primary suite. You won't want to miss out on the opportunity to experience serenity and comfortable living amidst lush surroundings at this #HomeToStay! (id:26218)
RE/MAX Hallmark Peggy Hill Group Realty Brokerage
2001 Mcneil Street
Innisfil, Ontario
Top 5 Reasons You Will Love This Home: 1) Incredibly sized four bedroom home featuring a main level office and the convenience of upper level laundry 2) Modern upgrades include a built-in electric fireplace in the expansive living room, complemented by pot lights and elegant crown moulding on the main level 3) The main level is bathed in natural light from large windows, showcasing the gleaming hardwood floors and stylish upgraded light fixtures 4) The chic kitchen boasts a large island with ample cabinetry, quartz countertops, a designer backsplash, and stainless-steel appliances, making it perfect for cooking and entertaining 5) Retreat to the luxurious primary bedroom ensuite, complete with a separate soaker tub and a spacious glass walk-in shower, while being ideally situated near Innisfil Beach Park, groceries, restaurants, the library, and just a short drive to Highway 400. Age 6. Visit our website for more detailed information. (id:26218)
Faris Team Real Estate Brokerage
260 Mississaga Street W
Orillia, Ontario
One storey Commercial building located two blocks west of the hospital and walking distance to downtown Orillia. Measuring 2,900 square feet above grade, this spacious building was used as a medical office and is zoned neighbourhood Commercial (C2-14). Permitted uses include a business, professional or administrative office, convenience store, child care, financial institution and more. This building is in need of repair. A leak in the roof has caused water damage to the interior of the building. There is extensive visible mould in several offices along the west and north side of the building. Property is being sold AS IS' by non-occupying estate trustees without any representations or warranties. This is a solid building with a unique structure of poured concrete and a T beam roof deck. Fix up and add on to the building or tear it down and build new. This building is built on a slab and includes a fenced-in storage area behind the building (approximately 9ft. x 32ft.);an older loading ramp is situated on the northeast corner of the building. A parking area, located behind the building, features a drainage catch basin and will accommodate 10 cars. The creation of an exit driveway along the west side of the building could double the parking capacity on the property. (id:26218)
RE/MAX Right Move Brokerage
300 Essa Road Unit# 206
Barrie, Ontario
Welcome To The Highly Desirable Gallery Condos. This Stunning 1,080 SQFT Suite Features 2 Bedrooms + DEN & 2 Full Bathrooms. Conveniently Located Close To Highway 400, Shopping, Restaurants, Parks, Trails, GO Train, Waterfront & Recreation Centre. Beautiful Open Concept Kitchen And Living Room With A Balcony Overlooking The Forest. Large Primary Bedroom With 4-Piece Ensuite. Great Sized Den Perfect For An In Home Office. In-Suite Laundry. Enjoy The Gallery's Beautiful Rooftop Terrace Offering Stunning Views Of Barrie's Most Beautiful Sights, Including Downtown Lights & Waterfront. The Unit Comes With An Underground Parking Spot And Storage Locker. (id:26218)
Keller Williams Experience Realty Brokerage
185 Dunlop Street E Unit# 715
Barrie, Ontario
Presenting 185 Dunlop St. Live life by the water in the brand new, prestigious LAKHOUSE condos overlooking the vast beauty of Kempenfelt Bay. Enjoy evening walks along the board walk; eat local at the numerous fine dining restaurants located downtown Barrie; be entertained during the summer months with festivals and parades; optimize your health and wellness with access to your own gym, hot-tub/sauna, steam room and lakeside walking trails. Added benefits include concierge, party room, seating areas, two guest suites, rooftop terraces with direct views of water. 1,101 sq.ft of luxury open concept living, airy 9' ceilings, 2 bedrooms, 2 bathrooms, exceptionally large enclosed balcony with railing to roof glass enclosure that opens fully. EXTRAS: Quartz Countertop, high-end SS appliances, built-in dishwasher, stylish backsplash, glass tile shower in master ensuite, top grade laminate flooring throughout, pot lights, largest underground parking in the building complete with storage locker (id:26218)
Century 21 B.j. Roth Realty Ltd. Brokerage
83 40th Street S
Wasaga Beach, Ontario
Welcome to 83 40th St S in Wasaga Beach. This (4) bedroom, (3) bathroom, raised bungalow is only 11 years old. Perfectly located on a quiet, family friendly street you will be greeted with approximately 2600 square feet of finished living space. With plenty of parking, an inground sprinkler system and extensive upgrades, this home is a must see. The main floor features the updated kitchen and generous open concept living and dining area with a walkout to an expansive deck (with hot tub), overlooking the large, private and fully fenced back yard. Also on the main floor is the primary bedroom with ensuite, two additional bedrooms and a second bathroom. Enjoy direct access to the insulated, double car garage, with large overhead Mezzanine and a convenient side door to the backyard. The open concept lower level, with a separate entrance from the garage, high ceilings and above grade windows, boasts a fourth bedroom, large rec-room with built in electric fireplace and kitchenette. Also featuring a 3 piece bath, the lower level is In-law suite ready, offering an abundance of storage space. Come and enjoy everything Wasaga Beach has to offer including strolling the white sand of the longest freshwater beach in the world. Golf, walking/biking trails, swimming, boating, skiing and so much more all close by. Just a short drive to Barrie and Collingwood. (id:26218)
One Percent Realty Ltd. Brokerage
3 Cameron Street
Springwater, Ontario
Presenting 3 Cameron Street - Nestled in the heart of vibrant and sought-after Stonemanor Woods, Springwater, this TRIPLEX/ MODEL HOME is a true gem that seamlessly combines timeless design with fully upgraded features. With its sleek facade and impeccable interior finishes, this property is an embodiment of luxury living. Totaling 3,670 SQ. FT., this home features 3 separate, equally stunning units, each with their own entrance and laundry - perfect as an investment property or as a multigenerational home. Main floor features 2 spacious bedrooms, 3 bathrooms and a true chef’s kitchen. Both additional units feature 1 bedroom, 1 bathroom open-concept designs. Once used as a model home, no details were spared designing this masterpiece. Minutes to the Highway, Schools, Parks, and all Shopping Amenities. (id:26218)
Century 21 B.j. Roth Realty Ltd. Brokerage
3 Cameron Street
Springwater, Ontario
Presenting 3 Cameron Street - Nestled in the heart of vibrant and sought-after Stonemanor Woods, Springwater, this TRIPLEX/ MODEL HOME is a true gem that seamlessly combines timeless design with fully upgraded features. With its sleek facade and impeccable interior finishes, this property is an embodiment of luxury living. Totaling 3,670 SQ. FT., this home features 3 separate, equally stunning units, each with their own entrance and laundry - perfect as an investment property or as a multigenerational home. Main floor features 2 spacious bedrooms, 3 bathrooms and a true chef’s kitchen. Both additional units feature 1 bedroom, 1 bathroom open-concept designs. Once used as a model home, no details were spared designing this masterpiece. Minutes to the Highway, Schools, Parks, and all Shopping Amenities. (id:26218)
Century 21 B.j. Roth Realty Ltd. Brokerage
74 Queen Street W
Elmvale, Ontario
A variety of possibilities present themselves with this unique property. This is a fully tenanted, side by side legal duplex nestled in the heart of Elmvale with all downtown shops just a short walk. The duplex consists of a 1 bedroom apartment (unit B) with a 3 pc bath and in suite laundry plus generous fenced back yard. The other unit (unit A) is a 3 bedroom with a 4 pc bath, in suite laundry, also with a great back yard. The property is zoned R-2. The lot is 60 ft x 167 ft. Access to rear yard through abutting laneway. Elmvale is a cozy community surrounded by popular destinations including Wasaga Beach, Collingwood, Barrie, & Midland all within 30 minute drive. City life in Toronto is 90 minutes away. This is an opportunity for a person with vision to bring this home to it's former glory while enjoying an income to assist with the mortgage. (id:26218)
RE/MAX Hallmark Chay Realty Brokerage
184 Brownley Lane
Angus, Ontario
Top 5 Reasons You Will Love This Home: 1) Experience expansive living in this spacious four-bedroom home, complete with a walkout basement and a fully fenced yard, ensuring privacy with no rear neighbours 2) The main level radiates brightness and elegance, featuring 10 ceilings, a versatile office space, a formal dining room, and beautiful finishes throughout 3) Retreat to your private sanctuary in the generously sized primary bedroom suite, which includes a large walk-in closet and a luxurious ensuite bathroom 4) Each of the large secondary bedrooms comes with its own ensuite bathroom, providing comfort and convenience for every family member 5) Unleash your creativity in the unspoiled walkout basement with high ceilings, presenting endless possibilities for customization and the creation of your dream space. Age 7. Visit our website for more detailed information. (id:26218)
Faris Team Real Estate Brokerage
431 Mundy's Bay Road
Midland, Ontario
Top 5 Reasons You Will Love This Home: 1) Incredible Midland Point post and beam home complete with a massive workshop/garage while peacefully situated on a large lot with direct access to 50.68 feet of waterfrontage on Georgian Bay 2) Loft space featuring a private primary suite including a sitting area overlooking the main living space and finished with a bathroom and wall-to-wall closets 3) The expansive deck with seamless glass railings and gorgeous views across the bay is perfect for entertaining in the warmer months, alongside an over 80-foot aluminum dock with a boat lift for added convenience 4) Flexible living with a fully finished walkout basement offering a recreation room, guest bedroom, and a full bathroom 5) Settled in an exclusive area, an easy commute to in-town, and close to shopping and grocery stores. 2,677 fin.sq.ft. Age 25. Visit our website for more detailed information. (id:26218)
Faris Team Real Estate Brokerage
Faris Team Real Estate Brokerage (Midland)
30 Alexander Avenue
Barrie, Ontario
Discover your dream home at 30 Alexander Ave, a beautifully updated bungalow nestled in the heart of Barrie’s sought-after north end. This property offers the perfect blend of modern updates, convenient amenities, and income potential. Enjoy the spacious living and dining area on the main floor, which has hardwood floors and large windows. The recently renovated kitchen, updated in February 2024, boasts new cabinets, tile flooring, and stunning quartz countertops. There are 2 bedrooms and 1 bathroom on this floor. The primary bedroom features a sitting area that could also be a great office space. The fully separate basement apartment is a registered second suite with the City of Barrie. The apartment was updated in 2019 and features 2 additional bedrooms, a kitchen, a bathroom, and a private entrance from a charming flagstone walkway in the backyard. This space is ideal for extended family or rental income. Parking is never an issue with a generous driveway accommodating up to 4 cars and a 1 ½ car garage with a new garage door opener. The fully fenced backyard offers privacy and a great space for kids and pets to play. Situated on a quiet street, 30 Alexander Ave is just a 16-minute walk to Barrie’s beautiful waterfront at Johnson's Beach. Enjoy easy access to grocery stores, local restaurants, and Barrie’s downtown. The Eastview Community Centre, only a 15-minute walk away, offers a variety of recreational activities. Additionally, proximity to the Royal Victoria Regional Health Centre (RVH) provides peace of mind for healthcare needs. Whether you're looking for a family home or an investment property, 30 Alexander Ave could be perfect for you. Don’t miss out on this exceptional opportunity - book your showing today! (id:26218)
Keller Williams Experience Realty Brokerage
149 Eight Mile Point Road
Oro-Medonte, Ontario
The Muskoka of Lake Simcoe*One of the most desirable locations on the lake*South-West exposure for beautiful sunsets*Level lot with slight slope to water with rocky, sandy hard bottom*Great for boaters and swimmers alike*Mature trees with 77 ft frontage*3 bedrooms, 2 baths, beautiful stone fireplace in livingroom*Upgraded septic system*Use as cottage or Reno for a year round home*Easy access to Orillia for shopping, hospital, restaurants etc.*Convenient drive from GTA* Across the street is 62 acres of parkland owned and enjoyed by waterfront owners association with trails for walking, cross country skiing etc*Two waterfront tennis courts are also part of the association*Minutes to the Simcoe rail trail to enjoy walking, running, cycling and snowmobiling* (id:26218)
RE/MAX Hallmark Chay Realty Brokerage
1125 Woodland Drive
Oro-Medonte, Ontario
72' feet of Lake Simcoe waterfront*Hard bottom with clear water*26.5' x 16' Boathouse with marine railway for all your toys or boat*3 bedroom, 2 bath fully winterized bungalow on a private treed lot*All principle rooms have a view of the water*Open concept main living area including an eat-kitchen and living room with a wood burning fireplace and walkout to an oversized deck*The eat-kitchen overlooking the water has stainless steel appliances including a 6 burner gas stove, refrigerator and dishwasher*The primary bedroom overlooking the water has a 3 pc ensuite*There is a 4 pc bathroom and 2 other bedrooms*Laundry in basement with great storage*30' x 33' deck at the water, great for entertaining or relaxing*Above the boathouse is a 29' x 18' concrete deck with firepit for cozy evenings and to enjoy the views*Located mins from hospital, restaurants, shopping, trails etc* (id:26218)
RE/MAX Hallmark Chay Realty Brokerage
13 Huron Street
Springwater, Ontario
Presenting 13 Huron Street. Located in the desirable village of Minesing. This stunning property sits on over a ¼ acre lot, and boasts 4 bedrooms, 2 bathrooms, a fully finished basement, a heated garage and an additional driveway. Entering this home you are greeted with an open layout and with a large bay window, a farmhouse kitchen with upgraded stone counters. Upstairs features 3 generously sized bedrooms, and a modern 3 Pc bathroom featuring a glass walk in shower. The basement is professionally finished and features a media room, built in cabinets, gas fireplace, gym, bedroom, and 4 pc bathroom. The large backyard offers a spacious deck and ample room for future use. Interior Features: Hardwood Flooring, LVP flooring, Stone Counters, Large Windows, Stainless Steel Appliances, Gas Fireplace, Heated Double Car Garage with a separate 60amp panel Exterior Features: New Driveway (2023), Covered Front Porch, Large Back Deck, Large Backyard, Biofilter Septic system (2012), French Drain (2018), and walking distance to schools and parks. Quick drive to Barrie, Dog Parks, Hiking, Sports Complex, Golf, and all major shopping. (id:26218)
Century 21 B.j. Roth Realty Ltd. Brokerage
70 St Vincent Street
Barrie, Ontario
Nestled in the highly sought-after East End of Barrie, this charming bungalow is located within walking distance of downtown Barrie's waterfront, restaurants, parks and so much more! Additionally, the Barrie Downtown GO Station, RVH, and Georgian College are just a short drive away. This charming 2-bedroom, 1-bathroom home is an ideal haven for first-time homebuyers. Warm bamboo floors throughout, new pull-down Roman shades (2021), modern light fixtures, gas range, new washer and dryer (2021) and a new garage door just to name a few amazing features this home offers. Basement is also already roughed-in for a bathroom and kitchen, so the potential to expand and customize to suit your needs is endless. This lovely home has so much to offer, come see it for yourself! (id:26218)
Century 21 B.j. Roth Realty Ltd. Brokerage
65 Ellen Street Unit# 203
Barrie, Ontario
Rarely offered spacious 1,602 sq ft 3-bedroom, 3-bathroom front suite with stunning panoramic water views of Kempenfelt Bay. Generous space for entertaining in style. Large dining area open to the oversized living room, floor to ceiling windows showcasing the gorgeous views, sunrises, and Barrie’s beautiful waterfront. Renovated kitchen boasts stainless appliances, tile back splash, granite counters, white full height cabinets, pot lights, under mount sink, under cabinet lighting, ceramic floors & breakfast area. Finishes include hardwood floors, upgraded lighting throughout, neutral paint, upgraded doors & hardware. Primary bedroom provides a stunning view, large walk-in closets, custom ensuite bath with additional storage closet, walk-in shower, and custom vanity. 2nd bedroom is perfect for guests, & 3rd bedroom makes a great office or TV den includes a 2nd custom ensuite & walk-through closet. Wonderful building with many social activities, indoor pool, exercise room, sauna, hot tub, party room, billiards. Well-kept grounds, secure entry, onsite management staff, loads of visitor parking. Just steps to the beach, walking paths and downtown Barrie. Quick walk to the Go Train station. Pet friendly building. (id:26218)
RE/MAX Hallmark Chay Realty Brokerage
159 Franklin Trail
Barrie, Ontario
IDEALLY LOCATED HOME WITH A REGISTERED SECOND SUITE FOR EXTENDED FAMILY OR RENTAL INCOME! Welcome to 159 Franklin Trail in Barrie! This stunning all-brick home, built in 2021, is suitable for families of all sizes and is in a highly desirable neighbourhood nestled amongst EP land. Centrally located, it offers easy access to commuter routes, highly rated schools, and numerous amenities for daily convenience. The home welcomes you with a charming covered front porch and a double-door entry to the spacious foyer. The main floor includes a versatile office or formal dining room, a stylish powder room, a practical mudroom with garage entry, and a generous living room with a gas fireplace, large windows, and pot lights. The professionally designed kitchen features Smart stainless steel appliances, a large island, ample storage, and a walk-in butler's pantry, with patio doors leading to a gazebo-covered deck for outdoor dining and relaxation. Upstairs, there are four spacious bedrooms. The primary suite includes a 5-piece ensuite bathroom and a double-door walk-in closet, while one of the other bedrooms offers a private 3-piece ensuite and walk-in closet, perfect for guests or teenagers. A convenient laundry room and an additional 5-piece bathroom complete the second floor. The basement offers a registered second suite with a separate entrance, its own laundry facilities, two bedrooms, a large living area, a 3-piece bathroom, and plenty of storage, making it perfect for extended family or rental income potential. The fully fenced backyard, accessible from both sides of the house, provides a secure space for children and pets to play freely. This move-in-ready #HomeToStay will surely check all of your boxes! (id:26218)
RE/MAX Hallmark Peggy Hill Group Realty Brokerage
159 Franklin Trail
Barrie, Ontario
IDEALLY LOCATED HOME WITH A REGISTERED SECOND SUITE FOR EXTENDED FAMILY OR RENTAL INCOME! Welcome to 159 Franklin Trail in Barrie! This stunning all-brick home, built in 2021, is suitable for families of all sizes and is in a highly desirable neighbourhood nestled amongst EP land. Centrally located, it offers easy access to commuter routes, highly rated schools, and numerous amenities for daily convenience. The home welcomes you with a charming covered front porch and a double-door entry to the spacious foyer. The main floor includes a versatile office or formal dining room, a stylish powder room, a practical mudroom with garage entry, and a generous living room with a gas fireplace, large windows, and pot lights. The professionally designed kitchen features Smart stainless steel appliances, a large island, ample storage, and a walk-in butler's pantry, with patio doors leading to a gazebo-covered deck for outdoor dining and relaxation. Upstairs, there are four spacious bedrooms. The primary suite includes a 5-piece ensuite bathroom and a double-door walk-in closet, while one of the other bedrooms offers a private 3-piece ensuite and walk-in closet, perfect for guests or teenagers. A convenient laundry room and an additional 5-piece bathroom complete the second floor. The basement offers a registered second suite with a separate entrance, its own laundry facilities, two bedrooms, a large living area, a 3-piece bathroom, and plenty of storage, making it perfect for extended family or rental income potential. The fully fenced backyard, accessible from both sides of the house, provides a secure space for children and pets to play freely. This move-in-ready #HomeToStay will surely check all of your boxes! (id:26218)
RE/MAX Hallmark Peggy Hill Group Realty Brokerage
56 Elmer Avenue Unit# Bsmt
Orillia, Ontario
2 Bedroom Apartment in Great Location! Lower Level Unit in Convenient Area near Schools, Shopping, Hwy 11 access and More! Features include Separate Entrance, Laminate Flooring Throughout, Spacious Kitchen Area with Shelving and Ample Counter Space, Open Concept, Lots of Natural Light, 2 Good sized Bedrooms and 3Pc Bathroom, Shared Laundry with upper level, Driveway Parking tandem style for 2 Vehicles, No Access for Backyard Use. Rent is All Inclusive! (id:26218)
RE/MAX Crosstown Realty Inc. Brokerage
101 Jewel House Lane
Barrie, Ontario
Discover the elegance, where luxury meets nature in Barrie's coveted south east end. This exquisite 3018 sq ft residence showcases a stunning open concept with hardwood floors, an open to above gracious 2 storey living room. The cozy gas fireplace, sets the stage for unforgettable moments ensconced in the family room adjacent to the kitchen where you won't miss any of the action or entertaining moments. The spacious master chef's kitchen is a dream, featuring premium Cambria counters, tall cupboards, undermount lighting & a charming breakfast nook. A separate dining room promises memorable gatherings. Retreat to a sprawling master suite, enhanced by upgrades everywhere, and a sense of serene privacy, frameless glass shower, soaker tub, double sinks & Cambria quartz here as well. Additional treasures include California shutters on every window, potlights throughout, a greenhouse, & a large interlock patio to entertain and celebrate the outdoors living spaces. This merges w/lush garden perennials, shrubs, backing a tranquil forest. Fully fenced. Watch the birds & wildlife from the kitchen window. Completing this is an inground sprinkler system making grounds keeping easy. The ample main floor custom laundry area, has a side entry door for convenience as well as opens to the 2 car extra high garage. with side mount openers. Notice the detail to the mouldings, the powder room cabinet, beautiful walkway entrance. Basement has an extra 6 deep foundation, giving extra height, is a blank canvas awaiting your creative touch. This pristine home is just a stroll away from Lake Simcoe's enjoyments. Don't miss a rare opportunity to own in a prestigious neighborhood, where every detail caters to a lifestyle of grace and comfort. Orignal Owners have lovingly cared for this home Close to Friday Harbour, marina, golf, parks, & walking/hiking trails. beach, Barrie South Go, shops,restaurants, city buses and schools. * Sought after neighbourhood.* Book your showing today. (id:26218)
RE/MAX Hallmark Chay Realty Brokerage
157 Forest Plain Road Road
Oro-Medonte, Ontario
Great opportunity! Move your business to Forest Home Industrial Park, just seconds from Hwy 11 and minutes from Barrie and Orillia. The Lake Simcoe Airport is a couple of concessions south. This well-maintained property offers a unique blend of office and warehouse space on 2.3 acres. The main building features 2500 sqft of office space with a reception area, breakroom/kitchenette, washrooms, boardroom, multiple offices, and an open area with four office cubicles. The 2000 sqft warehouse boasts high ceilings and a large door for easy access. Additional amenities include visitor parking, a septic system, a drilled well, and a three-phase 600V electrical system. The property is level, partially fenced, and gated at the front, offering versatility for various business needs. With 'ED' zoning allowing for many uses, its prime location, and easy highway access, this property offers great exposure and natural growth opportunities for your business. (id:26218)
RE/MAX Right Move Brokerage
51 Maplewood Parkway
Oro-Medonte, Ontario
IMPECCABLE HOME ON A LARGE, PRIVATE LOT WITH EXCLUSIVE LAKE SIMCOE ACCESS! Introducing 51 Maplewood Parkway, a stunning lakeside retreat in a sought-after waterfront community with exclusive Lake Simcoe access. Only 5 minutes from Orillia and a quick 20-minute drive to Barrie, this home epitomizes convenience. Enjoy sandy beaches and the town dock just two blocks away, allowing you to embrace the waterfront lifestyle. The property boasts curb appeal on a landscaped over a half-acre lot with a backyard oasis featuring new patio stones, perennial gardens, and towering cedar trees for privacy. Parking for 10+ cars, including RV/trailer space, makes hosting friends and family a breeze. An open-concept layout connects the living, dining, and kitchen areas, flooded with natural light and hardwood floors. The updated kitchen features granite countertops and stainless steel appliances. Walk out to the backyard retreat for endless entertainment possibilities. Three spacious bedrooms offer space for the whole family, with a beautifully renovated 3-piece bathroom boasting an oversized glass shower. Downstairs, discover a fourth bedroom and a versatile studio in-law suite, complete with a fridge, stove, and 4-piece bathroom. Perfect for multigenerational living or as a separate rental opportunity. Notable features include a central vac, central air, a gas furnace, a salt-less water softener, new front door, Generlink generator, and sea can (negotiable) for extra storage. #HomeToStay (id:26218)
RE/MAX Hallmark Peggy Hill Group Realty Brokerage
985 Lakeshore Rd E Road E
Oro-Medonte, Ontario
STUNNING WATERFRONT HOME WITH A SANDY SHORELINE ON NEARLY AN ACRE JUST 15 MINUTES FROM BARRIE & ORILLIA! Welcome to 985 Lakeshore Road E. This waterfront property offers a tranquil retreat near the picturesque town of Hawkestone. The property features nearly 90’ of sandy and pebble shoreline along Lake Simcoe. Meticulously landscaped gardens and mature trees enhance the serene atmosphere and provide a sanctuary for wildlife. The 2,846 sqft home, lovingly owned and maintained by the same family for five decades, exudes warmth and charm. Highlights include an open-concept layout with stunning lake views, solid oak hardwood floors, a WETT-certified wood fireplace, and a custom kitchen with exposed beams. The primary bedroom boasts a private deck overlooking the lake for breathtaking sunrises. A finished walkout basement with a separate kitchen, bathroom, and Murphy bed offers additional living space for extended family. Outside, a multi-tiered deck with a pergola and a converted boat house provide ample space for entertaining and hosting overnight guests. The property also features an oversized detached 2-car garage with a metal roof, perfect for a workshop, studio or recreational storage. With a large lot that offers ample room for all of your favourite summer activities, including swimming, boating, and picnicking by the water's edge, this property truly has it all. Elevate your lifestyle at this remarkable #HomeToStay. (id:26218)
RE/MAX Hallmark Peggy Hill Group Realty Brokerage
110 Empire Drive
Barrie, Ontario
Exceptionally Maintained Family Home In Sought After Barrie's Innishore! All Brick Home Nestled On 32 x 110 Ft Lot Offering Beautiful Curb Appeal With Lush Gardens & Covered Porch. Enjoy Your Private Backyard Oasis With Continued Lush Gardens, Additional Garden Shed & Large Deck, Perfect For Entertaining! Inside Is Immaculately Maintained With Pride Of Ownership Shown From Every Angle. Welcoming Foyer Invites You To Living Room With Large Windows, Premium Hardwood Floors, & Tons Of Natural Lighting Throughout. Open Concept Main Floor, Kitchen With Stainless Steel Appliances, Dining Room Walks-Out To Backyard Deck, & Family Room Overlooking Backyard With Potlights, & Smooth Ceilings! Upstairs Primary Bedroom With French Doors, Spacious Walk-In Closet, & 4 Piece Ensuite! 2 Additional Generous Sized Bedrooms Include Large Closets. Unfinished Basement Awaiting Your Personal Touch! Perfect Family Friendly Neighbourhood In Great Location Surrounded By Top Schools, Restaurants, Shopping, & More! No Sidewalk For Additional Parking! Freshly Painted Throughout. Close to Friday Harbour, Yonge Go Station, Barrie Waterfront, HWY 400, & Yonge ST. (id:26218)
RE/MAX Hallmark Bwg Realty Inc. Brokerage
RE/MAX Hallmark Chay Realty Brokerage
413 Codrington Street
Barrie, Ontario
This signature Mid-Century inspired residence in Barrie’s desirable East End, is a nod to the design enthusiast & luxury buyer. With rear facing views of Kempenfelt Bay, this home is a statement in details and finishes in every space. Each room balances texture, colour, finishes and lighting to complement a premium, integrated design in this upscale home. Inside, the grand foyer boasts 19ft ceilings, a double closet & access to the garage. The main floor is open concept with a sleek modern kitchen (granite countertops, waterfall island, penny tile backsplash above gas range & bright cabinetry). Entertaining is a breeze with open access to dining and living spaces. Spectacular rear facing views of Kempenfelt Bay offer a bright and airy backdrop through 12ft sliding glass doors and balcony. With the exception of bathroom & laundry areas, this residence’s main & 2nd storeys are uniformly finished in rich hardwood flooring. The primary suite has all the feels with a large 4 piece ensuite (soaker tub, standup shower, double sink) & oversized closet (touch latch). You'll find 1 more bedroom on this floor & 2 on the lower level. The glass balustrade and metal staircase is a signature connection between the first and second floors. Again, 12 ft glass doors create spaciousness and a beautiful vista along with your private office area and 2pc bath for tranquil separation from the family areas. The basement features a walkout to your backyard through 12ft glass sliding doors. Quiet TV/sitting area shares custom built-in walnut cabinetry & laminate flooring. Enjoy your gym area & wine cellar, 4 pc bath and separate laundry area. Driveway parking for four vehicles & a 2 car garage equipped with EV charger. The sidewalk free lot is fenced for privacy and is immaculately landscaped with mature trees and hardscape. This truly, standout home enjoys the benefits of one of Barrie’s most desired locations, close to all amenities, restaurants, beaches, yacht club, trails & hospital. (id:26218)
Revel Realty Inc. Brokerage
27 Young Street Street
Sebright, Ontario
Discover a rare gem on this beautiful 1 acre waterfront lot. This exceptional property offers a once-in-a-lifetime opportunity to build the house or cottage of your dreams. Enjoy stunning views, serene surroundings, and endless possibilities. Don't miss out on this amazing chance to create your perfect retreat. The lot is located in Sebright on Young Street across the road from Head River on Young Lake. (id:26218)
RE/MAX Right Move Brokerage
2 Travers Gate
Springwater, Ontario
Presenting 2 Travers Gate, located in the desirable Stonemanor Woods, Springwater. This stunning Home offers nearly 4000 SQ. FT of finished living space (4 + 2 Bed, 5 Bath). Set on a large fenced corner lot that backs on to beautiful trees. Interior Finishes: Elegant Flooring, Upgraded Kitchen Cabinetry, Quartz Counters, Stainless Steel Appliances, Pot Lights, Designer Lights Fixtures, Gas Fireplace, Upgraded Tiles, Oak Staircase, Spa like Ensuite with Glass Shower, Fully Finished Basement with in-law potential. Exterior Features: Built (2017), Oversized Double Car Garage with extra Storage, Large Windows in the Basement. Enjoy the convenience of nearby landscaped trails, parks, and the renowned Barrie Hill Farms, while easy access to Highway 400, the picturesque Barrie Waterfront, and major shopping destinations ensures a seamless lifestyle. (id:26218)
Century 21 B.j. Roth Realty Ltd. Brokerage
Lot B 87 Corrievale Road
Port Severn, Ontario
BUILD YOUR DREAM HOME ON OVER 3 ACRES OF TREED SERENITY JUST 90 MINUTES FROM THE GTA! Welcome to Lot B, 87 Corrievale Road. This exceptional property, nestled in a serene natural setting, offers a unique opportunity to build your dream home on a spacious over 3-acre wooded lot, promising tranquillity, privacy & limitless potential. Minutes away from the heart of Port Severn, you'll find quaint shops and restaurants at your fingertips, surrounded by beautiful bays and open waters for waterfront activities and scenic walks. Just 90 minutes from the GTA, it's a perfect escape for city dwellers. Situated on a peaceful road with minimal traffic, this property ensures the utmost quiet and privacy. Outdoor enthusiasts will relish nearby park access with water amenities for picnics and kayaking, while a nearby boat launch promises endless water adventures. (id:26218)
RE/MAX Hallmark Peggy Hill Group Realty Brokerage
Lot A 87 Corrievale Road
Port Severn, Ontario
BUILD YOUR DREAM HOME ON 2.5 ACRES OF MUSKOKA BLISS JUST 90 MINUTES FROM THE GTA! Welcome home to Lot A, 87 Corrievale Road. Nestled amid lush trees on a captivating 2.58-acre lot in beautiful Muskoka, this property offers a chance to build your dream home. Minutes from Port Severn's heart, this idyllic land balances seclusion & convenience. Located just 90 mins from the GTA, it's a peaceful escape with a scenic drive setting the tone for tranquillity. It offers nearby water access & a convenient boat launch, perfect for water enthusiasts, making it ideal for a waterfront lifestyle. Embrace the seamless blend of rural charm & urban convenience in this tranquil community surrounded by fine homes. Enjoy waterfront activities, strolls & breathtaking views with over 100 acres of EP land, ensuring an uninterrupted connection to nature. (id:26218)
RE/MAX Hallmark Peggy Hill Group Realty Brokerage
6323 County Road 27
Innisfil, Ontario
Top 5 Reasons You Will Love This Home: 1) Escape to this outstanding 10-acre sanctuary, where breathtaking views and tranquil landscapes await at every turn, offering a dream retreat in the heart of nature's beauty 2) An abundance of potential throughout the existing house, equipped with a solid brick exterior, inviting you to infuse your personal style within 3) The ideally shaped lot spans 480 feet of frontage and over 1,000 feet of depth, featuring a harmonious blend of open spaces and wooded areas 4) Meticulously refurbished barn restored with modern improvements, including electrical upgrades and extensive lighting, creating an enchanting space excellent for hosting private weddings or cultivating your own business endeavors 5) Perfectly positioned between Thornton and Cookstown, this prime location offers the best of both worlds, just 7 minutes from Highway 400 for effortless commuting and a mere 9 minutes from the abundant amenities of Barrie. Age 150. Visit our website for more detailed information. (id:26218)
Faris Team Real Estate Brokerage
145 Mennill Drive
Minesing, Ontario
Welcome to your Snow Valley sanctuary, where luxury meets comfort in every corner! This sprawling 3,797 sq ft custom built home boasts 4 bedrooms plus a den and 5 bathrooms, offering ample space for both relaxation and entertainment. As you step through the grand entrance, prepare to be dazzled by floor-to-ceiling windows bathing the interior in natural light, accentuating the hardwood floors and exquisite finishes. Immerse yourself in a freshly painted interior, exuding a bright and inviting atmosphere that welcomes you home. Your culinary dreams come to life in the custom-designed kitchen, complete with top-of-the-line appliances and a sprawling island perfect for both cooking and entertaining. But the luxury doesn't stop there, indulge in the unexpected delight of heated floors, not just in the kitchen, but in 3 of the 5 bathrooms. Elevate your entertainment experience with a state-of-the-art sound system seamlessly integrated throughout the entire home, including the garage, ensuring every corner resonates with your favorite tunes. Venture downstairs to discover an expansive wet bar and a walk-out that seamlessly connects indoor and outdoor living. Outside, the backyard is nestled against environmentally protected land, while the beautifully crafted patio, adorned with stunning stone work and a cozy fire pit, sets the scene for relaxing evenings under the stars. Embrace the holiday spirit with ease, thanks to strategically placed soffit and front yard plugs designed to effortlessly showcase your festive decor arrangements. With a heated and insulated garage, inside entry, and main floor laundry, convenience is seamlessly integrated into every corner of this lavish retreat. Positioned just moments from the vibrant city of Barrie, yet cocooned in the serenity of Snow Valley, this residence offers the perfect fusion of luxury and lifestyle. Don't just dream of an extraordinary living experience, make it a reality in this captivating Snow Valley haven! (id:26218)
Century 21 B.j. Roth Realty Ltd. Brokerage
276 Dunsmore Lane
Barrie, Ontario
Opportunity of a lifetime. Purchase a full house for the price of a condo (why pay expensive monthly condo fee?). An ideal first home or perfect rental opportunity that is ideally located just five minutes from the gorgeous Lake Simcoe Kempenfelt Bay waterfront, RVH, Georgian College, Hwy 400 and Hwy 11. Third bedroom potential in the finished basement. Two car parking plus garage with direct man-door access to a fully fenced private backyard. Beautiful park across the street for children or pets. This unique unit won't be on the market much longer. Shop and Compare. (id:26218)
Sutton Group Incentive Realty Inc. Brokerage
79 Ambler Bay
Barrie, Ontario
WELL MAINTAINED BUNGALOW LOCATED ON A QUIET STREET FEATURING A FINISHED BASEMENT WITH A KITCHENETTE! Perfectly placed in the east end of Barrie on a quiet street, this cute bungalow featuring over 2,300 finished sq ft offers convenience and comfort. Situated near RVH, parks, schools, an arena, and with easy access to highways and amenities, its location is ideal for modern living. The charming all-brick exterior is complemented by a single-car attached garage and driveway space accommodating up to four vehicles. The well-kept interior reflects pride of ownership throughout. An open-concept dining and living area features large windows that flood the space with natural light, a neutral paint tone, and plush carpeting underfoot adding warmth and comfort. Descend to the fully finished basement, where convenience meets functionality with a convenient kitchenette. The fully fenced backyard showcases a deck accessible from the kitchen and a fire pit area. Schedule a showing today and envision your future in this well-kept #HomeToStay. (id:26218)
RE/MAX Hallmark Peggy Hill Group Realty Brokerage


