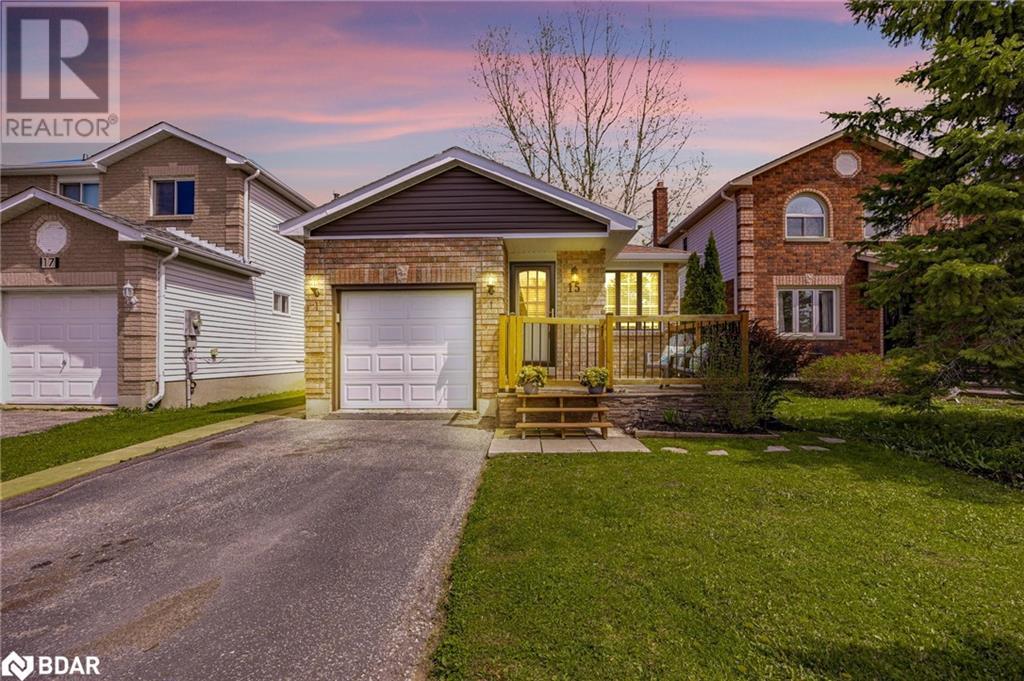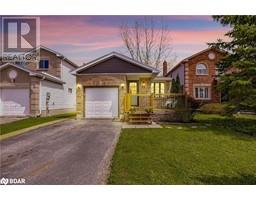15 Orok Lane Barrie, Ontario L4M 6H4
$759,900
Awesome East End Bungalow! Spacious & Open Layout on the main floor with side door entrance. This home is immaculately maintained with lots of great updates including; Kitchen, Stainless Steel Appliances, Bathrooms, Flooring, Basement Reno, Newer Washer/ Dryer, Newer Windows & Newer Furnace. Two Large Bedrooms Upstairs w/ Full Bathroom. Fully Finished Basement w/ 3rd Bedroom, Huge Rec Room & another Bathroom. Ample Storage. Beautiful Mature Lot with gated front porch, side porch, fully fenced yard & Garden Shed in the back! Perfect home for Small Families, First Time Buyers & Downsizers! Excellent Location! Walk to RVH Hospital, Georgina College, Johnson's Beach, Eastview Park, Lake Simcoe, Downtown Barrie. Mins to Go Train & HWY 400! Just move in! (id:26218)
Open House
This property has open houses!
1:00 pm
Ends at:3:00 pm
All Welcome!
Property Details
| MLS® Number | 40584235 |
| Property Type | Single Family |
| Amenities Near By | Hospital, Park, Schools |
| Community Features | School Bus |
| Parking Space Total | 3 |
Building
| Bathroom Total | 2 |
| Bedrooms Above Ground | 2 |
| Bedrooms Below Ground | 1 |
| Bedrooms Total | 3 |
| Appliances | Dishwasher, Dryer, Refrigerator, Stove, Washer |
| Architectural Style | Bungalow |
| Basement Development | Finished |
| Basement Type | Full (finished) |
| Construction Style Attachment | Detached |
| Cooling Type | Central Air Conditioning |
| Exterior Finish | Brick, Vinyl Siding |
| Foundation Type | Unknown |
| Heating Fuel | Natural Gas |
| Heating Type | Forced Air |
| Stories Total | 1 |
| Size Interior | 1968 |
| Type | House |
| Utility Water | Municipal Water |
Parking
| Attached Garage |
Land
| Acreage | No |
| Land Amenities | Hospital, Park, Schools |
| Sewer | Municipal Sewage System |
| Size Depth | 110 Ft |
| Size Frontage | 32 Ft |
| Size Total Text | Under 1/2 Acre |
| Zoning Description | Rm1 |
Rooms
| Level | Type | Length | Width | Dimensions |
|---|---|---|---|---|
| Lower Level | 3pc Bathroom | Measurements not available | ||
| Lower Level | Laundry Room | 10'6'' x 13'9'' | ||
| Lower Level | Bedroom | 8'9'' x 13'7'' | ||
| Lower Level | Recreation Room | 18'2'' x 19'2'' | ||
| Main Level | 4pc Bathroom | Measurements not available | ||
| Main Level | Bedroom | 9'9'' x 14'1'' | ||
| Main Level | Primary Bedroom | 10'4'' x 18'7'' | ||
| Main Level | Sitting Room | 9'7'' x 10'4'' | ||
| Main Level | Dining Room | 7'3'' x 11'2'' | ||
| Main Level | Kitchen | 8'3'' x 10'9'' | ||
| Main Level | Family Room | 11'8'' x 13'6'' | ||
| Main Level | Foyer | 9'9'' x 10'1'' |
https://www.realtor.ca/real-estate/26858425/15-orok-lane-barrie
Interested?
Contact us for more information

Curtis Goddard
Broker
(705) 722-5246

450 Holland Street Unit: 4a
Bradford, Ontario L3Z 0G1
(866) 606-2429


















































