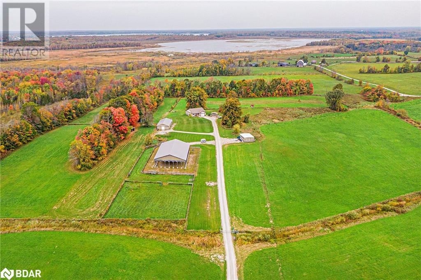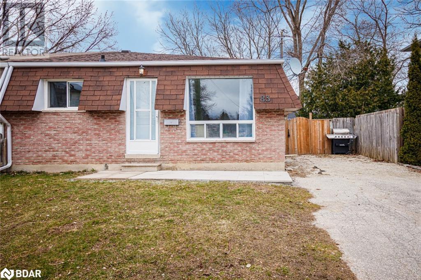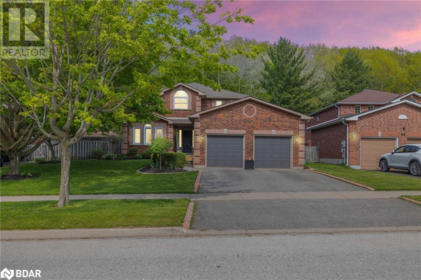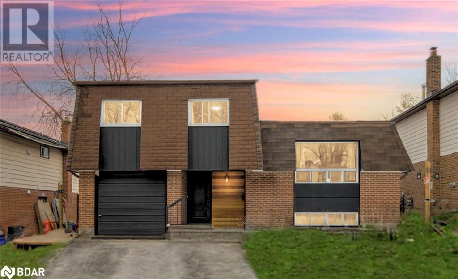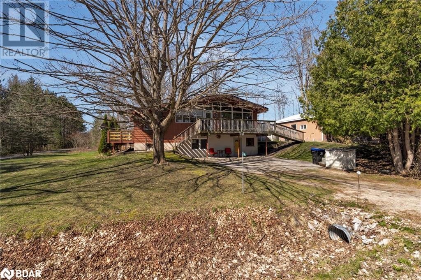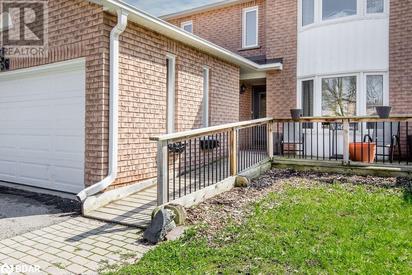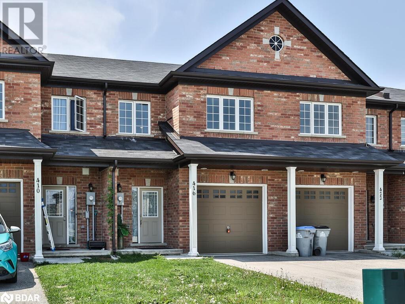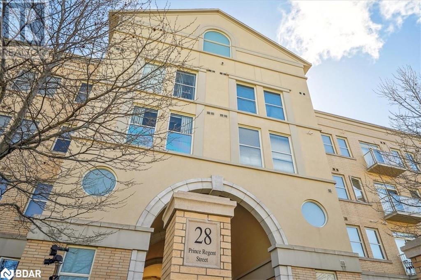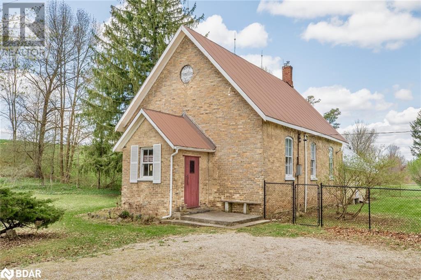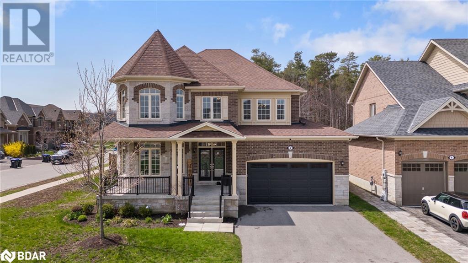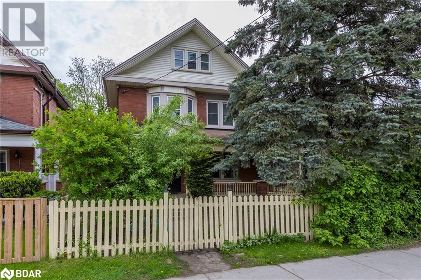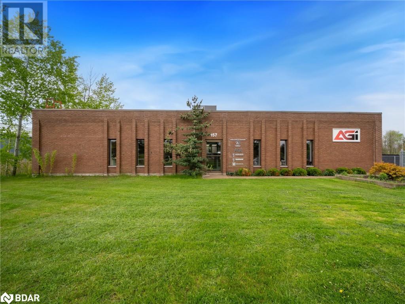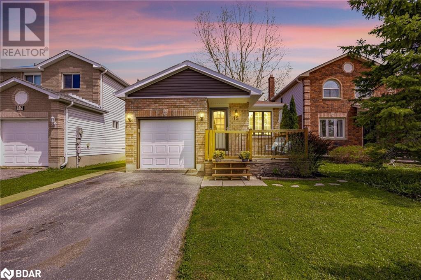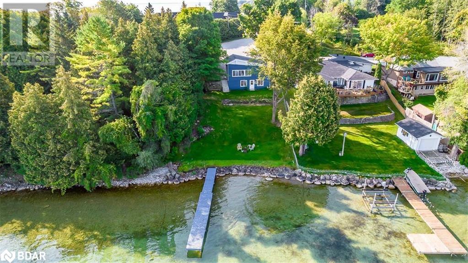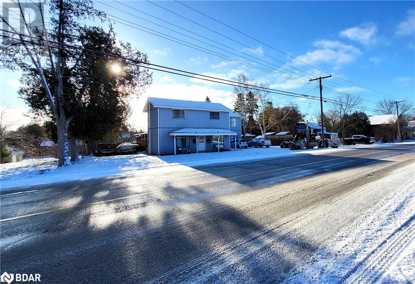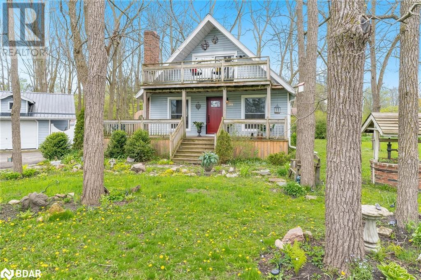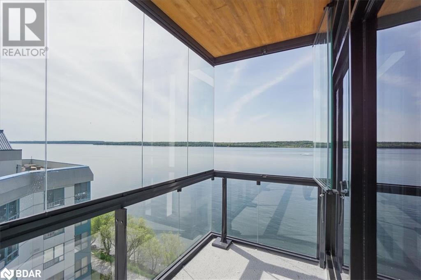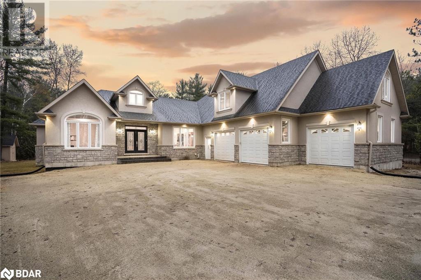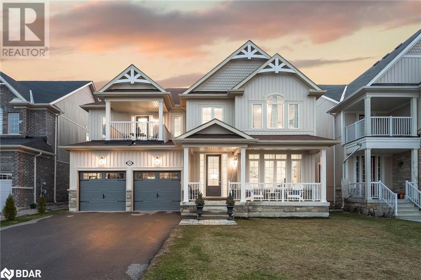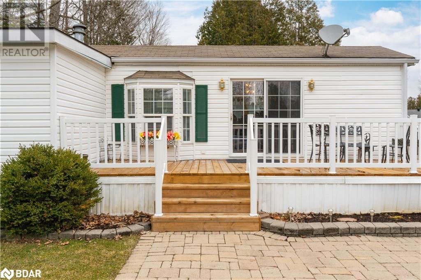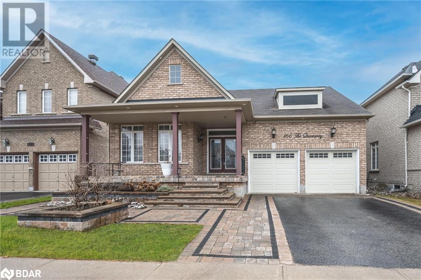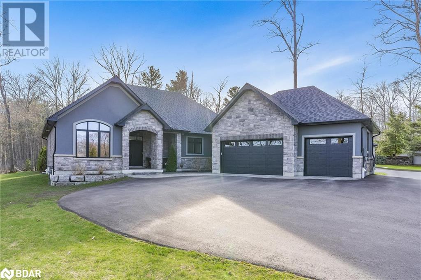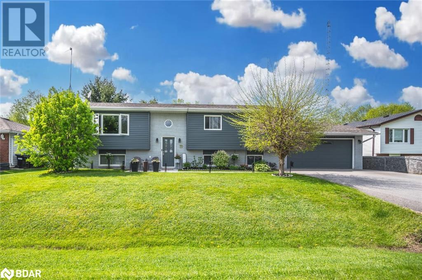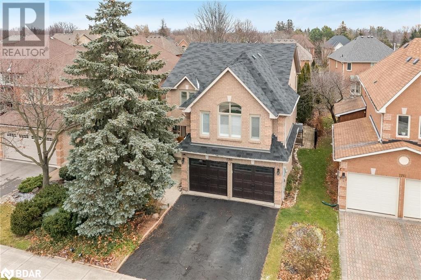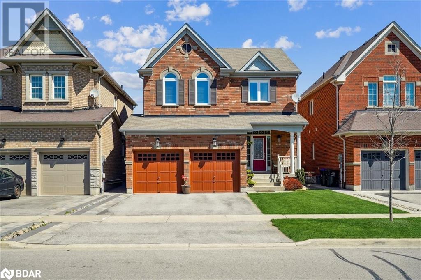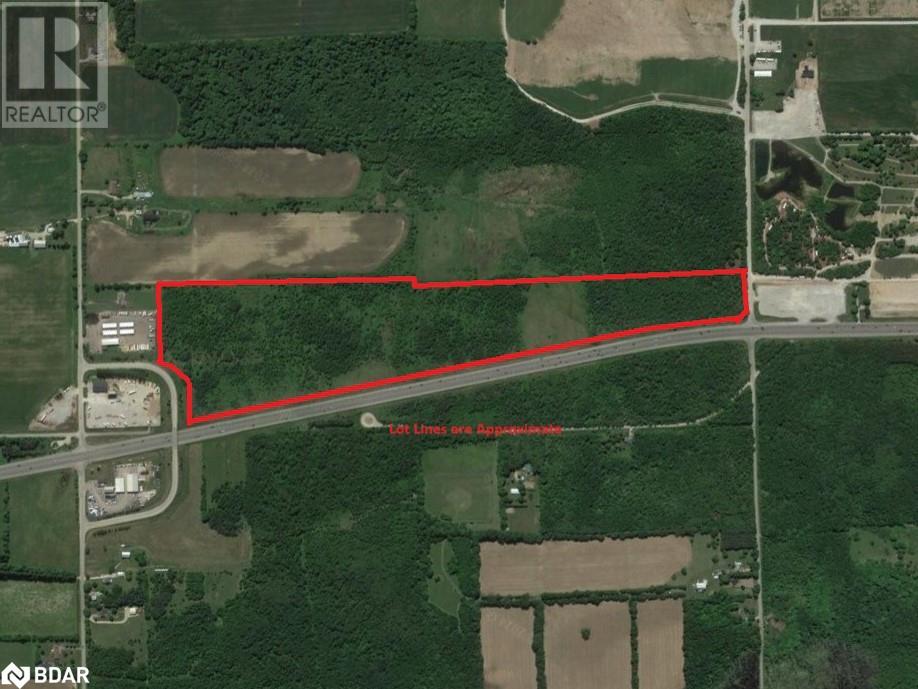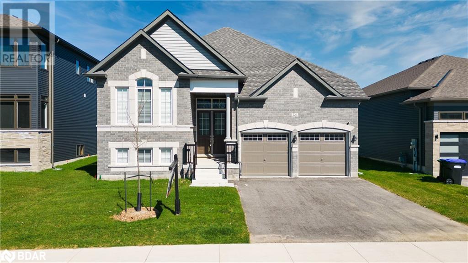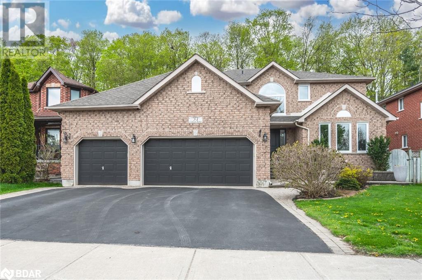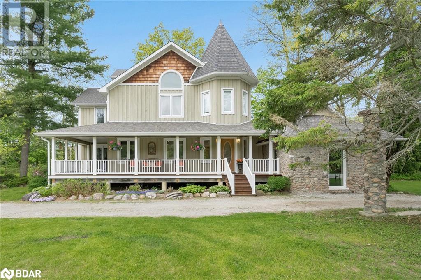8291 4th Line
Essa Township, Ontario
Approximately 64 acres of possible residential development land within the Settlement area of Angus. Excellent potential for large developer/builder with river frontage on the Nottawasaga River and Willoughby Road. Call L.A for further details. (id:26218)
Royal LePage First Contact Realty Brokerage
20 Symond Avenue
Oro Station, Ontario
A price that defies the cost of construction! This is it and just reduced. Grand? Magnificent? Stately? Majestic? Welcome to the epitome of luxury living! Brace yourself for an awe-inspiring journey as you step foot onto this majestic 2+ acre sanctuary a stones throw to the Lake Simcoe north shore. Prepare to be spellbound by the sheer opulence and unmatched grandeur that lies within this extraordinary masterpiece. Get ready to experience the lifestyle you've always dreamed of – it's time to make your move! This exquisite home offers 4303 sq ft of living space and a 5-car garage, showcasing superior features and outstanding finishes for an unparalleled living experience. This home shows off at the end of a cul-de-sac on a stately drive up to the grand entrance with stone pillars with stone sills and raised front stone flower beds enhancing the visual appeal. Step inside to an elegant and timeless aesthetic. Oak hardwood stairs and solid oak handrails with iron designer spindles add a touch of sophistication. High end quartz countertops grace the entire home. Ample storage space is provided by walk-in pantries and closets. Built-in appliances elevate convenience and aesthetics. The Great Room dazzles with a wall of windows and double 8' tall sliding glass doors, filling the space with natural light. Vaulted ceilings create an open and airy ambiance. The basement is thoughtfully designed with plumbing and electrical provisions for a full kitchen, home theatre and a gym area plumbed for a steam room. The luxurious master bedroom ensuite features herringbone tile flooring with in-floor heating and a specialty counter worth $5000 alone. The garage can accommodate 4-5 cars and includes a dedicated tall bay for a boat with in floor heating roughed in and even electrical for a golf simulator. A separate basement entrance offers great utility. The many features and finishes are described in a separate attachment. This home and setting cant be described, It's one of a kind! (id:26218)
Century 21 B.j. Roth Realty Ltd. Brokerage
7426 Island View Street
Washago, Ontario
You owe it to yourself to experience this home in your search for waterfront harmony! Embrace the unparalleled beauty of this newly built waterfront home in Washago, where modern sophistication blends seamlessly with nature's tranquility. In 2022, a vision brought to life a place of cherished memories, comfort, and endless fun. This spacious 2206 sq/ft bungalow showcases the latest construction techniques for optimal comfort, with dramatic but cozy feels and efficiency. Sunsets here are unparalleled, casting breathtaking colors over the sandy and easily accessible waterfront and flowing into the home to paint natures pallet in your relaxed spaces. Inside, soaring and majestic cathedral ceilings with fans create an inviting atmosphere, while oversized windows , transoms and glass sliding doors frame captivating views. The kitchen features custom extended height dramatic cabinetry, a large quartz island with power and stylish fixtures. Privacy fencing and an expansive back deck offer maximum seclusion and social space. Meticulous construction with engineered trusses and an ICF foundation ensure energy efficiency. The state-of-the-art Eljen septic system and a new drilled well with advanced water filtration and sanitization systems provide pristine and worry free living. 200 amps of power is here to service your needs. Versatility defines this home, with a self-contained safe and sound unit featuring a separate entrance, perfect for extended family or income potential. Multiple controlled heating and cooling zones enhance comfort with state of the art radiant heat for maximum comfort, coverage and energy efficiency. Over 10+ parking spaces cater to all your needs. Embrace the harmony of modern living and natural beauty in this fun filled accessible waterfront paradise. Act now to make it yours. (id:26218)
Century 21 B.j. Roth Realty Ltd. Brokerage
3472 Monck Road
Ramara, Ontario
This Charming Bungalow Sits On 31.5 Acres, Offering Breathtaking Country View. The Property Boasts A Fully Equipped Barn/Shop With Water & Hydro, Complemented By An Outdoor Riding Arena, Establishing A Ready-To-Use Setup For Horse Farming Or Other Agricultural Pursuits. Inside, The Home Features A Cozy Layout With 3 Bedrooms & 2 Bathrooms, Ensuring Comfortable Living Space For A Family - Wheelchair Accessible. The Heart Of The Home, A Kitchen With A Breakfast Bar, Invites Warm Gatherings & Culinary Adventures. This Unique Property Merges The Tranquility Of Country Living With The Practicality Of Modern Amenities, Making It An Ideal Haven For Those Seeking A Peaceful Retreat With The Potential For Various Outdoor & Farming Activities. Located Near Hiking & Snowmobile Trails, Lake Couchiching, Recreation Centre, Provincial Parks, Casino Rama & So Much More! (id:26218)
Exp Realty Brokerage
83 Katherine Street
Collingwood, Ontario
Newly renovated semi-detached 3 BR home complete with a 2+ 1 In Law Suite. New flooring furnace, Tankless water heater, and central air unit all (owned no Contracts) Laundry hookups on main level & lower level. Freshly painted throughout. New closet doors, light fixtures. Beautiful white kitchens with granite countertops are featured in both upper and lower levels of this family home. Fully fenced backyard. Please note there is a side entrance but no private entry to In Law. In law has 2+1 bedrooms. (one currently used as playroom) spacious laundry/furnace room. new 3 pc bathroom, pot lighting Close to schools YMCA, downtown shops, theatre, beach & Blue Mt (id:26218)
Century 21 Heritage Group Ltd.
84 Wildwood Trail
Barrie, Ontario
Welcome to Wildwood Estates in Barrie where you can enjoy your summer lounging by your inground pool surrounded by nature. This stunning 2,700 sq.ft. 4+1 bedroom, 2+2 bath executive two storey family home is situated in the sought after family centric Ardagh Bluffs community. Providing an exquisite retreat inside and out - this home masterfully combines elegance, comfort, and functionality with its tasteful neutral decor and sophisticated design. Step through the welcoming entrance and you are greeted by a spacious foyer that leads to open-concept principle rooms. Living room, adorned with large windows, allows natural light to flood the space, highlighting the high ceilings. Separate dining room adjacent to the living room with easy access to the kitchen for formal meals. Family-sized kitchen is well-equipped with granite counters, tiled backsplash, breakfast bar, stainless steel appliances, plenty of counterspace and storage - making it a chef's dream and truly the heart of the home. Family room with fireplace. Convenience of main floor den for home office, study zone as well as main floor laundry with inside access to the double garage, and a 2pc bath. Primary suite on the upper level features fireplace, walk in closet and spa-like 5pc renovated ensuite with a soaking tub, dual sinks and walk-in shower. Three spacious bedrooms and renovated bath complete the upper level (one bedroom with a 2pc bath). Benefit of a full finished lower level provides 1300 sq.ft. of additional living space including bedroom and large rec room with fireplace. This home offers exquisite outdoor living. Backyard is a private oasis where the centerpiece is a sparkling inground pool, surrounded by extensive landscaping, mature gardens, seating areas. Whether you are taking a refreshing dip in the pool, tending to your gardens, basking in the sun, or hosting an al fresco meal, this backyard offers endless possibilities for enjoyment. Welcome Home (id:26218)
RE/MAX Hallmark Chay Realty Brokerage
27 Virgilwood Crescent
Barrie, Ontario
Calling all first time buyers, investors, and large families! Welcome to 27 Virgilwood Crescent, located in the conveniently centred community of Tall Trees. Steps to parks and schools, and minutes to everything from highway access, all major shopping and amenities, hospital, college, and more! This 3-bedroom, 3-bathroom side split was renovated in 2023, including all new bathrooms, kitchens, new laundry room, flooring, paint, and more! The location is not the only convenience, as the versatility of multiple living spaces present incredible opportunities for multi-generational living, the ability the generate additional income as a live-in landlord, or a worry-free addition to the investment portfolio. The main and second levels feature 3 generous sized bedrooms, a 4-piece bathroom, kitchen overlooking the backyard, and large dining and living space. Downstairs boasts a beautiful kitchen with walkout access to the backyard, cozy living space with gas fireplace, a massive rec room with large windows allowing for tons of fun, sleeping space, or future bedroom additions, and a 4-piece bathroom. The cherry on top is a large mud and laundry with side door access. A truly turnkey residence! (id:26218)
RE/MAX Hallmark Chay Realty Brokerage
1166 Gill Road
Midhurst, Ontario
House and Shop on a private setting. Unique house, interesting ceiling lines and windows. Raised bungalow with 2 plus 1 bedrooms. Lots of outdoor storage area on property for boats, trailers. Shop with power is 27 x 31ft with 10ft ceilings, door is 12ft wide and 9 ft high. Nature out every window, lots of birds very peaceful setting. Separate dining room with walk out to deck. 2nd bedroom is at other end of house for Great room with vaulted ceiling, wall of windows and walk out to upper deck area. Laundry room on upper level. Office on lower level close to walk in door on ground floor. Lower level offers a 3rd bedroom and 3 piece bathroom, recreation room with big windows and gas fireplace and a separate entrance. Lots of parking 2 driveway entries one at house and shop. Close to hwy access, skiing, golfing, grocery store. Lot's of potential in this bright unique home. (id:26218)
RE/MAX Hallmark Chay Realty Brokerage
256 Hickling Trail
Barrie, Ontario
This inviting family home offers comfort and convenience with its array of modern amenities. Boasting ownership of furnace, A/C, and water softener, as well as a recent addition of eavestrough/fascia in 2020 and a pressure-treated wood deck in 2021, this residence promises both practicality and charm. Walk into a spacious foyer boasting a large circular staircase with adjacent powder room and laundry room which includes a newer washer/dryer. Enjoy cozy evenings by the family room fireplace, while laminate floors and carpeting add warmth throughout. A bright, cheerful kitchen includes a built in microwave, fridge, stove, as well as a large breakfast nook with a walk out to the deck. A combination living room/dining room allows plenty of room for family gatherings. 4 spacious bedrooms upstairs including a Primary with ensuite. The fully finished basement adds versatility with a large rec room, and additional bedroom, this detached 2-storey home ensures ample space for every need. A new shed and an above-ground pool enhance the outdoor space, complemented by a well-maintained deck perfect for relaxation. Backing onto soccer fields and park, relish the privacy of no backyard neighbours. Conveniently located near schools, shopping centers, public transit, places of worship, and the hospital, with easy access to downtown and Hwy 400, this home epitomizes modern suburban living at its finest. (id:26218)
RE/MAX Crosstown Realty Inc. Brokerage
416 Krotz Street West Street
Listowel, Ontario
Get out of the city to Listowel. This 3 bedroom, 3 bathroom Freehold townhouse was built in 2020. Finally something affordable. The kitchen and dining room area offer a view out the back with no neighbours behind you. Work from home in your own little den/office area, maybe a catio. The basement has storage galore or a Reno to make it your own area. Ruff in for the bathroom is already in place. Laundry on the top floor. The primary bedroom can be your get away with so much space, walk in closet and your own 4 piece ensuite. Total of 3 parking spots. It's time to get into the market. Farm fresh produce all around you and golf nearby to finish off the perks. New photos to come but why wait..book today. (id:26218)
Exp Realty Brokerage
126 Bell Farm Road Unit# 314
Barrie, Ontario
Lovely updated 2 Bedroom, 2 Bathroom suite at Georgian Estates with views of Little Lake. Beautifully upgraded kitchen includes white shaker style cabinets that wrap around the entire kitchen, white appliances, built-in dishwasher and over the range microwave, Corian counters and tile backsplash, under mount sink and modern faucet. Laminate flooring in the living room, tile flooring in dining, kitchen, hall, and bathrooms. Primary bedroom provides a walk-through double closet leading to your own private 2-piece ensuite bath. Main bath has been fully updated with beautiful tile surround in tub, updated vanity, and cabinetry. A large window in the living room makes this suite bright and cheery. Rarely offered is the convenient in-suite laundry. Forced air gas furnace and centrally controlled A/C making for a comfortable space. Walk out to your private balcony overlooking the trees and view of the lake. Conveniently located, walk to Georgian College, Royal Victoria Hospital, parks, plazas, and North Barrie Crossing Shopping Center. 2 minutes to Hwy 400. The building provides an elevator, onsite laundry room, secure entry, visitor parking, superintendent, and is pet friendly. You don’t want to miss this one. (id:26218)
RE/MAX Hallmark Chay Realty Brokerage
51 Dunsmore Lane
Barrie, Ontario
This is your oasis in the city, welcome to 51 Dunsmore Lane! You will be wowed with the curb appeal of this fantastic home in Barrie's East End. With it's perfectly manicured low-maintenance gardens, and it's inviting stone patio. The interior of this home is equally impressive as the foyer invites you into this bright and airy open concept main floor living space filled with natural light! The seamless floors add to the open feel of this living space as well as the large picture window and the sliding door walk-out in the eat-in kitchen. the tasteful colour pallet and decor enhance the modern open feel. Up the stairs you'll be impressed with the continued bright feel bringing you into the 3 great sized bedrooms as well as an updated main 4pc bath. The Lower level offers a spacious family room as well as a convenient powder room along with ample storage in the laundry/utility room as well as the crawl space under the stair. The fully fenced extra deep rear yard is where the real oasis is with the extra large deck, the perfect space to relax and host BBQs, the lovingly landscaped low-maintenance perennial gardens framing the yard along with the fire pit area, this rear yard offers privacy and serenity! All of this located in a prime East End neighbourhood walking distance to RVH, Georgian College, parks and so much more. With HWY 400/11 access a short drive away this is the perfect for commuters as well. You will not be disappointed with this fantastic home. Make sure and book your showing today! (id:26218)
RE/MAX Hallmark Chay Realty Brokerage
28 Prince Regent Street Unit# Ph5
Markham, Ontario
Introducing Garden Court By Monarch in the prestigious Cathedraltown. Ideal split 2 bedroom layout with pond views from 2 balconies! Experience luxury living with an open concept design, tons of storage space, 9-foot smooth ceilings, and laminate floors throughout. European-inspired LEED Green low-rise condo design. 24-hour concierge service, a vibrant party room, and a convenient car wash facility. Nestled in a tranquil enclave, this residence offer serenity while being minutes away from essential amenities such as Canadian Tire, Costco, Freshco, T&T Supermarket, and a plethora of restaurants. Quick access to highways 404 and 407 ensures effortless commuting. Families will appreciate proximity to top French immersion schools and high schools, making it an ideal location for education and relaxation alike. (id:26218)
RE/MAX West Realty Inc.
522253 Concession 12 Concession
Elmwood, Ontario
Picturesque 1895 Crawford Schoolhouse sits on 1.74 acres in the rolling hills of West Grey. This scenic and unique property offers great potential as a permanent residence or weekend getaway with nearby rivers for canoeing or kayaking and trails for hiking, ATV, snowmobiling or cross country skiing. The home includes a large open concept school house with loft, 4 pc bath, foyer and pantry. Home is heated by propane and wood, has original wood flooring, metal roof, and a drilled well. A large post and beam addition was added in 1983, perfectly suiting a studio or additional living area, plus storage. The exterior of the home includes an area of approx. 10,000 sq. ft. enclosed with newer chain link fencing, as well as a 22' x 32' garage with its own 60A electrical service. This setting truly is something special and an exceptional opportunity that must be seen. (id:26218)
Coldwell Banker Ronan Realty Brokerage
2 Travers Gate
Springwater, Ontario
Presenting 2 Travers Gate, located in the desirable Stonemanor Woods, Springwater. This stunning Home offers nearly 4000 SQ. FT of finished living space (4 + 2 Bed, 5 Bath). Set on a large fenced corner lot that backs on to beautiful trees. Interior Finishes: Elegant Flooring, Upgraded Kitchen Cabinetry, Quartz Counters, Stainless Steel Appliances, Pot Lights, Designer Lights Fixtures, Gas Fireplace, Upgraded Tiles, Oak Staircase, Spa like Ensuite with Glass Shower, Fully Finished Basement with in-law potential. Exterior Features: Built (2017), Oversized Double Car Garage with extra Storage, Large Windows in the Basement. Enjoy the convenience of nearby landscaped trails, parks, and the renowned Barrie Hill Farms, while easy access to Highway 400, the picturesque Barrie Waterfront, and major shopping destinations ensures a seamless lifestyle. (id:26218)
Century 21 B.j. Roth Realty Ltd. Brokerage
30 Wildflower Court
Barrie, Ontario
Top 5 Reasons You Will Love This Home: 1) Spacious and meticulously maintained Gregor Home built bungalow nestled in the sought-after Ardagh Bluffs neighbourhood, this bungalow sits on a tranquil cul-de-sac and offers serene surroundings 2) Generous living with over 3,100 square feet of finished living space with 9ft ceiling on the main level, including a walkout basement, presenting the opportunity to convert into an in-law suite with a roughed-in storage room, adding versatility and comfort to the home's layout 3) Nature enthusiasts will delight in exploring the scenic surroundings right at their doorstep with proximity to numerous nearby trails, including the east, west, and Central Creek trails 4) The backyard is bordered by mature trees, offering seclusion and natural beauty, whether relaxing on the walkout deck accessible from the kitchen or enjoying the basement walkout, you'll appreciate the tranquility throughout the changing seasons 5) The main level features an inviting open-concept kitchen and family room, perfect for gatherings, and a combined dining and living room, which creates a welcoming area filled with an abundant of natural light streaming in through the large windows, enhancing the home's warm and cozy atmosphere. 3,181 fin.sq.ft. Age 20. Visit our website for more detailed information. (id:26218)
Faris Team Real Estate Brokerage
67 Suzuki Street
Barrie, Ontario
BRAND-NEW HOME IN AN ENVIABLE LOCATION AVAILABLE FOR LEASE! Welcome to 67 Suzuki Street in Barrie. Be the first to experience the luxury of this brand-new home, set to be completed in July. Nestled in a prime location, convenience is guaranteed with shopping, amenities, schools, and bus routes just moments away. Step inside to discover a sun-kissed interior bathed in natural light through expansive windows, illuminating every corner of this elegant property. With high ceilings, hardwood floors, and a hardwood staircase, every inch of this home is a testament to exquisite craftsmanship. Upgraded baseboards add a touch of sophistication to the seamless flow of each room. Picture cozy evenings by the gas fireplace in the living room, where warmth and comfort meet modern elegance. Entertaining guests or simply enjoying quiet family moments, this space is where memories are made. At day's end, retire to one of three spacious bedrooms, each offering its own tranquillity. With 2.5 bathrooms, morning routines are a breeze, ensuring everyone starts their day on the right foot. Embrace the lifestyle you deserve in a #HomeToStay that promises nothing but the best. (id:26218)
RE/MAX Hallmark Peggy Hill Group Realty Brokerage
28 Sun King Crescent
Barrie, Ontario
Top 5 Reasons You Will Love This Home: 1) Nestled in a sought-after neighbourhood and backing onto environmentally protected land, while providing easy access to schools and close proximity to the GO station, amenities, restaurants, and shopping 2) Enjoy the luxury of a large, heated saltwater pool, perfect for relaxation and entertainment in your own backyard oasis 3) With a walkout basement providing in-law capability and a home office that can easily convert to a main-level bedroom, this home offers flexibility to suit various lifestyle needs 4) Boasting four bedrooms above grade, including two with ensuite bathrooms, as well as a formal living room, dining room, family room, and a large eat-in kitchen with a walkout to the deck, there’s plenty of space for comfortable living and hosting guests 5) Indulge in the primary bedroom’s fully upgraded ensuite bathroom, featuring a stunning walk-in shower with double shower panels, offering a lavish escape. 3,782 fin.sq.ft. Age 17. Visit our website for more detailed information. (id:26218)
Faris Team Real Estate Brokerage
212 Aylmer Street N
Peterborough, Ontario
Welcome to this beautiful two and a half storey home centrally located right in the heart of Peterborough's downtown core. Close to all of your amenities including but not limited to; Grocery Stores, Retail Stores, Schools, Library, LCBO, Beer Store, Cinema, YMCA, Service Canada and more. Built in 1908 this home has been completely restored to its original charm and character with modern mechanicals. This heritage home features a modern open concept kitchen flowing to a formal dining room, large living room with a gas fireplace, bay windows & a charming covered front porch. Featuring 5 bedrooms and 4 bathrooms with a finished third floor studio this home appeals to a variety of people including first time home buyers, families, and investors. Book your showing today! (id:26218)
Century 21 B.j. Roth Realty Ltd. Brokerage
157 Forest Plain Road Road
Oro-Medonte, Ontario
Great opportunity! Move your business to Forest Home Industrial Park, just seconds from Hwy 11 and minutes from Barrie and Orillia. The Lake Simcoe Airport is a couple of concessions south. This well-maintained property offers a unique blend of office and warehouse space on 2.3 acres. The main building features 2500 sqft of office space with a reception area, breakroom/kitchenette, washrooms, boardroom, multiple offices, and an open area with four office cubicles. The 2000 sqft warehouse boasts high ceilings and a large door for easy access. Additional amenities include visitor parking, a septic system, a drilled well, and a three-phase 600V electrical system. The property is level, partially fenced, and gated at the front, offering versatility for various business needs. With 'ED' zoning allowing for many uses, its prime location, and easy highway access, this property offers great exposure and natural growth opportunities for your business. (id:26218)
RE/MAX Right Move Brokerage
15 Orok Lane
Barrie, Ontario
Awesome East End Bungalow! Spacious & Open Layout on the main floor with side door entrance. This home is immaculately maintained with lots of great updates including; Kitchen, Stainless Steel Appliances, Bathrooms, Flooring, Basement Reno, Newer Washer/ Dryer, Newer Windows & Newer Furnace. Two Large Bedrooms Upstairs w/ Full Bathroom. Fully Finished Basement w/ 3rd Bedroom, Huge Rec Room & another Bathroom. Ample Storage. Beautiful Mature Lot with gated front porch, side porch, fully fenced yard & Garden Shed in the back! Perfect home for Small Families, First Time Buyers & Downsizers! Excellent Location! Walk to RVH Hospital, Georgina College, Johnson's Beach, Eastview Park, Lake Simcoe, Downtown Barrie. Mins to Go Train & HWY 400! Just move in! (id:26218)
RE/MAX Hallmark Bwg Realty Inc. Brokerage
47 Moon Point Drive
Oro-Medonte, Ontario
Completely renovated home/cottage including landscaping*Beautiful views of Lake Simcoe*70' of waterfront*Natural rocky shoreline with crystal clear water and rocky/sandy hard bottom*Great quiet neighbourhood close to Orillia for shopping, restaurants, hospital, etc.*One bedroom on main floor with new kitchen/great room and 3 pc bath* Bright spacious walkout lower level with rec room & room for another bedroom*Large yard for entertaining*Three brand new appliances*Dock at water to enjoy the views and go for a swim* (id:26218)
RE/MAX Hallmark Chay Realty Brokerage
1577 E Ridge Road E
Oro-Medonte, Ontario
Welcome to this amazing beach community with lots of parks and playgrounds. A public dock for swimming, boating and fishing. Boat launches, rail trails for biking, walking, cross country skiing and snowmobiling! Everything you need is close by, shopping, restaurants, schools, the local convenience/LCBO store, community centres and so much more! Here is your opportunity to move to this great neighbourhood. This home has a large private lot that is completely fenced in, with an inground pool and pool shed. There is a oversized deck with a gazebo that overlooks the pool; there are several sheds for storage; one offering a deck with an extra gazebo for entertaining. This home has 4 bedrooms, the Master suite has a walk-in closet, a 4 pc ensuite and its very own balcony over looking the backyard and pool; two family rooms to give you plenty of room for your family, one is located on the main and one on the second floor. This could be a TWO family home with 2 staircases and separate areas. The large kitchen has been recently renovated with lots cabinets, with under cabinet lighting, side by side fridge/freezer, with a walk-out to the back deck, for easy assess to the BBQ and private backyard. Water pump was replaced Nov. 2023 New Septic 2020, pumped Jan 24, Furnace 2022, Shingles 2014 (id:26218)
Pine Tree Real Estate Brokerage Inc.
200 Ethel Park Drive
Beaverton, Ontario
Top 5 Reasons You Will Love This Home: 1) Incredible home settled on a large lot with beautiful gardens and an inviting yard, while being located in a small town just a block from water access, a marina, a yacht club, and a beach area, this property is sure to pull at your heartstrings 2) Charming A-frame home with several enticing features that set it apart from others, established in a family-friendly neighbourhood, boasting vinyl siding and a metal roof as well as a detached 3-car garage, with the potential to utilize as a workshop, a pottery studio, or an exercise space 3) Beautifully renovated interior with lots of white, pops of colour, plenty of textures, and special features such as an updated kitchen with a built-in coffee area with an antique green cabinet and antique garbage area, built-in cabinetry along the one wall, gorgeous wallpaper in the bathroom and other accent walls, navy stairs with the extra pads to avoid slipping, and a sliding barn-door in the family room 4) The primary bedroom retreat is one of the most inviting spaces seen, complete with modern lighting and sizeable wall-to-wall patio doors leading to the balcony, ideal for savouring your morning coffee or stargazing at night, along with a second upper-level bedroom with the potential to convert into an ensuite, and an additional bedroom on the main level, perfect for overnight guests or as a home office 5) Newer updates include a furnace and air conditioner in the last three years, a partially fenced yard (2019), a wet-proofed basement, two gas fireplaces, a detached triple car garage with its own wood-burning fireplace, and an unfinished loft above. 2,127 fin.sq.ft. Age 56. Visit our website for more detailed information. (id:26218)
Faris Team Real Estate Brokerage
51 Evergreen Crescent
Wasaga Beach, Ontario
Top 5 Reasons You Will Love This Home: 1) Enjoy the comfort and versatility of this expansive brick-raised bungalow, thoughtfully designed to accommodate both small families and those in growth 2) Situated on a generous corner lot within a tranquil neighbourhood, enveloped in the serenity of mature trees and a fully fenced-in backyard, providing an ideal outdoor haven for relaxation and recreation 3) Spacious eat-in kitchen boasting ample room for gatherings and featuring a convenient walkout to the expansive tiered deck, complete with two pergolas, offering an idyllic setting for al fresco dining 4) Prime location mere minutes away from the pristine shores of Wasaga Beach Area 1, as well as a plethora of shopping and entertainment options 5) Retreat to the tranquility of the spacious primary bedroom, offering the luxury of two closets and an ensuite boasting a rejuvenating walk-in shower. 2,338 fin.sq.ft. Age 29. Visit our website for more detailed information. (id:26218)
Faris Team Real Estate Brokerage
Faris Team Real Estate Brokerage (Collingwood)
185 Dunlop Street E Unit# 914
Barrie, Ontario
More than a condo, it's a Lifestyle! Welcome to LakHouse Scandanavian designed & inspired premier Condo building on the shores of Kempenfelt Bay on Lake Simcoe. This 1590sqft unit exudes luxury and value at the same time. Wonderful open concept design with 3 large sized bedrooms and 10ft ceilings and a massive open dining/living area for you and your family to enjoy. Large sliding doors to your Large Balcony with Finnish inspired and designed Lumon frameless glass open-air/enclosed balcony system that allows window panes to easily slide & stack allowing You to enjoy the breathtaking views with access to the outside environment or protected from the natural elements. This Building and Unit scream luxury and beauty while the location screams convenience and fun. Its waterfront location speaks for itself but it is also steps to downtown Barrie and all its conveniences, bars & restaurants. Enjoy the magnificent amenities in the building including gym/exercise rooms, sauna/hot tub, roof top patio, Kayak storage, pet wash and so much more. Purchase with peace of mind as Tarion Warranty is included in purchase. This building and unit brings a Luxurious Nordic experience to you and your family like no other! Truly a Must See. Extras: 2 parking spaces including one with an EV charger. One locker conveniently located on the same floor as unit. In-suite Laundry. SS appliances including Fridge, Stove, Dishwasher, Microwave. (id:26218)
RE/MAX West Realty Inc.
185 Dunlop Street E Unit# 902
Barrie, Ontario
EXPERIENCE ELEVATED ELEGANCE AT THIS BRAND-NEW WATERFRONT CONDO WITH THE BEST VIEW IN BARRIE! Welcome to 185 Dunlop Street East, Unit 902. The Lak House is a contemporary 10-story luxury condo situated on the serene shores of Lake Simcoe. This brand-new condo offers unobstructed water views and features 10’ ceilings, a modern kitchen with top-of-the-line appliances, and an open-concept layout ideal for entertaining. It includes a spacious 72 sqft balcony with a unique Lumon enclosure system, two bedrooms with private ensuites, a den, and a powder room. The building offers resort-inspired amenities such as a fitness room, steam room, sauna, pet spa, rooftop terrace with fire tables and water views, party room, and guest suites. Additional conveniences include in-suite laundry, two parking spaces, a locker, a garbage chute on the same floor, and future access to two docks on the lake. This #HomeToStay promises luxury waterfront living with exceptional amenities and a prime location. (id:26218)
RE/MAX Hallmark Peggy Hill Group Realty Brokerage
138 Knox Road E
Wasaga Beach, Ontario
Top 5 Reasons You Will Love This Home: 1) Privacy, Luxury and Convenience, this impressive, one-of-a-kind property offering the best of both worlds while being nestled on 5.64 acres and in proximity to in-town amenities, shopping, restaurants, the sandy shores of Wasaga Beach, and right across the Nottawasaga River 2) Executive custom-built home boasting over 8,500 square feet of total living space with a welcoming foyer with a soaring 18' tray ceiling, beautiful engineered hardwood flooring imported from Vancouver, a spacious living room with an oak fireplace, and oversized patio doors leading to the two-tier deck with a screened-in area, a fire pit, and wiring for a hot tub, while you enjoy views of your private wooded backyard which is over 1100 feet deep 3) Luxurious finishes include a custom chef's kitchen with built-in stainless-steel appliances, granite countertops and backsplash, maple cabinetry, a wine cooler, and a walk-in pantry, leading to a separate dining room for all your formal dinners and events, and alongside four bedrooms including a primary bedroom with a 3-sided gas fireplace, walk-in closet, and a 5-piece ensuite with a Jacuzzi bathtub 4) Finished lower level with a separate entrance from the garage, offering a fifth bedroom with large above-grade windows, creating an ideal space for guests for extended family, a gym, a hockey locker room with built-in lockers, and an incredible family room including a custom wet bar, a third gas fireplace, and plenty of room for all the toys, games and sports tables 5) The convenience of heated floors in every bathroom, soundproofing underneath the main level, a double furnace, a large HRV, a 400-amp electrical panel, spray foam throughout, 10-inch thick concrete foundation, cabinets built by Childs Custom Kitchens in Wasaga Beach, 50 oz berber flooring, ceramic and slate floors throughout, and a 1,200 square foot 30'x45' triple-car garage, fully insulated, a finished loft, ideal as a studio or a hobby room. (id:26218)
Faris Team Real Estate Brokerage
Faris Team Real Estate Brokerage (Collingwood)
30 Alexander Avenue
Barrie, Ontario
Discover your dream home at 30 Alexander Ave, a beautifully updated bungalow nestled in the heart of Barrie’s sought-after north end. This property offers the perfect blend of modern updates, convenient amenities, and income potential. Enjoy the spacious living and dining area on the main floor, which has hardwood floors and large windows. The recently renovated kitchen, updated in February 2024, boasts new cabinets, tile flooring, and stunning quartz countertops. There are 2 bedrooms and 1 bathroom on this floor. The primary bedroom features a sitting area that could also be a great office space. The fully separate basement apartment is a registered second suite with the City of Barrie. The apartment was updated in 2019 and features 2 additional bedrooms, a kitchen, a bathroom, and a private entrance from a charming flagstone walkway in the backyard. This space is ideal for extended family or rental income. Parking is never an issue with a generous driveway accommodating up to 4 cars and a 1 ½ car garage with a new garage door opener. The fully fenced backyard offers privacy and a great space for kids and pets to play. Situated on a quiet street, 30 Alexander Ave is just a 16-minute walk to Barrie’s beautiful waterfront at Johnson's Beach. Enjoy easy access to grocery stores, local restaurants, and Barrie’s downtown. The Eastview Community Centre, only a 15-minute walk away, offers a variety of recreational activities. Additionally, proximity to the Royal Victoria Regional Health Centre (RVH) provides peace of mind for healthcare needs. Whether you're looking for a family home or an investment property, 30 Alexander Ave could be perfect for you. Don’t miss out on this exceptional opportunity - book your showing today! (id:26218)
Keller Williams Experience Realty Brokerage
184 Brownley Lane
Angus, Ontario
Top 5 Reasons You Will Love This Home: 1) Experience expansive living in this spacious four-bedroom home, complete with a walkout basement and a fully fenced yard, ensuring privacy with no rear neighbours 2) The main level radiates brightness and elegance, featuring 10 ceilings, a versatile office space, a formal dining room, and beautiful finishes throughout 3) Retreat to your private sanctuary in the generously sized primary bedroom suite, which includes a large walk-in closet and a luxurious ensuite bathroom 4) Each of the large secondary bedrooms comes with its own ensuite bathroom, providing comfort and convenience for every family member 5) Unleash your creativity in the unspoiled walkout basement with high ceilings, presenting endless possibilities for customization and the creation of your dream space. Age 7. Visit our website for more detailed information. (id:26218)
Faris Team Real Estate Brokerage
1 Malta Avenue
Wasaga Beach, Ontario
Welcome Home! This two-bedroom bungalow is in the highly sought-after community of Park Place in Wasaga Beach. Pride of ownership is apparent throughout this very clean and well cared for home, that is move-in ready. The thoughtful layout offers versatility, maximizes space, and provides plenty of storage area. A large sun-filled custom kitchen boasts upgraded cabinetry and offers generous counter workspace. Appliances include a gas stove, refrigerator, built-in dishwasher, and over-the-range microwave. The primary bedroom is complete with two closets and smart built-in cabinetry. The spacious living room is complimented with an electric fireplace and can easily convert back to the second bedroom. Overnight guests will feel at home in the cozy den or use it as your home office. The large deck is great for entertaining family and friends. Enjoy your morning coffee in the peaceful surroundings with an abundance of cheerful songbirds. Take a walk on the nearby trails or visit the beach just a few minutes away. Invite the neighbors over for a barbeque and end your day with a view of the stunning evening sunsets. Recent updates include a new asphalt driveway and new pressure treated deck boards. The low monthly fee is $550.03 which includes land lease rent and apportioned property taxes. Clubhouse amenities include a heated pool, sauna, library, billiards room, exercise room, woodworking shop, and main hall. Meet new friends and enjoy the many social activities including cards, games, darts, shuffleboard, horseshoes, bingo, dances, exercise classes, and more! Make this your new home in this friendly year-round adult-living community. (id:26218)
Century 21 B.j. Roth Realty Ltd. Brokerage
166 The Queensway
Barrie, Ontario
EXPANSIVE BUNGALOW WITH A BACKYARD OASIS SHOWCASING AN INGROUND SALTWATER POOL! Discover family-friendly living in this spacious move-in ready bungalow nestled near Allandale Golf Course, Wilkins Walk Trail, Friday Harbour Resort, Centennial & Innisfil Beach. Boasting a spacious open-concept main floor offering large windows, custom lighting, 9 ft ceilings, & hardwood flooring, create an inviting atmosphere. The home features curb appeal with an all-brick exterior, interlock walkway, double-door entryway & covered front porch. The fenced backyard is a private oasis with an inground saltwater pool, pergola, & shed. The primary bedroom showcases a luxurious 5-piece ensuite. The fully finished basement offers versatile space with a rec room, two bedrooms, storage, and a bathroom with a double walk-in shower. Enjoy comfort, style, and outdoor bliss in this well-appointed residence! (id:26218)
RE/MAX Hallmark Peggy Hill Group Realty Brokerage
21 Boothby Crescent
Minesing, Ontario
Top 5 Reasons You Will Love This Home: 1) Prestigious custom-home settled in Snow Valley Highlands just minutes to skiing, golf, and all amenities of Barrie 2) Chef's kitchen presenting a large centre island and high-end stainless-steel appliances, including a double oven and a range gas cooktop, while flowing into a living room finished with a vaulted ceiling and overlooking beautiful views of the backyard 3) Separate entrance from the garage leads to the fully finished basement hosting two spacious bedrooms, a full bathroom, a wet bar with custom cabinets, an abundance of pot lighting, and engineered hardwood flooring to match the main level 4) Backyard paradise showcasing an inground swimming pool enhanced by landscaping and backing onto a forest and surrounded by trees, providing a sense of privacy 5) Situated at the end of a quiet court, flaunting a sprawling driveway with pavement beside the garage, which is perfect for parking a trailer or any large vehicle. 4,019 fin.sq.ft. Age 5. Visit our website for more detailed information. (id:26218)
Faris Team Real Estate Brokerage
11 Sophia Street W
Barrie, Ontario
Downtown standalone office space available for rent. Perfectly situated just north of city core on corner of Sophia Street W and Maple Avenue, steps from financial area, court house, city hall and waterfront. New laminate flooring throughout with neutral decor creates a bright and friendly professional space. PARKING ON SITE FOR 4 CARS ($2,880 annual savings with onsite parking). Set up for ideal professional office with large private offices, reception and lots of storage room in the basement. Zoning allows for many office, medical, paramedical and professional uses. Tenant responsible for utilities, lawn care and snow removal. Additional rent of $9.60/SF. Fenced parking area. Space for sign on front of building. Available June 1st, 2024. (id:26218)
Sutton Group Incentive Realty Inc. Brokerage
24 Grace Avenue
Orillia, Ontario
Custom Luxury Home Perfect For Your Most Sophisticated Clients, Offering A Central 40”x54” Savaria Elevator Providing The Ease Of Sought After Single Floor Living & Accessibility. Brand New ICF Build With Full Tarion Warranty Featuring 3,500 Sqft Of The Upmost Quality In Building Supplies, Equipment & Design (See Attached Features & Finishes List). Extensive Curb Appeal Welcomes You Home With 9’ Smooth Ceilings Accented With Pot Lighting, 8’ Madison Solid Core Interior Doors & 7.5” Plank Hardwood Throughout. The Principle Living Spaces Showcase 3 Terraces Equipped W/10’ & 12’ Wide by 8’ High Patio Doors Paired With Quality KV Custom Windows Ensuring Every Space Of This Home Illuminates With Natural Light. A Chef’s Kitchen Equipped W/Designer Cabinetry, 30” Uppers And A Large 4 x 8 Island Finished W/Quartz Counters. The Spacious Dining Area & Grand Living Room Are Accented By A Floor To Ceiling 50” Linear Napoleon Gas Fireplace That Completes This Entertainers Dream Space. 3 Healthy-Sized Bedrooms (Potential 4th On Main) + 4 Bathrooms, Inclusive Of A 5pc Jack-N-Jill, Powder Room & A Luxurious 4Pc Ensuite. Oversized Insulated Garage W/Rough-In For EV Charger, Epoxied Floor, Inside Entry & LiftMaster Door Opener. Spray Foamed, Energy Efficient Home Built With ICF, 7 Layer Stucco Façade, 24 Gage Aluminum Soffits, Troughs, Down-Pipes & Capping Plus A 3 Layer Modified Bitumen Roof System Ensures Minimal Maintenance That Offers Piece Of Mind For Years To Come. Inquire Today! Extras: All Owned Appliances. Navian HWT On Demand. Roughly $700/year In maintenance for The Elevator + 2-year warranty included. Tarion warranty included in purchase price with purchaser assigning rebate back to builder. Purchaser to pay for Tarion Enrolment Fee. (id:26218)
Century 21 B.j. Roth Realty Ltd. Brokerage
28 Edgewood Crescent
New Lowell, Ontario
WELL-MAINTAINED RAISED BUNGALOW SET ON AN EXPANSIVE & PRIVATE LOT SHOWCASING IN-LAW POTENTIAL! This raised bungalow, located in a lovely neighbourhood, offers a tranquil setting close to essential amenities like grocery stores, restaurants, golf courses, parks, and a conservation area. It's conveniently positioned, just a 20-minute drive from Barrie, under 10 minutes from Angus, and 15 minutes from Wasaga Beach. The property enjoys peace and privacy, with no homes directly behind it and backing onto a serene wooded area. Impressive curb appeal is evident with its brick and siding exterior, complemented by well-tended landscaping and an inviting entryway. Set on an expansive and private 80 x 188 ft fenced lot shaded by mature trees. The stunning backyard features a patio with a fire pit area, a shed, a two-tier deck shaded by a gazebo, along with an above-ground pool, providing the perfect space for outdoor relaxation and recreation. Parking is ample with an attached two-car garage and a spacious double-wide driveway. The generously sized interior presents over 2,800 finished sq ft showcasing pride of ownership throughout and updated flooring on the main level. The main living spaces flow seamlessly in an open-concept design, with a beautifully updated kitchen featuring custom-designed dual-toned cabinetry, granite counters, tiled backsplash, pot lights, and tasteful fixtures. The main floor bathroom has been tastefully updated, boasting a glass-walled shower with bench seating. Additionally, the finished basement with a separate entrance offers in-law potential with a second kitchen, perfect for extended stays, accommodating in-laws, or entertaining. Discover your forever home with endless possibilities at this #HomeToStay. (id:26218)
RE/MAX Hallmark Peggy Hill Group Realty Brokerage
86 Nottingham Road Unit# Main
Barrie, Ontario
Welcome to 86 Nottingham Rd! This gorgeous residence boasts 4 bedrooms, 2.5 bathrooms and offers more than 2050 sq/ft of living space spread over two levels, highlighted by expansive windows and hardwood flooring throughout. The main floor impresses with its soaring ceilings and seamless flow between the open-concept living and dining areas, leading to a sleek modern kitchen equipped with a spacious island, stainless steel appliances, and contemporary light fixtures. Enjoy easy inside entry to the double garage, leading to the mud room area which features a walk in closet for all your storage needs and convenient powder room. Head upstairs to the second level which boasts 4 very spacious bedrooms, and a convenient in-suite laundry room. The primary suite is a true retreat, boasting a sizable walk-in closet and a luxurious en-suite featuring a double vanity, soaking tub, glass shower, and water closet. Main level tenants enjoy exclusive use of double garage and rear yard. Located in the flourishing MVP subdivision close to schools, parks, recreation, shopping, Kempenfelt Bay, Barrie South GO Station and just a short drive to HWY 400. (id:26218)
RE/MAX Hallmark Chay Realty Brokerage
2265 Brays Lane
Oakville, Ontario
Top 5 Reasons You Will Love This Home: 1) Nestled within the heart of the sought-after Glen Abbey neighbourhood, this 2-storey family home is placed within a family-friendly community with the perfect blend of tranquility and convenience 2) Step into the main level with well-kept hardwood flooring, offering a pristine foundation ready for customization and personal touches 3) Recently renovated upper level including a spacious great room complete with an upgraded built-in electric fireplace, the perfect space for relaxation and entertaining, additionally over $200k invested in high-end materials for the renovation (2023) showcasing the luxury of heated floors in the ensuite bathroom, featuring a dual sink, an oversized walk-in shower, and the family room fireplace completely re-done and repositioned for a new ambiance 4) Three well-appointed bedrooms plus an additional one located in the basement, offering flexibility for family members or guests 5) Families will appreciate the proximity to top-rated schools, parks, and Fourteen Mile Creek Glen Abbey Trail. 2,897 fin.sq.ft. Age 30. Visit our website for more detailed information. (id:26218)
Faris Team Real Estate Brokerage
54 Blue Dasher Boulevard
Bradford West Gwillimbury, Ontario
Welcome To This Beautiful, Well-maintained Home In the Heart Of Summerlyn Village. Hardwood Floors With An Open Concept, Well-Designed Main Floor Living Space Including 9’ Ceilings And A Vaulted 12’ Ceiling In The Family Room. The Second Floor Provides 4 Bedrooms Featuring A Primary Bedroom With 2 Walk-in Closets And A Private 6-piece Ensuite. Finished Basement With A Large Recreation Space And An Additional Kitchen Perfect For Entertaining. Space To Install Another Washroom If Required. Laundry Room On Main Floor With Entrance From The Garage. Brand New Wood Deck Leads Out From The Main Floor Kitchen Into The Backyard Equipped With A Deluxe Swim Spa Suitable For Relaxation, Swim Exercise, And Enjoyment Year-Round. This Home Is Situated Just Minutes Away From Schools, Parks, Trails, Recreation Centre, Library, And All Amenities. Don’t Miss Out On This Exceptional Home For Comfortable Family Living! (id:26218)
RE/MAX West Realty Inc.
148 9 Line S
Oro-Medonte, Ontario
Explore the potential of this expansive 59-acre property, directly across from Burls Creek Event Park featuring an impressive 3900 feet of frontage on Northbound Highway 11, spanning between the 8th Line and 9th Line. The land showcases a diverse mix of lush vegetation, offering both versatility and natural beauty. Notably, three sign rental opportunities are strategically positioned along Highway 11, providing additional income potential. Whether you envision residential development, agricultural pursuits, or commercial ventures, this property offers a canvas for your aspirations. Seize the chance to own a substantial parcel with strategic highway visibility. Don't miss out on this rare opportunity to make your mark on this prime piece of land! (id:26218)
RE/MAX Right Move Brokerage
220 Ramblewood Drive
Wasaga Beach, Ontario
Nestled in the heart of the picturesque Wasaga Beach community Shoreline Point, 220 Ramblewood Drive is a newly built bungalow that epitomizes modern luxury living & even features in-ground sprinklers.. With 4 bedrooms and 3.5 bathrooms, this home offers ample space for a growing family. This meticulously crafted home offers a spacious open-concept kitchen and living room, ideal for entertaining or relaxing with family and friends. You'll find every inch of this home is flooded with natural light. The living room boasts an elegant electric fireplace, creating a cozy ambiance for gatherings or quiet evenings at home. The chefs kitchen features a large island, s/s appliances & a spacious eating area. The primary bedroom seamlessly flows perfectly adjacent with the living room. This primary suite features a walk-in closet, & a 5-pc ensuite with a large soaker tub. On the main floor you will also find 2 additional spacious bedrooms, a 4-pc bath & a 2-pc powder room. Venture downstairs to the partially finished basement, where you'll find a large recreation room, an additional spacious bedroom and a well-appointed 3-piece bath offering versatility and convenience. The basement also offers loads of flexible space left to complete to suit your needs. Situated in the sought-after community of Wasaga Beach, this home offers proximity to pristine beaches, parks, and a host of recreational activities and backs onto a future proposed park. Make 220 Ramblewood Drive your new sanctuary. Schedule your private viewing today and discover the endless possibilities awaiting you in this stunning bungalow. (id:26218)
Revel Realty Inc. Brokerage
31 Crimson Ridge Road
Barrie, Ontario
ELEGANT UPGRADES IN THIS FULLY FINISHED HOME WITH A TRIPLE CAR GARAGE BACKING ONTO WILKINS TRAIL & STEPS AWAY FROM LAKE SIMCOE! Welcome to 31 Crimson Ridge Road. Nestled within the heart of one of Barrie's most coveted neighbourhoods, this exquisite property in the desirable Innishore community presents an unparalleled opportunity for luxurious living. Situated mere moments from the serene shores of Lake Simcoe, Wilkin’s Beach and picturesque walking trails. The focal point of the main level is the upgraded eat-in kitchen, boasting custom cabinets, Corian countertops, a ceramic backsplash, and stainless steel appliances. This culinary oasis is complemented by a convenient patio door walkout, perfect for hosting gatherings or enjoying alfresco dining in the warmer months. The main floor has been freshly painted, featuring gleaming hardwood floors, a cozy gas fireplace, and tasteful crown moulding. Ascend the staircase to discover four generously sized bedrooms, including the luxurious primary suite with a spa-like 5-piece ensuite. The finished basement provides ample room for recreation, relaxation, or a home office tailored to suit your lifestyle needs. Notable upgrades include a newer roof, furnace/AC installed within the last 5 years, and several windows replaced in 2022, ensuring peace of mind and efficiency for years to come. The triple-car garage offers inside entry, providing both storage and convenience for vehicles and outdoor gear. Step outside to the private landscaped backyard, an oasis of tranquillity backing onto the serene Wilkins Trail. Enjoy the sights and sounds of nature from the comfort of the patio and deck area, complete with a hot tub and privacy fence, creating a perfect retreat for relaxation and entertainment. (id:26218)
RE/MAX Hallmark Peggy Hill Group Realty Brokerage
1022 Sunnidale Road
Springwater, Ontario
Top 5 Reasons You Will Love This Home: 1) Welcoming and bright, custom-built home in the sought-after Springwater area 2) Thoughtfully designed home presenting three plus one bedrooms and two and a half bathrooms, great for a growing family 3) The upper level highlights a primary bedroom with a newly renovated ensuite, along with well-sized bedrooms and a laundry room providing convenience and functionality 4) Main living areas showcase ash hardwood flooring and a partially finished basement boasting a large recreation room, an additional bedroom, and ample windows for natural light 5) Situated on almost half an acre with inviting curb appeal and a wraparound porch, and an additional attached stone house with an inside entry boasting a gorgeous original stone fireplace and large windows. 3,023 fin.sq.ft. Age 31. Visit our website for more detailed information. (id:26218)
Faris Team Real Estate Brokerage
26 Cundles Road E
Barrie, Ontario
Welcome to this legal MULTI-PLEX with Two Self Contained Units (Upper and Lower) and a detached Coach House. Real Estate Investors! Looking to add to your portfolio? New to real estate investment and looking to get started with your first property? Take a look at this solid all brick detached bungalow recently updated and renovated into three turn-key rental units - two units (upper and lower of main house) + separate coach house. Open surface parking for six vehicles. UPPER Unit #1 offers 3 bedrooms, 4pc bath, kitchen, laundry and is currently vacant. LOWER Unit #2 offers 2 bedrooms, 4pc bath, kitchen, laundry and is currently occupied @ $1625 month-to-month. COACH house offers 2 bedrooms, 4pc bath, kitchen, laundry and is currently occupied to June 1, 2024. Vacant units (two, as of June 1st) provide the new landlord the ability to set current market rental rates. See supplement for summary of utility expenses. Configuration of this property presents the opportunity for you to live onsite in one unit and rent out two units to cover your own costs and generate income. This property is well situated in a mature neighbourhood - on public transit routes, within walking distance to schools and with easy access to all the key amenities for a busy household - shopping, services, restaurants, entertainment, recreation. Just a few minutes drive to commuter routes - north to cottage country and south to the GTA, as well as GO Train service to Union Station. Take a look today and build your portfolio! (id:26218)
RE/MAX Hallmark Chay Realty Brokerage
89 Knupp Road
Barrie, Ontario
EXPANSIVE HOME IN EDGEHILL WITH A SPACIOUS YARD & TIMELESS FINISHES! Welcome to 89 Knupp Road. This property is nestled on a large lot in a family-friendly neighbourhood steps from Pringle Park. It has a spacious 4,400 sqft interior with tasteful finishes, hardwood floors, and crown moulding. The main floor boasts an open living and dining area, an upgraded kitchen with stone counters and stainless steel appliances, a cozy family room with a gas fireplace, a powder room, a laundry room with inside garage entry, and a thoughtful office space. Upstairs, the primary bedroom includes a luxurious ensuite and walk-in closet, along with three additional bedrooms and a well-appointed bathroom. The lower level is finished with a large rec room with a wet bar and fireplace, two bedrooms, and a bathroom. Outside, the property offers an expansive private backyard with the potential for a pool and an inground sprinkler system. This #HomeToStay is perfect for family living and entertaining. (id:26218)
RE/MAX Hallmark Peggy Hill Group Realty Brokerage
159 Franklin Trail
Barrie, Ontario
IDEALLY LOCATED HOME WITH A REGISTERED SECOND SUITE FOR EXTENDED FAMILY OR RENTAL INCOME! Welcome to 159 Franklin Trail in Barrie! This stunning all-brick home, built in 2021, is suitable for families of all sizes and is in a highly desirable neighbourhood nestled amongst EP land. Centrally located, it offers easy access to commuter routes, highly rated schools, and numerous amenities for daily convenience. The home welcomes you with a charming covered front porch and a double-door entry to the spacious foyer. The main floor includes a versatile office or formal dining room, a stylish powder room, a practical mudroom with garage entry, and a generous living room with a gas fireplace, large windows, and pot lights. The professionally designed kitchen features Smart stainless steel appliances, a large island, ample storage, and a walk-in butler's pantry, with patio doors leading to a gazebo-covered deck for outdoor dining and relaxation. Upstairs, there are four spacious bedrooms. The primary suite includes a 5-piece ensuite bathroom and a double-door walk-in closet, while one of the other bedrooms offers a private 3-piece ensuite and walk-in closet, perfect for guests or teenagers. A convenient laundry room and an additional 5-piece bathroom complete the second floor. The basement offers a registered second suite with a separate entrance, its own laundry facilities, two bedrooms, a large living area, a 3-piece bathroom, and plenty of storage, making it perfect for extended family or rental income potential. The fully fenced backyard, accessible from both sides of the house, provides a secure space for children and pets to play freely. This move-in-ready #HomeToStay will surely check all of your boxes! (id:26218)
RE/MAX Hallmark Peggy Hill Group Realty Brokerage
134 Switzer Street
New Lowell, Ontario
Country charm and modern luxury in the heart of New Lowell, where every detail is crafted for your comfort and where the beauty of country living awaits just beyond your doorstep! This professionally renovated home stands as a testament to meticulous craftsmanship and thoughtful design. From the moment you arrive, you're greeted by the allure of a newly updated exterior, boasting a freshly redone roof and a sleek Stucco finish. The new driveway welcomes you, leading to a picturesque patio perfect for savouring the tranquility of country living. Step inside, and you're greeted by the warmth of pristine hardwood flooring that flows seamlessly throughout the home. Every corner whispers of attention to detail. The heart of this residence is the stunning new top-of-the-line Custom Kas Kitchen, adorned with high-end appliances that elevate every culinary endeavour. But why settle for a cafe when you can enjoy your own $10,000 Miele plumbed espresso machine, creating barista-worthy beverages in the comfort of home. With three spacious bedrooms designed to provide the utmost comfort and relaxation. Each room offers ample space and plenty of natural light streaming through large windows. The master bedroom serves as a tranquil retreat, boasting generous proportions and thoughtfully crafted details, such as a fully renovated main & ensuite bathroom. After a long day, relax in the finished basement by the gas fireplace, adding warmth and ambiance to cozy evenings spent with loved ones. while a new bathroom and 4th Bedroom in the basement adds convenience for guests. And the location? It couldn't be more ideal. Just a stone's throw away from the sandy beaches of Wasaga Beach and the slopes of Collingwood for summer fun and winter adventures alike. Plus, with Angus and Base Borden nearby, and the vibrant city of Barrie within reach, convenience is always at your fingertips. Welcome home to New Lowell, where every moment is infused with the beauty of country living. (id:26218)
Right At Home Realty Brokerage
260 Mississaga Street W
Orillia, Ontario
One-storey commercial building located two blocks west of Orillia Soldiers’ Memorial Hospital and walking distance to downtown. Zoned Neighbourhood Commercial (C2-14), permitted uses include a business, professional or administrative office, convenience store, child care, financial institution and more. Measuring 2,900 square feet above grade, it was used as a medical office but is in need of repair. A leak in the roof has caused water damage to the interior. There is extensive visible mould in several offices along the west and north sides of the building. Property is being sold AS IS' by non-occupying estate trustees without any representations or warranties. This is a solid building with a structure of poured concrete and a reinforced T-beam roof deck. It is built on a slab and includes an older loading ramp on the northeast corner plus a fenced-in storage area (approximately 9ft. x 32ft.) behind the building. A parking area behind the building includes a drainage catch basin and will accommodate 10 cars. The creation of an exit driveway along the west side of the building could double the parking capacity on the property. Fix up and add on to the building or tear it down and build new. (id:26218)
RE/MAX Right Move Brokerage





