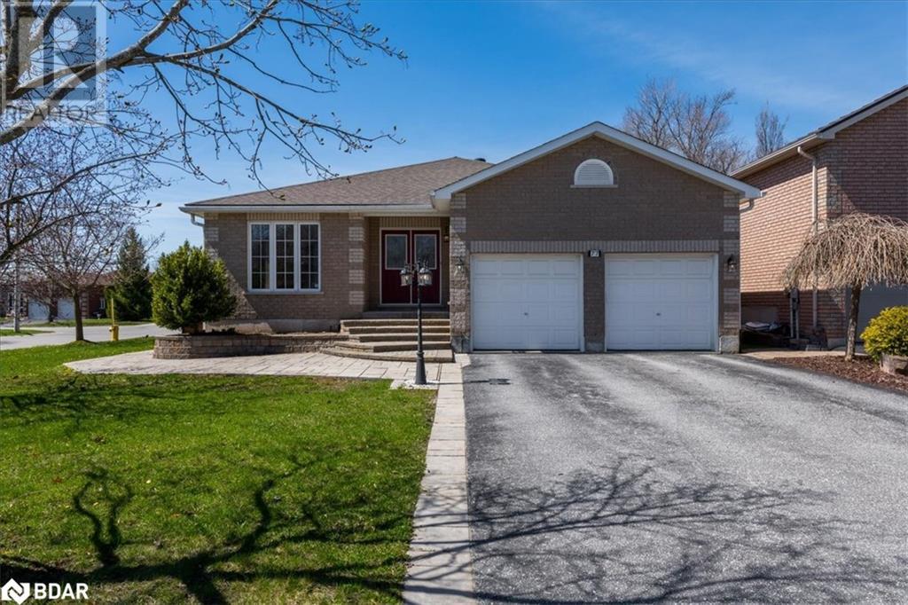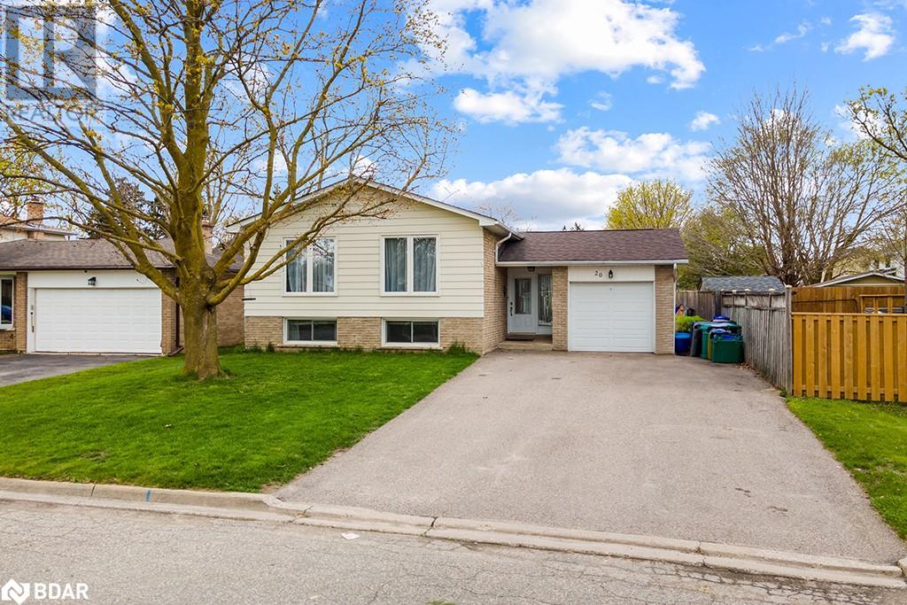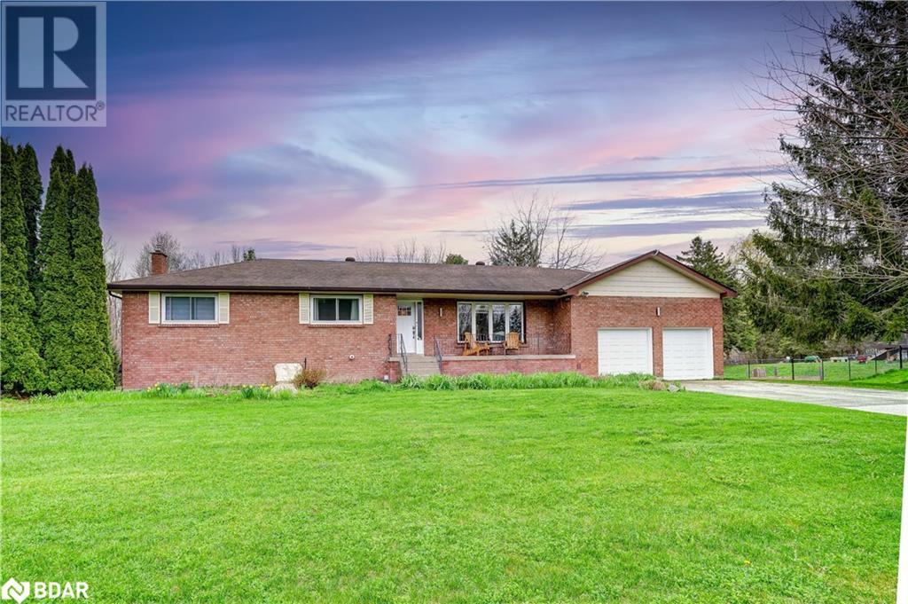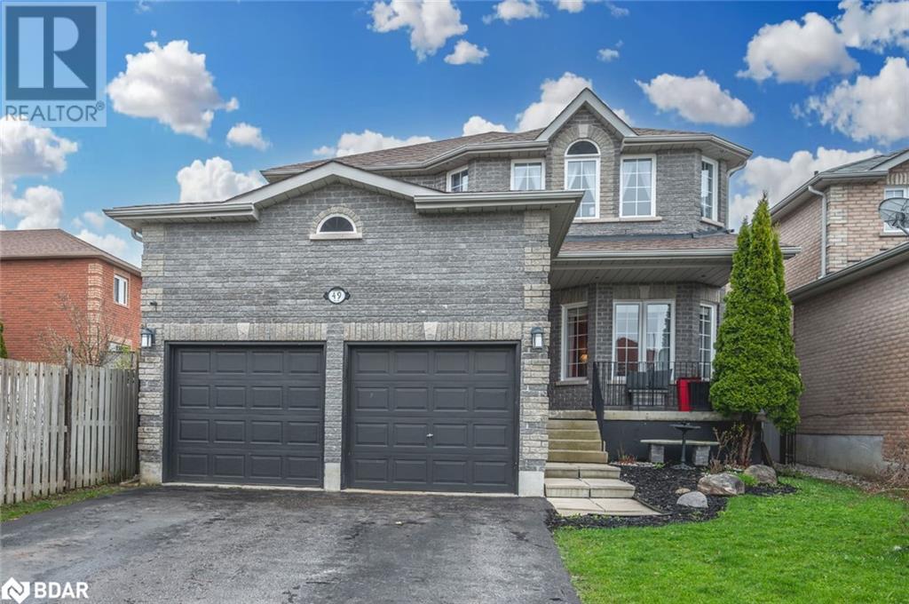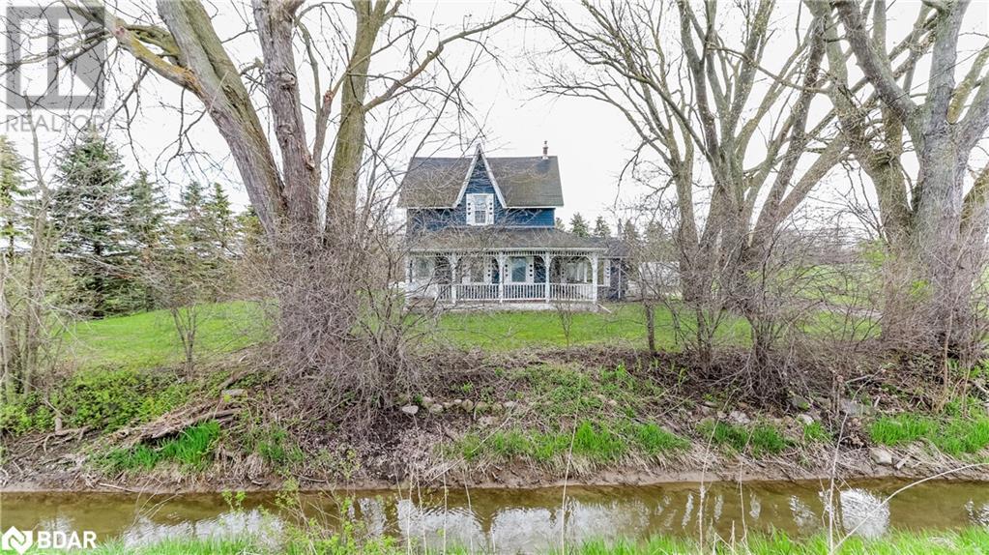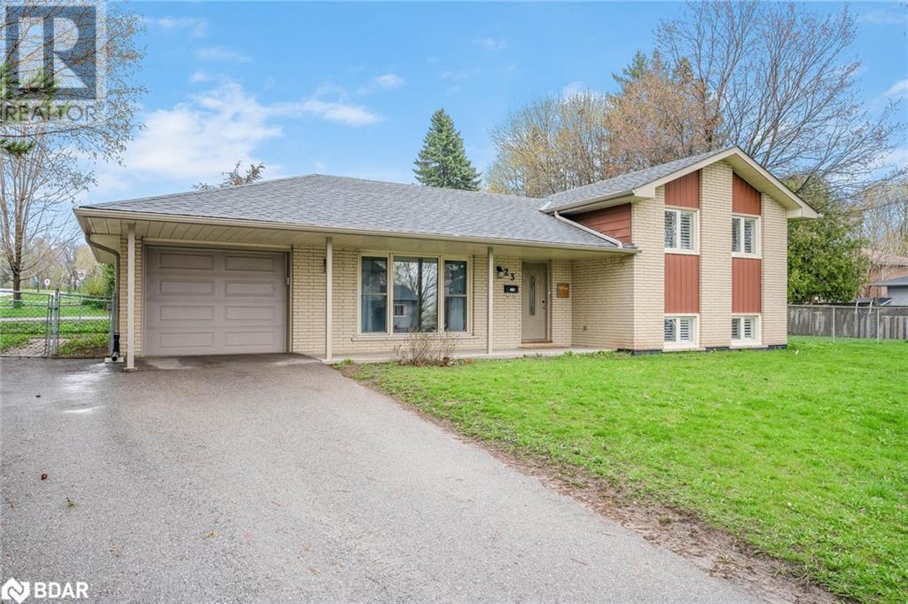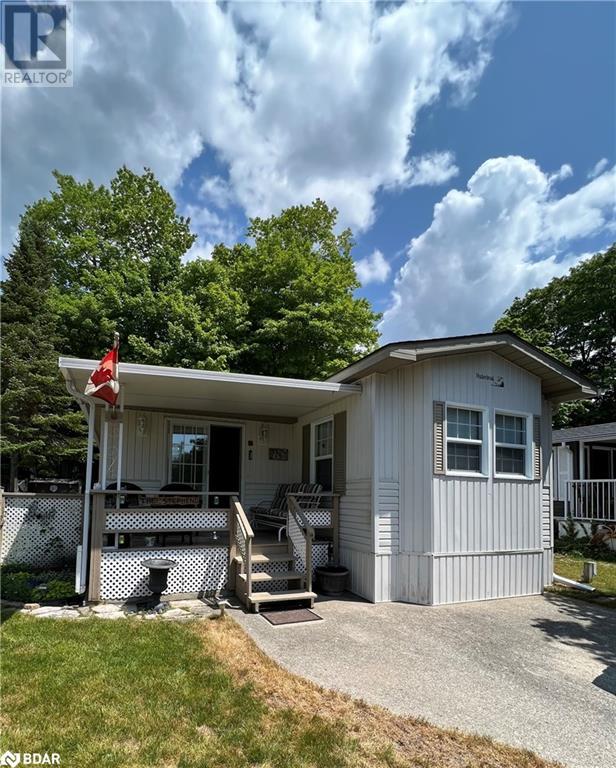142 Sproule Drive
Barrie, Ontario
Welcome to 142 Sproule Drive, where classic charm meets modern comfort! Step into this inviting home featuring hardwood floors throughout the main level and three good-sized bedrooms all on the second floor. Embrace the seamless open concept flow from room to room, perfect for both daily living and entertaining guests. You will find additional storage space in the basement, that is awaiting your personal finishings. This home also features an oversized garage with convenient access to the homes foyer and to the fully fenced backyard! Whether you're lounging in the inviting living space with an electric fireplace or creating culinary delights in the gourmet eat-in kitchen with stainless steel appliances, you'll appreciate the timeless appeal of this amazing property. This townhome is perfect for first time buyers, investors, down-sizers and everyone else! Don't miss your chance to call this meticulously maintained home, in a great neighbourhood, yours! (id:26218)
RE/MAX Hallmark Chay Realty Brokerage
77 Monique Crescent
Barrie, Ontario
Generously sized all brick bungalow situated on a quiet crescent in NW Barrie is perfect for a growing family or multi-generational living. This home was custom designed with accessibility in mind. Features include a wider staircase to the lower level that can accommodate a stairlift (electrical plug already there), wider doors throughout & accessible shower in primary suite offering at-home independent living if required. The 1803 sqft fin main floor has an open concept kitchen with breakfast bar & pantry that flows nicely into the spacious great room. A large, corner gas fireplace & sliding doors to the backyard oasis complete the picture offering the opportunity for year round entertaining for family & friends. The sizeable primary bedroom is very private with a large ensuite, walk-in closet & sliding doors to a separate back deck. The sprawling basement (~1300 sqft fin + ~ 460sqft unfin) will fuel your imagination with a huge rec room, 2 bedrooms, 3pc bathroom & extra unfin space just waiting to be finished. Finally the outdoor space with a salt water pool is sure to create many wonderful memories. Close to shopping, Barrie golf & country club, rec centre, schools & more! (id:26218)
RE/MAX Crosstown Realty Inc. Brokerage
20 Mitchell Avenue
New Tecumseth, Ontario
Opportunity knocks! A wonderfully well kept side split containing a legal second suite, located in growing Alliston. Honda just announced a $15bil new electric vehicle factory at it's Alliston plant. Is it possible that housing demand will increase here? We think so and that's why we believe this home will make an excellent future investment whether you are a pure investor or looking to live in one unit and rent out the other. The upper unit consists of 3 generous bedrooms, a great-sized kitchen and a dining room with an open planned living area. The unit has been very well kept by the current Tenants and would be perfect for a young family. The lower 2-bed unit is bright and airy, and you wouldn't think you were actually in a basement. With a good-sized living/dining area, 2 beds, separate laundry and bathroom, this lower unit would be very popular if it came on the market. The rear yard is a generous size and is mainly laid to grass. A one-car garage is presently shared between the two units as storage. In all, this home is in excellent condition and has a great location less than 10 minutes from Honda. Both units will be vacant by June 1st. (id:26218)
Keller Williams Experience Realty Brokerage
14 Succession Crescent
Barrie, Ontario
Location, location, location! If you're looking for the perfect property to step into Barrie’s real estate market you’ve found it in this unbeatable south end location. Close to large scale amenities, parks & trails, and just 5 minutes to the GO station. If you want to live in a community oriented neighbourhood - the south end is where you want to be, and this townhome is the place for you. You have 3 amazing schools walking distance from your doorstep including St. Gabriel the Archangel which is one of the best and highest rated elementary schools in all of Barrie, and Maple Ridge Secondary School, the newest and largest secondary school in all of Simcoe County. If you commute to work in the city you’re a straight drive down Mapleview to highway 400. You have the Park Place commercial shopping plaza just 10 min away, offering fitness, recreation, restaurants, shopping, Costco, and all other day to day or large scale amenities you may need. As you step inside, the character of this attractive home is illuminated by all the natural right flowing in through the east exposure windows, from the updated flooring, lighting, neutral colour palette, to the renovated dual tone kitchen and hardware, barn door closet, beautifully decorated staircase and well laid out bedrooms. This property offers access to the backyard through the garage which makes spring and summer clean-up a breeze, carpet free living levels make cleaning up before guests a quick and easy task! The backyard comes with matured greenery that offers privacy, a shed for storage, and makes it a great space for entertaining and hosting. Roof redone in 2022. Video, 3D Tour, Aerials included. Don’t skip your opportunity to view this property before it’s gone! (id:26218)
Sutton Group Incentive Realty Inc. Brokerage
2248 Thomson Crescent
Severn, Ontario
This impressive all-brick bungalow is situated on a spacious 3/4-acre lot in a peaceful neighborhood. The main level features 2 bedrooms, including a Primary Bedroom with a walk-in closet equipped with built-ins and a 3pc ensuite. The walk-in closet could be converted back into a bedroom if desired. Additionally, there's a well-appointed 4pc bathroom on this level. The bright and open-concept kitchen boasts a stunning island, granite counters, and provides access to a spacious deck. Downstairs, you'll find a large rec room with a walkout to the patio, another bedroom, a bathroom, a den/workout area, a laundry room with garage access, and a cold room. Outside, the property offers a double paved driveway, a double car garage, stamped concrete pathways, a fully fenced private backyard, an above-ground pool, a shed, a patio, and charming gardens. The property is wired for a generator and enjoys minimal traffic, with just a short 5-minute drive to Orillia and a little over an hour's drive to the Greater Toronto Area (GTA). This is a must-see! (id:26218)
RE/MAX Right Move Brokerage
49 Jessica Drive
Barrie, Ontario
IDEAL FAMILY HOME WITH A SPACIOUS INTERIOR ON AN EXPANSIVE IN-TOWN LOT! Welcome to your next home located at 49 Jessica Dr. Situated in the sought-after and convenient Painswick neighbourhood in south Barrie! Nestled on a large in-town lot measuring 39.54 x 152.52 ft with a fully fenced backyard complete with a pergola, patio area, and a shed, providing the perfect setting for outdoor relaxation and entertaining. Located within walking distance to parks, schools, a library, restaurants, amenities & Barrie South GO station. Featuring a spacious and well-maintained interior with 2,400 sq ft of living space above grade presenting hardwood floors, 9 ft ceilings, crown moulding, pot lights. The well-equipped kitchen boasts ample cabinets including pantry cabinets, a breakfast bar, tray ceiling, and walkout to the backyard. Entertain guests in the formal dining room and living room, while the cozy family room with a gas fireplace provides a welcoming atmosphere. Upstairs, the primary suite offers luxury with a large walk-in closet and ensuite bathroom, alongside two additional bedrooms and a full bathroom. A versatile sitting room adds flexibility, while a second-floor laundry room simplifies household chores. The unfinished basement with a rough-in presents an opportunity for customization. Don't miss out on the opportunity to make this exceptional property your new home #HomeToStay! (id:26218)
RE/MAX Hallmark Peggy Hill Group Realty Brokerage
1743 Golf Course Road
Springwater, Ontario
Looking for peace and tranquility? Want a little slice of heaven in the sought after Minesing community of Springwater? Then this charming century home, nestled on almost an acre, is what you are looking for! Two family rooms on the main floor, both with a gas fireplace and plenty of windows, make for cozy spaces for the entire family. The large open farm style kitchen, with room for an oversized dining table, is perfect for entertaining and hosting family diners. The main floor is completed with a 4 piece bath and laundry. The main floor exits to a deck and a wrap around porch for your outdoor enjoyment. The upper floor host three bedrooms and another full bath. The property has plenty of mature trees that provides an awesome private setting. The drive shed has plenty of storage and the barn with upper loft has limitless potential. For the outdoor enthusiasts, nature lovers, cyclists or fitness trainers, this home is just a minutes walk to the Trans Canada Trail where miles of exploring are at your finger tips. Don't wait, book your personal tour! (id:26218)
RE/MAX Hallmark Chay Realty Brokerage
97 Trail Boulevard Boulevard
Minesing, Ontario
POOL PARADISE AND IN-LAW SUITE WITH SEPARATE ENTRANCE! Welcome to 97 Trail Blvd in the prestigious Stone Manor Woods subdivision in Springwater. This exquisite single-family home boasts 9ft ceilings on both floors, 6 bedrooms, 6 bathrooms, and a spacious 3211 square feet , and nearly 4600 sq. feet of total living space spread over 3 stories. The property, built in 2022, features a double car garage, and a 4 car width driveway for 6 cars. Step inside to discover soaring cathedral ceilings in the living room, engineered hardwood floors throughout most areas, and a cozy gas fireplace in the family room with a waffle ceiling, creating a warm and inviting atmosphere. The gourmet kitchen is a chef's delight, with quartz countertops, stainless steel appliances, an oversized island with double sinks and a stunning view of the outdoor 2 tiered covered deck just steps from the pool. The finished basement offers an in-law or rental suite with full kitchen and laundry facility, separate entrance, perfect for guests, extended family or income potential. Outside, you'll find a spectacular 24x36 swimming pool with a sun shelf, 3 waterfalls and a gas fire pit in the centre of the pool. The yard boasts a hot tub, 2 gazebos, 2 sheds and a hookup for your BBQ. The beautifully landscaped entertainers backyard includes over 1000 sq. feet of custom stonework, lush landscaping and a watering system, ensuring your outdoor oasis remains lush and vibrant. Don't miss the opportunity to own this luxurious property in the sought-after executive neighbourhood. . Schedule a showing today and prepare to be amazed by all this home has to offer. (id:26218)
Sutton Group Incentive Realty Inc. Brokerage
23 Blue Mound Drive
Barrie, Ontario
Top 5 Reasons You Will Love This Home: 1) Enjoy numerous updates, including a reshingled roof, furnace, central air conditioner, newer California shutters, garage door, driveway (2017), upgraded flooring (2022), and appliances (2024), adding to the modern appeal 2) Nestled in a serene East End locale, this home offers convenient access to Highway 400, Royal Victoria Regional Health Centre, local shops, eateries, grocery stores, and more 3) The finished lower level presents a versatile space adaptable to your needs, whether as an additional bedroom, home office, recreation room, or workout area and finished with above-grade windows and a crawl space for storage 4) Beautiful front skylight adds to the appeal of the home along with a single-car garage which ensures secure parking or provides extra storage with a convenient door leading to the backyard 5) Family-friendly location great with a growing family with public schools and parks a short walk away. 1,621 fin.sq.ft. Age 56. Visit our website for more detailed information. (id:26218)
Faris Team Real Estate Brokerage
47 Sauble Falls Parkway Unit# 8
South Bruce, Ontario
Introducing a charming and fully furnished seasonal (May 1 - Thanksgiving) turnkey retreat in the heart of Woodland Park, Sauble Beach. This well-loved 1995 Northlander Meadowbrook double-wide RV home offers 2 bedrooms, 1 bathroom, and 948 square feet of cozy living space, complete with a covered front porch and a private back deck for outdoor relaxation. Step inside this inviting home to discover a lovely living space, featuring air conditioning, gas heating, a gas stove, fridge, bar fridge, microwave, TV, all window coverings, and more. A bonus 3rd room provides versatility for storage, an office, gym, or overflow guests. Also included is all outdoor furniture, shed, lawnmower and BBQ. Nestled in a prime location within the park, this property is just steps away from the indoor pool, community building with laundry facilities, and convenience store. Woodland Park offers a plethora of amenities, including a basketball court, beach volleyball, horseshoes, billiards, ping-pong, indoor heated pool & whirlpool, free cable TV, propane refill station, two children's playgrounds, and controlled access gates. Enjoy the convenience of immediate possession to savour the upcoming summer season in this delightful home. Located just minutes from the renowned Sauble Beach, known for its seven-mile stretch of natural sand beach and crystal-clear waters of Lake Huron, offering excellent swimming and breathtaking sunsets. Explore nearby shopping, dining options, and golf courses for added entertainment. *Watch virtual tour attached* The RV is CSA Z241 Park Model Standard Model # SW-95-26655M For more information and showings please contact Paul MacDermid at Woodland Park: (519) 422-1161 or Info@woodlandpark.on.ca. Don't miss this opportunity to own a piece of paradise in the vibrant community of Sauble Beach! https://www.woodlandparkontario.com/index.php (id:26218)
RE/MAX Hallmark Chay Realty Brokerage
31 Madelaine Drive Unit# 6
Barrie, Ontario
Looking for First Time Homeownership, Right-Sizing, or An Amazing Investment - THIS IS IT!! A GORGEOUS END UNIT TOWNHOME CONDO. Spacious and Open Concept throughout. 3 beds, 2.5 baths. Finished lower level with gym, family room and laundry. Privacy and Great Outdoor Living with quaint backyard with privacy wall and no back neighbours (backing onto the common green space) Attached 1 car garage, plus parking for 1 in driveway (plethora of visitor parking very close by). Great up to date gym for all residents. Low Condo fees includes: Water, Garbage Removal, Roof, Windows, GYM, Maintenance fees, clearing snow from driveway, sidewalk and stairs and condo water sprinklers throughout for plush green grass and landscaping. PERFECT FOR ANYONE NOT WANTING ANY HIGH MAINTENANCE PROPERTY - JUST MOVE IN!! Steps to SHOPPING, GO - BARRIE SOUTH GO, Minutes to beaches, downtown, HWY 400 and directly off Yonge Street. Ideal for Commuting. Make this one yours and be apart of Barrie's sought after South East end. (id:26218)
Pine Tree Real Estate Brokerage Inc.
192 Gold Park Gate
Angus, Ontario
Top 5 Reasons You Will Love This Home: 1) Fabulous and stunning describes this gorgeous 2-storey home with exquisite finishes top-to-bottom, including the one-bedroom in-law suite 2) The Gourmet kitchen has everything you could want, including expansive cabinetry with crown moulding, glass tile backsplash, granite countertops, a centre island with a farm sink, a breakfast bar and bar fridge, a pot filler, pantry, stainless-steel appliances, and a gas stove, while overlooking the breakfast area with beautiful views of the pond, green space, and yard with a large sliding door walkout to the deck with a pet door 3) The main level boasts almost 9' doors and entryways, custom tray ceilings, and motorized blinds throughout while hosting four bedrooms upstairs with a spacious master ensuite, one additional Jack and Jill bathroom, a guest bedroom with a full ensuite, and laundry for added convenience 4) A custom mud room designed for pet lovers with entry to the garage which leads to the stunning lower-level in-law suite, surrounded by extra large windows, a custom kitchen, a spacious family room with a gas fireplace, and a separate bedroom with a semi-ensuite and laundry rounds out this space 5) Located in a great family neighbourhood in Angus, within walking distance to schools and parks, and just a short distance to town and Base Borden. This home shows a 10+ and will not disappoint. 4,071 fin.sq.ft. Age 8. Visit our website for more detailed information. (id:26218)
Faris Team Real Estate Brokerage



