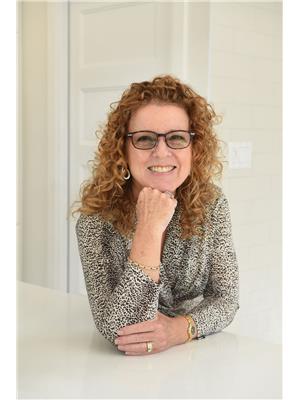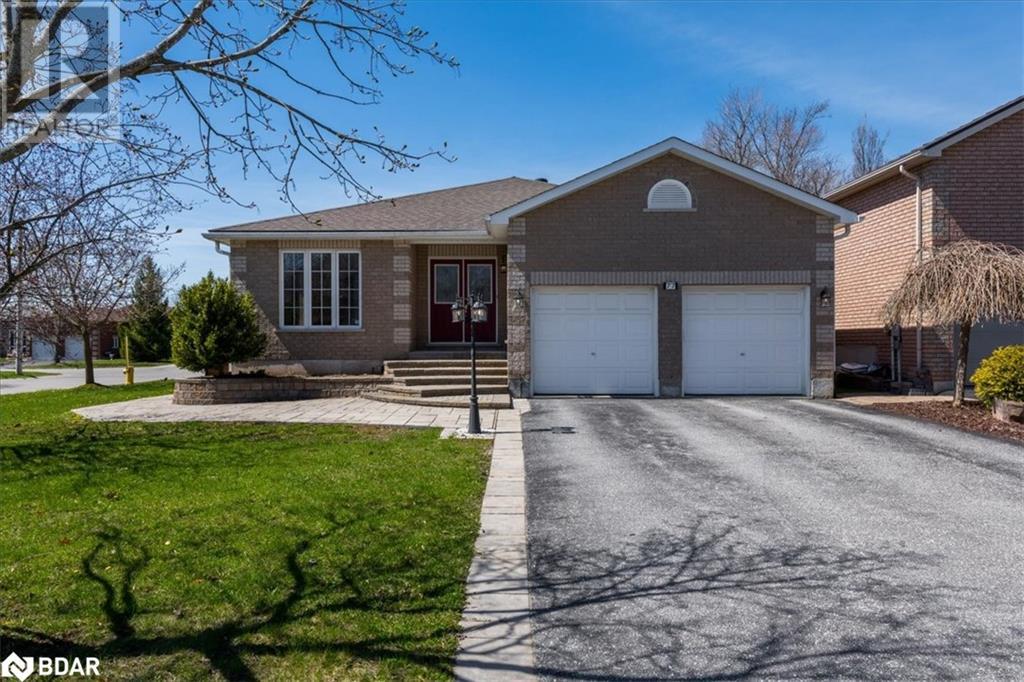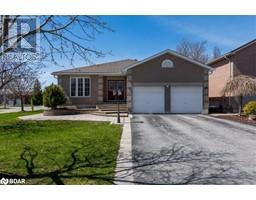77 Monique Crescent Barrie, Ontario L4M 6Y4
$987,000
Generously sized all brick bungalow situated on a quiet crescent in NW Barrie is perfect for a growing family or multi-generational living. This home was custom designed with accessibility in mind. Features include a wider staircase to the lower level that can accommodate a stairlift (electrical plug already there), wider doors throughout & accessible shower in primary suite offering at-home independent living if required. The 1803 sqft fin main floor has an open concept kitchen with breakfast bar & pantry that flows nicely into the spacious great room. A large, corner gas fireplace & sliding doors to the backyard oasis complete the picture offering the opportunity for year round entertaining for family & friends. The sizeable primary bedroom is very private with a large ensuite, walk-in closet & sliding doors to a separate back deck. The sprawling basement (~1300 sqft fin + ~ 460sqft unfin) will fuel your imagination with a huge rec room, 2 bedrooms, 3pc bathroom & extra unfin space just waiting to be finished. Finally the outdoor space with a salt water pool is sure to create many wonderful memories. Close to shopping, Barrie golf & country club, rec centre, schools & more! (id:26218)
Property Details
| MLS® Number | 40581520 |
| Property Type | Single Family |
| Amenities Near By | Golf Nearby, Hospital |
| Community Features | Community Centre |
| Equipment Type | Water Heater |
| Features | Automatic Garage Door Opener |
| Parking Space Total | 6 |
| Pool Type | Inground Pool |
| Rental Equipment Type | Water Heater |
Building
| Bathroom Total | 3 |
| Bedrooms Above Ground | 2 |
| Bedrooms Below Ground | 2 |
| Bedrooms Total | 4 |
| Appliances | Central Vacuum, Dishwasher, Dryer, Refrigerator, Washer, Gas Stove(s), Window Coverings, Garage Door Opener |
| Architectural Style | Bungalow |
| Basement Development | Partially Finished |
| Basement Type | Full (partially Finished) |
| Constructed Date | 2002 |
| Construction Style Attachment | Detached |
| Cooling Type | Central Air Conditioning |
| Exterior Finish | Brick |
| Fireplace Present | Yes |
| Fireplace Total | 1 |
| Foundation Type | Poured Concrete |
| Half Bath Total | 1 |
| Heating Fuel | Natural Gas |
| Heating Type | Forced Air |
| Stories Total | 1 |
| Size Interior | 3119 |
| Type | House |
| Utility Water | Municipal Water |
Parking
| Attached Garage |
Land
| Acreage | No |
| Fence Type | Fence |
| Land Amenities | Golf Nearby, Hospital |
| Sewer | Municipal Sewage System |
| Size Depth | 109 Ft |
| Size Frontage | 59 Ft |
| Size Total Text | Under 1/2 Acre |
| Zoning Description | R2 |
Rooms
| Level | Type | Length | Width | Dimensions |
|---|---|---|---|---|
| Basement | 3pc Bathroom | Measurements not available | ||
| Basement | Bedroom | 20'10'' x 12'5'' | ||
| Basement | Bedroom | 13'9'' x 13'2'' | ||
| Basement | Recreation Room | 30'0'' x 14'3'' | ||
| Main Level | Laundry Room | Measurements not available | ||
| Main Level | Bedroom | 12'2'' x 10'1'' | ||
| Main Level | Full Bathroom | 10'5'' x 9'4'' | ||
| Main Level | Primary Bedroom | 20'11'' x 18'3'' | ||
| Main Level | 2pc Bathroom | Measurements not available | ||
| Main Level | Dining Room | 14'1'' x 11'0'' | ||
| Main Level | Great Room | 20'8'' x 18'7'' | ||
| Main Level | Kitchen | 17'0'' x 15'7'' |
https://www.realtor.ca/real-estate/26840146/77-monique-crescent-barrie
Interested?
Contact us for more information

Carol Mcbain
Salesperson
(705) 739-1002

A-566 Bryne Drive
Barrie, Ontario L4N 9P6
(705) 739-1000
(705) 739-1002
www.remaxcrosstown.ca/






































































