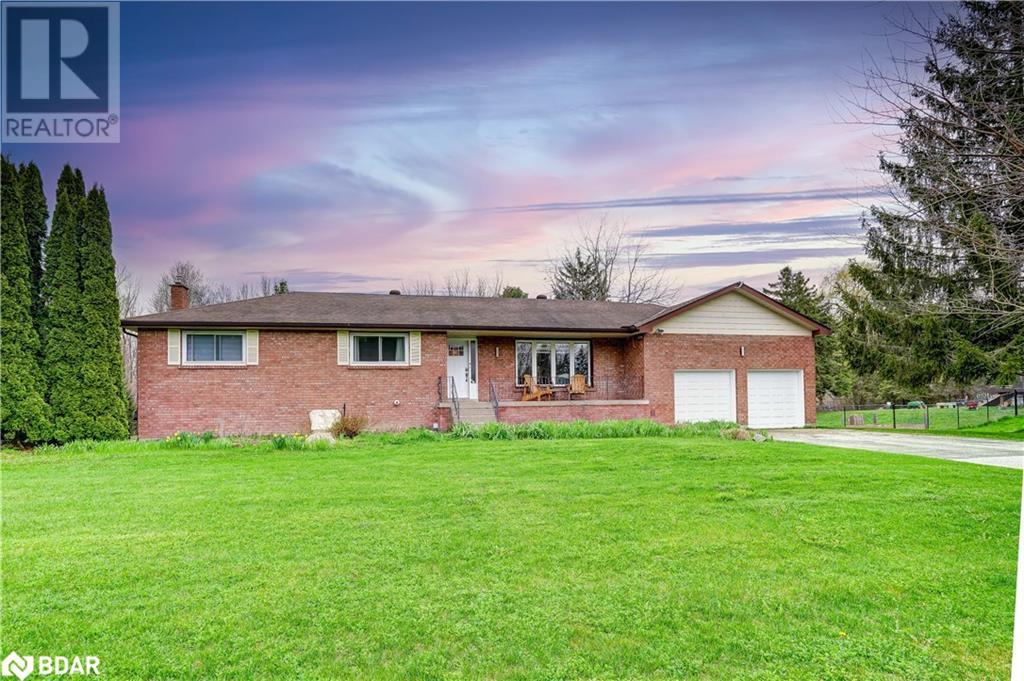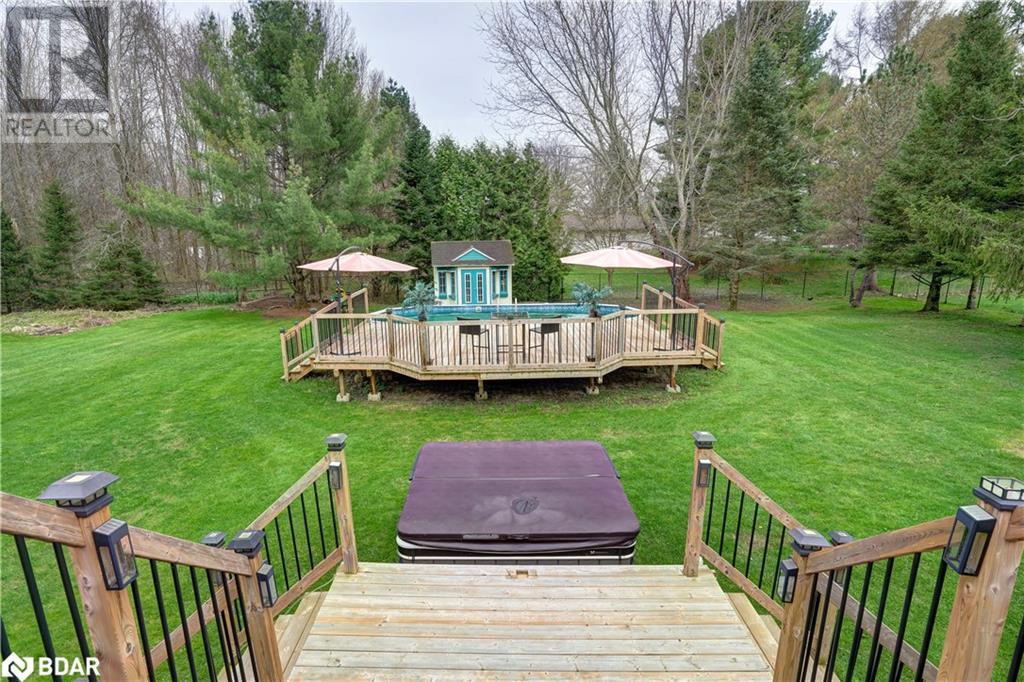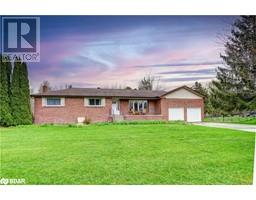2248 Thomson Crescent Severn, Ontario L3V 0V7
$899,999
This impressive all-brick bungalow is situated on a spacious 3/4-acre lot in a peaceful neighborhood. The main level features 2 bedrooms, including a Primary Bedroom with a walk-in closet equipped with built-ins and a 3pc ensuite. The walk-in closet could be converted back into a bedroom if desired. Additionally, there's a well-appointed 4pc bathroom on this level. The bright and open-concept kitchen boasts a stunning island, granite counters, and provides access to a spacious deck. Downstairs, you'll find a large rec room with a walkout to the patio, another bedroom, a bathroom, a den/workout area, a laundry room with garage access, and a cold room. Outside, the property offers a double paved driveway, a double car garage, stamped concrete pathways, a fully fenced private backyard, an above-ground pool, a shed, a patio, and charming gardens. The property is wired for a generator and area has minimal traffic, with just a short 5-minute drive to Orillia and a little over an hour's drive to the Greater Toronto Area (GTA). This is a must-see! (id:26218)
Property Details
| MLS® Number | 40576955 |
| Property Type | Single Family |
| Communication Type | High Speed Internet |
| Community Features | Quiet Area |
| Equipment Type | None |
| Features | Paved Driveway, Country Residential, Sump Pump |
| Parking Space Total | 8 |
| Pool Type | Above Ground Pool |
| Rental Equipment Type | None |
| Structure | Shed |
Building
| Bathroom Total | 3 |
| Bedrooms Above Ground | 2 |
| Bedrooms Below Ground | 1 |
| Bedrooms Total | 3 |
| Appliances | Central Vacuum, Dishwasher, Dryer, Refrigerator, Stove, Washer, Window Coverings, Garage Door Opener |
| Architectural Style | Bungalow |
| Basement Development | Finished |
| Basement Type | Full (finished) |
| Constructed Date | 1986 |
| Construction Style Attachment | Detached |
| Cooling Type | Central Air Conditioning |
| Exterior Finish | Brick |
| Fireplace Fuel | Electric |
| Fireplace Present | Yes |
| Fireplace Total | 2 |
| Fireplace Type | Other - See Remarks |
| Half Bath Total | 1 |
| Heating Type | Forced Air |
| Stories Total | 1 |
| Size Interior | 2214 |
| Type | House |
| Utility Water | Drilled Well, Well |
Parking
| Attached Garage |
Land
| Access Type | Road Access |
| Acreage | No |
| Landscape Features | Landscaped |
| Sewer | Septic System |
| Size Depth | 204 Ft |
| Size Frontage | 151 Ft |
| Size Total Text | 1/2 - 1.99 Acres |
| Zoning Description | Res |
Rooms
| Level | Type | Length | Width | Dimensions |
|---|---|---|---|---|
| Lower Level | 2pc Bathroom | Measurements not available | ||
| Lower Level | Laundry Room | 15'9'' x 9'6'' | ||
| Lower Level | Gym | 11'2'' x 15'1'' | ||
| Lower Level | Bedroom | 10'9'' x 11'2'' | ||
| Lower Level | Recreation Room | 24'4'' x 12'8'' | ||
| Main Level | Full Bathroom | Measurements not available | ||
| Main Level | 3pc Bathroom | 7'4'' x 7'2'' | ||
| Main Level | Bedroom | 9'3'' x 10'0'' | ||
| Main Level | Other | 10'1'' x 10'9'' | ||
| Main Level | Primary Bedroom | 10'9'' x 13'5'' | ||
| Main Level | Kitchen | 11'3'' x 16'7'' | ||
| Main Level | Dining Room | 11'3'' x 9'9'' | ||
| Main Level | Living Room | 10'3'' x 16'7'' |
Utilities
| Cable | Available |
| Electricity | Available |
| Natural Gas | Available |
| Telephone | Available |
https://www.realtor.ca/real-estate/26833570/2248-thomson-crescent-severn
Interested?
Contact us for more information

Steve Stoutt
Broker
(705) 325-4135
www.thestoutts.com/

97 Neywash Street
Orillia, Ontario L3V 6R9
(705) 325-1373
(705) 325-4135
www.remaxrightmove.com/

Daniel Stoutt
Broker
(705) 325-4135
www.thestoutts.com/

97 Neywash Street
Orillia, Ontario L3V 6R9
(705) 325-1373
(705) 325-4135
www.remaxrightmove.com/


























































































