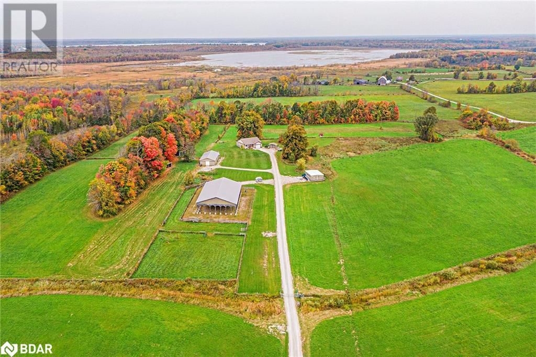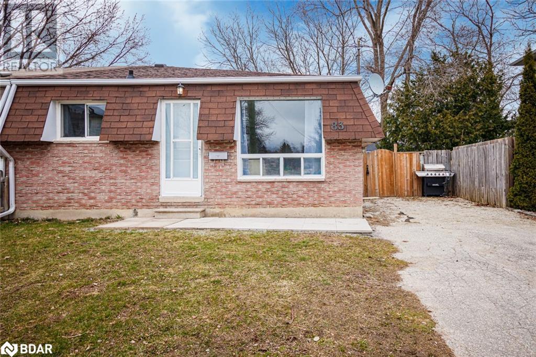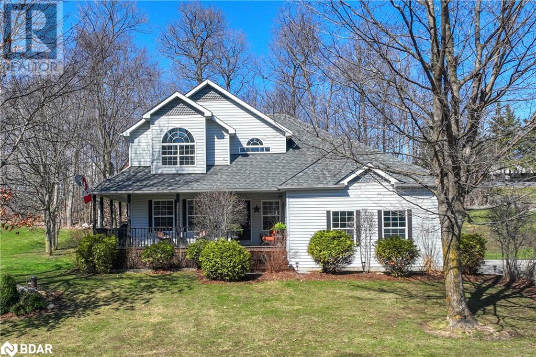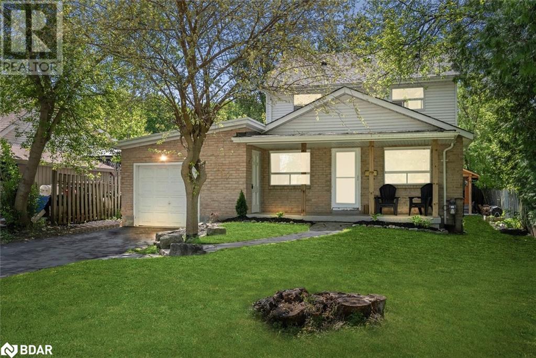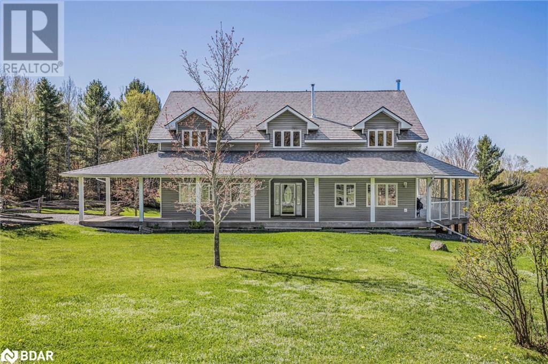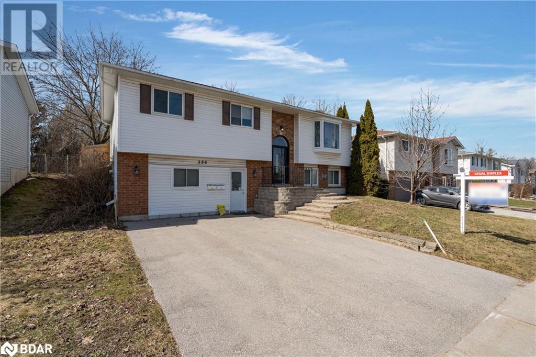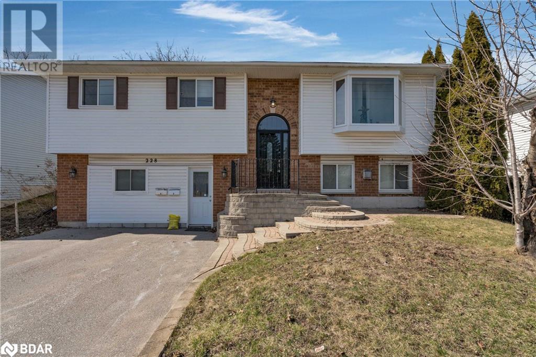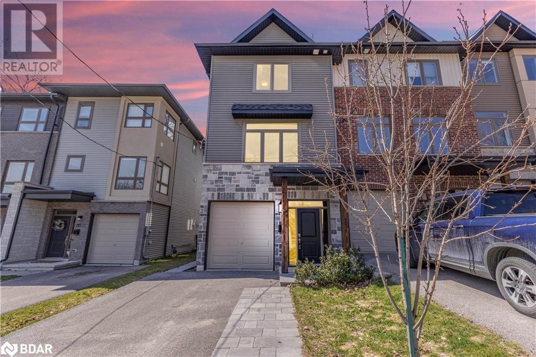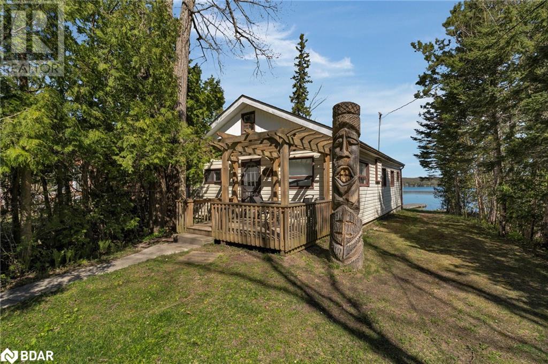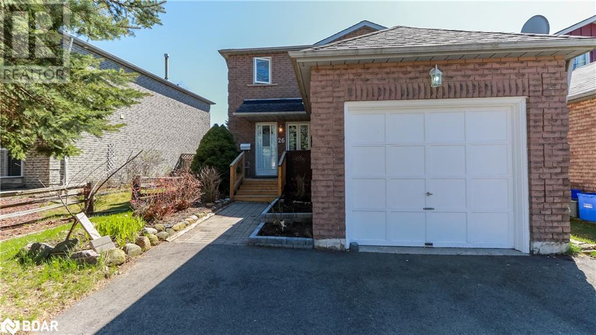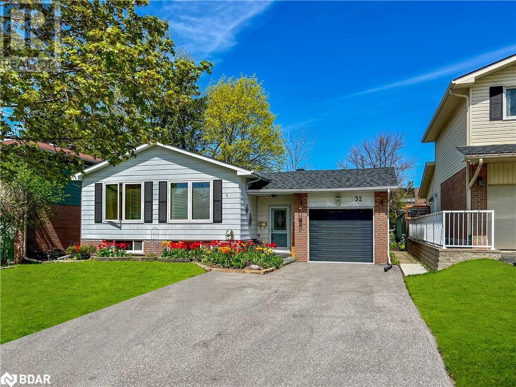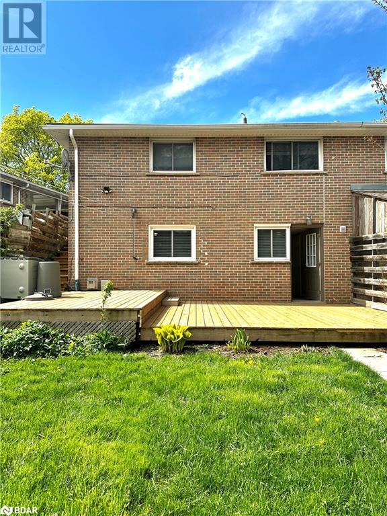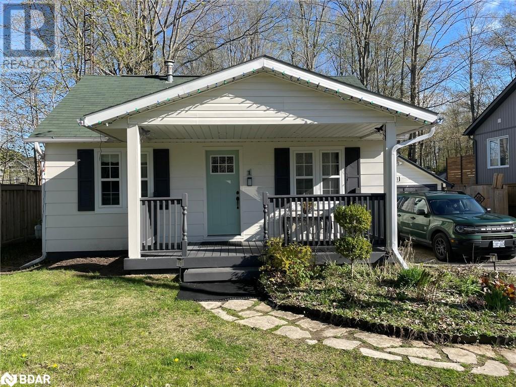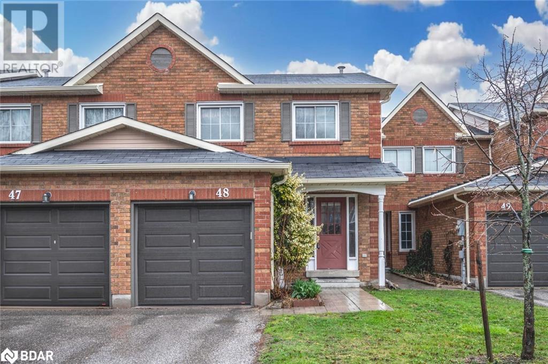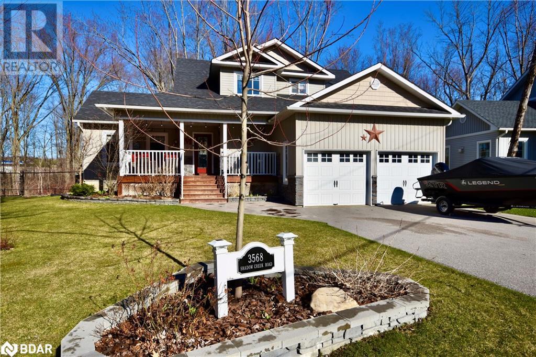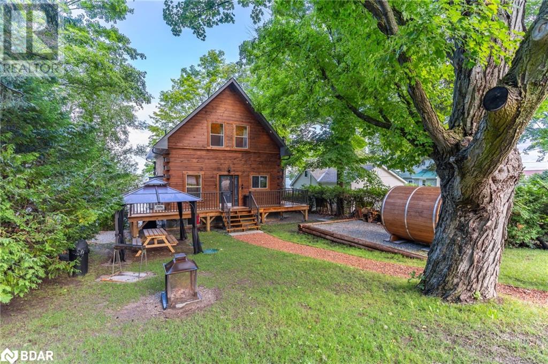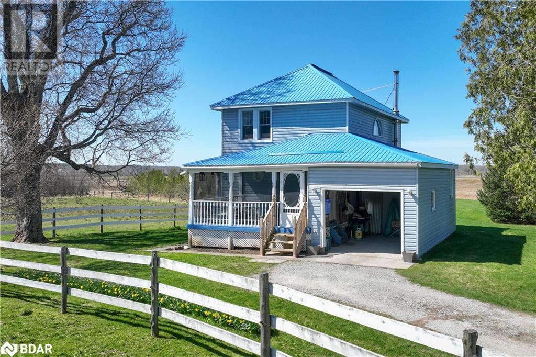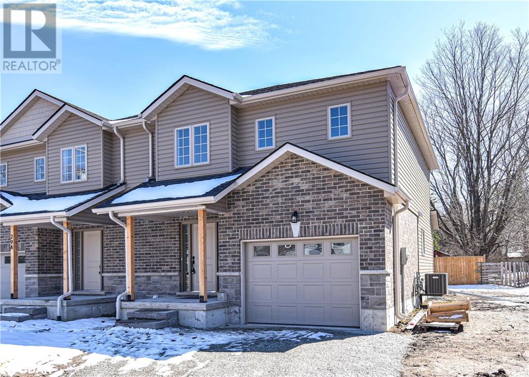3472 Monck Road
Ramara, Ontario
This Charming Bungalow Sits On 31.5 Acres, Offering Breathtaking Country View. The Property Boasts A Fully Equipped Barn/Shop With Water & Hydro, Complemented By An Outdoor Riding Arena, Establishing A Ready-To-Use Setup For Horse Farming Or Other Agricultural Pursuits. Inside, The Home Features A Cozy Layout With 3 Bedrooms & 2 Bathrooms, Ensuring Comfortable Living Space For A Family - Wheelchair Accessible. The Heart Of The Home, A Kitchen With A Breakfast Bar, Invites Warm Gatherings & Culinary Adventures. This Unique Property Merges The Tranquility Of Country Living With The Practicality Of Modern Amenities, Making It An Ideal Haven For Those Seeking A Peaceful Retreat With The Potential For Various Outdoor & Farming Activities. Located Near Hiking & Snowmobile Trails, Lake Couchiching, Recreation Centre, Provincial Parks, Casino Rama & So Much More! (id:26218)
Exp Realty Brokerage
83 Katherine Street
Collingwood, Ontario
Newly renovated semi-detached 3 BR home complete with a 2+ 1 In Law Suite. New flooring furnace, Tankless water heater, and central air unit all (owned no Contracts) Laundry hookups on main level & lower level. Freshly painted throughout. New closet doors, light fixtures. Beautiful white kitchens with granite countertops are featured in both upper and lower levels of this family home. Fully fenced backyard. Please note there is a side entrance but no private entry to In Law. In law has 2+1 bedrooms. (one currently used as playroom) spacious laundry/furnace room. new 3 pc bathroom, pot lighting Close to schools YMCA, downtown shops, theatre, beach & Blue Mt (id:26218)
Century 21 Heritage Group Ltd.
20 Symond Avenue
Oro Station, Ontario
A price that defies the cost of construction! This is it and just reduced. Grand? Magnificent? Stately? Majestic? Welcome to the epitome of luxury living! Brace yourself for an awe-inspiring journey as you step foot onto this majestic 2+ acre sanctuary a stones throw to the Lake Simcoe north shore. Prepare to be spellbound by the sheer opulence and unmatched grandeur that lies within this extraordinary masterpiece. Get ready to experience the lifestyle you've always dreamed of – it's time to make your move! This exquisite home offers 4303 sq ft of living space and a 5-car garage, showcasing superior features and outstanding finishes for an unparalleled living experience. This home shows off at the end of a cul-de-sac on a stately drive up to the grand entrance with stone pillars with stone sills and raised front stone flower beds enhancing the visual appeal. Step inside to an elegant and timeless aesthetic. Oak hardwood stairs and solid oak handrails with iron designer spindles add a touch of sophistication. High end quartz countertops grace the entire home. Ample storage space is provided by walk-in pantries and closets. Built-in appliances elevate convenience and aesthetics. The Great Room dazzles with a wall of windows and double 8' tall sliding glass doors, filling the space with natural light. Vaulted ceilings create an open and airy ambiance. The basement is thoughtfully designed with plumbing and electrical provisions for a full kitchen, home theatre and a gym area plumbed for a steam room. The luxurious master bedroom ensuite features herringbone tile flooring with in-floor heating and a specialty counter worth $5000 alone. The garage can accommodate 4-5 cars and includes a dedicated tall bay for a boat with in floor heating roughed in and even electrical for a golf simulator. A separate basement entrance offers great utility. The many features and finishes are described in a separate attachment. This home and setting cant be described, It's one of a kind! (id:26218)
Century 21 B.j. Roth Realty Ltd. Brokerage
7426 Island View Street
Washago, Ontario
You owe it to yourself to experience this home in your search for waterfront harmony! Embrace the unparalleled beauty of this newly built waterfront home in Washago, where modern sophistication blends seamlessly with nature's tranquility. In 2022, a vision brought to life a place of cherished memories, comfort, and endless fun. This spacious 2206 sq/ft bungalow showcases the latest construction techniques for optimal comfort, with dramatic but cozy feels and efficiency. Sunsets here are unparalleled, casting breathtaking colors over the sandy and easily accessible waterfront and flowing into the home to paint natures pallet in your relaxed spaces. Inside, soaring and majestic cathedral ceilings with fans create an inviting atmosphere, while oversized windows , transoms and glass sliding doors frame captivating views. The kitchen features custom extended height dramatic cabinetry, a large quartz island with power and stylish fixtures. Privacy fencing and an expansive back deck offer maximum seclusion and social space. Meticulous construction with engineered trusses and an ICF foundation ensure energy efficiency. The state-of-the-art Eljen septic system and a new drilled well with advanced water filtration and sanitization systems provide pristine and worry free living. 200 amps of power is here to service your needs. Versatility defines this home, with a self-contained safe and sound unit featuring a separate entrance, perfect for extended family or income potential. Multiple controlled heating and cooling zones enhance comfort with state of the art radiant heat for maximum comfort, coverage and energy efficiency. Over 10+ parking spaces cater to all your needs. Embrace the harmony of modern living and natural beauty in this fun filled accessible waterfront paradise. Act now to make it yours. (id:26218)
Century 21 B.j. Roth Realty Ltd. Brokerage
8291 4th Line
Essa Township, Ontario
Approximately 64 acres of possible residential development land within the Settlement area of Angus. Excellent potential for large developer/builder with river frontage on the Nottawasaga River and Willoughby Road. Call L.A for further details. (id:26218)
Royal LePage First Contact Realty Brokerage
9 Newton Street
Barrie, Ontario
Super East End Location~! walk to schools, very private 50 foot fully fenced lot backing onto rear section of Oakley Park School, Cozy bungalow finished up and down! perfect starter or downsize, 2 bed up 1 down, 2 full baths. Updated Kitchen w/ built in dishwasher, fridge and gas stove, overhead microwave, ***pot lights throughout entire home except 3d bed in lower level**, refinished original hardwood floors on main level, ceramics in kitchen and bath. Lower level was once an apartment and has the potential for in law. Large L shaped family room, 3d bedroom, ***replaced larger windows in lower level**, nice 3 piece remodeled bath with heated slate floors and walk in shower, beautiful large deck with built in lighting in rear, nice gardens, very quiet and private location. Forced air gas w/ central air (Lennox Diamond 80 series furnace serviced yearly), 30 yr shingles approx 10 yrs old, new hot water tank, updated electrical, awnings on front, nice front deck to main entrance. Hard to find what this home offers in this price range! Fully detached, waiting for your finishing touches! (id:26218)
RE/MAX Hallmark Chay Realty Brokerage
4254 Forest Wood Drive
Severn, Ontario
Welcome to the highly coveted neighbourhood of Forest Wood Drive! Situated on a dead end road located just minutes from Orillia, hwy 11 and all amenities. This beautiful home boasts a large sprawling yard . Located within walking distance to Lake Couchiching and walking/biking trails that will take you downtown Orillia and beyond. Step onto the charming wrap-around porch and envision your summer evenings spent in pure relaxation, or entertaining guests amidst the inviting backdrop of the beautifully landscaped grounds. A hot tub beckons for evenings spent beneath the starlit sky. Inside, the home welcomes you with an effortless flow designed for both indoor/outdoor hosting. A formal sitting room and dining room create separation and ambiance, while the spacious eat-in kitchen, complete with an additional sitting area and a gas fireplace, serves as the heart of the home. Convenience is key with a main floor laundry and powder room, ensuring practicality without sacrificing style. The fully renovated basement provides another location for entertaining. Discover a stylishly appointed bathroom, a plush bedroom for guests or family, and an inviting entertaining room. For those seeking cinematic experiences, a separate theater room promises unforgettable movie nights in the comfort of home. With its seamless blend of indoor and outdoor living spaces, lovely amenities and thoughtful design this home is sure to check all of the boxes for your next home (id:26218)
Coldwell Banker The Real Estate Centre Brokerage
Coldwell Banker The Real Estate Centre
255 Cedarholme Avenue
Keswick, Ontario
Gorgeous 3 Bedroom 1.5 Bath 2-Story Bright & Spacious Family Home Located Just Steps To Beautiful Lake Simcoe & Minutes To Hwy 404, Featuring A Brand New Gourmet Custom Kitchen Finished W/Elegant Quartz Counters, Undermount Sink, Under Cupboard Lighting, Backsplash, Newer Appliances Including Gas Stove, Double Oven & More! New 6 Hand Scraped Hardwood Flooring & Broadloom Throughout, Spacious Bedrooms Including A Main Level Bedroom, Laundry & New Powder Room. W/O To Large New Entertainment Deck & Fully Fenced Backyard Complete W/Detached Garage/Workshop In Addition To The Attached Oversized Garage Which Also Includes A Drive Thru Door To The Backyard! Newer Roof! Newly Paved Driveway. 200 Amp Electrical Panel. Close To Schools, Parks, Lake Simcoe, All Amenities W/Convenient Commuter Access & So Much More!! (id:26218)
RE/MAX All-Stars Realty Inc.
12 Algonquin Trail
Coldwater, Ontario
Make Sugarbush your next home! This beautifully maintained 4 bedroom raised bungalow sits on over half an acre of mature trees with a level front lot. The upper level boasts an open concept living and dining area with large windows, a wood fireplace, and a beautiful view. Newly renovated kitchen includes durable stainless steel appliances and butcher block counter tops. A renovated bathroom and two bedrooms complete the upper level. In the lower level, you'll find a spacious entry with double wide closet, two additional bedrooms and a bathroom. Keep yourself organized with a spacious laundry room, utility room and a bonus storage room with a door to the massive 16 x 40 deck. Perfect for the outdoor enthusiast, this property is in close proximity to endless hiking and snowshoe trails, Horseshoe Valley Ski Resort, Sweet Water Park, Vetta Nordic Spa, and so much more. Surrounded by nature with quick access to Barrie and Orillia, you can’t beat this location! **Seller has permits and drawings for detached garage with loft space!** (id:26218)
Sutton Group Incentive Realty Inc. Brokerage
1215 Golden Beach Road
Bracebridge, Ontario
Welcome to 1215 Golden Beach Road just outside the town of Bracebridge. This dream home sits on a beautifully manicured two acre country lot, with stunning views, a long paved driveway lined with red maple trees and an outdoor fireplace. The home is 4500 sq ft total including the fully finished walk out basement. The main floor features a large family room with wood burning fireplace, Chef's kitchen with adjoining dining room, walk in pantry with sink, two piece powder room, and 3 bedrooms / offices which were used for a home business complete with reception area. Upstairs there are 3 more spacious bedrooms, a 4pc master ensuite complete with whirlpool soaker tub over looking the backyard. The primary bedroom is massive and has more closet space than I have ever seen. There is another full bath on the second floor and even more storage. The walkout basement is fully finished with tall ceilings and plenty of natural light. There is direct access to the attached garage / workshop. Large rec room and another large room that would be ideal for a home gym or theatre. There is also another full bath in the basement. This home is absolutely stunning from top to bottom. With custom wood doors and trim throughout. Custom hard wood and tile floors throughout. ICF construction for the foundation as well as walls! This home was custom built in 2005, has had a new steel roof installed in 2020 and freshly painted in 2024. Located on a year round municipal paved road. Minutes to the beach on Lake Muskoka and to downtown Bracebridge. This home is a rural estate masterpiece. Needs to be seen to be fully appreciated. Book your private showing today. (id:26218)
Keller Williams Experience Realty Brokerage
Keller Williams Experience Realty
228 Huronia Road
Barrie, Ontario
Vacant for quick or immediate close (upper unit) + tenant occupied in lower unit. Legal duplex available for residential living or investment purposes – the upper 3-bedroom unit is currently vacant! Enjoy hardwood flooring throughout the main floor living room and bedroom, with no carpet to worry about. This registered bungalow duplex features 3 bedrooms upstairs and 2 downstairs, providing an opportunity for both living and renting. Conveniently located in South Barrie, it's close to parks, schools, bus stops, and more. Each unit boasts its own laundry facilities, offering an investment opportunity. Whether you're seeking a new home or a lucrative investment, this property caters to your needs. Enjoy easy access to Barrie's waterfront, lakeshore, South Go, or Allandale Go Train Station. Convenient shopping options are available at Park Place or elsewhere according to your preferences. The lower tenant is highly recommended, currently on a month-to-month lease and eager to remain. The fully fenced yard, adorned with mature trees, ensures privacy, as depicted in the provided aerial view. Positioned on a bus route and offering quick access to all mentioned amenities, this property is a fantastic choice for anyone looking to reside in the Painswick area of South Barrie. Quick and flexible closing options are available. Contact us now to seize this opportunity! (id:26218)
RE/MAX Hallmark Chay Realty Brokerage
228 Huronia Road
Barrie, Ontario
South End location in popular Allandale area. Legal duplex for homeownership – the upper 3-bedroom unit is currently vacant! Enjoy hardwood flooring throughout the main floor living room and bedroom. This 3 + 2 bedroom bungalow duplex, officially registered on 6/15/2020, offers a prime opportunity for homeownership. Great tenant in place in lower unit would like to stay. All appliances included, hot water tank owned. Open concept, each level has own laundry. Lovely, private backyard with deck walkout and fully fenced. Located in South Barrie, it provides easy access to amenities, parks, schools, and transportation. Each unit features its own laundry amenities. Convenient access to Barrie's waterfront, lakeshore, and transportation hubs. The lower tenant, highly recommended, provides an opportunity to help offset your mortgage. Priced to sell, make an offer today! Quick closing available. See url for video or website for more photos (id:26218)
RE/MAX Hallmark Chay Realty Brokerage
88 Clapperton Street Unit# A
Barrie, Ontario
Executive Townhome In A Prime Lifestyle Location! Walk To The Waterfront & Downtown Restaurants + Local Shops & Just Minutes To The Highway. Luxurious End-Unit w/2,146 Sq/Ft Built By Custom Estate Home Builder, Daycor. Premium Finishings Throughout Including Engineered Hardwood, 9ft Ceilings, Large Decorative Stairways, Pot Lights & Custom Light Fixtures & Oversized 8ft Sliding Doors & Windows. Beautiful Open Floor Plan w/Custom Modern 2-Tone Kitchen w/10ft Quartz Island & S/s Gas Stove Leading To Family Room w/ Floor To Ceiling Stone Gas Fireplace & Walkout To Large Private Deck. Primary Bedroom Features Massive Walk-In Closet & Ensuite Laundry. Potential 3 Bedrooms & 3 Washrooms w/One On Each Level. Walkout Basement w/Wet Bar Ideal For 2nd Living Room, Bedroom Or Office Space w/Access To Covered Concrete Patio & Beautiful 143ft Deep Treed Lot w/Garden Shed. Newly Built In 2018. Upgraded 2-Tone Kitchen w/Soft Close Cabinetry & 10ft Quartz Island. Potential In-Law Suite In Basement. Upgraded Trim Package. Glass & Tiled w/In Shower. Beautifully Designed. 5 Minute Walk To Downtown! (id:26218)
RE/MAX Hallmark Bwg Realty Inc. Brokerage
RE/MAX Hallmark Chay Realty Brokerage
2200 South Orr Lake Rd Road
Springwater, Ontario
Your private weekend retreat awaits! Located 75 mins north of the GTA, this quaint 3 season lake side cottage has everything you need to escape the weekly 9-5. Your family will enjoy the approximately 50 feet of lake front shoreline, perfect for weekend campfires, fishing and boating. The 3 bedroom cottage features a large deck for entertaining, updated kitchen and plenty of room for all your recreational needs. Immerse yourself in what nature has to offer! (id:26218)
Right At Home Realty Brokerage
26 Wallace Drive
Barrie, Ontario
Great location and upgraded features in this 1500++ sqft home in NW Barrie* Quiet neighborhood where kids can walk to schools, parks and walking trails* Shops and Hwy access are just minutes away* Beautiful gardens enhance the charm in this home* Fully fenced and Decked* Foyer welcomes you with space, double closet & 2pc* The living room has french doors and is private and can be used for a main floor office* Open updated white kitchen with granite counters & pantry and w/o to deck * Kit is open to family room & dining room area* The upper level offers 3 spacious bedrooms and the Principal bedroom has a walk-in Closet & 3pc ensuite* The basement is fully finished with additional living space for a bed room & rec room area or a large rec room and gym area....make it what you please! Extra storage down there too! New 4pc bathroom was added in basement in 2019. Enjoy a summer drink on the back deck looking at the beautiful perennial gardens and watching your kids or pets enjoy the grass in their toes. Bathrooms,Kit & flooring renovations were done within last 5 years*Great vinyl windows*New double drive in 2021 (id:26218)
RE/MAX Hallmark Chay Realty Brokerage
32 Cynthia Court
Barrie, Ontario
OPEN HOUSE SATURDAY 11am-1pm. Bright and spacious raised bungalow in a desirable East Barrie neighbourhood. This style of home is ideal for an easy in-law suite conversion-perfect for investors or extended families. This very well maintained home offers a main floor with 3 good sized bedrooms and a 4pc main bath. Below, a cozy lower level awaits with a gas fireplace, inviting bar area, 2pc bath, laundry and plenty of storage including a cedar closet. All situated on a large lot that is private with no houses behind, and has a fully fenced backyard with mature trees and beautiful lush gardens. Newer updates including a gas fireplace (approx. 2 years), shingles (approx. 4-5 years) and driveway (approx. 2 years), coupled with the ease of inside access to the garage, ensure both convenience and peace of mind. Tucked away from the hustle and bustle, yet still within walking distance to schools, parks, shopping, dining & entertainment, as well as Georgian College and the hospital. Quick access to Hwy. 400 makes for an easy commute. You are sure to be warmly welcomed into this incredible close knit neighbourhood, where neighbours gather for holidays and events throughout the year. A wonderful place to call home and truly a pleasure to show. (id:26218)
RE/MAX Hallmark Chay Realty Brokerage
33 Daphne Crescent Unit# Lower
Barrie, Ontario
***ALL INCLUSIVE RENT*** Easy budgeting when your housing cost is fixed...heat, hydro, water, laundry and parking are included for $1,995 per month!! Experience convenient living in this inviting space, perfect for singles or couples seeking comfort and privacy. Accessed by your own private separate entrance, this renovated unit has easy to maintain laminate floors and ceramic tile throughout, carpet free and freshly painted. This spacious and bright two-bedroom, one-bathroom basement unit has a great sized living room with 2 large windows and features a corner gas fireplace and two king-size bedrooms with walk-in closets. The stylish kitchen offers ample cabinets and counterspace and stainless steel fridge and stove with plenty of space for dining table for relaxing meals. The unit is completed with a relaxing 3 pc bathroom and it's own laundry room with full size washer, dryer and laundry tub. Perfect for summer is the fully fenced rear yard with lawn area, garden shed and newly updated spacious rear deck for your exclusive use. Tandem off-street parking for 2 cars. Located in central Barrie close to public transit and the amenities offered on Bayfield Street and Cundles Crossing. Don't miss your chance to make this basement unit your new home sweet home. (id:26218)
Keller Williams Experience Realty Brokerage
1 Bells Park Road
Wasaga Beach, Ontario
Nestled among mature trees on large private lot, this charming detached house offers a unique blend of comfort and style. Here's why you'll fall in love with this gem... SPACIOUS FENCED YARD: Picture yourself relaxing in the hot tub, surrounded by greenery and privacy. The large fenced yard is perfect for outdoor gatherings or simply unwinding after a long day. COVERED FRONT VERANDA: Step into serenity as you enter through the covered front porch, adding a touch of warmth and welcome to your immaculately cared-for home. BAMBOO FLOORS: The main level boasts stunning bamboo floors with a waterproof lining, ensuring both durability and easy maintenance for a carpet-free home. The second floor has hardwood floors. EXTRA LIVING SPACE: Escape to your own oasis in the Muskoka room/den at the back of the house, seamlessly connecting indoor comfort with outdoor serenity with private deck and almost new hot tub. CONVENIENT LOCATION: Located close to Wasaga Beach, shopping centres, the new arena, and scenic trails, this home is convenient to everything and only a 10 minute bike ride to Beach 1. Plus, RECENT UPGRADES include two A/C units (2023) in upstairs bedrooms, Bullfrog hot tub (2023), and newer windows ensuring that this home is move-in ready. With opportunity for in-law suite with separate entrance, as well as a 12 x 24 sq ft detached garage, this home truly has it all. Call for more information or to book a showing. (id:26218)
Exp Realty Brokerage
165 Kozlov Street Unit# 48
Barrie, Ontario
DISCOVER CONVENIENCE & COMFORT AT THIS CONDO TOWNHOME WITHIN WALKING DISTANCE OF AMENITIES! Welcome to 165 Kozlov Street Unit 48, a charming 2-storey condo townhouse in a vibrant community. Boasting a prime location within walking distance of numerous amenities, schools, and public transit options, this residence offers unparalleled convenience for families and commuters. The open-concept layout seamlessly connects the kitchen, dining, and living areas. A fully fenced private patio space offers the ideal setting for outdoor relaxation and entertainment, complete with convenient access to the playground just steps away. With an outdoor gas hookup ready for your BBQ, enjoy al fresco dining while soaking in the stunning evening sunsets that adorn the sky with vibrant hues. Upstairs, three spacious bedrooms and a 4-piece bathroom await a peaceful night's rest. The fully finished basement extends your living space and offers a cozy rec room. A new furnace, air conditioning unit, and water softener were installed in July 2023, ensuring optimal functionality and efficiency year-round. With its convenient location and modern amenities, this is the perfect #HomeToStay! (id:26218)
RE/MAX Hallmark Peggy Hill Group Realty Brokerage
3568 Shadow Creek Road Road
Severn, Ontario
Welcome to 3568 Shadow Creek Road! Step into this beautiful home boasting an open concept layout, featuring 4 bedrooms, 2.5 bathrooms & an abundance of privacy! Backing onto EP land, steps to the lake & easy hwy access, this home offers the perfect blend of tranquility & convenience! The main flr is designed for both functionality & style w a spacious living rm complete w built-in surround sound & a custom gas fireplace for cozy evenings! The country kitchen is a chef's dream, equipped w a central island, quartz countertops & high-end appliances. Walk out to the entertainer's deck complete w a gas BBQ hookup. The primary suite on the main flr boasts a walk-in closet, recently updated ensuite & private deck! Additional highlights include main flr laundry & custom built-in closets w lighting throughout. Upstairs, discover 3 generous bedrooms, 1 featuring a sizable walk-in closet & another w custom-built desk & cabinetry. A 4-piece main bath & bonus reading nook complete the second flr. Inside entry from the garage to the bright unfinished lower level presents many opportunities including a self contained inlaw suite, w large above-grade windows. Outside, the oversized treed lot boasts professional landscaping, fenced area perfect for pets & charming fire pit area w a stone fire pit. With an oversized driveway & 2-car garage, parking is never an issue. Enjoy the convenience of municipal water & sewage in this upscale community, w easy access to both Hwy 11 south & north bound, great for commuters. A public boat launch, beach & park are just min away, while popular amenities like Starbucks & Tim Hortons are within walking distance. Additional features incl reverse osmosis, water softener & chlorine/sediment filter for quality water. Recent upgrades include a hot water tank (owned 2023), black SS Kitchenaid appliances (2017), stamped concrete (2018), custom closets (2017), central vac (2018), & custom blinds in the kitchen & primary suite. Book an appointment today (id:26218)
Century 21 B.j. Roth Realty Ltd. Brokerage
62 Nunn Crescent
Alliston, Ontario
Wonderful Home Nestled In A Family Friendly Neighborhood Just Steps To The School & Park. 2400Sqft, This Open Concept Well Laid Out Home Boasts 9Ft Ceilings, Hardwood Flooring Throughout, Pot Lights, Kitchen W/ Quartz Countertops, Great Room W/Fireplace, Formal Dining Room & Cozy Family Room. Second Floor Provides A Spacious Master W/ W/I Closet, Large Spa-Like Ensuite. An Additional 3 Bedrooms W/ Sizable Closets, 4Pc Bath & Laundry Room W/Cabinetry.Professionally Landscaped W/Interlock, Extra Large Driveway W/No Sidewalk, Gas Bbq Hookup, Newer Glass Windows, Upgraded Light Fixtures (id:26218)
Coldwell Banker Ronan Realty Brokerage
1280 Black Beach Lane
Brechin, Ontario
Welcome to 1280 Black Beach Lane. No expense was spared with this 2018 custom Executive Log Cabin built on a generous 50’x150’ Waterfront Lot on the highly sought after Dalrymple Lake. Invite the family with paved parking for 7. There’s something for everyone, from the Wood-burning Sauna, outdoor Gazebo and Firepit out front; to the 3-tier breathtaking views of the lake and 40ft adjustable Aluminum Dock out back. Once you make it inside you’ll be greeted by a custom kitchen, slate flooring and double-sided fireplace. With over 1,800 finished sq.ft. this floor plan boasts 3 good size bedrooms and a truly stunning Primary Bedroom with built-in speakers, fireplace and views of the lake. A well-equipped bathroom can be found on every level with high end finishes and towel warmers throughout. The best part is yet to come; this home was built with the worst-case scenario in mind and designed to be able to run off grid for extended periods of time with a wired Generac system, upgraded Security System and Radiant Heating with Hot Water on Demand. Book your showing today and be sure to ask your agent for the Upgrade List! (id:26218)
Exp Realty Brokerage
2368 Maple Valley Rd Road
Severn, Ontario
Nestled in the countryside, an original farmhouse stands as a testament to timeless beauty and enduring quality. This picturesque property, in great condition, invites a serene lifestyle that harks back to simpler times while offering the comforts and conveniences of modern living. The farmhouse, with it's classic architecture and inviting spaces, serves as the centerpiece of this idyllic setting, surrounded by lush hayfields, pasture and woods creating a tranquil backdrop for everyday life. Adjacent to the farmhouse is a sturdy barn, designed to shelter animals and support a variety of agricultural activities. The barns' great condition, original construction & layout make it an ideal space for housing livestock, storing farm equipment, or even serving as a workshop for hobbies and crafts. It's presence on the property not only adds to the pastoral charm but also provides practical functionality for those looking to engage in farming, equestrian activities, or simply enjoy the companionship of animals in a beautiful, natural setting. Together, the 113 acres, the beautiful farmhouse with covered screened-in porch, and barn, create a harmonious blend of tradition and opportunity, making this property a cherished haven for those seeking a peaceful retreat, or a vibrant homestead. Note: The township planning department has changes in progress to allow for two homes on agricultural zoning so a second house on the proeprty is a possibilty. Checkout the feature sheet and virtual tours for details. (id:26218)
Simcoe Hills Real Estate Inc. Brokerage
29b Rose Avenue
Orillia, Ontario
Welcome to 29B Rose Avenue. This new semi-detached home boasts 3 bed, 2 1/2 bath with gorgeous upgraded finishes. Its so bright and so NEW including 5 new appliances. Main floor features incl: large tiled foyer with inside entry, 2 pc bath, stainless steel kitchen appliances, quartz countertops, hardwood floors, open concept kitchen/dining area w/breakfast bar and walkout to rear yard. Bright spacious living room. Upstairs is a extra large primary bedroom with 7' x 8' walk in closet and beautiful 3 piece ensuite. Further down the hall are two more bedrooms and another lovey bathroom. Full and unfinished basement with laundry facilities. Partially fenced yard. The lawn is in and now just waiting for the driveway to be paved! Close to downtown, hospital, schools, shopping, restaurants and Churches. Tarion New Home Warranty. (id:26218)
Right At Home Realty Brokerage


