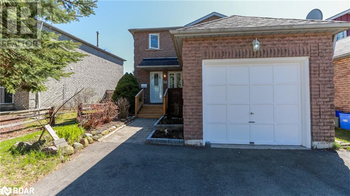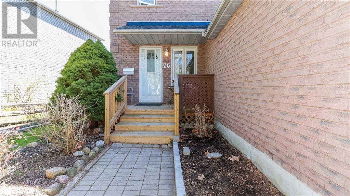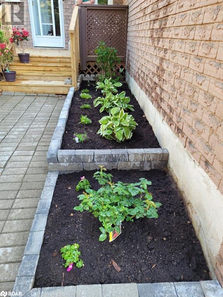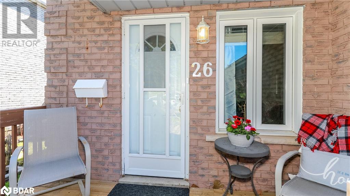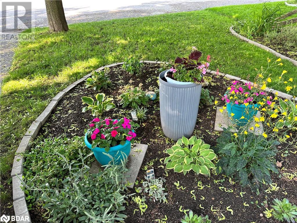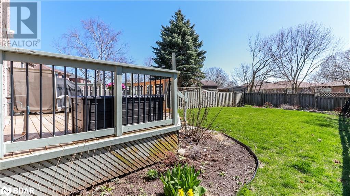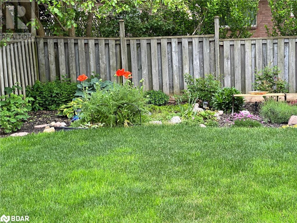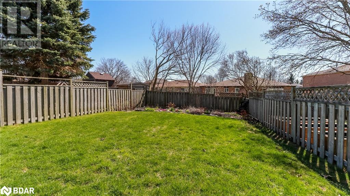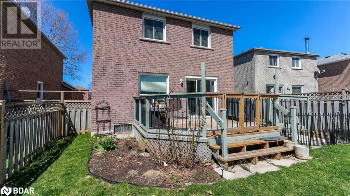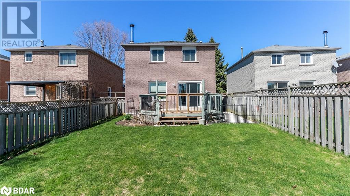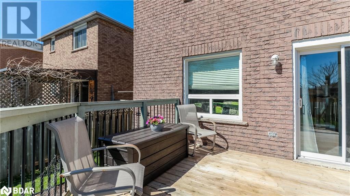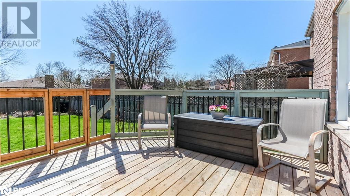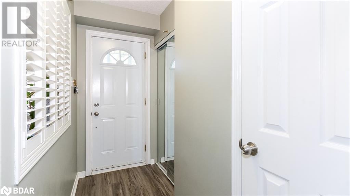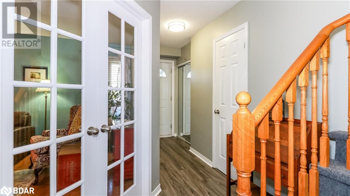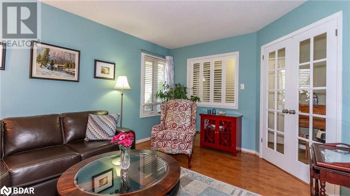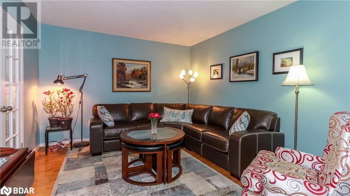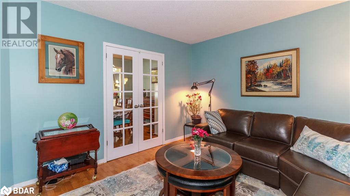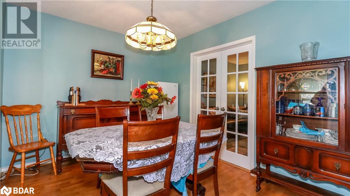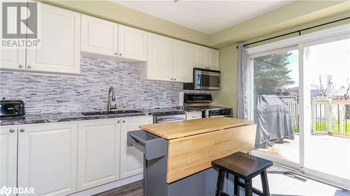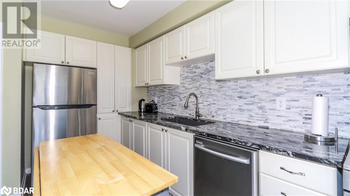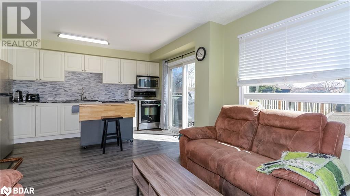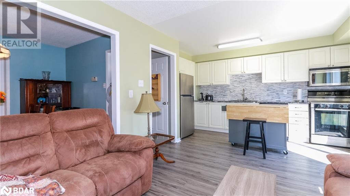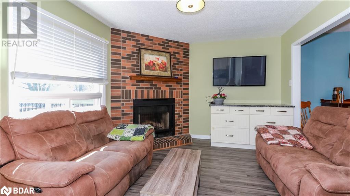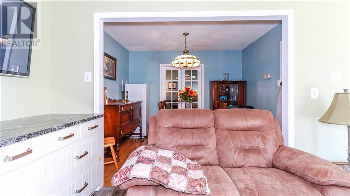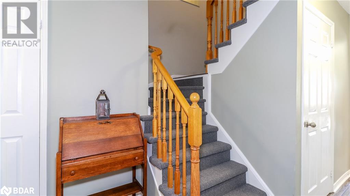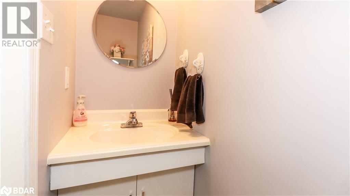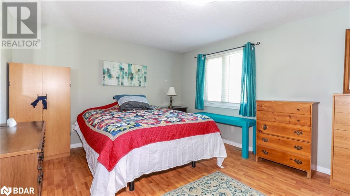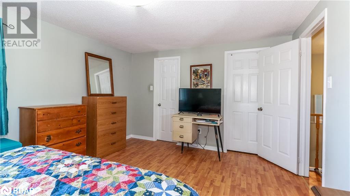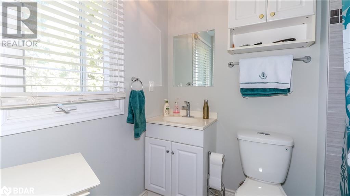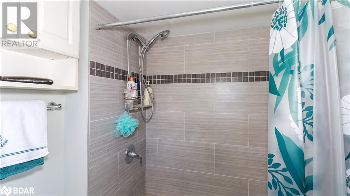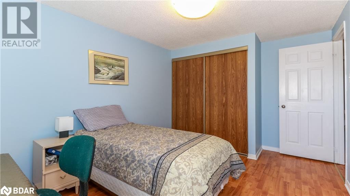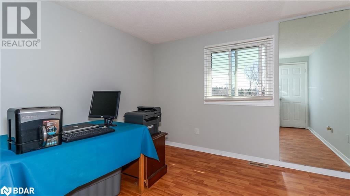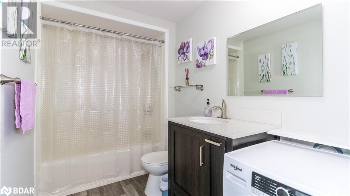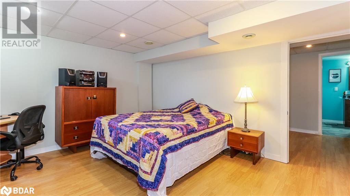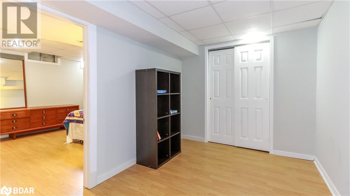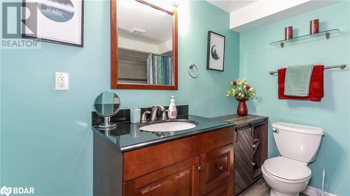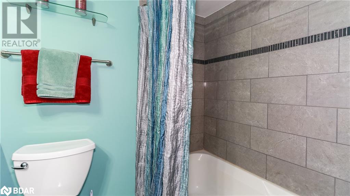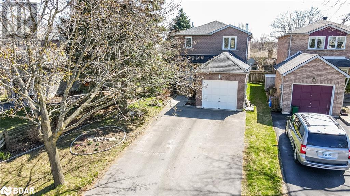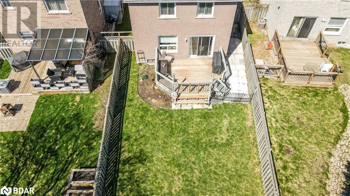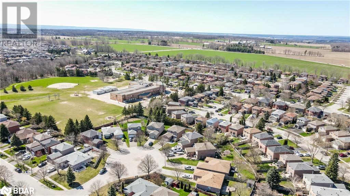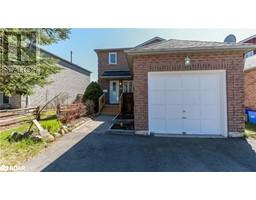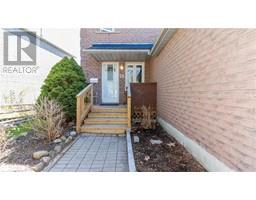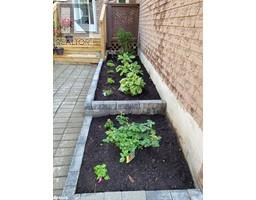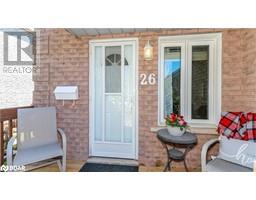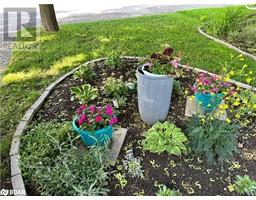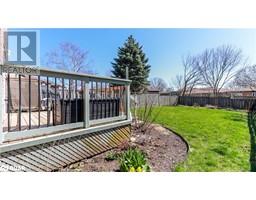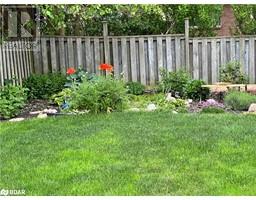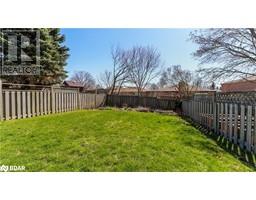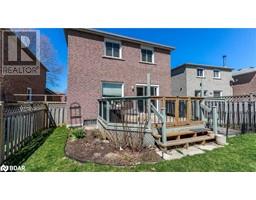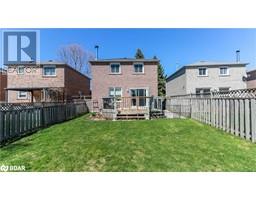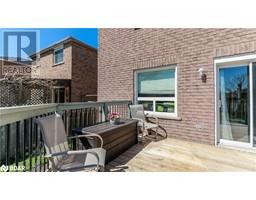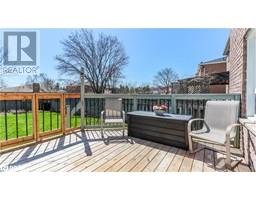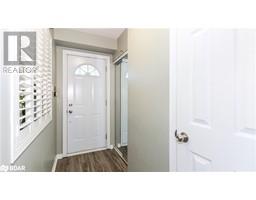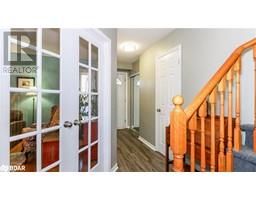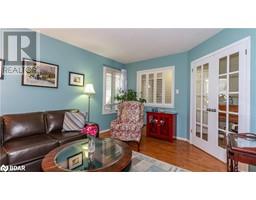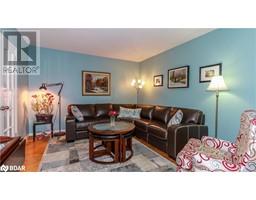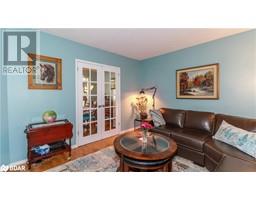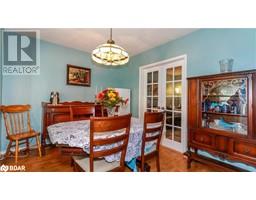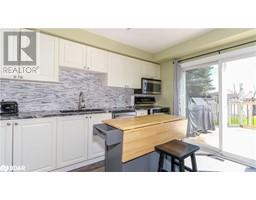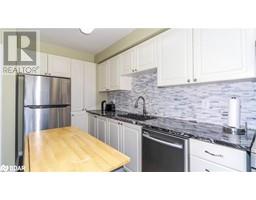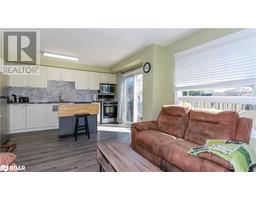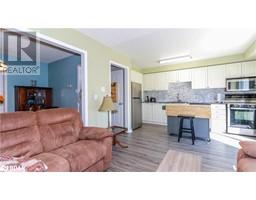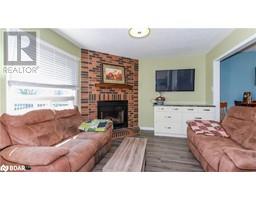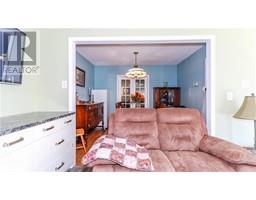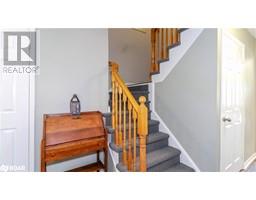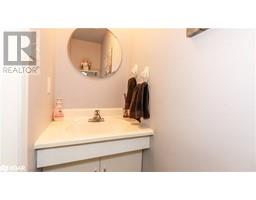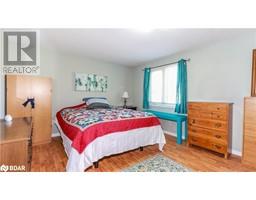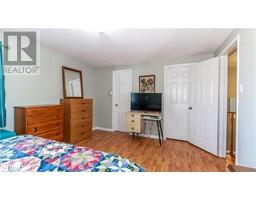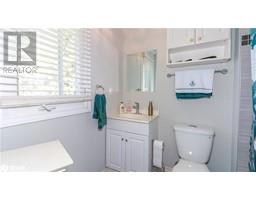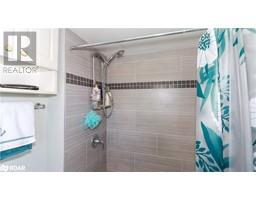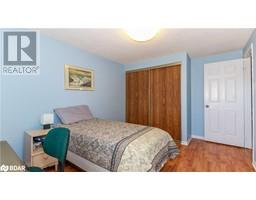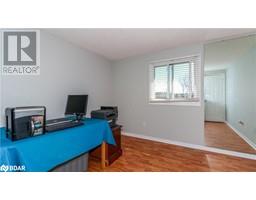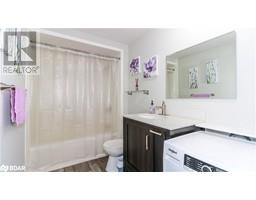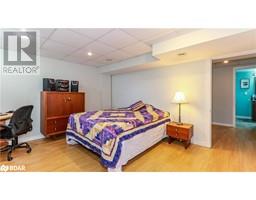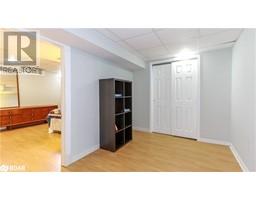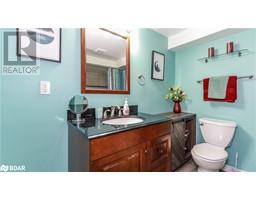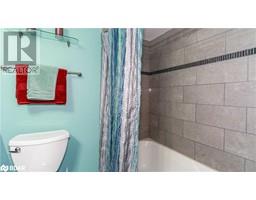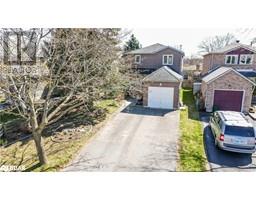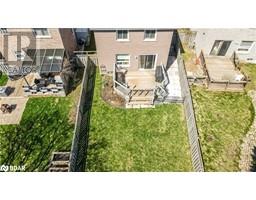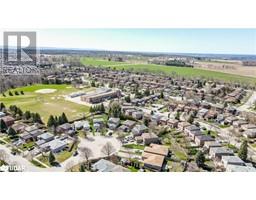26 Wallace Drive Barrie, Ontario L4N 7E2
$747,500
Great location and upgraded features in this 1500++ sqft home in NW Barrie* Quiet neighborhood where kids can walk to schools, parks and walking trails* Shops and Hwy access are just minutes away* Beautiful gardens enhance the charm in this home* Fully fenced and Decked* Foyer welcomes you with space, double closet & 2pc* The living room has french doors and is private and can be used for a main floor office* Open updated white kitchen with granite counters & pantry and w/o to deck * Kit is open to family room & dining room area* The upper level offers 3 spacious bedrooms and the Principal bedroom has a walk-in Closet & 3pc ensuite* The basement is fully finished with additional living space for a bed room & rec room area or a large rec room and gym area....make it what you please! Extra storage down there too! New 4pc bathroom was added in basement in 2019. Enjoy a summer drink on the back deck looking at the beautiful perennial gardens and watching your kids or pets enjoy the grass in their toes. Bathrooms,Kit & flooring renovations were done within last 5 years*Great vinyl windows*New double drive in 2021 (id:26218)
Property Details
| MLS® Number | 40576379 |
| Property Type | Single Family |
| Amenities Near By | Park, Playground, Public Transit, Schools, Shopping |
| Community Features | Quiet Area |
| Equipment Type | Rental Water Softener, Water Heater |
| Parking Space Total | 5 |
| Rental Equipment Type | Rental Water Softener, Water Heater |
Building
| Bathroom Total | 4 |
| Bedrooms Above Ground | 3 |
| Bedrooms Below Ground | 1 |
| Bedrooms Total | 4 |
| Appliances | Dishwasher, Dryer, Microwave, Refrigerator, Washer |
| Architectural Style | 2 Level |
| Basement Development | Finished |
| Basement Type | Full (finished) |
| Constructed Date | 1990 |
| Construction Style Attachment | Link |
| Cooling Type | Central Air Conditioning |
| Exterior Finish | Brick |
| Fireplace Fuel | Wood |
| Fireplace Present | Yes |
| Fireplace Total | 1 |
| Fireplace Type | Other - See Remarks |
| Foundation Type | Poured Concrete |
| Half Bath Total | 1 |
| Heating Fuel | Natural Gas |
| Heating Type | Forced Air |
| Stories Total | 2 |
| Size Interior | 1930 |
| Type | House |
| Utility Water | Municipal Water |
Parking
| Attached Garage |
Land
| Acreage | No |
| Land Amenities | Park, Playground, Public Transit, Schools, Shopping |
| Sewer | Municipal Sewage System |
| Size Depth | 140 Ft |
| Size Frontage | 42 Ft |
| Size Total Text | Under 1/2 Acre |
| Zoning Description | R |
Rooms
| Level | Type | Length | Width | Dimensions |
|---|---|---|---|---|
| Second Level | 3pc Bathroom | Measurements not available | ||
| Second Level | 4pc Bathroom | Measurements not available | ||
| Second Level | Bedroom | 14'10'' x 10'0'' | ||
| Second Level | Bedroom | 11'3'' x 11'3'' | ||
| Second Level | Primary Bedroom | 15'6'' x 11'9'' | ||
| Basement | 4pc Bathroom | Measurements not available | ||
| Basement | Recreation Room | 14'0'' x 12'2'' | ||
| Basement | Bedroom | 14'5'' x 14'6'' | ||
| Main Level | 2pc Bathroom | Measurements not available | ||
| Main Level | Kitchen | 14'0'' x 11'0'' | ||
| Main Level | Family Room | 11'4'' x 10'5'' | ||
| Main Level | Dining Room | 11'0'' x 9'4'' | ||
| Main Level | Living Room | 15'0'' x 11'2'' |
https://www.realtor.ca/real-estate/26802144/26-wallace-drive-barrie
Interested?
Contact us for more information

Sue Macintyre
Broker
(705) 722-5246
soldonsimcoecounty.ca/
www.facebook.com/soldonbarrie/
www.linkedin.com/in/sue-macintyre-75035125/
twitter.com/suesellsbarrie

152 Bayfield Street
Barrie, L4M 3B5
(705) 722-7100
(705) 722-5246
www.REMAXCHAY.com


