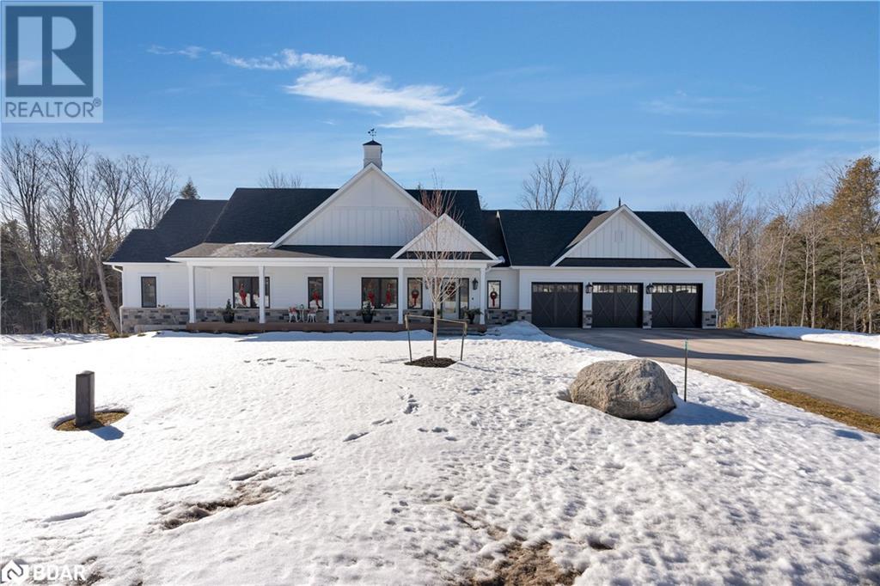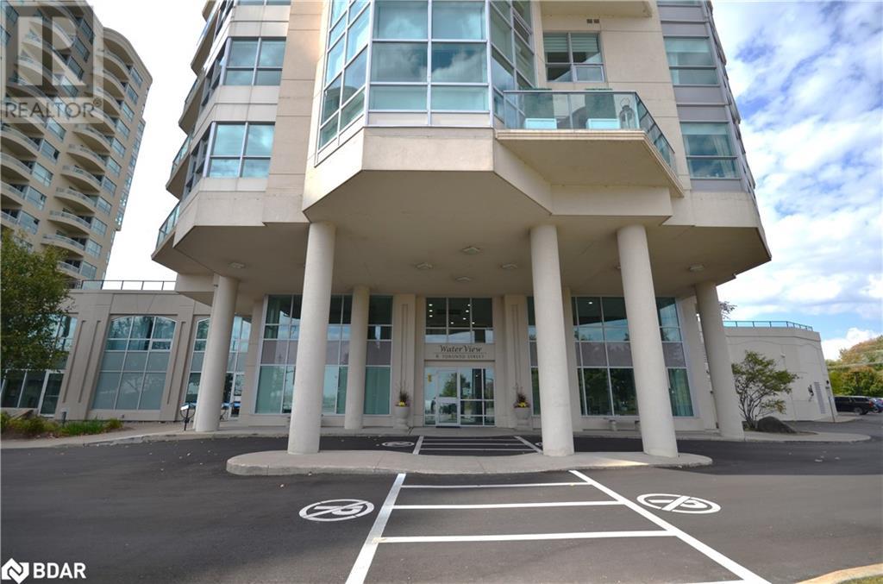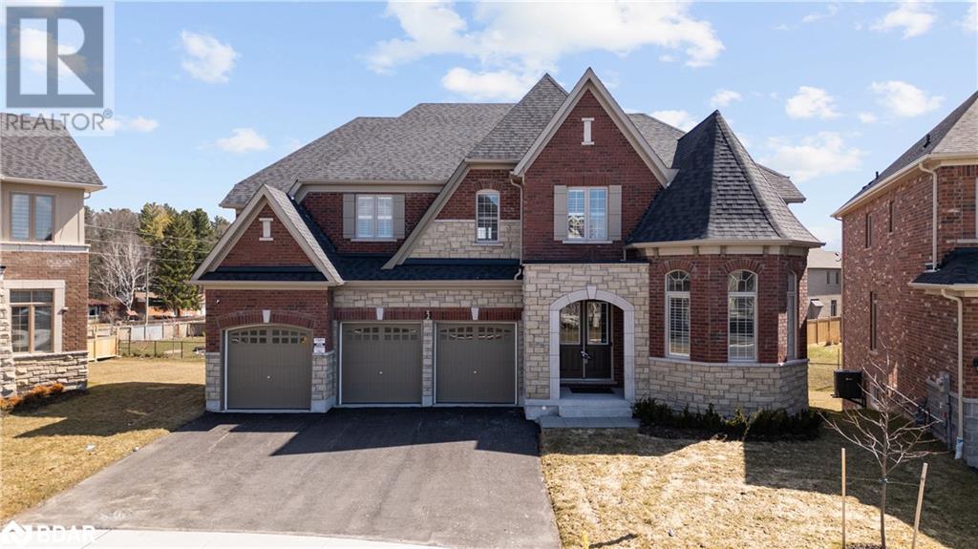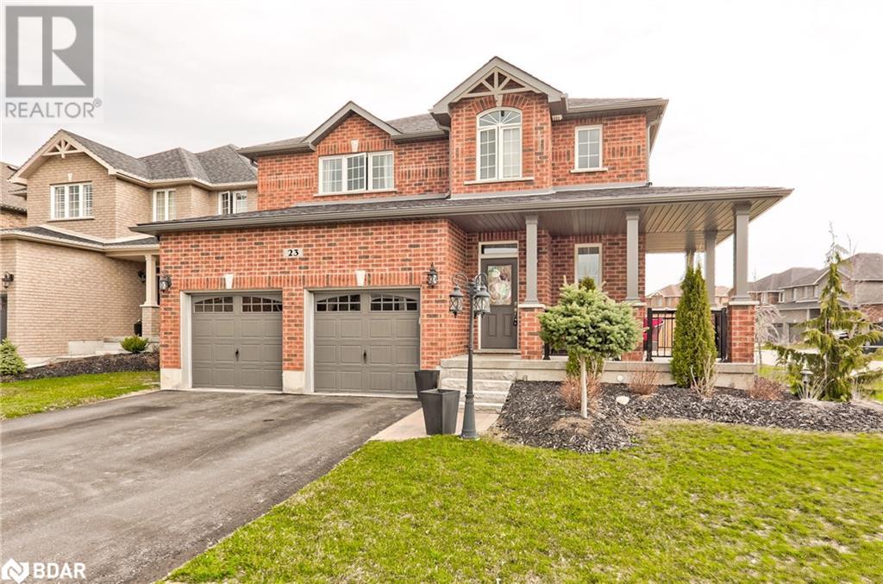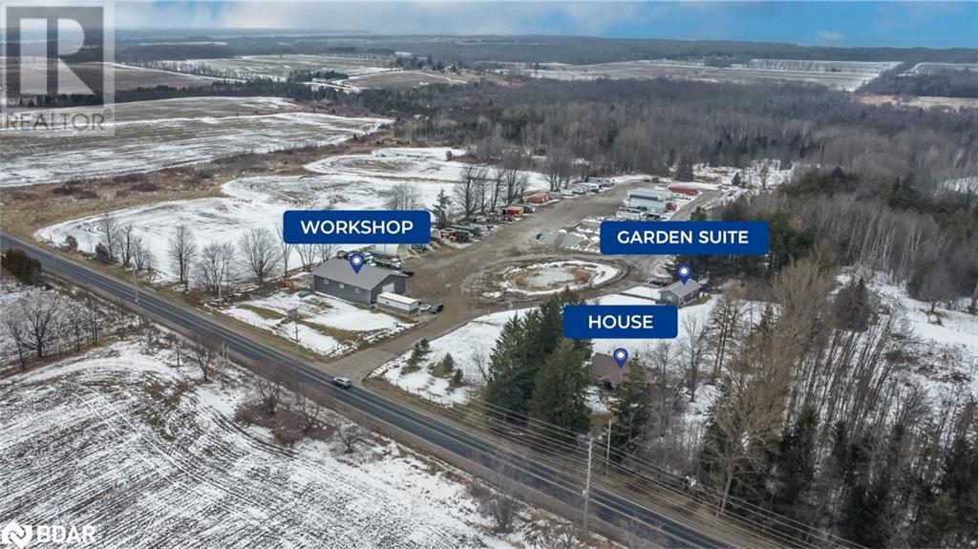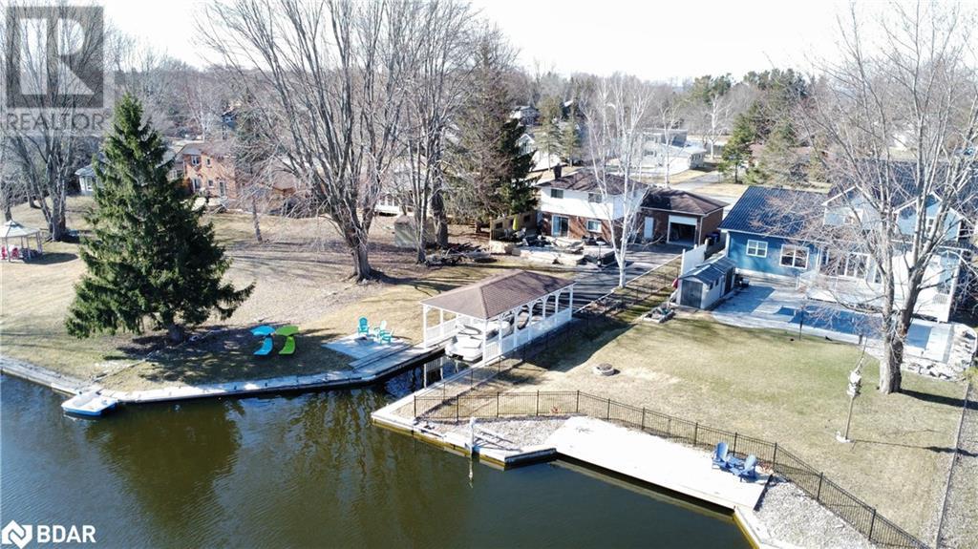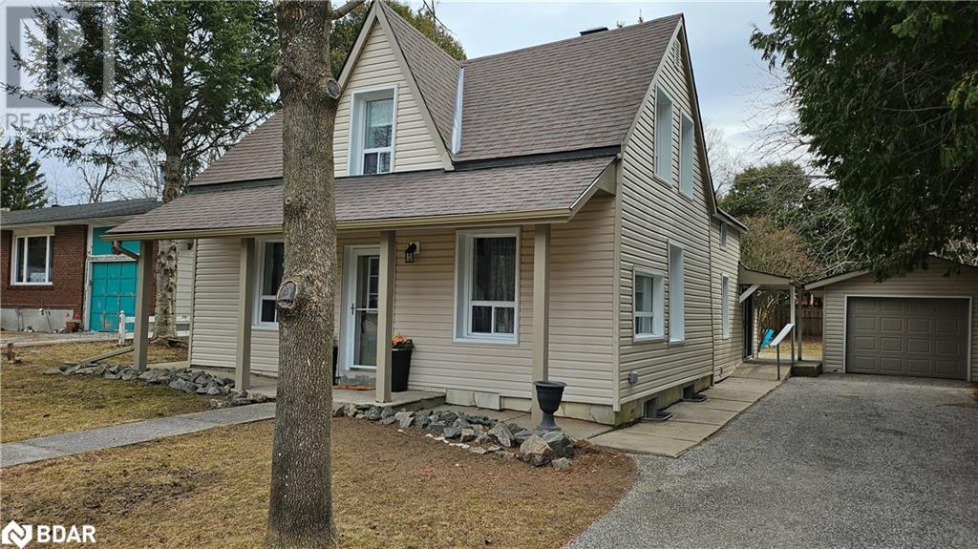24 Oldenburg Court Court
Oro-Medonte, Ontario
Stunning Family Home in Braestone. Welcome to 24 Oldenburg Court, a charming retreat nestled in the heart of Oro-Medonte's most sought after community. This spacious 5 bedroom, 3.5 bathroom home offers 3900 sq ft of finished space with a 1 acre premium lot backing onto EP. Residents in Braestone value the sense of community while sharing the benefits of the beautiful community farm! The community has everything from horse paddocks, a serene pond, vegetable/fruit patches, chicken coop, orchards and a vast system of trails!*Key Features:* 5 bedrooms, 3.5 bathrooms- Open concept living, kitchen and dining area- Bright and spacious kitchen - Cozy fireplace in the living room- Primary bedroom with ensuite bathroom- Large backyard with a covered deck, ideal for outdoor entertaining- Attached 3 car garage with ample storage space- Walkout Basement with large windows creating a bright living space- Full kitchen & bathroom in basement-irrigation system and much more! (id:26218)
Century 21 B.j. Roth Realty Ltd. Brokerage
6 Toronto Street Unit# 705
Barrie, Ontario
Location! Location! Water views! Move in Ready, 1 bedroom plus large den & 4 piece bath (Windward suite), Classy, Elegant, Warm & Inviting, Updated throughout, 9' ceilings, No Carpet, in the sought after, Water View building! This condo has a Wonderful layout, Cozy, Large Den (could also be Dining room or Office (which is its current use)), Open Concept Living area features Full wall Wainscoting and Extra Large windows giving a bright & Tastefully decorated living space. Trendy Navy Cabinets, combined with gold hardware, stunning quartz counters with Waterfall, Stainless Appliances (2023). The Bedroom has a Large Picture window & Cleverly designed Walk in Closet. The Spa like, 4 Piece Bathroom, features Glass Doors, Black Hardware & Modern Vanity. Lots of Storage. Additional Use of Storage Locker & 1 Underground Parking. The entire building just received a refresh with new tile, paint, and carpet in the lobby (almost complete) and hallways. Steps from the marina, hiking and biking trails and all the shops and restaurants that downtown has to offer. Updated Large windows and south east exposure for stunning views over the bay. Check it Out!!! Combine all this with all the Amenities: Guest Suites, Library, Party Room, Pool, Sauna, Visitor Parking, Elevator, Exercise Room, Games Room, Sauna, Elevators, Rooftop Patio/Gardens (above Pool & Amenities, shown in Pictures) Condo Fees: $632.41/Monthly Condo Fees Include: Building Insurance, Building Maintenance, Central Air Conditioning, Common Elements, Natural Gas, Parking, Property Management Fees, Water (id:26218)
Century 21 B.j. Roth Realty Ltd. Brokerage
1792 Flos Road 7 Rr2 W
Springwater, Ontario
YOUR DREAM HOME AWAITS! COMPLETELY RENOVATED WITH TOP-OF-THE-LINE FINISHES ON OVER 2 ACRES OF BLISS! Welcome to 1792 Flos Road 7 W. Just a short drive from Wasaga Beach, Elmvale, and Barrie, this home seamlessly blends seclusion with convenience. Impeccably renovated from top to bottom, it features new windows, furnace, insulation, wiring, and plumbing, ensuring contemporary comfort. The home's focal point is a stunning kitchen equipped with top-of-the-line Cafe appliances and quartz countertops, harmonizing style and efficiency. Opulent finishes, from gleaming hardwood floors to stylish light fixtures, adorn every corner, creating an ambiance of sophistication. Resting on a spacious over 2-acre lot, the property provides ample outdoor space for activities and relaxation. A Catalpa tree graces the side yard, serving as a picturesque focal point for gatherings. Additionally, a sizable barn enhances functionality, ideal for storage or conversion into a workshop or studio. (id:26218)
RE/MAX Hallmark Peggy Hill Group Realty Brokerage
10 Henry Street
Innisfil, Ontario
Welcome to 10 Henry Street, nestled in the charming & Quaint Village of Thornton, This picturesque raised bungalow boasts a perfect blend of modern comforts and timeless appeal. With 3 bedrooms and 3 bathrooms, this home offers ample space for you and your family to enjoy. Step inside to discover an inviting open concept layout, where natural light floods through large windows, creating an airy and welcoming ambiance. The spacious living area seamlessly transitions into a well-appointed kitchen, complete with ample counter space, and a convenient breakfast bar – perfect for entertaining guests or enjoying casual meals with loved ones. Sliding glass doors lead from the dinning to your backyard featuring a deck where you can unwind and enjoy you morning coffee. Conveniently located close to all amenities, including shops, restaurants, schools, and more, this home offers the perfect balance of tranquility and convenience. Enjoy easy access to nearby lakes, parks & walking trails, ideal for outdoor enthusiasts and nature lovers alike. Whether you're seeking a peaceful retreat or a cozy family home, 10 Henry Street offers the perfect opportunity to embrace the small-town lifestyle while enjoying all the benefits of City life just a short drive away. Don't miss your chance to make this beautiful property your own. (id:26218)
RE/MAX Crosstown Realty Inc. Brokerage
12 Reid's Ridge
Moonstone, Ontario
BEAUTIFULLY FINISHED ALL-BRICK BUNGALOW WITH A HEATED TRIPLE CAR GARAGE & LANDSCAPED BACKYARD OASIS! This luxurious property is tucked away at the end of a secluded cul-de-sac. It showcases a fully finished basement with a separate entrance, an irrigation system, an expanded driveway & a covered front entry. Inside, 9’ ceilings, recessed lighting & luxury v/p flooring set the stage for an inviting ambiance. The living area boasts a linear gas f/p, while the expansive kitchen dazzles with its generous island, breakfast bar, sleek quartz counters & s/s appliances. Primary sanctuary boasts a lavish 4pc ensuite reminiscent of a spa & a spacious w/i closet. The light-filled finished basement features a spacious rec room with a second f/p, two bedrooms, a 4pc bathroom & rough-in for a kitchenette/wet bar. Outside, the meticulously landscaped backyard beckons with its sizable patio, gazebo, inviting hot tub & convenient gas hookup, catering to those who cherish refinement. (id:26218)
RE/MAX Hallmark Peggy Hill Group Realty Brokerage
53 Sanford Circle
Springwater, Ontario
Presenting 53 Sanford Circle, nestled in the sought-after enclave of Stonemanor Woods, Springwater. This impressive newly constructed residence boasts nearly 4000 square feet of living space, featuring 5 bedrooms and 5 bathrooms. Inside, meticulous attention to detail is evident with elegant hardwood flooring, upgraded kitchen cabinetry, sleek high end stainless steel appliances, a cozy gas fireplace, enhanced tiles, an oak staircase, and a luxurious spa-like ensuite complete with a glass shower. 10 ft ceilings on main, 9 ft ceilings on upper level and basement. List goes on! Outside, the home's exterior is equally appealing, with its recent construction in 2023, an exceptionally deep pie shaped lot, a driveway accommodating 6 vehicles, and an oversized triple car garage offering additional storage space. Situated on a quiet street, and a walk-out basement entrance featuring oversized windows adds versatility, perfect for an in-law suite. Enjoy the convenience of nearby landscaped trails, parks, and the renowned Barrie Hill Farms, while easy access to Highway 400, the picturesque Barrie Waterfront, and major shopping destinations ensures a seamless lifestyle. (id:26218)
Century 21 B.j. Roth Realty Ltd. Brokerage
89 Crestwood Road
Vaughan, Ontario
ARCHITECTURALLY UNIQUE HOME ON A RARE .22 ACRE LOT WITH IN-LAW POTENTIAL CLOSE TO COMMUTER ROUTES! Welcome to 89 Crestwood Road. This property is in a prime area close to Centerpoint Mall, parks, schools, York University, and Highways 400, 401 and 407. It sits on a spacious 65’ x 149’ corner lot with privacy hedges, mature trees, and in-ground sprinklers, providing a peaceful atmosphere in the city’s heart. The exterior features an interlocked driveway, double-car garage, front interlock patio, and covered porch. The home boasts classic elegance with terracotta tile floors, elaborate crown moulding, textured ceilings, and hardwood floors. The kitchen is well-appointed, with solid wood cabinets, stone counters, and s/s appliances. Three spacious bedrooms offer comfort, while the luxurious updated 4-piece bathroom will surely impress. The fully finished 1,569 square-foot lower level offers in-law potential with a bright and spacious layout, including a large rec room, a generously sized second kitchen, an additional living room with a built-in bar, and two fireplaces. The large backyard oasis includes a covered patio area, a garden shed, and ample space for gardening and relaxation. #HomeToStay (id:26218)
RE/MAX Hallmark Peggy Hill Group Realty Brokerage
23 Kierland Road
Barrie, Ontario
Step inside to discover an elegant interior that's been tastefully decorated and is completely move-in ready. The gourmet open-concept kitchen is a chef's dream, featuring Cambria Counter Tops, a Breakfast Bar, and all the amenities you could ever need. From the deep fridge to the pantry cabinets, every detail has been carefully considered to make your cooking experience a delight.Throughout the home, you'll find beautiful ceramics and hardwood floors, as well as updated lighting that adds a touch of modern sophistication. The large and inviting primary bedroom is your own personal oasis, complete with a spa-like ensuite where you can unwind after a long day. There are 3 other spacious bedrooms on the upper floor as well.But the luxury doesn't end there. This home also comes equipped with stainless steel appliances, a Whirlpool Platinum washer/dryer, central vac, Reverse Osmosis, and a fusion 2 Carbon Water filter system for your convenience. Downstairs, the finished basement offers even more space to relax and entertain, including 2 good sized bedrooms, making it the perfect spot for movie nights or hosting guests.Outside, you'll find a beautifully landscaped yard with a large fenced-in area, providing plenty of privacy for you and your family to enjoy. Take a dip in the gorgeous inground pool or relax on the patio with slate rock accents, creating a serene outdoor retreat right in your own backyard.Located in a fantastic neighborhood close to all amenities, this home truly has it all. Don't miss out on the opportunity to make it yours – schedule a showing today and see for yourself what makes this property so special! (id:26218)
RE/MAX Crosstown Realty Inc. Brokerage
3153 20 Sideroad
Innisfil, Ontario
RARE 10-ACRE PARCEL ZONED AG WITH MULTIPLE INCOME STREAMS IN A HIGH-GROWTH AREA! Welcome to 3153 20th Sideroad. Strategically positioned for future growth and prosperity, this 10-acre multi-use property is conveniently situated just off Mapleview Drive on the 20th Sideroad in Innisfil, within Barrie city limits. Boasting AG zoning, this property offers a prime commercial and land banking opportunity with endless developmental potential. The property features a 3,456-square-foot shop, divided into three bays with four 14-foot high and 12-foot wide bay doors, providing exceptional versatility for commercial leasing to local businesses, personal projects or storing vehicles and equipment. The 1,859 square foot bungalow features 3 bedrooms, 2 bathrooms, and a fully finished basement, nestled amidst mature trees. Additionally, a second garden suite for long and short-term rentals, multiple outbuildings and outdoor storage space offer additional income streams. Moreover, the current owners are open to leasing back land and operating existing businesses on the property, ensuring a secure, long-term income stream for interested buyers. Unlock the full potential of this remarkable property! (id:26218)
RE/MAX Hallmark Peggy Hill Group Realty Brokerage
25 Turtle Path
Brechin, Ontario
PRIVATE LAUNCH AND COVERED BOAT SLIP!Welcome to your dream waterfront oasis in the picturesque Lagoon City. This stunning property offers an unparalleled living experience, combining natural beauty, tranquillity and luxurious comfort. This exceptional property features 4 spacious bedrooms with 2.5 bathrooms, an open kitchen, dining room, living room with fireplace,2 walkouts to wrap around deck, a double car attached garage with drive-through door to the boat launch and a covered boat slip, this private dock allows direct access to the canal for boating, fishing, and water sports. Beyond the property's boundaries, explore the wonders of Lagoon City's natural beauty. Immerse yourself in the outdoors with hiking trails, cycling routes, and water-based adventures. This vibrant community has to offer including on-site tennis court, indoor pool, marina, restaurants, yacht club, community centre, private park and private beaches. (id:26218)
Royal LePage Supreme Realty
465 Farquhar Street
Gravenhurst, Ontario
Truly a historic home, yet with such modern upgrades and finishes it shows like a new home! So much care over the decades can be seen in this house. Classic Center Hall plan Circa 1916, great gourmet kitchen with island and bar stools, stainless steel appliances, built in microwave and dishwasher, lots of nice bright windows, fully remodeled baths (nice), large mud room/laundry area with 3 pc, lower level is open to your choices, very dry basement never any water in 10 yrs owned, Walk out to large private yard, gazebo and greenhouse!! Detached garage with hydro , An ideal quiet location just moments from downtown and Hwy 11. walking distance to the water / beach area , hiking trails , park and the look out where you can see the Muskoka ships at the Warf **Fiber Optic Internet is underway on the street! Put this one on your list, Professionals who have cared for this home live here and it shows! Upgrades in the last 10 years include but are not limited to: All New siding and 2inch Styrofoam insulation house and garage , all new soffit, facia ,eaves and down spouts Dec 2014 New roof and mechanical vents on house and garage 2022 with warranty until 2037! New furnace/central air and hot water tank 2018 New garage door and garage door opener with Secure Lock technology 2022 ***Complete gut and Reno of top floor , new Moore vents , insulation, vapor barrier, drywall, new plank flooring 2022 $$$$*** new trim, doors and hardware, decora switches and plugs throughout , ***Bathrooms on main and top floor fully renovated with high quality tiles and fixtures All new lighting throughout including pot lights in kitchen, custom window coverings Most lighting is dual temperature of light, turn on once for soft warm light turn on 2d time for crisper cool light Original hardwood floors refinished in living/ dining room Slate floors in laundry room, kitchen and both bathrooms, New inset electric fireplace with remote (id:26218)
RE/MAX Hallmark Chay Realty Brokerage
32 & 33 Hazel Street
Dunsford, Ontario
Lakefront Retreat with Panoramic Lake Views - This 1 3/4 storey, 3 bed, 2 bath home is a true gem that has been thoughtfully updated throughout. As you step inside, the bright eat-in kitchen welcomes you & leads to the large living/dining room which boasts a cozy propane fireplace & offers breathtaking panoramic views of stunning Sturgeon Lake. Every evening, as the sun dips below the horizon, witness breathtaking sunsets that paint the sky in hues of gold & crimson. Included with this incredible property is a separate waterfront lot directly across the street (32 Hazel St.), perfect for swimming & enjoying endless water activities. The paved driveway provides ample parking space for you & your guests, while the front deck offers a serene spot to relax & take in the picturesque lake scenery. The backyard features a delightful gazebo where you can unwind after a long day by the water, as well as a handy shed for storing all your outdoor essentials or possible conversion to a bunkie.Whether you're seeking your own private waterfront getaway or exploring short-term rental possibilities, this captivating retreat promises an unforgettable experience on Sturgeon Lake. (id:26218)
Pd Realty Inc.


