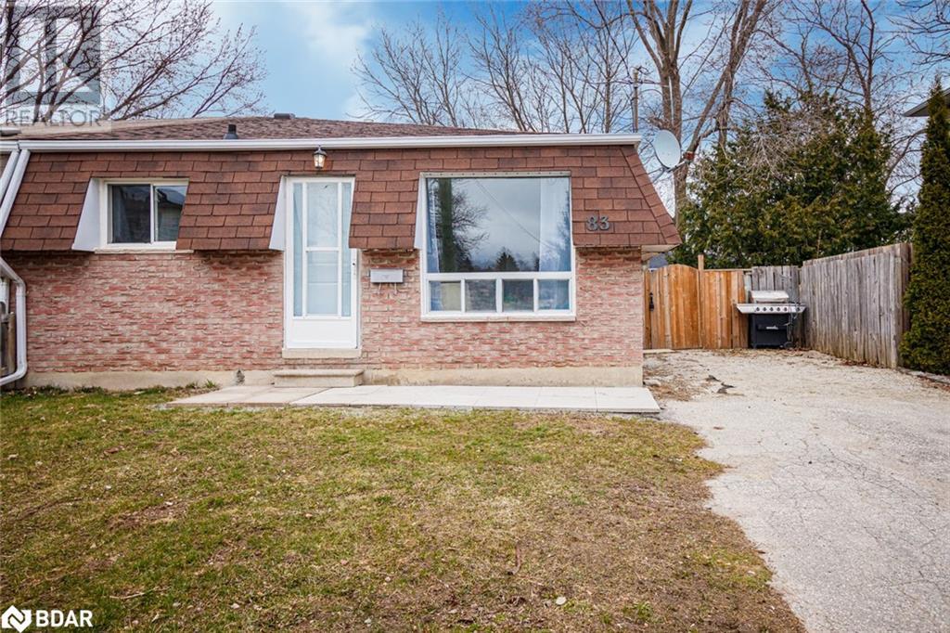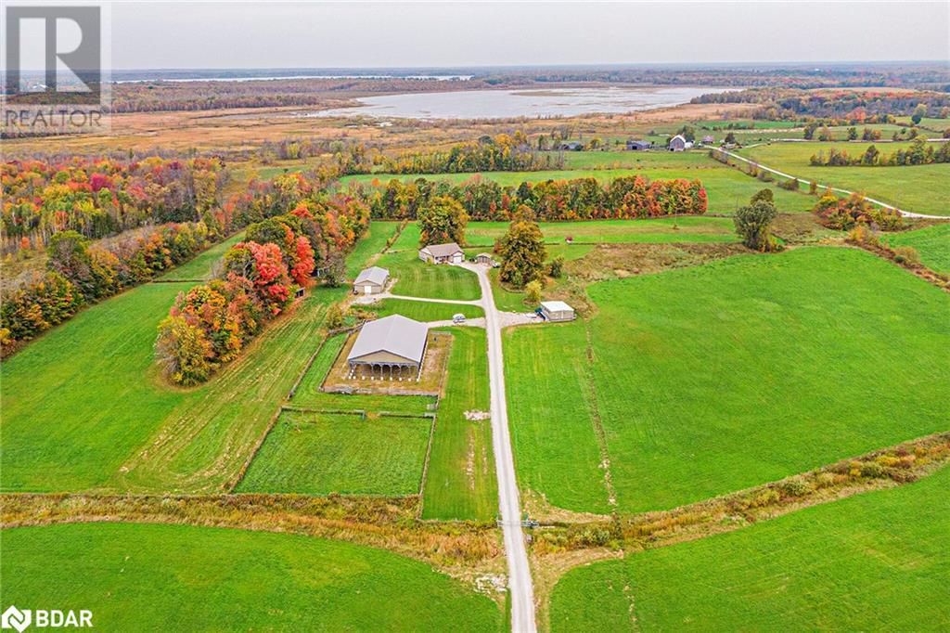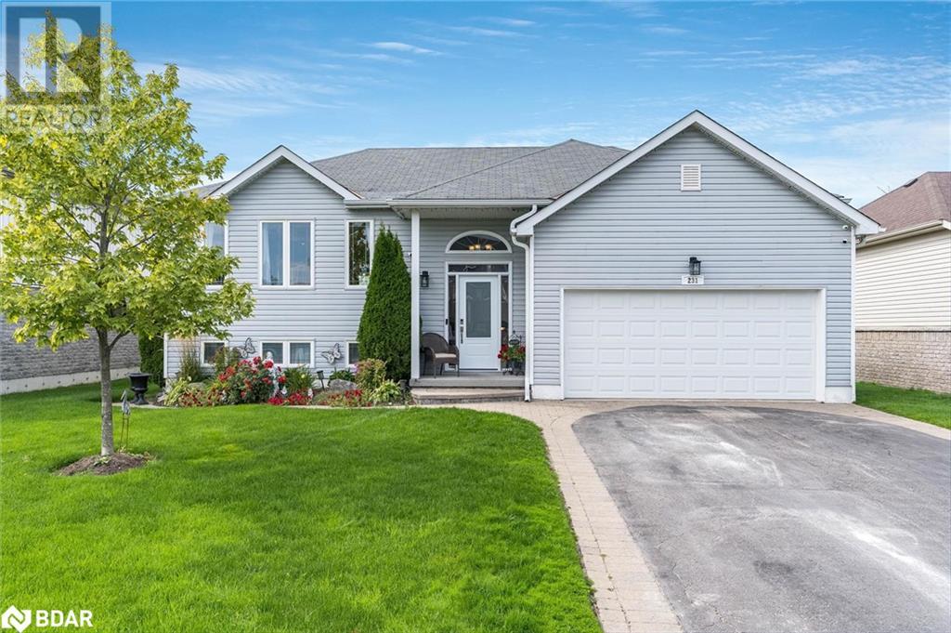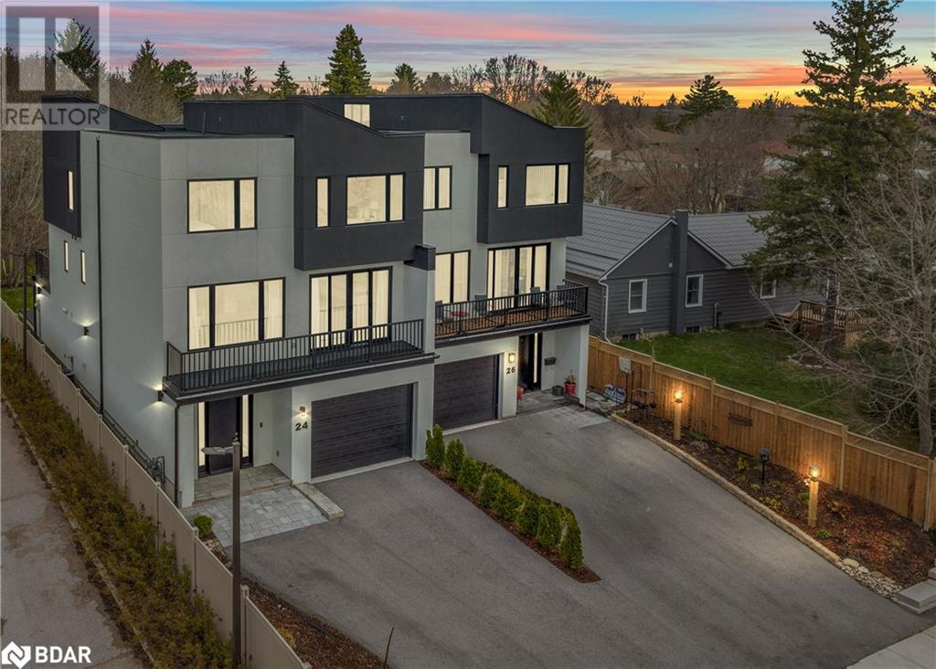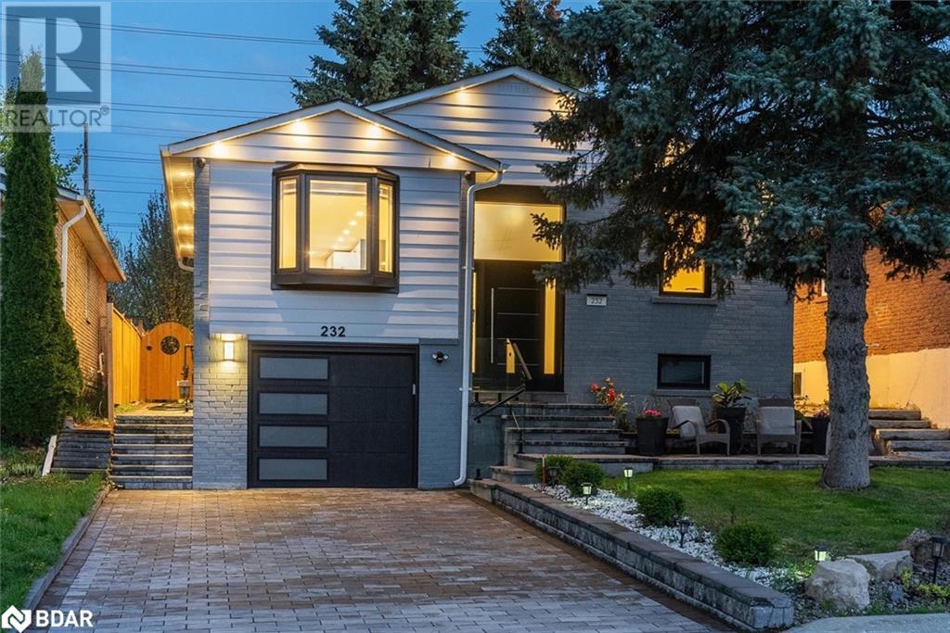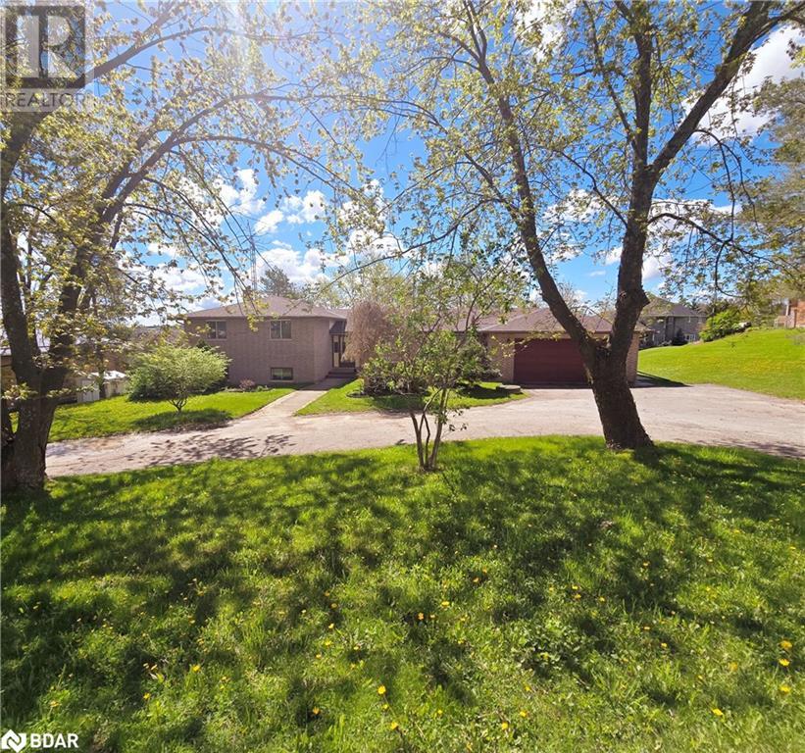8291 4th Line
Essa Township, Ontario
Approximately 64 acres of possible residential development land within the Settlement area of Angus. Excellent potential for large developer/builder with river frontage on the Nottawasaga River and Willoughby Road. Call L.A for further details. (id:26218)
Royal LePage First Contact Realty Brokerage
20 Symond Avenue
Oro Station, Ontario
A price that defies the cost of construction! This is it and just reduced. Grand? Magnificent? Stately? Majestic? Welcome to the epitome of luxury living! Brace yourself for an awe-inspiring journey as you step foot onto this majestic 2+ acre sanctuary a stones throw to the Lake Simcoe north shore. Prepare to be spellbound by the sheer opulence and unmatched grandeur that lies within this extraordinary masterpiece. Get ready to experience the lifestyle you've always dreamed of – it's time to make your move! This exquisite home offers 4303 sq ft of living space and a 5-car garage, showcasing superior features and outstanding finishes for an unparalleled living experience. This home shows off at the end of a cul-de-sac on a stately drive up to the grand entrance with stone pillars with stone sills and raised front stone flower beds enhancing the visual appeal. Step inside to an elegant and timeless aesthetic. Oak hardwood stairs and solid oak handrails with iron designer spindles add a touch of sophistication. High end quartz countertops grace the entire home. Ample storage space is provided by walk-in pantries and closets. Built-in appliances elevate convenience and aesthetics. The Great Room dazzles with a wall of windows and double 8' tall sliding glass doors, filling the space with natural light. Vaulted ceilings create an open and airy ambiance. The basement is thoughtfully designed with plumbing and electrical provisions for a full kitchen, home theatre and a gym area plumbed for a steam room. The luxurious master bedroom ensuite features herringbone tile flooring with in-floor heating and a specialty counter worth $5000 alone. The garage can accommodate 4-5 cars and includes a dedicated tall bay for a boat with in floor heating roughed in and even electrical for a golf simulator. A separate basement entrance offers great utility. The many features and finishes are described in a separate attachment. This home and setting cant be described, It's one of a kind! (id:26218)
Century 21 B.j. Roth Realty Ltd. Brokerage
7426 Island View Street
Washago, Ontario
You owe it to yourself to experience this home in your search for waterfront harmony! Embrace the unparalleled beauty of this newly built waterfront home in Washago, where modern sophistication blends seamlessly with nature's tranquility. In 2022, a vision brought to life a place of cherished memories, comfort, and endless fun. This spacious 2206 sq/ft bungalow showcases the latest construction techniques for optimal comfort, with dramatic but cozy feels and efficiency. Sunsets here are unparalleled, casting breathtaking colors over the sandy and easily accessible waterfront and flowing into the home to paint natures pallet in your relaxed spaces. Inside, soaring and majestic cathedral ceilings with fans create an inviting atmosphere, while oversized windows , transoms and glass sliding doors frame captivating views. The kitchen features custom extended height dramatic cabinetry, a large quartz island with power and stylish fixtures. Privacy fencing and an expansive back deck offer maximum seclusion and social space. Meticulous construction with engineered trusses and an ICF foundation ensure energy efficiency. The state-of-the-art Eljen septic system and a new drilled well with advanced water filtration and sanitization systems provide pristine and worry free living. 200 amps of power is here to service your needs. Versatility defines this home, with a self-contained safe and sound unit featuring a separate entrance, perfect for extended family or income potential. Multiple controlled heating and cooling zones enhance comfort with state of the art radiant heat for maximum comfort, coverage and energy efficiency. Over 10+ parking spaces cater to all your needs. Embrace the harmony of modern living and natural beauty in this fun filled accessible waterfront paradise. Act now to make it yours. (id:26218)
Century 21 B.j. Roth Realty Ltd. Brokerage
83 Katherine Street
Collingwood, Ontario
Newly renovated semi-detached 3 BR home complete with a 2+ 1 In Law Suite. New flooring furnace, Tankless water heater, and central air unit all (owned no Contracts) Laundry hookups on main level & lower level. Freshly painted throughout. New closet doors, light fixtures. Beautiful white kitchens with granite countertops are featured in both upper and lower levels of this family home. Fully fenced backyard. Please note there is a side entrance but no private entry to In Law. In law has 2+1 bedrooms. (one currently used as playroom) spacious laundry/furnace room. new 3 pc bathroom, pot lighting Close to schools YMCA, downtown shops, theatre, beach & Blue Mt (id:26218)
Century 21 Heritage Group Ltd.
3472 Monck Road
Ramara, Ontario
This Charming Bungalow Sits On 31.5 Acres, Offering Breathtaking Country View. The Property Boasts A Fully Equipped Barn/Shop With Water & Hydro, Complemented By An Outdoor Riding Arena, Establishing A Ready-To-Use Setup For Horse Farming Or Other Agricultural Pursuits. Inside, The Home Features A Cozy Layout With 3 Bedrooms & 2 Bathrooms, Ensuring Comfortable Living Space For A Family - Wheelchair Accessible. The Heart Of The Home, A Kitchen With A Breakfast Bar, Invites Warm Gatherings & Culinary Adventures. This Unique Property Merges The Tranquility Of Country Living With The Practicality Of Modern Amenities, Making It An Ideal Haven For Those Seeking A Peaceful Retreat With The Potential For Various Outdoor & Farming Activities. Located Near Hiking & Snowmobile Trails, Lake Couchiching, Recreation Centre, Provincial Parks, Casino Rama & So Much More! (id:26218)
Exp Realty Brokerage
231 Atkinson Street
Stayner, Ontario
Top 5 Reasons You Will Love This Home: 1) Immaculate raised bungalow finished from top-to-bottom and backing onto lush greenery 2) Main level casting an abundance of natural light throughout and showcasing a sliding glass-door walkout leading to the back deck 3) Fully finished basement featuring an updated 3-piece bathroom and large above-grade windows offering a sunlit setting 4) Beautiful landscaping and gardens with a welcoming curb appeal offered by interlocking, a covered front entrance, and a double-car garage 5) Ideally placed in a desirable neighbourhood close to Wasaga Beach, Collingwood, the Blue Mountains, and Barrie. 1,936 fin.sq.ft. Age 17. Visit our website for more detailed information. (id:26218)
Faris Team Real Estate Brokerage
24 Grace Avenue
Orillia, Ontario
Custom Luxury Home Perfect For Your Most Sophisticated Clients, Offering A Central 40”x54” Savaria Elevator Providing The Ease Of Sought After Single Floor Living & Accessibility. Brand New ICF Build With Full Tarion Warranty Featuring 3,500 Sqft Of The Upmost Quality In Building Supplies, Equipment & Design (See Attached Features & Finishes List). Extensive Curb Appeal Welcomes You Home With 9’ Smooth Ceilings Accented With Pot Lighting, 8’ Madison Solid Core Interior Doors & 7.5” Plank Hardwood Throughout. The Principle Living Spaces Showcase 3 Terraces Equipped W/10’ & 12’ Wide by 8’ High Patio Doors Paired With Quality KV Custom Windows Ensuring Every Space Of This Home Illuminates With Natural Light. A Chef’s Kitchen Equipped W/Designer Cabinetry, 30” Uppers And A Large 4 x 8 Island Finished W/Quartz Counters. The Spacious Dining Area & Grand Living Room Are Accented By A Floor To Ceiling 50” Linear Napoleon Gas Fireplace That Completes This Entertainers Dream Space. 3 Healthy-Sized Bedrooms (Potential 4th On Main) + 4 Bathrooms, Inclusive Of A 5pc Jack-N-Jill, Powder Room & A Luxurious 4Pc Ensuite. Oversized Insulated Garage W/Rough-In For EV Charger, Epoxied Floor, Inside Entry & LiftMaster Door Opener. Spray Foamed, Energy Efficient Home Built With ICF, 7 Layer Stucco Façade, 24 Gage Aluminum Soffits, Troughs, Down-Pipes & Capping Plus A 3 Layer Modified Bitumen Roof System Ensures Minimal Maintenance That Offers Piece Of Mind For Years To Come. Inquire Today! Extras: All Owned Appliances. Navian HWT On Demand. Roughly $700/year In maintenance for The Elevator + 2-year warranty included. Tarion warranty included in purchase price with purchaser assigning rebate back to builder. Purchaser to pay for Tarion Enrolment Fee. (id:26218)
Century 21 B.j. Roth Realty Ltd. Brokerage
232 Currey Crescent
Newmarket, Ontario
Magnificent Luxury Inspired & Fully Reno'd From Top To Bottom Executive 3+1 Bedrm 3 Full Bath Raised Bungalow W/Elegant Craftsmanship & Breathtaking Fine Finishes T/O. Offering A Bright & Spacious O/C Design Main Level W/Gourmet Chef's Kitchen, Quartz Counters, Backsplash & Att.Quartz Dining Table PLUS Pantry, Gleaming Hardwood Flooring, Exquisite Designer Light Fixtures & LED Pot Lights. Prim. Suite Features Devine 5Pc Ensuite & B/I Closets. Complete W/Fully Self Contained In-Law Suite Feat. A Separate Entrance, 2nd Kitchen, Spacious +1 Bedrm, An Inviting Living Space & *2nd Laundry Facility! B/I Direct Entry To Attached O/S Garage W/RGDO & New Insulated G/Door. Private Fully Fenced Sundrenched BY Oasis Complete W/Glass Rail & Remarkable Composite Entertainment Deck, Delightful Metal Gazebo, Dbl Gate System & Spectacular Prof. Hardscape & Landscape Incl. Stunning Stone Interlock Feature In Front & BY. Exudes True Pride Of Ownership T/O This Meticulously Maintained Immaculate Residence W/Excellent Efficiency & So Much More!! *Nest Smart Thermostat, Nest Doorbell Camera, Keyless Door Pin Pad, One Smart Living Room Lighting. --> 232CurreyCrescent.com/idx For Floor Plans, Video & All Photos!! Extras: *New Shingles *Hardwired Lighting In Gardens & Solar Lights. *Specialty Upgraded Lighting *Hood Ranges Vented Outside *2 Laundry Facilities *Gorgeous In-Law Suite W/Sep. Entrance. *1244 Sq/F + Fully Finished Bsmnt *Natural Gas Line For BBQ. (id:26218)
RE/MAX All-Stars Realty Inc.
486 Laclie Street Unit# 213
Orillia, Ontario
Located in the desirable North Ward of Orillia, this delightful home invites you to experience a harmonious blend of comfort, elegance, tranquility, and privacy. Boasting one of the largest floor plans in the building, this unit offers 2 bedrooms plus a den and 1230 square feet of spacious living area. Notably, it is one of only twenty units with its own private garage! The open-concept kitchen features crisp white cabinetry, high-quality stainless steel appliances, and a convenient peninsula with a breakfast bar. Step out onto your private balcony, accessible from the bright living/dining space, where newer wide plank laminate flooring sets the stage for relaxation. A recently installed ceiling fan ensures comfort during warmer days. Two generously sized bedrooms provide ample space for king-sized beds. The primary suite includes a walk-in closet and a luxurious 4-piece ensuite bathroom, complete with a linen closet. An additional full bathroom serves the space, while the den offers an ideal spot for an in-home office. Practical features abound: in-suite laundry with extra storage and a newly owned hot water tank. Recent updates include fresh paint, ceiling fans in most rooms, new toilets, and updated lighting. The concrete walls between units ensure a peaceful living environment, with quiet neighbors as your companions. Perfectly placed close to shopping, Lake Couchiching, and local walking/cycling trails. Maple Arbour Condominiums is more than just a residence a place where life flourishes among the rustling leaves, and where neighbors become cherished friends. Welcome home! (id:26218)
Royal LePage First Contact Realty Brokerage
1978 Macfarlane Ave Avenue
Peterborough, Ontario
Large Country home on the edge of the City in an area of beautiful Estate Properties with easy access to the 115 plus all amenities in town. Over half acre of property to enjoy, lovely south facing deck off the eat-in kitchen overlooking the backyard. Mature trees, welcoming circular drive, oversized double garage with entrance into the home. Features a spacious foyer, 5 Large bedrooms, 3 baths, huge formal living/dining room, main floor laundry room, family room with woodstove plus a 4 season sunroom and walkout lower level! Gas furnace, central air, brand new shingles April 2024, 200 amp hydro, septic pumped 2023, drilled well & new HWT in 2022. Beautifully maintained spotless home, virtual tour, floor plans & mapping under the multi-media link. (id:26218)
RE/MAX Rouge River Realty Ltd. Brokerage
125 Courtney Crescent
Barrie, Ontario
Welcome to your charming two-bedroom, one bathroom townhouse nestled in the highly desirable southeast end, mere steps to Barrie South GO station. This home has two generously sized bedrooms with one featuring semi-ensuite privilege and a spacious walk-in closet. The kitchen has a pass-through window which connects to the living room and is ideal for entertaining. Bask in natural light in the bright living room with a walkout to the south facing backyard. The spacious, fully fenced yard is perfect for gatherings and features, a large deck, no rear neighbours, and access to the garage. The unspoiled lower level offers potential for a rec room or third bedroom. Perfect for first time homebuyers and investors alike! (id:26218)
RE/MAX Hallmark Chay Realty Brokerage
13064 County Road 16 Road
Fesserton, Ontario
Situated just 5 minutes from Coldwater and under 20 minutes to Midland, this fully-updated family home is nestled on a 2.9 acre lot with mature trees, gardens, and a peaceful creek. Find modern finishes throughout each room, highlighted by pristine flooring, calming paint tones, and elegant light fixtures paired with plenty of pot lights. The remodeled kitchen boasts a full suite of striking black appliances, a subway tile backsplash, undermount stainless steel double sink, and a peninsula topped with a butcher block countertop. Just steps away, share meals in the dining room lit with a modern chandelier, and relax in the comfort of the living room next to the warmth of the fireplace. Modern updates continue throughout the three family bedrooms, as well as the beautifully-styled 4-piece main bathroom, complete with black fixtures and a deep soaker tub. Find daily convenience in the 2-piece bathroom, as well as the mudroom and spacious laundry room. Efficient warmth comes from the propane furnace or the recently installed propane fireplace. Take in nature from the sprawling property as you garden, enjoy the greenspace, and host gatherings throughout the summer. An oversized driveway leaves ample parking for guests, RV's and boats, while the detached garage is ready to be transformed into a workshop, home gym, or can be utilized for additional storage. The is the definition of a turn-key property. (id:26218)
Royal LePage First Contact Realty Brokerage





