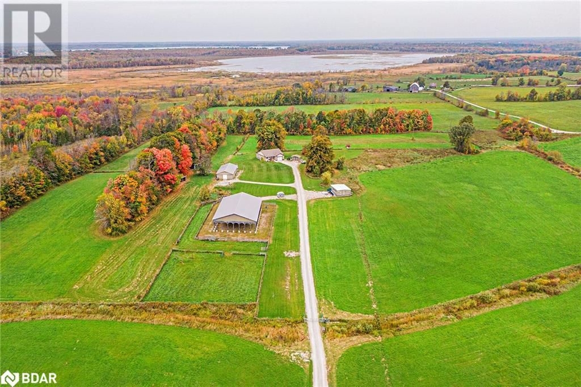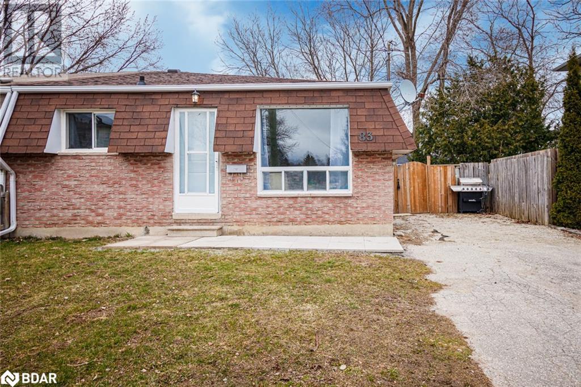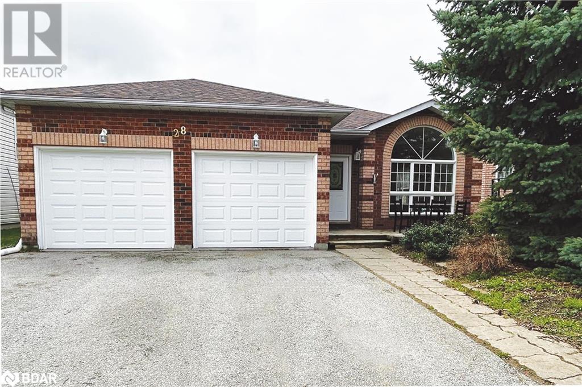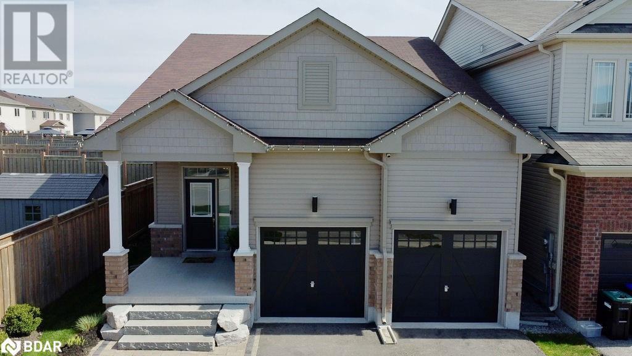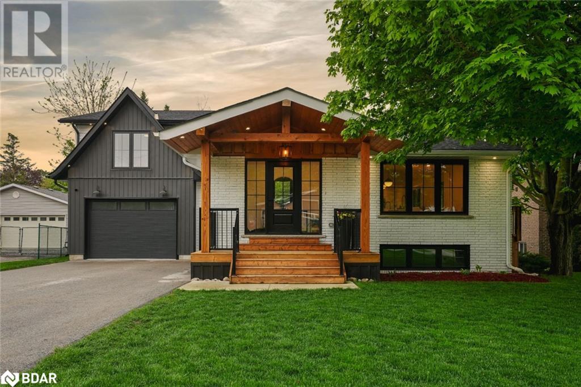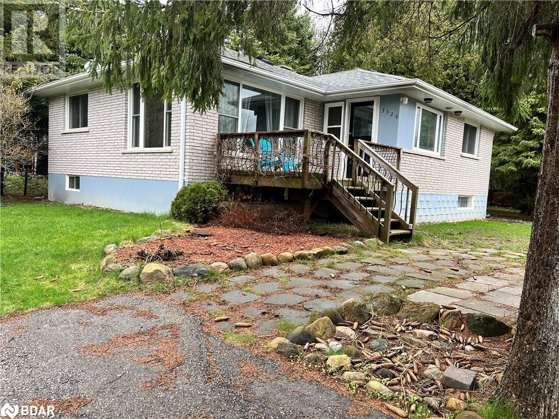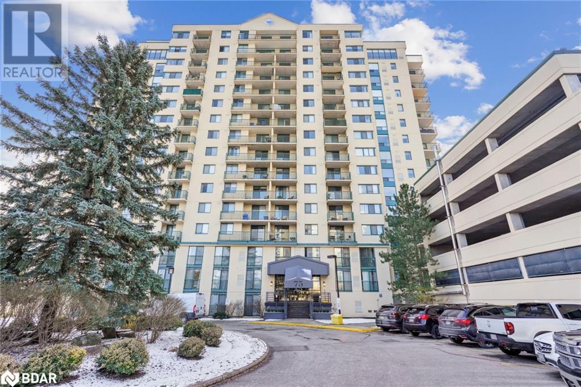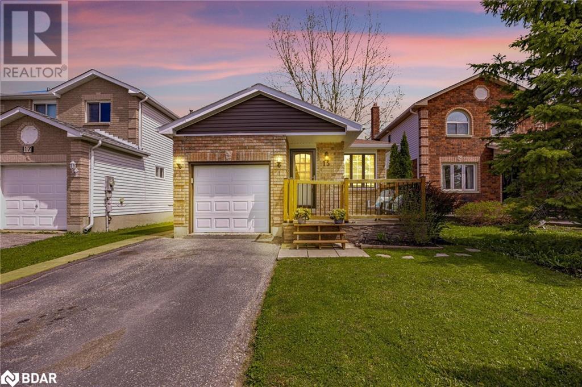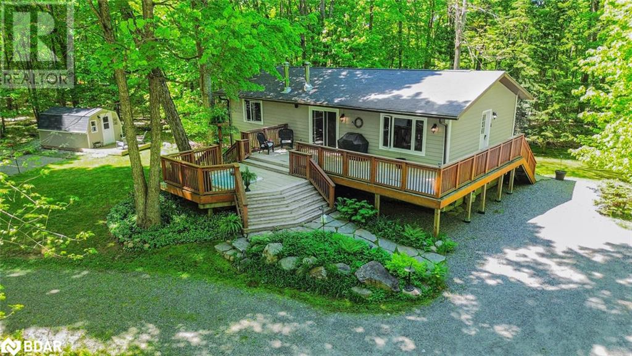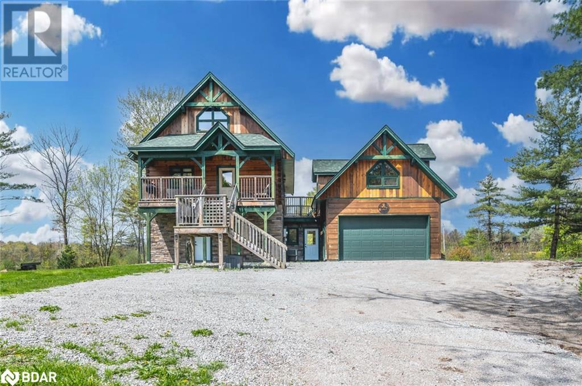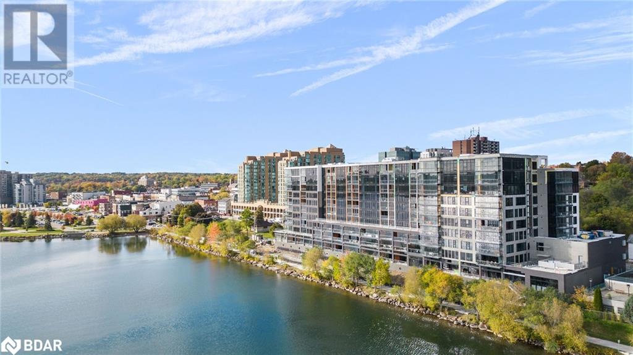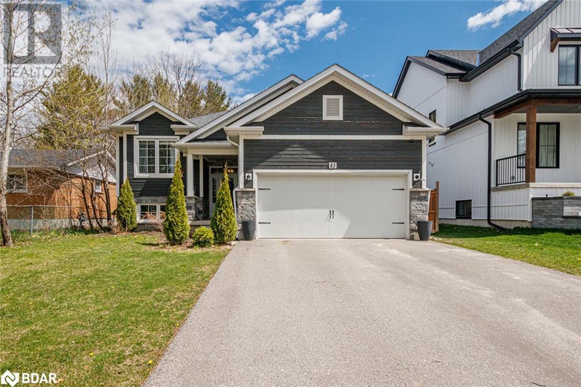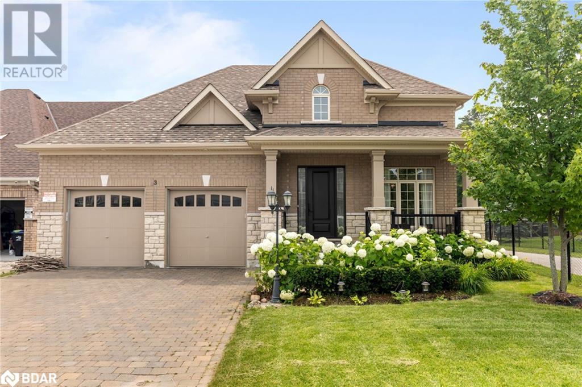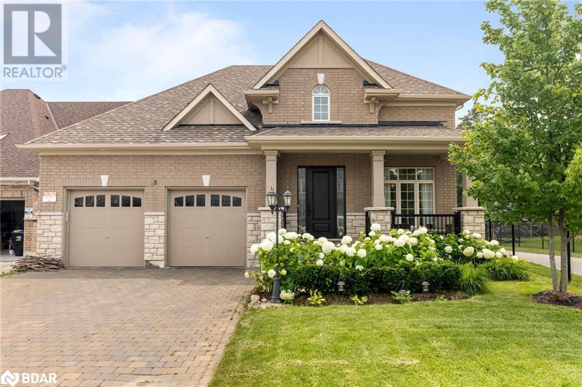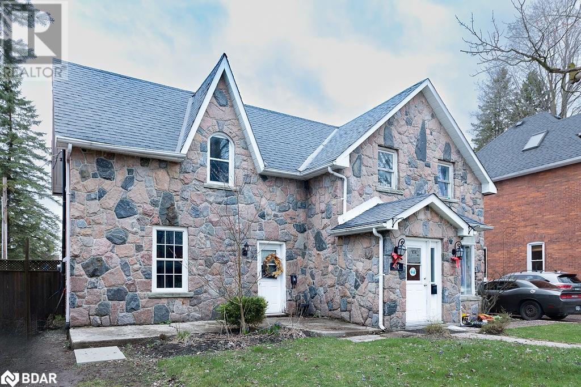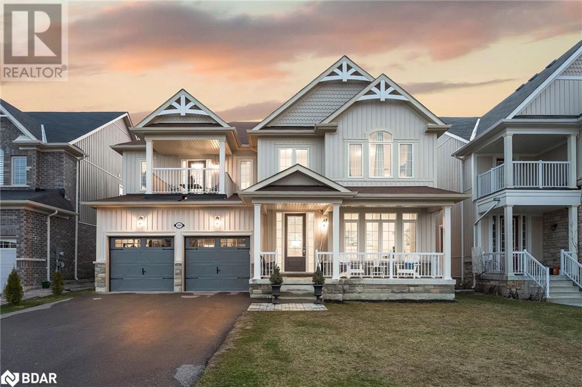3472 Monck Road
Ramara, Ontario
This Charming Bungalow Sits On 31.5 Acres, Offering Breathtaking Country View. The Property Boasts A Fully Equipped Barn/Shop With Water & Hydro, Complemented By An Outdoor Riding Arena, Establishing A Ready-To-Use Setup For Horse Farming Or Other Agricultural Pursuits. Inside, The Home Features A Cozy Layout With 3 Bedrooms & 2 Bathrooms, Ensuring Comfortable Living Space For A Family - Wheelchair Accessible. The Heart Of The Home, A Kitchen With A Breakfast Bar, Invites Warm Gatherings & Culinary Adventures. This Unique Property Merges The Tranquility Of Country Living With The Practicality Of Modern Amenities, Making It An Ideal Haven For Those Seeking A Peaceful Retreat With The Potential For Various Outdoor & Farming Activities. Located Near Hiking & Snowmobile Trails, Lake Couchiching, Recreation Centre, Provincial Parks, Casino Rama & So Much More! (id:26218)
Exp Realty Brokerage
83 Katherine Street
Collingwood, Ontario
Newly renovated semi-detached 3 BR home complete with a 2+ 1 In Law Suite. New flooring furnace, Tankless water heater, and central air unit all (owned no Contracts) Laundry hookups on main level & lower level. Freshly painted throughout. New closet doors, light fixtures. Beautiful white kitchens with granite countertops are featured in both upper and lower levels of this family home. Fully fenced backyard. Please note there is a side entrance but no private entry to In Law. In law has 2+1 bedrooms. (one currently used as playroom) spacious laundry/furnace room. new 3 pc bathroom, pot lighting Close to schools YMCA, downtown shops, theatre, beach & Blue Mt (id:26218)
Century 21 Heritage Group Ltd.
8291 4th Line
Essa Township, Ontario
Approximately 64 acres of possible residential development land within the Settlement area of Angus. Excellent potential for large developer/builder with river frontage on the Nottawasaga River and Willoughby Road. Call L.A for further details. (id:26218)
Royal LePage First Contact Realty Brokerage
20 Symond Avenue
Oro Station, Ontario
A price that defies the cost of construction! This is it and just reduced. Grand? Magnificent? Stately? Majestic? Welcome to the epitome of luxury living! Brace yourself for an awe-inspiring journey as you step foot onto this majestic 2+ acre sanctuary a stones throw to the Lake Simcoe north shore. Prepare to be spellbound by the sheer opulence and unmatched grandeur that lies within this extraordinary masterpiece. Get ready to experience the lifestyle you've always dreamed of – it's time to make your move! This exquisite home offers 4303 sq ft of living space and a 5-car garage, showcasing superior features and outstanding finishes for an unparalleled living experience. This home shows off at the end of a cul-de-sac on a stately drive up to the grand entrance with stone pillars with stone sills and raised front stone flower beds enhancing the visual appeal. Step inside to an elegant and timeless aesthetic. Oak hardwood stairs and solid oak handrails with iron designer spindles add a touch of sophistication. High end quartz countertops grace the entire home. Ample storage space is provided by walk-in pantries and closets. Built-in appliances elevate convenience and aesthetics. The Great Room dazzles with a wall of windows and double 8' tall sliding glass doors, filling the space with natural light. Vaulted ceilings create an open and airy ambiance. The basement is thoughtfully designed with plumbing and electrical provisions for a full kitchen, home theatre and a gym area plumbed for a steam room. The luxurious master bedroom ensuite features herringbone tile flooring with in-floor heating and a specialty counter worth $5000 alone. The garage can accommodate 4-5 cars and includes a dedicated tall bay for a boat with in floor heating roughed in and even electrical for a golf simulator. A separate basement entrance offers great utility. The many features and finishes are described in a separate attachment. This home and setting cant be described, It's one of a kind! (id:26218)
Century 21 B.j. Roth Realty Ltd. Brokerage
7426 Island View Street
Washago, Ontario
You owe it to yourself to experience this home in your search for waterfront harmony! Embrace the unparalleled beauty of this newly built waterfront home in Washago, where modern sophistication blends seamlessly with nature's tranquility. In 2022, a vision brought to life a place of cherished memories, comfort, and endless fun. This spacious 2206 sq/ft bungalow showcases the latest construction techniques for optimal comfort, with dramatic but cozy feels and efficiency. Sunsets here are unparalleled, casting breathtaking colors over the sandy and easily accessible waterfront and flowing into the home to paint natures pallet in your relaxed spaces. Inside, soaring and majestic cathedral ceilings with fans create an inviting atmosphere, while oversized windows , transoms and glass sliding doors frame captivating views. The kitchen features custom extended height dramatic cabinetry, a large quartz island with power and stylish fixtures. Privacy fencing and an expansive back deck offer maximum seclusion and social space. Meticulous construction with engineered trusses and an ICF foundation ensure energy efficiency. The state-of-the-art Eljen septic system and a new drilled well with advanced water filtration and sanitization systems provide pristine and worry free living. 200 amps of power is here to service your needs. Versatility defines this home, with a self-contained safe and sound unit featuring a separate entrance, perfect for extended family or income potential. Multiple controlled heating and cooling zones enhance comfort with state of the art radiant heat for maximum comfort, coverage and energy efficiency. Over 10+ parking spaces cater to all your needs. Embrace the harmony of modern living and natural beauty in this fun filled accessible waterfront paradise. Act now to make it yours. (id:26218)
Century 21 B.j. Roth Realty Ltd. Brokerage
28 Ritchie Crescent
Elmvale, Ontario
Your new home awaits you at 28 Ritchie Crescent. Located in the highly desirable picturesque community of Elmvale, this great property is close to everything. Within walking distance to shops, restaurants, groceries, parks and schools as well as the community arena and ball fields. Elmvale is the epitome of small town living with Barrie, Midland and Wasaga Beach all only a very short drive away it offers bigger city amenities as well.This family home boasts great curb appeal with lush gardens and an inviting front porch. Inside you'll find a spacious entry way with inside access from the garage, an open living room and dining room area and galley style kitchen with breakfast room and sliding door walk-out. In traditional back-split style just a few steps up and you're in the bedroom space with 3 large bedrooms including the primary suite with semi-ensuite bath.Down a couple stairs from the main level you'll find the family room, the perfect space for family movie night as well as an additional bedroom and den or office, both with sliding door walk-outs to the back yard, with a second full bath finishing off this level. Another great feature of a back-split is how much space they offer and this home is no different with the added bonus of an additional basement where you'll find the laundry room, rec room, utilities room, as well as a huge half height crawl space, perfect for an added abundance of storage space. This property also offers a double car garage with room for a mezzanine, as well as a great sized fenced yard with no neighbours behind. Don't miss out, book your private showing today! (id:26218)
RE/MAX Hallmark Chay Realty Brokerage
3 Mandley Street
Angus, Ontario
Welcome to 3 Mandley St., located in Angus. This exceptional home nestled in a prime central location, offering unparalleled convenience to amenities, shopping, dining, and recreational centers. Within walking distance to schools, this meticulously maintained residence boasts a warm and inviting open-concept main level seamlessly connecting the kitchen, dining, and living areas. A spacious primary bedroom awaits, with walk-in closet and an additional well-sized secondary bedroom. The contemporary style kitchen features crisp white cabinetry, plenty of storage and counter space with stainless steel appliance pkg. Additional living space in the finished basement with rec room, spare bedroom, and washroom. Evident pride of ownership, coupled with a great location, this is a home you won’t want to miss out. (id:26218)
Century 21 B.j. Roth Realty Ltd. Brokerage
12 Centre Street
Cookstown, Ontario
REDESIGNED MASTERPIECE WITH HIGH-END FINISHES THROUGHOUT! Welcome to 12 Centre Street. This beautifully and professionally renovated 1.5-storey home combines modern farmhouse luxury with small-town charm, featuring a new addition in 2021. It is less than a 5-minute drive from Highway 400 and within walking distance to the downtown core, library, and park. The noteworthy curb appeal will immediately capture your attention, boasting a covered front entry and a double-car drive-through garage with a rear bay and man door, providing ample space for storage and vehicles. Step inside to discover a beautifully updated interior adorned with high-end designer finishes. The magazine-worthy kitchen is a dream, featuring vaulted ceilings, quartz counters, a striking backsplash, a party-sized island with a built-in beverage center, dishwasher, and microwave. The walkout door to a side deck, provides a perfect outdoor BBQ space adjacent to the kitchen. The adjoining living room features a gas fireplace and a patio door walkout to the back deck. The main floor includes two well-appointed bedrooms and a fully renovated 4-piece bathroom with modern finishes and dual sinks. The primary suite is on the upper level, offering a luxurious retreat with a beautiful 3-piece bathroom featuring a glass walk-in shower, dual sinks, and heated marble floors. An additional upper bedroom and laundry room add to the convenience and functionality of this level. The basement presents excellent development potential with a separate entrance, offering endless possibilities to customize and expand the living space. The large, fully fenced backyard provides ample privacy and is enhanced by mature trees with plenty of gardening space. Recent updates include a reshingled roof (2021), updated electrical (2021), new windows (2021), and a paved driveway (2022), ensuring peace of mind and maintenance-free living for years to come. #HomeToStay (id:26218)
RE/MAX Hallmark Peggy Hill Group Realty Brokerage
3329 Orchard Avenue
Innisfil, Ontario
LOCATION, LOCATION, LOCATION!! Welcome to 3329 Orchard Ave., a delightful 3-bedroom bungalow nestled on a serene dead-end street, set upon a spacious treed lot (70’x 230’), mere steps from the picturesque beaches of Lake Simcoe. The inviting front porch offers a sunny retreat, leading into a charming mudroom. This recently refreshed home features a generously sized, luminous kitchen adorned with mosaic ceilings, complemented by hardwood floors gracing the living room and bedrooms, bathed in ample natural light streaming through sizable windows. Equipped with a UV light, filter, and water softener system, this residence spans 1800 sq ft of comfortable living space. All appliances are included. The main floor hosts a pristine 4-piece bathroom boasting a brand-new bathtub, sink, and toilet. Downstairs, the partially finished basement presents a spacious workshop with built-in cabinetry and bench, alongside two separate living areas and a convenient 2-piece bathroom. Nestled in a tranquil neighborhood, this home offers the tranquility of country living while being just minutes from the GO Station and a mere 40-minute commute from Toronto. A large garden shed provides ample storage, while the expansive backyard invites outdoor adventures and gatherings around the firepit. A brand-new septic bed was installed in 2023, ensuring peace of mind for years to come. The extended driveway offers plenty of parking space. Move-in ready, this residence grants exclusive access to residents to enjoy the private park and beach area, fostering a quintessential lakeside living lifestyle. (id:26218)
Century 21 B.j. Roth Realty Ltd. Brokerage
75 Ellen Street Unit# 904
Barrie, Ontario
Stunning , Beautifully Renovated Large 2 Bedroom 2 Bathroom Corner Suite! This Gorgeous Sun-Filled Unit Features Hardwood Floors Throughout. New Modern Kitchen W/Quartz Counters & Stainless Steel Appliances. Fully Updated Bathrooms. W/O To Large Terrace With Lake View. Facing the Beach and Steps to Marina, Walking Trails, Downtown Restaurants, Shops and Much More. Superb Amenities Include Indoor Pool, Exercise, Car Wash etc. Amazing Opportunity - Don't Miss Out!! (id:26218)
RE/MAX West Realty Inc.
4969 25th Side Road
Essa, Ontario
SECLUDED 2-STOREY HOME SET AMONGST A TRANQUIL BACKDROP ON OVER HALF AN ACRE WITH IN-LAW POTENTIAL & A 24 X 12 FT WORKSHOP! Nestled amidst lush surroundings, this 2-storey home is placed on a private lot spanning just over half an acre, boasting tranquillity with no neighbours behind. Flourishing apple, pear, and cherry trees can be found throughout the property. Ample parking in the expansive driveway ensures convenience for residents and guests alike. Located just a 5-minute drive from the vibrant streets of Barrie and a mere 2-minute drive from Tangle Creek Golf Course. The spacious 24 x 12 workshop with a convenient garage door provides ample space for projects and storage. The landscaped yard showcases a sprawling two-tiered back deck, a hot tub, a fire pit area, and a convenient shed. The spacious interior spans over 3,000 finished square feet, offering plenty of room for living and lounging. This property also boasts in-law potential with a separate entrance to a bright and spacious above-grade living area featuring its own patio space and in-suite laundry. The tastefully designed eat-in kitchen is a chef's delight, featuring stylish grey shaker cabinets, an island with seating, stainless appliances, a granite countertop, and a versatile bar area offering extra storage space. The open-concept kitchen, dining, and living room boast neutral flooring and paint tones illuminated by pot lighting, creating a warm and inviting atmosphere. Two cozy propane fireplaces add to the ambiance. The primary bedroom presents sliding doors with a walkout to a balcony overlooking the peaceful backyard. Your living space is extended in the fully finished basement offering additional room for recreation or relaxation. You won’t want to miss out on this perfect #HomeToStay if you’ve been looking for a private retreat! (id:26218)
RE/MAX Hallmark Peggy Hill Group Realty Brokerage
15 Orok Lane
Barrie, Ontario
Awesome East End Bungalow! Spacious & Open Layout on the main floor with side door entrance. This home is immaculately maintained with lots of great updates including; Kitchen, Stainless Steel Appliances, Bathrooms, Flooring, Basement Reno, Newer Washer/ Dryer, Newer Windows & Newer Furnace. Two Large Bedrooms Upstairs w/ Full Bathroom. Fully Finished Basement w/ 3rd Bedroom, Huge Rec Room & another Bathroom. Ample Storage. Beautiful Mature Lot with gated front porch, side porch, fully fenced yard & Garden Shed in the back! Perfect home for Small Families, First Time Buyers & Downsizers! Excellent Location! Walk to RVH Hospital, Georgina College, Johnson's Beach, Eastview Park, Lake Simcoe, Downtown Barrie. Mins to Go Train & HWY 400! Just move in! (id:26218)
RE/MAX Hallmark Bwg Realty Inc. Brokerage
1047 Sands Road
Minett, Ontario
Discover the enchantment of this 4.3-acre haven perched atop a serene hill in Minett, just a short 15-minute drive from Port Carling and 40 minutes from Bracebridge. Aptly named the Treehouse by its current owner, this distinctive 2-storey raised bungalow seamlessly integrates with the lush Muskoka forest, offering a sanctuary of tranquility. As you journey along the winding driveway, a sense of privacy embraces you, ensuring an escape from the daily hustle and bustle. Step onto the front deck, featuring a sunken hot tub, creating an idyllic space to unwind and relish in the surrounding beauty. The magic transcends into the interior with an open concept design, enhancing the feeling of residing among the treetops. This year-round home spans 2200 sq ft and includes 4 bedrooms, 3 full bathrooms, and a main floor Primary Bedroom with 3 pc ensuite. The lower level provides additional space for a growing family or weekend guests, with an additional three bedrooms and a recreational room. Adding to the allure, the property backs onto the 3rd & 4th hole of the renowned The Rock golf course, complete with its clubhouse and fine dining just down the street. Strategically situated between Lake Rosseau and Bruce Lake, this home opens doors to the best of Muskoka living. With boat access and storage conveniently nearby, the location holds potential for those pursuing a home-based business, B&B, rental income, or private property management. Present acreage would allow additions to be made to the home if 2200 sq ft is not sufficient to meet your needs. (Due diligence required) New roof 2016, new deck 2010, Hot tub 2009, Windows (Dining, sliding doors & Primary Bedroom) 2010. Need additional space for visiting friends/family? They can cozy down in your 4 season 140 sq ft, insulated, heated Bunkie with fridge, newly built in 2020 with loving touches. Embrace the chance to make this quiet & very private Muskoka Retreat your very own! (id:26218)
One Percent Realty Ltd. Brokerage
684 Bayview Drive
Midland, Ontario
CONVENIENTLY LOCATED RAISED BUNGALOW NESTLED ON A QUIET STREET WITH IN-LAW POTENTIAL! Welcome home to 684 Bayview Drive! This charming raised bungalow offers convenience and comfort and is situated on a quiet street close to downtown Midland, parks, amenities, schools, beaches, and Georgian Bay. Ample parking is provided in the private double-wide driveway. The fully fenced, private backyard, ideal for children and pets, has a spacious back deck. The kitchen boasts tile floors, abundant cabinetry, a pass-through window, and stainless steel appliances. The open-concept design seamlessly integrates the kitchen, dining, and living areas, perfect for gatherings and relaxation. The fully finished basement presents the added bonus of in-law potential. Quick closing is available for those eager to settle into their new home. Don't miss this opportunity to make this wonderful property your own #HomeToStay! (id:26218)
RE/MAX Hallmark Peggy Hill Group Realty Brokerage
3198 Muskoka Street
Washago, Ontario
TRANQUIL LOG HOME SET ON OVER 17 PRIVATE ACRES PRESENTING MULTIPLE INCOME OPPORTUNITIES & MINUTES TO AMENITIES! Conveniently located near the town of Washago, this picturesque custom-built log home crafted in 2013 sits on a sprawling 17.59-acre lot, providing easy access to amenities, parks, a dog park, a boat launch, a community center, and highway access. The property offers a very secluded and private setting, surrounded by plenty of mature trees. This property presents multiple income opportunities, including a billboard currently generating income, a basement with in-law potential, and a garage with a loft that could be transformed into another separate suite. The 618 sq ft garage features radiant in-floor heat (currently not hooked up) and a 100 amp electrical panel. Two chicken coops and two sheds with vaulted ceilings provide ample storage space. Save on heating costs with the efficient wood stove installed in 2020, which comes with a generous supply of firewood. An advanced 3-stage water treatment system, including a sediment filter, iron/mineral filter, and UV system, ensures clean water. The home also features newer central air conditioning (2019) and tinted windows facing the highway for privacy without compromising natural light. The open-concept kitchen showcases tile flooring, newer stainless steel appliances (2019), wood cabinets, and a convenient walkout. Additionally, the living and dining area is highlighted by vaulted ceilings and abundant windows, with a walkout to a deck. The upper-level loft has the potential to be transformed into an incredible primary suite. You won't want to miss out on the opportunity to experience serenity and comfortable living amidst lush surroundings at this #HomeToStay! (id:26218)
RE/MAX Hallmark Peggy Hill Group Realty Brokerage
2001 Mcneil Street
Innisfil, Ontario
Top 5 Reasons You Will Love This Home: 1) Incredibly sized four bedroom home featuring a main level office and the convenience of upper level laundry 2) Modern upgrades include a built-in electric fireplace in the expansive living room, complemented by pot lights and elegant crown moulding on the main level 3) The main level is bathed in natural light from large windows, showcasing the gleaming hardwood floors and stylish upgraded light fixtures 4) The chic kitchen boasts a large island with ample cabinetry, quartz countertops, a designer backsplash, and stainless-steel appliances, making it perfect for cooking and entertaining 5) Retreat to the luxurious primary bedroom ensuite, complete with a separate soaker tub and a spacious glass walk-in shower, while being ideally situated near Innisfil Beach Park, groceries, restaurants, the library, and just a short drive to Highway 400. Age 6. Visit our website for more detailed information. (id:26218)
Faris Team Real Estate Brokerage
260 Mississaga Street W
Orillia, Ontario
One storey Commercial building located two blocks west of the hospital and walking distance to downtown Orillia. Measuring 2,900 square feet above grade, this spacious building was used as a medical office and is zoned neighbourhood Commercial (C2-14). Permitted uses include a business, professional or administrative office, convenience store, child care, financial institution and more. This building is in need of repair. A leak in the roof has caused water damage to the interior of the building. There is extensive visible mould in several offices along the west and north side of the building. Property is being sold AS IS' by non-occupying estate trustees without any representations or warranties. This is a solid building with a unique structure of poured concrete and a T beam roof deck. Fix up and add on to the building or tear it down and build new. This building is built on a slab and includes a fenced-in storage area behind the building (approximately 9ft. x 32ft.);an older loading ramp is situated on the northeast corner of the building. A parking area, located behind the building, features a drainage catch basin and will accommodate 10 cars. The creation of an exit driveway along the west side of the building could double the parking capacity on the property. (id:26218)
RE/MAX Right Move Brokerage
300 Essa Road Unit# 206
Barrie, Ontario
Welcome To The Highly Desirable Gallery Condos. This Stunning 1,080 SQFT Suite Features 2 Bedrooms + DEN & 2 Full Bathrooms. Conveniently Located Close To Highway 400, Shopping, Restaurants, Parks, Trails, GO Train, Waterfront & Recreation Centre. Beautiful Open Concept Kitchen And Living Room With A Balcony Overlooking The Forest. Large Primary Bedroom With 4-Piece Ensuite. Great Sized Den Perfect For An In Home Office. In-Suite Laundry. Enjoy The Gallery's Beautiful Rooftop Terrace Offering Stunning Views Of Barrie's Most Beautiful Sights, Including Downtown Lights & Waterfront. The Unit Comes With An Underground Parking Spot And Storage Locker. (id:26218)
Keller Williams Experience Realty Brokerage
185 Dunlop Street E Unit# 715
Barrie, Ontario
Presenting 185 Dunlop St. Live life by the water in the brand new, prestigious LAKHOUSE condos overlooking the vast beauty of Kempenfelt Bay. Enjoy evening walks along the board walk; eat local at the numerous fine dining restaurants located downtown Barrie; be entertained during the summer months with festivals and parades; optimize your health and wellness with access to your own gym, hot-tub/sauna, steam room and lakeside walking trails. Added benefits include concierge, party room, seating areas, two guest suites, rooftop terraces with direct views of water. 1,101 sq.ft of luxury open concept living, airy 9' ceilings, 2 bedrooms, 2 bathrooms, exceptionally large enclosed balcony with railing to roof glass enclosure that opens fully. EXTRAS: Quartz Countertop, high-end SS appliances, built-in dishwasher, stylish backsplash, glass tile shower in master ensuite, top grade laminate flooring throughout, pot lights, largest underground parking in the building complete with storage locker (id:26218)
Century 21 B.j. Roth Realty Ltd. Brokerage
83 40th Street S
Wasaga Beach, Ontario
Welcome to 83 40th St S in Wasaga Beach. This (4) bedroom, (3) bathroom, raised bungalow is only 11 years old. Perfectly located on a quiet, family friendly street you will be greeted with approximately 2600 square feet of finished living space. With plenty of parking, an inground sprinkler system and extensive upgrades, this home is a must see. The main floor features the updated kitchen and generous open concept living and dining area with a walkout to an expansive deck (with hot tub), overlooking the large, private and fully fenced back yard. Also on the main floor is the primary bedroom with ensuite, two additional bedrooms and a second bathroom. Enjoy direct access to the insulated, double car garage, with large overhead Mezzanine and a convenient side door to the backyard. The open concept lower level, with a separate entrance from the garage, high ceilings and above grade windows, boasts a fourth bedroom, large rec-room with built in electric fireplace and kitchenette. Also featuring a 3 piece bath, the lower level is In-law suite ready, offering an abundance of storage space. Come and enjoy everything Wasaga Beach has to offer including strolling the white sand of the longest freshwater beach in the world. Golf, walking/biking trails, swimming, boating, skiing and so much more all close by. Just a short drive to Barrie and Collingwood. (id:26218)
One Percent Realty Ltd. Brokerage
3 Cameron Street
Springwater, Ontario
Presenting 3 Cameron Street - Nestled in the heart of vibrant and sought-after Stonemanor Woods, Springwater, this TRIPLEX/ MODEL HOME is a true gem that seamlessly combines timeless design with fully upgraded features. With its sleek facade and impeccable interior finishes, this property is an embodiment of luxury living. Totaling 3,670 SQ. FT., this home features 3 separate, equally stunning units, each with their own entrance and laundry - perfect as an investment property or as a multigenerational home. Main floor features 2 spacious bedrooms, 3 bathrooms and a true chef’s kitchen. Both additional units feature 1 bedroom, 1 bathroom open-concept designs. Once used as a model home, no details were spared designing this masterpiece. Minutes to the Highway, Schools, Parks, and all Shopping Amenities. (id:26218)
Century 21 B.j. Roth Realty Ltd. Brokerage
3 Cameron Street
Springwater, Ontario
Presenting 3 Cameron Street - Nestled in the heart of vibrant and sought-after Stonemanor Woods, Springwater, this TRIPLEX/ MODEL HOME is a true gem that seamlessly combines timeless design with fully upgraded features. With its sleek facade and impeccable interior finishes, this property is an embodiment of luxury living. Totaling 3,670 SQ. FT., this home features 3 separate, equally stunning units, each with their own entrance and laundry - perfect as an investment property or as a multigenerational home. Main floor features 2 spacious bedrooms, 3 bathrooms and a true chef’s kitchen. Both additional units feature 1 bedroom, 1 bathroom open-concept designs. Once used as a model home, no details were spared designing this masterpiece. Minutes to the Highway, Schools, Parks, and all Shopping Amenities. (id:26218)
Century 21 B.j. Roth Realty Ltd. Brokerage
74 Queen Street W
Elmvale, Ontario
A variety of possibilities present themselves with this unique property. This is a fully tenanted, side by side legal duplex nestled in the heart of Elmvale with all downtown shops just a short walk. The duplex consists of a 1 bedroom apartment (unit B) with a 3 pc bath and in suite laundry plus generous fenced back yard. The other unit (unit A) is a 3 bedroom with a 4 pc bath, in suite laundry, also with a great back yard. The property is zoned R-2. The lot is 60 ft x 167 ft. Access to rear yard through abutting laneway. Elmvale is a cozy community surrounded by popular destinations including Wasaga Beach, Collingwood, Barrie, & Midland all within 30 minute drive. City life in Toronto is 90 minutes away. This is an opportunity for a person with vision to bring this home to it's former glory while enjoying an income to assist with the mortgage. (id:26218)
RE/MAX Hallmark Chay Realty Brokerage
184 Brownley Lane
Angus, Ontario
Top 5 Reasons You Will Love This Home: 1) Experience expansive living in this spacious four-bedroom home, complete with a walkout basement and a fully fenced yard, ensuring privacy with no rear neighbours 2) The main level radiates brightness and elegance, featuring 10 ceilings, a versatile office space, a formal dining room, and beautiful finishes throughout 3) Retreat to your private sanctuary in the generously sized primary bedroom suite, which includes a large walk-in closet and a luxurious ensuite bathroom 4) Each of the large secondary bedrooms comes with its own ensuite bathroom, providing comfort and convenience for every family member 5) Unleash your creativity in the unspoiled walkout basement with high ceilings, presenting endless possibilities for customization and the creation of your dream space. Age 7. Visit our website for more detailed information. (id:26218)
Faris Team Real Estate Brokerage


