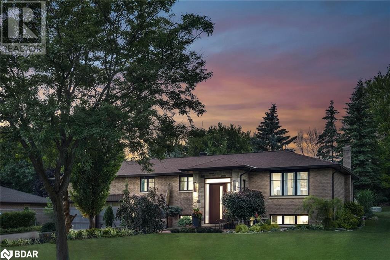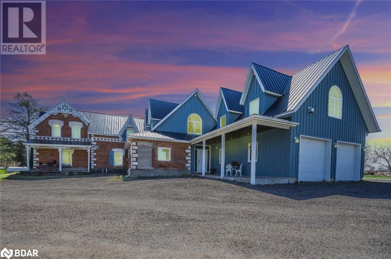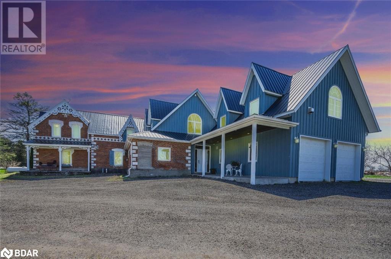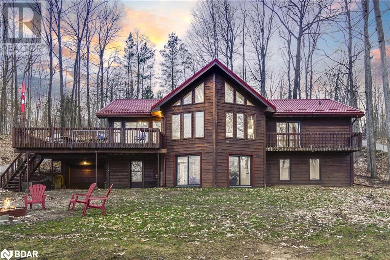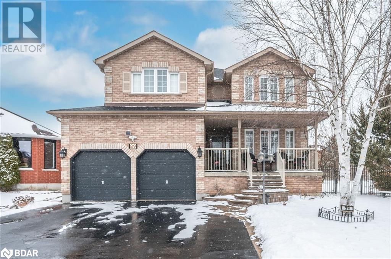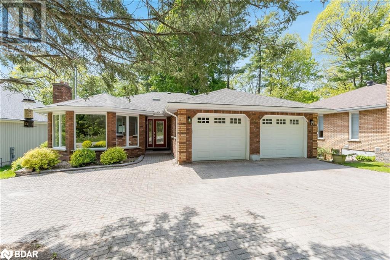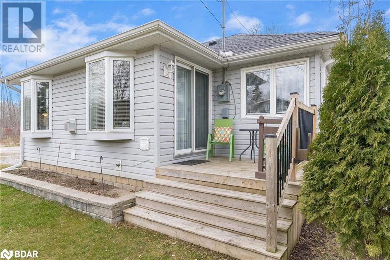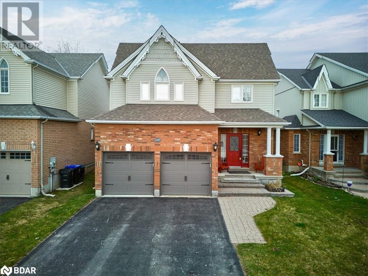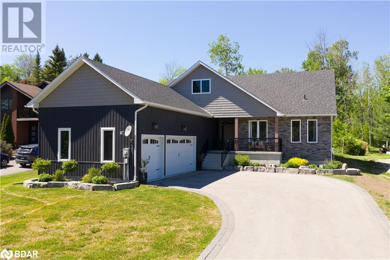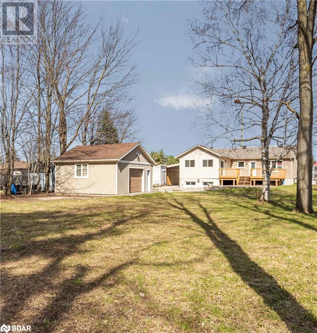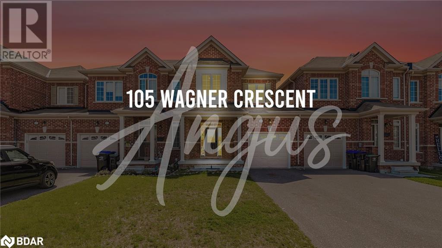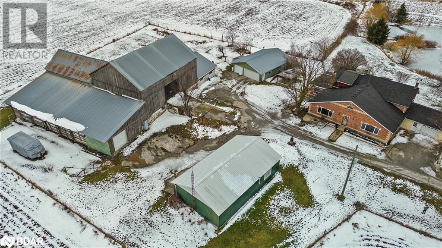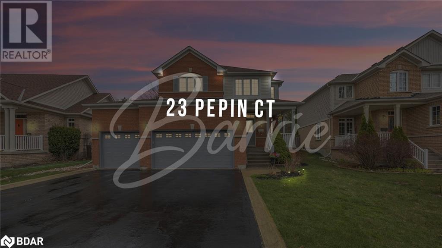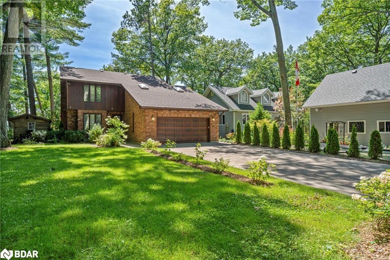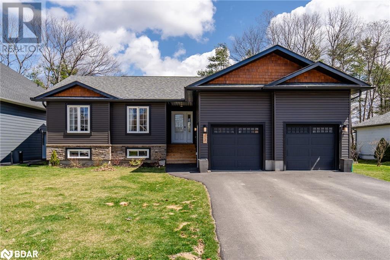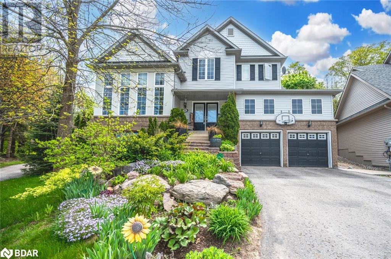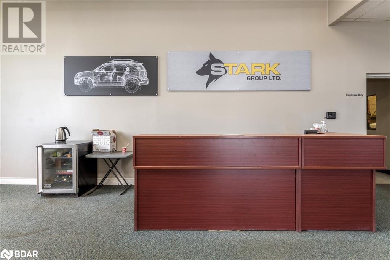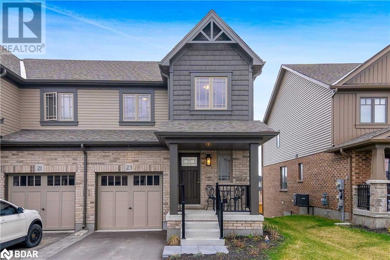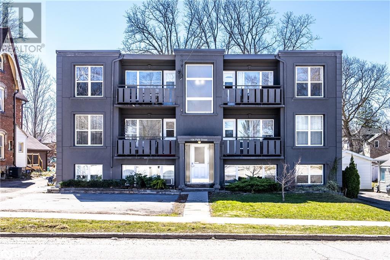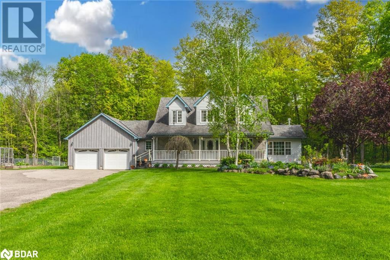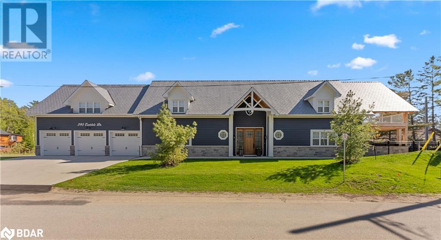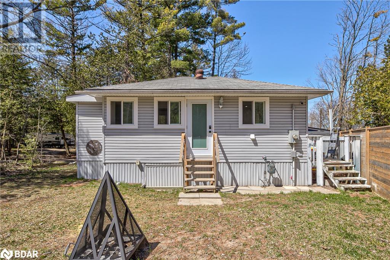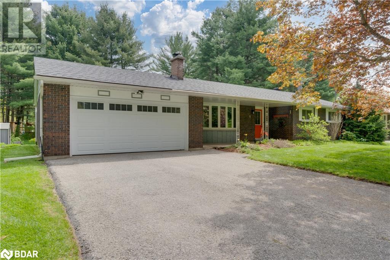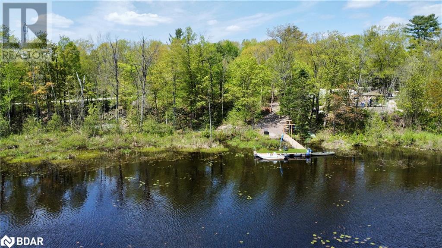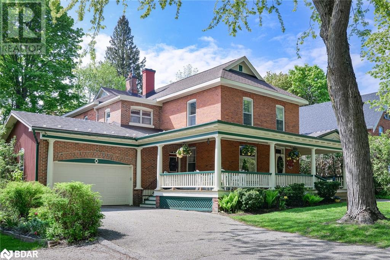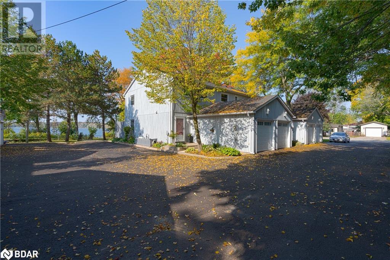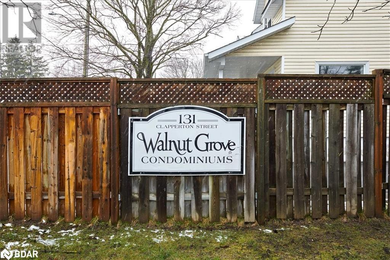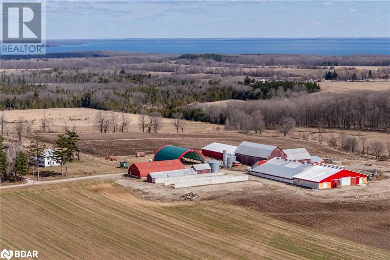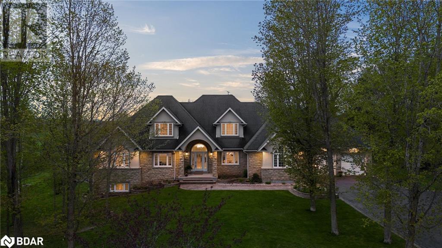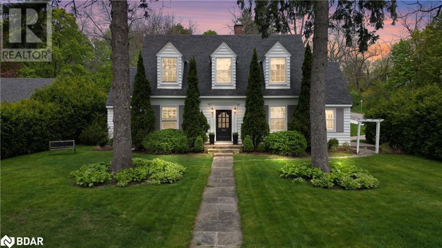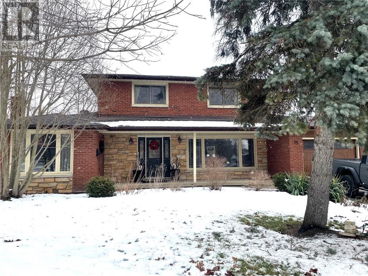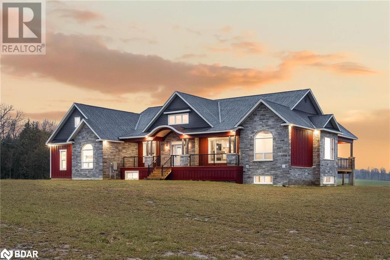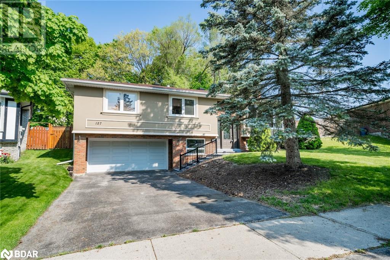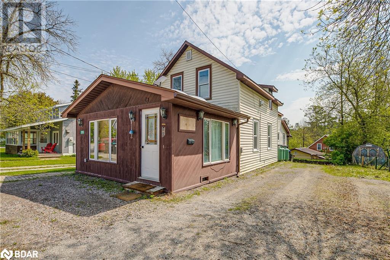20 Cloverhill Crescent
Innisfil, Ontario
Experience the epitome of luxury living in this meticulously renovated raised bungalow, nestled on a deep 200' lot adjoining a serene park, this home features two upscale additions that enhance its elegance and functionality. Delight in the state-of-the-art kitchen equipped with Thermador built-ins, including a 4-burner gas stove, griddle top, and built-in espresso machine, perfect for hosting gatherings. The expansive main level includes three spacious bedrooms, a primary suite with a custom walk-in closet, and a 5-piece ensuite with a freestanding soaker tub and a glass-walled shower. The fully finished basement is designed for family enjoyment, featuring a spacious recreation room, a cozy family room, and a full bathroom with heated flooring for added comfort. Step outside to your private retreat, which features a picturesque pond, lush landscaping, and a generous deck and patio, an outdoor space perfect for relaxation, offering a tranquil escape. This 3,005 sq. ft. gem epitomizes sophistication and comfort. (id:26218)
Faris Team Real Estate Brokerage
8464 6th Line
Essa, Ontario
SPRAWLING 9.97 ACRE ESTATE WITH A RENOVATED 4544 SQ FT HOME, COMPLETE WITH A MASSIVE BARN AND WORKSHOP! Escape to your private oasis of luxury and rural charm with this meticulous countryside home in Utopia, nestled on a 9.97-acre estate. Crafted by Essa Homes & Contracting, this 4544 sq ft 2-storey home seamlessly blends century-old allure with modern upgrades. Minutes from Barrie, Angus, and Alliston, enjoy countryside serenity with urban amenities nearby. Outdoor entertainment includes a massive timber-covered patio, perennial gardens, and an inground salt-water 4-foot sports pool with a pool house boasting a shower and change room. Magnificent post and beam addition featuring an expansive great room with a floor-to-ceiling fieldstone fireplace and a wall of windows. The gourmet eat-in kitchen boasts ample custom cabinetry, quartz and granite countertops, an island with seating, and an oversized pantry with laundry facilities. A formal dining room with pocket doors adds elegance. The main level features a spacious office and bedroom with a walk-in closet. The primary suite offers a private staircase, a walk-in closet, and a luxurious ensuite. Entertainment options abound, with a spacious billiard room and family room. Outside, a 4500 sq ft barn, workshop, and chicken coop offer hobbyist and equestrian opportunities. The barn features four spacious box stalls, a large tack room/feed room, two tack-up areas with cross ties, access to paddocks with wood fencing, a wood shop, and upper-level storage. Additional features include in-floor radiant heat, an attached garage, a newer steel roof, parking for 30+ vehicles, and 3 fire hydrants. With its blend of luxury, functionality, and rural charm, this #HomeToStay offers unparalleled comfort and sophistication! (id:26218)
RE/MAX Hallmark Peggy Hill Group Realty Brokerage
8464 6th Line
Essa, Ontario
SPRAWLING 9.97 ACRE ESTATE WITH A RENOVATED 4544 SQ FT HOME, COMPLETE WITH A MASSIVE BARN AND WORKSHOP! Escape to your private oasis of luxury and rural charm with this meticulous countryside home in Utopia, nestled on a 9.97-acre estate. Crafted by Essa Homes & Contracting, this 4544 sq ft 2-storey home seamlessly blends century-old allure with modern upgrades. Minutes from Barrie, Angus, and Alliston, enjoy countryside serenity with urban amenities nearby. Outdoor entertainment includes a massive timber-covered patio, perennial gardens, and an inground salt-water 4-foot sports pool with a pool house boasting a shower and change room. Magnificent post and beam addition featuring an expansive great room with a floor-to-ceiling fieldstone fireplace and a wall of windows. The gourmet eat-in kitchen boasts ample custom cabinetry, quartz and granite countertops, an island with seating, and an oversized pantry with laundry facilities. A formal dining room with pocket doors adds elegance. The main level features a spacious office and bedroom with a walk-in closet. The primary suite offers a private staircase, a walk-in closet, and a luxurious ensuite. Entertainment options abound, with a spacious billiard room and family room. Outside, a 4500 sq ft barn, workshop, and chicken coop offer hobbyist and equestrian opportunities. The barn features four spacious box stalls, a large tack room/feed room, two tack-up areas with cross ties, access to paddocks with wood fencing, a wood shop, and upper-level storage. Additional features include in-floor radiant heat, an attached garage, a newer steel roof, parking for 30+ vehicles, and 3 fire hydrants. With its blend of luxury, functionality, and rural charm, this #HomeToStay offers unparalleled comfort and sophistication! (id:26218)
RE/MAX Hallmark Peggy Hill Group Realty Brokerage
1456 Mosley Street
Wasaga Beach, Ontario
Top 5 Reasons You Will Love This Property: 1) This lovely two-bedroom home is situated on a large lot surrounded by mature trees 2) Sizeable kitchen with ample cabinetry and space for a breakfast table 3) Flowing layout with cozy living room featuring a gas fireplace for those chilly winter evenings 4) The partially finished basement creates flexible living and space for the whole family to enjoy 5) Excellent location close to Wasaga's famous freshwater beaches, restaurants, and easy access to commuter routes. Visit our website for more detailed information. (id:26218)
Faris Team Real Estate Brokerage
Faris Team Real Estate Brokerage (Midland)
1 Blue Jay Court
Tiny, Ontario
Top 5 Reasons You Will Love This Home in Tiny Township: 1) Four-season lake view, waterfront home and/or cottage with private dock and a beach on Farlain Lake 2) Over 3,300 square feet of living space featuring a lake view living room with vaulted ceilings and a stone fireplace, two kitchens, an above-grade lower-level walkout to the lake, and a private balcony off the primary bedroom overlooking the water 3) Perfect for multi-generation families 4) Imagine summers dockside and winters snowshoeing, playing hockey or cozying up to the fire, enjoying the serenity 5) Minutes to Balm Beach, Awenda Provincial Park, Georgian Bay, over 100 kilometres of trails, close to all amenities such as schools, restaurants, and shopping within 20 minutes from the towns of Midland and Penetanguishene. 3,315 fin.sq.ft. Age 36. Visit our website for more detailed information. (id:26218)
Faris Team Real Estate Brokerage
Faris Team Real Estate Brokerage (Midland)
136 Park Drive
Stouffville, Ontario
Top 5 Reasons You Will Love This Home: 1) This expansive 6 bedroom Fairgate Home is situated on desirable Park Drive with 68 frontage and is conveniently located in Stouffville Village within walking distance to Main Street 2) Tasteful updates include a renovated powder room, laundry room, and mudroom, smooth ceilings and pot lights and three solid wood doors with craftsman casings, while the upper level boasts white oak flooring, all solid wood doors enhanced with craftsman casings, and an updated bathroom with new floors and vanity 3) Enjoy endless entertaining options in the renovated basement, complete with a cozy stone gas fireplace, two extra bedrooms with solid wood doors with craftsman casing along with a built-in Murphy bed and a three-piece washroom, built-in cabinetry with a sink, bar fridge, and ice maker, and offering full kitchen potential 4) The private yard is perfect for entertaining with a multi-level deck, a gazebo, garden shed, and a tree-lined natural fence, creating a private oasis 5) Ideally located close to all the amenities that Main Street/Stouffville Village has to offer, including the Stouffville GO Station for easy commuting, shops and restaurants along Main Street, local schools, and conservation areas. 4,417 fin.sq.ft. Age 29. Visit our website for more detailed information. (id:26218)
Faris Team Real Estate Brokerage
89 Knupp Road
Barrie, Ontario
EXPANSIVE HOME IN EDGEHILL WITH A SPACIOUS YARD & TIMELESS FINISHES! Welcome to 89 Knupp Road. This property is nestled on a large lot in a family-friendly neighbourhood steps from Pringle Park. It has a spacious 4,400 sqft interior with tasteful finishes, hardwood floors, and crown moulding. The main floor boasts an open living and dining area, an upgraded kitchen with stone counters and stainless steel appliances, a cozy family room with a gas fireplace, a powder room, a laundry room with inside garage entry, and a thoughtful office space. Upstairs, the primary bedroom includes a luxurious ensuite and walk-in closet, along with three additional bedrooms and a well-appointed bathroom. The lower level is finished with a large rec room with a wet bar and fireplace, two bedrooms, and a bathroom. Outside, the property offers an expansive private backyard with the potential for a pool and an inground sprinkler system. This #HomeToStay is perfect for family living and entertaining. (id:26218)
RE/MAX Hallmark Peggy Hill Group Realty Brokerage
88 Church Street
Penetanguishene, Ontario
Top 5 Reasons You Will Love This Home: 1) Flawlessly maintained bungalow with a registered accessory apartment and an additional nanny suite 2) Functional main level with an open entrance and widened hallways and doorways for easy accessibility 3) Beautifully updated spacious eat-in kitchen with a gas stovetop, a breakfast bar, custom built-ins, and access to the back deck 4) Generously sized principal rooms, skylights, and an updated primary bedroom ensuite which enhance the layout, presenting a turn-key opportunity 5) Expansive and tranquil in-town lot with numerous views of the surrounding greenspace while being close to schools and parks. 4,613 fin.sq.ft. Age 34. Visit our website for more detailed information. (id:26218)
Faris Team Real Estate Brokerage
Faris Team Real Estate Brokerage (Midland)
1070 Wood Street
Innisfil, Ontario
Top 5 Reasons You Will Love This Home: 1) Bright and spacious three-bedroom detached home steps to a private beach, docks, and park in a quiet family neighbourhood 2) Well-maintained and showing pride of ownership throughout the home, featuring newer front windows, laminate flooring, and three walkouts leading to the large wooden deck within the partially fenced yard 3) Spacious kitchen with plenty of cupboard space, a reverse osmosis system, and an eat-in dining area alongside a primary bedroom with a large walk-in closet 4) Large 12'x20' shop at the rear of the yard with hydro and a wood stove with the included garden shed/ice hut 5) Access to private Bayview Beach Club, complete with a shared dock and park, with a low $300 annual fee to join Bayview Beach Resident's Association. Age 76. Visit our website for more detailed information. (id:26218)
Faris Team Real Estate Brokerage
1109 Muriel Street
Innisfil, Ontario
BEAUTIFUL FAMILY HOME BACKING ONTO PARKLAND! Spacious 4+1 Bed | 3 Bath | Approx 2800 Fin Sqft Home In The Heart Of Alcona. Big Eat-In Kitchen w/Breakfast Bar & Stainless Steel Appliances. Formal Dining Room. Family Room w/Gas Fireplace. 9 Foot Main Floor Ceilings. Hardwood & Ceramics. Spacious Primary Suite w/Ensuite Bathroom & Walk-In Closet. Large Spare Bedrooms. Lower Level Rec Room, Den/Bedroom + Central Vac Rough-In. Huge Fenced Yard w/Mature Trees & Patio. Double Garage w/Inside Entry. Tumbled Stone Walkway & Patio. Covered Front Porch. 4 Car Driveway (No Sidewalk). RECENT UPDATES: Furnace, Air Conditioner, Shingles, Lighting & Garage Doors. Family Friendly Neighbourhood Close To Schools, Parks, Shops, Rec Centre & The Sparkling Shores Of Lake Simcoe. EXCELLENT OPPORTUNITY! (id:26218)
RE/MAX Hallmark Chay Realty Brokerage
244 Lakeshore Road W
Oro-Medonte, Ontario
This lovely custom-built family home sits on just over half an acre in beautiful Oro-Medonte. Access to Lake Simcoe is literally across the road. The length of the property is 300 ft, backing onto Environmental Protected land. The well-designed open-concept floor plan features over 4000 sq ft of total living space. The many features of the designer kitchen include the large island, stainless steel appliances, gas stove and quartz countertops. The Living/Dining room has vaulted ceilings and a gas fireplace. There are four large bedrooms on the main floor, including a spacious Primary bedroom with a large walk-through closet to a spa-like ensuite bathroom: Main floor office/bedroom, powder room and laundry/mudroom with access to the 3-car garage. The fully finished basement has two large bedrooms, a beautiful 4-piece bathroom and a large family/exercise room. A large composite deck runs the length of the back of the home. The backyard is perfect for sitting around the campfire, roasting marshmallows, and enjoying country life. (id:26218)
Pine Tree Real Estate Brokerage Inc.
72 Patterson Road
Barrie, Ontario
RARE FIND! LEGAL BASEMENT APARTMENT. A large DETACHED INSULATED GARAGE/WORKSHOP. Great for the person with all the toys. Located in south Barrie. Huge beautiful 250 deep treed lot, feels like a country property. All new windows, furnace, central Air, roof. Interior has been completely redone from floors, drywall, bathrooms and kitchens. It's like a new house! New main floor kitchen cabinets and a centre island, great for entertaining. The main floor has 3 bedrooms. The spacious master bedroom has large windows facing the tall trees in the yard and a W/O to a newly built deck. The lower level has 2 spacious bedrooms and a large kitchen with room for a dining room table big enough for family gatherings. There is a huge sunken great room with a gas fireplace. Large windows and 2 walk outs so you feel like your on the main floor. 2 laundry rooms. The legal basement apartment will generate extra monthly income to help pay the mortgage or buy the house with a friend or family member. A double wide driveway will accomadate many vehicle's. Parking is not an issue. Outdoor enthusiats will enjoy Ardagh Bluffs 17 km of nature trails located only minutes away or enjoy a short walk to Bear Creek Eco Park. Take a look at the home & fall in love. Minutes to hwy 400. Barrie Waterfront & shopping. (id:26218)
Sutton Group Incentive Realty Inc. Brokerage
11 Dawson Drive Unit# 721
Collingwood, Ontario
Top 5 Reasons You Will Love This Condo: 1) Ready for immediate occupancy, this charming property is perfectly primed for your enjoyment 2) Luxurious, newly updated condo ensuring peace of mind and convenience for this property 3) Cozy comfort and indulgence with this two-bedroom unit with free parking, facing a large garden and manicured park, inviting you to soak in the serene surroundings 4) The ultimate convenience for four-season enjoyment with a prime location to Blue Mountain and ski runs, caves, treetop excursions, the shores of Georgian Bay, all winter and water sports, Wasaga Beach, and the largest freshwater beach in the world 5) Enjoy the excitement and attractions and easy access to amenities, which include 100 kilometers of trails, golf courses, shopping, theatres, restaurants, schools, hospitals, and all outdoor enjoyment. Age 39. Visit our website for more detailed information. (id:26218)
Faris Team Real Estate Brokerage
Faris Team Real Estate Brokerage (Midland)
105 Wagner Crescent
Angus, Ontario
Welcome to 105 Wagner Crescent! This quality-built townhome features 3 bedrooms and 2.5 baths in the sought after 5th line subdivision, close to amenities and Hwy 400. The home offers new vinyl plank flooring,12x24 ceramic tile flooring, and freshly painted neutral-coloured walls throughout. An inviting front porch welcomes you to the open-concept main floor boasting 9’ ceilings with a spacious foyer, powder room, and access to the garage. The great room offers ample natural light and access to the backyard, with no neighbours behind. A charming kitchen with timeless white cabinetry, granite countertops, stainless steel appliances, range hood, and a pantry closet for extra storage. An impressive oak staircase leads you to the upper level with 3 carpet-free bedrooms and a 4-pc bathroom. Primary bedroom includes a 5pc ensuite, walk-in closet and a peaceful view. This home has an unfinished basement with laundry area and a 3 pc rough-in, ready for you to transform into more living space. The garage offers convenient access to the backyard, and a generous sized paved driveway with no sidewalk. Don't miss out on this opportune time to own a home in the ever-growing town of Angus. Quick closing is available! (id:26218)
Right At Home Realty Brokerage
6511 21/22 Nottawasaga Side Road
Stayner, Ontario
Dreamed of your own Hobby Farm in the Country but close to Amenities (Main Road & Shopping) Look no further! Over 4000 Sq Ft of Living Space on Main Levels. Over 3800 sq ft in House & Heated finished 1.5+ Car Attached Garage with 2pc bathroom. Apx 3.91 Acres, trees, Stream, pasture & 20' Deep Pond with Dock. Large Bank Barn with 34X100 Storage Building. 30X40 Insulated 6 car Garage & 28x48 Heated 4 Bay Shop (4-6 Cars). Century home with Addition in 1995. Huge Front Living Room & Massive Dining Room used as In-law Main Floor Bedroom Set up. Large Kitchen with Breakfast Area & W/O to Sunroom. Main Floor Bedroom & Modern 4pc Bathroom. Main Floor Laundry. Past Owner had W/I Cooler for butcher shop now used as Storage Room. Has Separate Entrance at Side & Rear Entrance (many possibilities). 2nd Floor Huge Master Bedroom with W/O to Deck/Balcony above Storage Room. A wall of B/I Storage Cupboards in Hallway. 2nd Bdrm good size with smaller 3rd Bdrm & Modern Renovated 3pc with Clawfoot Tub. Whether you love gardening, cars, animals, woodworking, dreams of a small hobby farm this property has it all. (id:26218)
Sutton Group Incentive Realty Inc. Brokerage
23 Pepin Court
Barrie, Ontario
AMAZING 5 BEDROOM,4 BATHS FAMILY HOME LOCATED ON UPSCALE SOUTH END COURT BACKING ONTO EP LAND NEAR PRESTIGIOUS SCHOOLS! PREMIUM 48'X169' POOL SIZED FENCED LOT, DREAM TRIPLE CAR GARAGE W/GAS HEATER,SHOWPIECE FEATURING: 2 FIREPLACES,9' CEILING, POT LIGHTS, UNDERMOUNT LIGHTING IN KITCHEN,LARGE PRIMARY BEDROOM WITH HEATED ENSUITE FLOOR, NEW LIGHT FIXTURES,DECK W/GAZEBO,SEPARATE ENTRANCE TO LOWER LEVEL FOR EASY IN LAW CONVERSION,LOWER LEVEL OFFICE CAN BE EASILY CONVERTED TO 5TH BEDROOM, A/C, ++ CLOSE TO ALL AMENITIES INCLUDING: GO TRAIN/BUS STOP/SCHOOLS/TRAILS & PARKS/GROCERIES/RESTAURANTS ++! PERFECT FAMILY HOME & LOCATION!!! (id:26218)
Sutton Group Incentive Realty Inc. Brokerage
711 Mosley Street
Wasaga Beach, Ontario
Top 5 Reasons You Will Love This Development Opportunity: 1) Amazing opportunity to lease within a minute's walk to the beach in desirable Wasaga Beach, which is blooming with new infrastructure and development 2) Ample room for a large family with six bedrooms and plentiful living spaces to enjoy 3) Enjoy the best of both worlds by residing near the beach while still having access to all amenities 4) Located at Beach 2, steps to the largest freshwater beach in the world and over 100 kilometers of trails 5) Surrounded by schools, shopping, hospitals, and dining options, with local transit also available nearby. 2,782 fin.sq.ft. Visit our website for more detailed information. (id:26218)
Faris Team Real Estate Brokerage
Faris Team Real Estate Brokerage (Midland)
38 Willow Drive
Tiny, Ontario
Welcome to 38 Willow Dr. Magnificent waterfront 5-bedroom custom built home backing onto beautiful Georgian Bay, boasting large panoramic windows. Water access is achieved through sweeping stairwell complete with handrails and landings, waterfront flagstone patio with fire pit, shoreline dining deck with glass railing and direct gangway style walkway to the refreshing waters of the Bay for your family’s swimming pleasure. 3407 sqft of living area over three levels. Chef’s kitchen complete with custom cabinets, Quartz countertops, stainless steel appliances including dual fuel Wolfe Range with 4 surface burners (red knobs), a griddle, hide away control panel and matching ‘Wolfe’ cooktop ventilation hood, island with Sharp rollout drawer microwave, Bosch 2 door/2 drawer refrigerator/freezer complete with indoor water dispenser and ice maker, oversized single or dual under-mount black granite composite sink with Moen single head/hose spray faucet and 'extra quiet’ Bosch dishwasher. Beautiful wide plank oak floors, private principal suite overlooking Georgian Bay features new 6 piece ensuite. Separate glass shower, soaker tub, heated floors, walk-in closet. Professionally designed and renovated upper 4-piece bathroom with ‘Electrolux’ laundry facilities and a heated floor. Additional lower level laundry. Oversize 2 car garage with direct access with wheelchair lift. New 8’ x 12’ garden shed with interior lights and plugs. Grounds professionally landscaped. (id:26218)
RE/MAX West Realty Inc.
218 Ferndale Drive S
Barrie, Ontario
Wonderful home in Ardagh Bluffs community. Semi-detached, 2 story home with 3+1 bedrooms and 3 bathrooms. Spacious, open-concept layout with extra windows, built-in bookcases, Private, fenced yard. Large primary bedroom with ensuite and soaker tub. New carpet. Finished basement with extra room to enjoy. Quick access to 400 and Centennial Beach. Close to schools and amenities. (id:26218)
Right At Home Realty
17 Kingbrook Court
Gravenhurst, Ontario
This beautiful 3 year old ranch bungalow is located in sought after neighbourhood walking distance to Beechgrove Public School and situated on a cul-de-sac. Close to Muskoka Sands Beach and the prestigious Taboo Golf Course, its great for families with young children. Walk into the spacious entrance way leading to open concept great room with cathedral ceilings, beams and pot lighting throughout. Feature walls in the living room, hallway and Primary Bedroom. Designer concept kitchen with under counter lighting, quartz counter tops and island with great seating and lots of storage. Great dining space with walk out to backyard. Living area features wall electric fireplace adding warmth and ambiance to the room. 3 bedrooms and 2 full baths on the main floor with 2 addition bedrooms in the lower level. Main floor laundry, mudroom and walk in from garage. Full basement partially finished with 2 bedrooms and framed in for additional bedroom along with family room, rough in bathroom and storage room. Large treed backyard, great for summer fires and relaxing. Landscaped front yard with flower garden. This house is a must see. (id:26218)
Coldwell Banker The Real Estate Centre Brokerage
44 Tanglewood Crescent
Oro-Medonte, Ontario
NEARLY 5,000 SQFT OF SPECTACULAR LIVING SPACE BACKING ONTO NATURE! Welcome to 44 Tanglewood Crescent. This property is situated in the desirable Horseshoe Valley on a quiet, family-friendly street, a short 20-minute drive from Barrie and Orillia. It boasts impressive curb appeal with a double-car garage, interlock staircase, and beautifully landscaped gardens. Inside, the home offers 4,105 square feet of above-grade living space with 9-foot ceilings, hardwood floors, and abundant natural light. The main floor features a spacious office, a formal dining room with a walkout, a chef's kitchen with granite counters, a walk-in pantry and a second walkout to the deck. The family room offers a cozy gas fireplace with built-ins and views of the backyard. Upstairs, the spacious primary suite is luxurious, with a gas fireplace, dual closets, a 5pc ensuite bathroom, and access to a sunroom. Three additional bedrooms, a 4pc bathroom, and a laundry room complete the second floor. The partially finished basement includes a rec room, a fifth bedroom with a walk-in closet, and 3pc bathroom with ample unspoiled space to customize your needs. Outside, the backyard oasis includes an impressive stamped concrete patio and deck with a covered BBQ area and direct access to the walking and biking trails behind the property. This enchanting #HomeToStay is truly a haven for those seeking the perfect blend of country living and modern convenience. (id:26218)
RE/MAX Hallmark Peggy Hill Group Realty Brokerage
31 Saunders Road
Barrie, Ontario
Amazing opportunity to take over an existing business. Well established in a unique market of modified and custom-building vehicles, selling directly to governments & private individuals. Potential body shop fabrication, manufacturing of road vehicles, special vehicles, armored doors for houses, specialty panic rooms, and more. Full line metal fabrication with laser cutter and C&C machine. Full list of equipment available upon request. Seller selling fully turnkey and will train new owner. Includes all stock, customer lists, employees (happy to stay) and all equipment. $1.5M in inventory and $1.9M for sales in 2022. Upgraded electrical & airline system. Great hwy exposure & easy access to hwy 400. Financial statements for serious buyers only with non-disclosure agreement. 16,000 Sq.ft building with 2 x 16' garage doors for easy access. Building is leased for $12,935.98 per month. DO NOT GO DIRECT WITHOUT AN AGENT. (id:26218)
RE/MAX Realtron Realty Inc. Brokerage
23 Archer Avenue
Collingwood, Ontario
This SEASONAL, FURNISHED 3-bedroom, 3-bathroom home is your ideal Collingwood getaway, located just 10 minutes from Blue Mountain Resort, Georgian Bay beaches, and downtown Collingwood. Enjoy the convenience of an open-concept living area with hardwood floors and plenty of natural light. The master bedroom features an ensuite and walk-in closet, while the second and third bedrooms offer spacious closets, vaulted ceilings and large windows. Relax in the lower level sauna (and ideal teenage hangout zone/extra bedroom) with walk-out access to a fenced backyard, complete with an interlock patio, fire pit, and BBQ area. With parks, trails, and schools nearby, there's plenty to explore. Cable and High Speed internet are included. Heat, Hydro, Gas & Water are extra. Pets will be considered. (id:26218)
Exp Realty Brokerage
7122 27 County Road
Essa, Ontario
Terrific opportunity for quiet country living on this large lot with beautiful views of rolling hills and fields. Perfect for professional single or couple. Located in a perfect location for those that commute but don't want all the traffic. Easy access to Hwy 400 and minutes to Barrie or Thornton for shopping and amenities. Very spacious, completely contained main floor with a back deck and large spacious yard for enjoying the peaceful outdoors. Water, Snow Removal, Grounds Maintenance Included In Lease. (id:26218)
Coldwell Banker The Real Estate Centre Brokerage
1044 Russells Lane
Gravenhurst, Ontario
Welcome to Kahshe Lake! Nestled on a private peninsula, this custom-built year-round home boasts 394 ft of multi-exposure shoreline in a sheltered bay, ensuring stunning views from every room. Experience the beauty of Muskoka with 200-degree panoramic views of a classic Group of Seven landscape, and enjoy lake living through all seasons in your private oasis. This property features four bedrooms, three bathrooms, and thoughtful design to maximize the spectacular lakeside vistas. Located less than two hours from the GTA on one of Muskoka's largest lakes, it's perfect for families seeking to create lasting memories. The landscaped grounds include stone walkways, a sandy beach, and a private boat launch. Discover the ultimate privacy and all that Muskoka has to offer at this exquisite lakehouse. (id:26218)
Real Broker Ontario Ltd.
106 Peel Street
Barrie, Ontario
Large purpose built well maintained 12 bedroom 6-plex nestled in the quiet neighbourhood of Barrie, total available 6449sqft. Approx annual gross income of $114,640.00 makes this an attractive opportunity for any investor. 3 of 6 units updated. Each unit has 2 bedrooms with a designated balcony area off the living area on top 4 units. Shared common coin commercial laundry room on the main floor (2021). Expanded parking (2020) spaces for 9 vehicles. Close to parks, schools, public transportation, bus and school routes yet within close proximity to downtown, pubs and waterfront for urban charm, scenic beauty. Good tenants all paid up to date. 3 units under market value. Financials available on request. Easy access to all amenities and Hwy 400. Windows approx 2009. Roof & Stucco approx 2015. Boiler 2021. Water softener 2021. All units Separately hydro metered. Landlord includes Gas radiant heat & water. 2x staircase in common area. All inspections up to date. (id:26218)
RE/MAX Hallmark Bwg Realty Inc. Brokerage
14808 12 Highway
Victoria Harbour, Ontario
DISCOVER YOUR OWN PRIVATE 33-ACRE RETREAT AT THIS IMMACULATE 2-STOREY HOME! Welcome to 14808 Highway 12 in Victoria Harbour. This property is a secluded oasis nestled on 33 acres of natural beauty just off Highway 12. Surrounded by majestic trees, it offers unparalleled privacy while being conveniently close to Midland's amenities. The location ensures peaceful seclusion, with the Tay Trail across the street for leisurely strolls and nearby marinas and snowmobile trails for outdoor adventures. The property features cross-country trails, 4 serene ponds utilized for irrigation, and gorgeous perennial blooms, creating a nature lover's paradise. Multi-use zoning for rural and environmental protection ensures versatility. The home boasts a spacious driveway, heated double-car garage, covered front porch with pot lights, and sun-filled interior with picturesque views and hardwood and porcelain tile floors throughout. The kitchen has quartz counters and stainless steel appliances with a walkout to the deck, which features a screened-in 11’ x 12’ pavilion with hydro, a new roof, an overhead ceiling fan & TV outlet, perfect for al fresco dining, while the open-concept living spaces offer relaxation and entertainment. The family room exudes charm with its picturesque views, beautiful vaulted wood ceiling, cozy gas fireplace, and walk out to the backyard. Upstairs, three bedrooms await, including the primary retreat with an ensuite bathroom with a Jacuzzi tub. A new heating and cooling system installed in 2024 further enhances the home's efficiency and comfort with a Generac 18KW home standby generator providing added peace of mind. This meticulously maintained #HomeToStay must be seen to be truly appreciated! (id:26218)
RE/MAX Hallmark Peggy Hill Group Realty Brokerage
761 Bayview Drive
Barrie, Ontario
Industrial investment opportunity in Barrie's south end. General Industrial (GI) zoning, allows for robust industrial uses. Building and site are well maintained. Three (3) Units total, one (Unit A) is currently occupied by Owner (4,800SF). Unit B, 2,400SF unit with Tenant, Unit C&D occupied by same Tenant. Tenant NNN leases expire in 2027, sign CA to for review of lease documents. Seller willing to lease back their current unit upon negotiated lease following completion. Approximate NOI $155,000. Mix of dock level and drive in doors. 22' clear. Three Phase, 600 Volts. Site has ample outdoor storage opportunity at rear, or space for potential expansion. Located a short drive from Mapleview & Hwy 400. On Barrie Transit route. Rare opportunity to own an investment with highly demanded units. Very low vacancy in industrial market due to high demand in Simcoe County area. Market rates have continuously increased over the past 10 years, with no end in sight. (id:26218)
Sutton Group Incentive Realty Inc. Brokerage
3981 Sandcastle Court
Washago, Ontario
JAW-DROPPING WATERFRONT BUNGALOW ON LAKE COUCHICHING SHOWCASING AN ADDITION WITH LUXURIOUS UPDATES INSIDE & OUT! Welcome to lakeside living at its finest on this spacious 72 x 195 ft waterfront lot on Lake Couchiching. Enjoy 96.5 ft of sandy shoreline with southwestern exposure, featuring a private beachfront and a dock. Excellent curb appeal is presented with Cape Cod siding and Versetta Stone accents (2020.) A significant addition completed in 2019 expanded the living space, offering modern comfort and style. The renovated kitchen and dining room feature custom cabinetry, a large island with a waterfall Cambria Skara Brae Luxury Quartz countertop, and top-of-the-line Frigidaire Gallery and Fisher & Paykel appliances. The dining area offers an extended banquette bench with additional cabinet storage, under a cathedral ceiling adorned with white shiplap and pot lights. Relax in the swoon-worthy living room offering lake views and a newer WETT certified wood-burning Valcourt fireplace. The primary bedroom boasts a walk-in closet and a walkout to the backyard oasis. Enjoy the elegance and durability of Ez Lay Vinyl flooring and solid Procore doors throughout. Outdoor living is enhanced with a large covered back porch presenting wood beams and a newly installed composite deck with a 6-person Jacuzzi hot tub nearby. Gather around the custom concrete fire pit or enjoy the tranquillity of the recently installed Armour Stone along the waterfront. Additional features include newer shingles, a high-efficiency Lennox propane furnace with a Lennox Air Cleaner, a Navien ultra-high efficiency advanced series propane tankless water heater, and newer Rheem air conditioner. Experience the epitome of luxurious lakeside living at this #HomeToStay, where tranquillity meets elegance in every sunset reflection. (id:26218)
RE/MAX Hallmark Peggy Hill Group Realty Brokerage
395 Eastdale Drive
Wasaga Beach, Ontario
WELCOME TO THE SHORES OF BEAUTIFUL GEORGIAN BAY! Let the sounds of the waves help you unwind. Westerly sunsets and water views from various vantage points in this spectacular home are a true highlight. Outstanding craftsmanship defines this open concept coastal design which features over 4,400 sq ft with 4 bedrooms and 4 1/2 baths. Exceptionally well constructed. The chef’s kitchen offers heated quartz countertops, top S/S appliances, pot filler, and open shelving to showcase your favourite collectibles. The dining area provides ample space for the largest of gatherings. A walk-out to a large covered patio has an outdoor gas fireplace, BBQ garage w/exhaust fan, and sunset views. The great room boasts soaring ceilings and an oversize gas fireplace with rustic timber mantel providing a cozy focal point. 8” plank oak hardwood flooring throughout. The second floor wing has family bedrooms and guest accommodations, each of the 3 bedrooms has its own ensuite. Crossing the catwalk overlooking the great room below, you will find a private primary suite with sitting area. The luxurious ensuite features a claw foot tub, custom steam shower and double vanity. The spacious walk-in closet is organized with built-ins. Also enjoy access to a private covered deck with water views. Further to note; Custom boiler-based heated floors throughout, spray foam insulation, complete alarm system, enclosed outdoor shower room, triple garage with inside entry and heated floors, heated concrete driveway and walkways, inground sprinklers, fenced yard, and tiled roof. Low maintenance property. Enjoy this fabulous beach location with a short walk to popular Allenwood Beach, minutes from the east end of Wasaga Beach with various restaurants & amenities and a short drive to the ski hills at Blue Mountain. Exclusive quiet neighbourhood with many surrounding high end homes. (id:26218)
RE/MAX Hallmark Chay Realty Brokerage
56 Homewood Avenue
Wasaga Beach, Ontario
STEPS TO THE BEACH! Amazing opportunity to own a fully renovated 2 bedroom home within a 2 minute walk to the beach & Georgian Bay. Open concept main living space with bright white kitchen, quartz counters, oversized sink, s/s appliances, s/s rangehood, breakfast bar, garden door walk-out to large deck. Hardwood flrs throughout. Modern clean decor. Pot lights. Pocket doors. Main bath features marble tile, glass shower and new vanity. Walk-out to second deck from the 2nd bedroom/den. Many new windows, New furnace & A/C (2023), new ducts (2023). New insulation (2023). Electronic Thermostat (2023). 2 large sheds in backyard. New park 1 minute walk. Close to all amenities. Beach, skiing, walking trails. Great for investment, cottage or full-time resident. (id:26218)
Keller Williams Experience Realty Brokerage
380 Boyer Street
Whitchurch-Stouffville, Ontario
One and a half Storey 200 Amp home nestled in the tranquil east end of Stouffville, a large lot presents a rare opportunity in one of the town's most desirable neighbourhoods. This property is on a mature, tree-lined street, and it exudes a sense of peaceful suburban living while being just a stone's throw from the vibrant heart of the community. The lot offers ample space for designing a custom-built home with extensive gardens, outdoor living areas, or a pool. Its size and layout are ideal for those who value privacy and space and wish to create a haven for family life or entertainment. The surrounding neighbourhood is characterized by its established, leafy streets and a diverse mix of charming residences. The lot's most attractive feature is its proximity to Stouffville's downtown and school. Families will appreciate the short, safe walk to well-regarded local schools, making the morning routine less hectic and more enjoyable. Access to educational institutions is a significant advantage for families with school-going children. Public transit options are easily accessible from the property and are easy to access throughout Stouffville. Downtown Stouffville, a hub of activity and amenities, is within walking distance. Here, you'll find many shops, restaurants, and cultural venues. For those who commute or travel frequently, the proximity to not one, but two GO Stations. These stations provide efficient and stress-free access to the Greater Toronto Area, making this location perfect for professionals who work in the city but prefer the tranquillity of suburban life. In summary, this lot is more than just a piece of land; it's a foundation for building a life in a community that offers a blend of convenience, natural beauty, and a warm, welcoming neighbourhood. Whether you're a growing family, a professional seeking a peaceful retreat, or someone looking to invest in a thriving area, this property in East Stouffville represents a unique and promising opportunity. (id:26218)
Coldwell Banker The Real Estate Centre Brokerage
27 Lawrence Avenue
Springwater, Ontario
Welcome to your cozy retreat in the heart of Anten Mills. This beautiful bungalow offers a comfortable living space with a large, beautifully landscaped lot. A focal point of the home is the woodburning fireplace, adding a nostalgic touch, perfect for chilly evenings or gatherings with loved ones. Original hardwood floors on the main level add to the home's character, while the spacious rec room offers a place to relax and entertain. Separate entrances provide flexibility and convenience, allowing for in-law potential and access to the garage from the basement. With a total of four bedrooms and two full baths, there's plenty of room for everyone to unwind and enjoy the comforts of country living. Located in a vibrant neighborhood where pride of ownership is evident, this home offers more than just a place to live, it offers a true sense of community. With events happening throughout the year, you'll have ample opportunities to get involved and connect with your neighbors. Whether you're exploring nearby walking trails, parks, or hitting the slopes at the ski hill, there's no shortage of recreational opportunities just moments from your doorstep. Don't miss your chance to make this charming bungalow your very own and experience the best of country living with all the conveniences of city life just a short drive away. (id:26218)
Engel & Volkers Barrie Brokerage
2699 Coopers Falls Road
Washago, Ontario
Situated along the serene shores of Boyd's Creek (a channel off of the Green River), this 1.4-acre property offers a peaceful escape amidst nature's beauty. With approximately 460 feet of water frontage and surrounded by mature trees and granite formations, this location sets the stage for a cozy retreat, weekend escape or the perfect place to build your dream home. Significant investments have already been made to enhance this parcel’s appeal and functionality. Tens of thousands have been dedicated to essential lot improvements, including a large driveway, thoughtfully crafted landscaping and a dock for launching watercraft, fishing, or simply soaking in the peaceful waterside atmosphere. With these valuable improvements already in place, you can focus on maximizing your enjoyment of this property without the hassle or expense of additional enhancements. Don't miss out on the chance to call this tranquil waterside retreat your own. Buyer to pay all development charges/lot levies. (id:26218)
Nine Mile Realty
11 Tecumseth Street
Orillia, Ontario
Built circa 1895, this 2-storey, red brick, Victorian home is located in a prime northward Orillia neighbourhood, within easy walking distance of Couchiching Beach Park, downtown, churches and schools. Three additions have transformed the home into what it is today: in 1900, a 2-storey addition seamlessly blended into the original structure; in 1988, an attached 2-car garage and in 1990, a board & batten-sided sunroom overlooking the backyard. Perfect for a growing family, this home has 6 bedrooms and 3.5 bathrooms. Period architectural features include crown molding, hardwood floors, tall baseboard trim, wainscotting, 5 fireplaces and 2 staircases. The living room is divided into front and rear parlours plus there is a formal dining room and the main floor family room was used as an in-law suite. The kitchen was renovated in 1990 and includes white cabinetry, ample counter space, deep cabinets, a walk-in pantry and pocket French doors to the sunken sunroom. The kitchen also features the original recessed cove ceiling with tongue-in-groove wood finish. The sunroom is a bright space with hardwood flooring, large panel windows facing south, cathedral ceiling, radiant in-floor heating and a Vermont castings gas fireplace for added comfort. Sliding glass doors lead to the backyard deck and treed yard. The inviting front verandah is 12 ft. deep and has newer decking. The garage measures 18ft. x 23ft. and includes a storage mezzanine plus a rear garage door to access the back yard. The front verandah, garage and sunroom all have an aluminum roof, installed in 2005 with a lifetime warranty; the main house has asphalt shingles & a small flat roof was rebuilt in 2016. This an incredibly special home in a superb location! (id:26218)
RE/MAX Right Move Brokerage
1 Olive Crescent Unit# 4
Orillia, Ontario
Welcome to this beautiful end-unit waterfront townhouse condo offers stunning views of Lake Simcoe and a luxurious, low-maintenance lifestyle, perfect for executives, young couples, downsizers, or as a weekend getaway. With over $100k in recent upgrades, this property is a must-see! As you enter, you'll appreciate the large foyer with an organized closet and the spacious open-concept layout. The kitchen, completely remodeled in 2017, boasts new appliances, granite countertops, ceramic flooring, and a breakfast bar with additional storage. The kitchen seamlessly flows into the living and dining area, featuring upgraded vinyl flooring, a cozy wood-burning fireplace, and access to a large deck with an electric awning, raised flower pots, and a gate for added privacy and security. Upstairs, the two bedrooms feature upgraded laminate flooring and the main bathroom has been completely renovated for modern comfort.. The master bedroom includes an electric fireplace, a renovated ensuite bathroom with in-suite laundry, and a private balcony with stunning western views of the lake—imagine waking up to these beautiful vistas every morning. The fully finished basement includes a spacious rec room with hardwood floors, a third full 3-piece bathroom, and ample storage cupboards, ensuring the home is not short on storage space. This home is part of a well-maintained complex of just nine units, each with its own garage and this property offers a large mezzanine above the attached garage for extra storage. Located in the charming city of Orillia, across the street from a 25-acre public waterfront park with walking trails, playgrounds, a dog park, and tennis courts, this home offers peaceful lakeside living with convenient access to urban amenities, nearby trails, marinas, and Casino Rama. This owner-managed condominium ensures stress-free living with grass cutting, snow removal, and water/sewer charges included in your monthly fees. (id:26218)
RE/MAX Hallmark Chay Realty Brokerage
131 Clapperton Street Unit# 105
Barrie, Ontario
Discover convenience and comfort in this offering nestled within the coveted Walnut Grove community. Step into a rarely available ground-level unit boasting two spacious bedrooms. Embrace seamless indoor-outdoor living as the living room and master bedroom open onto a charming patio, perfect for enjoying serene moments. With the convenience of in-suite laundry, every aspect of modern living is effortlessly catered to. Experience the unparalleled convenience of residing within walking distance to many amenities, including delectable restaurants, boutique shops, lush parks, and the picturesque shores of Kempenfelt Bay. Don't miss the opportunity to enjoy convenience at your fingertips. (id:26218)
RE/MAX Realtron Realty Inc. Brokerage
62 Nunn Crescent
Alliston, Ontario
Wonderful Home Nestled In A Family Friendly Neighborhood Just Steps To The School & Park. 2400Sqft, This Open Concept Well Laid Out Home Boasts 9Ft Ceilings, Hardwood Flooring Throughout, Pot Lights, Kitchen W/ Quartz Countertops, Great Room W/Fireplace, Formal Dining Room & Cozy Family Room. Second Floor Provides A Spacious Master W/ W/I Closet, Large Spa-Like Ensuite. An Additional 3 Bedrooms W/ Sizable Closets, 4Pc Bath & Laundry Room W/Cabinetry.Professionally Landscaped W/Interlock, Extra Large Driveway W/No Sidewalk, Gas Bbq Hookup, Newer Glass Windows, Upgraded Light Fixtures. (id:26218)
Coldwell Banker Ronan Realty Brokerage
2001 Sideroad 15/16 E
Hawkestone, Ontario
This ongoing working operation presents an attractive opportunity for individuals or entities looking to enter or expand in the dairy farming sector. The combination of land, quota, modern milking technology, and housing facilities provides a well-rounded foundation for a dairy business. Situated on a 100 acre parcel with 95 workable acres, this operation includes 90 kg of saleable quota with the dairy herd. The barn has been recently equipped with 2 Lely A5 Robotic Milkers offering automation and efficiency in milking routines while reducing labor requirements and providing flexibility for the farmer. The Primary Residence is a farmhouse with 4 bedrooms and 2 baths and there is a second residence that offers 3 bedrooms and 1 bath. (id:26218)
Keller Williams Experience Realty Brokerage
Keller Williams Experience Realty
17 Forest Hill Drive
Oro-Medonte, Ontario
Presenting 17 Forest Hill Drive, an exceptional custom-built home in one of the most prestigious neighbourhoods in Oro-Medonte. Sitting on a professionally landscaped lot and backing on to green space, you will feel the sense of luxury pulling up to the façade of this meticulously designed home. With attention to fine detail, the perfect colour palette, the exquisite finishes, and a well-executed layout, you will fall in love with everything 17 Forest Hill Drive has to offer. Over 6500 Sq. Ft of living space with fully finished basement that is perfect for in-law suite (separate entrance) or simply to entertain. Interior Finishes Include: Hardwood Flooring, Upgraded Trim, Vaulted Ceilings, 10ft ceilings on main, Oak Staircase, California knockdown Ceilings, Designer Lighting, Pot Lights. Chef’s Kitchen: Luxurious Quartz Counters, Timeless and Solid Kitchen Cabinetry, High End Stainless Steel Appliances, Under Cabinet Lighting, and Large Island. Spa Inspired Bathrooms: Rich Stone Counters, In-Floor Heating, Walk in Shower, and Deep Soaker. Venture into the peaceful and secluded sanctuary of the backyard, where tranquility and privacy prevail. This picturesque setting is ideal for hosting gatherings, and as evening falls, indulge in blissful relaxation in the refreshing Pool. It's a serene oasis, ready to embrace you and provide the ultimate escape to unwind. (id:26218)
Century 21 B.j. Roth Realty Ltd. Brokerage
102 Blake Street
Barrie, Ontario
Nestled in the prime east-end of Barrie, Ontario, 102 Blake Street exudes timeless elegance and charm. This captivating vintage cape cod style home boasts stunning curb appeal, drawing you in from the moment you arrive. Situated on a picturesque lot with the driveway off of Rodney Street. Step inside to discover a luxurious interior that seamlessly combines vintage charm with upscale sophistication. With 4 bedrooms and 2 bathrooms, this home offers ample space for a growing family. Each room is thoughtfully designed to honour the home's rich history and the essence of the Barrie area, creating an atmosphere of warmth and refinement. Whether you're unwinding in the cozy living room, preparing meals in the gourmet kitchen, or enjoying gatherings with loved ones in the elegant dining area, every corner of this home exudes an air of understated luxury. Nestled on a large mature treed lot, the relaxing backyard beckons with a heated saltwater pool, perfect for unwinding after a long day. Boasting a location that epitomizes convenience and community, this residence offers a lifestyle coveted by many. Situated within walking distance to several parks, including Barrie's downtown waterfront. Families will appreciate the proximity to Codrington Public School, one of Barrie's top-rated educational institutions. Seasonal and partial views of Lake Simcoe add to the allure of this exceptional property, providing glimpses of natural beauty throughout the year. Only a short 3 min walk to the north shore of Kempenfelt Bay on Lake Simcoe, where you can stroll along the beautiful Barrie North Shore Trail & 10 min walk to Johnson Beach. For those seeking leisurely pursuits, the home is just a 15 minute drive to more than 7 golf clubs as well as the Barrie Yacht Club can be reached in a mere 3 minutes by car or a leisurely stroll. Embrace the perfect blend of heritage and modernity at 102 Blake Street, where history meets luxury in the heart of Barrie's east-end. (id:26218)
Revel Realty Inc. Brokerage
6323 Simcoe County Road 27
Innisfil, Ontario
Top 5 Reasons You Will Love This Home: 1) Escape to this outstanding 10-acre sanctuary, where breathtaking views and tranquil landscapes await at every turn, offering a dream retreat in the heart of nature's beauty 2) An abundance of potential throughout the existing house, equipped with a solid brick exterior, inviting you to infuse your personal style within 3) The ideally shaped lot spans 480 feet of frontage and over 1,000 feet of depth, featuring a harmonious blend of open spaces and wooded areas 4) Meticulously refurbished barn restored with modern improvements, including electrical upgrades and extensive lighting, creating an enchanting space excellent for hosting private weddings or cultivating your own business endeavors 5) Perfectly positioned between Thornton and Cookstown, this prime location offers the best of both worlds, just 7 minutes from Highway 400 for effortless commuting and a mere 9 minutes from the abundant amenities of Barrie. Age 150. Visit our website for more detailed information. (id:26218)
Faris Team Real Estate Brokerage
15 Rodney Street
Barrie, Ontario
Lake Simcoe City Living! 15 Rodney Street, in Barrie is exactly that! Located steps to the shores of Lake Simcoe, and a few blocks from Downtown and the Barrie Waterfront this spacious home is a must-see. The property features 3+1 bedrooms, 3.5 bathrooms, and a private backyard oasis with a salt water pool as the centerpiece. Upon entering this home you walk into an entertainers dream. Wide open concept including the living/dining/and kitchen area which is the focal area of the main floor living area. Down the hallway off the side of the kitchen, you find a large warm living room with a gas fireplace, a powder room across the hall and the main floor laundry room. Out the back of the kitchen you enter the 4 season solarium that is the perfect area to enjoy your morning coffee. Through the solarium you enter into the backyard oasis. A deep salt water heated inground pool with a waterfall feature, diving rock and outdoor shower. The interlock patio area serves for the perfect summertime getaway area that's private and perfectly landscaped. Upstairs you will find 3 nicely appointed bedrooms, a full 4 piece main bath and a 3 piece ensuite off the Primary Bedroom. The basement has just been renovated and is awaiting your ideas! In the basement you will also find another 3 piece bathroom, a bedroom or gym area, the furnace room and ample storage. The location of this property is the best part of this stunning home! Convenient, with nearby amenities and attractions just a short walk or bike ride distance away. Situated in a quiet neighborhood, residents can enjoy a peaceful and serene environment. Don't miss out on this fantastic property. Contact us today for more information or to schedule a viewing. Own your dream home. (id:26218)
Right At Home Realty Brokerage
8672 County Road 91
Clearview, Ontario
Top 5 Reasons You Will Love This Home: 1) Welcome home to this custom newly-built luxury ranch bungalow that offers an idyllic countryside retreat on over 4-acres of land and boasts nearly 4,800 square feet of living space accentuated by soaring ceilings and sun-filled windows providing picturesque views every season 2) The kitchen showcases custom white oak cabinetry and an oversized island topped with quartzite natural crystal veneering while leading to the 12' patio doors, which lead to the deck 3) Slate tile flooring, white oak hardwood, oversized custom baseboards, and charming 18th-century solid-wood doors grace the home, an expansive office and hosting four bedrooms including, a primary bedroom sanctuary with an LP gas fireplace, a walk-in closet with custom built-in shelving, and an ensuite bathroom with heated flooring, a multi-function shower system with a quartzite bench, and a soaker bathtub 4) Fully finished basement providing a cozy retreat featuring a cut field stone LP gas fireplace, reclaimed century wood accents, and a custom wet bar with a granite black sink 5) Conveniently located near Collingwood and its amenities, including public and private ski hills, golf courses, and marinas and a bonus, multi-use accessory building on the property with a 2,150 square foot potential for an upper-level space complete with hydro and water. 4,761 Fin.sq.ft. New in 2024. Visit our website for more detailed information. (id:26218)
Faris Team Real Estate Brokerage
Faris Team Real Estate Brokerage (Collingwood)
350 Rathburn Road W Unit# 809
Mississauga, Ontario
Wow! Rarely offered. One of the largest corner units in highly sough after building in the Heart of Mississauga City Centre. Tastefully updated with modern finishes and meticulously maintained. Large floor to ceiling windows allows the sunlight to pour through. Kitchen boasts a beautiful eat-in area, open concept floor plan. Large balcony. Split 2 bedroom layout. Amazing amenities include indoor pool, tennis court, guest suites and much more. Walking distance to transit, Square One, Living Arts Centre. Maintenance fee includes all utilities, cable and internet. Move in ready. (id:26218)
RE/MAX West Realty Inc.
127 Weir Crescent
Toronto, Ontario
Ravine Lot! Backs to highland creek. 3-bedroom, open concept bungalow features hardwood throughout main floor. New spacious kitchen with breakfast area with walk-out to patio and awning. Enjoy birdwatching in your own serene, fully-fenced backyard oasis with a small man-made pond. Fully finished basement with a separate entrance, brick fireplace and 3 piece bathroom. Located in the desirable West Hill community, close to the beautiful Scarborough bluffs and minutes from U of T Scarborough campus, this is a Must See! (id:26218)
RE/MAX West Realty Inc.
86 Osprey Ridge Road
Barrie, Ontario
UPGRADED HOME WITH IMPRESSIVE LANDSCAPING IN A SOUGHT-AFTER NEIGHBOURHOOD BACKING EP LAND! Welcome to 86 Osprey Ridge Road. This elegant all-brick Gregor home is situated in a sought-after neighbourhood on a quiet cul-de-sac with a prime location backing onto EP land. It offers a serene retreat surrounded by nature while conveniently close to amenities like Highway 400, RVH, schools, parks, and shopping centers. The meticulously landscaped exterior features an in-ground irrigation system for easy maintenance, a newly oiled double-wide driveway, and an oversized double-car garage with new insulated doors. Inside, the main floor boasts a bright, welcoming interior with hardwood floors, neutral finishes, and updated features. The timeless kitchen showcases quartz countertops and stainless steel appliances, with a patio door walkout to an upper deck overlooking the forest. The main floor includes a primary suite with a renovated ensuite and walk-in closet, two additional well-appointed bedrooms, and a laundry room with an inside garage entry. The fully finished walk-out basement offers 1,465 square feet of additional living space with a spacious family room and gas fireplace, two generous bedrooms, a newly renovated 3pc bathroom, and bonus rooms for customization. Outside, the fully fenced backyard features extensive landscaping with flagstone walkways and patios. Enjoy the beauty of perennial landscaping, including grasses, bleeding hearts, ferns, hostas, astilbes, helleborus, seasonal bulbs, and more! A gate in the rear fence provides direct access to the EP land behind, inviting you to explore the natural surroundings. Make this #HomeToStay your own private sanctuary. (id:26218)
RE/MAX Hallmark Peggy Hill Group Realty Brokerage
3353 Muskoka Street
Washago, Ontario
Fantastic income potential property located on the main street of Washago. Perfect for a first time home buyer or investor. Two separate rental units and detached garage are currently all rented with substantial rental income. Main floor contains a 2+1 bedroom unit and the 2 bedroom upper unit has a separate hydro meter and private entrance. Both units have their own living room, kitchen, bathroom and laundry. The home is zoned C2 commercial, with potential to also use space as a business. This home has been attentively maintained by current owners. New furnace/A/C in 2021, R60 insulation/New shingles 20222, New windows in 2023. (id:26218)
RE/MAX Crosstown Realty Inc. Brokerage


