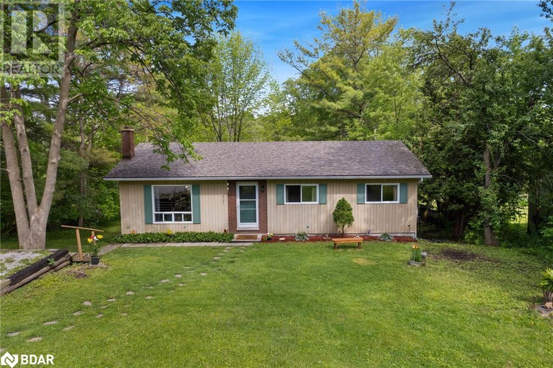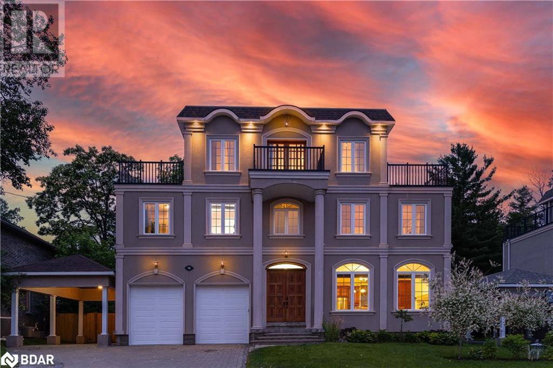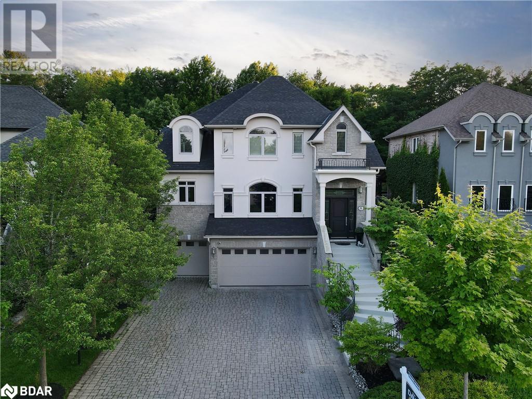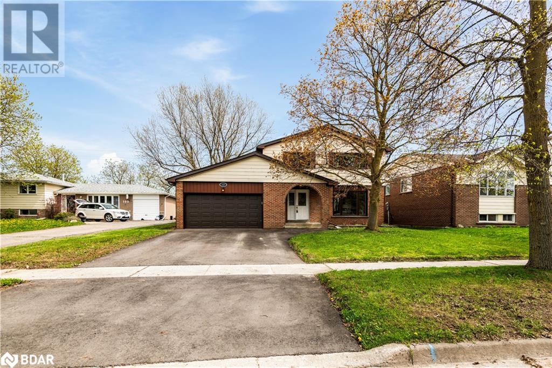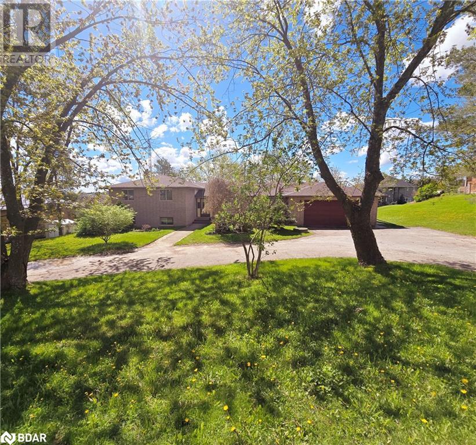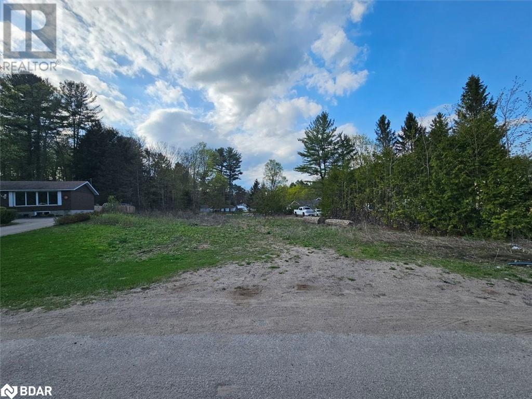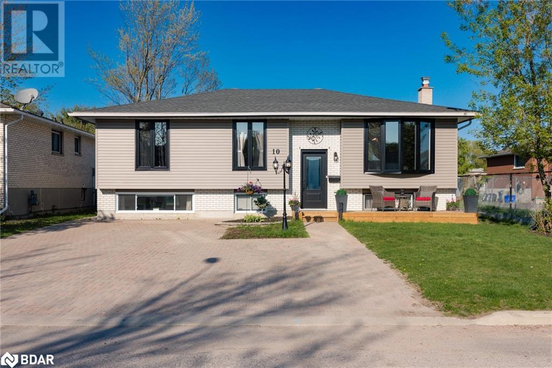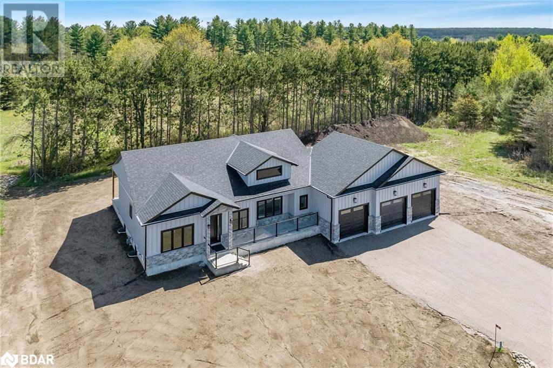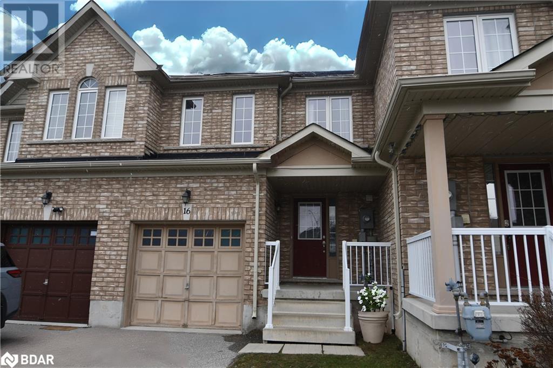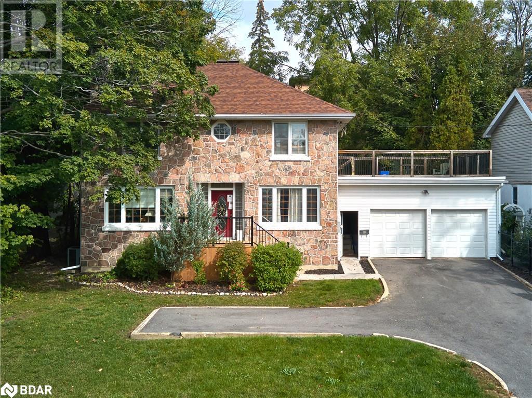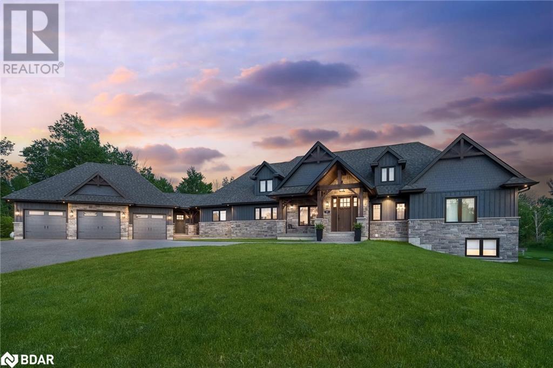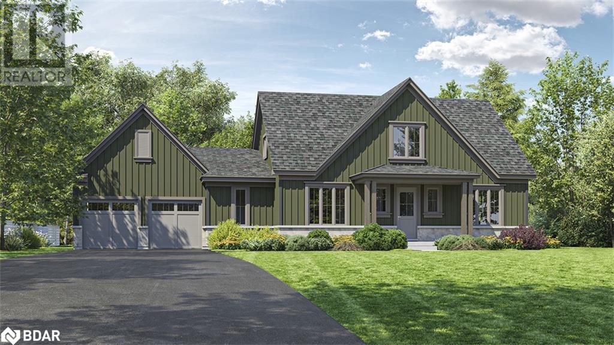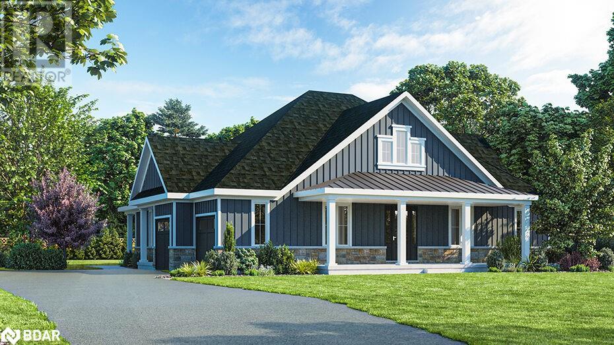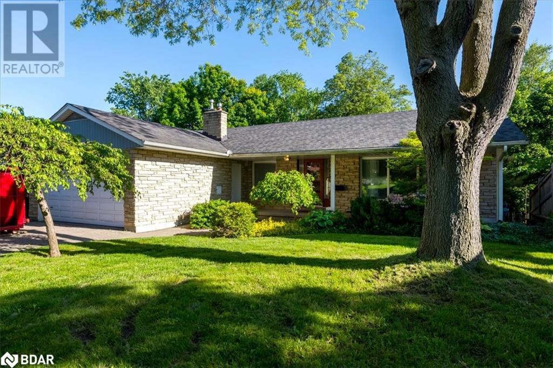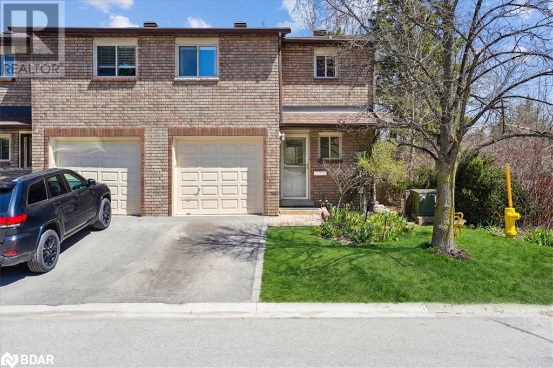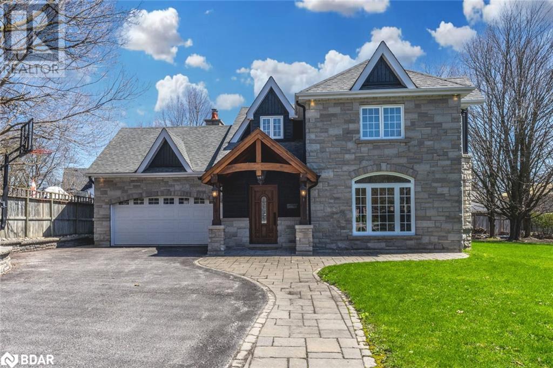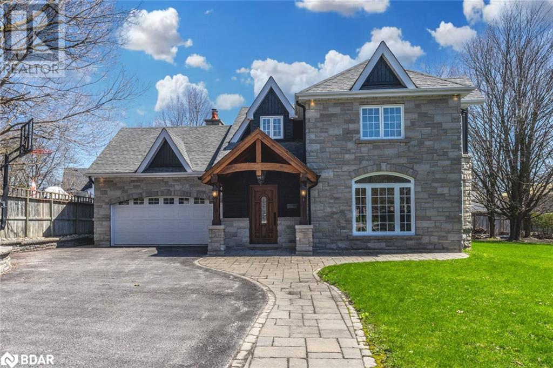8291 4th Line
Essa Township, Ontario
Approximately 64 acres of possible residential development land within the Settlement area of Angus. Excellent potential for large developer/builder with river frontage on the Nottawasaga River and Willoughby Road. Call L.A for further details. (id:26218)
Royal LePage First Contact Realty Brokerage
20 Symond Avenue
Oro Station, Ontario
A price that defies the cost of construction! This is it and just reduced. Grand? Magnificent? Stately? Majestic? Welcome to the epitome of luxury living! Brace yourself for an awe-inspiring journey as you step foot onto this majestic 2+ acre sanctuary a stones throw to the Lake Simcoe north shore. Prepare to be spellbound by the sheer opulence and unmatched grandeur that lies within this extraordinary masterpiece. Get ready to experience the lifestyle you've always dreamed of – it's time to make your move! This exquisite home offers 4303 sq ft of living space and a 5-car garage, showcasing superior features and outstanding finishes for an unparalleled living experience. This home shows off at the end of a cul-de-sac on a stately drive up to the grand entrance with stone pillars with stone sills and raised front stone flower beds enhancing the visual appeal. Step inside to an elegant and timeless aesthetic. Oak hardwood stairs and solid oak handrails with iron designer spindles add a touch of sophistication. High end quartz countertops grace the entire home. Ample storage space is provided by walk-in pantries and closets. Built-in appliances elevate convenience and aesthetics. The Great Room dazzles with a wall of windows and double 8' tall sliding glass doors, filling the space with natural light. Vaulted ceilings create an open and airy ambiance. The basement is thoughtfully designed with plumbing and electrical provisions for a full kitchen, home theatre and a gym area plumbed for a steam room. The luxurious master bedroom ensuite features herringbone tile flooring with in-floor heating and a specialty counter worth $5000 alone. The garage can accommodate 4-5 cars and includes a dedicated tall bay for a boat with in floor heating roughed in and even electrical for a golf simulator. A separate basement entrance offers great utility. The many features and finishes are described in a separate attachment. This home and setting cant be described, It's one of a kind! (id:26218)
Century 21 B.j. Roth Realty Ltd. Brokerage
7426 Island View Street
Washago, Ontario
You owe it to yourself to experience this home in your search for waterfront harmony! Embrace the unparalleled beauty of this newly built waterfront home in Washago, where modern sophistication blends seamlessly with nature's tranquility. In 2022, a vision brought to life a place of cherished memories, comfort, and endless fun. This spacious 2206 sq/ft bungalow showcases the latest construction techniques for optimal comfort, with dramatic but cozy feels and efficiency. Sunsets here are unparalleled, casting breathtaking colors over the sandy and easily accessible waterfront and flowing into the home to paint natures pallet in your relaxed spaces. Inside, soaring and majestic cathedral ceilings with fans create an inviting atmosphere, while oversized windows , transoms and glass sliding doors frame captivating views. The kitchen features custom extended height dramatic cabinetry, a large quartz island with power and stylish fixtures. Privacy fencing and an expansive back deck offer maximum seclusion and social space. Meticulous construction with engineered trusses and an ICF foundation ensure energy efficiency. The state-of-the-art Eljen septic system and a new drilled well with advanced water filtration and sanitization systems provide pristine and worry free living. 200 amps of power is here to service your needs. Versatility defines this home, with a self-contained safe and sound unit featuring a separate entrance, perfect for extended family or income potential. Multiple controlled heating and cooling zones enhance comfort with state of the art radiant heat for maximum comfort, coverage and energy efficiency. Over 10+ parking spaces cater to all your needs. The old rail line is decommissioned and is now a walking trail. Embrace the harmony of modern living and natural beauty in this fun filled accessible waterfront paradise. Act now to make it yours. (id:26218)
Century 21 B.j. Roth Realty Ltd. Brokerage
4297 Huronia Road
Severn, Ontario
Welcome to 4297 Huronia Rd. in Severn Township, where peaceful, country-style living merges with the convenience of living close to Orillia amenities. Nestled within the heart of nature, this charming three + one bedroom, two-bathroom bungalow offers an idyllic retreat for those seeking a connection with nature. Mature trees embrace a large property with an ample deck off the kitchen to take in the exceptional views. It’s the perfect haven for relaxation. Inside, the large, eat-in kitchen and bright living room is the ideal space for gatherings. It’s the perfect blend of functionality and coziness, serving as a central hub for family life. Designed to ensure that cooking and dining areas flow seamlessly together, the kitchen also features sliding glass doors out to the deck and private backyard. East and west-facing windows on the main floor provide plenty of natural light and views of the green space all around. The finished lower level with recreation room, bedroom and washroom/laundry room features a walkout through patio doors to a screened-in area with electrical hookup for a hot tub. This space is perfect for the teens or could be turned into an in-law suite. There are also plenty of recent upgrades including 30-year architectural shingles (2020), and within the last year, newly painted walls in much of the home, new flooring in some areas, upgrades to both washrooms, new well pump and tank, and new furnace motor. This home has been lovingly cared for by the same owner for the last 19 years and provides an exceptional living experience in a breathtaking setting with low property taxes. Close to walking and cycling trails, as well as Lake Couchiching, it’s nestled in nature but close to all amenities! (id:26218)
RE/MAX Right Move Brokerage
16 Gray Lane
Barrie, Ontario
Introducing A Rare Gem In Barrie's Prestigious Tollendale Neighborhood! This Distinctive Home Is One Of Only Two In The Entire Area, Making It Truly One Of A Kind. Located Just Minutes From The Beach At Tyndale Park, And Minutes Away From Lake Simcoe. Surrounded By Mature Trees And Stunning Gardens, This Three-Story Home Features Four Bedrooms And Six Bathrooms! It's A Stunning Family Home With Water Views From The Third-Floor Balcony. The Grand Entrance, Hardwood Floors, And Stairs From Top To Bottom Add To The Elegance. Entertain In The Open-Concept Kitchen With A Large Island, Granite Countertops, And Upgraded Cabinetry. Cozy Up By The Fireplace With Natural Light Streaming In From The Large Windows. The Finished Basement Includes An In-Law Suite, Perfect For A Big Family. Nestled In A Prime Location Just A Two-Minute Walk From The Beach, This Property Offers The Perfect Blend Of Convenience And Luxury. (id:26218)
Keller Williams Experience Realty Brokerage
6 Orsi Court
Barrie, Ontario
Tucked away on a tranquil cul-de-sac overlooking a picturesque ravine, this impressive 3,200 sq.ft. brick residence offers an exceptional living experience. The stately two-story exterior exudes curb appeal with its well-manicured landscaping. Step inside and be greeted by bright, living areas adorned with high-end finishes and thoughtful design elements. The gourmet kitchen is a chef's dream, featuring a large island and ample counter space. Relax in the spacious living room or entertain in the separate two dining areas. Offering 4 generously sized bedrooms and 3 bathrooms, including a luxurious primary suite, this home provides comfortable living quarters for the entire family. The primary bedroom is a true retreat with its spa-like ensuite and walk-in closet. Extending your living space outdoors, the backyard is an oasis of tranquility with a large deck overlooking the ravine. Relax and unwind in this serene setting, where the sights and sounds of nature become your personal retreat. Enjoy peaceful mornings or host evening gatherings while taking in the serene natural surroundings. Elevating the luxury experience, this remarkable home boasts a four-car garage with a triple-wide driveway, ensuring ample space for your vehicles and toys. Located in a desirable family-friendly neighborhood, this stunning home offers a perfect blend of luxury living and natural beauty. Don't miss this incredible opportunity to make it yours. (id:26218)
RE/MAX Hallmark Chay Realty Brokerage
107 Edelwild Drive
Orangeville, Ontario
Welcome to 107 Edelwild Drive. Discover your dream home in a sought-after family neighborhood! This stunning detached home boasts a spacious 4+1 bedroom layout, ideal for accommodating your growing family. With a double car garage and a finished basement, there's ample space for storage and entertainment. Renovated to perfection, this home exudes modern elegance and charm. Experience the epitome of comfortable living in a prime location. (id:26218)
RE/MAX West Realty Inc.
1978 Macfarlane Ave Avenue
Peterborough, Ontario
Large Country home on the edge of the City in an area of beautiful Estate Properties with easy access to the 115 plus all amenities in town. Over half acre of property to enjoy, lovely south facing deck off the eat-in kitchen overlooking the backyard. Mature trees, welcoming circular drive, oversized double garage with entrance into the home. Features a spacious foyer, 5 Large bedrooms, 3 baths, huge formal living/dining room, main floor laundry room, family room with woodstove plus a 4 season sunroom and walkout lower level! Gas furnace, central air, brand new shingles April 2024, 200 amp hydro, septic pumped 2023, drilled well & new HWT in 2022. Beautifully maintained spotless home, virtual tour, floor plans & mapping under the multi-media link. (id:26218)
RE/MAX Rouge River Realty Ltd. Brokerage
215 Robert Street W
Penetanguishene, Ontario
Exceptional investment opportunity! This vacant lot is conveniently situated close to Main Street, boasting easy access to all the downtown Penetanguishene amenities, Beacon Bay Marina, and Rotary Park. This prime location is zoned for a variety of uses, including a single detached dwelling, home occupation, bed and breakfast establishment, short-term rental, veterinary clinic, kennel, and more. A motivated seller makes this an ideal choice for diverse development possibilities! (id:26218)
RE/MAX Hallmark Chay Realty Brokerage
10 Knox Court
North Bay, Ontario
Welcome to 10 Knox Court, a beautiful property nestled on a peaceful cul du sac in a desirable neighborhood in North Bay. This 5 bedroom and 2 full bathroom home is completely move in ready with many improvements. The main floor is approx. 1230 sq ft. of living space with 3 bedrooms, bathroom and kitchen that adjoins to the sunroom that walksout to the backyard. The outdoor pool and hot tub make this backyard an entertainer’s dream. Updates to this home include new furnace (2023), New Front Windows (2024), Upgrade to Pool Deck (2023). Vinyl plank flooring installed throughout the main floor (2023), repaint entire home (2022), dishwasher and microwave (2024). The 20 X 15 workshop has been re-insulated, new drywall, new electric heat, and new fuse box (2022), the hot tub has been re-insulated (2023). The lower level has a large rec room with a gas fireplace, 2 bedrooms and a bathroom. This home is in a family-friendly neighbourhood that is close to schools, parks, shopping, and other amenities making it a desirable choice for those seeking both convenience and comfort. Don’t miss the opportunity to make this property your new home. Schedule a viewing today and experience the charm and elegance of 10 Knox Court. (id:26218)
Sutton Group Incentive Realty Inc. Brokerage
196 Diana Drive Drive
Orillia, Ontario
Welcome to more than just a property - it's an investment for your future. Offering 2000 Sq.Ft of livable space, including 4 bedrooms, 2.5 bathrooms, and a unique feature: a stunning walkout balcony off the primary bedroom. But that's not all envision the potential of converting the basement into an in-law suite or apartment, complete with rough-in plumbing, a walkout, and a 200AMP Panel.Convenience is key with this home! Just under a 3-minute drive away, you'll find all your shopping essentials at Costco, Walmart, and the nearby Cineplex. Plus, immerse yourself in nature with Scoutts Valley trails and unbeatable outdoor parks practically on your doorstep.Stop dreaming and start living the ultimate lifestyle today! This home is your one-stop-shop for comfort, convenience, and endless possibilities. (id:26218)
Exp Realty Brokerage
71 Rue Eric
Tiny, Ontario
Top 5 Reasons You Will Love This Home: 1) Modern, custom-built executive bungalow in the popular Lafontaine area 2) Open-concept main level with massive windows and a gourmet kitchen with quartz countertops, backsplash, and the included stainless-steel appliances 3) Massive primary bedroom suite with a cathedral ceiling, a luxury 5-piece ensuite, a walk-in closet, and access to the laundry room 4) Full unfinished basement with ample natural light 5) Steps to Georgian Bay, perfect location for a home or cottage. Visit our website for more detailed information. (id:26218)
Faris Team Real Estate Brokerage
Faris Team Real Estate Brokerage (Midland)
65 Ellen Street Unit# 202
Barrie, Ontario
CONDO NEAR DOWNTOWN BARRIE WITH VIEWS OF KEMPENFELT BAY & PREMIUM AMENITIES! Introducing 65 Ellen Street Unit 202! This exceptional one-bedroom, one-bathroom unit near downtown Barrie is perfect for a young professional looking for a condo to call home. The well-maintained interior features a gallery-style kitchen with tiled floors, an open-concept dining and living area ideal for entertaining guests, and in-suite laundry for added convenience. Enjoy the panoramic scenery through the floor-to-ceiling windows, or step out onto the balcony to take in the stunning vistas of the northern side of Kempenfelt Bay. The building offers a range of amenities, including an exercise room, an indoor pool, a sauna, a library, a party room, and a game room. Additionally, the condo comes with one covered parking spot and a locker. Conveniently located with quick access to Highway 400, you'll find yourself close to restaurants, shopping, trails, and amenities. Spend your weekends walking to Centennial Park and relaxing along Lake Simcoe's beautiful beaches. Don't miss out on this fantastic opportunity to live in a vibrant community with everything you need at your fingertips! (id:26218)
RE/MAX Hallmark Peggy Hill Group Realty Brokerage
16 Lancaster Court
Barrie, Ontario
This spacious 3-bedroom townhouse located in South Barrie, Ontario, offers an ideal blend of comfort and convenience. Nestled on a quiet court, this home is just a stone's throw away from schools, shopping centers, and parks, ensuring easy access to everyday amenities. With close proximity to Hwy 400, residents can enjoy effortless connections to more features and facilities. The primary bedroom is a highlight, boasting an en suite and a walk-in closet for added privacy and storage space. Additionally, the home includes a 4-piece primary bathroom, along with a convenient 2-piece washroom on the main level. The living room provides a cozy retreat and offers a seamless transition to the rear fenced yard, perfect for outdoor relaxation or entertaining guests. This property is perfect for a small family, young professionals, or investors looking for a well-located and spacious townhouse in a sought-after area. Don't miss the opportunity to make this house your new home! (id:26218)
Exp Realty Brokerage
60 Shanty Bay Road
Barrie, Ontario
1,874 SF home for sale located on the highly sought-after Shanty Bay Road, within the East end of Barrie. The home consists of 4 bedrooms, 3 bathrooms and 2 kitchens. Outdoor space above the garage offering amazing views of the water. Lots of potential and ready for personalization. Oversized lot allowing for the potential expansion and development of a secondary dwelling. Easy access to many amenities and within a thriving community atmosphere. North Shore has a consistent population, and is popular with people in their 20s, people in their 50s, people in their 60s, and people in their 70s. North Shore is a narrow strip along the north shore of Kempenfelt Bay, widening where the area's northern border turns northward to Penetanguishene Rd. The area offers beautiful views of the bay and features a walking and cycling waterfront trail. Open fields and forested areas are at the eastern section of this area. The neighbourhood has a mix of housing, with single detached homes on large lots, waterfront homes, apartment buildings, and row housing, as well as some commercial and professional services. Johnson's Beach and the Barrie Yacht Club are in this area. (id:26218)
Sutton Group Incentive Realty Inc. Brokerage
141 Dale Crescent
Bradford West Gwillimbury, Ontario
Top 5 Reasons You Will Love This Home: 1) Experience the luxury of a custom-built executive bungalow nestled on a picturesque 1.4-acre property 2) The open-concept main level boasts tray ceilings, hardwood flooring, and an expansive chef's kitchen, creating an inviting and elegant living space 3) The primary bedroom features a lavish 5-piece ensuite and a designer walk-in closet, accompanied by two additional bedrooms and a stylish family bathroom 4) The fantastic entertainer's backyard is perfect for hosting large family gatherings and provides enough room for a pool 5) The partially finished basement with a bedroom and a bathroom awaits your personal touch, providing a blank canvas for additional living space or customized recreational space. 3,538 fin.sq.ft. Age 7. Visit our website for more detailed information. (id:26218)
Faris Team Real Estate Brokerage
361 Georgian Drive Unit# Upper
Barrie, Ontario
Welcome to this beautiful 3 bedroom, 1 bathroom upper floor unit with 1142 SQFT of living space. This home is perfect for anyone who value comfort and convenience. As you step inside, you will be greeted by a spacious living room that is perfect for relaxing and entertaining. The adjacent dining area is perfect for hosting dinner parties or enjoying meals with your loved ones. The kitchen comes fully equipped with brand new stainless steel appliances, ample counter space, and plenty of storage. The bedrooms are well-appointed and feature plenty of space. Other amenities of this home include on-site washer and dryer, private fenced backyard as well as a separate garage space and parking for 2 cars. Close to all the amenities you need, including shops, restaurants, RVH, and Georgian College. Don't miss out on this wonderful opportunity to live in a beautiful upper floor unit! (id:26218)
Century 21 B.j. Roth Realty Ltd. Brokerage
1124 Marcellus Drive
Midland, Ontario
Top 5 Reasons You Will Love This Home: 1) Nestled within a serene, family-oriented subdivision, this delightful ranch bungalow exudes charm while offering both privacy and a sense of community 2) The open-concept layout of this home facilitates effortless living, with hardwood floors gracing every corner, complemented by a main-level laundry and an inviting sunroom where a cozy gas fireplace graces the space and large windows offer picturesque views of the meticulously landscaped backyard 3) Embrace the great outdoors on this expansive lot, where verdant woodland trails await; whether strolling, biking, or indulging in cross-country skiing, adventure is just beyond your doorstep 4) Recreational options are abundant, minutes away from Georgian Bay, beaches, marinas, golf courses and ski resorts 5) Town living meets country living only minutes to downtown Midland and Penetanguishene amenities, restaurants, shopping, and Georgian Bay General Hospital. 2,641 fin.sq.ft. Age 38. Visit our website for more detailed information. (id:26218)
Faris Team Real Estate Brokerage
Faris Team Real Estate Brokerage (Midland)
23 Waverley Heights
Waverley, Ontario
Welcome to the Hillside Model at Waverley Heights Estates, a testament to luxury and exclusivity in one of the region’s most desirable new developments. This preconstruction opportunity allows discerning buyers to not only select their preferred lot but also customize their homes with an array of elegant finishes and sophisticated upgrades. The Hillside model, spanning an impressive 2178 sq. ft., is designed for those who appreciate the finer things in life, featuring expansive living spaces, optional high-end elevations, and the flexibility to add personal touches that make a house truly feel like home. Situated in a thriving community known for its quick access to Georgian Bay, renowned ski resorts, and lush golf courses, Waverley Heights is not just about building homes—it's about creating lifestyles. Whether you're drawn to weekend sailing, morning golf, or après-ski evenings by your optional fireplace, the Hillside offers a perfect backdrop for a life well-lived. Our pre-construction option is an invitation to be part of something uniquely yours, expected to be ready for move-in within 11 to 12 months. We encourage you to click through to our detailed online magazine available in the MLS listing links to explore more about the Hillside model and the exquisite Waverley Heights Estates. This is more than a home; it’s a space where luxury is crafted to your specifications, creating a haven that reflects your highest aspirations. (id:26218)
Keller Williams Experience Realty Brokerage
92 Waverley Heights
Waverley, Ontario
Introducing the Timberland Model at Waverley Heights Estates—where grandeur meets modern elegance in a masterfully designed estate home. This prestigious model offers a luxurious 2413 sq. ft. of living space, with an optional loft, catering to those who desire spacious, yet intimate living environments. As part of our pre-construction offerings, the Timberland model allows buyers to choose their perfect lot, customize interior designs, and select from premium finishes and architectural upgrades that reflect a true commitment to luxury and craftsmanship. Nestled in an exclusive community close to Georgian Bay and within easy reach of exceptional skiing, golfing, and hiking, the Timberland is ideal for those who enjoy an active lifestyle but also seek tranquility at home. Its design features a blend of traditional charm and contemporary aesthetics, making it a timeless choice for discerning homeowners. The open floor plan, optional vaulted ceilings, and large windows ensure every room is bathed in natural light, enhancing the serene feel and luxurious ambiance. Prospective buyers are encouraged to view our detailed online magazine through the links provided in this MLS listing, which offers a deeper insight into the Timberland model’s potential and the opulent life that awaits at Waverley Heights Estates. Prepare to be enchanted by a home that promises not just a living space but a complete lifestyle transformation, anticipated to be ready for occupancy within 11 to 12 months. Step into your future at Waverley Heights, where each home is a cornerstone of quality and every detail echoes your personal taste in luxury living. (id:26218)
Keller Williams Experience Realty Brokerage
16 Tower Crescent
Barrie, Ontario
Attention renovators, handymen, & contractors. Restore this beautiful bungalow to its original opulence. Boasting 3,400 sq. ft. of living space, this home features a walkout basement that backs onto a serene city parkland ravine. The entertainer's dream backyard includes an inground pool, extensive decking, and is situated on an inviting tree-lined street. You'll be welcomed by a two-car garage, uni-stone walkway, and a covered front porch. Step into the foyer with ceramic flooring and continue through the kitchen, which opens onto a deck with seasonal views of Lake Simcoe. The living and dining rooms feature elegant hardwood flooring. The main floor offers three spacious bedrooms, plus an oversized master with a walk-through closet and a luxurious six-piece ensuite. The basement is designed for entertaining, featuring a massive billiards room complete with a classic 6' x 12' Burroughes & Watts (Canada) slate pool table. A secondary recreation room with a gas fireplace, a two-piece bathroom, a three-piece bathroom with a sauna, and an additional fifth bedroom with its own walkout. This property is a gem waiting to be polished. Don't miss this opportunity to bring it back to its full glory! (id:26218)
RE/MAX Realtron Realty Inc. Brokerage
2 Birchshire Drive
Barrie, Ontario
Lovely end unit 4 bedroom, 3 bath, 2 storey townhome with lower level in-law suite. Premium location, corner lot just steps to the picturesque outdoor community pool and updated exercise facilities, sauna and party room. This townhome is perfect for extended family. The separate lower-level in-law suite offers flexibility with an opportunity to offset housing expenses. Spacious main floor with 2-piece powder room, custom office space equipped with washer and dryer hook ups as an option for second laundry to the lower level existing laundry. Kitchen includes white appliances, tile back splash, and lower cabinet chrome slide-outs. Ceramics in foyer, kitchen & baths, quality laminate on main floor & primary bedroom. Second level bedrooms are extremely spacious providing ample room for all. Upgraded bathrooms include upper floor main bathroom professionally installed. Original bathroom was completely redone with new insulation and wallboard, all new plumbing, soaker tub, and one-piece toilets in all 3 bathrooms. Lower-level walk out with professionally installed custom interlock stone patio, extended yard, fully fenced with White Cedar, secure locking gate and keyed locks on patio doors for private separate entrance. Other upgrades include a new electrical panel installed 2023 professionally installed by Master Electricians, top of the line (Mitsubishi) Heat pump with two heads, all remote controlled. Quiet, efficient and cost-effective heating and cooling system, making this townhome a wise and affordable investment. 1 additional reserved parking space ($35/m). Quiet location overlooking the trees, pet friendly community, play parks throughout the grounds. Professionally managed, onsite superintendent and management office. Close to shopping, transit, schools, and Barrie’s beautiful Kempenfelt Bay. (id:26218)
RE/MAX Hallmark Chay Realty Brokerage
105 Duckworth Street
Barrie, Ontario
EXCEPTIONAL FINANCING OPTIONS AVAILABLE FOR THIS ONE-OF-A-KIND, UPGRADED HOME IN THE COVETED EAST END ON OVER HALF AN ACRE! Welcome to 105 Duckworth Street. Exceptional financing options are available for this unique property. Conveniently located where streets Highland and Amelia meet and within close proximity to St Mary’s Church. Situated in Barrie's coveted East End, this property boasts an exceptional location near Barrie's waterfront and downtown, offering access to various amenities like shops, restaurants, and cultural venues. Set on over half an acre of land, this home showcases timeless architecture seamlessly blended with modern updates. The sprawling interior presents nearly 3,600 finished sq ft with fully updated living spaces bathed in natural light, creating an inviting atmosphere. Imagine entertaining guests in the spacious living areas, where original architectural features harmonize with modern finishes. The gourmet kitchen is a chef's dream, equipped with state-of-the-art appliances, custom cabinetry, and a center island – a perfect setting for culinary creativity. The home comprises three generously sized bedrooms including a primary suite which offers a peaceful retreat at the end of the day. Luxuriate in the updated bathrooms featuring a blend of contemporary fixtures and timeless design elements. The spacious, pool-sized backyard is a tranquil haven, perfect for outdoor summer gatherings and relaxation. This exceptional #HomeToStay must be seen to be fully appreciated. (id:26218)
RE/MAX Hallmark Peggy Hill Group Realty Brokerage
105 Duckworth Street
Barrie, Ontario
METICULOUSLY UPGRADED HOME FOR LEASE ON OVER HALF AN ACRE! Conveniently situated at the intersection of Highland and Amelia in the desirable east end, this meticulously maintained home with over 3,500 fin sq ft offers an ideal blend of classic charm and modern comfort. Its prime location near Barrie's waterfront and downtown ensures easy access to a plethora of amenities, including shops, restaurants, galleries, theatres, and a bustling farmers market. Nestled over half an acre, the property boasts a rare urban oasis, showcasing distinctive architecture and abundant natural light. The fully updated living spaces are bathed in natural light, creating an inviting atmosphere. The gourmet kitchen with high-end appliances and custom cabinetry is a culinary delight. Three generously sized bedrooms, including a tranquil primary suite, offer comfort and character, while updated bathrooms add a touch of luxury. Outside, the expansive backyard beckons with lush greenery and mature trees, providing a serene retreat from city life. Don’t miss out on this stunning home for lease nestled in the heart of town, where classic charm meets modern luxury, promising an unparalleled living experience! (id:26218)
RE/MAX Hallmark Peggy Hill Group Realty Brokerage





