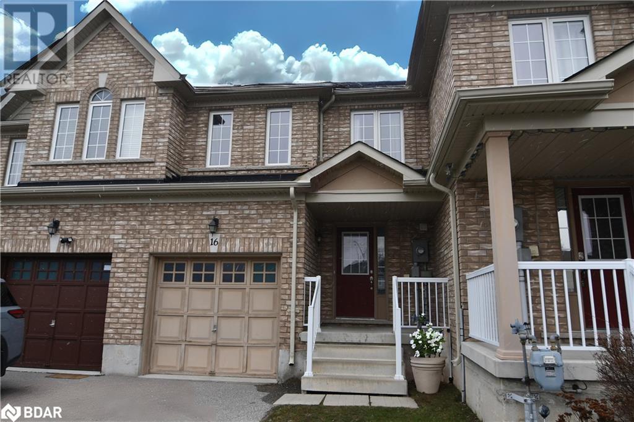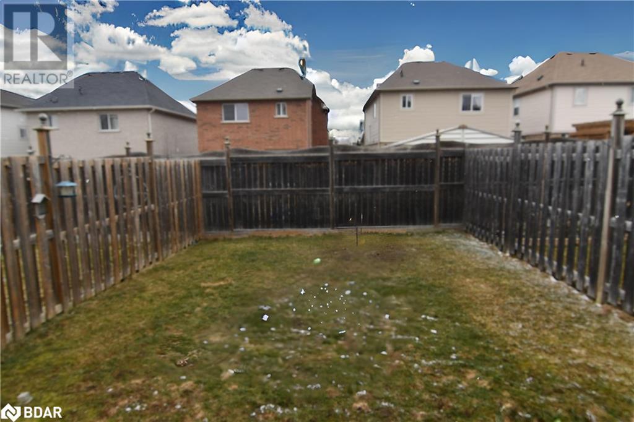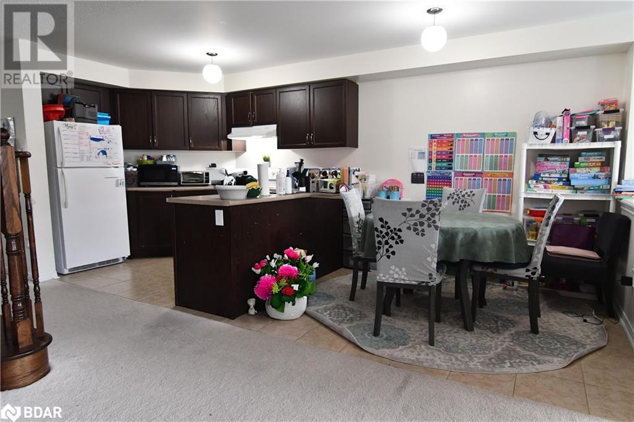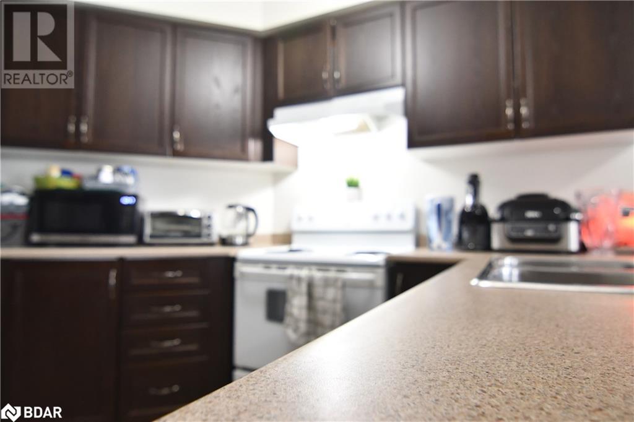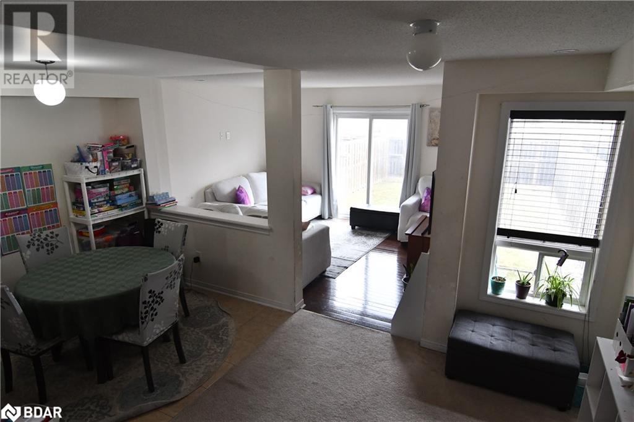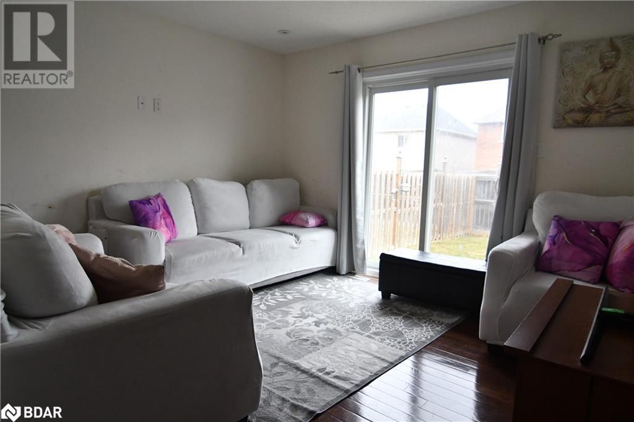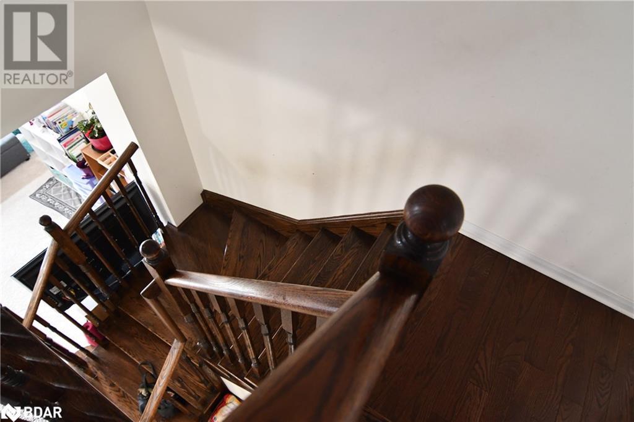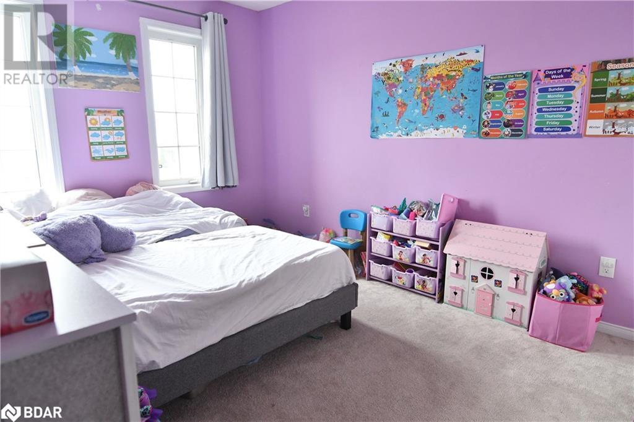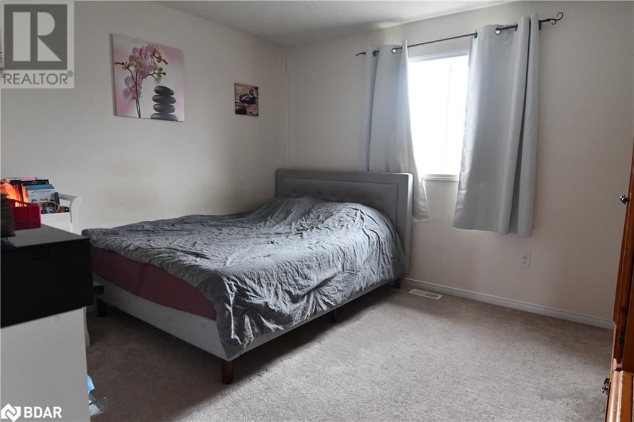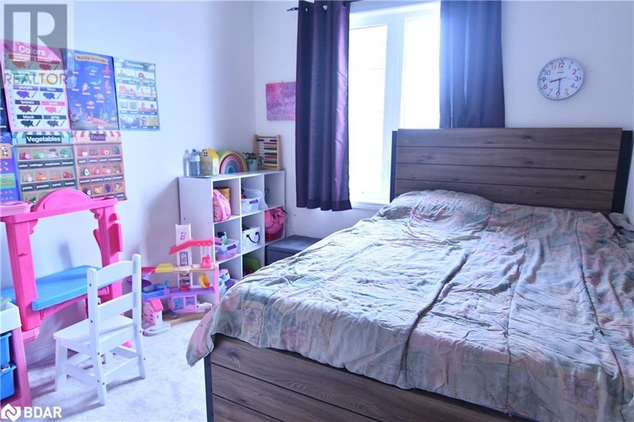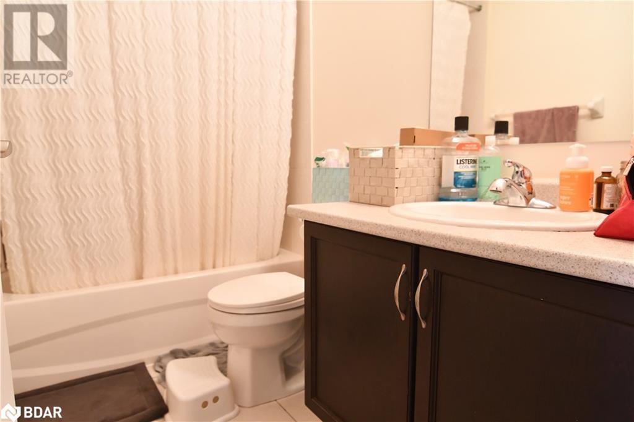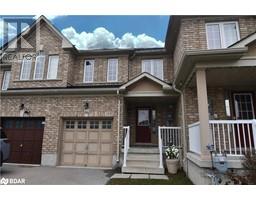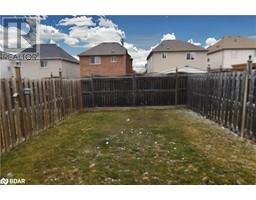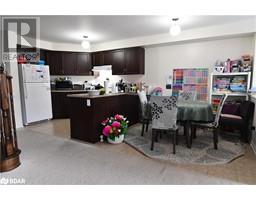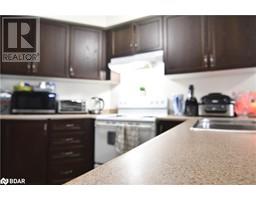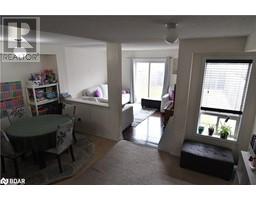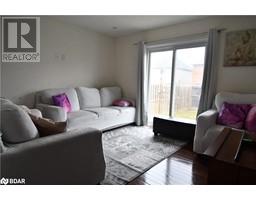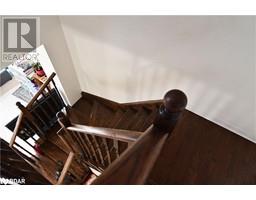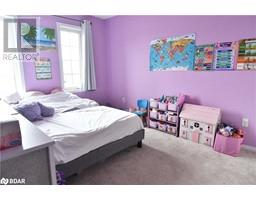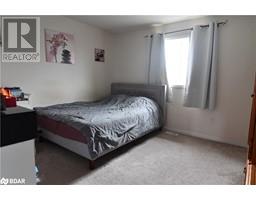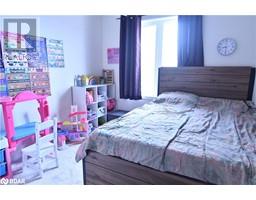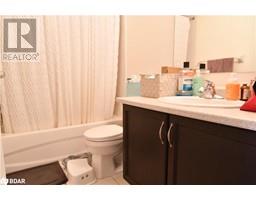16 Lancaster Court Barrie, Ontario L4M 0G1
$685,000
This spacious 3-bedroom townhouse located in South Barrie, Ontario, offers an ideal blend of comfort and convenience. Nestled on a quiet court, this home is just a stone's throw away from schools, shopping centers, and parks, ensuring easy access to everyday amenities. With close proximity to Hwy 400, residents can enjoy effortless connections to more features and facilities. The primary bedroom is a highlight, boasting an en suite and a walk-in closet for added privacy and storage space. Additionally, the home includes a 4-piece primary bathroom, along with a convenient 2-piece washroom on the main level. The living room provides a cozy retreat and offers a seamless transition to the rear fenced yard, perfect for outdoor relaxation or entertaining guests. This property is perfect for a small family, young professionals, or investors looking for a well-located and spacious townhouse in a sought-after area. Don't miss the opportunity to make this house your new home! (id:26218)
Property Details
| MLS® Number | 40570639 |
| Property Type | Single Family |
| Amenities Near By | Park |
| Equipment Type | Water Heater |
| Features | Cul-de-sac, Paved Driveway |
| Parking Space Total | 3 |
| Rental Equipment Type | Water Heater |
Building
| Bathroom Total | 3 |
| Bedrooms Above Ground | 3 |
| Bedrooms Total | 3 |
| Appliances | Dishwasher, Dryer, Refrigerator, Stove, Washer |
| Architectural Style | 2 Level |
| Basement Development | Unfinished |
| Basement Type | Full (unfinished) |
| Constructed Date | 2012 |
| Construction Style Attachment | Attached |
| Cooling Type | Central Air Conditioning |
| Exterior Finish | Brick, Other |
| Foundation Type | Poured Concrete |
| Half Bath Total | 1 |
| Heating Fuel | Natural Gas |
| Heating Type | Forced Air |
| Stories Total | 2 |
| Size Interior | 1356 |
| Type | Row / Townhouse |
| Utility Water | Municipal Water |
Parking
| Attached Garage |
Land
| Acreage | No |
| Fence Type | Fence |
| Land Amenities | Park |
| Sewer | Municipal Sewage System |
| Size Depth | 104 Ft |
| Size Frontage | 21 Ft |
| Size Total Text | Under 1/2 Acre |
| Zoning Description | Res, |
Rooms
| Level | Type | Length | Width | Dimensions |
|---|---|---|---|---|
| Second Level | 4pc Bathroom | Measurements not available | ||
| Second Level | Bedroom | 9'6'' x 9'0'' | ||
| Second Level | Bedroom | 9'0'' x 9'5'' | ||
| Second Level | 4pc Bathroom | Measurements not available | ||
| Second Level | Primary Bedroom | 12'0'' x 11'6'' | ||
| Main Level | 2pc Bathroom | Measurements not available | ||
| Main Level | Other | 8'10'' x 10'5'' | ||
| Main Level | Breakfast | 9'0'' x 8'7'' | ||
| Main Level | Kitchen | 10'11'' x 8'0'' | ||
| Main Level | Great Room | 12'4'' x 11'4'' |
Utilities
| Cable | Available |
| Natural Gas | Available |
https://www.realtor.ca/real-estate/26741663/16-lancaster-court-barrie
Interested?
Contact us for more information

Lincoln Marriner
Salesperson
lincolnrealtygroup.ca/
twitter.com/MarrinerLincoln
https://www.instagram.com/lincolnrealtygroup/
(866) 530-7737
www.exprealty.ca/


