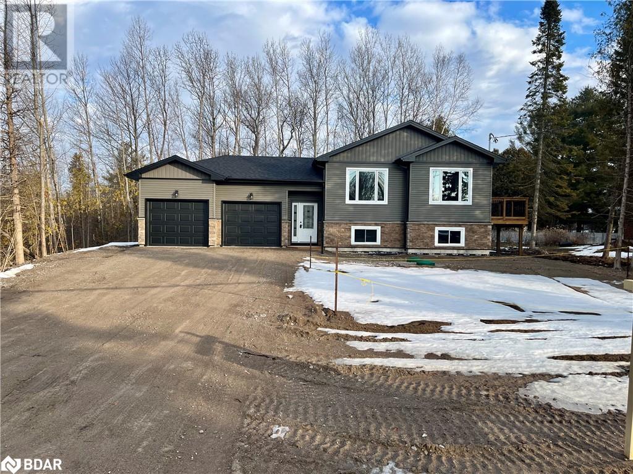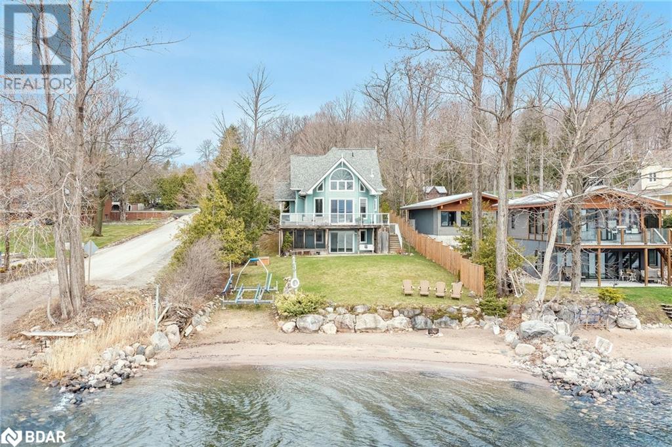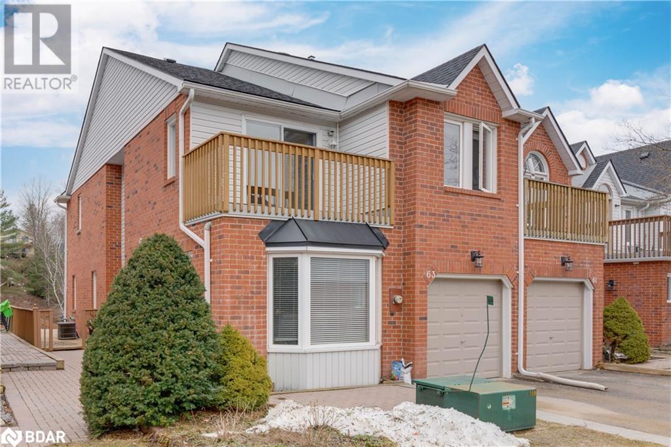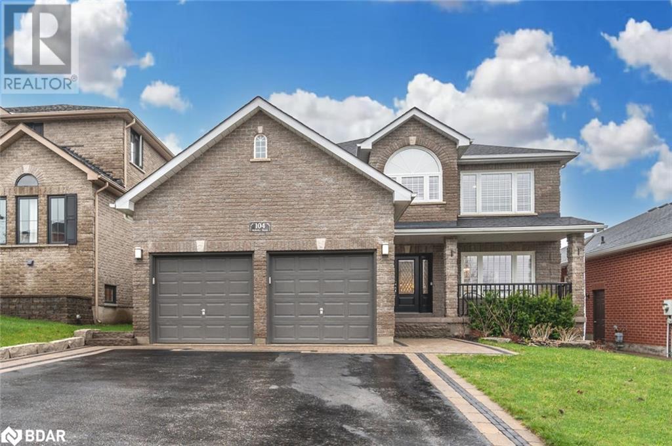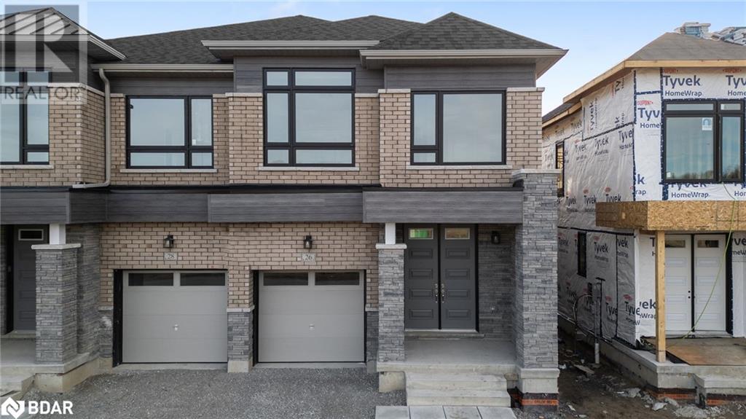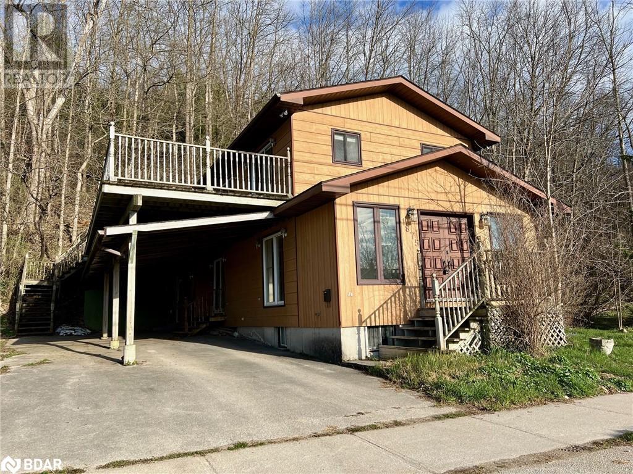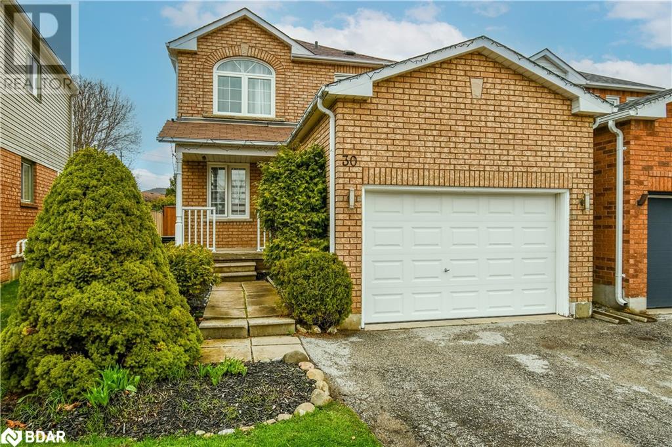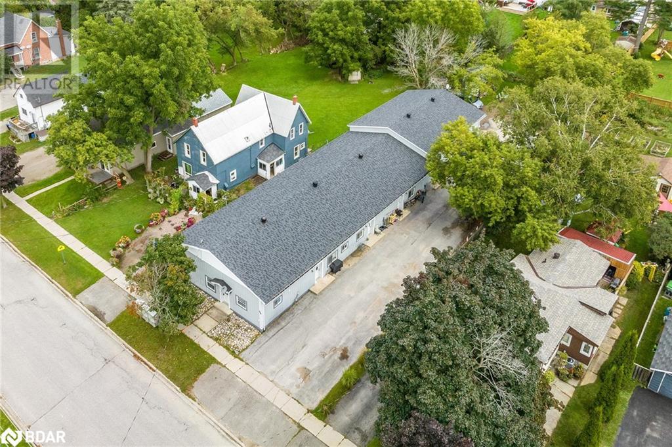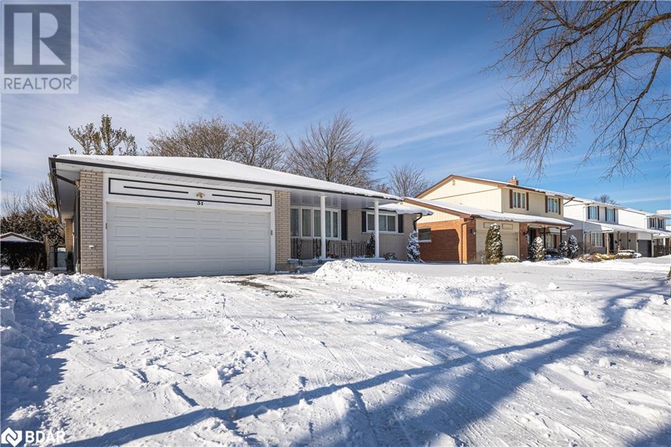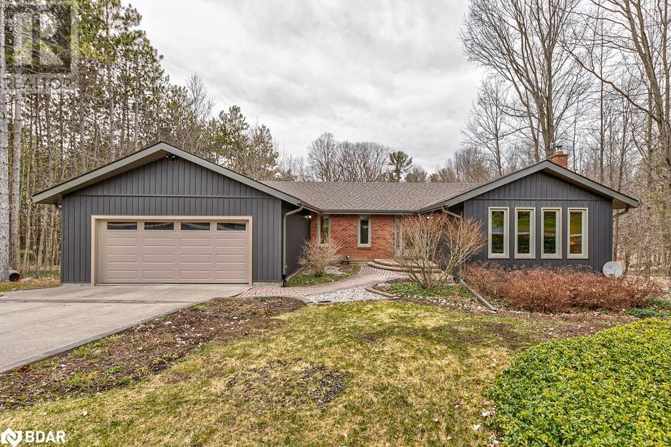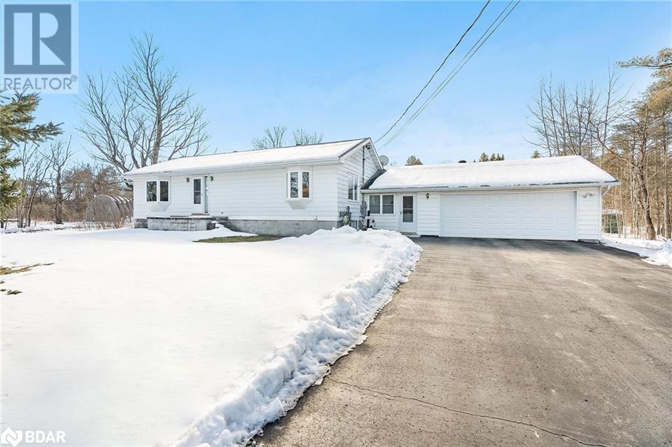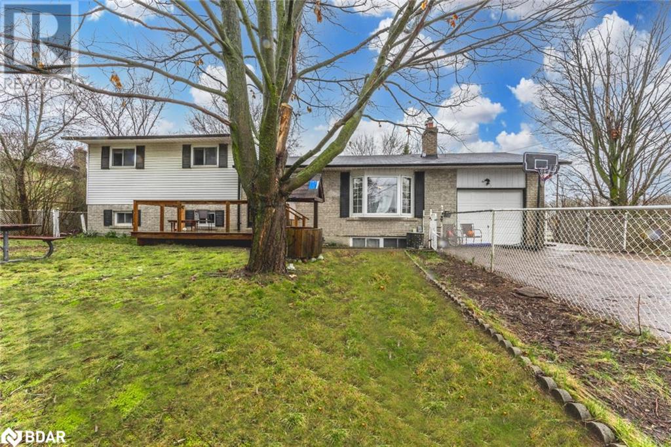644 Skyline Road
Ennismore Township, Ontario
Brand new Nelson Built home situated on a 3/4 acre lot at the corner of Robinson Rd. & Skyline Rd. in Ennismore. Offering an idyllic retreat for those seeking comfort & convenience. Featuring 3 bedrooms, 2 bathrooms, & a full basement with large windows, this home is designed to fulfill all your needs. Located moments away from schools, community centre, golf courses, grocery stores, restaurants, marina, & boat launch, this home is perfectly positioned to embrace the best of Ennismore living. The spacious foyer welcomes you & allows for seamless traffic flow front to back & up & down - you'll immediately appreciate its practicality. With direct entry into the garage right off the foyer area, keeping things tidy has never been easier. The heart of this home lies in its open concept living room, kitchen & dining area with sliding door to a deck. Plenty of natural light streams in with vaulted ceilings that create an airy atmosphere like no other. The virtual tour is of a similar home. (id:26218)
Pd Realty Inc.
281 Puddicombe Road
Midland, Ontario
Top 5 Reasons You Will Love This Home: 1) True gem located on a peninsula of the sheltered lee shore of Midland Bay, enjoying 260 degrees of ever-changing panorama of the lake and sky, this custom-built waterfront property boasts its own dock, boat lift, private sandy beach, and three integral garages 2) Recently painted with newly installed engineered hardwood flooring on both upper and lower levels, this home's central charm lies in its vaulted ceilings and open-concept design, along with the kitchen, living room featuring a gas fireplace, and dining room flowing together seamlessly, creating a warm and inviting space that extends onto a wraparound deck 3) The Primary bedroom with a walk-in closet, an oversized ensuite complete with a spa bath, and huge windows that frame the spectacular views, alongside two additional bedrooms, a laundry room, a full bathroom with a separate toilet and built-in cabinetry complete the upper level 4) The fully finished walkout basement presenting two large rooms perfect for guest accommodation, a 3-piece bathroom, and a cold storage room, in addition to a large family room complete with a gas fireplace and leading onto a bricked patio area and a covered screened-in porch creates flexible living for the whole family 5) The professionally landscaped garden with mature trees, natural stone, grass, and a variety of shrubs along with being situated at the end of a quiet road, creates a distinct advantage of minimal traffic, ensuring peace and tranquillity year round. 3,550 fin.sq.ft. Age 26. Visit our website for more detailed information. (id:26218)
Faris Team Real Estate Brokerage
Faris Team Real Estate Brokerage (Midland)
63 Shoreline Drive
Bracebridge, Ontario
Welcome to 63 Shoreline Dr. This 2-story, 3 bedroom, 2.5 bathroom end-unit townhome provides unmatched riverside living. Entertain guests or bask in the beauty of nature on your large deck overlooking the Muskoka River. The paved walking path along the river offers the perfect setting for leisurely strolls or morning jogs, allowing you to connect with nature at your doorstep. Enjoy the community saltwater pool for refreshing dips on hot summer days. As you step inside, be greeted by the warmth of brand new hardwood floors throughout the main living spaces. Your updated kitchen awaits, boasting luxurious Cambria quartz countertops, creating a space where culinary dreams come to life. The dining room is perfect for gatherings and memorable meals with loved ones. The living room welcomes you with its cozy fireplace, offering a perfect spot to unwind and relax after a long day. Wake up to the soothing sounds of the Muskoka River from outside your balcony door in your primary bedroom. The primary bedroom also offers an updated 3-piece ensuite and a generously sized sitting area. There are an additional 2 bedrooms and a 4-piece bathroom upstairs. Enjoy the convenience of a crawl space, providing ample storage solutions for all your needs. With exterior maintenance handled by the condo board, from doors to windows to garage doors, enjoy peace of mind and more time to relish in the joys of riverside living.Homeowner's are given one boat slip on the dock for all boats under 20'-0. Come and see all that 63 Shoreline Dr has to offer! Book a showing today. (id:26218)
Keller Williams Experience Realty Brokerage
104 Penvill Trail
Barrie, Ontario
METICULOUSLY UPGRADED HOME BACKING ONTO EP LAND WITH AN IN-GROUND SALTWATER POOL! Welcome to 104 Penvill Trail! Nestled in the sought-after Ardagh Bluffs neighbourhood, this 2-storey all-brick home offers luxury and comfort. Perfectly placed on a tranquil cul-de-sac, this property offers a serene setting with the added allure of backing onto an environmentally protected area. The fully fenced backyard awaits with a newer inground heated fibreglass saltwater pool installed in 2022. Lounge on the expansive back deck or gather under the charming gazebo for outdoor festivities, surrounded by lush landscaping and the tranquillity of nature. Find meticulous craftsmanship, from the custom oak staircase to crown moulding and hardwood floors. The chef's kitchen boasts high-end appliances, a pantry, ample cabinetry, a large island, and a walk-out to the deck. The dining room dazzles with French doors, hardwood floors, California shutters, wainscotting, and crown moulding. The family room features a cozy fireplace and hardwood floors. Upstairs, the primary bedroom has a luxurious ensuite with heated floors, while three more bedrooms share a full bathroom also with heated floors. The finished basement offers a rec room, two bedrooms, a bathroom with heated floors, and a laundry room. With easy access to Highway 400 and commuter routes, excellent schools, and a multitude of amenities nearby, this #HomeToStay truly offers a peaceful retreat in a vibrant community! (id:26218)
RE/MAX Hallmark Peggy Hill Group Realty Brokerage
26 Wild Ginger Lane
Midhurst, Ontario
Presenting 26 Wild Ginger Lane in the beautiful Midhurst Valley! Built by CountryWide Homes, the Celeste Model (2153 SQ.FT) features 4 Bedrooms and 3.5 Bathrooms. Completed by the builder, the basement is partially finished with 1 Full Bathroom. With a side entrance and walkout patio sliders, this is the perfect home for multigenerational living. Interior Finishes include 9’ft Ceilings on the main and second floors, 8’ft Doors, Hardwood Flooring Throughout carried into the kitchen, Oak Staircase, Modern Kitchen with Stone Counters, under-cabinet lighting, and Kitchen-Aid Stainless Appliances. The primary bedroom offers a large walk-in closet and an ensuite with a soaker tub and tiled glass shower. On top of all superior builder upgrades, $80,000 worth of additional upgrades added to the house! With endless outdoor activities at your doorstep, Midhurst Valley will be the most desired community in Simcoe County! (id:26218)
Century 21 B.j. Roth Realty Ltd. Brokerage
1875 3rd Avenue E
Owen Sound, Ontario
Well maintained and upgraded detached home next to Harry Lumley bayshore Community Centre and across from beautiful park and beach with gorgeous lake views from Coy's Point. This home has a massive 87 x 135 feet lot backing on to beautiful forested hill. A massive 3 bedroom 3 bathroom home with spacious main floor living space and large well maintained kitchen. Sliding doors off the kitchen allow for convenient enjoyment of the side yard. Additionally, an oversized deck from the bedrooms allow for outdoor relaxation with great water views. Home has been upgraded with 200 AMP breaker panel, gas furnace, tankless water heater (rental), central AC, Poured concrete foundation, and has supplemental baseboard heating. This home has municipal services. (id:26218)
Sutton Group-Admiral Realty Inc.
30 Aikens Crescent
Barrie, Ontario
Welcome to your dream home nestled in the heart of Barrie, Ontario! This charming residence boasts a perfect blend of comfort, convenience, and character, offering your family a living experience in a prime location. Step into this immaculate, spotless abode and be greeted by its warm and inviting ambiance. With 3+1 bedrooms, including a luxurious primary suite featuring a coveted 4-piece ensuite, this home provides ample space for relaxation and rejuvenation. The interior exudes a sense of timeless elegance, with freshly painted walls and meticulous attention to detail throughout. Natural light floods the living spaces, creating an airy and bright atmosphere ideal for both entertaining and everyday living. Outside, the enchanting property extends to a remarkable 161-foot deep lot, providing endless opportunities for outdoor enjoyment. Picture-perfect moments await in the charming gazebo, where you can unwind and soak in the serene surroundings. Convenience is key, as this home is ideally situated close to schools, parks, and a wealth of amenities. Whether you're strolling through the nearby park, running errands, or enjoying a leisurely weekend brunch, everything you need is just moments away. For commuters, easy access to Highway 400 ensures seamless travel to nearby cities and beyond, making this residence the perfect haven for those who value both comfort and connectivity. Don't miss your chance to make this delightful property your own. Schedule a viewing today and experience the epitome of gracious living in Barrie, Ontario. Your dream home awaits! (id:26218)
Exp Realty Brokerage
59 Peel Street
Penetanguishene, Ontario
Top 5 Reasons You Will Love This Property: 1) Rare six-plex, one-story building offers convenience while being ideally situated in-town and within walking distance to amenities and the stunning Georgian Bay 2) One bedroom rents proven out to get $1750/month, when the remaining five units are renovated and brought to market rate potential to increase value by $1 million+ 3) $60,276 in annual net operating income potential upside opportunity after renovating and bringing 5 remaining units to market rents 4) Additional value opportunity with each unit having two parking spaces 5) Incredible opportunity to generate passive income. Visit our website for more detailed information. (id:26218)
Faris Team Real Estate Brokerage
Faris Team Real Estate Brokerage (Midland)
31 Applewood Lane
London, Ontario
Location, Location, Great Location!! Easy Access to Everything. Situated Amongst the Trees in Westmount's Berkshire Village, this 60 x 120 ft lot Bungalow has so much to offer. Spacious 3 Bedroom Home with Double Car Garage. Huge Kitchen with Garage Access Plus Dining Room. Main floor offers a Spacious Floor Plan With Large Formal Family Room Overlooking Very Quite Sundeck and Backyard & Living Room. Located on a Quiet and Family Oriented Neighbourhood, Steps to Bus Stop, Local Groceries, Schools, Minutes Away from Western University & Much More!! (id:26218)
Zolo Realty Brokerage
6 Briarwood Court
Midhurst, Ontario
Beautiful 1750 sq.ft. ranch bungalow on gorgeous 1.5 acre wooded lot with walking trails on a quiet court in Midhurst, ON (just 5 mins to Barrie). 3 bedroom ranch bungalow w/large bright living room accented with; hardwood, vaulted ceilings & wood burning insert in traditional brick mantle plus a separate formal pass through dining room. Large eat-in kitchen w/cupboard island, wall pantry, large breakfast area & walk-out to rear 16’ x 8’ deck with built-in seating. Large primary bedroom with; walk-out garden doors, walk-in closet & 5 pc ensuite. Good sized bedrooms all have engineered hardwood flooring. Lower level has a finished family room with propane fireplace, rough-in for wet bar, full walkout basement, separate laundry/craft room & lower level bathroom. 2 large lower level areas are currently used as workshop/storage areas but offer huge potential for your future wants/needs. Concrete driveway w/french drain, greenhouse, oversized double garage w/opener & inside entry. Many updates in the past 10 years include; Generac system, central air conditioning, shingles, windows, front door, garage door, vinyl cladding, water softener, reverse osmosis & ozone. Forced air propane furnace (2010). All chattels are owned (small rental fee on propane tank - approx $150/year). Property also shares additional deeded 1/29th ownership of recreational lands in common. This is a fantastic opportunity to live on the outskirts of Barrie and enjoy all that Midhurst and Springwater has to offer. (id:26218)
RE/MAX Crosstown Realty Inc. Brokerage
3100 New Brailey Line
Severn, Ontario
Top 5 Reasons You Will Love This Home: 1) Spacious family home situated on just under 30 acres of diverse property offering riding trails, a pond, a cleared well, maintained lawns, a French drain, and a 540-square-foot soft patio area 2) Open and well-designed layout featuring two well-sized bedrooms on the main level, with a 2-piece bathroom adjoining the primary bedroom, along with a recently renovated main bathroom 3) Fully finished basement with two additional bedrooms, complete with egress windows, a full bathroom, and a laundry room, along with the added peace of mind of renovations to the reception room currently undertaken and new windows and doors that have been ordered to be installed in the spring, as well as the buyer able to choose a new colour of paint for external siding 4) Huge 35' x 50' insulated shop with 10' doors, durable concrete flooring, a separate 100-amp electrical service, an office offering flexibility to be finished for additional living space, and an upper level with a potential for a games room and an additional finished room 5) Separate driveways for the home and shop allow for multiple uses of the property alongside an additional 40' x 20' Quonset hut with concrete flooring and 200-amp service with a natural gas generator and covered woodshed, and solar panels selling hydro back to the grid providing income of approximately $4,500 per year with 15 years remaining on the transferable contract. 2,102 fin.sq.ft. Age 40. Visit our website for more detailed information. (id:26218)
Faris Team Real Estate Brokerage
203 Phillips Street
Barrie, Ontario
POWER OF SALE! PRIME DEVELOPMENT OPPORTUNITY ON A DOUBLE LOT IN THE HEART OF TOWN! Attention All Developers and Investors! Unlock the potential of this rare offering! An expansive 125’ x 105’ prime corner lot awaits your vision and expertise. Positioned strategically in an established neighbourhood, this property presents an unparalleled opportunity for development. Situated in a well-connected area of Barrie, this lot boasts close proximity to shopping centers, recreational facilities, downtown amenities, and easy access to major highways and commuter routes. Schools, parks, trails, and public transit are all within easy reach, ensuring a desirable lifestyle for future residents. Nature enthusiasts will appreciate the short stroll to the Bear Creek Eco Park, offering serene retreats and outdoor activities just moments from the doorstep. A power of sale situation further enhances this exceptional opportunity, making it an even more enticing prospect for astute investors and developers. Turn your vision into reality at 203 Phillips Street! (id:26218)
RE/MAX Hallmark Peggy Hill Group Realty Brokerage


