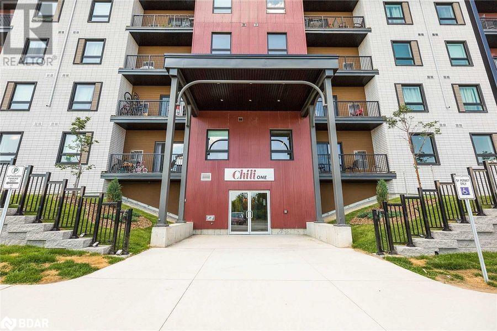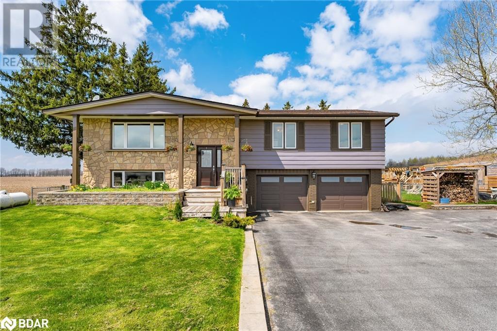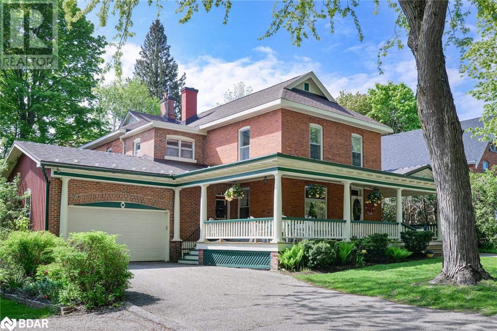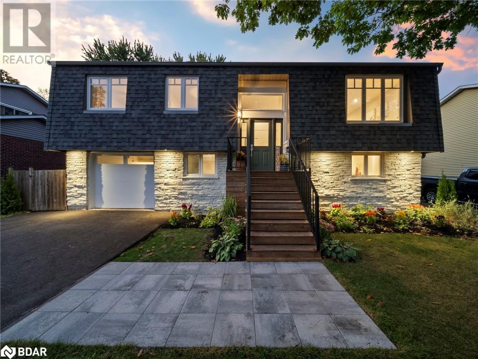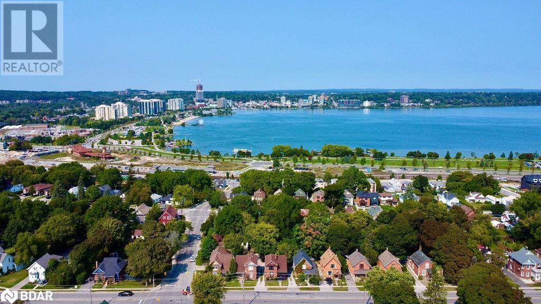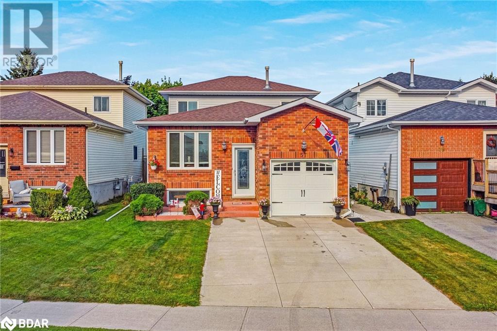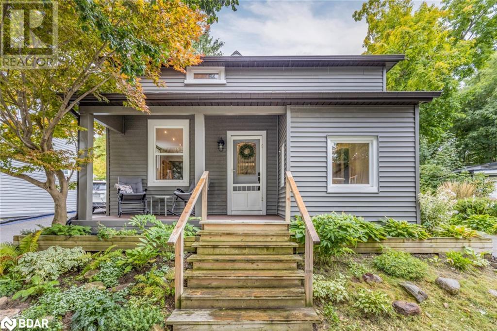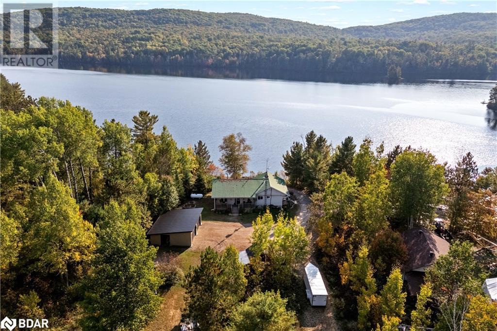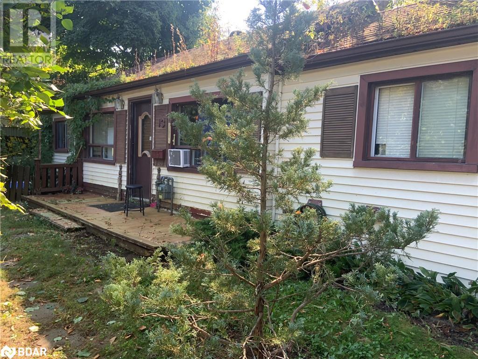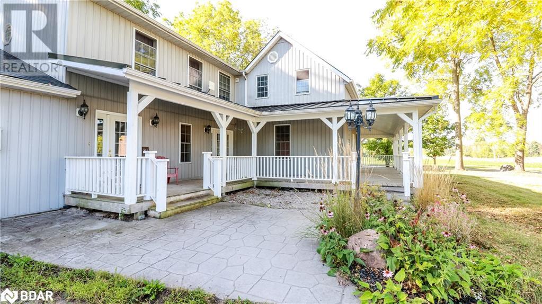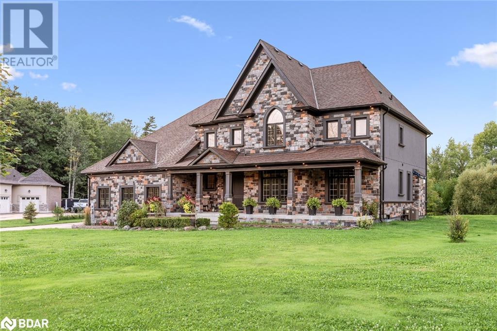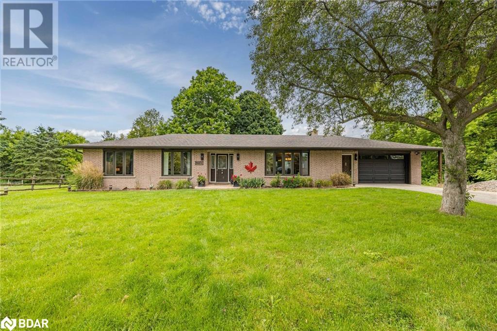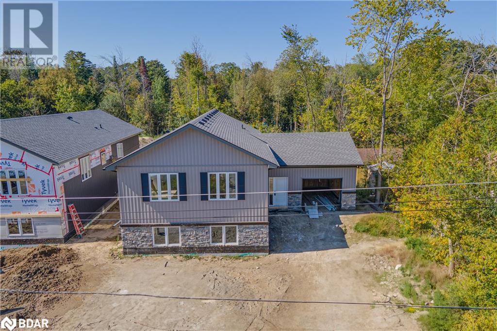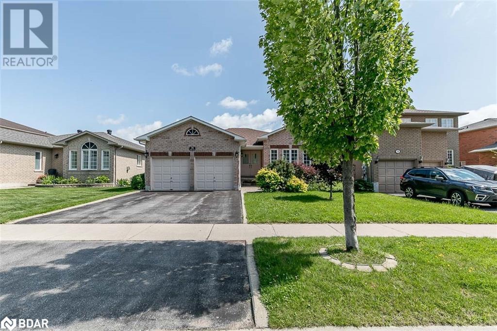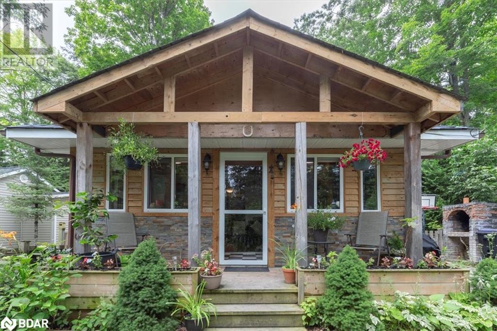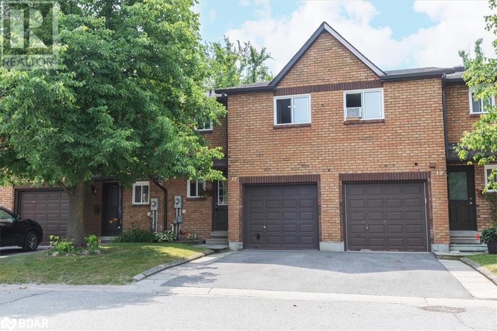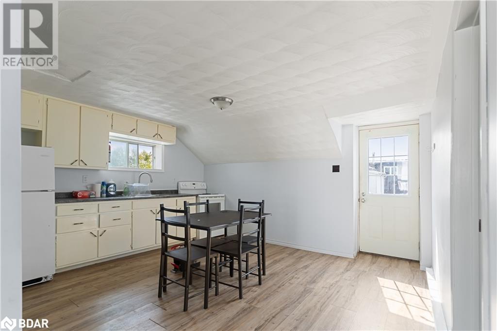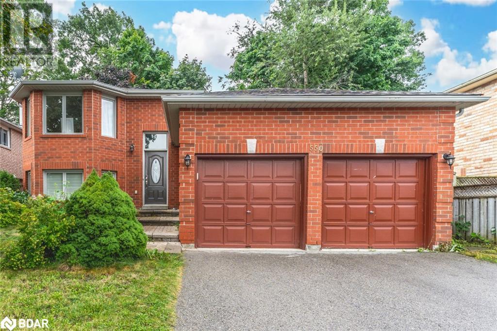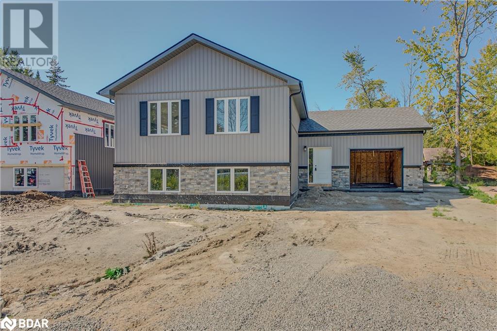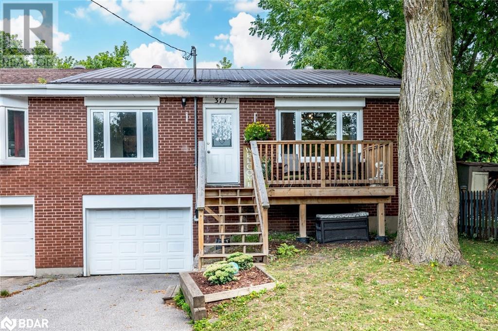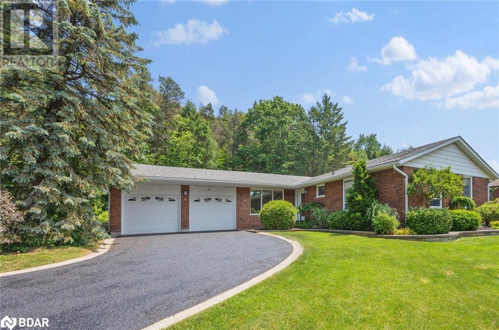10 Culinary Lane Unit# 103
Barrie, Ontario
One Bedroom Condo In South Barrie. Open Concept Layout. Kitchen Features Stainless Steel Appliances, Plenty Of Cupboards & Counter Space Including A Large Centre Island With Granite Counters & A Breakfast Bar. Bedroom Features Large Windows With East Views. Ensuite Laundry. Walkout From The Living Room To Terrace. Gas Bbq Hook Up On The Terrace. Walking Distance To Public Transit Including The Barrie South Go-Train Station. Fridge, Stove, Dishwasher, Washer & Dryer & Curtain Rods Are Provided For Tenants Use. Water Is Included. Tenant To Pay All Other Utilities. No Smoking. (id:26218)
Century 21 Heritage Group Ltd.
8291 4th Line
Essa Township, Ontario
Approximately 64 acres of possible residential development land within the Settlement area of Angus. Excellent potential for large developer/builder with river frontage on the Nottawasaga River and Willoughby Road. Call L.A for further details. (id:26218)
Royal LePage First Contact Realty Brokerage
20 Symond Avenue
Oro Station, Ontario
A price that defies the cost of construction! This is it and just reduced. Grand? Magnificent? Stately? Majestic? Welcome to the epitome of luxury living! Brace yourself for an awe-inspiring journey as you step foot onto this majestic 2+ acre sanctuary a stones throw to the Lake Simcoe north shore. Prepare to be spellbound by the sheer opulence and unmatched grandeur that lies within this extraordinary masterpiece. Get ready to experience the lifestyle you've always dreamed of – it's time to make your move! This exquisite home offers 4303 sq ft of living space and a 5-car garage, showcasing superior features and outstanding finishes for an unparalleled living experience. This home shows off at the end of a cul-de-sac on a stately drive up to the grand entrance with stone pillars with stone sills and raised front stone flower beds enhancing the visual appeal. Step inside to an elegant and timeless aesthetic. Oak hardwood stairs and solid oak handrails with iron designer spindles add a touch of sophistication. High end quartz countertops grace the entire home. Ample storage space is provided by walk-in pantries and closets. Built-in appliances elevate convenience and aesthetics. The Great Room dazzles with a wall of windows and double 8' tall sliding glass doors, filling the space with natural light. Vaulted ceilings create an open and airy ambiance. The basement is thoughtfully designed with plumbing and electrical provisions for a full kitchen, home theatre and a gym area plumbed for a steam room. The luxurious master bedroom ensuite features herringbone tile flooring with in-floor heating and a specialty counter worth $5000 alone. The garage can accommodate 4-5 cars and includes a dedicated tall bay for a boat with in floor heating roughed in and even electrical for a golf simulator. A separate basement entrance offers great utility. The many features and finishes are described in a separate attachment. This home and setting cant be described, It's one of a kind! (id:26218)
Century 21 B.j. Roth Realty Ltd. Brokerage
7426 Island View Street
Washago, Ontario
You owe it to yourself to experience this home in your search for waterfront harmony! Embrace the unparalleled beauty of this newly built waterfront home in Washago, where modern sophistication blends seamlessly with nature's tranquility. In 2022, a vision brought to life a place of cherished memories, comfort, and endless fun. This spacious 2206 sq/ft bungalow showcases the latest construction techniques for optimal comfort, with dramatic but cozy feels and efficiency. Sunsets here are unparalleled, casting breathtaking colors over the sandy and easily accessible waterfront and flowing into the home to paint natures pallet in your relaxed spaces. Inside, soaring and majestic cathedral ceilings with fans create an inviting atmosphere, while oversized windows , transoms and glass sliding doors frame captivating views. The kitchen features custom extended height dramatic cabinetry, a large quartz island with power and stylish fixtures. Privacy fencing and an expansive back deck offer maximum seclusion and social space. Meticulous construction with engineered trusses and an ICF foundation ensure energy efficiency. The state-of-the-art Eljen septic system and a new drilled well with advanced water filtration and sanitization systems provide pristine and worry free living. 200 amps of power is here to service your needs. Versatility defines this home, with a self-contained safe and sound unit featuring a separate entrance, perfect for extended family or income potential. Multiple controlled heating and cooling zones enhance comfort with state of the art radiant heat for maximum comfort, coverage and energy efficiency. Over 10+ parking spaces cater to all your needs. The old rail line is decommissioned and is now a walking trail. Embrace the harmony of modern living and natural beauty in this fun filled accessible waterfront paradise. Act now to make it yours. (id:26218)
Century 21 B.j. Roth Realty Ltd. Brokerage
4548 20th Sideroad
Thornton, Ontario
Where Country & Comfort Merge! Nestled on a spacious 100-foot wide lot, this meticulously upgraded raised bungalow offers an expansive open-concept floor plan, perfect for country mixed with modern living. The property showcases a multitude of upgrades, ensuring a seamless blend of style and functionality. The kitchen is a chef's delight, featuring upgraded Caesarstone countertops, a skylight, a massive center island with a breakfast bar, high-end built-in appliances, and a broad view of the living area. The lower level being fully finished allows for additional living space including a 2pc bathroom that can be converted into a 3pc with a shower. This homes exterior strategic layout allows for the addition of a pool anywhere to the middle or right of the house, without interfering with the septic. With its thoughtful upgrades and outstanding features, this property offers a peace of mind with stunning country views! Amazing property shows really well and fully turn key! 200 Amp Electrical Panel, Newer Bio Filter Septic-2009, Roof-2010, Furnace - 2017, Heating to Propane - 2017, Upgraded Plumbing - 2018, HWT Owned-2015, Drilled Well, Water Softener, Reverse Osmosis, UV Filter & Hard Sediment Filters. Approx 1890 sq ft living space. (id:26218)
Real Broker Ontario Ltd.
11 Tecumseth Street
Orillia, Ontario
Built circa 1895, this 2-storey, red brick, Victorian home is located in a prime northward Orillia neighbourhood, within easy walking distance of Couchiching Beach Park, downtown, churches and schools. Three additions have transformed the home into what it is today: in 1900, a 2-storey addition seamlessly blended into the original structure; in 1988, an attached 2-car garage and in 1990, a board & batten-sided sunroom overlooking the backyard. Perfect for a growing family, this home has 6 bedrooms and 3.5 bathrooms. Period architectural features include crown molding, hardwood floors, tall baseboard trim, wainscotting, 5 fireplaces and 2 staircases. The living room is divided into front and rear parlours plus there is a formal dining room and the main floor family room was used as an in-law suite. The kitchen was renovated in 1990 and includes white cabinetry, ample counter space, deep cabinets, a walk-in pantry and pocket French doors to the sunken sunroom. The kitchen also features the original recessed cove ceiling with tongue-in-groove wood finish. The sunroom is a bright space with hardwood flooring, large panel windows facing south, cathedral ceiling, radiant in-floor heating and a Vermont castings gas fireplace for added comfort. Sliding glass doors lead to the backyard deck and treed yard. The inviting front verandah is 12 ft. deep and has newer decking. The garage measures 18ft. x 23ft. and includes a storage mezzanine plus a rear garage door to access the back yard. The front verandah, garage and sunroom all have an aluminum roof, installed in 2005 with a lifetime warranty; the main house has asphalt shingles & a small flat roof was rebuilt in 2016. This an incredibly special home in a superb location! (id:26218)
RE/MAX Right Move Brokerage
58 Lankin Boulevard
Orillia, Ontario
Welcome to 58 Lankin Boulevard! This stunning raised bungalow is situated on one of Orillia’s most desirable streets in the South Ward. Enjoy the benefits of lake life with a short walk to Lake Simcoe or Tudhope Park on Lake Couchiching, and a 2 min drive to a public launch. Boasting over 2,105 square feet (all above-grade) finished living space, this 4 bed 2 bath home has a flexible layout for a large family or an in-law suite. Inside, you'll discover a warm and inviting atmosphere with tasteful updates throughout. Key features include: • A large, open-concept living area highlighted by a custom kitchen with quartz countertops, stainless steel appliances, and a beautiful island. • Wide plank white oak engineered flooring and charming shiplap ceilings throughout the main level. • A cozy secondary living space featuring a Napoleon gas fireplace (2023). • Walkout access to a fenced 60x150 ft yard, perfect for outdoor enjoyment. • Two fully renovated, stylish bathrooms. • Additional updates for added peace of mind: attic insulation, roof, and windows (2021); furnace (2023); and a newly paved driveway (2024). With too many updates to list them all, this is a must-see home! (id:26218)
RE/MAX Hallmark Chay Realty Brokerage
107 Burton Avenue
Barrie, Ontario
Century Charm with a Modern Flare! Welcome Home to 107 Burton Ave, in Barrie’s Highly Desirable Old Allandale Community. This stunning 2 story property offers stylish finishes throughout with smooth 9ft ceilings, pot lights, designer lighting, zebra blinds & hardwood Flooring. Cozy main level living room with electric FP, Open Concept Dining & Chefs Eat-in Kitchen outfitted with floor to ceiling cabinetry, tiled backsplash, quartz counters with dbl sink, 4pc SS APS & moveable butcher block island with Breakfast Bar. Upper level features a bright primary bedroom with walk in closet, second bed & den, with a spacious 4pc spa like bathroom with beautiful clawfoot tub & tiled shower. Retreat to the lower-level & utilize the bonus room for a 3rd bed/rec-room or play area. Separate laundry with new sink, & ample storage. Rest easy knowing all major items have been upgraded recently (windows, furnace, ac, electrical, plumbing & more) Main level walk, perfect space to entertain on your deck overlooking the fully fenced private backyard surrounded by mature trees, a safe place for the kids/pets to play, or enjoy an evening fire. Great opportunity for investors to take advantage of the RM1 zoning and add a second suite! Great location, just steps away from Centennial Beach, Walking Trails, Parks, School, Downtown Barrie, Public Transit & GO Train. It's not often you find a home that strikes the perfect balance of style and functionality with the feeling of hominess and comfort. (id:26218)
Revel Realty Inc. Brokerage
57 Downing Crescent
Barrie, Ontario
Welcome to 57 Downing Crescent, a beautifully maintained and fully finished home in a quiet, sought-after neighborhood in Barrie. This stunning property features 3 bedrooms and 2 bathrooms, ideal for families or those looking for a bit of extra space. Step inside to discover an open-concept eat-in kitchen, boasting newer floors, modern appliances, and sleek countertops. The spacious family room is perfect for gatherings, featuring a cozy gas fireplace and a walkout to the incredibly landscaped backyard, complete with a heated inground pool and a hot tub - perfect for relaxation and entertaining. The main floor also offers the convenience of a laundry room, ensuring all your needs are met on one level. Upstairs, you'll find three generously sized bedrooms and a full bathroom, providing ample space for everyone. The finished basement includes a rec room, ideal for additional living space or entertainment. The attached garage comes with epoxy flooring and plenty of storage space, and a new cement driveway is a bonus. Roof(2014), Windows(2017). Situated in a peaceful neighborhood, this home is just a short drive to shopping, schools, and Hwy 400, offering easy access for commuters and all other amenities. (id:26218)
Keller Williams Experience Realty Brokerage
408 Simcoe Street
Newmarket, Ontario
UPGRADED HOME FILLED WITH CHARACTER FEATURING A FANTASTIC BACKYARD, POOL & PRIME AMENITIES NEARBY! Welcome to this charming, updated century home, peacefully situated in a quiet, family-friendly neighbourhood in the heart of Newmarket. With parking for three vehicles, the driveway offers a double-wide gate that provides easy access to the backyard. Entering the home, you’re met with the history and character of the house with large baseboards blended with modern updated lighting, neutral-toned flooring, and tasteful finishes. The timeless kitchen features white shaker cabinetry, highlighted by a tile backsplash and butcher block countertops, and the gas stove and flush mount dishwasher bring an added elegance to this updated space. The living room is a cozy retreat featuring a Napoleon gas fireplace, walkout access to the backyard deck, and a second side door access off the driveway. Upstairs, you’ll find three bedrooms and a versatile loft space, perfect for a home office, kid's play area, or warm reading nook. The lower level adds a fourth bedroom, rec room, and ample storage space. The large, fenced, private backyard on a 145’ deep lot is an excellent spot for the kids to play, swim in the above-ground pool, or entertain, with the added benefit of a storage shed and well-maintained garden beds. Not only are you located close to the Tom Taylor Trail, Hospital, Shopping, Dining, Rec Centre, parks, and schools, but it is also an excellent commuter location providing easy access to the Go Train, Highways 404 and 400. Updated siding, soffits, downspouts, fascia, and shingles create added peace of mind in making this property the perfect #HomeToStay. (id:26218)
RE/MAX Hallmark Peggy Hill Group Realty Brokerage
558 Mccauley Lake Road
Madawaska, Ontario
*Experience Year-Round Paradise at McCauley Lake!* Discover your dream retreat in this 3-bedroom, 3-bathroom lakeside home, recently renovated to perfection. Embrace the beauty of nature with breathtaking waterfront views, where you can enjoy fishing, boating and swimming in crystal-clear waters. This home has a covered wrap-around deck and a screened-in porch. Large windows in every room, the home is flooded with natural light. Spacious kitchen, living & rec rooms are perfect for family gatherings. Over 2500 sqft of finished living space, includes a fully finished basement with potential in-law suite with walk-out, space for everyone. Outdoor lovers will enjoy ATV/snowmobile trails right from the backyard direct to crown land and Algonquin Park. Two detached double-car garages for your outdoor toys, a bunkhouse for guests & storage shed. Relax by the firepit, perfect for summer nights under the stars. Enjoy a lifestyle of adventure and tranquility! 30 minutes to amenities and healthcare. (id:26218)
RE/MAX West Realty Inc.
13 Mulholland Street
Barrie, Ontario
This may be a nice flipper renovation project for contractor and/or first time home buyer. House needs complete renovation right down to the studs. House being sold where is as is with no representations of any kind from listing realtor and/or owner. Roof approx 2019. Furnace approx 2019. Property has an easement at the side yard that has never been used plus has a right of way on the driveway side for the neighbour to access his driveway. House backs onto city water overflow land facing Dunlop street. Please note there is only approx 2 feet distance from the back of the house to rear backyard fence … the outdoor space is the side yard and front yard. Nice cul de sac close to downtown. Quick access to HWY. Walk to Barrie's beautiful water front for cycling trails, canoeing, water sports, parks, playground, marina. Close by are shoppers drug mart, no frills, restaurants, art gallery, downtown farmers market and shopping. Bus route around the corner. (id:26218)
RE/MAX Crosstown Realty Inc. Brokerage
791 Horseshoe Valley Road
Coldwater, Ontario
Discover a world of tranquility with this picturesque 82+ acre farm, perfect blend of modern living and rural serenity. The centrepiece of this estate is a beautiful 2 storey home. Featuring 2 spacious bedrooms and 3 bathrooms, well appointed kitchen, dining area and sunken family room with gas fireplace. Large windows flood the space with natural light and the wrap around porch and gorgeous sunroom off the kitchen provides breathtaking views of the surrounding landscape. The second floor apartment is a beautiful unit with sliding patio doors from kitchen to a large deck, full kitchen, dining and living room along with 3 bedrooms and 2 baths. This stunning property boasts over 82 acres of versatile land ideal for crops or pasture. Large heated shop 40' x 40' with 3 phase hydro on separate metre with roll up door. Additional cover all 40'x100'. Small bunkie 9x12 and storage shed is also on the property. (id:26218)
Coldwell Banker The Real Estate Centre Brokerage
312 Nottingham Forest Road
Bradford/west Gwillimbury, Ontario
CUSTOM EXECUTIVE RETREAT ON A STUNNING 1.3 ACRE PROPERTY BOASTING IMPECCABLE DESIGN & COUNTLESS UPGRADES! Welcome to 312 Nottingham Forest Road. This luxurious custom executive home is situated in picturesque Bradford on a tranquil 1.3-acre lot. It features over $700k in upgrades, offering elegance and sophistication throughout. Situated in a quiet cul-de-sac with easy access to amenities and Highway 400, the home boasts exceptional curb appeal with a stone & stucco exterior and landscaped grounds. The 18’ grand foyer leads to meticulously crafted living spaces with high ceilings, hardwood floors, and premium finishes. The main level highlights a custom Ora kitchen, a formal dining area with a butler's pantry, a bright living room, and a cozy family room with a gas fireplace. Upstairs, the primary suite includes a walk-in closet and updated 5-piece ensuite, while all additional bedrooms have their own ensuites. The lower level offers entertainment and relaxation options, including a 40’ cantina and workout room, while also providing the option to create additional living spaces. The property also features an oversized 3.5-car heated garage with space for a potential lift ensuring room for all of your cars and seasonal toys. (id:26218)
RE/MAX Hallmark Peggy Hill Group Realty Brokerage
344 Victoria Street E
Alliston, Ontario
Sprawling ranch style bungalow with 3 Bedrooms, 3 bathrooms, 2 car garage with a basement walk-out and placed on a picturesque half acre in-town lot and boasting almost 100 feet of riverfront. Set back off the road, you'll feel like you are living a peaceful country life but with all the amenities of town life at your doorstep. This lovely home features a newly updated main bathroom, large family room, separate dining room and so much potential to create a separate unit for multi-generational living or for extra income with the walk-out lower level. (id:26218)
Coldwell Banker Ronan Realty Brokerage
3256 Cove Avenue
Innisfil, Ontario
Welcome to 3256 Cove Avenue, in Innisfil Ontario. This 4 bed, 3 bath custom build is a short stroll to the sandy beaches of Lake Simcoe. With over 2800 of finished space loaded with charm, this newly constructed home offers vaulted ceilings, quartz counter tops, big kitchen island, quality cabinetry and even a separate pantry with a quartz counter. The kitchen has a built in stove on the counter, oven and microwave on wall cabinets. All bathrooms have quality cabinets with porcelain tiles. This builder is meticulous with details and you can tell when you look at the finishing touches. The expansive family room is perfect for those looking for an extra getaway space with gas fireplace that will keep you toasty on those chilly winter nights. The entry set up is conducive to an in law type situation where you could separate the upper and lower areas very easily and the lower floor has living potential for another family with the finished family room and a full bath and two large bedrooms. Especially for the first time homebuyers that are looking to share housing costs. The oversize single garage has room for a bigger vehicle & still room left over for storage. The lot itself is large at 60 x 214' & will be sodded & ready for your spring plantings. The primary bedroom has a walkout to a 14 x 10 ft deck, which will be finished before closing. This home is less than 7 km from the main shopping areas in Barrie with all the Big Box stores and a few Mom and Pop shops. Looking for entertainment? Friday Harbour Resort is around the corner and down the road. There are activities almost every weekend of the year. Innisfil and Lake Simcoe offer year round fun from Swimming and Boating to ice fishing and snow mobiling. Not far from major Ski Hills and Resorts, this area is in a quiet rural setting, yet close (less than 9 km) to the Hwy 400 and Go Train for those commuters looking to escape the rat race of city life. Energy Efficient ICF Foundation (id:26218)
Century 21 B.j. Roth Realty Ltd. Brokerage
71 Ruffet Drive
Barrie, Ontario
Welcome to this charming bungalow, a former model home, boasting 2+2 bedrooms and 3 full baths. This beautifully designed residence features 9 ft ceilings and elegant crown moldings. Enjoy the warmth of hardwood floors with 2 Gas Fireplace in the spacious living areas. The home offers two kitchens, ideal for entertaining or accommodating in-laws. The walkout basement opens to a delightful backyard with a playground, perfect for family fun. This property blends comfort and style, making it a perfect family home or investment opportunity. Don't miss out on this unique gem! (id:26218)
Right At Home Realty Brokerage
20 Domar Road
Tiny, Ontario
Welcome to 20 Domar Rd! This charming home features 3+1 bedrooms and is ideally located just a short walk from Balm Beach. Situated near Midland, you'll enjoy easy access to shopping and other amenities. Tiny Township is renowned for its beautiful landscapes, including pristine beaches, lush forests, and scenic trails, making it a paradise for nature lovers and outdoor enthusiasts. With access to Georgian Bay, you'll find ample opportunities for boating, fishing, swimming, and other water sports. The area also offers excellent hiking, biking, and winter sports options. (id:26218)
Right At Home Realty Brokerage
37 Loggers Run
Barrie, Ontario
Welcome to 37 Loggers Run in Barrie, where tranquility meets convenience in a welcoming neighborhood. This home boasts a spacious main floor with a recently renovated kitchen, a cozy gas fireplace, and a walk-out balcony. Enjoy the convenience of direct access to the garage and a 2-piece powder room. Upstairs, discover three generously sized bedrooms, including a primary bedroom that comfortably fits a king-size bed. The basement offers potential for an in-law suite with a fourth bedroom, a three-piece bathroom, and a walkout to the backyard. Community amenities include an in-ground pool, sauna, tennis and basketball courts, a clubhouse, and a gym. Located near Hwy 400, shopping centers, and public transit, this home provides easy access to th (id:26218)
Right At Home Realty Brokerage
141 Main St
Iroquois Falls, Ontario
Discover an exceptional investment opportunity at 141 Main Street, Iroquois Falls. This prime property features a fully operational pizza restaurant and bar, complemented by three residential units. The bustling eatery is renowned for its mouth-watering pizza and inviting ambiance, attracting a loyal customer base and ensuring steady business. The restaurant comes complete with a fully equipped kitchen, a spacious dining area, and a cozy bar, making it a turnkey operation for any aspiring restaurateur. Above the restaurant, you'll find three residential units with the potential for a small fourth, each offering comfortable living space that are perfect for tenants! (id:26218)
RE/MAX West Realty Inc.
550 Leacock Drive Unit# Lower
Barrie, Ontario
NEWLY RENOVATED UNIT WITH STAINLESS STEEL APPLIANCES & PRIVATE LAUNDRY IN A FAMILY-FRIENDLY NEIGHBORHOOD! Welcome to your new rental at 550 Leacock Drive, where comfort and convenience come together in a space that’s ready to impress! This beautifully renovated unit is bathed in natural light, thanks to large above-grade windows that make every room feel bright and inviting. With stainless steel appliances in the modern kitchen, and sleek laminate flooring throughout, you'll love coming home to this fresh, carpet-free space. The primary bedroom offers a cozy escape, complete with a gas fireplace—perfect for those relaxing nights in. Enjoy the ease of private laundry right in your unit, making life just a little more convenient. Located in a welcoming, family-friendly neighborhood, you’ll be close to parks, trails, and all the shopping amenities you need. This well-priced unit is ideal for young professionals or a small family looking for a #HomeToStay. Don’t wait—this gem won’t last long! (id:26218)
RE/MAX Hallmark Peggy Hill Group Realty Brokerage
3260 Cove Avenue
Innisfil, Ontario
Welcome to 3260 Cove Avenue, in Beautiful Innisfil Ontario. This 4 bed, 3 bath custom build is a short stroll to the sandy beaches of Lake Simcoe. With over 2800 of finished space loaded with charm, this newly constructed home offers vaulted ceilings, quartz counter tops, big kitchen island, quality cabinetry and even a separate pantry with a quartz counter. The kitchen has a built in stove on the counter, oven and microwave on wall cabinets. All bathrooms have quality cabinets with porcelain tiles. This builder is meticulous with details and you can tell when you look at the finishing touches. The expansive family room is perfect for those looking for an extra getaway space with gas fireplace that will keep you toasty on those chilly winter nights. The entry set up is conducive to an in law type situation where you could separate the upper and lower areas very easily and the lower floor has living potential for another family with the finished family room and a full bath and two large bedrooms. Especially for the first time homebuyers that are looking to share housing costs. The oversize single garage has room for a bigger vehicle and still room left over for storage. The lot itself is large at 60 x 214' and will be sodded and ready for your spring plantings. The primary bedroom has a walkout to a 14 x 10 ft deck, which will be finished before closing. This home is less than 7 km from the main shopping areas in Barrie with all the Big Box stores and a few Mom and Pop shops. Looking for entertainment? Friday Harbour Resort is around the corner and down the road. There are activities almost every weekend of the year. Innisfil and Lake Simcoe offer year round fun from Swimming and Boating to ice fishing and snow mobiling. Not far from major Ski Hills and Resorts, this area is in a quiet rural setting, yet close (less than 9 km) to the Hwy 400 and Go Train for those commuters looking to escape the rat race of city life. Energy Efficient ICF Foundation (id:26218)
Century 21 B.j. Roth Realty Ltd. Brokerage
377 Fitton Street
Midland, Ontario
BEAUTIFULLY UPDATED 3-BEDROOM HOME ON A QUIET CUL-DE-SAC IN MIDLAND! Welcome to your new home in Midland! This renovated, move-in-ready semi-detached gem is bursting with potential and ready to impress. Nestled in a peaceful cul-de-sac, just moments from Highway 12 and the stunning shores of Georgian Bay, this location offers the perfect balance of tranquillity and convenience. Step into the spacious open-concept living and dining areas, where natural light pours through a large window, creating a warm and inviting atmosphere. The larger kitchen offers plenty of space for meal prep and entertaining guests. The main level boasts three generous bedrooms, perfect for a growing family or hosting guests, all serviced by a stylishly updated 4-piece bathroom. Downstairs, the spacious basement offers endless possibilities for customization and development. Whether you dream of a cozy family room, a home gym, or additional living space, the potential is yours to unlock! Complete with central air and a garage providing a separate entrance to the basement, this home has everything you need to start living your best life in Midland. Enjoy the outdoors with front and rear decks, perfect for morning coffee or evening relaxation. Seize the chance to make this house your #HomeToStay! (id:26218)
RE/MAX Hallmark Peggy Hill Group Realty Brokerage
51 Idlewood Drive
Midhurst, Ontario
Welcome to 51 Idlewood! Your opportunity to own a well maintained Midhurst bungalow with 3214 sq ft of finished space on two floors, with an incredibly private backyard that backs on 5 acres of land and trees. The curved driveway comes off of beautiful Rosewood Ave and adds to the curb appeal. With fantastic gardens out front and back, and trees enclosing the private yard, this has great curb appeal. This 3+1 bedroom, 2+1 bath family home has hardwood floors predominately through the main floor and has inlaw potential thanks to its inside entry stairs through the garage to the large 1 bedroom, 1 bathroom basement. The living room looks out to the quiet family neighbourhood over the front gardens and flows into the dining area which has a beautiful view of the special backyard and trees beyond. The eat in kitchen has charming glass door cupboards and a double sink complete with reverse osmosis filtered water, it also looks out into the yard where you are likely to spot birds enjoying the flowering gardens. The family room has a painted brick gas fireplace and walks out to the covered back deck, an amazing setup for outdoor meals or a morning coffee. The primary bedroom is bright and spacious with a 2 piece ensuite and a walk in closet. 2 additional main floor bedrooms and a full bathroom provide for an excellent family layout. Walk down to the basement either through the house, or down the stairs in the garage. This could easily be an in law suite with plenty of room in the basement to work with. Or keep the wet bar as is and set up a games room in the large open tile floor basement. Well maintained home: the windows, patio, front and garage doors, plus shingles, furnace, and breaker panel all have been replaced. The Midhurst community has Forest Hill School with French immersion, trails, Willow Creek, pharmacy, churches, community center, tennis and rink, all in the village. Golf & skiing nearby, Snow Valley minutes away. (id:26218)
Royal LePage First Contact Realty Brokerage


