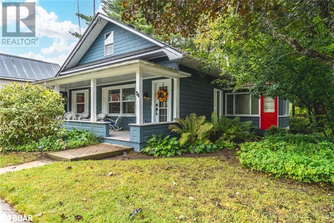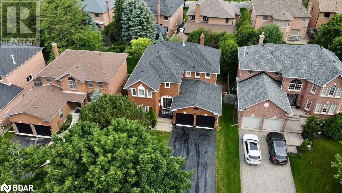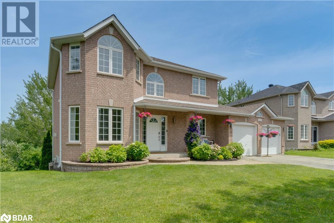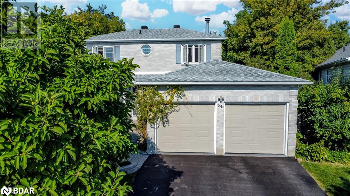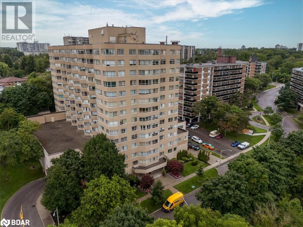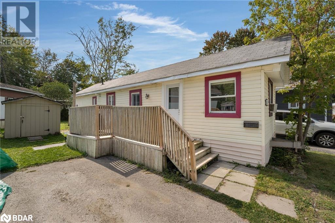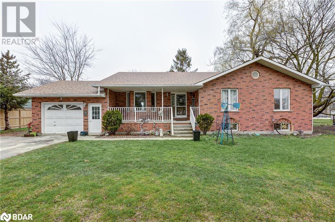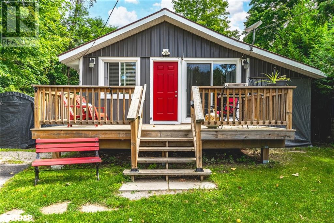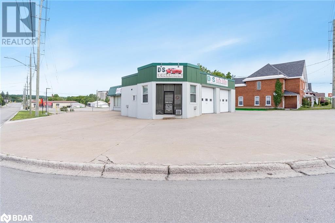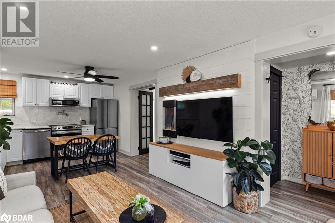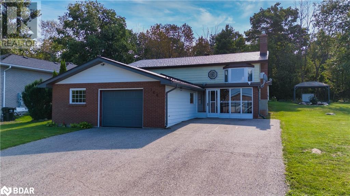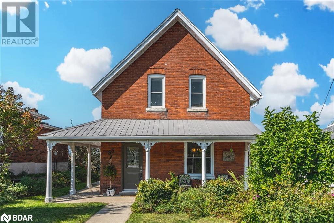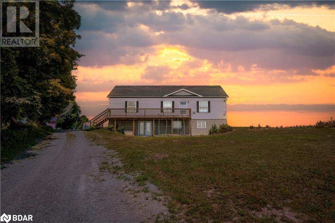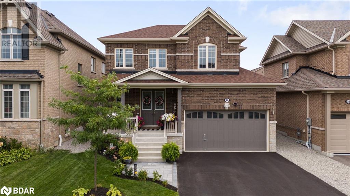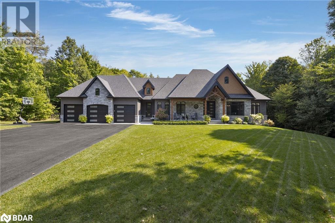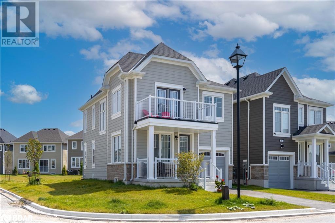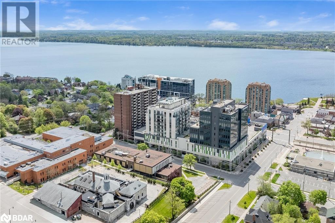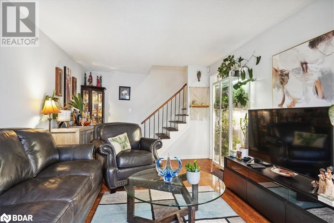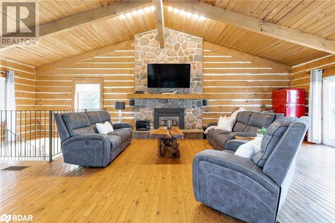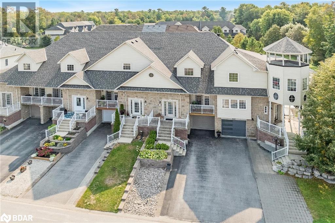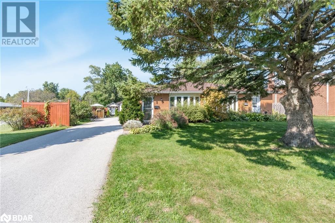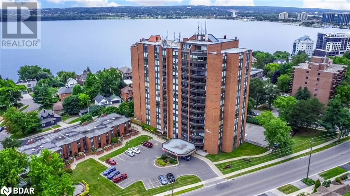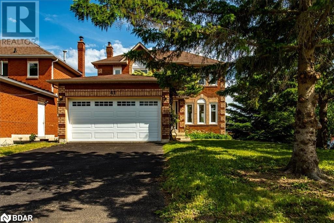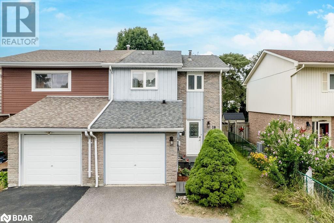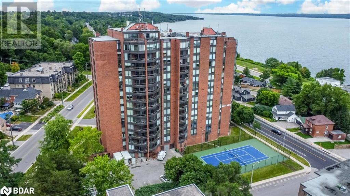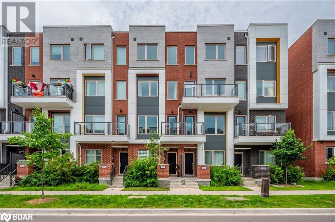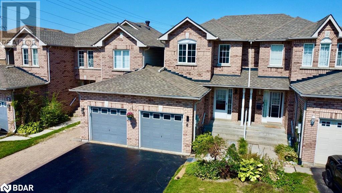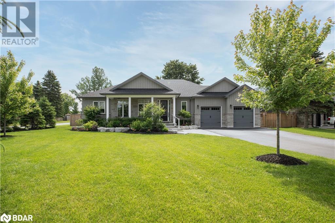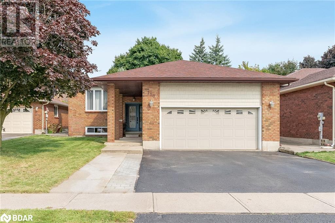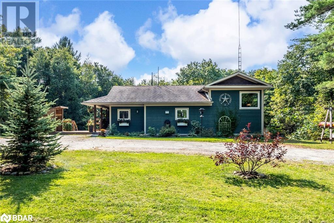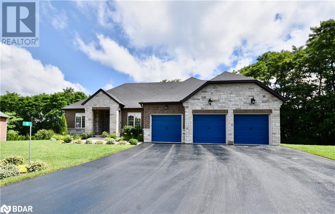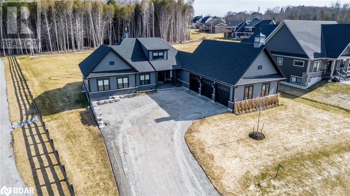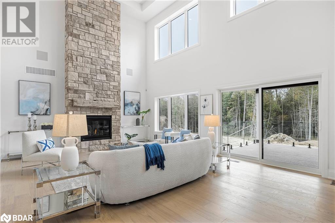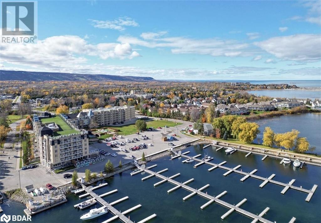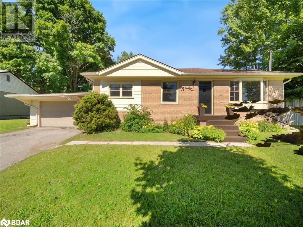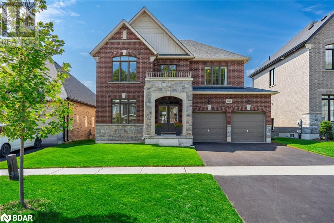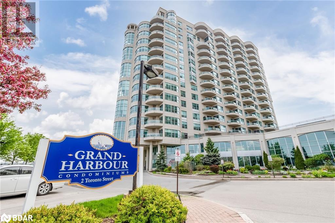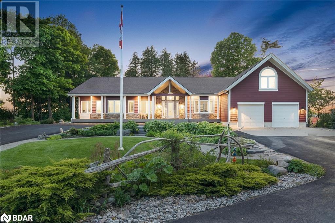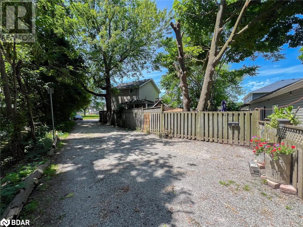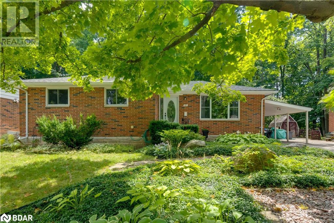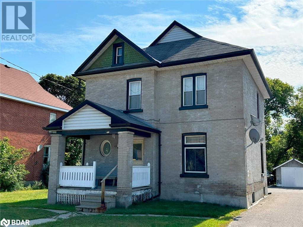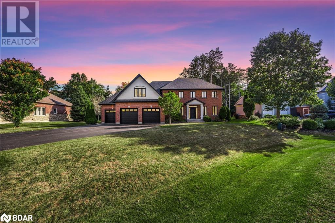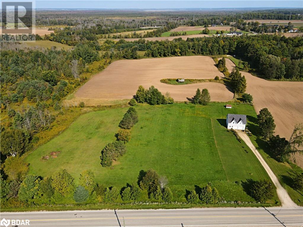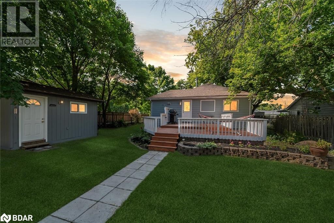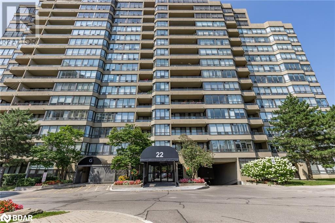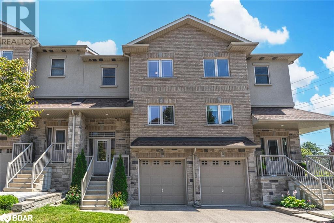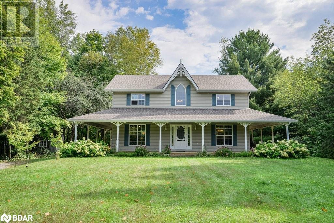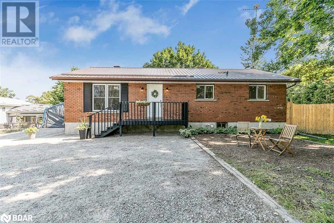54 Victoria Street
Bracebridge, Ontario
STUNNING BUNGALOW IN PRIME BRACEBRIDGE LOCATION! Welcome home to 54 Victoria Street in the heart of Bracebridge! This inviting 2-bedroom, 2-bathroom bungalow is perfectly situated just a short walk from downtown Bracebridge, the scenic Bracebridge Falls, local breweries, and the community centre. Whether you're a first-time homebuyer, downsizer, or investor, this home is sure to impress. Nestled on a spacious lot with no rear neighbours and backing onto a park, this home offers privacy and plenty of outdoor space to enjoy. The backyard is your own personal oasis, featuring a newly installed lounging patio, perfect for summer barbecues and evenings by the fire pit. A convenient shed offers extra storage, while the sunroom provides a versatile space for a guest room or office in the warmer months. Inside, you’ll love the airy feel of the 9 ft ceilings and tasteful finishes throughout. The open layout and thoughtful details make every corner of this home inviting. Recent upgrades include a brand-new roof, air conditioning, attic windows, and a WiFi-enabled front door lock, ensuring this home is move-in ready with modern convenience. Enjoy the ease of a single-car garage and the curb appeal that will have you falling in love from the moment you arrive. With easy highway access and its close proximity to trails, marinas, Santa’s Village, and the community centre, this home is a perfect blend of small-town charm and outdoor adventure. Don’t miss your chance to make 54 Victoria Street your #HomeToStay (id:26218)
RE/MAX Hallmark Peggy Hill Group Realty Brokerage
58 Brushwood Crescent
Barrie, Ontario
Check out this extensively renovated 2 Storey dream home nestled in the sought after Kingswood subdivision of Barrie. Situated just moments away from the new Canadian Tire playground at Painswick Park, scenic Wilkins Walking Trail, and inviting beaches, walking distance to one of the best schools in Barrie (Algonquin Ridge Elementary School) and new Maple Ridge High School. Enjoy this fully finished gem offering 2694 sq ft above grade (approx 3806 sq ft of total sq footage), 4.0 bedrooms plus 2.5 baths. Primary bedroom is exceptional with walk-in closets which leads to 5pc primary ensuite at rear of the home. Main floor offers its own living room, dinning room, family room with gas fireplace, laundry, 2pc bath and a huge eat-in kitchen. Nestled on a quiet side street within a friendly court with great neighbours, this home boasts a long list of recent updates completed in 2023/2024 which include: contemporary vinyl plank floors throughout majority of the home, renovated basement, roof, refaced kitchen which includes quartz countertops, updated light fixtures, freshly painted, new door hardware and so much more. Vinyl casement Windows with California shutters, patio door & front door, furnace, gas fireplace in family room, added insulation in attic have all been updated. Equipped with brand-new appliances including a dishwasher, stove, and microwave, culinary delights await. Convenience is key with an inside entry to the large double car garage, freshly paved driveway with no sidewalk, making daily life a breeze. All appliances are included in sale. Flexible closing date can be accommodated. (id:26218)
Century 21 B.j. Roth Realty Ltd. Brokerage
30 Capilano Court
Barrie, Ontario
Welcome to your new home, where comfort meets convenience in the best way possible. This spacious 4-bedroom, 4-bathroom gem is perfect for families and anyone who loves to entertain. Step inside and enjoy freshly painted walls and a modern kitchen that’s a chef’s dream—granite countertops and top-of-the-line stainless steel appliances make cooking a breeze. Cozy up by one of the two gas fireplaces on chilly evenings or step outside directly from the lower level to enjoy seamless indoor-outdoor living. The lower level also features a versatile office/gym area with heated floors, keeping you comfortable no matter the season. Laundry days are a snap with newer appliances conveniently located on the main floor, and the upgraded electrical panel ensures everything runs smoothly. Enjoy peace of mind with a brand-new furnace, A/C, and hot water tank installed in Summer 2024—keeping your home efficient and comfortable year-round. The lush backyard, with stunning views of environmentally protected land, is easy to maintain thanks to the exterior sprinkler system. Located on a quiet court, this home is ideal for families with children and offers a generously sized lot for outdoor fun. Plus, you're within walking distance to schools, grocery stores, shops, and restaurants, with easy access to nearby highways for convenient commuting. Stay sheltered from the elements with direct garage access and take advantage of all the little extras that make life easier. This is more than just a house—it’s a place where you’ll feel right at home. Come see it for yourself! (id:26218)
Century 21 B.j. Roth Realty Ltd. Brokerage
34 Ward Drive
Barrie, Ontario
BEAUTIFUL HOME IN THE SOUGHT-AFTER PAINSWICK NEIGHBORHOOD, SET ON A EXPANSIVE PRIVATE LOT WITH A STUNNING INGROUND POOL! Welcome to this stunning 2-storey home nestled in the sought-after Painswick neighbourhood, showcasing pride of ownership throughout. The property boasts excellent curb appeal, highlighted by a charming brick front, meticulously maintained garden beds, an attached garage, and a double-wide driveway. Set on a spacious and private lot, this residence features a beautiful backyard oasis, complete with a gazebo, interlock patio, and deck, all surrounded by mature trees and vibrant gardens. Enjoy summer days in the large 16 x 32 ft inground heated pool with an 8 ft deep end, which includes a convenient and safe hard cover. Inside, the home offers a spacious 1,862 sq ft layout with large principal rooms adorned in designer paint tones. The sunlit kitchen features a breakfast area with a sliding glass door walkout that leads to the backyard, while the family room invites relaxation with its cozy wood-burning fireplace. The separate dining and living rooms provide a perfect balance of formal and casual spaces, and convenient main-floor laundry adds to the home's functionality. The sizeable primary bedroom is enhanced by a 4-piece ensuite, offering a private retreat. Additionally, the unfinished basement includes a workshop, waiting for your personal touches and creative vision. With convenient access to shopping, dining, Barrie South GO Station, highway access, parks, schools, and a library, this home truly has it all! Don’t miss the opportunity to make this beautiful property your forever #HomeToStay! (id:26218)
RE/MAX Hallmark Peggy Hill Group Realty Brokerage
4 Park Vista Unit# 410
East York, Ontario
Experience modern living in this conveniently located condo apartment. The kitchen has been beautifully updated with granite countertops, stainless steel appliances, and a stylish tiled backsplash, perfect for culinary enthusiasts. The spacious primary bedroom features a walk-in closet and a 4-piece ensuite bathroom. Residents can enjoy top-notch building amenities, including an exercise room, sauna, hot tub, media room with a full kitchen, and a welcoming furnished lobby. Close to everything including shopping, restaurants, beach, parks, and more, this building offers all you will need for a comfortable and vibrant lifestyle. (id:26218)
RE/MAX Realtron Realty Inc. Brokerage
580 West St S Unit# 222
Orillia, Ontario
Charming 2-Bedroom Mobile Home for Sale! Looking for a cozy, low-maintenance home with fantastic amenities just around the corner? Check out this delightful 2-bedroom mobile home that's perfectly positioned for both relaxation and convenience! Features 2 Bedrooms: Ideal for a small family, couple, or even as a guest room. Open Living Area: Enjoy a bright, airy space perfect for entertaining or unwinding after a long day. Close to Kitchener Park: Enjoy easy access to lush green spaces for picnics, walks, or outdoor activities. Near Water: Take advantage of nearby lake Simcoe for serene afternoons by the water. Shopping Convenience: Just minutes away from the famous Mariposa Market, cafes, and restaurants. Everything you need is within reach! The monthly fee for the new owner will be: Rent $665.00 + Taxes $45.45 = Total 710.45. This fee includes: Lot Lease, Water/Sewer charges, Garbage Pick up, Snow Removal from Streets. (id:26218)
Century 21 B.j. Roth Realty Ltd. Brokerage
7398 County Rd 91
Stayner, Ontario
Discover the charm of Stayner in this delightful brick bungalow nestled on a spacious double town lot. Boasting a detached workshop and sprawling over half an acre, this home offers both comfort and convenience. Enjoy the ease of walking to downtown Stayner, where local shops, restaurants, and amenities await. Perfectly blending tranquility with accessibility, this property is an ideal choice for those seeking a relaxed lifestyle in a vibrant community. (id:26218)
Exp Realty Brokerage
3301 Pleasant Road
Orillia, Ontario
NEWLY UPDATED HOME WITH EASY HIGHWAY ACCESS & EXPANSIVE OUTDOOR SPACE! This charming home in Severn is a must-see! Located just 10 minutes from Orillia, 25 minutes from Barrie, and a quick 20-minute drive to Muskoka, you’re perfectly positioned for work and play. Sitting on a mature 150’ deep lot with municipal services, this property is ideal for those seeking convenience without sacrificing space. Step inside and be greeted by a bright, newly renovated interior (2019) featuring modern flooring, neutral paint, and a stylish kitchen with shaker cabinets. The updated 4-piece bathroom adds a fresh, contemporary feel. Love the outdoors? You’ll adore the two patio door walkouts leading to spacious front and back decks, perfect for entertaining or soaking up the sun. The expansive yard offers endless possibilities for activities, and the garden shed provides convenient seasonal storage. With easy highway access and walking distance to the waterfront, this home is your ticket to a balanced lifestyle. Plus, the durable metal roof ensures peace of mind for years. Your #HomeToStay in Severn awaits! (id:26218)
RE/MAX Hallmark Peggy Hill Group Realty Brokerage
620 Bay Street
Midland, Ontario
Top 5 Reasons You Will Love This Property: 1) Incredible opportunity to run your business in a high-exposure area with a wide range of permitted uses 2) Featuring two hoists with spacious garage bays, multiple access points, a paint booth area, supply closets, and office space 3) Ample parking for up to 30 cars, with two new metal storage containers included in the sale 4) Prime location close to downtown, shops, restaurants, and the waterfront, situated on a main throughway road 5) Located in Midland's thriving and growing town, this is the perfect chance to run your business and own your building. Visit our website for more detailed information. (id:26218)
Faris Team Real Estate Brokerage
Faris Team Real Estate Brokerage (Midland)
326 Millard Street
Orillia, Ontario
Charming Turn-Key Bungalow – Perfect for First Time Homebuyers! Welcome to your new home! This beautifully upgraded 2 bedroom, 1.5 bathroom bungalow is the ideal match for first time buyers looking for a blend of modern style, comfort, and affordability. Inside, you’ll find sleek, energy-efficient kitchen appliances, a convenient pot filler, and energy-efficient washer and dryer units—all designed to save you time and money. Cozy up to the electric Napoleon fireplace on chilly nights, adding warmth and ambiance to your living space. The primary bedroom features a walk out to a serene patio, your personal oasis for morning coffee or relaxing evenings. Plus, fiber optic internet makes it a dream for work-from-home professionals. Step outside to a large, private yard with plenty of space for outdoor activities. The backyard shed offers storage for your tools and gear, making it ideal for those with hobbies or outdoor interests. With lots of recent upgrades and a move-in ready feel, this affordable gem offers style and convenience without the hassle of renovations. Don’t miss out on this perfect first home! *A full list of upgrades available upon request* (id:26218)
Real Broker Ontario Ltd.
125 Hoyt Avenue
Victoria Harbour, Ontario
Welcome to the town of Victoria Harbour, featuring this one-of-a-kind home situated on a double lot (100x125) with an in-law suite. At first glance, you will be welcomed by the large driveway (fits 7 vehicles), new garage door, new decorative metal roof and well manicured lawn and gardens. The main level offers 1 bed plus an office with a newly renovated 5-pc bathroom featuring a stand alone soaking tub and a glass shower with rain head & wand. The living room offers a cozy pink granite faced fireplace, with natural light coming in from the west window where you get dreamy views of Georgian Bay with amazing sunsets. Enjoy sitting out in the backyard on the huge composite deck, surrounded by beautiful landscaping and mature trees, or out front in the screened sunroom entryway. This home's lower level, which has its own separate entrance from the oversized garage, features 1 bed, 4-pc bath, a full kitchen, dining, and living room with a second gas fireplace, perfect for the in-laws or extra income to help pay those monthly bills. While this property appears to be a single-family home, it features two separate kitchens, dining and living rooms! All this in an area surrounded by beautiful homes and cottages. This is just a stroll down to the water's edge or the stores, marina, and restaurants in the town. A wonderful place to live and share with family! Close proximity to highway 400, skiing, biking, parks, waterfront, shopping, schools, and more. 15 minutes to Midland, 37 minutes to Orillia and 40 minutes to Barrie. (id:26218)
RE/MAX Hallmark Chay Realty Brokerage
55 Poyntz Street
Penetanguishene, Ontario
ELEGANT HOME WITH SERENE WATER VIEWS, CUSTOM FEATURES, AND SPACIOUS OUTDOOR ENTERTAINING AREAS! Get ready to fall in love with this stunning property that has it all! Located in a prime spot, you're just moments away from schools, amenities, and transit, making daily living a breeze. Sitting on a spacious lot with endless potential, you’ll wake up to jaw-dropping water views every morning from your home! The massive backyard is an entertainer's dream—perfect for BBQs, gardening, or simply soaking up the sun. Step inside and be wowed by the sleek U-shaped kitchen, designed with both style and practicality in mind, making meal prep effortless. This home checks all the boxes with two full bathrooms and a custom primary bedroom featuring a bespoke closet. Every detail has been thoughtfully crafted, showcasing pride of ownership in every corner. And for wine lovers or extra storage, the basement cellar is a total win, with a walk-out to the backyard for easy access. Plus, with direct backyard access from the laneway, hosting outdoor events or unloading tools and equipment is a breeze. Your #HomeToStay awaits! (id:26218)
RE/MAX Hallmark Peggy Hill Group Realty Brokerage
315 Somerville 3rd Concession Concession
Fenelon Falls, Ontario
Welcome to your perfect retreat in Kawartha Lakes! This south-facing property spans 128 acres of mixed forest, pasture, and crops, offering endless possibilities for farming, hunting, and outdoor activities.This raised bungalow features 3 bedrooms and 3 baths with main floor laundry. With an open-concept living-dining area and an eat-in kitchen. The partially finished walkout basement offers extra space for an in-law suite or a family room. Front and Back decks provide excellent outdoor space for relaxing and watching the deer, turkey, and moose frequently seen on the property.Though private and secluded, the property is only a short drive from Balsam Lake , 10 minutes to Fenelon Falls and 20 minutes to Bobcaygeon, giving you easy access to all the local amenities. (id:26218)
RE/MAX Right Move Brokerage
40 Rugman Crescent
Springwater, Ontario
Welcome to 40 Rugman Cres, a stunning newly built home located in the serene Stonemanor Woods community, just minutes from Barrie's amenities. Spanning over 3,000 sqft, this home offers an inviting and functional layout. The main floor is designed for modern living, featuring an elegant kitchen with white shaker cabinets, stainless steel appliances, and quartz countertops. The adjacent living and dining spaces flow seamlessly, making it perfect for family gatherings. The upper level is home to four generously sized bedrooms, including a luxurious primary suite with a spa-like 5-piece ensuite and a walk-in closet. The basement is fully finished and features a one-bedroom in-law suite, complete with a kitchenette and a spacious TV area. Enjoy ultimate privacy in the backyard, surrounded by 8ft fencing and a beautiful stone interlock patio—ideal for outdoor entertaining. (id:26218)
Century 21 B.j. Roth Realty Ltd. Brokerage
16 Houben Crescent Crescent
Hawkestone, Ontario
Welcome to this stunning custom 2,637 sq.ft. executive detached bungalow situated on a premium lot with a complete backyard oasis that must be seen! Timber frame post and beam design welcomes you as you approach the main entrance, highlighted by fiberglass 8' double doors with glass accents. Graceful foyer showcasing vaulted shiplap ceiling, leads to the bright airy open concept great room - 14' ceilings, bright with natural light from generous windows overlooking the private backyard with inground salt water pool, and further accented by the floor to ceiling Dekko concrete fireplace. Dining room with 10' ceilings and trim detail. Open concept floor plan flows to the designer bright white kitchen with 12' ceilings, large quartz waterfall centre island with under mount sink, built in fridge, wall oven/microwave, stove top with s/s exhaust hood. This family-centric room also features a beverage station with wine cooler and still allows for plenty of storage and functional workspace. Private living zone includes 3 bedrooms, each with privacy of their own ensuite. Primary suite with walk in closet, heated floor in spa-like 5pc ensuite. Main level is complete with the convenience of well-appointed mud room, guest bath and laundry. Full finished lower level offers an additional 2 bedrooms, full bath with heated floor, home gym and large rec room. Extend your living space to the outdoors via 8x12 sliding doors leading to covered deck with Jewel Stone detail. Tongue and groove ceilings found at all covered porches. Exceptional private backyard oasis features 18'x36' inground salt water pool, pool house, extensive landscaping that offers multiple seating areas including custom fire pit area. Full irrigation system for easy yard maintenance. Backup generator (whole house). Triple garage with inside access to main and lower levels is fully insulated, drywalled, painted, trimmed. Paved private driveway allows for plenty of parking for family vehicles, RVs, work trucks, guests. (id:26218)
RE/MAX Hallmark Chay Realty Brokerage
4 Courtland Way
Wasaga Beach, Ontario
Welcome to 4 Courtland Way, a stunning 2023 build nestled on one of the largest lots in this sought-after Wasaga Beach subdivision. The main floor greets you with a convenient powder room, a separate family room, and an open-concept kitchen and living area. The eat-in kitchen boasts upgraded appliances, a gas stove with an upgraded gas line, and a walkout to the subdivision's largest lot. Direct garage access on this level provides ease and extra storage.Upstairs, you'll find three spacious bedrooms, including a primary suite with a 5-piece ensuite and walk-in closet. An additional 4-piece bathroom and a laundry room complete the upper floor.The unfinished basement offers endless potential, with electrical lighting roughed in, a 3-piece bathroom rough-in, and an upgraded 200-amp panel. The large corner lot provides ample outdoor space, featuring a natural gas hook-up for BBQs, perfect for hosting outdoor gatherings. Located in a vibrant community with swimming, nature trails, and local amenities, this home offers the best of Wasaga Beach living! (id:26218)
Keller Williams Experience Realty Brokerage
111 Worsley Street Unit# Gph4
Barrie, Ontario
Top 5 Reasons You Will Love This Condo: 1) Alluring exclusive grand penthouse suite, hosting a versatile den, two bathrooms, and two bedrooms, including a primary bedroom framing breathtaking lake views, complete with its own private balcony accessible through sliding doors with a screen, alongside an expansive living and dining area designed for seamless entertaining, enhanced by a larger balcony, perfect for soaking in the stunning surroundings 2) Open-concept layout flowing throughout including a culinary dream kitchen featuring a sleek quartz countertop island with a breakfast bar, stainless-steel appliances, and an upgraded faucet, along with additional refined touches such as Hunter Douglas custom roller sun shades, floor-to-ceiling windows, upgraded light fixtures, and airy 10' ceilings, complemented by a stylish ceiling fan 3) Convenience is essential with this suite, offering a personal underground parking space and a secure storage locker, ensuring your belongings are always within reach 4) Elevate your lifestyle with top-notch amenities, including a party room equipped with a full kitchen, an outdoor entertaining area with a barbeque offering panoramic views of Kempenfelt Bay, secure bike storage, and a fully equipped exercise room 5) Perfectly situated in a vibrant downtown locale, you’re just steps away from the beach, scenic bike trails, shopping, the Farmer’s Market, a variety of dining options, and a nearby skating rink offering a delightful winter activity. Age 7. Visit our website for more detailed information. (id:26218)
Faris Team Real Estate Brokerage
506 Normandy Street Unit# 37
Oshawa, Ontario
This charming condo townhouse, ideal for first-time buyers, offers a welcoming and practical living space with three comfortable bedrooms and a well-appointed bathroom. Nestled in a friendly community, this home boasts an inviting atmosphere, perfect for young families or professionals. The open-concept living and dining areas provide ample space for entertaining, while the modern kitchen features updated appliances and plenty of storage. Additional highlights include a private backyard , perfect for relaxing ,convenient access to local amenities, schools, shopping mall and public transportation. Don’t miss this opportunity to own a delightful home in a thriving neighbourhood of central Oshawa (id:26218)
RE/MAX West Realty Inc.
795744 Grey Road 19
The Blue Mountains, Ontario
Top 5 Reasons You Will Love This Home: 1) If you are looking for a beautiful ski chalet this winter, a great investment property, or a tastefully updated log-style bungalow to call home, this is the one for you 2) Range of updates includes a remodeled kitchen with newer stainless-steel appliances and a pantry, a new spacious back deck with a hot tub and fire pit, a freshly painted lower level, and an exterior log finish that has been sandblasted, stained, and newly sealed 3) Gorgeous home with extra enticing features that are sure to impress, including a steel roof, a Kohler generator, a Lorex security system, a central vacuum, heated floors in the lower level bathroom , a gas fireplace, and a soaker tub in the primary bedroom 4) Extensive rear yard perfect if youre looking to entertain friends and family on your large deck with views of the creek or have a relaxing soak in the hot tub, taking in the surrounding nature; the possibilities are endless 5) Enjoy the convenience of being only a quick drive from Osler Bluff Ski Club, Blue Mountain Village, Collingwood shopping and entertainment, and the fantastic beaches of Georgian Bay, with also the benefit of quick closing available. 1,938 fin.sq.ft. Age 53. Visit our website for more detailed information. (id:26218)
Faris Team Real Estate Brokerage
Faris Team Real Estate Brokerage (Collingwood)
33 Royal Beech Drive
Wasaga Beach, Ontario
Top 5 Reasons You Will Love This Home: 1) Presenting the perfect property for first-time buyers, those looking to downsize but not compromise, or anyone looking for a fantastic secondary residence near the beach 2) Since its construction, this stunning property has served as a cherished secondary residence, lovingly cared for by its sole owner, who has ensured that every corner radiates impeccable upkeep and attention to detail 3) Featuring a large open-concept kitchen and living area perfect for entertaining and a sizeable lower level recreation room with a walkout to the fully fenced-in backyard 4) Enjoy a morning coffee on the living room balcony or in the private backyard, which has concrete pavers creating a low-maintenance appeal 5) Live just minutes to the sandy shores of Georgian Bay, shopping, and entertainment in Wasaga Beach, and just 30 minutes to Barrie. 1,887 fin.sq.ft. Age 20. Visit our website for more detailed information. (id:26218)
Faris Team Real Estate Brokerage
Faris Team Real Estate Brokerage (Collingwood)
1 Gibbard Crescent
Collingwood, Ontario
Top 5 Reasons You Will Love This Home: 1) There is an abundance of things to love in this tasteful semi-detached 3-level backsplit set on a corner lot in vibrant Collingwood 2) Featuring a convenient ground-level entry, a bright white kitchen with sleek quartz countertops, a cozy lower level recreation room ideal for relaxation or entertainment, and a generous crawl space for all your additional storage needs 3) Expansive lot boasting a 4-vehicle driveway leading to a charming wood garden shed and an insulated 1-car garage with running power, offering the perfect space for vehicle storage or a versatile workshop 4) Meticulously maintained landscaping enhancing the home's charming curb appeal, reflecting genuine pride of ownership, while the fully fenced yard provides abundant privacy and a serene outdoor retreat 5) Enjoy the quietude of living in the heart of Collingwood's peaceful, tree streets, with shopping and entertainment just moments away and the breathtaking Blue Mountains only minutes from your doorstep. 1,741 fin.sq.ft. Age 56. Visit our website for more detailed information. (id:26218)
Faris Team Real Estate Brokerage
Faris Team Real Estate Brokerage (Collingwood)
181 Collier Street Unit# 701
Barrie, Ontario
GENEROUS THREE-BEDROOM CONDO WITH LAKE VIEWS & UNDERGROUND PARKING! Welcome to 181 Collier Street #701. Experience unparalleled comfort in this comfortable three-bedroom condo, centrally located amidst restaurants, boutiques, parks, trails, and the beach. Indulge in resort-style living with a plethora of amenities including a pool, sauna, hot tub, tennis and squash courts, exercise room, party and billiards room, woodworking shop and a library. Sit back and relax on your private enclosed balcony while enjoying views of Kempenfelt Bay. This spacious unit offers an open, airy ambiance including in-suite laundry and three well-appointed bedrooms ensuring plenty of space. Your comfort is further enhanced with an underground parking space and private storage locker. Condo fees cover cable, water, building insurance, and building maintenance. Get ready to experience the condo lifestyle you've always dreamed of at this #HomeToStay. (id:26218)
RE/MAX Hallmark Peggy Hill Group Realty Brokerage
41 Macmillan Crescent
Barrie, Ontario
Welcome to 41 Macmillan Crescent, first time offered for sale. This 2-storey family home sits on a premium corner lot, located in the desirable south end of Barrie. The large yard backs onto a quiet cul-de-sac in a wonderful neighborhood.. Features ceramic and hardwood flooring, and brand new carpeting upstairs. The main floor offers a welcoming foyer, an eat-in kitchen with walkout to a deck overlooking the matured treed yard and court; a bright spacious dining room, living room, and a family room with wood burning fireplace. Upstairs, this home offers 3 generously sized bedrooms, including a primary bedroom complete with 2pce ensuite and walk-in closet. The fully finished walk-out lower level features an apartment, with lots of natural light and full size windows. It is complete with a full kitchen, breakfast bar, 2 bedrooms, living area, 3 pc bathroom and laundry access. Perfect for extended family or potential income/mortgage helper. Located mins from parks, lake, shopping, schools, library, GO Station, & Hwy 400, makes this the perfect family home. Note: Photos Virtually staged! (id:26218)
Red Real Estate Brokerage
18 Christie Crescent
Barrie, Ontario
Located just minutes from amenities on Bayfield street, schools, and access to Highway 400, this well-cared for home presents the ideal opportunity for first time buyers, investors seeking manageable square footage, or those looking to downsize. Arriving to this 3+1 bedroom, 2 bathroom semi, a widened driveway offers daily convenience and easy access to the single car garage (complete with inside access?), while perennial landscaping lines the front walkway leading to the porch. Inside, find easy-care flooring throughout the front entry, kitchen, living room, and dining room, and the convenience of a walkout to the back deck. The galley kitchen is fully-equipped with stainless steel appliances, a dual stainless steel sink, and a convenient pantry/storage closet. Parallel to the kitchen, the living and dining room area can be laid out to best suit your needs with space for a sectional, full-sized dining table, and entertainment unit. On the upper level, three family bedrooms offer rest and relaxation, with plenty of closet space to keep you organized. The main 4-piece bathroom was recently updated with a modern vanity, (tub surround or tub and tiling), and sleek black fixtures throughout. The lower level offers a multitude of options with a wet bar area, 3-piece bathroom, recreation room, and additional bedroom. If desired, this could be utilized as a second living space for older children, or seniors living in a multi-generational home. The backyard is fully-fenced to ensure the safety of children and pets, boasts a large deck, and convenient storage shed tucked in the back corner. A gated entry at the side of the home provides easy access to the yard as needed throughout all seasons. This home is sure to please and won't last long! (id:26218)
Royal LePage First Contact Realty Brokerage
181 Collier Street Unit# 206
Barrie, Ontario
SUN-FILLED 1,200 SQFT CONDO STEPS FROM DOWNTOWN & THE WATERFRONT! Nestled in one of Barrie's most desirable buildings, this condo offers an exceptional lifestyle, top-tier amenities, and an unbeatable location. Just steps away from the city's vibrant waterfront, shops, dining, and public transit. This bright and spacious unit boasts an open-concept living area that flows effortlessly, making it ideal for everyday living and entertaining. The primary bedroom features a private ensuite, and a walk-in closet in the hallway provides ample storage space. A second bedroom and full bath provide additional versatility for guests or a home office. Step out onto your enclosed balcony and soak in the serene atmosphere, a perfect spot to start your day or unwind in the evening. The Bay Club's unparalleled amenities include a state-of-the-art gym, a sparkling pool, a relaxing sauna, a workshop for your DIY projects, a tennis court for active recreation, and even a games room and library for leisure. With a prime location and everything you need at your fingertips, this #HomeToStay is your gateway to enjoying the best that Barrie offers. (id:26218)
RE/MAX Hallmark Peggy Hill Group Realty Brokerage
90 William Duncan Road Road
Toronto, Ontario
This stunning 5-bedroom, 4-bathroom home boasts a beautiful open concept layout perfect for family living. The spacious kitchen features stainless steel appliances (fridge, stove/oven, dishwasher, over the range microwave/fan) and opens up to a deck overlooking the backyard. The main floor also includes a convenient2-piece powder room and a cozy living room. The second floor offers two bedrooms with closets, a 4-piecewashroom with shower/tub combination, and two bedrooms with a balcony that is currently being used as a kids toy room. The third floor includes two more bedrooms with closets, and another 4-piece washroom. On the fourth floor, you will find the luxurious primary suite complete with a balcony, 5-piece ensuite bathroom with double sinks and linen storage, and his and hers walk-in closets for ample storage space. The basement is currently unfinished, providing endless potential for additional living space or storage. Don't miss the opportunity to make this beautiful home yours! (id:26218)
Keller Williams Experience Realty Brokerage
8 Wildwood Trail
Barrie, Ontario
Beautifully renovated 3 Bedroom townhome situated on a very desirable executive street in Barrie's South West end. Nicely landscaped front and back which includes new front walkway, gardens with fresh mulch, large patio in backyard, and a pond. Tons of upgrades completed in 2024 which includes vinyl plank floors throughout entire main level, new carpet & under pad for stairs and 2nd floor bedrooms, all new light fixtures, matte black door handles, new modern electrical plugs & switches, new faucets in both bathrooms, entire home is freshly painted. Kitchen has been updated (painted doors, new hardware, new countertop, new backsplash, new sink & faucet). Main 4pc semi-ensuite had a new bathtub & tile surround in 2023. Walk-out basement which leads to fully fenced and landscape backyard. All appliances included in sale. Immediate occupancy is available if need be. (id:26218)
Century 21 B.j. Roth Realty Ltd. Brokerage
203 Montgomery Drive
Barrie, Ontario
Welcome to this exquisite home nestled in a prime location! Boasting a wealth of features, this meticulously crafted residence offers unparalleled comfort and style. The heart of the home lies in the well-appointed kitchen, complete with an expansive island, full-height cabinets, and stainless built-in wall ovens. With engineered flooring throughout, the space exudes sophistication and ease of maintenance. Entertain effortlessly in the inviting living room, featuring a cozy gas fireplace with a shiplap mantle, ideal for relaxing evenings. The adjacent front hall closet offers built-in storage solutions, keeping clutter at bay. The main level's 9-ft ceilings enhance the sense of spaciousness, while the sunken laundry room boasts built-in front loaders, a laundry sink, and ample cabinetry for organization. The double garage, insulated and drywalled with double openers, ensures convenience and security. Retreat to the primary bedroom sanctuary, complete with a walk-in closet featuring full built-ins, and a luxurious 5-piece ensuite boasting a double vanity, glass shower, and standalone soaker tub. The lower level offers two generously sized bedrooms, one with a double door closet, large windows, and LVP flooring throughout. A versatile rec room with an electric fireplace and games area provides endless entertainment possibilities. Additional highlights include a 3-piece bathroom with a glass shower, stone counters throughout the kitchen and bathrooms, a large cold cellar, and a mechanical room equipped with on-demand hot water & water softener. Outside, the large lot is fully fenced with meticulously maintained gardens, offering a serene outdoor oasis. The exterior features board and batten siding complemented by stone accents, adding to the home's curb appeal. Conveniently located close to shopping, reputable schools, and the GO station, this stunning residence epitomizes modern living at its finest. Don't miss your opportunity to call this remarkable property home! (id:26218)
Engel & Volkers Barrie Brokerage
110 Chieftain Crescent
Barrie, Ontario
Top 5 Reasons You Will Love This Home: 1) Settled in the highly sought-after Allandale Heights, this raised bungalow offers four spacious bedrooms, three full bathrooms, and convenient access to local amenities, Highway 400, schools, and parks, making it the perfect family home 2) Generously sized eat-in kitchen, complete with sleek stainless-steel KitchenAid appliances (2021) and providing plenty of space for family meals and entertaining, with a seamless walkout to the backyard for easy indoor-outdoor living 3) Fully fenced backyard presenting an inground pool, an extensive wooden deck, and a gazebo creating the perfect serene setting for any occasion 4) Sizeable lower level delivering a private in-law suite with a fully equipped kitchen, bedroom, bathroom, and living area, perfect for extended family or guests; on the opposite side, you’ll find a cozy entertaining space complete with a fireplace framed by a charming brick surround and a built-in wet bar 5) Thoughtful, modern updates, including a new roof (2020), windows and doors (2022), a high-end washer and dryer (2023), and a freshly painted main level make this home completely move-in ready and worry-free. 2,755 fin.sq.ft. Age 35. Visit our website for more detailed information. (id:26218)
Faris Team Real Estate Brokerage
1023 Sophers Landing Road
Kilworthy, Ontario
PEACEFUL COTTAGE RETREAT WITH LUXURY OUTDOOR LIVING! Escape to this serene and secluded cottage-style home, nestled in a quiet, tranquil area away from the highway. Just a short walk from Sparrow Lake, this property offers the perfect blend of nature and modern conveniences. Surrounded by mature trees, the home boasts a circular driveway for easy access and a beautifully landscaped yard complete with two newly added decks. Enjoy the outdoors with a cozy screened-in porch featuring a charming porch swing, or gather around the outdoor firepit on a freshly stamped concrete pad. The hot tub offers the perfect spot to unwind, with direct access to the basement for added convenience. Inside, the home exudes a cozy, cottage-like feel, with separate living spaces that create a unified flow, enhanced by massive windows that invite natural light and offer stunning views of the surrounding trees.Whether you're hosting a BBQ under the covered area near the kitchen or enjoying drinks at the wet bar close to the porch, this home is designed for comfort and relaxation. Modern amenities include a Generac generator for peace of mind and reliable high-speed internet with Muskoka WiFi, ensuring you're always connected in this peaceful retreat. (id:26218)
RE/MAX Hallmark Peggy Hill Group Realty Brokerage
5 Kanata Court Court
Barrie, Ontario
Welcome to 5 Kanata Crt, situated on a Quiet Court In the sought after Executive Enclave Of Carson Ridge Estates. 7 years young, 2100 Sq Ft Custom Build, Open Concept Bungalow hosts Modern & Upscale Finishes. Luxury Kitchen Features Upgrade Cabinetry, Granite Counter, Large Island with Adjoining Breakfast Room with Walkout to Large Backyard. Spacious Formal Dining Room off the Kitchen for Entertaining & large Family Functions. Huge Primary Bedroom Offers 2 Walk-In Closets, 5 pcs. Ensuite. 2 Additional Generous size Bedrooms between Large Main 4 pc Bath. All Rooms Are Bright w/ Large Windows. 9 Foot Ceilings On Main Floor. Engineered Hardwood, and And Crown Moulding In Common Areas. Combined MudRoom And Laundry Room On Main Floor With Inside Entry to a 3 Car Garage With Extra Storage Space. Tastefully Landscaped Front Yard And Treed Backyard. Maintenance-Free Rear Deck. Unspoiled Walkout Basement, with rough-in bath just waiting for your personal taste. Minutes To Major Shopping, Schools, Recreation Centres, Golf And Skiing. Meticulously Cared For And Shows True Pride Of Ownership. Enjoy the Best of Privacy & Convenience. **** EXTRAS **** Eco Septic System (id:26218)
RE/MAX Hallmark Chay Realty Brokerage
7 Cleveland Court
Oro-Medonte, Ontario
Experience the Braestone lifesyle in Oro-Medonte's premiere award-winning country estate community. This stunning 6-bedroom, 4-bathroom home is located on a cul de sac lot and features over 3800 finished sq ft. Upgrades include, Dual Zone Napoleon Furnace, Granite counter tops, Custom built concrete sinks, Expansive Chef's kitchen with top of the line 'Monogram' appliances, Designer Chandelier Lights, Steam Shower and free-standing Tub in Main Ensuite Bath, Integrated 18KW Generac Generator, Security cameras, Heated 3 Car Garage with Epoxy Floors, Separate entrance to Basement and so much more... Experience Farm to Table with full access to Braestone Farm for Fruits and Vegetables and access to Horses, skating on the pond, baseball, Christmas trees, and a sugar shack. Also, only minutes away, you have Horseshoe Valley Resort and Vetta Spa. Experience refined country living at its best, don't miss out, be a part of this unique community in this one-of-a-kind home, you deserve it! (id:26218)
Century 21 B.j. Roth Realty Ltd. Brokerage
8 Clydesdale Court
Oro-Medonte, Ontario
Welcome to your dream home in the prestigious Braestone community! This stunning property offers over 4500 square feet of luxurious living space, perfectly crafted for those who appreciate elegance and comfort. As you step inside, you'll be greeted by a vast open chef's kitchen, the heart of the home, where culinary dreams come to life. Imagine entertaining guests or preparing meals for your family in this spacious and beautifully appointed kitchen, complete with high-end appliances, ample storage, and gorgeous countertops.With 5 bedrooms and 5 bathrooms, there's plenty of room for everyone to spread out and relax. The primary suite is a true sanctuary, boasting a spa-like ensuite where you can unwind after a long day.Outside, the wooded backyard offers privacy and tranquility, creating the perfect backdrop for outdoor gatherings or moments of quiet reflection.But the luxury doesn't end there. This home also features a large open basement with 2 additional bedrooms, a rough in kitchen area and a great room offering endless possibilities for recreation, relaxation, or accommodating guests.No detail has been overlooked in creating this masterpiece of modern living. Don't miss your chance to make this extraordinary property your own. Schedule a viewing today and prepare to fall in love with your new home. (id:26218)
Century 21 B.j. Roth Realty Ltd. Brokerage
9 Harbour Street E Unit# 3112/3114
Collingwood, Ontario
Welcome to Living Waters Resort, where luxury living meets shared ownership amidst unparalleled amenities. With our fractional 1/17th ownership opportunity for 3 weeks every year, weeks #37, 38 and 49, approx end Sept to mid October and the week prior to Christmas. Indulge in the lavish comforts of a 2-bedroom unit featuring 2 3-piece bathrooms and 2 kitchens complete with quartz counters and stainless steel appliances. Unit can also be used as 2 units with a large 1 bed with full kitchen and a 1 bed open studio with kitchenette. Giving options to use both units, or use 1 and rent 1, or rent both through the management company. Enjoy the serenity of your own private balcony, boasting unobstructed views of the majestic Georgian Bay. Rest assured, your unit comes fully furnished and equipped, all meticulously maintained by the Resort for your convenience. As a resident, you'll have exclusive access to our extensive array of amenities, including a pristine pool area, a serene rooftop deck/garden, a state-of-the-art gym, a tantalizing restaurant serving delectable cuisine, a rejuvenating spa, and much more. Don't miss out on this unparalleled opportunity to experience luxury living at its finest. (id:26218)
Keller Williams Experience Realty Brokerage
5 Esther Anne Drive
Orillia, Ontario
Step into this inviting 3+1 bedroom, 2 bath home in Orillia's quiet west side neighborhood. With 1652 square feet of total space, including a basement in-law suite and a detached garage, it blends modern comfort with serene surroundings. Inside, an open layout and large bay window fills the main floor with natural light. Three bedrooms and a bathroom offer ample space for relaxation. Out of the kitchen, features a handy mudroom, and updated laundry room in the basement. Roof (2019) furnace (2023) AC (2023) Outside, the backyard is a peaceful retreat with plenty of room for barbecues and outdoor enjoyment amidst lush trees and privacy. The basement in-law suite is perfect for extended family, featuring a family room, kitchenette, full bathroom with a tiled shower, and an extra bedroom. Located in a sought-after area, this home promises both convenience and tranquility. Schedule your showing today and envision yourself embracing the comfort and charm of this Orillia gem. (id:26218)
RE/MAX Right Move Brokerage
3090 Orion Blvd Boulevard
Orillia, Ontario
Welcome to the Dreamland-built Royal Amber Model, Elevation B! This home offers an exceptional layout designed for practicality and comfort, making it perfect for families of all sizes. Enjoy sunlight all day long with the stunning southwest backyard exposure. The main floor boasts wide plank oak hardwood floors that continue up the staircase and through the upstairs hallway.Upstairs, you'll find four spacious bedrooms, each with an ensuite, including a convenient Jack and Jill bathroom. The massive primary bedroom features a luxurious 5-piece ensuite, his-and-hers closets, and breathtaking views of the surrounding area. The unfinished walk-out basement offers endless possibilities, including a potential in-law suite with rough-in plumbing, large above-ground windows. Step outside to a large upper deck with stairs leading to a well-kept lawn. Located in Orillia's thriving Westridge community, this home is just minutes away from stunning walking trails, the Walter Henry Park, and all amenities including Rotary Place, turf fields, tennis courts, Costco, and more. Plus, you're just a 5-minute drive from beautiful Bass Lake. (id:26218)
Exp Realty Brokerage
2 Toronto Street Unit# Ph1 1
Barrie, Ontario
Welcome to waterfront luxury living at its finest in this rare 3-bedroom, 2-bathroom Penthouse condo nestled in the heart of Barrie's waterfront. Enjoy breathtaking direct views of Kempenfelt Bay from the comfort of your own home, where every day feels like a serene retreat. Step inside and experience this spacious unit boasting an abundance of natural light and panoramic vistas of the bay. The open-concept layout seamlessly integrates the living, dining, and kitchen areas, creating an ideal space for both relaxation and entertainment. You or your guests can also enjoy the fresh air and take in the views from one of the two balconies offered with this unit. Wake up in your expansive primary bedroom, complete with its own private en-suite bathroom and large balcony overlooking the bay. Convenience is key with this property, featuring not one, but two parking spots as well as a generously sized storage unit to accommodate all your belongings. This Grand Harbour condo offers the epitome of waterfront living in Barrie. Don't miss your chance to make this dream oasis your new home. Schedule your private viewing today! (id:26218)
Century 21 B.j. Roth Realty Ltd. Brokerage
157 Creighton Street S
Orillia, Ontario
Top 5 Reasons You Will Love This Home: 1) Truly spectacular waterfront home set on over two acres of pristine grounds offering a private setting on 200' of direct waterfront on Lake Simcoe, boasting incredible sunsets, a well-stocked perennial country garden with multiple watering stations, and in-ground sprinklers 2) Built-in 2007 by the current owner, this home offers over 3,000 square feet of finished living space on the main level, an additional 1,600 square feet in the basement, an attached three-car garage with inside entry, and a detached oversized 28'x24' garage/workshop, a 28'x24' boathouse with a power winch and additional living space above with a low maintenance composite deck and glass railings 3) Primary bedroom retreat offering panoramic water views, a 16' vaulted ceiling, floor-to-ceiling windows, a large walk-in closet with built-in closet organizers, and a vast 6-piece ensuite with a jetted soaker tub and a walk-in shower 4) Two additional main level bedrooms, each with a 2-piece ensuite and a shared bathroom with a shower and jetted soaker tub 5) Expansive basement featuring a wine cellar with climate control and a wine tasting room, an exercise room, and a large open-plan recreation room. 4,689 fin.sq.ft. Age 17. Visit our website for more detailed information. (id:26218)
Faris Team Real Estate Brokerage
4351 Burch Place
Niagara Falls, Ontario
Enjoy your own private Oasis with this Charming Bungalow. Perfect for First Time Buyers, Down sizers, and Investors! This Bungalow features a Private Spacious Yard, Eat in Kitchen, 4 Piece Bathroom, Large Living Area and Central AC. Don't Miss Out! (id:26218)
RE/MAX West Realty Inc.
23 Alexander Avenue
Barrie, Ontario
Welcome to this delightful 3+1 bedroom, 1-bathroom bungalow, nestled on one of Barrie’s most beautiful streets. For the past 30 years, this home has been lovingly cared for and is now ready for a new owner to continue its story. Inside, you’ll find a freshly painted main floor with newly revealed original hardwood floors, providing a warm and inviting atmosphere. The basement offers fantastic potential to finish recreational area that is already drywalled with pot-lights. A fourth bedroom in the basement has been used as a workshop, but easily converted back. The garage port has been recently updated, adding both functionality and charm to the property. This home boasts exceptional curb appeal, immediately drawing you in with its charming exterior and landscaped garden. The house features a spacious, deep lot typical of the East End, offering plenty of room for outdoor activities and gardening. It's location is ideal—just minutes from downtown, the waterfront, and local schools and parks. This bungalow is not just a house; it's a home with character and opportunity. (id:26218)
Century 21 B.j. Roth Realty Ltd. Brokerage
201 Dunlop Street W Unit# A
Barrie, Ontario
CENTRALLY LOCATED ALL-INCLUSIVE MAIN-FLOOR APARTMENT AVAILABLE IMMEDIATELY! Welcome to 201 Dunlop Street West, Unit A! This ideally situated main-floor apartment in Barrie is conveniently located near Highway 400, Allandale Go Station, and major bus routes, making daily commuting a breeze. Just moments from the vibrant waterfront, diverse shopping, and a variety of restaurants, you'll also enjoy easy access to the city's year-round events and festivals. Perfect for individuals, this apartment boasts a bright eat-in kitchen, a living area bathed in natural light, two good-sized bedrooms, and a well-appointed 4-piece bathroom. The thoughtful layout prioritizes both functionality and comfort, creating a welcoming retreat. Additional features include coin-operated laundry facilities, and one designated parking space, enhancing the overall convenience of this charming #HomeToStay. (id:26218)
RE/MAX Hallmark Peggy Hill Group Realty Brokerage
38 Lilac Lane
Midhurst, Ontario
Stately Midhurst home situated on a quiet cul de sac with a huge private backyard, backing onto Willow creek and conservation area. Your dream home is here with a view of nature and wildlife where the deer roam freely and fish can be caught. This home has been meticulously designed with great attention to detail with over 5000 SF of living space. The kitchen features gorgeous marbled white quartz countertops, custom cabinets with a custom hood range, a 48'' gas range, and beautiful breakfast bar. There is a large kitchen eating area that has a custom built wet bar with a built -in fridge. There is also a formal dining room. The open concept family room features a gas fireplace and built-in flat screen. The mudroom is conveniently located off the 3 car heated (natural gas) garage. There is also a main floor office. There are two sets of stairways up to the second floor. There are 3 bedrooms. The primary suite is very spacious with a 4pc master bathroom and a massive walk in closet. There is a bonus room above the garage that must be seen to appreciate the size. There is also a second floor laundry. The fully finished basement features 2 bedrooms ,a full bath with heated floors and a large rec room. There is a private entrance to the basement for an inlaw suite potential. **This home has been extensively renovated throughout. New kitchen, bathroom, laundry room, mudroom, wet bar. Hardwood floors, carpet, freshly painted throughout, a massive walk-in closet, epoxy floor and gas heater in the garage and a hot tub. Shows amazing!!! (id:26218)
Sutton Group Incentive Realty Inc. Brokerage
5974 30th Side Road
Utopia, Ontario
*11+ Acres: Potential for Hobby Farm/Homestead or Development* This agricultural zoned property 11 acre property would be excellent for someone looking to start their own hobby farm/homestead or for someone looking for an investment for possible future development. This approx 500'x990' lot is perfect for anyone looking to escape to a quieter lifestyle but still being 10 minutes to the HWY 400 and to downtown Angus. There is approx 7.5 acres of workable land in the back portion of the property while the remaining 4 acres is easy to maintain sod. The double car garage on the property features residential living space above with 1 bedroom + 1 bathroom, living room, kitchen & office that would make for a wonderful spot to reside while you build your new home. (id:26218)
Homelife Emerald Realty Ltd. Brokerage
787 Churchill Lane
Georgina, Ontario
Phenomenal 60x150Ft Premium Corner Property W/Gated Entrance Features An Attractive, Updated & Modernized Open Concept Design 2 Bedroom Bungalow & Also Offers A Spacious Detached Garage Plus An Insulated Bunkie/Workshop That Is Complete With Hydro! Walk-Out From The Sun-Filled Dining Room Through A Large 9 Foot Slider To A Peaceful & Inviting Front Deck Which Overlooks A Picturesque & Private Nature Lovers Paradise & Is Perfect For Enjoying Georgina's Gorgeous Westerly Sunsets. Newly Updated Elegant Custom Kitchen With Quartz Countertops, Vibrant New Backsplash & Fabulous Updated Appliances Including Smart Double Oven. Newly Renovated 4 Pc Bath With Mosaic Porcelain & So Much More! Conveniently Located On A Very Private Fully Fenced Mature Property That Also Features An Attractive 2-Tier Deck For Entertaining, A Large Driveway W/Ample Parking & Is Just Steps To The Sandy Shores Of Beautiful Lake Simcoe & Georginas Most Desirable Beaches That Are Perfect For Swimming, Outdoor Enthusiasts & All Types Of Outdoor Activities! *Can Convert Closet Back Into 2 Pc Bath, Plumbing Still Present To Re-Create 2nd Bath* Versatility Here W/Plenty Of Room For A Variety Of Potential Expansions At Buyers Preference. Nestled In A Quiet Family Friendly Lakeside Community, Close To Walking Trails, Amenities, Golf, Marina's & More, W/Easy Commuter Access Via Hwy 404! EXTRAS: Town Serviced. Natural Gas. Heated Crawl Space. 200 Amp Breaker Panel Hydro From Bunkie Also Used For Electric Gate. Detached Garage Currently Used As Half Garage Half Workshop & Bunky As Studio/Workshop. --> 787ChurchillLn.com/idx *** Inclusions Samsung Microwave/Hood Range, Samsung Double Oven, Vintage Style Teal Fridge, Front Load Washer & Dryer, Garden Shed, Rough-In Central Vacuum*** (id:26218)
RE/MAX All-Stars Realty Inc.
22 Clarissa Drive
Richmond Hill, Ontario
This meticulously maintained building and condo unit, nestled within a prestigious Tridel building in Richmond Hill, Ontario, offers comfort and elegance. Boasting 2 bedrooms and 2 bathrooms, including a 3 piece ensuite in the primary bedroom with his and her double closet, it caters perfectly to modern living. The primary bedroom provides a serene retreat, complemented by a second bedroom ideal for guests or family. A dedicated office space or potential 3rd bedroom adds versatility, with direct access to a balcony that enhances the living experience with breathtaking views. The meticulous attention to detail is evident throughout the unit, from the sleek laminate flooring to the contemporary fixtures. The kitchen features stainless steel appliances and ample cabinetry, catering to functionality and style. In the living areas, expansive windows flood the space with natural light, creating an inviting ambiance. Residents of this Tridel building enjoy access to premium amenities, including a Fitness Center, Indoor or a relaxing Sunfill Outdoor Pool Deck, Board Room, Party Room, Squash Courts, Sauna, and landscaped grounds. Located in Richmond Hill, known for its vibrant community and convenient access to urban amenities, shopping, and transit, this condo offers a home and a lifestyle. Whether relaxing on the balcony or entertaining in the open-concept living areas, this unit exemplifies luxury and comfort in one of Ontario's most sought-after neighbourhoods. This is a no-dog building under the Condo Corporation. Status Certificate is available upon request. (id:26218)
Coldwell Banker The Real Estate Centre Brokerage
376 Blake Street Unit# 20
Barrie, Ontario
UPSCALE TOWNHOME WITH DESIGNER FINISHES & A PRIME LOCATION CLOSE TO THE BEACH! This stunning executive townhome offers an unbeatable location with easy access to Hwy 400, Ridge Road, Penetanguishene Road, public transit, and the GO station. Nestled just steps away from Johnson’s Beach, shopping, and vibrant downtown Barrie, you’ll be at the heart of it all! Step inside to discover 9’ ceilings, gleaming h/w floors, and contemporary finishes that set the stage for upscale living. The open living/dining area is designed for entertaining, featuring a sleek linear Napoleon electric f/p flanked by built-in shelving with chic accent lighting. The home chef will love the custom kitchen, meticulously designed for functionality and flair. Stone and polished wood countertops, pot drawers, rollouts, a mixer lifter, and ample counter space are just a few highlights. The patio door w/o to the deck with a natural gas BBQ hookup ensures seamless entertaining. Upstairs, you’ll find 2 generously sized bedrooms with private ensuite bathrooms. The spacious primary suite is a retreat with wall-to-wall b/i closets and a second fireplace! The finished above-grade basement provides even more living space, featuring a spacious bedroom with a patio door walkout and a 4th bathroom. The fenced backyard is perfect for pets and evening cocktails with friends. Book a showing and experience all this #HomeToStay has to offer! (id:26218)
RE/MAX Hallmark Peggy Hill Group Realty Brokerage
1390 Warminster Sideroad
Oro-Medonte, Ontario
Act now to own this secluded 40-acre property located in the hills of Oro-Medonte Township between Orillia and Barrie. This property is ideal as an equestrian/hobby farm or private country estate. Hidden from the road and nestled in a mature forest, the 2-storey home built in 1998, features an inviting wrap-around verandah with sweeping vistas of the surrounding landscape. The house is gorgeous and upgraded with hardwood floors and crown moulding. The front entrance opens to a 2-storey high foyer and flows into the open concept dining room/kitchen on one side and spacious living room with propane fireplace on the other. A French door off the kitchen leads to the mud room, a 2pc bath, main floor laundry facilities and back door access to the verandah. The second floor features three bedrooms, a new 5pc. bathroom and a den. The basement is mostly finished and includes a walkout. The backyard paradise includes a pond and a rustic covered bridge that spans a year-round stream. Equestrian enthusiasts will delight in the equine training track & modern outbuildings. The main barn (36'x70') was built in 2004 and includes 7 stalls, a wash bay and an insulated, heated workshop. A 40'x70' coverall, also built in 2004, is perfect for storage. Other outbuildings include a drive-shed 40'x 25', wood storage barn 20'x28; a detached triple garage 34'x 26' and two garden sheds. (id:26218)
RE/MAX Right Move Brokerage
799 Lakeshore Road E
Oro-Medonte, Ontario
Over 1200 sq ft all brick bungalow walking distance to boat launch and the lake. This awesome 3 bedroom, 2 bath bungalow is waiting for you. Great open concept plan with large eat-in kitchen with walkout to large deck and fenced yard. Update 4 pce main floor bath and 3 good sized bedrooms. Basement is wide open and partially finished, waiting for you to complete. Gas fireplace and large 3 pce bath already in. Walls have been drywalled. Only flooring and ceiling needed. Huge potential. If you are looking for an amazing property close to the lake, this is it! (id:26218)
RE/MAX Hallmark Chay Realty Brokerage


