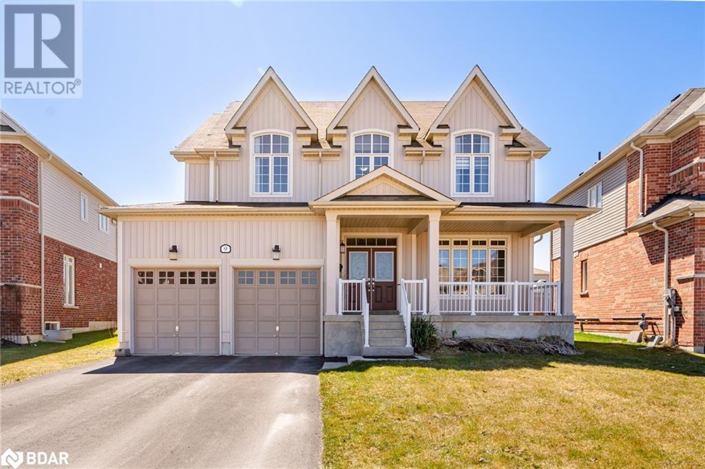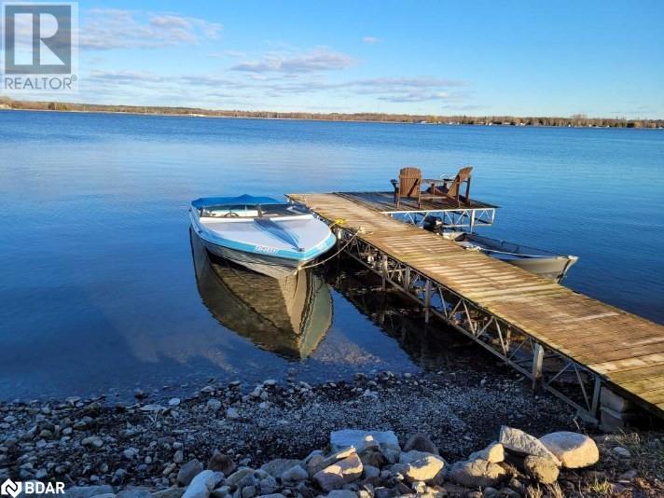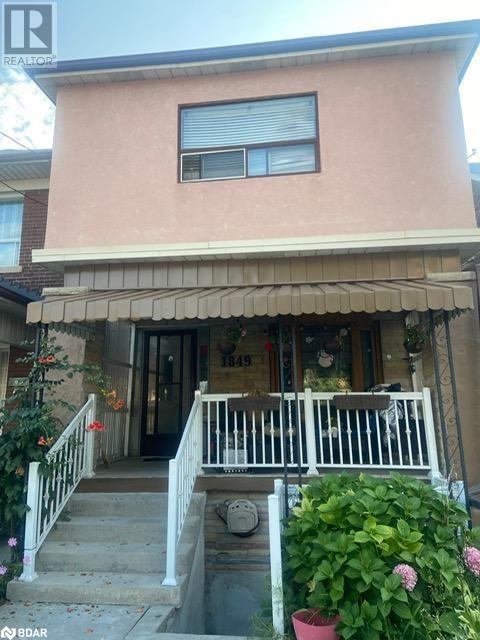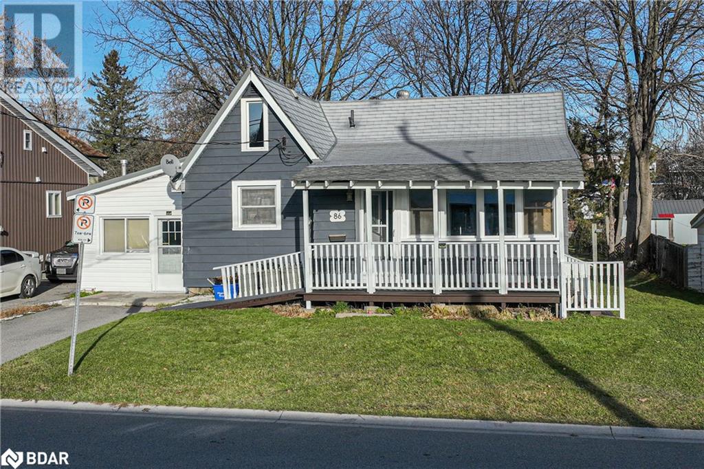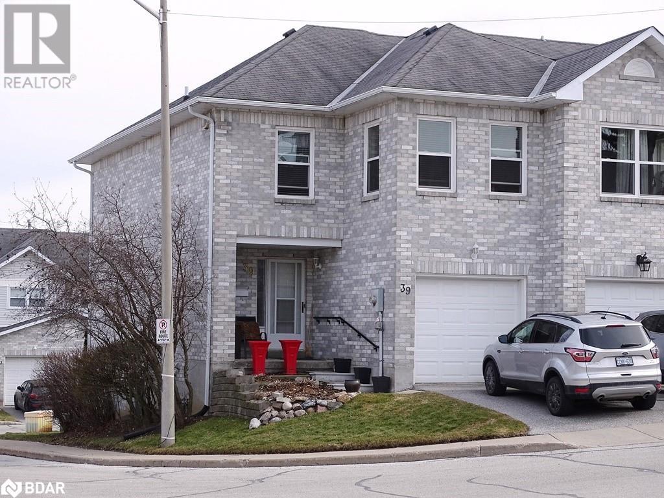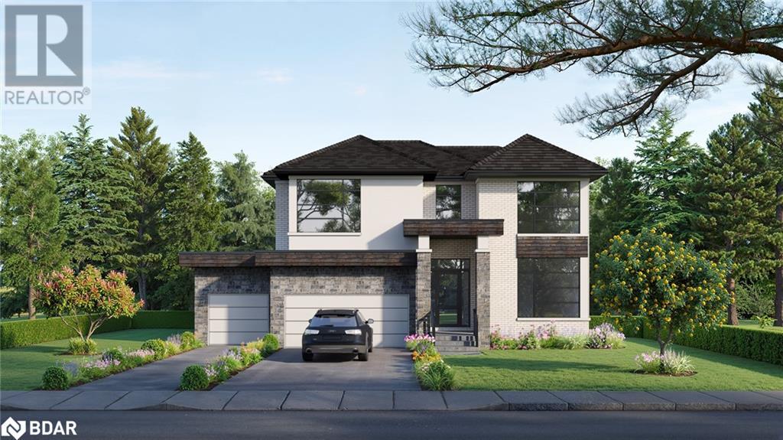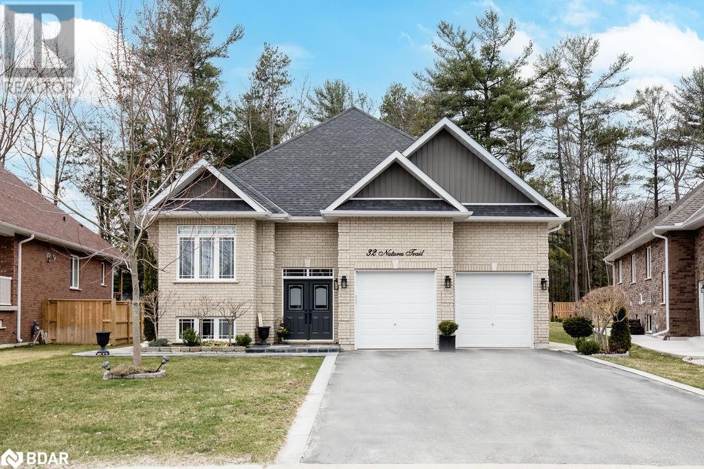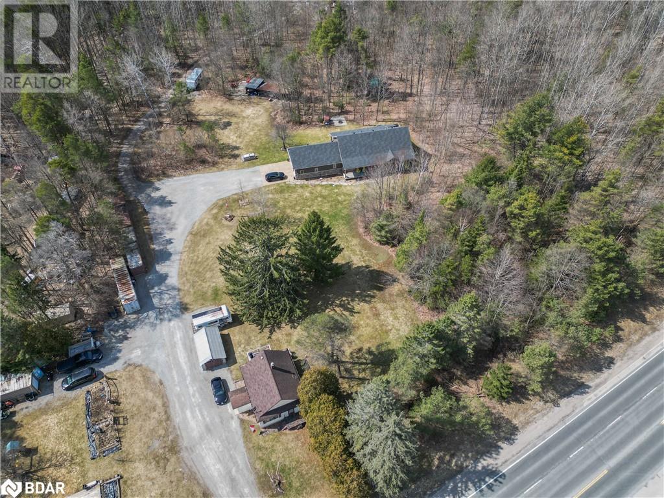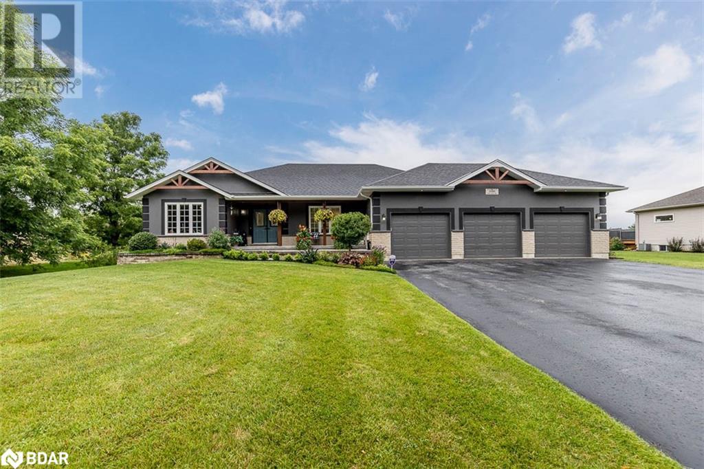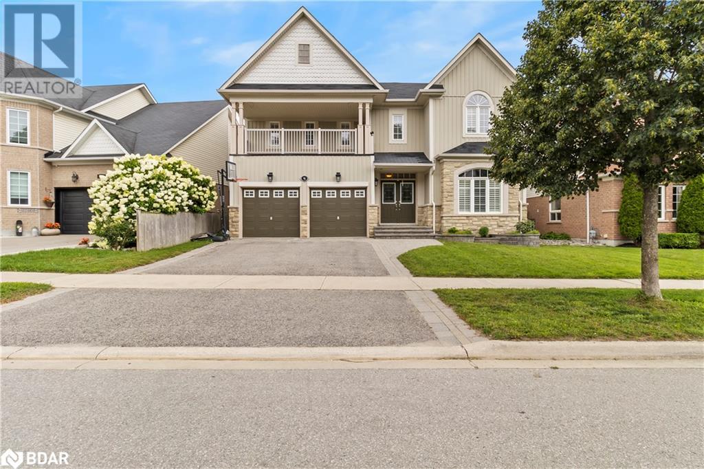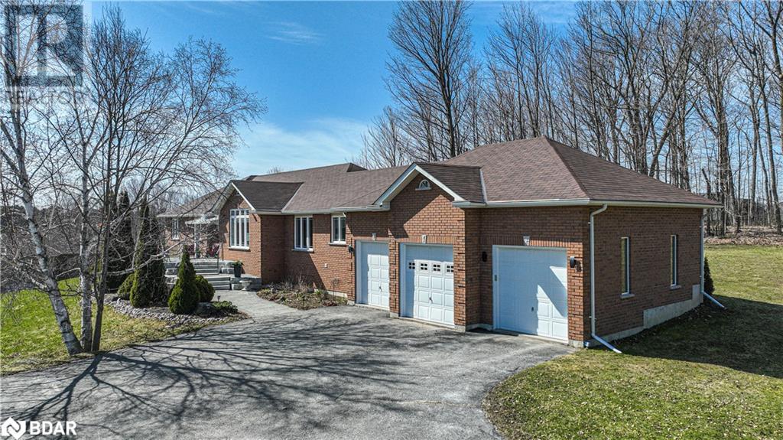101 Springdale Drive
Barrie, Ontario
Welcome to 101 Springdale Dr, Barrie! This cherished family home is nestled in a serene and highly desirable neighborhood. Upstairs, discover three spacious bedrooms and a stunning 5-piece bathroom. The custom kitchen, adorned with warm solid wood doors and ingenious storage solutions, seamlessly connects to a welcoming living and dining area. Downstairs, a cozy haven awaits guests or extended family, boasting a fourth bedroom and a generously-sized recreation space complete with a well-appointed bar and fireplace, along with an additional 3-piece bathroom. Outside, the fully fenced backyard offers a secluded retreat, featuring an expansive deck perfect for enjoying refreshing beverages on sunlit days. Conveniently situated near top-rated schools, shopping centers, and charming eateries, this home also provides easy access to Hwy 400 for effortless commuting. Don't miss out on this exceptional opportunity! (id:26218)
Keller Williams Experience Realty Brokerage
9 Strong Avenue
Angus, Ontario
This exquisite home is finished from top to bottom! The backyard retreat features an oversized fully fenced yard, an irrigation system, and a 16’x8’ pool spa which can be used as a hot tub in the winter and pool in the summer. There are multiple seating areas, an awning, a gazebo, a BBQ station w gas hook up and more. Inside you will find a gorgeous gourmet kitchen, featuring granite countertops, high-end stainless steel appliances, a wine fridge and large patio doors to retreat to the backyard. Upstairs there are 3 great sized bedrooms. The primary bedroom is massive! It features two walk-in closets, a spa-like ensuite with a soaker tub, a separate glass shower and two individual vanities. The additional two bedrooms each have their own ensuite bathrooms. Upper-level laundry for your convenience. This home is a show-stopper! (id:26218)
Right At Home Realty Brokerage
130 Crawford Road
Brechin, Ontario
Treat Yourself To Lakeside Living Lifestyle On Scenic Canal Lake! Enjoy Turnkey Living Along W/Stunning Lake Views In This Sun-Filled Bungalow. Step Onto Your Lakeside Deck & Bask In Exceptional Views From Your Hot Tub Or Pool! When You Are Ready To Enjoy The Waterfront, Open The Overhead Doors On The Converted Boathouse To Your Lakeside Party Den. Home Is An Upgrade Paradise W/Recent 2021 Adds Incl Ductwork, Furnace, Central Air, Quartz Countertops, Appliances, Backsplash, Sink, Faucet, Painted Cabinets, Light Fixtures, Flring, Bathtub, Tile, Toilet, Vanity & Primary Bdrm Enhancements. Featuring Brand-New 500Sqft Addition W/Pot Lights, Laminate Flrs, Lakeview Bedroom, Barn Door Entry & Pellet Stove. Dble-Wide Poured Concrete Boathouse(2013) Turned Living Space W/Insulation, Drywall, Paint, Flooring, Pot Lights & Pellet Stove, Plus R/I Plumbing! Use The Very Rare 1200Sqft Garage To House A Business Or Store All Your Toys! This Waterfront Haven Is A Non-Stop Adventure Waiting For You! (id:26218)
Exp Realty Brokerage
1849 Dufferin Street
Toronto, Ontario
ALL INCLUSIVE!! STUNNING LEGAL DUPLEX!! Fabulous 3 Bedroom (Possibility for a 4th Bedroom or Office)This 3rd Flr. Walk-up Apartment Right In The Heart of Toronto has Just Been Freshly Painted Thru-out & Boast Tons of Renovations. New Laminate as Well as New Carpet Flooring in Front Primary Bedroom. New Light Fixtures and Updated Electrical. Fully Gutted & Modernized Kitchen with S/S Fridge, Stove & Countertop Microwave. Spend Time Together in Large Family Room with Adjacent Separate Room That can be used as a Dinning Room, Office or Additional Bedroom. Updated & Modern 4 Pc. Washroom with New Shower Insert, Fixtures, Cabinets &Toilet. Linen or Coat Closet Right outside Washroom Door. Additional Separate Rm for Storage. NO LAUNDRY on Site (Laundromat Only a 5 Min. Walk Away). Lots of Natural Light. Private Entrance at the back. Door Thru Kitchen Leads to Back Entrance, Parking and Garbage Area. Single Parking Included. Public Transit Located Right Outside the Front Door of the Residence. Walk Score of 92 out of 100. A Walker’s Paradise. Excellent Transit Score of 82 out of 100. Transit is Convenient for Most of your Trips or Commutes. Bike Score of 59 out of 100. Nearby Parks Include C Bereton Park, Fairbanks Memorial Park and Earlscourt Park. Great Location Perfect For the Commuting Family!!! Looking for Non Smokers with No Pets(Landlord is Allergic)! Tenants Pays Internet & Cable. 1 Extra Small Parking Spot Available ($).Tenant(s) to Provide First And Security Deposit. (id:26218)
RE/MAX Crosstown Realty Inc. Brokerage
86 Dufferin Street
Orillia, Ontario
First time offered for Sale in over 45 years. A wonderful consideration for 1st time home buyers or retirees, looking to downsize. Spacious 2 bedroom home, is larger than it looks, with the added bonus areas of 4 season sunroom along the front of the house and large recreation room, (was originally an attached garage, could possibly be converted back to garage). Knob and Tube electric wiring completely updated in 2024, with the added consideration to prepare additional wiring above ceiling tiles in recreational room for future electrical needs in that general area. Home has been freshly scrubbed and painted. A wonderful facelift ready for the next family to enjoy. Great layout, with spacious common / principal area rooms, kitchen has a pantry type space or would be ideal for stackable washer and dryer to be installed. Patio doors onto large, older back deck, with views over the large country sized backyard. Great space for the children and pets to play. Two backyard sheds, ideal to store all your outdoor toys and tools. Lawnmower and Snow Blower are included. Economical hot water radiator heat serviced by newer hot water on demand system. Great option to finish the attic space, existing stairs to access, already with newer windows. Inexpensive utility costs: Enbridge gas EMPP installments $179.00/month; Hydro $50.00 to $75.00/month. There is an existing maintenance plan with Reliance $29.64 per month, not transferrable. However, is an indication that the equipment has been well maintained. (id:26218)
Century 21 B.j. Roth Realty Ltd. Brokerage
120 D'ambrosio Drive Unit# 39
Barrie, Ontario
All brick 2 bedroom end unit condo townhome with single attached garage and private driveway. Welcoming front porch and front foyer leads upstairs to laminate flooring throughout a large livingroom/diningroom, bright eat-in kitchen with granite countertops and backsplash, main floor upper in-suite laundry. Main floor bathroom has; ceramic floors, granite countertop and sliding door sit down shower. Primary bedroom with walk-in closet and a walkout to a private rear covered deck. All existing appliances are included. Great location close to; parks, south end GO station, shopping, restaurants, public transportation and easy access to all city amenities. Plenty of visitor parking. Very reasonable condo fees and a bright end unit makes this a great opportunity to own in the south end of Barrie. (id:26218)
RE/MAX Crosstown Realty Inc. Brokerage
Lot 97 Silver Birch Drive
Tiny, Ontario
Nestled in the picturesque community of Thunder Beach, this soon-to-be-built 2,450 sq ft residence promises the perfect blend of luxury and tranquility. Designed for discerning buyers seeking a high-end living experience, this 3 bedroom, 2.5 bathroom home is just steps from the crystal-clear waters of Georgian Bay, offering easy water access for all your recreational desires. Experience a life of luxury and comfort with this two-storey home that features a triple car garage, ensuring ample space for vehicles and storage. The great room, with its soaring ceilings and expansive wall of windows, offers stunning views of the lush rear yard, creating a serene backdrop for your daily living. The adjacent loft area is versatile, perfect as an office, children’s play area, or a cozy den. The primary bedroom is conveniently located on the main floor, providing easy access and a comfortable retreat. High-end, quality finishes throughout the home allow for a sophisticated and modern lifestyle, complemented by the surrounding large mature trees that enhance the privacy and beauty of the lot. Situated on a quiet, fully-maintained four-season road, this home is ideal for families, retirees, or anyone seeking a scenic escape from the city life. With construction yet to begin, you have the unique opportunity to personalize your space by selecting specific finishes to suit your style and needs. Don’t miss the chance to own a piece of paradise in Thunder Beach, where the natural beauty of Georgian Bay is just across the street, and the promise of a luxurious, peaceful lifestyle awaits. Whether as a year-round residence or a vacation getaway, this property is an incredible investment in both quality and location. Secure your future home now and start envisioning a life filled with beauty, comfort, and luxury. (id:26218)
Engel & Volkers Barrie Brokerage
32 Natures Trail
Wasaga Beach, Ontario
Make this stunning bungalow your forever home, with plenty of space for family living and entertaining throughout 4 seasons. A large driveway and attached double car garage with inside entry provide daily convenience, with the full-height garage ceiling offering ample storage options. Stepping inside, pride of ownership is evident throughout, pairing with fine finishes in each room. The sizeable kitchen is complete with JennAir stainless steel appliances and a breakfast bar, while the dining room provides the perfect spot for family meals and entertaining. A sliding glass walkout opens to the covered rear porch, extending your living space in the warmer months. Relax in the comfort of the living room, boasting a full-wall built-in shelving unit with a fireplace and space for multiple couches. At the end of the day, find serenity in the primary suite and 4-piece ensuite with an oversized glass-walled shower. The additional family bedrooms are served by the main 4-piece bathroom. The lower level provides endless potential with a second kitchen - ideal for an in-law suite or hosting the big game - 2 additional bedrooms, and a large 4-piece bathroom. The exterior of the home has been immaculately landscaped, highlighted by a large rear patio, wooden garden boxes, a firepit, grill area, and garden shed. (id:26218)
Royal LePage First Contact Realty Brokerage
11732 County Road 27 Road
Midhurst, Ontario
55+ Acres of Serene Elegance & Multi-Generational Living at 11732 County Rd 27, Midhurst At the heart of Midhurst's pristine countryside, the expansive over 55-acre estate at 11732 County Road 27 unfolds with an extraordinary blend of serene elegance and the potential for multi-generational living. This unique property not only promises a lifestyle of tranquil luxury but also holds significant potential for an Additional Residential Unit (ARU). The original home, currently utilized for storage and located at the property's forefront, presents a remarkable opportunity for conversion into an ARU, subject to township discussions. This conversion process may require a planning application for a minor variance or a zoning by-law amendment. Potential buyers are urged to conduct their own due diligence. This initiative could support multi-generational arrangements, envisioning a scenario where different generations coexist harmoniously yet independently within the same estate. Picture parents residing in the main house's upper level, grandparents in the privacy of a basement in-law suite, and children or other relatives in the ARU, fostering a close-knit family environment while respecting personal space. Built in 2013, the main home spans a meticulously designed 3,783 square feet of living space. Its layout is thoughtfully arranged to foster both privacy and family gatherings. Enhancing the residence's allure are an above-ground saltwater pool, charming outbuildings, and a sprawling natural landscape that includes walking trails and a riverside camping area. This home offers easy access to Highway 400, recreational trails, and city amenities, representing a rare chance to embrace a life of serene beauty and functional elegance. Welcome to 11732 County Rd 27, where every day is a retreat from the ordinary, into a world where luxury meets nature and family living evolves into an art form. (id:26218)
Sutton Group Incentive Realty Inc. Brokerage
5890 Old Mill Road
Essa, Ontario
Welcome to 5890 Old Mill Road in the Utopia Mill Estates! Nestled in a quiet community opposite the historic Utopia Grist Mill Conservation Area, this magnificent and fully renovated home offers every luxury and convenience imaginable. With over 4,300 square feet of finished living space, this open-concept masterpiece offers 5 bedrooms, 3 full bathrooms, brand new European white oak hardwood flooring, crown mouldings, a sprawling chef-inspired kitchen with quartz countertops and brand-new high-end appliances, a fully finished basement with expansive rec room and wet bar, professionally landscaped and irrigated garden oasis, and a triple car garage for all of your toys! With a new roof in 2021, a new Generac 13KW generator in 2021, a newHWT in 2023, this meticulously kept home is sure to provide many years of worry-free living. Just moments away from Barrie and commuter routes. (id:26218)
RE/MAX Hallmark Chay Realty Brokerage
96 Diana Way
Barrie, Ontario
Beautiful fully finished 2-storey home highlighting excellent pride of ownership and located in a sought-after & family-friendly Southend Barrie neighbourhood. Close to amenities, walking distance to schools, shopping, and walking trails. With lots of room for a growing family this 2705 SqFt home features a large eat-in kitchen with upgraded kitchen cabinets and counter tops, lots of storage and a large island to gather the family around. Living and dining rooms, family room off the kitchen provide ample areas for celebrating with family and friends. Upstairs features large Master bedroom with 5-piece ensuite and walk-in, three other generous sized bedrooms, small sitting area and front covered balcony a great area to relax throughout the day. Fully finished basement with open areas to enjoy and roughed-in bathroom can be finished. Walkout to a large rear deck to enjoy a BBQ, outdoor living, enjoy the garden and a good-sized yard. Fabulous place to call home. Show with confidence! (id:26218)
Sutton Group Incentive Realty Inc. Brokerage
1336 Hawk Ridge Crescent
Orillia, Ontario
This stunning 3-bedroom brick bungalow on a 1.6 acre lot in Orillia's Hawk Ridge Estates, offers luxurious living combined with amazing views! Step into elegance and comfort with a host of modern amenities. Renovated with care and precision, this home boasts a cozy gas fireplace, perfect for those chilly evenings, creating a warm ambiance throughout. The gourmet kitchen is a chef's paradise, featuring a large island ideal for entertaining guests or enjoying family meals. Prepare culinary delights with ease in this well-appointed space. Tasteful decor accents every corner, offering a blend of sophistication and comfort, creating an inviting atmosphere for you to relax and unwind. You'll appreciate the newly renovated ensuite bath in the primary bedroom with a luxurious soaker tub and heated floors, providing a spa-like experience every time you step in. This home is conveniently located close to all amenities, including shopping, dining, and entertainment options, you'll have everything you need right at your fingertips. Don't miss the opportunity to make this exquisite property your own and experience the ultimate in golf course living. Schedule your private viewing today and let your new chapter begin. (id:26218)
RE/MAX Right Move Brokerage



