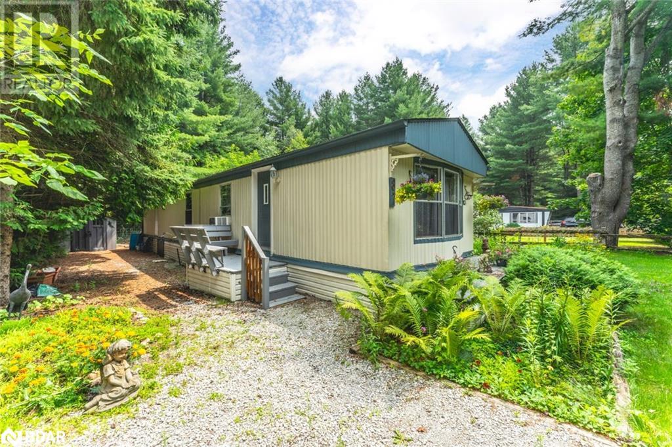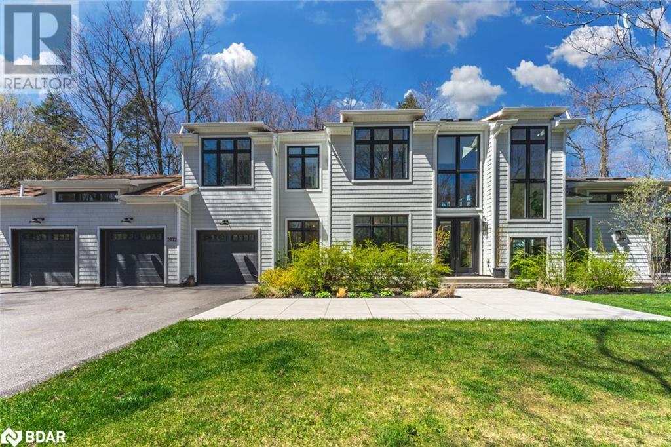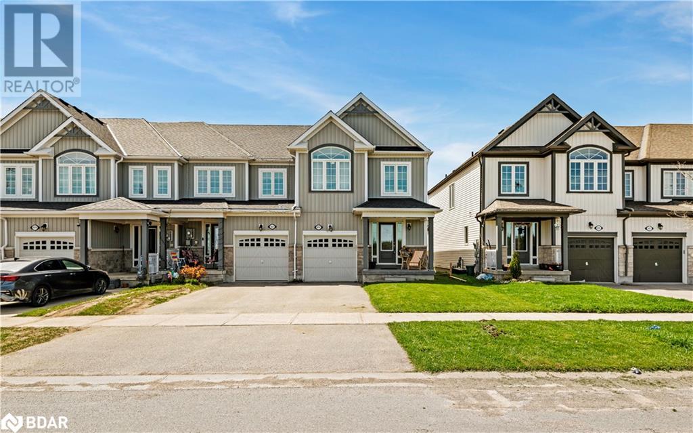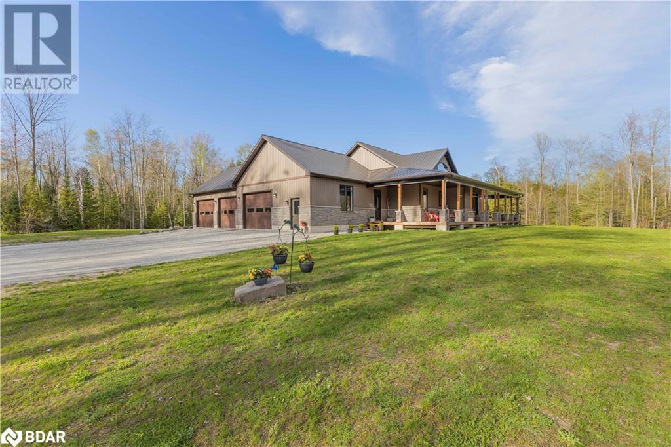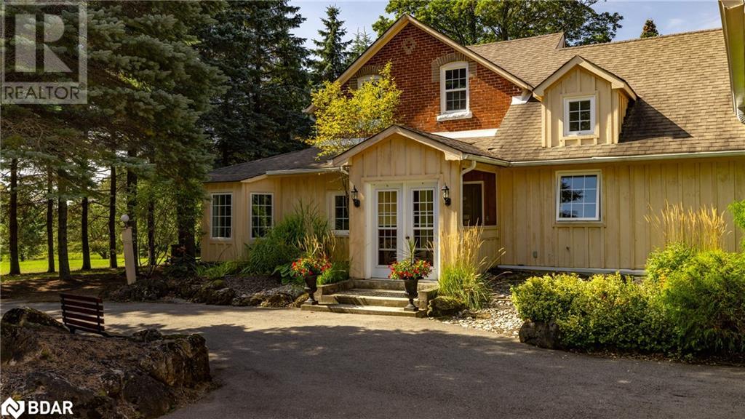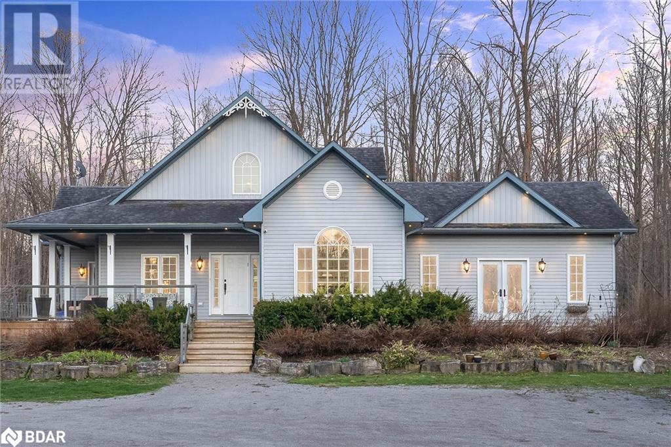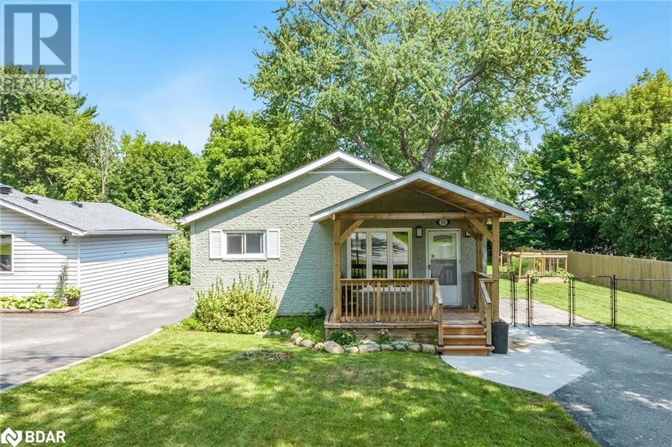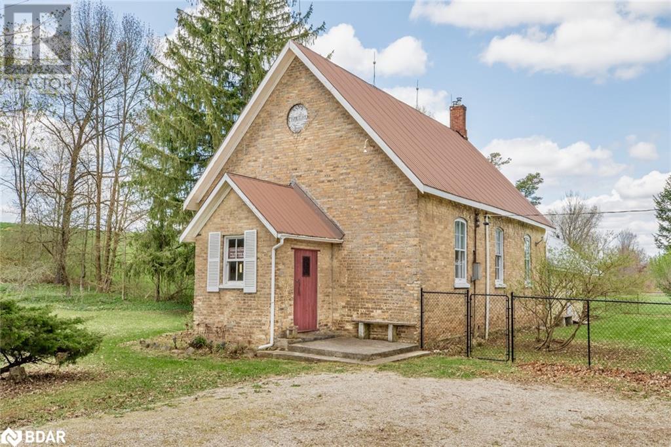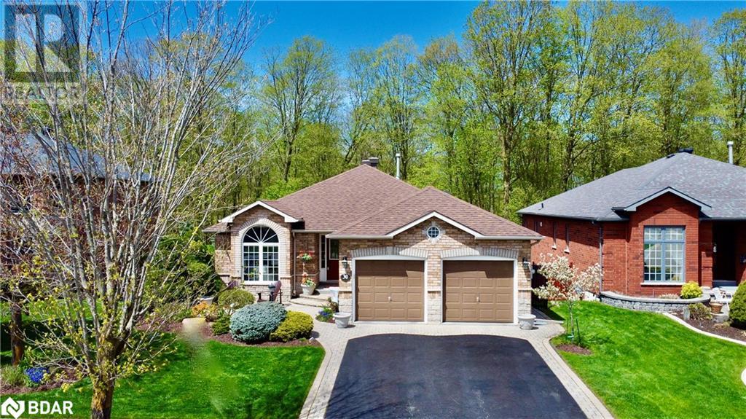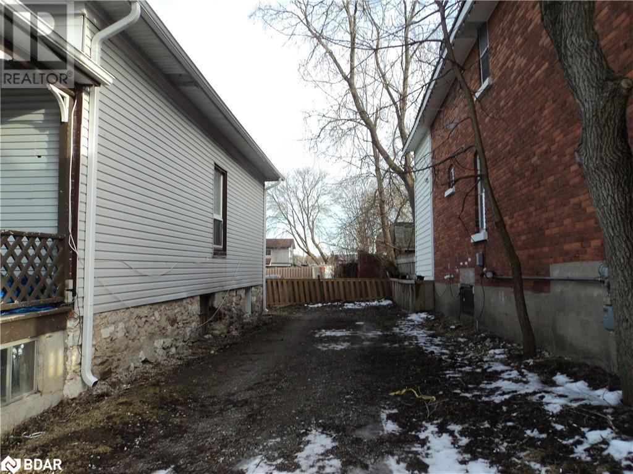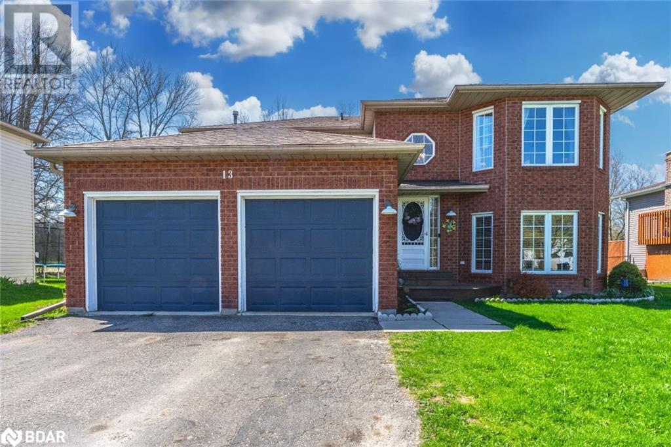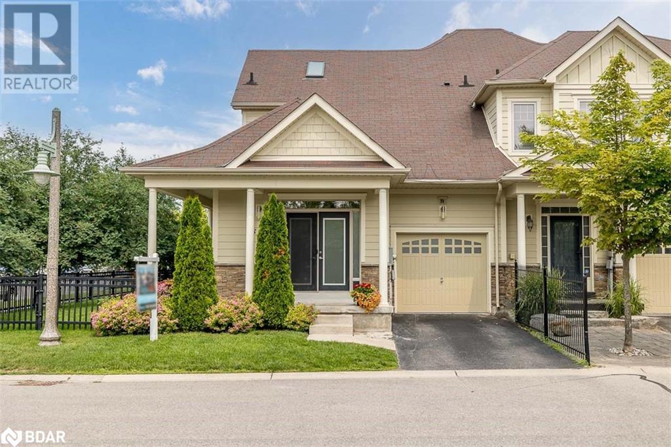5216 County Road 90 Unit# 87
Springwater, Ontario
ESCAPE TO YOUR OWN SEASONAL OASIS NESTLED BETWEEN BARRIE AND ANGUS! Operating from May to October, this seasonal park allows you to savour the essence of each passing season. With reasonable park fees, it's not just a getaway but a savvy investment. Embrace serenity amidst towering trees, meticulously maintained English gardens and a vegetable patch. An airy open-concept layout and a spacious kitchen with abundant storage and natural light await. Two cozy bedrooms provide peaceful havens for rest and relaxation. Step outside onto the expansive deck or under the new gazebo to fully immerse yourself in nature's embrace. Nearby, a tranquil pond offers fishing and swimming opportunities, adding to this idyllic retreat's allure. Practical amenities like a recently replaced roof and a sizable shed further enhance the appeal of this hidden gem. Create lasting memories and make this enchanting retreat your own sanctuary away from the hustle and bustle of everyday life. (id:26218)
RE/MAX Hallmark Peggy Hill Group Realty Brokerage
2072 Wilkinson Street
Innisfil, Ontario
CUSTOM FOREST RETREAT WITH AN IN-GROUND POOL ON 1.38 ACRES WITH NEARLY 5,000 SQUARE FEET OF LIVING SPACE! Welcome home to 2072 Wilkinson Street. This luxurious custom-built home, nestled in a tranquil enclave of executive homes steps from Lake Simcoe, offers modern living surrounded by natural beauty. It promises an ideal lifestyle close to amenities like the Nest and Allandale Golf Clubs, Barrie's vibrant city centre, and the renowned Friday Harbour Resort, which promises endless excitement, gourmet dining experiences, golf, and events. Set on a spacious 1.38-acre lot, the property features a private landscaped oasis with an infinity-style in-ground pool and hot tub, perfect for relaxation and entertainment. Nearly 5,000 square feet of elegant living space in the interior boasts expansive Cassabella triple-pane windows framing picturesque views, open-concept living areas, and a gourmet kitchen with top-of-the-line Thermador appliances. The main floor includes a cozy family room, a versatile bedroom/office, and practical amenities like a sizeable mudroom with garage access and a laundry room. The primary suite is fit for royalty with a spacious walk-in closet and a spa-like 5pc bathroom. Two additional bedrooms and a 3pc bathroom provide ample space for family and guests. The finished basement offers plenty of additional living space with 9’ ceilings, in-floor heating, a 3pc bathroom, and a rough-in for a wet bar and fireplace. The triple car garage with 11’ ceilings provides ample space for storage and comes equipped with an electric vehicle charger. With meticulous craftsmanship and a thoughtful design, this #HomeToStay offers a rare opportunity for buyers to embrace luxury living amidst nature. (id:26218)
RE/MAX Hallmark Peggy Hill Group Realty Brokerage
933 Cook Crescent
Shelburne, Ontario
End Unit townhome in a highly desired family friendly neighborhood. Freehold property with no maintenance fees, open concept. Functional layout, open kitchen with S/S appliances and w/o to deck. Lovely large windows through out. 2nd floor laundry for extra convenience. Great location! (id:26218)
RE/MAX West Realty Inc.
16 Whitetail Drive
New Lowell, Ontario
Welcome to 16 Whitetail Drive, Nestled within 38 acres of pristine beauty lies this exquisite custom-built bungalow, a sanctuary where luxury meets nature. Spanning over 4000 square feet of meticulously crafted space, this home is a haven of comfort and style. Step inside to discover an open-concept layout that effortlessly blends sophistication with warmth, inviting you to unwind and entertain with ease. Boasting 5 bedrooms and 4 bathrooms, including a lavish primary suite with a walk-out and a spa-like ensuite, every corner of this residence exudes tranquility and elegance. The chef-inspired kitchen is a culinary masterpiece, featuring an expansive 11 foot island big enough to dance on during the house warming party, top-of-the-line appliances, and stone countertops, making it the heart of the home where culinary delights come to life. The kitchen flows seamlessly into the living area, it's perfect for hosting gatherings or simply enjoying the views of this remarkable property. Beyond the walls, enjoy snowmobile & ATV trail access right from your backyard that beckons adventure seekers, promising endless hours of outdoor exploration and excitement. And when it's time to unwind, picture yourself basking in the serenity of the covered deck, overlooking the sprawling landscape that stretches as far as the eye can see. With a walk-up basement & separate entrance offering additional living space or possible in-law suite and a vast (57 x 28.5 ft ) 3 car garage for all your vehicles and hobbies, this home is as practical as it is luxurious. New Lowell is more than just a place; it's a sanctuary where lifelong friendships intertwine with the beauty of nature. Amidst its serene landscapes, the stars paint the night sky, serving as a timeless reminder of the wonders of the universe. Don't let this opportunity slip away. Embrace the charm of country living without sacrificing modern comforts in this extraordinary retreat. Welcome home to your slice of paradise. (id:26218)
Right At Home Realty Brokerage
248023 5 Side Road
Mono, Ontario
At the top of a driveway lined with 100+ year old towering trees sits a charming brick & board & batten farmhouse on 8+ ac. Built in 1911 & expanded over time this light filled home has 5 beds (3 on main floor) & 3 baths. In the original section of the home the great room provides a space for gathering & features a floor to ceiling fieldstone, wood-burning fireplace, hardwood floors & is connected w/ the kitchen. The kitchen & dining room have a vaulted ceiling & a W/O to the yard. A sunroom over-looks the front of the property & is a wonderful place to sit & read or have your morning coffee. The primary bedroom suite is set at the back of the house & overlooks the fields through a lg picture window & has a 3pc ensuite. The grounds of this property are exceptionally peaceful & private & are made up of farm fields & mature woods & has ample room for a pool and/or tennis court. Lg organic garden perfect for living a farm to table lifestyle & manicured trails .Fields provide space for soccer, golf, etc. 3 car garage/ workshop w/ cement floor, electricity & one bay w/ extra high door. Close to Hockley Valley Resort, Bruce Trail, Golf, Skiing.1 hour from Toronto. Hi Speed internet. Natural gas at road. (id:26218)
Chestnut Park Real Estate Limited
3591 Davis Drive
Stouffville, Ontario
Top 5 Reasons You Will Love This Home: 1) Unique gated wooded lot spanning nearly 25-acres hosts a custom bungaloft, crafting an idyllic setting that seamlessly merges rural serenity with urban accessibility 2) Pristine opportunity to build your dream estate on an approved and cleared area, utilizing the current home as a guest home or a pool home 3) Bask in the seasons relaxing in the screened-in Muskoka room, open and bright bedrooms, and a private loft hosting the primary bedroom 4) Located close to major highways and amenities while enjoying seclusion and nature 5) Take advantage of the forest tax credit, which reduces taxes dramatically and is transferable to its new owner. Age 12. Visit our website for more detailed information. (id:26218)
Faris Team Real Estate Brokerage
313 Percy Street
Tay, Ontario
Top 5 Reasons You Will Love This Home: 1) Well-kept ranch bungalow on a larger fully fenced lot, featuring a large deck 2) Recently updated eat-in kitchen alongside a spacious combined living and dining room 3) Peace of mind offered with an updated full bathroom and three sizeable bedrooms, perfect for guests 4) Established within a low-traffic, family-friendly neighbourhood 5) Desirable location, close to local beaches, trails, schools, and Waubaushene Beaches Provincial Park. Age 81. Visit our website for more detailed information. (id:26218)
Faris Team Real Estate Brokerage
Faris Team Real Estate Brokerage (Midland)
522253 Concession 12 Concession
Elmwood, Ontario
Picturesque 1895 Crawford Schoolhouse sits on 1.74 acres in the rolling hills of West Grey. This scenic and unique property offers great potential as a permanent residence or weekend getaway with nearby rivers for canoeing or kayaking and trails for hiking, ATV, snowmobiling or cross country skiing. The home includes a large open concept school house with loft, 4 pc bath, foyer and pantry. Home is heated by propane and wood, has original wood flooring, metal roof, and a drilled well. A large post and beam addition was added in 1983, perfectly suiting a studio or additional living area, plus storage. The exterior of the home includes an area of approx. 10,000 sq. ft. enclosed with newer chain link fencing, as well as a 22' x 32' garage with its own 60A electrical service. This setting truly is something special and an exceptional opportunity that must be seen. (id:26218)
Coldwell Banker Ronan Realty Brokerage
30 Nicklaus Drive
Barrie, Ontario
Outstanding residence in one of Barrie's most desired neighborhoods, “Country Club Estates. Built by sought out Deer Creek Homes in an enclave of top tier builders, this sprawling ranch bungalow on 55 x 150' lot backs to protected green space with incredible landscaping and attention to detail front to back including armour stone. Built in lighting and a pond. A few doors down is an entry way to several acres of forest with walking trails throughout. Pride of ownership at every turn and abundant natural light make this home one that you will want to view. Near 3000 sq ft of total living area, 4 bedrooms and 3 full bathrooms with a very large modern eat-in kitchen with granite counters and a walk-in pantry, looks over the near 17 ft ceiling to floor 2 level windows looking out to nature and a walkout to a large deck and stairs to the private yard. Main living area offers a formal dining area and sunken living room. The large primary bedroom with a walk in closet and 4 piece ensuite with soaker tub. Full finished basement with a large living space and grand windows, gas fireplace and new carpet will be an ideal place for entertaining. Fresh Paint, roof in recent years, a security system, main floor laundry with inside entry to garage and silent floor joists complete the full package. (id:26218)
Century 21 B.j. Roth Realty Ltd. Brokerage
95 Elgin Street Unit# 3
Orillia, Ontario
Quaint 2 bedroom apartment for rent right downtown. 3 piece bathroom. 1 parking space. $1600/month all inclusive. Tenant pays own Internet. Unit has no Air conditioning. 1 parking space. No access to the basement, door is locked. (id:26218)
Century 21 B.j. Roth Realty Ltd. Brokerage
13 Brick Pond Road
Severn, Ontario
TURN-KEY BUNGALOW IN A PRIME LOCATION FEATURING A BRIGHT & AIRY INTERIOR WITH A WALKOUT BASEMENT! This property provides convenient access to Midland, Orillia, and Barrie, as well as Highway 400, making travel easy for commuters and travellers. Situated within walking distance to Coldwater Arena & Community Centre, Coldwater P.S, parks, and downtown amenities, it offers convenience and accessibility. The raised bungalow boasts charming curb appeal with its brick and siding exterior, double-wide driveway, landscaping, and welcoming covered entryway. The bright and airy interior features neutral finishes throughout, with an open-concept kitchen adorned with sleek white cabinets and stainless steel appliances. Additionally, the fully finished walkout basement adds versatility and extra living space. Outside, the fenced backyard includes a multi-tiered deck, gazebo, shed, and fire pit area, all enjoying ample sunlight. Your new #HomeToStay awaits! (id:26218)
RE/MAX Hallmark Peggy Hill Group Realty Brokerage
98 Savannah Crescent
Wasaga Beach, Ontario
Welcome to 98 Savannah Crescent in the waterfront community of Wasaga Beach. This is the most impressive townhome you'll ever come across! 3 bedroom bungalow-loft design was built to a very high quality of construction inclusive of countless upgraded features and finishes. From your first steps into this home, you will notice the engineered glass panel walls, railings, and open layout that is ideal for entertaining. Stunning 14' / 22' ceilings, three skylights and custom doors throughout the main level. Upgraded custom kitchen with Italian Bertazzoni gas stove, Bosch dishwasher, Fisher & Paykel built-in wall oven & fridge, and under mounted sink with waterfall quartz countertops. Pot lights throughout. Hardwood and premium 24 tile flooring. Stone feature wall in main floor living room with fireplace. Custom stairs with wall lighting. Fully finished lower level. Inside entry to garage with garage door opener. Residents of this community have exclusive access to the heated in-ground salt water pool, private Beach Club building and water access to the Nottawasaga River. You will find a tasteful neutral palette throughout, with attention to details for both style and function at every glance. This property has been completely customized with thousands spent on upgrades - all you need to do is move in and unpack! (id:26218)
RE/MAX Hallmark Chay Realty Brokerage


