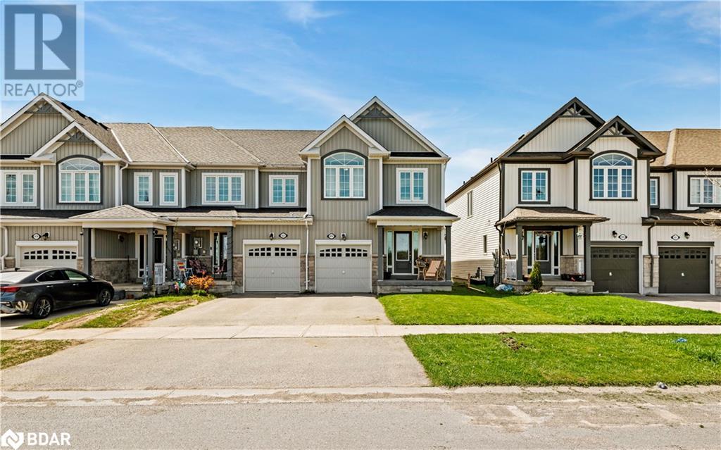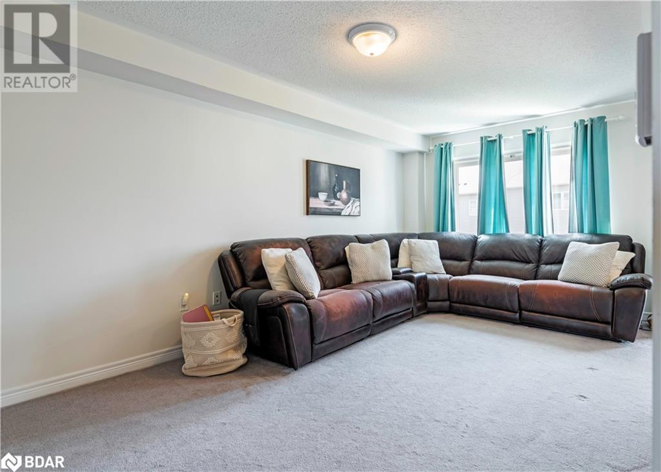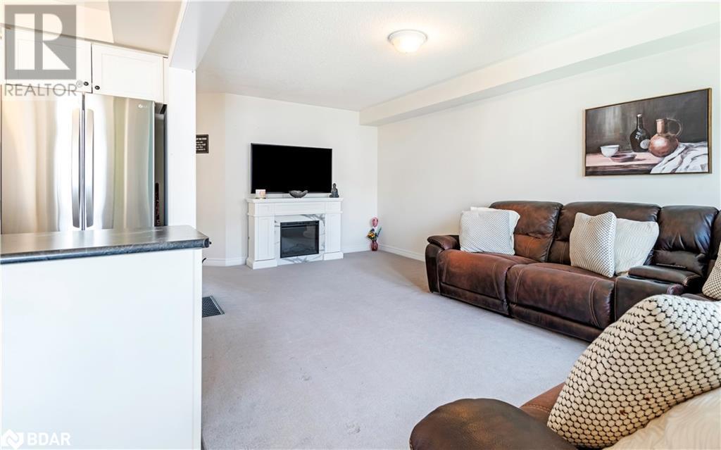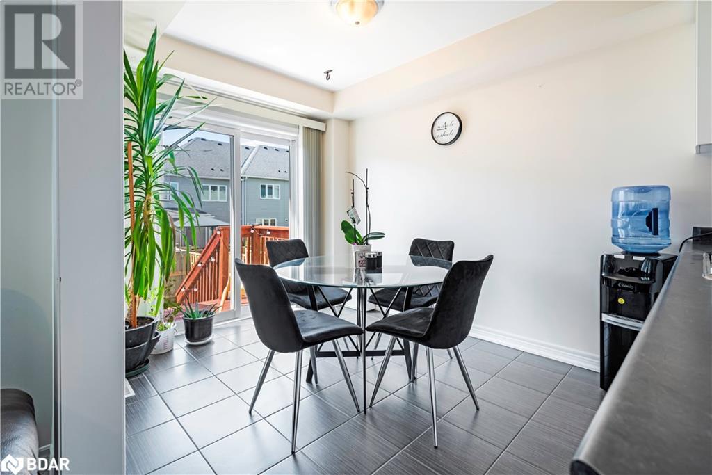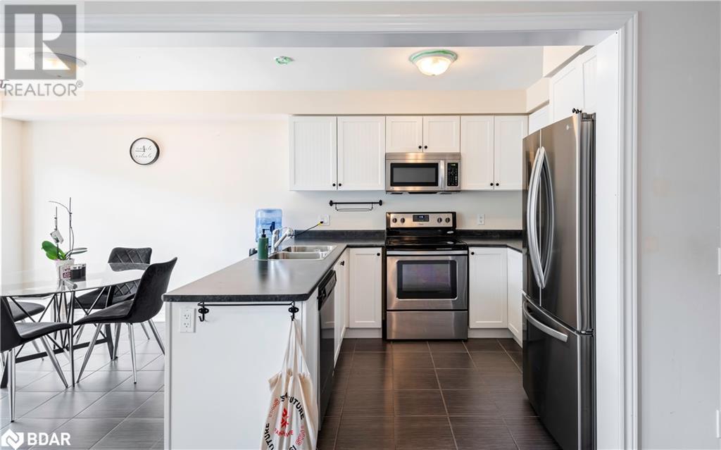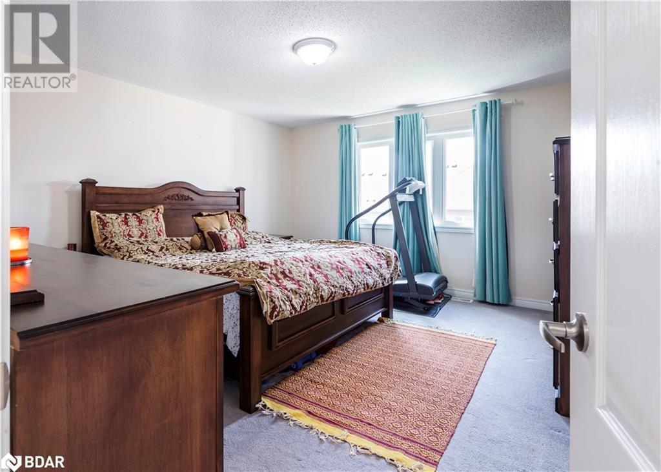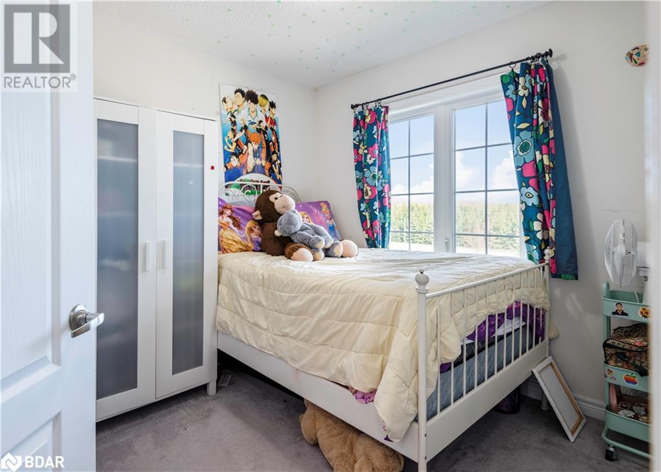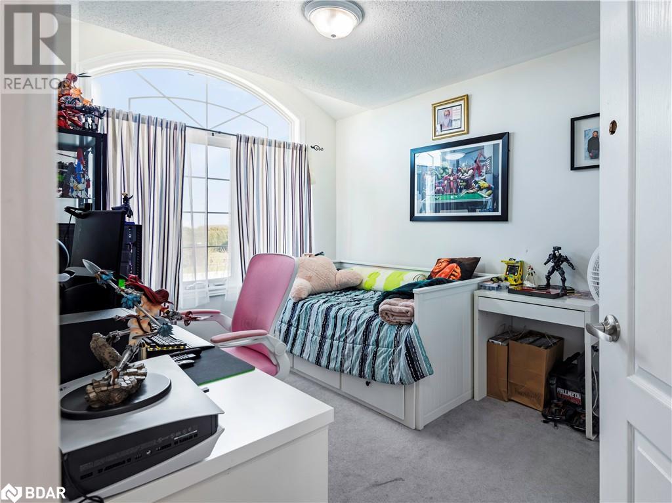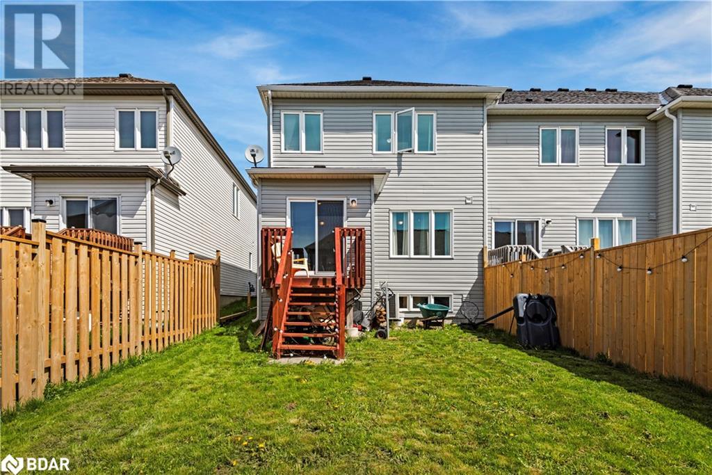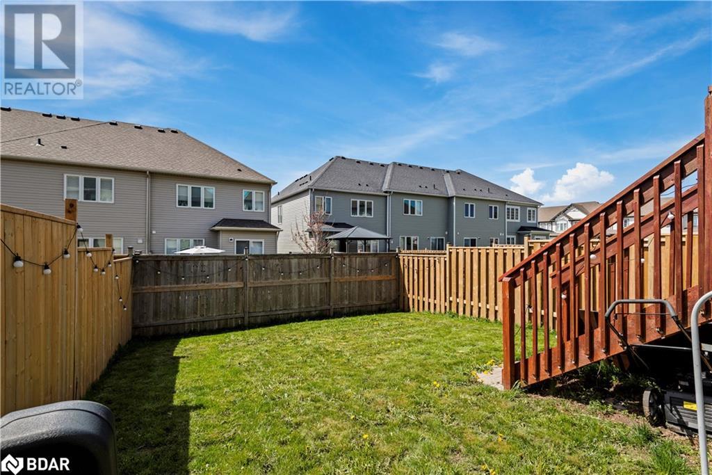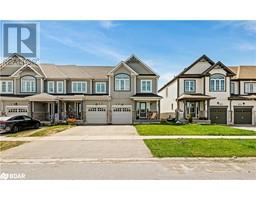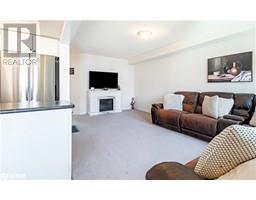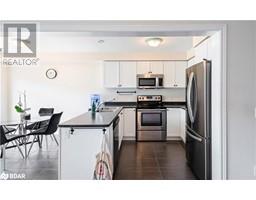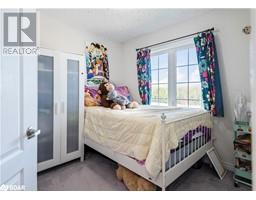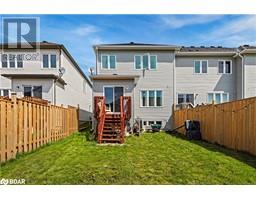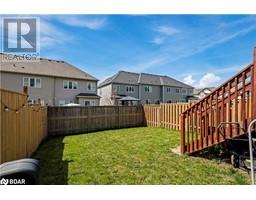933 Cook Crescent Shelburne, Ontario L9V 3V1
3 Bedroom
3 Bathroom
1533 sqft
2 Level
Central Air Conditioning
Forced Air
$669,900
End Unit townhome in a highly desired family friendly neighborhood. Freehold property with no maintenance fees, open concept. Functional layout, open kitchen with S/S appliances and w/o to deck. Lovely large windows through out. 2nd floor laundry for extra convenience. Great location! (id:26218)
Property Details
| MLS® Number | 40583125 |
| Property Type | Single Family |
| Amenities Near By | Park, Schools |
| Community Features | Quiet Area |
| Parking Space Total | 2 |
Building
| Bathroom Total | 3 |
| Bedrooms Above Ground | 3 |
| Bedrooms Total | 3 |
| Architectural Style | 2 Level |
| Basement Development | Unfinished |
| Basement Type | Full (unfinished) |
| Constructed Date | 2015 |
| Construction Style Attachment | Attached |
| Cooling Type | Central Air Conditioning |
| Exterior Finish | Vinyl Siding |
| Foundation Type | Unknown |
| Half Bath Total | 1 |
| Heating Fuel | Natural Gas |
| Heating Type | Forced Air |
| Stories Total | 2 |
| Size Interior | 1533 Sqft |
| Type | Row / Townhouse |
| Utility Water | Municipal Water |
Parking
| Attached Garage |
Land
| Acreage | No |
| Land Amenities | Park, Schools |
| Sewer | Municipal Sewage System |
| Size Depth | 102 Ft |
| Size Frontage | 25 Ft |
| Size Total Text | Under 1/2 Acre |
| Zoning Description | R5-1 |
Rooms
| Level | Type | Length | Width | Dimensions |
|---|---|---|---|---|
| Second Level | 3pc Bathroom | Measurements not available | ||
| Second Level | 4pc Bathroom | Measurements not available | ||
| Second Level | Bedroom | 9'5'' x 9'5'' | ||
| Second Level | Bedroom | 9'4'' x 12'0'' | ||
| Second Level | Primary Bedroom | 13'5'' x 15'6'' | ||
| Main Level | 2pc Bathroom | Measurements not available | ||
| Main Level | Breakfast | 10'4'' x 4'6'' | ||
| Main Level | Kitchen | 8'5'' x 10'0'' | ||
| Main Level | Dining Room | 8'5'' x 9'8'' | ||
| Main Level | Living Room | 21'0'' x 10'2'' |
https://www.realtor.ca/real-estate/26859529/933-cook-crescent-shelburne
Interested?
Contact us for more information

Frank Leo
Broker
(416) 917-5466
www.getleo.com/
https://www.facebook.com/frankleoandassociates/?view_public_for=387109904730705
https://twitter.com/GetLeoTeam
https://www.linkedin.com/in/frank-leo-a9770445/

RE/MAX West Realty Inc.
2234 Bloor Street West, 104524
Toronto, Ontario M6S 1N6
2234 Bloor Street West, 104524
Toronto, Ontario M6S 1N6
(416) 760-0600
(416) 760-0900


