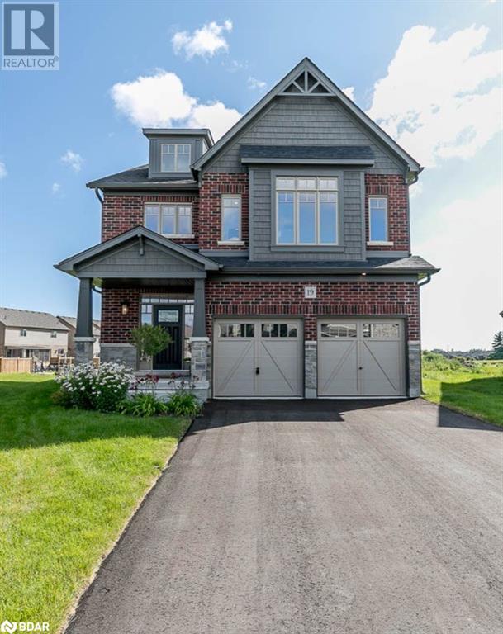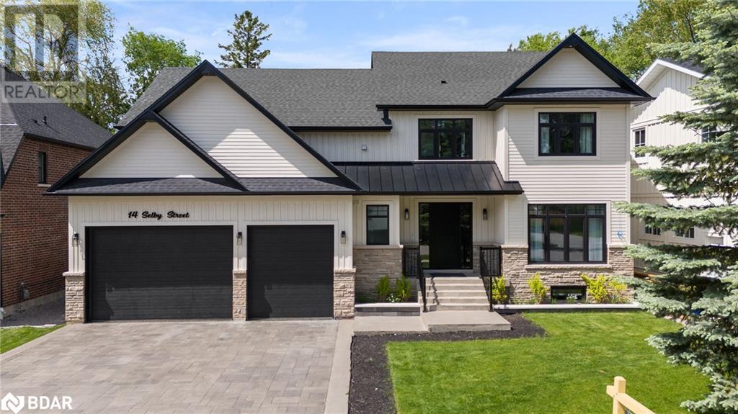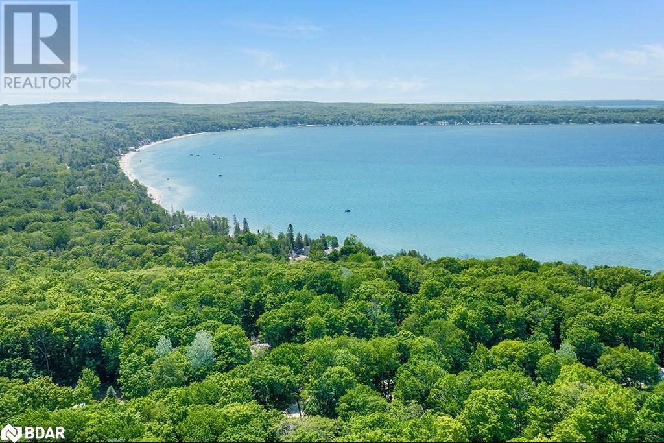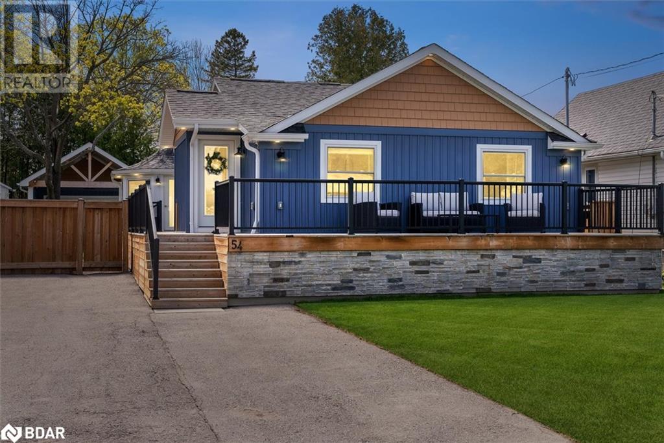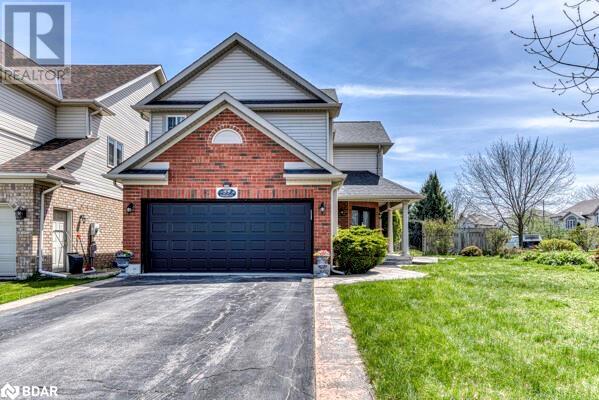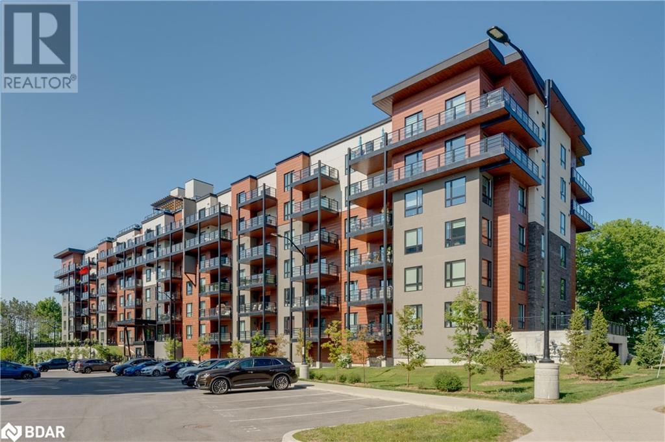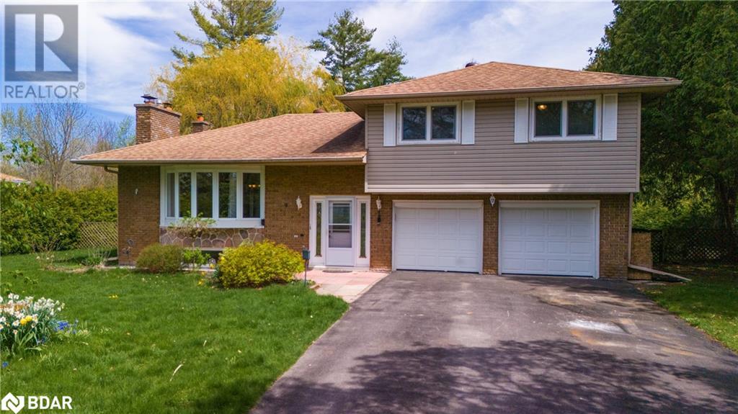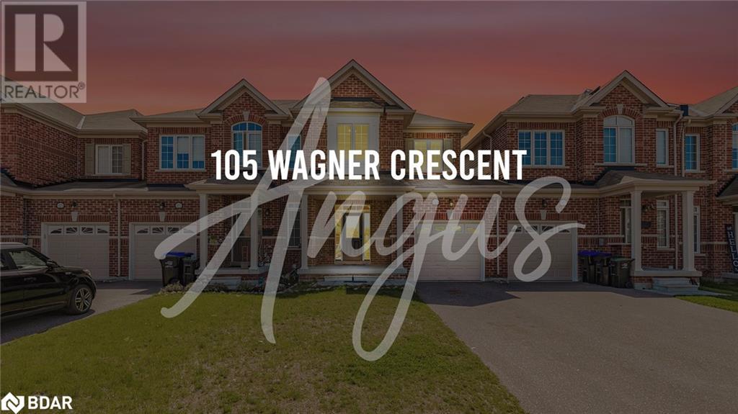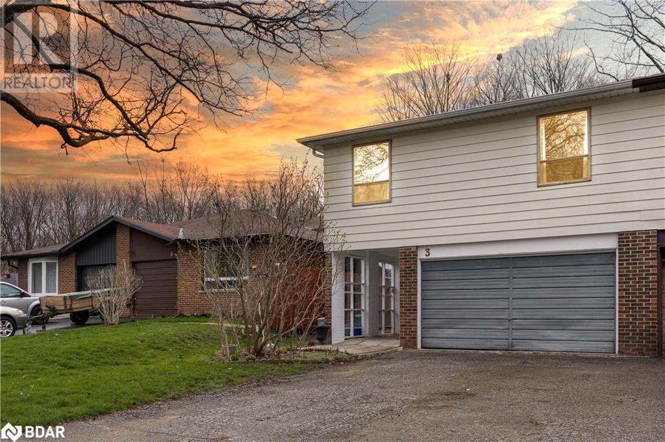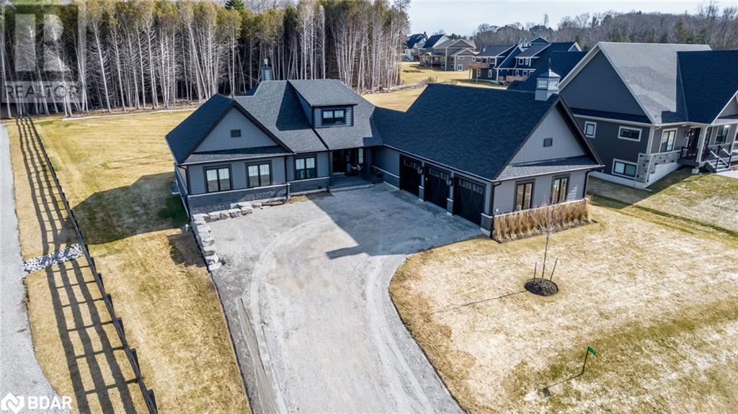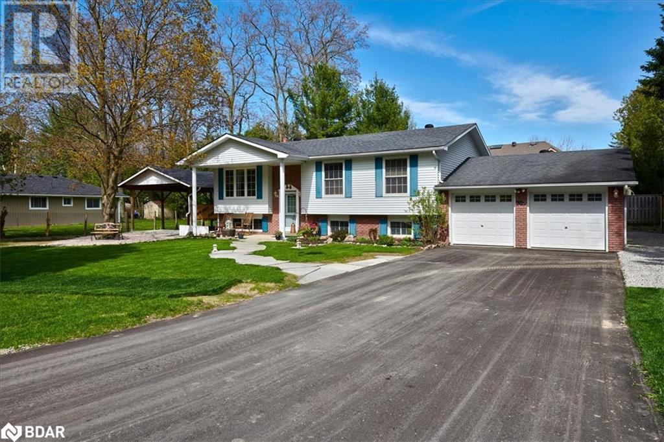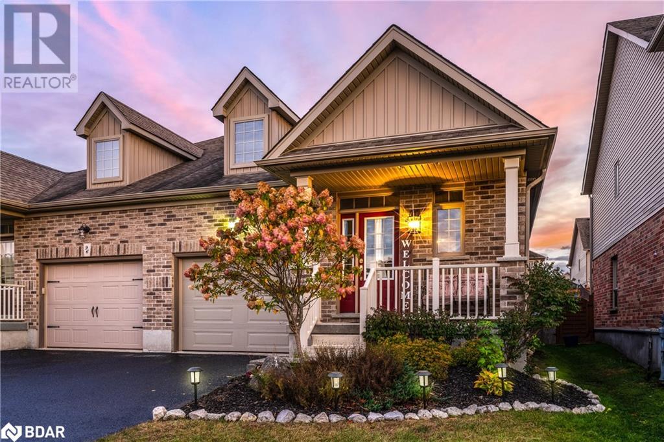19 Maidens Crescent
Collingwood, Ontario
Welcome to this Luxurious Two-Story Haven in Picturesque Collingwood, Located in Between Blue Mountain and Beautiful Georgian Bay with the World’s Longest Sandy Freshwater Wasaga Beach. You Can Live Like You're in a Resort! With a View of Mountain From Your Window, On a Quiet Crescent, Family Friendly Neighbourhood, Walking Trail behind your Home!Beautiful Home W/ 4 Bedrooms, 2600 SF + Unspoilt Basement, Premium Oversized Pie-shaped Lot(can fit Full size Pool), 4 Car Driveway, 2 Car Garage no Sidewalk, Fabulous Sun-Filled Layout, Fully Loaded W/High-End Finishes, Hundreds of Thousands Spent on Upgrades: Wide Plank White Oak Flooring Through The entire House, Spectacular Kitchen W/ Large Central Waterfall Island, Extended Height Kitchen Cabinets, Kitchen Doors Handles, Huge Pantry Room, Quartz Countertops Through The House, Upgraded Tiles, Doors and Doors Handles, Entrance Door, Upgraded White Oak Stairs, Bathrooms, All Faucets, Lighting Fixtures, Laundry Upstairs, Upgraded Basement Windows, Rough in for 3 Piece Bathroom, 200 AMP, A/C, HVAC and More! Trails, Shopping, Schools, Restaurants, Future Park with Skating Ring steps away from the house! Outside picture has Virtual Staging. (id:26218)
Housesigma Inc. Brokerage
14 Selby Street
Cookstown, Ontario
Step into luxury at 14 Selby Street, an exceptional newly custom-built home, boasting over 4,000 SQ. FT of finished living space (5 Bedroom/ 3.1 Bathroom), in beautiful Cookstown! From the facade to the well-executed layout, every inch of this this home flows together meticulously. The Exquisite Kitchen offers a Timeless Design with Solid Cabinetry, SS Appliances, Under Cabinet Lighting, Illuminated Upper Cabinets, Oversized Island, Chef's Pantry, Designer Lighting and Stone Counters with Matching Backsplash. You will feel the same chic but warm design elements flowing into the living room, which features a natural gas fireplace and vaulted ceilings. Secondary floor includes 4 oversized bedrooms, 2 full luxury bathrooms, an abundance of storage, and a magazine worthy laundry room. Step outside to your private and serene backyard, perfect for hosting or simply winding down at the end of the day. Quick drive to Highway 400, Cookstown Mall and many other amenities. (id:26218)
Century 21 B.j. Roth Realty Ltd. Brokerage
104 Silver Birch Drive Drive
Tiny, Ontario
THUNDER BEACH BEAUTY!! Stunning 3 Bedroom Raised Bungalow - Your Thunder Beach Oasis Awaits! Spend this summer in your dream home/cottage by the beach, where modern luxury meets natural serenity. This meticulously designed 3-bedroom raised bungalow offers the perfect blend of comfort, style, and relaxation. Nestled on a generous private treed lot, this property is a tranquil escape just steps away from the beach! Enjoy the spacious chef's kitchen with ample cabinet space, new countertops, new sink and backsplash and a center island with plenty of seating. Create gourmet meals and entertain in style. The open-concept layout of the main living area is flooded with natural light, creating a warm and inviting atmosphere. The living room seamlessly flows into the dining area, making it perfect for hosting gatherings and enjoying family time. Don't forget about the main floor primary bedroom with an ensuite bathroom for added comfort. Downstairs you will find two additional bedrooms, perfect for guests or family. Privacy is paramount in this property. Surrounded by lush trees and landscaping, you'll enjoy a serene retreat that's all your own. The large lot provides ample space for outdoor activities, gardening, or simply relaxing in nature's embrace. Gather around the firepit with friends and family to share stories and toast marshmallows under the starry, night sky. Updated and modern finishes throughout with convenient access to local amenities, dining, and entertainment. This property is turnkey, it comes fully furnished and equipped ready for you to arrive with your suitcase and enjoy! Come and view this beautiful property and prepare to fall in love! (id:26218)
Right At Home Realty Brokerage
54 Franklin Beach Road
Georgina, Ontario
Fabulous Fully Renovated Lakeside Retreat Is A True Entertainers Delight - Offering The Beach House Inspired Lifestyle You've Been Dreaming Of! Immaculate T/O & Featuring Soaring Cathedral Ceilings W/Shiplap, Pristine Hardwood Flooring, An O/C Design & Gourmet Style Kitchen W/Quarts Counters, Kitchen Island & Breakfast Bar, Large Updated Windows, Ss Appliances & More! Elegant Main Bathrm Includes Heated Floors, H & H Sinks, Quarts Counters, Spa-Like Shower & Washer and Dryer. PLUS A Large Insulated Gazebo W/Electrical (Currently Used As Office) AND A Spectacular Detached 1.5 Car Garage Offering Bonus Loft & Covered Outdoor Entertainment Area, Fire Pit W/Poured Concrete Surround, Patio, Outdoor Shower & 6 Person Hot Tub, Metal Gazebo, A Spacious Wrap-Around Deck * Gas Bbq Hookup - All Situated On A Landscaped & Fully Fenced Very Private Backyard Just Steps To The Most Beautiful Sandy Shores Of Lake Simcoe & Incredible Beach Access On The Sunset Side Of Stunning Lake Simcoe & Perfect For Swimming! Tankless Water Heater. Updated Natural Gas Furnace. Central Air, Dimer Switches. Upgraded Trim. Under Mount Kitchen Sink. Nest Thermostat. Backsplash. New Drywall & Paint In Detached Garage. Raised Garden Beds. New Fencing. **TO NOTE NO EXIT STREET / QUIET / FAMILY FRIENDLY (id:26218)
RE/MAX All-Stars Realty Inc.
59 Highlands Crescent
Collingwood, Ontario
Welcome to the highly sought-after Georgian Meadows community. Situated on a prime corner lot, this exceptional Franklin model offers over 2200 sq. ft. of living space (above grade/below grade). Boasting 3+1 bedrooms and 3.5 baths, this home is adorned with an array of remarkable features. The expansive open-concept kitchen is a focal point, featuring a spacious center island, stainless steel appliances, granite countertops, gas stove, ceramic flooring, and convenient access to your backyard haven! Step outside to discover a poured concrete patio, durable composite deck, relaxing hot tub, serene waterfall pond, and a retractable awning, an in-ground sprinkler system, garden shed, gas BBQ hookup, and meticulously landscaped gardens. Inside, the living area exudes warmth with a cozy gas fireplace, hardwood flooring, and elegant California shutters, seamlessly blending with the kitchen's open concept. Additional main floor amenities include a two-piece bath and main floor laundry, with direct entry from the 2-car garage. Upstairs, the primary bedroom impresses with its generous size, large walk-in closet, and private 3-piece ensuite. Two additional spacious bedrooms with double closets and a well-appointed 4-piece bath complete the upper level. The lower level adds even more living space, featuring a comfortable rec room with pot lighting, an additional large bedroom, two double closets, and a 3-piece bath. This immaculate home boasts one of the finest lots in Georgian Meadows and includes updates such as a new roof in 2020 (transferrable warranty), furnace installed in 2022, hot water tank 2022 (rental), smart thermostat and smart cabana lighting for added convenience. Welcome to luxurious living in Georgian Meadows! Call today for your personal viewing! (id:26218)
Exp Realty Brokerage
302 Essa Road Unit# 308
Barrie, Ontario
Presenting 302 Essa Road, Suite 308 at the Gallery Condominiums, South West Barrie. This stunning condo offers 1199 SQ. FT (2 Bed, 2 Bath), 1 underground parking spot with a Storage Locker, and offers a tree-lined view for relaxing days spent on the balcony. Interior Finishes include High-End Laminate Flooring, Upgraded Trim/Door Casings, 9’ Airy Ceilings, Designer Lighting, Deluxe Kitchen Cabinetry, Stone Counters (Kitchen & Bath), and Stainless Steel Appliances. What makes this model so popular is the separation of bedrooms, the large laundry room, and ample storage space. Amenities include an 11,000 SQ. FT Roof-Top Patio, 14-Acre Forested Park with Walking Trails, and Visitor Parking. You can walk to Tim Hortons, Zehrs, and other shopping, and it's a quick drive to Barrie Water, Highway 400, and Major Shopping. (id:26218)
Century 21 B.j. Roth Realty Ltd. Brokerage
9 Golfview Crescent
Sutton, Ontario
Located at 9 Golfview Cres in Georgina, this detached house offers a prime location in a great area with a spacious lot surrounded by mature trees, providing a sense of tranquility and privacy. Recent updates have enhanced the property's appeal, including the installation of new windows that bring in ample natural light and a new furnace added in 2024 for improved energy efficiency. Newer shingles add to the overall maintenance quality of the home. Inside, new carpeting and fresh paint contribute to a modern aesthetic while maintaining a cozy atmosphere. One of the highlights of the house is a sunroom that overlooks the expansive backyard, offering a perfect spot to relax and enjoy the outdoor scenery right from the comfort of the home. (id:26218)
RE/MAX Crosstown Realty Inc. Brokerage
105 Wagner Crescent
Angus, Ontario
Welcome to 105 Wagner Crescent! This quality-built townhome features 3 bedrooms and 2.5 baths in the sought after 5th line subdivision, close to amenities and Hwy 400. The home offers new vinyl plank flooring,12x24 ceramic tile flooring, and freshly painted neutral-coloured walls throughout. An inviting front porch welcomes you to the open-concept main floor boasting 9’ ceilings with a spacious foyer, powder room, and access to the garage. The great room offers ample natural light and access to the backyard, with no neighbours behind. A charming kitchen with timeless white cabinetry, granite countertops, stainless steel appliances, range hood, and a pantry closet for extra storage. An impressive oak staircase leads you to the upper level with 3 carpet-free bedrooms and a 4-pc bathroom. Primary bedroom includes a 5pc ensuite, walk-in closet and a peaceful view. This home has an unfinished basement with laundry area and a 3 pc rough-in, ready for you to transform into more living space. The garage offers convenient access to the backyard, and a generous sized paved driveway with no sidewalk. Don't miss out on this opportune time to own a home in the ever-growing town of Angus. Quick closing is available! (id:26218)
Right At Home Realty Brokerage
3 Ashdale Court
Barrie, Ontario
**Freehold Semi -Detached in Barrie located on quiet Cul-De-Sac and backing onto green belt. Newly Renovated Gem In A Tranquil Neighbourhood! Offers 3 Generously Sized Bedrooms, 2 Bathrooms, And Over 1700 Sq Ft Of Living Space. Featuring A New Roof (2021), New Laminate Flooring Throughout (2024) And A Finished Basement. The Backyard Offers Privacy And Mature Trees With Green-space Behind Leading To Tall Trees Park & Cundles Heights Public School. Enjoy The Convenience Of Schools, Highway 400, Royal Victoria Hospital, Restaurants, And Shopping Just Minutes Away. Nestled On A Quiet Court, This Home Is The Perfect Blend Of Comfort And Accessibility. You Don't Want To Miss This Opportunity! Location, Location, Location! (id:26218)
Keller Williams Experience Realty Brokerage
7 Cleveland Court
Oro-Medonte, Ontario
Experience the Braestone lifesyle in Oro-Medonte's premiere award-winning country estate community. This stunning 6-bedroom, 4-bathroom home is located on a cul de sac lot and features over 3800 finished sq ft. Upgrades include, Dual Zone Napoleon Furnace, Granite counter tops, Custom built concrete sinks, Expansive Chef's kitchen with top of the line 'Monogram' appliances, Designer Chandelier Lights, Steam Shower and free-standing Tub in Main Ensuite Bath, Integrated 18KW Generac Generator, Security cameras, Heated 3 Car Garage with Epoxy Floors, Separate entrance to Basement and so much more... Experience Farm to Table with full access to Braestone Farm for Fruits and Vegetables and access to Horses, skating on the pond, baseball, Christmas trees, and a sugar shack. Also, only minutes away, you have Horseshoe Valley Resort and Vetta Spa. Experience refined country living at its best, don't miss out, be a part of this unique community in this one-of-a-kind home, you deserve it! (id:26218)
Century 21 B.j. Roth Realty Ltd. Brokerage
3929 Rosemary Lane
Innisfil, Ontario
Lakeside Community Living on Big Bay Point With Use Of Members Only; Rockaway Beach & Boat Ramp. 3+1 Bedroom, 2-Bath Raised Bungalow On A Mature 106'x114' Lot With Detached Shop. Home Has A Custom Kitchen With B/I Appliances. Hardwood Flooring Throughout The Main Level. Gas FP In The Entertainment Rm. Wood Burning FP In The Rec Rm. Recent Updates: Multi-Level Deck, Hi-Eff Gas Furnace, Water Softener, Sub-Pump, UV System, Hot Water Heater, Lift Pump, Fresh Paved Drive. The Shop Is 20' x 32'. Framed 2x6 With 12'5 Walls, Scissor Truss Design, 9'x12' Door, 12'x20' Storage Loft, Concrete Floor, Hydro For Lights & Door Opener. Plenty Of Room For Your Toys. Great Recreation Area To Live And Play. (id:26218)
Coldwell Banker The Real Estate Centre Brokerage
98 Banting Crescent
Angus, Ontario
Well cared for Quality All Brick Devonleigh home in sought after neighbourhood. This home is completely turnkey, and professionally finished from top to bottom. The main floor boasts 9 ft ceilings and the open concept kitchen, eating area and living room are great for entertaining. Large windows in the living room allows for natural lighting and a cozy gas fireplace completes the ambience. Easy access to the main floor laundry as well. The basement has 8 foot ceilings, a great recreation room, extra bedroom and 4 piece bathroom, perfect for hosting guests or just needing extra space for family. Fully fenced yard, good sized deck + with a garden shed is an attractive feature for all the family necessities! This home is on public transit, close to a rec centre, parks and amenities. Brand new furnace in (2023), New S/S Fridge (2023), New garage door & opener (2023), Bsmt window (2023), New roof (2015) (id:26218)
RE/MAX Hallmark Bwg Realty Inc. Brokerage


