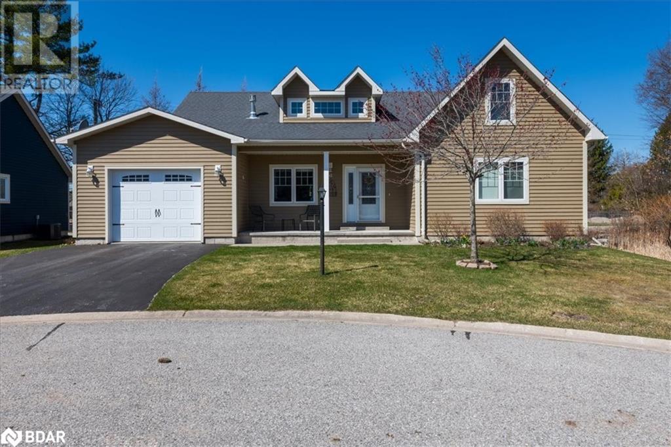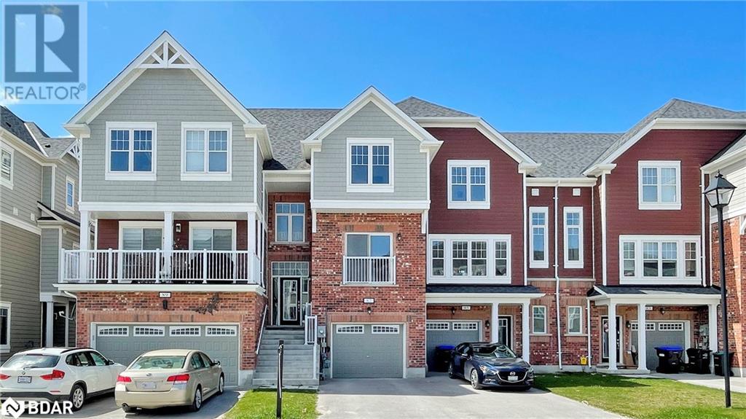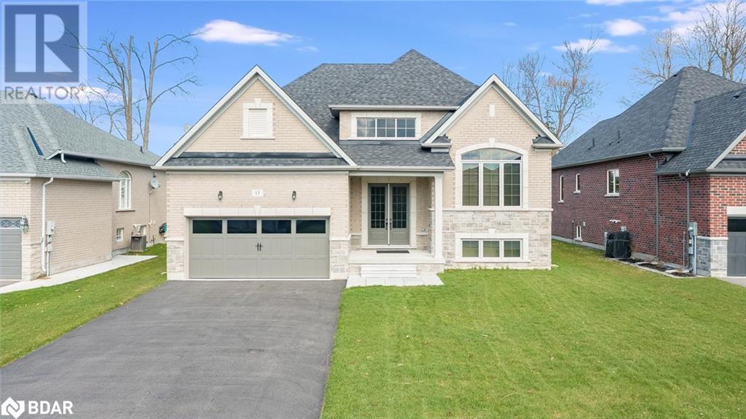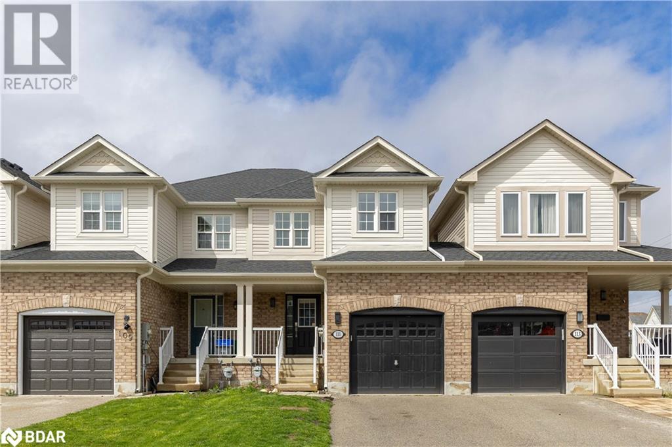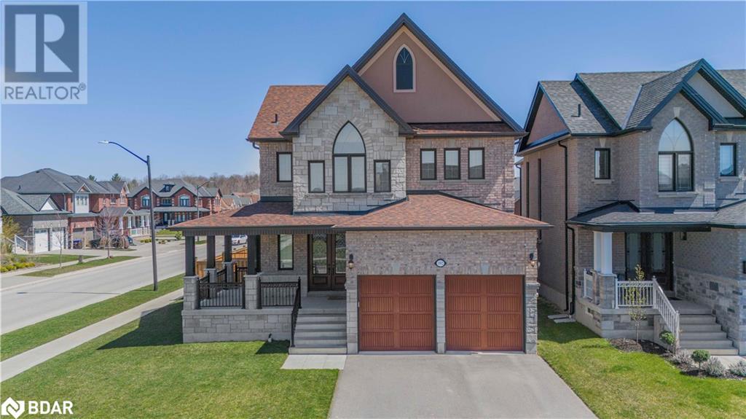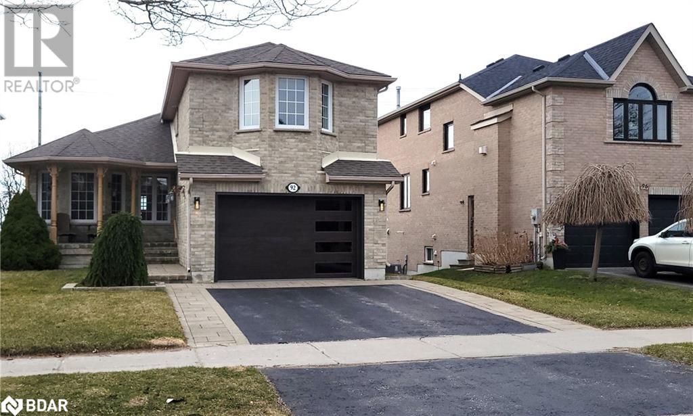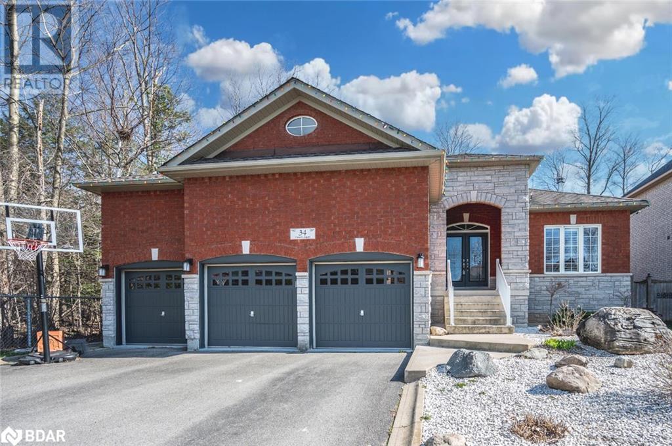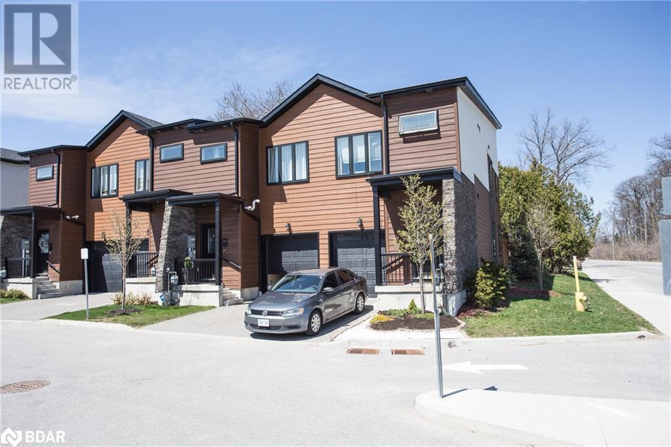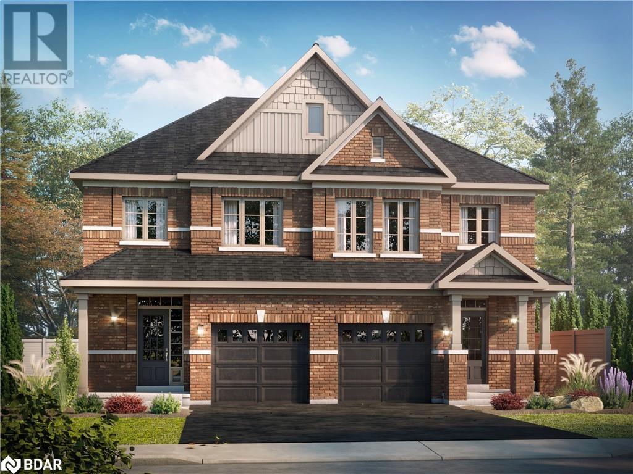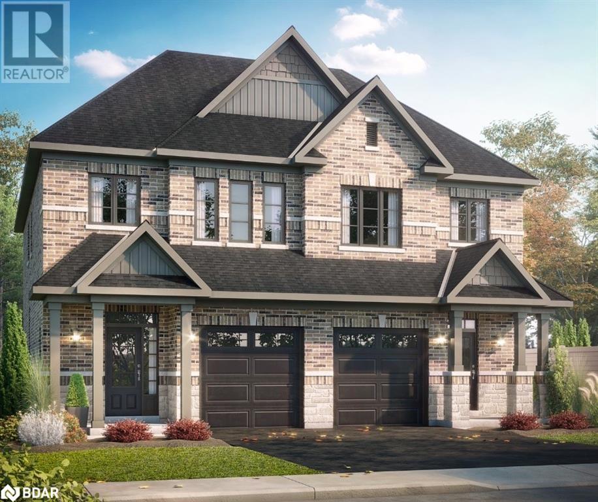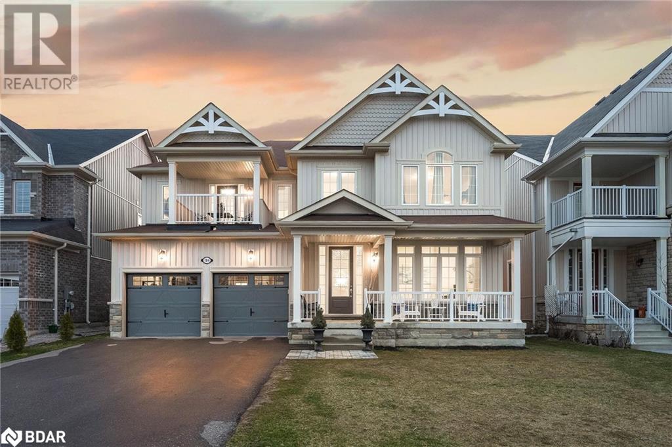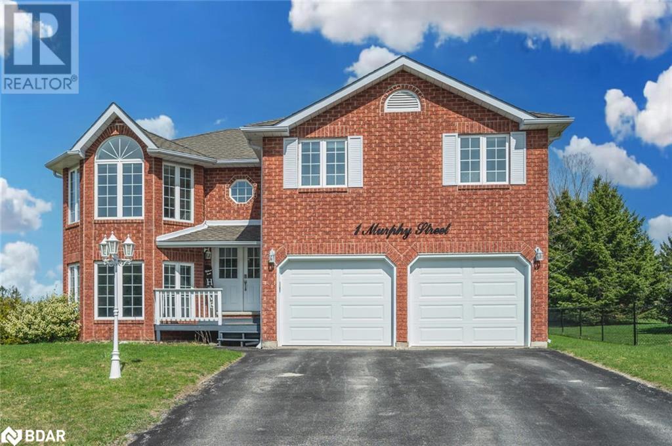42 Grew Crescent
Penetanguishene, Ontario
The Village at Bay Moorings, retirement living at it's finest. Fabulous bungaloft adjacent to pond, 55+ retirement community just a short walk to Huronia Park, beach on Penetang Harbour. 2,163 sq ft quality finished living area Main floor features open concept Kitchen/Dining/Living room with walk-out to large 22' x 12' deck & yard, Mud room/laundry off the kitchen with access to oversized single garage & extra large closet, Primary bedroom suite, walk-in closet & en-suite bath, Second good sized bedroom + four piece bath also on this floor. Upper level with Family room overlooking the lower level Living area, large office/craft area and third bedroom/bonus room plus 2 pc bath. Fabulous space for family/visitors. Tons of storage. New April 2024 club house with cards/exercise ++ Minutes to King's Wharf Theatre. Natural gas outlet for bbq/patio heater. Estimated monthly costs for new owner $1,133 includes land lease, taxes and water (id:26218)
Royal LePage First Contact Realty Brokerage
87 Sandhill Crane Drive
Wasaga Beach, Ontario
Discover this 3-bedroom, 3-bathroom townhouse just 5 minutes from Wasaga Beach. Each level is thoughtfully designed above grade, ensuring plenty of natural light and an efficient open layout. The ground floor provides a flexible space that can be finished to fit your needs, whether as a rec room, office, or extra guest area. Set in a tranquil location near nature and a golf club, this home suits those who enjoy the outdoors yet want proximity to fantastic local amenities - shops, restaurants, and leisure activities that Wasaga Beach is famous for. It includes a built-in garage and main floor laundry, adding convenience to everyday living. This home also presents an excellent investment opportunity. If you're looking for fantastic value, excellent location and a thoughtfully build home near the beach, this might be the perfect fit. Dont miss out and book your showing today! (id:26218)
Keller Williams Legacies Realty
13 Fawndale Crescent
Wasaga Beach, Ontario
Top 5 Reasons You Will Love This Home: 1) 2-year-old bungalow with tons of upgrades, including an extra bedroom and bathroom in the basement, pot lights throughout the main level and basement to create a modern and well-lit ambiance, and 3-meter film on all front windows on the main level and basement 2) Vaulted ceilings in the living room and dining room, 8 feet interior doors, and a large deck with a covered portion adorned with pot lights extending the living area outdoors, presenting an appealing opportunity for buyers 3) The basement boasts 9-foot ceilings, an extra bedroom, and a spacious bathroom with double sinks, heated mirrors, and a soaker tub enclosed in a giant glass walk-in shower 4) The kitchen's centrepiece, a large island with a waterfall quartz countertop, is alongside stainless-steel appliances, under cabinet lighting, and ample pantry space, creating an inviting atmosphere for hosting dinner parties 5) Added convenience of an inground sprinkler system to keep the lawn lush while being Ideally located minutes from the beach, RecPlex, Wasaga Beach Provincial Park, schools, groceries and restaurants. 3,347 fin.sq.ft. Age 2. Visit our website for more detailed information. (id:26218)
Faris Team Real Estate Brokerage
111 Majesty Boulevard
Barrie, Ontario
**Stunning Townhouse Situated In The Highly Desirable South End Area Of Barrie. Conveniently Located Near Schools, Green Spaces, Trails, Friday Harbour, And The Go Station. This 4-Bedroom, 3-Bathroom Residence Boasts A Well-Designed Layout Featuring An Open-Concept Living Room And Kitchen, Along With A New Insulated Garage And Brand New Light Figures. Abundant Storage Space In The Basement. This Home Also Has Direct Access From The Garage On The Main Floor And A Walkout To A Fully Fenced Backyard. The Kitchen Showcases A Breakfast Bar, An Eat-In Area, And Ample Cabinetry. The Primary Bedroom Offers His And Her Closets And A Full Ensuite Bathroom. A Fantastic Family Home Nestled In A Wonderful Community. (id:26218)
Keller Williams Experience Realty Brokerage
1592 Rizzardo Crescent
Innisfil, Ontario
Luxury Lakeside Living is awaiting its next owner in this Executive Family Home in this commonly desired neighbourhood in Southern Alcona. Built by SanDiego homes with quality upgraded finishes throughout and thought out changes to the original floor plan to suit the pickiest buyer. Each level is filled with distinct style including soaring 9ft ceilings, with 19ft in the parlour with gas fireplace and feature wall, and extra height in the basement complete this home with convenient choices of living and storage. The heart of the home - kitchen is outstanding with premium stainless steel JennAir appliances, oversized island with breakfast bar seating, quartz counters and neutral herringbone tile backsplash, pot filler over the gas range and open concept to the living room so the chef is never left out of the action while entertaining. Four spacious bedrooms on the second level with either large or walk-in closets, huge windows streaming in natural light and beautifully finished washrooms makes this home truly turn-key. Location is definitely a perk being down the street from a community park, public elementary school, green space, walking trails, future GO station, and a short walk or bike ride to the shores of stunning Lake Simcoe. Swimming, Boating, Fishing and Relaxation are in your future living in this Luxury Home by the Lake. Upgrades; Pot Filler, Gas Stove, New Fence, 8.4 ft Ceiling Upgrade in Unfinished Basement, 8' Interior Doors, Side Entrance Door to Garage, Oak Hardwood Flooring Throughout, Energy Star Rated Air Conditioner (id:26218)
RE/MAX Hallmark Bwg Realty Inc. Brokerage
92 Sundew Drive
Barrie, Ontario
You can welcome the in-laws in this spacious bungalow; 3 levels with a total finished square footage of over 3,200 sq ft; 1,459 sq ft lower level; 1,770 sq ft upper level; fully finished-2-bedroom in-law w/private laundry, spacious 3pc bath, large windows allowing for tons of natural light, 2 entrances 1 walk-out & 1 interior walk-up, large lower deck, 9' ceilings; does not feel like a basement! Perfect for family & visitors. The main level features the best of both worlds; OPEN CONCEPT eat-in kitchen w/movable island overlooking the great room with fireplace, AS WELL AS a formal living & dining room; could double as a home office or extra bedroom. This Skyview model by First View definitely has an amazing view of wide-open skies, rear yard faces West allowing a perfect view of stunning sunsets from your back deck & family room. All newer flooring through-out. This is one of Barrie's most sought-after areas, close to the best amenities, highway, walking trails, schools, shopping, dining+ Extra wide lot on the north side, no neighbors behind or across the road. (id:26218)
Sutton Group Incentive Realty Inc. Brokerage
34 Camelot Square
Barrie, Ontario
EXPERIENCE RESORT-STYLE LIVING AT THIS IMPECCABLY DESIGNED HOME WITH PICTURESQUE SURROUNDINGS! Welcome to 34 Camelot Square. This home features proximity to amenities and stunning outdoor spaces, including access to walking trails and a nearby beach. The home boasts impressive curb appeal and added privacy with no neighbours on one side. The freshly painted interior offers open-concept living spaces adorned with high-end finishes and modern amenities. The open kitchen is a highlight with stone countertops, s/s appliances & ample storage. The main floor includes a dining room with a built-in servery, a laundry room with garage access, three generously sized bedrooms, including a luxurious primary suite. The finished basement provides additional living space with an impressive rec room with a wet bar, a bonus room, and an additional bedroom and bathroom. Outside, the large private backyard surrounded by mature trees features a Viking fibreglass pool with built-in loungers, a stone patio, and a hot tub. #HomeToStay (id:26218)
RE/MAX Hallmark Peggy Hill Group Realty Brokerage
28 Stonehart Lane Lane
Barrie, Ontario
Former model home!!! Welcome to this exceptional end unit town home, where quality meets elegance at every turn. This meticulously crafted residence boasts a host of upgraded features, setting a new standard for luxury living. Step inside to discover soaring 9' ceilings, complimented by exquisite engineered hardwood flooring that graces both the main and upper levels. The modern trim package, adorned with sleek black lever handles, adds a touch of sophistication to every room. Prepare culinary delights in the gourmet kitchen, equipped with quartz countertops and an upgraded stainless steel appliance package. Throughout the home, smart technology seamlessly integrates for enhanced comfort and efficiency. Outside, the interlocking driveway adds to the curb appeal of this distinguished property. The fully finished basement offers endless possibilities, with a 3-piece bathroom already in place. This home represents more than just a place to live; it's an embodiment of refined taste and superior craftsmanship. Don't miss the opportunity to make this extraordinary residence your own. (id:26218)
Sutton Group Incentive Realty Inc. Brokerage
88 Sagewood Avenue
Barrie, Ontario
Explore the Kempenfelt model in Copperhill, Barrie — a thoughtfully designed pre-construction semi-detached home that embodies spacious family living. This four-bedroom, 2.5-bathroom model features a separate entrance and a large egress window, adding value and appeal through enhanced accessibility and natural light. With the construction of this exciting new model starting soon, there is still a perfect opportunity to personalize your home by choosing your finishes, making your space truly your own. Anticipate a flexible closing timeline with options available from late 2024 to early 2025, accommodating your schedule and financial planning. For families, the Kempenfelt offers a blend of comfort and modern design in a location that is just minutes from Lake Simcoe and the GO Station, providing excellent connectivity to the GTA. The 30-year mortgage amortization option starting from August 2024 also makes it easier for homebuyers to manage their finances with lower monthly payments or higher borrowing capacity. Investors will find the Kempenfelt model an attractive addition to their portfolio, thanks to its family-oriented design and the potential for enhanced rental income due to the separate entrance. This feature offers flexibility in rental arrangements and increases the property’s desirability in the market. Coupled with the prospect of declining interest rates and longer closing options, the investment case for the Kempenfelt is robust and promising. Dive into our comprehensive online brochure to explore detailed financing options and more about our collection of semi-detached homes, including deposit structures and available finishes. Learn why the Kempenfelt model is the ideal choice for a family home or a lucrative investment opportunity. Be sure to review our online brochure for full details on Copperhill’s semi-detached homes to fully understand what the Kempenfelt model has to offer. (id:26218)
Keller Williams Experience Realty Brokerage
96 Sagewood Avenue
Barrie, Ontario
Introducing the Georgian model in Copperhill, Barrie — a sophisticated pre-construction semi-detached home designed with families in mind. This model boasts 3 bedrooms and 2.5 bathrooms and offers the unique feature of a separate entrance and a large egress window, enhancing its appeal and functionality. Currently under construction, it's the perfect time to personalize your space by selecting your preferred finishes. Located just minutes from Lake Simcoe and the GO Station, the Georgian ensures easy access to the GTA, making it perfect for commuters. With the new 30-year mortgage amortization options starting from August 2024, enjoy more manageable monthly payments or increased borrowing capacity, tailored to support first-time homebuyers in their journey toward homeownership. For investors, the Georgian model presents a valuable investment opportunity, designed to attract long-term tenants with its family-friendly layout and enhanced accessibility features. The separate entrance increases potential for diverse living arrangements, boosting rental appeal. Take advantage of longer closing options and the potential for favorable shifts in interest rates, amplifying your investment's potential. Situated near essential amenities and major transport links, this model combines the tranquility of suburban living with the convenience of urban accessibility. Delve into our comprehensive online brochure to explore detailed financing options and further information about our collection of semi-detached homes, including deposit structures and finishes. Discover why the Georgian model is the perfect choice for your family home or as a strategic addition to your investment portfolio. Make sure to check out our online brochure for all details on Copperhill’s semi-detached homes and learn how the Georgian model can meet your needs. (id:26218)
Keller Williams Experience Realty Brokerage
184 Brownley Lane
Angus, Ontario
Top 5 Reasons You Will Love This Home: 1) Generous living space in this expansive 4-bedroom home boasting a walkout basement and a fully fenced yard, offering privacy with no rear neighbours 2) Main level exuding brightness and elegance with soaring 10 ceilings, featuring versatile office space, a formal dining room, and exquisite finishes throughout 3) Your private sanctuary awaits with the incredibly sized primary bedroom suite showcasing a large walk-in closet and a lavish ensuite bathroom 4) Each of the large secondary bedrooms offers its own ensuite bathroom, ensuring comfort and convenience for every member of the family 5) Unleash your creativity in the unspoiled walk-out basement with lofty ceilings, providing endless possibilities for customization to create your dream space. Age 7. Visit our website for more detailed information. (id:26218)
Faris Team Real Estate Brokerage
1 Murphy Street
Hillsdale, Ontario
ENCHANTING RAISED BUNGALOW IN A QUIET NEIGHBOURHOOD ON A SPRAWLING HALF ACRE LOT! Nestled in the serene Hillsdale neighbourhood, close to Highway 400, this home offers tranquility with accessibility. Centrally located amidst a plethora of amenities, including skiing, hiking trails, snowmobile trails, golf courses, shops, and the sprawling Simcoe County forests, every day promises new adventures right at your doorstep. Situated within a short distance of Elmvale, Wasaga Beach, and Barrie, this residence ensures effortless access to abundant conveniences. The half-acre lot features a spacious rear yard with a shed and deck. Inside, neutral tones and large windows create a bright and inviting atmosphere. The open concept kitchen and dining area seamlessly flow together, featuring a sliding door walkout to the back deck, while the kitchen is equipped with elegant white cabinets and a convenient double sink. The primary bedroom offers a walk-in closet and ensuite with a jetted tub, while two additional bedrooms share a 4-piece bathroom. The finished basement has a separate entrance, a rec room with a fireplace, and a 2-piece bathroom. Experience the epitome of country living with modern comforts in this exceptional #HomeToStay, where every detail is thoughtfully designed to enhance your lifestyle. (id:26218)
RE/MAX Hallmark Peggy Hill Group Realty Brokerage


