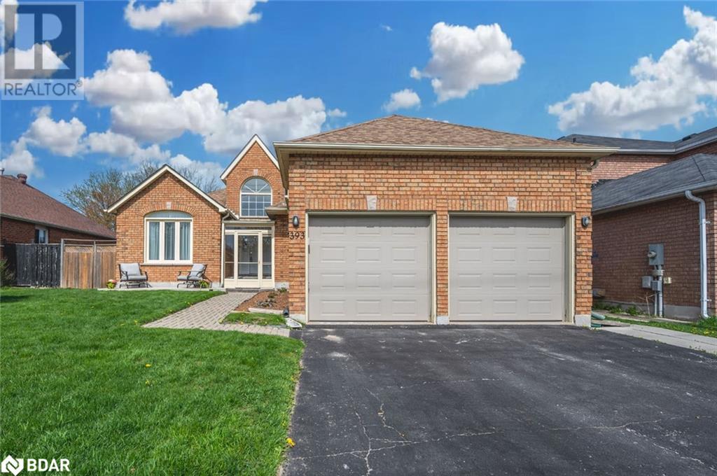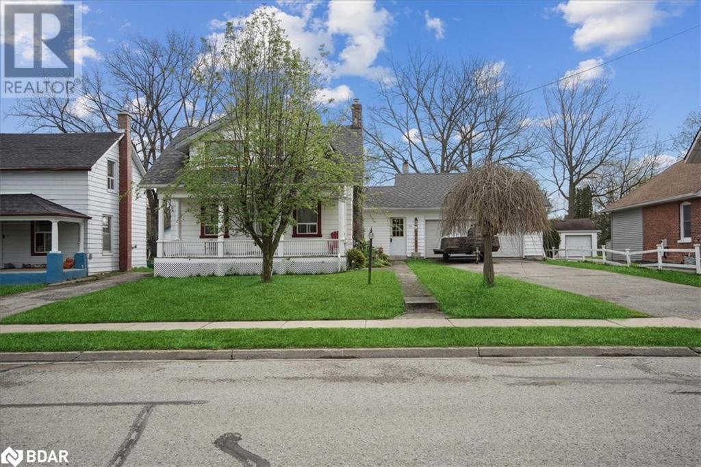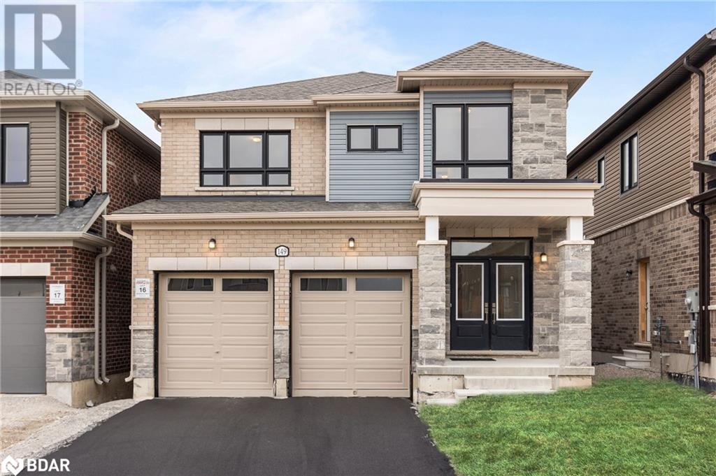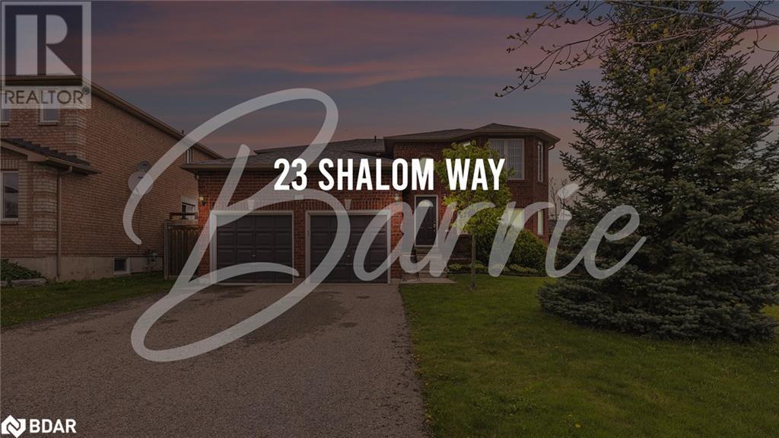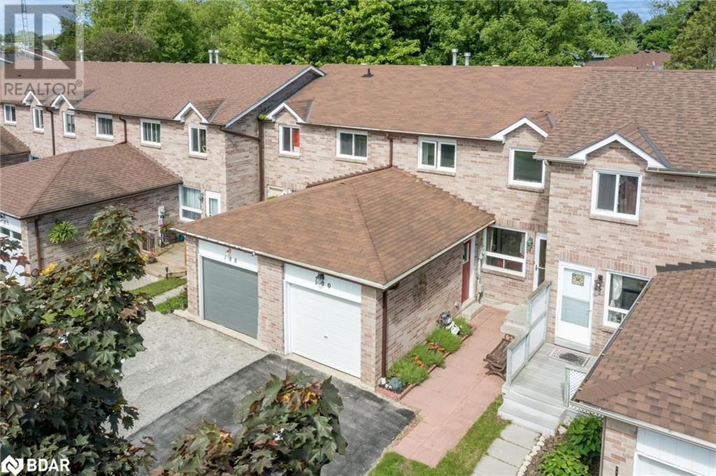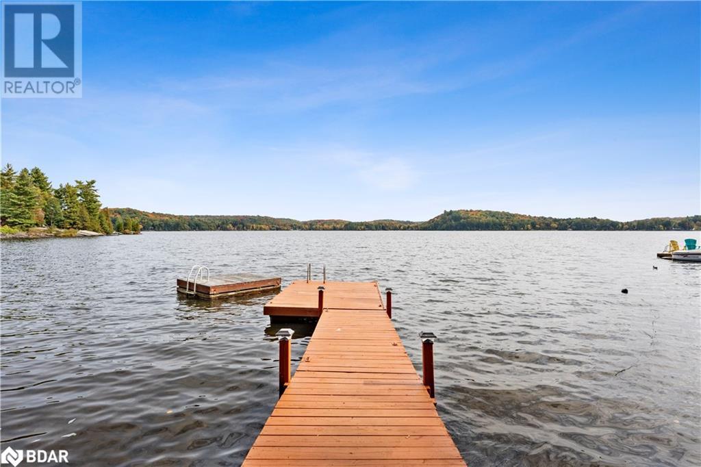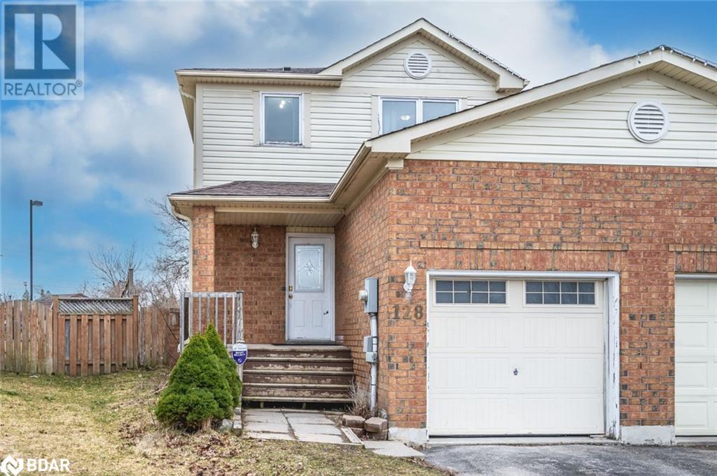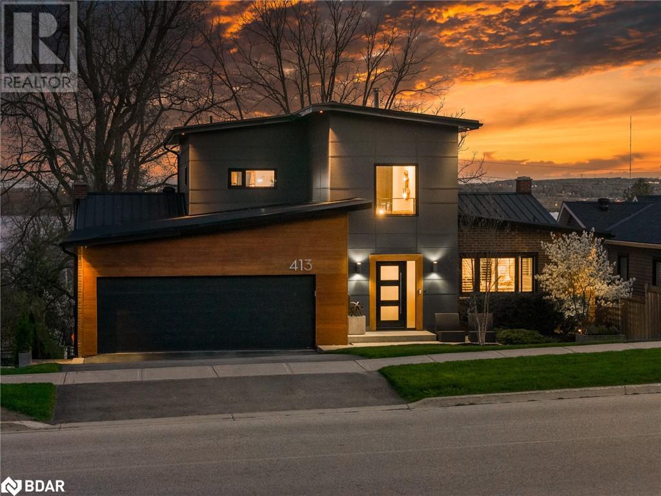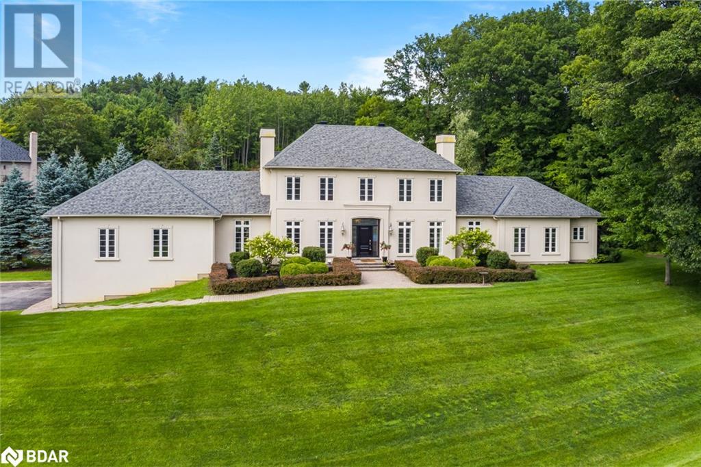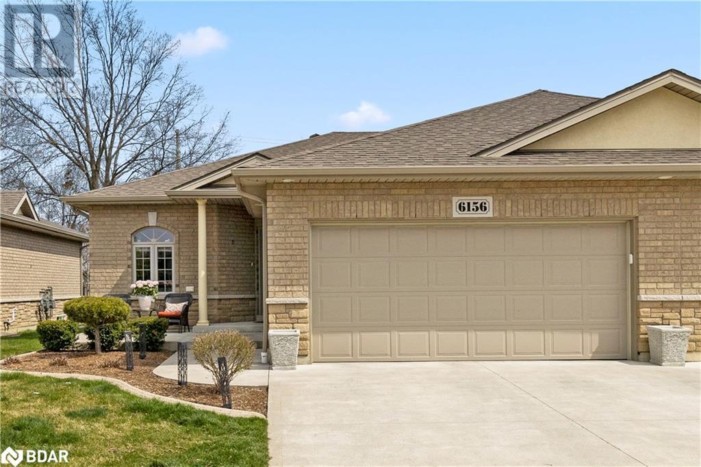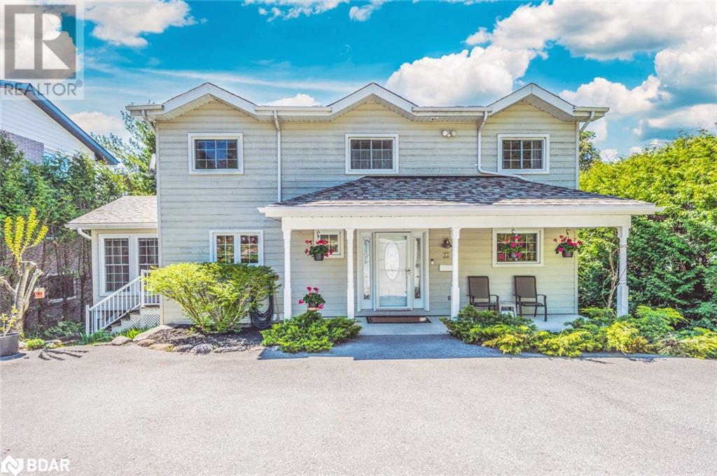393 Anne Street N
Barrie, Ontario
GENEROUS 2,332 SQFT ALL-BRICK BUNGALOW WITH A SPACIOUS INTERIOR, OUTDOOR OASIS & A PRIME LOCATION! Welcome home to 393 Anne Street North. This impressive all-brick bungalow is nestled in a prime location close to all amenities. Approaching the property, you'll be greeted by an inviting interlock walkway leading to an enclosed porch, setting the stage for the immaculate interior that awaits. The highlight of the home is undoubtedly the stunning kitchen, featuring sleek countertops and ample storage space. From here, step out onto the covered walkout and the expansive two-tiered deck, where privacy screens ensure uninterrupted outdoor enjoyment. Entertain guests or relax with friends in the separate family room, complete with a cozy gas fireplace and brick surround. Discover three spacious bedrooms and two beautifully updated full bathrooms, each thoughtfully designed to meet modern standards of comfort. With plenty of space to finish the basement and add additional bedrooms or a bathroom (roughed in), the potential for customization is limitless. The fully fenced backyard offers a private oasis with a gazebo and garden shed for storage, making it the perfect retreat for outdoor entertaining or quiet relaxation. #HomeToStay (id:26218)
RE/MAX Hallmark Peggy Hill Group Realty Brokerage
55 River Street
Georgina, Ontario
Welcome to 55 River Street, Located Centrally In A Beautiful Mature Neighbourhood, This Well Maintained Spacious Home Offers A Functional Layout, With Breezeway Connection To An Oversized Two-Car Garage And Featuring Multiple Walkouts To The Massive Lot (66x202sq.ft.). Offering Privacy and Convenience, This Home Is Minutes To Pristine Lake Simcoe With Numerous Beaches & Numerous Parks For Your Year Round Recreation. Located Close To Shopping, Healthcare, Schools, Library & Pool And A Short Drive To HWY 404 For Toronto/GTA Access. (id:26218)
RE/MAX West Realty Inc.
149 Fenchurch Manor Manor
Barrie, Ontario
Location, Location, Location! Located in Barrie's sought after south east end, this community provides the best of both worlds! With quick access to Mapleview Drive/Hwy 400 and all the amenities that it has to offer while being situated just one road over from the hustle and bustle in this new community off Lockhart Road, giving the feeling of near country style calm living without sacrificing convenience! This Brand New, Never Lived in Home is just what you have been looking for! Enter the double doors to your bright and open foyer. Hardwood floors flow through the main level which boasts the perfect work-from-home office and open concept kitchen with large island and brand new stainless steel appliances, overlooking your living room with gas fireplace for cozy nights in with the family. Large windows flood the home with tons of natural light in all areas! Main floor mudroom/laundry room with access to the garage for convenience and chance to hide the mess of every day coming and going. Second floor showcases 4 spacious bedrooms. Primary bedroom with spa like, 4-piece ensuite and walk in closet. Bedrooms 2 and 3 share a jack and Jill style bathroom while the 4th bedroom has private ensuite, great for comfortable guest stays. Lower level is well insulated and ready for your vision to come to life! You don't want to miss it! (id:26218)
Century 21 B.j. Roth Realty Ltd. Brokerage
23 Shalom Way
Barrie, Ontario
STUNNING 4 BEDROOM,2 FULL BATH SHOWPIECE ON HUGE PREMIUM 148.52' DEEP PRIVATE FENCED LOT(ONE OF SUBDIVISIONS LARGEST LOTS)!! WALKOUT BASEMENT, VERY BRIGHT OPEN CONCEPT RAISED BUNGALOW LAYOUT WITH HOME BUILT ABOVE GRADE, VERSATILE LAYOUT IN LOWER LEVEL FOR LARGE REC ROOM OR INLAW SUITE,CENTRAL AIR, CENTRAL VAC,DOUBLE CAR INSULATED GARAGE WITH GAS LINE FOR HEATER, 6 CAR PARKING/DRIVEWAY WITH NO SIDEWALK, GAS LINE FOR BBQ IN BACKYARD,WATER SOFTNER, SHINGLES 2019,2 GARAGE DOOR OPENERS,LOTS OF TREES FOR PRIVACY IN BACKYARD INCLUDING APPLE/CHERRY/PEAR TREES, SHED, +++ GREAT STREET APPEAL FOR THIS BEAUTIFUL HOME IN VERY DESIRABLE AREA NEAR GO TRAIN & HIGHWAY ++ (id:26218)
Sutton Group Incentive Realty Inc. Brokerage
190 Tupper Street E
Alliston, Ontario
Top 5 Reasons You Will Love This Home: 1) Seize the opportunity presented by this move-in ready townhome, eagerly awaiting a new owner to appreciate its flowing layout, featuring three generously sized bedrooms, a finished recreation room, and an additional fourth bedroom in the basement 2) Immerse yourself in culinary delight within the beautifully renovated eat-in kitchen, boasting quartz countertops, upgraded white cabinetry, stainless-steel appliances, and a charming farmhouse double kitchen sink, with French doors leading gracefully to the sunroom, adorned with wall-to-wall windows that bathe the space in natural light 3) Fully renovated 4-piece bathroom on the upper level complete with quartz countertops, complemented by a renovated 2-piece bathroom conveniently located on the main level 4) Added comfort of all-new flooring adorning the principal rooms on both the main and upper levels, alongside updated windows, roofing, and furnace, all of which have been replaced within the past 12 years 5) Enjoy the convenience of a prime location in the heart of Alliston, within walking distance to all amenities, including schools, churches, and major Highways 400 and 27, facilitating an effortless commute to Toronto, Barrie, and Bolton alike. 1,765 fin.sq.ft. Age 36. Visit our website for more detailed information. (id:26218)
Faris Team Real Estate Brokerage
34 Lisa Street
Wasaga Beach, Ontario
Welcome to Quiet Wasaga Beach 1734 sq ft link by garage like a semi detached. Never Lived In. AAA Tenants only! Available for lease immediately featuring soaring 9 feet ceiling on main floor, open concept kitchen, eat in kitchen w/a walk out to yard, main floor door to garage from inside and Access door from garage to Rear yard, Hardwood Floor on Main & Oak Staircase. Spacious 3 bedrooms, 2.5 baths, master bedroom bath with double sink, walk in closet, stacked second floor laundry, and Under New Home Warranty. Large Open Basement for Storage. You have 2 Playgrounds, 2 pools, 7 Tennis Courts, 1 Community Centre, 1 Golf Course, 1 Beach, 1 Winter Sports Facility, 1 Boating Facility, 1 Country Club, 2 Trails, 1 Nature Centre, 1 Gym and Twin Creeks Golf and Country Club, Red Oak Park, Wasaga Beach Provincial Park all within 20 Minute walk and Other amenities with in 10 Minutes Drive. New Public School coming in Sept at 42 Union Blvd* Landlord Require all usual documents with rental application. Job Letter/s, Full Credit score, references, Rental Application. Landlord prefers non smoker & no pets. 1 Year Lease! (id:26218)
Sutton Group Incentive Realty Inc. Brokerage
1464 Northshore Road
Utterson, Ontario
Perfect Three Season Cottage on Three Mile Lake in Muskoka Lake * Breathtaking View * Beautiful Waterfront Elegance and a Warm, Welcoming Atmosphere * A Well-Maintained Dock Extends Out Onto the Lake, Offering a Convenient Launch Point for Aquatic Adventures * Explore the Crystal-Clear Waters of Three Mile Lake * Plus an Additional Viewing Dock, a Peaceful Enclave That Invites You to Sit and Immerse Yourself in the Soothing Sounds of Lapping Waves and Chirping Birds * This Lakeside Haven is More Than Just a Cottage; It's a Sanctuary of Natural Beauty, Offering the Perfect Blend of Comfort and Rustic Charm * Whether You're Seeking Adventure on the Water, Relaxation on the Deck, or Simply a Peaceful Escape From the Hustle and Bustle of Daily Life, This Cottage With its Beautiful Lakefront, Dock, Sandy Shore, and Bungalow Charm Promises an Unforgettable Retreat. *Besides the Main Cottage, Two Charming Bunkies Add an Extra Bedroom Each * They Offer a Storybook Charm, Ideal for Guests, Making it a Four-Bedroom Sanctuary * Surrounded by Multi Million Dollar Cottages* (id:26218)
Century 21 Heritage Group Ltd.
128 Pickett Crescent
Barrie, Ontario
FAMILY-FRIENDLY HOME WITH NO REAR NEIGHBOURS IN PAINSWICK! Welcome home to 128 Pickett Crescent in Barrie. This property, situated in Painswick's safe, family-friendly community, offers a convenient and inviting lifestyle. Various amenities like parks, elementary and high schools, Lover’s Creek, and scenic trails are within walking distance, allowing you to immerse yourself in nature. Additionally, it provides easy access to shopping centers, dining options, public transit, Highway 400, and the South Barrie Go-Station, ensuring seamless commuting and weekend getaways. With no rear neighbours, the home offers privacy and tranquillity, enhanced by a spacious fenced backyard ideal for outdoor activities and gatherings. A new roof, replaced in December 2023, adds peace of mind. Inside, the light-filled open-concept layout on the main floor, with a convenient powder room, is perfect for entertaining, while the upper-level features three well-appointed bedrooms and a full bathroom for comfort and convenience. The framed basement offers the opportunity to finish with excellent in-law potential with a bathroom rough-in and a separate entrance. The house is in need of some renovations to enhance its appeal and functionality. Don’t miss out on this ideal #HomeToStay bursting with potential! (id:26218)
RE/MAX Hallmark Peggy Hill Group Realty Brokerage
413 Codrington Street
Barrie, Ontario
This signature Mid-Century inspired residence in Barrie’s desirable East End, is a nod to the design enthusiast & luxury buyer. With rear facing views of Kempenfelt Bay, this home is a statement in details and finishes in every space. Each room balances texture, colour, finishes and lighting to complement a premium, integrated design in this upscale home. Inside, the grand foyer boasts 19ft ceilings, a double closet & access to the garage. The main floor is open concept with a sleek modern kitchen (granite countertops, waterfall island, penny tile backsplash above gas range & bright cabinetry). Entertaining is a breeze with open access to dining and living spaces. Spectacular rear facing views of Kempenfelt Bay offer a bright and airy backdrop through 12ft sliding glass doors and balcony. With the exception of bathroom & laundry areas, this residence’s main & 2nd storeys are uniformly finished in rich hardwood flooring. The primary suite has all the feels with a large 4 piece ensuite (soaker tub, standup shower, double sink) & oversized closet (touch latch). You'll find 1 more bedroom on this floor & 2 on the lower level. The glass balustrade and metal staircase is a signature connection between the first and second floors. Again, 12 ft glass doors create spaciousness and a beautiful vista along with your private office area and 2pc bath for tranquil separation from the family areas. The basement features a walkout to your backyard through 12ft glass sliding doors. Quiet TV/sitting area shares custom built-in walnut cabinetry & laminate flooring. Enjoy your gym area & wine cellar, 4 pc bath and separate laundry area. Driveway parking for four vehicles & a 2 car garage equipped with EV charger. The sidewalk free lot is fenced for privacy and is immaculately landscaped with mature trees and hardscape. This truly, standout home enjoys the benefits of one of Barrie’s most desired locations, close to all amenities, restaurants, beaches, yacht club, trails & hospital. (id:26218)
Revel Realty Inc. Brokerage
11 Bridle Trail
Springwater, Ontario
LUXURIOUS ESTATE IN MIDHURST OFFERS TIMELESS SOPHISTICATION & MODERN CONVENIENCE - ONLY 15 MINS TO RVH! Welcome to 11 Bridle Trail. This exceptional 5 bed, 5 bath Midhurst estate embodies elegance nestled in a family-friendly neighbourhood. It offers sophisticated living amid mature trees & within walking distance of Forest Hill PS. Proximity to Bayfield Street amenities enhances its allure. Gracefully positioned on a bend, the stucco exterior & meticulous gardens exude timeless elegance. A paved driveway with interlock leads to an oversized 3-car garage with smart openers, perfect for storing your boat & an integrated elevator for accessibility. 9’ ceilings & smart lighting set an inviting tone. Gleaming h/w floors guide you through rooms thoughtfully designed for accessibility, like the living room with a cozy gas f/p & the formal dining room with an additional gas f/p. Custom Hunter Douglas silhouette motorized blinds throughout the home add sophistication. The chef's kitchen is a culinary haven with a grand island, granite counters & smart s/s appliances. Adjacent laundry room with garage access & smart washer & dryer. The kitchen flows to a sun-filled family room with 2 w/o’s & a new gas f/p with custom built-ins. Outside, an oversized in-ground saltwater pool, pool house & a 2pc bathroom, two covered patios & a large gazebo create a private oasis. A main floor office (currently being used as a 6th bedroom) & a new 3pc bathroom provide additional convenience. In its own wing of the home is the primary suite with an accessible w/o to the backyard & w/i closet as well as built-in cabinets & an ensuite with a Jacuzzi tub, dual sinks with marble countertops with complementing marble floors & an accessible glass shower. A bonus room offers a versatile space. The unspoiled basement provides endless possibilities to customize this incredible space as you wish. This home transcends expectations in every facet, setting a new standard for refinement & upscale living. (id:26218)
RE/MAX Hallmark Peggy Hill Group Realty Brokerage
6156 Tiburon Crescent Unit# 61
Essex, Ontario
Welcome to 6156 Tiburon in Ambassador Estates, A Private Golf course gated community. Offering maintenance-free living and a stunning end-unit Bungalow-style townhome. Located in the incredible area of LaSalle. Surrounded by lush greenery and a tranquil ambiance, this residence offers a peaceful retreat. Inside, it offers a bright and spacious, open-concept floor plan. The living room has a fireplace, a modern kitchen with stainless steel appliances, and a dining area. The spacious master bedroom has a walk-in closet and a 4 piece ensuite bathroom, while the second bedroom is ideal for guests or a home office with a jack-and-jill style bathroom. The unit offers Main-floor laundry, A large Garage, and a driveway, along with guest parking on the road! Unfinished large basement waiting for your touch! Residents can enjoy access to golf course amenities, adding to the leisurely lifestyle of this exclusive community. (id:26218)
Coldwell Banker Ronan Realty Brokerage
30 Georgian Lane
Tay, Ontario
LUXURIOUS WATERFRONT RETREAT WITH BREATHTAKING GEORGIAN BAY VIEWS! This stunning waterfront retreat is located within the esteemed Midland Bay Woods, boasting nearly 80’ of pebbled shoreline along Georgian Bay. Despite its serene location on a quiet cul-de-sac, it is conveniently situated near the hospital and all essential amenities. Upon entry, you are greeted by 15-foot-high beamed vaulted ceilings with charming ceiling fans, perfect for circulating the warm summer air. The main living area seamlessly integrates the living room, dining room, and sunroom, offering breathtaking views of Georgian Bay. Renovated in 2006, the home ensures modern comfort and reliability with updated plumbing, electrical systems, septic, and finishes. A new roof installed in 2014 comes with a 50-year transferable warranty. The main floor features a cozy living room with a gas fireplace and multiple patio door walkouts to a spacious deck with a gazebo and covered BBQ area. A gorgeous three-season sunroom addition provides panoramic views of the bay. With three bedrooms, including one on the main floor and a finished walkout basement, the home offers plenty of space for friends and family. Outside, the shoreline offers waterfront activities, while ample green space allows for summer fun, like volleyball and badminton. Notable features include municipal water and natural gas, 200 amp service, an owned hot water heater, and an extra-wide driveway with a covered front porch. Peaceful waterfront living awaits at this #HomeToStay. (id:26218)
RE/MAX Hallmark Peggy Hill Group Realty Brokerage


