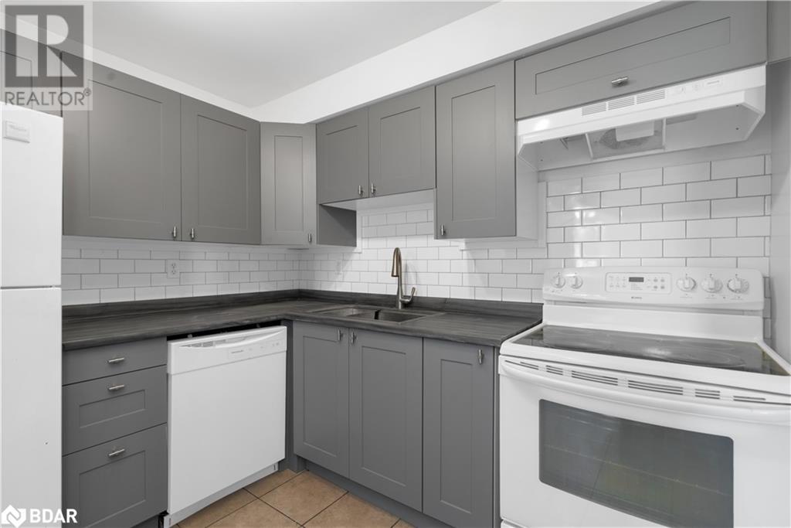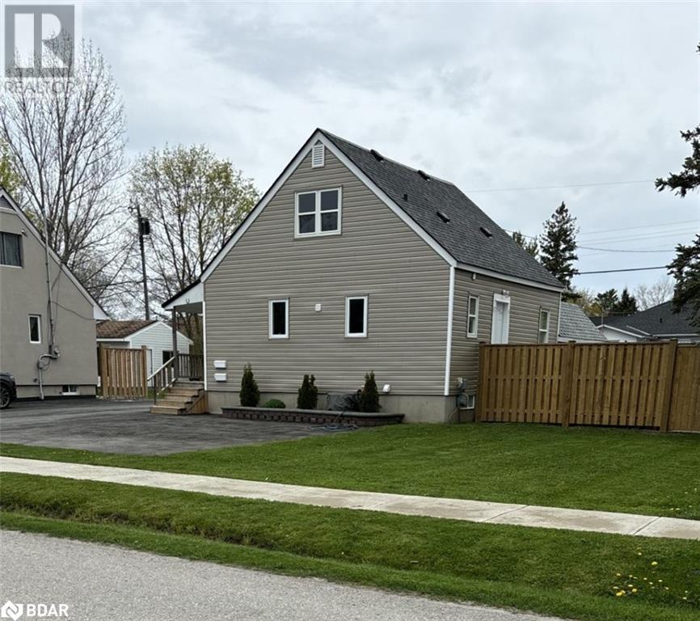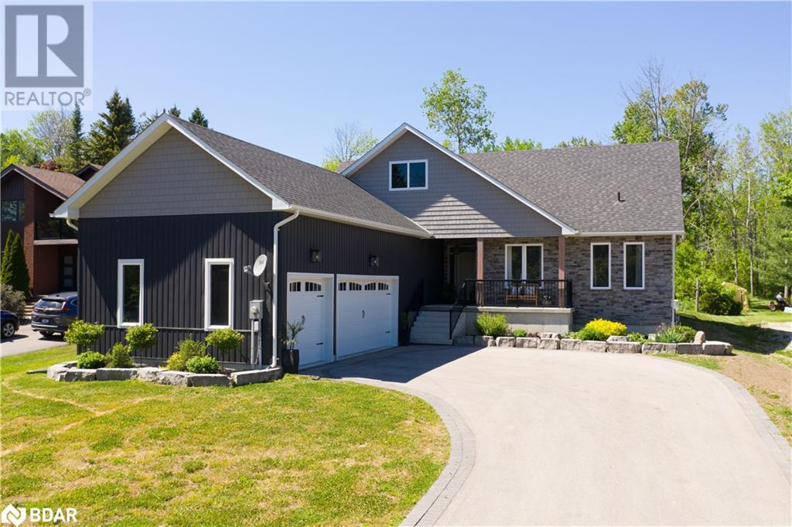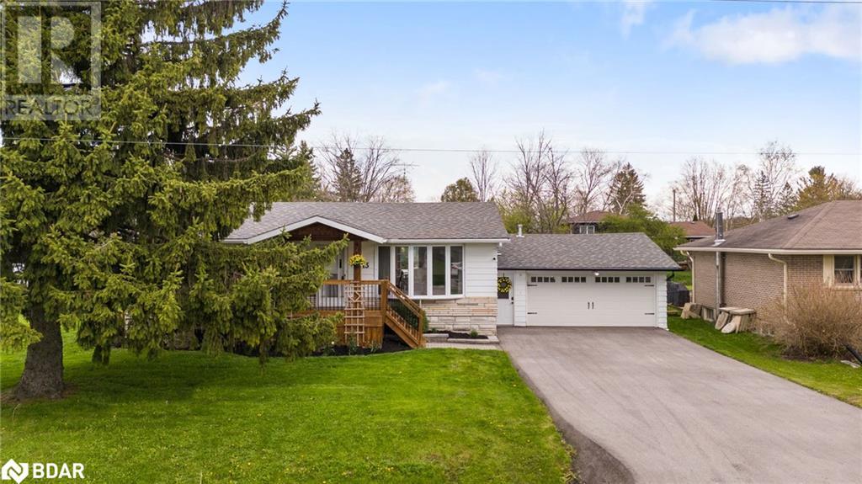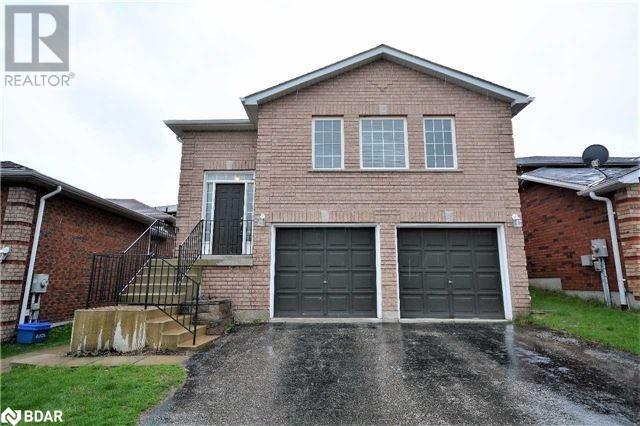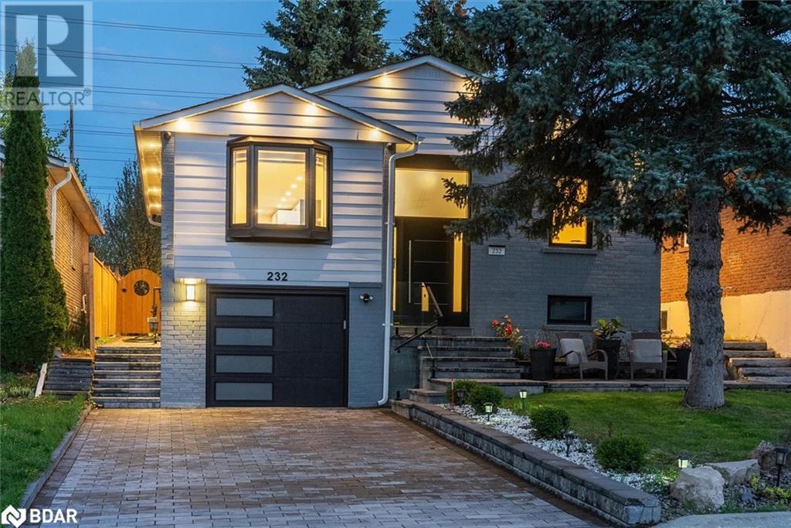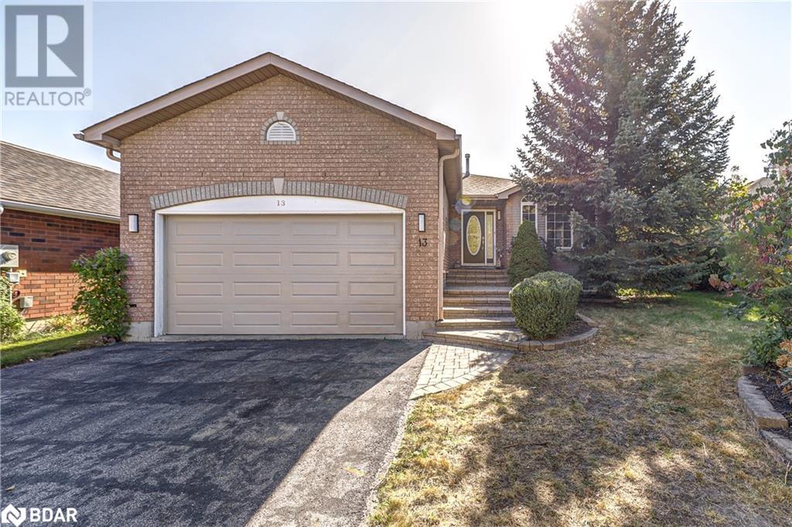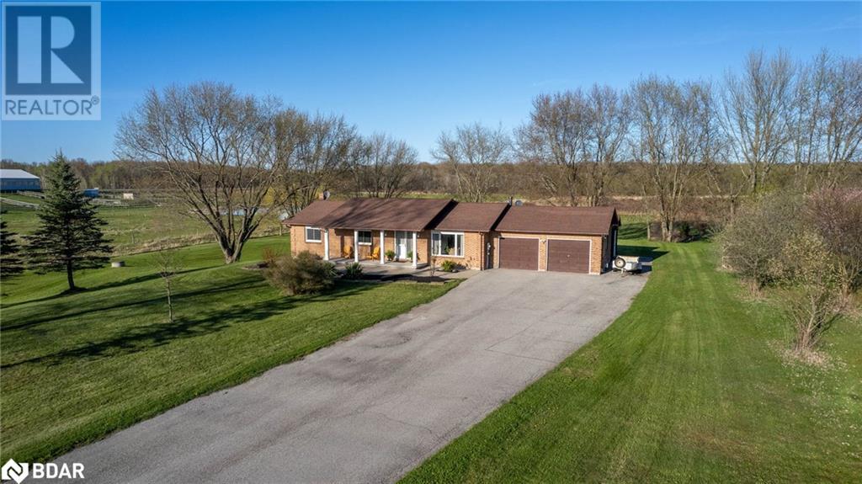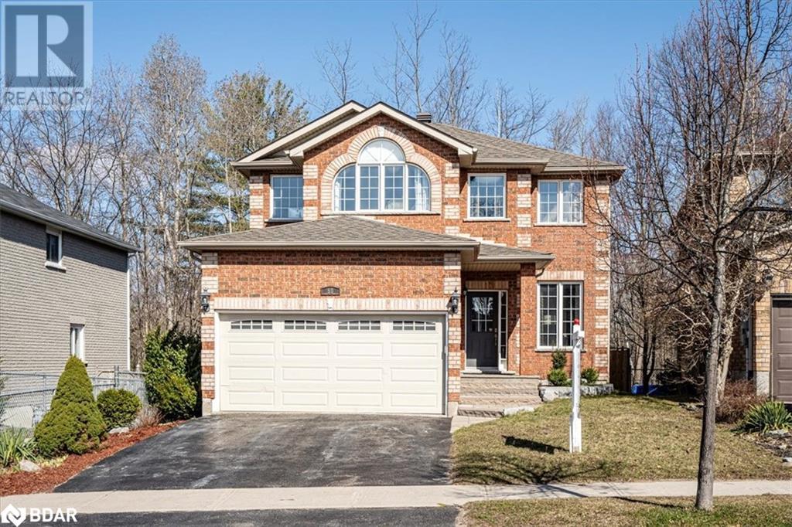19 Meadow Lane Unit# 4
Barrie, Ontario
This freshly updated two-bedroom move-in, ready condo, is perfect for first-time home buyers or retirees seeking less maintenance. The large kitchen is well laid out with open concept to living and dining room and a walk out patio. The two bedrooms feature large closets, with the primary leading to a patio. notable updates include a new kitchen, new flooring throughout and new washer and dryer. Great area with community spaces, including parks, playgrounds, a pool, gym, sauna, party room, and tennis courts. Close to Highway 400 allows for easy access for commuters as well as public transit. (id:26218)
Right At Home Realty Brokerage
31 Samuel Crescent
Springwater, Ontario
NEWLY BUILT HOME SHOWCASING TASTEFUL FINISHES IN THE EXCLUSIVE COMMUNITY OF STONEMANOR WOODS! Welcome to 31 Samuel Crescent. This modern 2-storey home, built in 2021, is ideally located near a scenic park and ski hills, blending suburban tranquillity with urban accessibility just a short drive from Barrie and Angus. Its curb appeal is evident with a paved driveway leading to a double-car garage and all brick exterior amidst landscaped gardens. A grand 20-foot foyer and an 18-foot ceiling in the sitting room create an immediate sense of luxury. The main floor boasts 9-foot ceilings, pot lights, a well-designed eat-in kitchen with quartz counters, a pantry, a large island, newer black stainless steel appliances and a walkout to the backyard. The main level is complete with a cozy living room with a gas fireplace, an office, and a convenient bathroom. Upstairs, three bedrooms share a stylish 4-piece bathroom, while the primary bedroom features a walk-in closet and a luxurious 5-piece ensuite with dual sinks, a soaker tub & a glass shower. The unspoiled basement offers endless possibilities with rough-in for a bathroom, and a fully fenced backyard with a garden shed provides a peaceful retreat outside. With its prime location and modern features, this meticulously designed home offers sophistication and comfort in the exclusive Stonemanor Woods community. Experience luxury & functionality at this #HomeToStay. (id:26218)
RE/MAX Hallmark Peggy Hill Group Realty Brokerage
315 Oxford Street
Orillia, Ontario
Welcome to the Oxford! Nestled on a serene street in Orillia, this exceptional property presents a legal duplex that is perfect for both investment and comfortable living. The main upper unit spans across two levels, offering a spacious open-concept layout that seamlessly combines the living room, dining area, and Kitchen, featuring new (purchased in September) LG Stainless steel appliances. With its generous proportions, this unit boasts three large bedrooms and a full bath, providing ample space for relaxation and privacy. The lower unit is equally inviting, featuring a kitchen, a comfortable living area, and a generously sized bedroom. Both units have the convenience of shared laundry facilities, adding to the overall ease of living in this duplex. Ample parking is available on the property, with space for up to 7 cars. The meticulously maintained backyard showcases lush Kentucky bluegrass and two patio areas, providing a tranquil outdoor space for leisure and enjoyment. Don't miss the opportunity to own this remarkable legal duplex, situated in a peaceful location and offering a comfortable and convenient lifestyle! (id:26218)
Royal LePage First Contact Realty Brokerage
244 Lakeshore Road W
Oro-Medonte, Ontario
This lovely custom-built family home sits on just over half an acre in beautiful Oro-Medonte. Access to Lake Simcoe is literally across the road. The length of the property is 300 ft, backing onto Environmental Protected land. The well-designed open-concept floor plan features over 4000 sq ft of total living space. The many features of the designer kitchen include the large island, stainless steel appliances, gas stove and quartz countertops. The Living/Dining room has vaulted ceilings and a gas fireplace. There are four large bedrooms on the main floor, including a spacious Primary bedroom with a large walk-through closet to a spa-like ensuite bathroom: Main floor office/bedroom, powder room and laundry/mudroom with access to the 3-car garage. The fully finished basement has two large bedrooms, a beautiful 4-piece bathroom and a large family/exercise room. A large composite deck runs the length of the back of the home. The backyard is perfect for sitting around the campfire, roasting marshmallows, and enjoying country life. (id:26218)
Pine Tree Real Estate Brokerage Inc.
13 Huron Street
Springwater, Ontario
Presenting 13 Huron Street. Located in the desirable village of Minesing. This stunning property sits on over a ¼ acre lot, and boasts 4 bedrooms, 2 bathrooms, a fully finished basement, a heated garage and an additional driveway. Entering this home you are greeted with an open layout and with a large bay window, a farmhouse kitchen with upgraded stone counters. Upstairs features 3 generously sized bedrooms, and a modern 3 Pc bathroom featuring a glass walk in shower. The basement is professionally finished and features a media room, built in cabinets, gas fireplace, gym, bedroom, and 4 pc bathroom. The large backyard offers a spacious deck and ample room for future use. Interior Features: Hardwood Flooring, LVP flooring, Stone Counters, Large Windows, Stainless Steel Appliances, Gas Fireplace, Heated Double Car Garage with a separate 60amp panel Exterior Features: New Driveway (2023), Covered Front Porch, Large Back Deck, Large Backyard, Biofilter Septic system (2012), French Drain (2018), and walking distance to schools and parks. Quick drive to Barrie, Dog Parks, Hiking, Sports Complex, Golf, and all major shopping. (id:26218)
Century 21 B.j. Roth Realty Ltd. Brokerage
41 Forest Dale Drive Unit# Basement
Barrie, Ontario
Quality 2 Bed, 1 Bath Basement Apartment in North East Barrie! Close to Barrie Golf And Country Club, malls, and Hwy 400. Bright open-concept layout with large windows and vinyl click flooring. Beautiful 4pc bathroom, shared laundry, and appliances included. Available June 15th. Seeking working professionals, non-smokers, with a 1-year lease. Tenant responsible for 40% of utilities. Application, proof of income, credit report, and references required. Schedule a viewing now (id:26218)
Century 21 B.j. Roth Realty Ltd. Brokerage
232 Currey Crescent
Newmarket, Ontario
Magnificent Luxury Inspired & Fully Reno'd From Top To Bottom Executive 3+1 Bedrm 3 Full Bath Raised Bungalow W/Elegant Craftsmanship & Breathtaking Finishings T/O. Offering A Bright & Spacious O/C Design Main Level W/Gourmet Custom Chef's Kitchen, Quartz Counters, Backsplash & Att.Quartz Dining Table PLUS Pantry, Exquisite Designer Light Fixtures & LED Pot Lights. Prim. Suite Features Devine 5Pc Ensuite & B/I Closets. Complete W/Fully Self Contained In-Law Suite Feat. A Separate Entrance, 2nd Kitchen, Spacious +1 Bedrm, An Inviting Living Space & *2nd Laundry Facility! B/I Direct Entry To Attached O/S Garage W/RGDO & New Insulated G/Door. Private Fully Fenced Sun Drenched Backyard Oasis Complete W/Glass Rail & Remarkable Composite Entertainment Deck, Delightful Metal Gazebo, Dbl Gate System & Spectacular Prof. Hardscape & Landscape Incl. Stunning Stone Interlock Feature In Front & BY. Exudes True Pride Of Ownership T/O This Meticulously Maintained Immaculate Residence W/Excellent Efficiency & So Much More!! *Nest Smart Thermostat, Nest Doorbell Camera, Keyless Door Pin Pad, One Smart Living Room Lighting. --> 232CurreyCrescent.com/idx For Floor Plans, Video & All Photos!! Extras: *New Shingles *Hardwired Lighting In Gardens & Solar Lights. *Specialty Upgraded Lighting *Hood Ranges Vented Outside *2 Laundry Facilities *Gorgeous In-Law Suite W/Sep. Entrance. *1244 Sq/F + Fully Finished Bsmnt *Natural Gas Line For BBQ. (id:26218)
RE/MAX All-Stars Realty Inc.
13 Osprey Ridge Road
Barrie, Ontario
Welcome to this stunning bungalow in the Little Lake area of Barrie, on a tree lined street surrounded by executive homes and within walking distance to parks and trails. This beautifully maintained Gregor built home features 5 bedrooms, 3 full bathrooms making it perfect for large families or multigenerational living. A spacious and fully renovated kitchen with high-end appliances, ample counter space, and custom cabinetry makes this an ideal open concept area for cooking enthusiasts and entertaining. A walkout to the large tiered deck extends the place for entertainment from inside to outside. Updates include: A/C (2023), SS Kitchen Appliances (2022), Central Vac (2021). Main level was freshly painted in fall of 2023. This bungalow offers the perfect balance of community and urban convenience. This quiet neighbourhood is located in North Barrie and is close to schools, shopping, parks, and major highways. Looking to maximize your living space? Lots of great storage and a bonus workshop room in basement also. Don't miss this opportunity to own a beautiful bungalow in one of Barrie's most desirable areas! (id:26218)
Real Broker Ontario Ltd.
1962 Carriage Court
Orillia, Ontario
A home for those with discerning taste. A masterpiece of design that leaves no detail overlooked. This is 1962 Carriage Ct. The soaring 2-story foyer, custom millwork, rich hardwood floors & grand staircase welcome you inside. The formal living room is bright & calming, with views of the picturesque estate lot this home sits on. The separate formal dining room is perfect for hosting holiday dinners. The thoughtfully designed kitchen showcases timeless elegance with a farmhouse feel. From the honed granite countertops & custom cabinetry to the Wolf-SubZero appliances & tongue-and-groove ceiling, even the most refined chef will be envious of this incredible space. Countless hidden features abound, like a warming drawer, spice rack, knife block & more. You won’t be disappointed. The breakfast area leads to the private grounds, while the cozy family room with a gas log fireplace is ideal for gathering with those you love. A 2-pc bath & well-appointed laundry room with entry from outside complete this level. Upstairs, the spacious primary suite offers a jaw-dropping, spa-inspired ensuite bathroom with heated floors, a relaxing cast iron soaker tub, oversized separate custom shower, double vanity & walk-in closet with impressive storage solutions. Three additional inviting bedrooms & 4-pc bath also await, perfect for children or guests. The lower level features a spacious rec room & hobby space, along with another generously sized bedroom, 3-pc bath with heated floors & sauna. Set on almost 3 acres, the luxurious features of this home continue outside. Enjoy evenings on your screened porch, relaxing on the patio or swimming in the heated inground pool. Abundant parking & storage are available in the attached double garage & detached outbuilding with heated recreation space. Located in the coveted Marchmont school zone & a dream location for cycling enthusiasts with 100s of kms of quiet roads, the prestigious lifestyle you’ve been waiting for is here at 1962 Carriage Ct. (id:26218)
Keller Williams Experience Realty Brokerage
17435 8th Concession
Schomberg, Ontario
Ready to finally bring that country vision to life? Incredible opportunity lies within this pristine estate property, just shy of 2.5 acres backing onto conservation, it has everything you need! The rural privacy & serenity of beautiful King Township blend seamlessly with the urban conveniences of Schomberg, Newmarket, highway 9 & the 400 mere minutes away, 30 Minutes to Pearson airport and less than 1 hour to Downtown Toronto. Lovingly cared for by the same family for over 20yrs, this rare gem is somewhere you come to stay! The 1,400sq/ft, 3 bed 2 bath walkout bungalow offers in-law capability, natural gas heat, an oversized 2 car garage with multiple walkouts & entry into the home. Enjoy the sunrise on the 14x18ft back deck with a 12x14ft Gazebo or the gorgeous Sunsets on your covered west-facing front porch! Inside, entry from the garage features a mudroom & 3pc bath leading to a functional open-concept kitchen dining combo with a large breakfast bar & granite counters capable of hosting the whole family! The primary bedroom features 2 double closets with generously sized secondary bedrooms. The partially finished basement offers an oversized rec room with a dry bar, natural gas fireplace & walkout to the backyard! It also features an oversized storage & utility room featuring 2 walk-in closets and access to the oversized 21x4.5ft cantina! Roof (2011), Furnace approx 10yrs, all new back windows and sliding doors. 200 AMP service + pony panel for generator backup. U/V system, Iron filter, 2x sediment filters, U/V Light, water softener & R/O for kitchen has all of your water needs taken care of. CLICK the Media link for more photos, video, floorplans & 3D Tour! (id:26218)
Exp Realty Brokerage
86 Church Street
Penetanguishene, Ontario
This newly constructed custom-built home offers tranquility and elegance, nestled on a picturesque half-acre lot surrounded by trees for a peaceful, park-like setting. The home is modern and stylish, with the main floor featuring wide plank engineered hardwood, the stunning kitchen stands out with an impressive pantry, catering to any gourmet needs. The primary suite combines luxury and comfort with its extravagant ensuite and walk-in closet. All bathrooms are equipped with heated floors, adding a touch of indulgence and coziness to every space. The above-grade basement is filled with natural light, thanks to large windows and two walkouts. This Lower space features a large rec room, bedroom with a walk-in closet, a gym, a 4th bedroom that is currently used as an office, a music room, and ample storage, the bathroom offers a double sink vanity, and large walk-in shower! This lower level also features a wet bar and is wired for a stove, making this home suitable for multi-generational living. Designed with outdoor living in mind, the property boasts upper, and lower covered areas, with decorative privacy lattice and gas lines for both sitting areas. Practicality & design is evident in all areas of the home from the interior, to the laundry room, to the insulated and heated garage. This location in Penetanguishene is perfect with all amenities close by: shopping, schools, places of worship, parks, beaches, Georgian Bay, library, restaurants, marinas, golfing, trails, museum, historical site, plus live theatre! (id:26218)
RE/MAX Hallmark Chay Realty Brokerage
95 Nicholson Drive
Barrie, Ontario
Nestled in the serene and family-oriented Ardagh Bluffs neighbourhood, an outdorists dream, this meticulously maintained residence offers an idyllic retreat on a secluded, tree-lined lot. Crafted by esteemed builders, Grandview Homes, the Abbey model boasts approx. 2500 square feet of luxurious living space, perfect for families seeking both comfort and sophistication.Step into relaxation with a semi in-ground pool, inviting hot tub, composite deck, and interlock stone patio, all designed for effortless enjoyment and easy upkeep. Embrace outdoor living in style, whether lounging by the poolside or hosting gatherings under the stars.Inside, discover a completely updated and upgraded living space including remodelled kitchen and bathrooms, The layout features four large bedrooms, including a sumptuous primary suite complete with a private ensuite bath. Entertain with ease in the formal dining and living areas, or gather in the modern eat-in kitchen, seamlessly flowing onto the backyard oasis. Cozy evenings await in the family room, centered around a warm gas fireplace, perfect for creating lasting memories with loved ones.The unspoiled basement presents endless possibilities, offering a canvas for your personal touches or ample storage space to suit your needs. With summer just around the corner, seize the opportunity to make this exceptional residence your own and begin to enjoy all this area has to offer. (id:26218)
Engel & Volkers Barrie Brokerage


