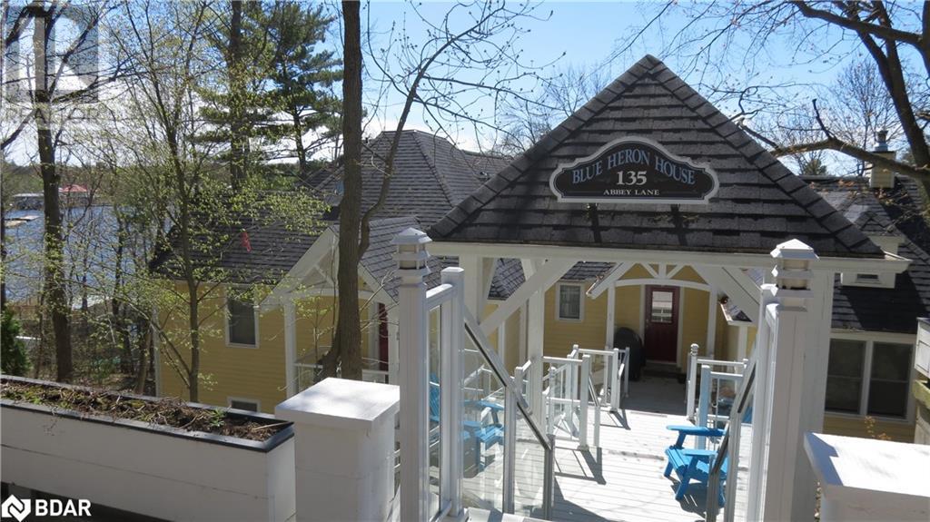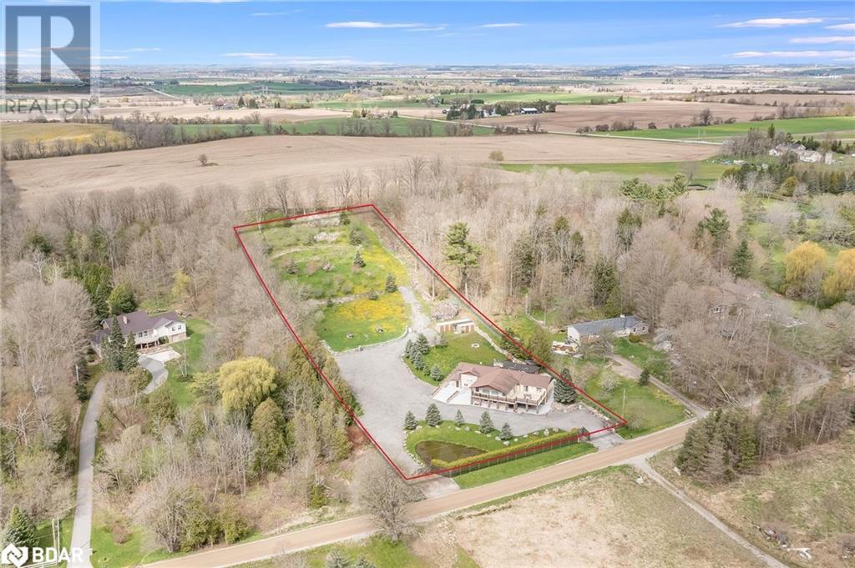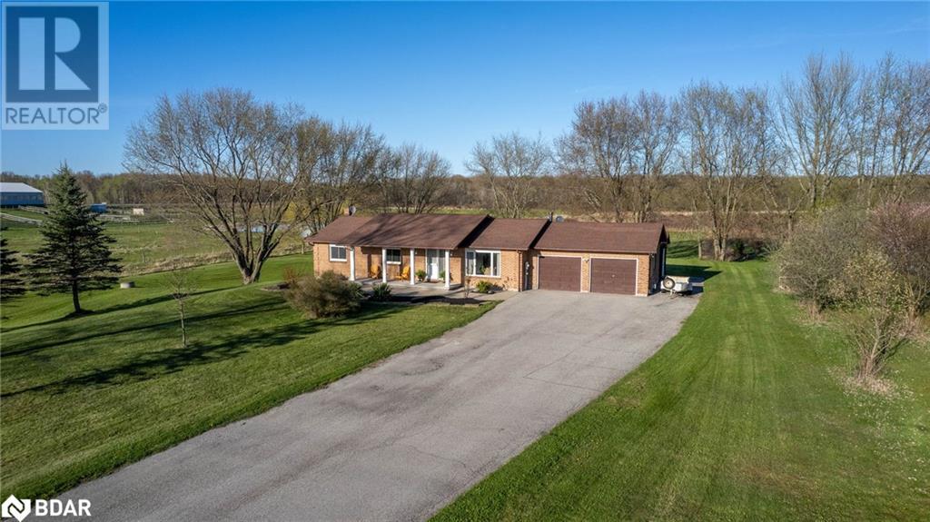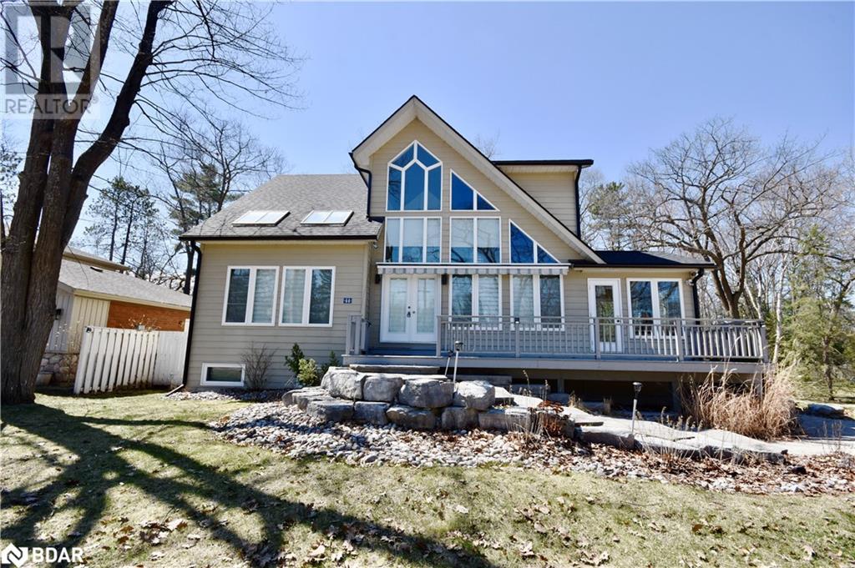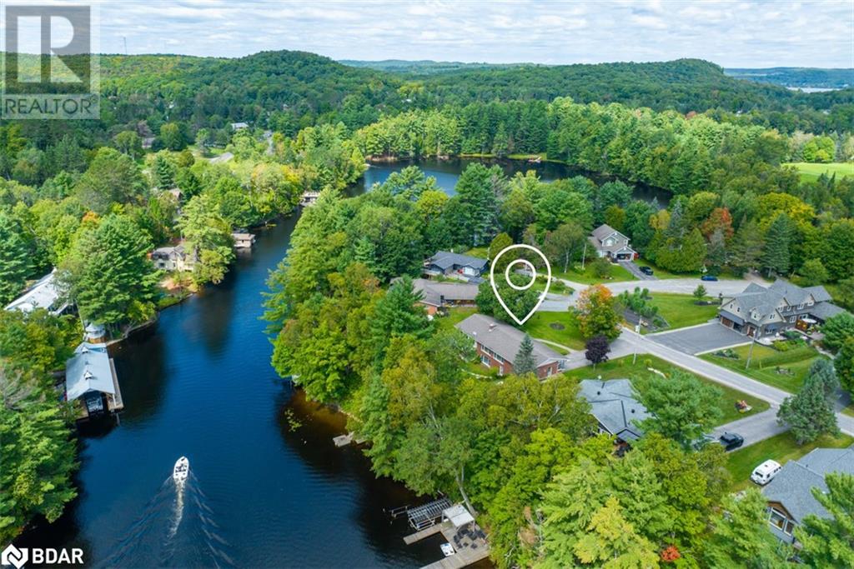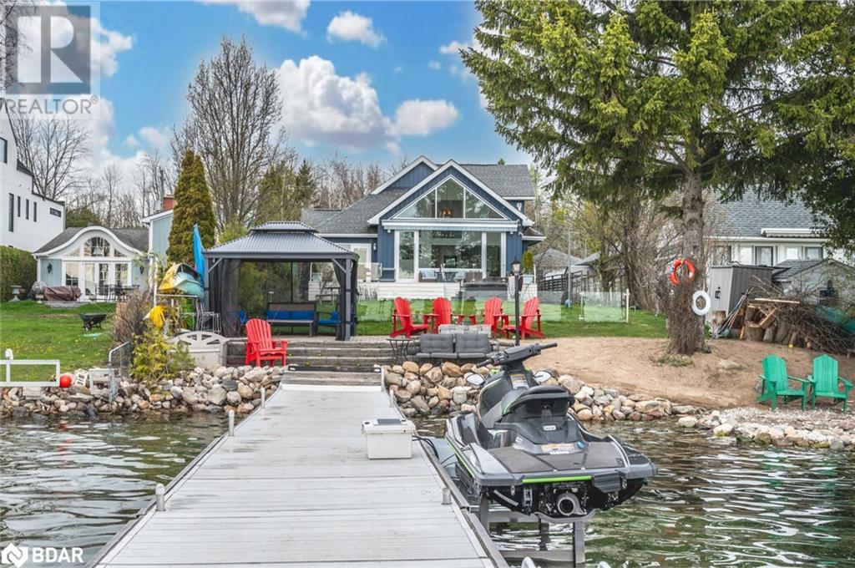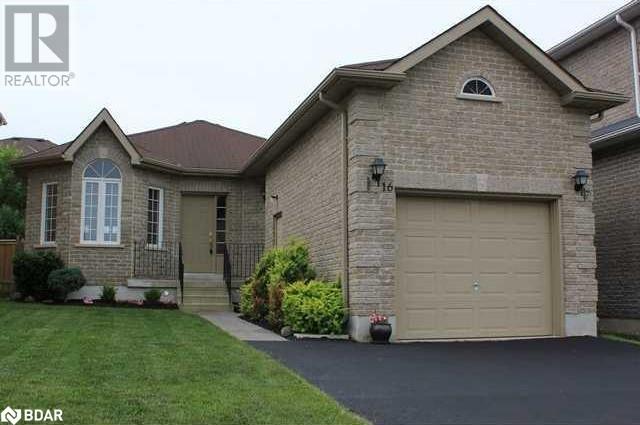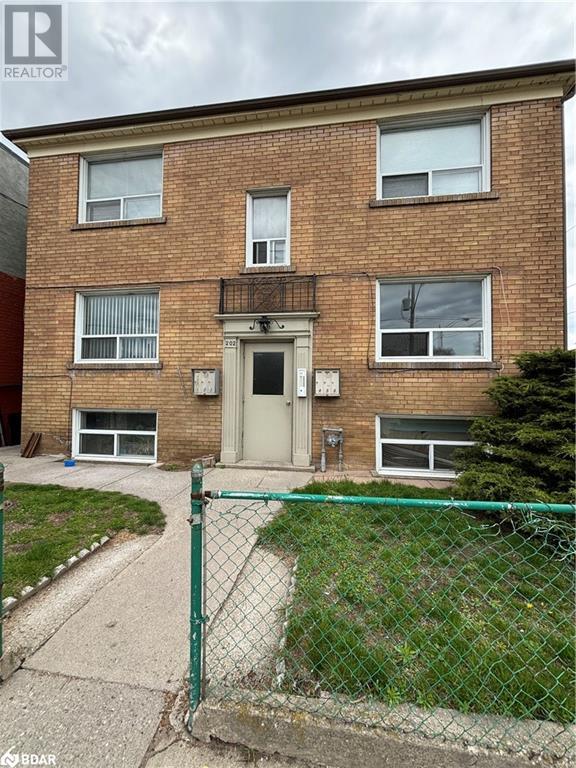2 Byrnes Crescent
Penetanguishene, Ontario
CHARMING ALL-BRICK BUNGALOW WITH A REGISTERED 2ND SUITE NESTLED ON A STUNNING LOT JUST MOMENTS FROM GEORGIAN BAY! This charming all-brick-raised bungalow is nestled in a peaceful, well-maintained subdivision, conveniently located close to Midland and Penetanguishene. Residents enjoy effortless access to Highway 93 and Highway 12 and nearby amenities such as a marina, parks, beaches, shopping, an arena, and schools. The property features a fenced backyard with a multi-tiered deck, lush gardens, mature trees, and a hot tub shaded by a pergola. The well-equipped kitchen has ample wood-toned cabinetry, quartz countertops, a double stainless steel sink, and recessed pot lights. The dining area offers an open-concept design with a walkout to the spacious back deck. The generously sized living room is also illuminated by a sizable window with backyard views. The fully finished basement with a separate entrance is a registered second suite that provides rental income opportunities perfect for a multi-generational family. Don't miss your chance to make this exceptional property your new #HomeToStay. (id:26218)
RE/MAX Hallmark Peggy Hill Group Realty Brokerage
1962 Carriage Court
Orillia, Ontario
A home for those with discerning taste. A masterpiece of design that leaves no detail overlooked. This is 1962 Carriage Ct. The soaring 2-story foyer, custom millwork, rich hardwood floors & grand staircase welcome you inside. The formal living room is bright & calming, with views of the picturesque estate lot this home sits on. The separate formal dining room is perfect for hosting holiday dinners. The thoughtfully designed kitchen showcases timeless elegance with a farmhouse feel. From the honed granite countertops & custom cabinetry to the Wolf-SubZero appliances & tongue-and-groove ceiling, even the most refined chef will be envious of this incredible space. Countless hidden features abound, like a warming drawer, spice rack, knife block & more. You won’t be disappointed. The breakfast area leads to the private grounds, while the cozy family room with a gas log fireplace is ideal for gathering with those you love. A 2-pc bath & well-appointed laundry room with entry from outside complete this level. Upstairs, the spacious primary suite offers a jaw-dropping, spa-inspired ensuite bathroom with heated floors, a relaxing cast iron soaker tub, oversized separate custom shower, double vanity & walk-in closet with impressive storage solutions. Three additional inviting bedrooms & 4-pc bath also await, perfect for children or guests. The lower level features a spacious rec room & hobby space, along with another generously sized bedroom, 3-pc bath with heated floors & sauna. Set on almost 3 acres, the luxurious features of this home continue outside. Enjoy evenings on your screened porch, relaxing on the patio or swimming in the heated inground pool. Abundant parking & storage are available in the attached double garage & detached outbuilding with heated recreation space. Located in the coveted Marchmont school zone & a dream location for cycling enthusiasts with 100s of kms of quiet roads, the prestigious lifestyle you’ve been waiting for is here at 1962 Carriage Ct. (id:26218)
Keller Williams Experience Realty Brokerage
35 Cedar Creek Road
Midhurst, Ontario
Introducing the charming Village of Midhurst, nestled in the heart of Springwater Township. With approximately 2,600 residents, this vibrant community boasts an array of amenities and facilities, all amidst picturesque natural surroundings. Enjoy easy access to skiing, golfing, hiking trails, and provincial park, while still being just minutes away from the bustling City of Barrie, shopping, dining and convenient Hwy. 400 access. This updated two-storey home offers modern comfort and convenience. Featuring a welcoming layout with four bedrooms, an attached insulated garage, and a double-wide paved driveway, it exudes warmth and functionality. Stay cozy with an efficient Hydronic Radiant Hot Water Heating System, complemented by Natural gas & electric fireplaces, as well as 2 A/C-Heat Pumps for year-round comfort. The recently renovated kitchen is a chef's dream, equipped with built-in appliances, including a microwave, fridge, stove, dishwasher, and range hood. Added conveniences such as washer, dryer, central vac, and window coverings enhance the living experience. Revel in the blend of ceramic, porcelain, laminate, and hardwood flooring throughout, creating a stylish and durable interior. The fully finished basement presents versatile living options, complete with a laundry room and an in-law suite boasting a separate entrance through Garage, bedroom, bathroom, and kitchen with fridge and stove. Recent upgrades include new front and back doors, as well as a newer shed and deck, while most windows have been recently replaced for enhanced energy efficiency. Outside, the park-like fenced yard offers a serene retreat, perfect for relaxation and outdoor activities. With friendly neighbors and a tranquil atmosphere, this property epitomizes comfortable suburban living at its finest. (id:26218)
RE/MAX Crosstown Realty Inc. Brokerage
135 Abbey Lane Unit# 3
Gravenhurst, Ontario
Beautiful quite waterfront 2 bedroom 2 bathroom condo on lake Muskoka, fully updated. Relax on the balcony with your morning coffee or watching the sunset. Monthly Condo Fee is $925.00 (id:26218)
Coldwell Banker The Real Estate Centre Brokerage
2866 20th Side Road
New Tecumseth, Ontario
Top 5 Reasons You Will Love This Home: 1) Impeccably designed home featuring a custom chef’s dream kitchen, boasting sleek stainless-steel cabinetry and top-of-the-line appliances, elegantly complemented by luxurious granite countertops and flawlessly flowing into the dining room graced by a wood fireplace, creating the ideal space for entertaining guests 2) Create family memories in the sprawling sunlit family room, where the warmth of the hardwood flooring meets the tranquillity of expansive picture windows, framing serene views of the pond 3) Enjoy added living space provided by an expansive finished basement complete with a family room, a flexible recreation room, exercise room, two additional bedrooms, and a full bathroom, perfectly tailored for a growing family 4) Set on over three acres of pristine land, this property offers an unparalleled outdoor oasis with a fully covered and heated patio complete with a custom-built wood-fired pizza oven and barbeque, this property presents an opportunity for various usages, including the perfect set-up for a bed and breakfast 5) Nestled within walking distance to Bond Head Golf Course, with easy access to the charming towns of Beeton, Tottenham, and Bradford, and the added benefit of stress-free commuting with access to Highways 27 and 400, ensuring seamless travel to Toronto, Barrie, or Newmarket. 6,235 fin.sq.ft. Age 53. Visit our website for more detailed information. (id:26218)
Faris Team Real Estate Brokerage
17435 8th Concession
Schomberg, Ontario
Ready to finally bring that country vision to life? Incredible opportunity lies within this pristine estate property, just shy of 2.5 acres backing onto conservation, it has everything you need! The rural privacy & serenity of beautiful King Township blend seamlessly with the urban conveniences of Schomberg, Newmarket, highway 9 & the 400 mere minutes away, 30 Minutes to Pearson airport and less than 1 hour to Downtown Toronto. Lovingly cared for by the same family for over 20yrs, this rare gem is somewhere you come to stay! The 1,400sq/ft, 3 bed 2 bath walkout bungalow offers in-law capability, natural gas heat, an oversized 2 car garage with multiple walkouts & entry into the home. Enjoy the sunrise on the 14x18ft back deck with a 12x14ft Gazebo or the gorgeous Sunsets on your covered west-facing front porch! Inside, entry from the garage features a mudroom & 3pc bath leading to a functional open-concept kitchen dining combo with a large breakfast bar & granite counters capable of hosting the whole family! The primary bedroom features 2 double closets with generously sized secondary bedrooms. The partially finished basement offers an oversized rec room with a dry bar, natural gas fireplace & walkout to the backyard! It also features an oversized storage & utility room featuring 2 walk-in closets and access to the oversized 21x4.5ft cantina! Roof (2011), Furnace approx 10yrs, all new back windows and sliding doors. 200 AMP service + pony panel for generator backup. U/V system, Iron filter, 2x sediment filters, U/V Light, water softener & R/O for kitchen has all of your water needs taken care of. CLICK the Media link for more photos, video, floorplans & 3D Tour! (id:26218)
Exp Realty Brokerage
44 23rd Street N
Wasaga Beach, Ontario
Welcome to 44 23rd St. N., where coastal charm meets modern luxury in this exquisite 4-bedroom, 4- bathroom beach house mere moments from Georgian Bay. Step inside to discover a sun-drenched oasis, where natural light floods through expansive windows, creating an inviting atmosphere throughout. The living room, complete with a snug gas fireplace, offers a cozy retreat for relaxation, while the sunroom provides breathtaking views. The heart of the home lies in the spacious eat-in kitchen, a haven for culinary enthusiasts with its ample counter space, modern appliances, and inspiring layout. Entertaining is effortless, whether hosting gatherings or crafting meals for loved ones. Retreat to the primary bedroom sanctuary, featuring a serene 3-piece ensuite and a private balcony where mornings are greeted with tranquil neighborhood vistas. Below, the full basement extends the living space, offering a versatile rec room, convenient powder room, and separate entrance to access to the backyard oasis. With the added convenience of main floor laundry, spend less time on chores and more time enjoying the coastal lifestyle that awaits. Don't miss this rare opportunity to make 44 23rd St. N. your own slice of seaside paradise. (id:26218)
Century 21 B.j. Roth Realty Ltd. Brokerage
443 By-Lock Acres Road
Huntsville, Ontario
Discover your dream Muskoka River waterfront Year around home, just minutes from town by car or boat! This charming 3+1 bedroom bungalow on a quiet, dead-end street is a gem. The bright living room features a cozy gas fireplace, and a spacious sunroom offers breathtaking river views. Step onto the Riverside Deck for sun-soaked relaxation. The lower level boasts a fourth bedroom and a large recreation room, leading to your private riverfront yard. Your dock is the gateway to boating adventures or a refreshing river swim. Enjoy access to four lakes and over 40 miles of boating, with the added perk of cruising to town for shopping, dining, and entertainment. Embrace the Muskoka lifestyle your tranquil oasis and riverside haven await! (id:26218)
Sotheby's International Realty Canada Brokerage
Sotheby's International Realty Canada
57 Corner Brook Trail
Innisfil, Ontario
Wow what a Great Home ! South Side of our Retirement Park, close to Barrie. Site built home with an amazing back yard backing onto green space with total privacy. Home is lovely with lots of upgrades you need to see for yourself. This home has nothing left to do! There is a covered back deck area of 10 x 18 so you can sit out in the rain and not get wet along with an added table area without the roof of 10 x 10. This oasis is just the one you want, along with a patio stone area of 13 x 18 right out on the lawn area. The shed sits close by for lots of storage. Inside you have all new flooring with attached underpad , back splash, quartz, New Stove, New Sink, New Faucet, New Flooring , New counter in ensuite and little things like shut off water valves have been added to main bathroom and under each sink, important things that we don't think about and add up to dollars The kitchen looks amazing and is large and has under counter lighting. This home has had lots of home improvements with warmth and thought and class. You will be so happy you took the time to visit. New Feees 855.00 New taxs 185.35 (id:26218)
Sutton Group Incentive Realty Inc. Brokerage
1627 Houston Avenue
Innisfil, Ontario
LUXURY LAKESIDE LIVING SHOWCASING 50 FT OF SHORELINE, A BUNKHOUSE & PREMIUM FINISHES THROUGHOUT! Welcome to your lakeside oasis on the shores of Lake Simcoe! This stunning property offers 50 feet of southeastern exposure, providing breathtaking views and sandy shores with a private dock. Outdoor amenities include a composite deck shaded by powered awnings, a glass railing providing unobstructed views, a gazebo, and a firepit area. The bunkhouse is heated and insulated and offers added comfort and privacy with its separate bathroom, dedicated hot water tank, and electrical panel. Additionally, the property boasts ample parking and storage options, including a detached heated two-car garage. Discover over 2,800 sq ft of luxury living, featuring imported Italian tile floors, gorgeous finishes, and an elegant kosher kitchen with high-end stainless steel appliances, including a double dishwasher and a Frigidaire Sub-Zero fridge. Adorned with elegant white cabinets, crown moulding, and under-cabinet lighting, this culinary haven boasts lake views, two sinks, and an instant hot water faucet. Relax in the spacious living room with 18-foot ceilings and floor-to-ceiling windows. The primary bedroom has a luxurious ensuite boasting a jetted bathtub, a glass-walled shower, and a stylish vessel sink vanity. A finished basement offers additional living space, including a bonus room, perfect for accommodating guests. Nearby amenities include golf, a park, schools, beaches, and various dining and shopping options. Experience the epitome of lakeside luxury living at this exceptional waterfront #HomeToStay! (id:26218)
RE/MAX Hallmark Peggy Hill Group Realty Brokerage
16 Batteaux Street Unit# Lower
Barrie, Ontario
Lovely and bright (legal) two bedroom basement apartment, registered with the City of Barrie, in a quiet owner-occupied home. Located in the popular Ardagh Bluffs area with a private entrance, and parking for one vehicle available. Quiet area, right across the street from Batteaux Park, close to all amenities and less than 5 minutes to Hwy. 400. Ample storage as well. $1675.00 per month, includes utilities and separate/private laundry facilties. You will arrange your own Internet, TV and liability insurance. Non-smoking environment. Must provide proof of employment/income, current paystubs, recent credit report and references. First and last month's rent is required. (id:26218)
Sutton Group Incentive Realty Inc. Brokerage
202 O'connor Drive
Toronto, Ontario
This Bright and Spacious Bachelor Apartment located in East York is ready to welcome you home. Minutes from Grocery Stores, Banks, Restaurants, Parks, and near the Danforth. TTC and Transit is available making this one great place for any commuter. Freshly Painted and cleaned. (id:26218)
Real Broker Ontario Ltd.





