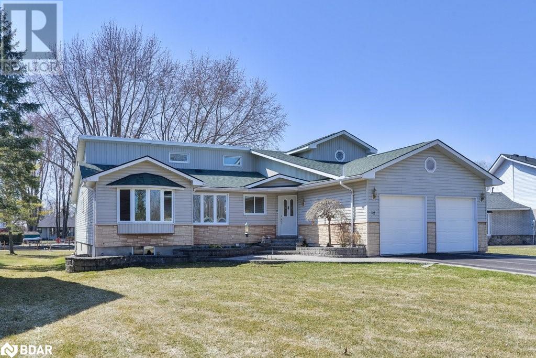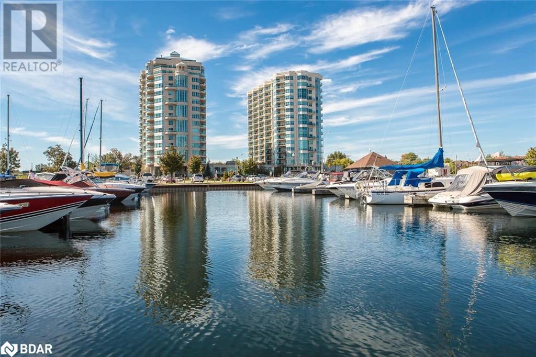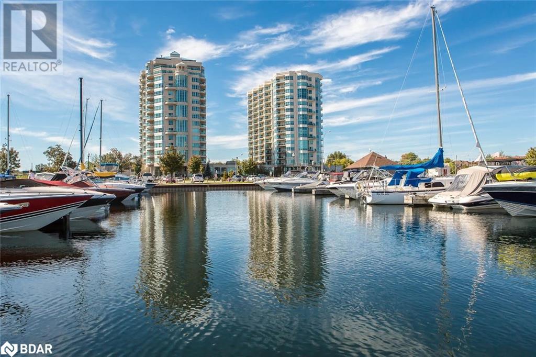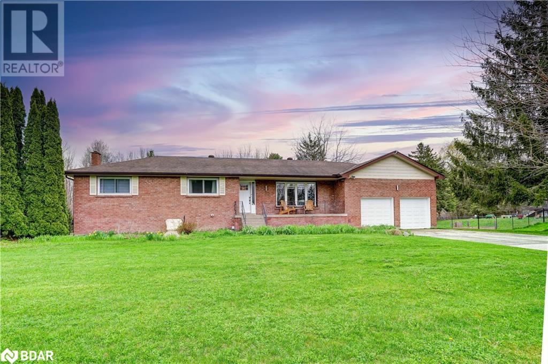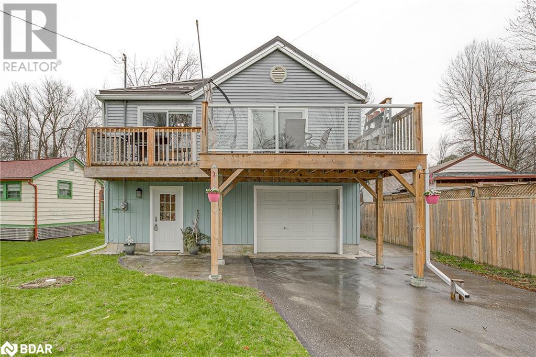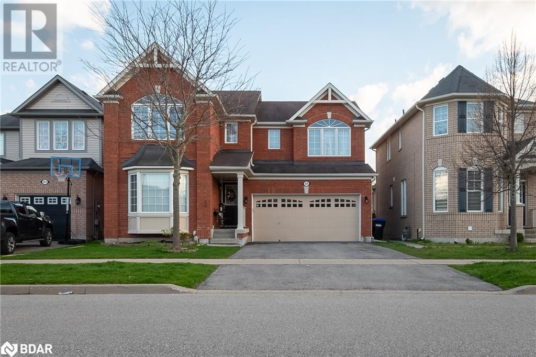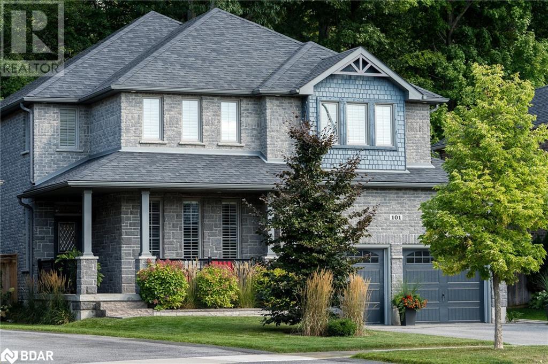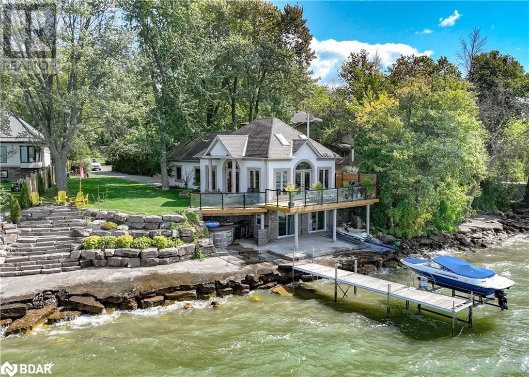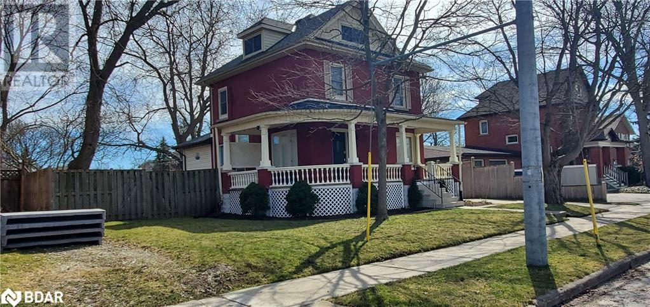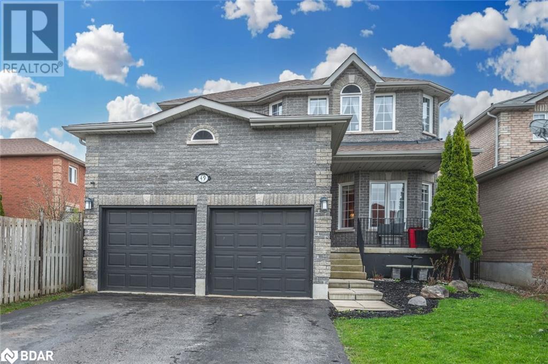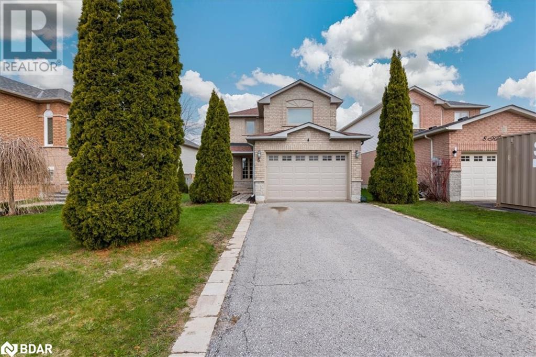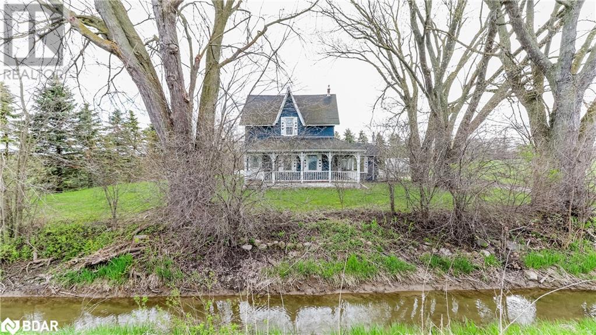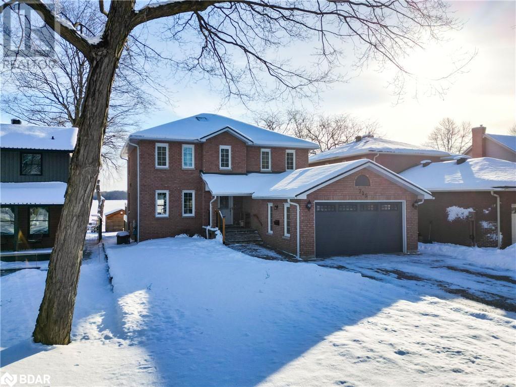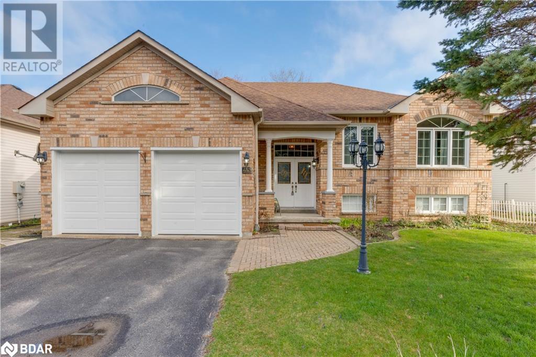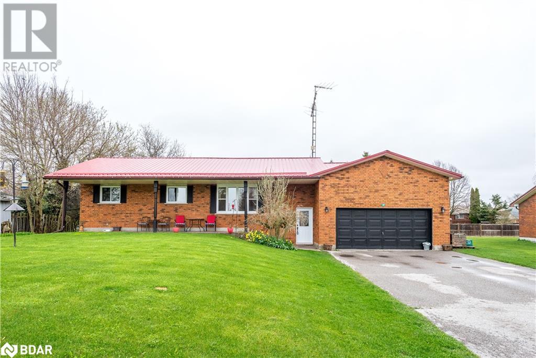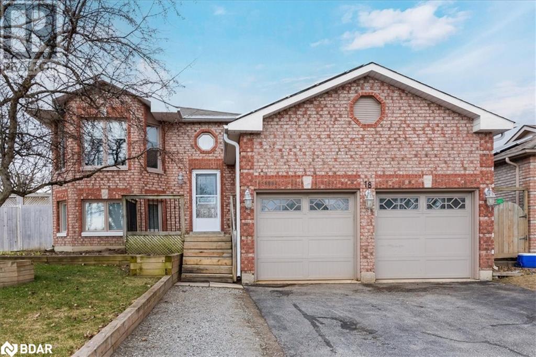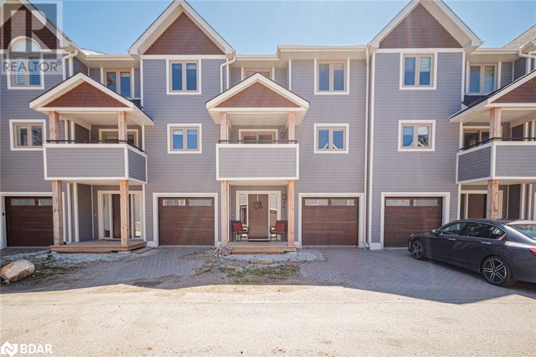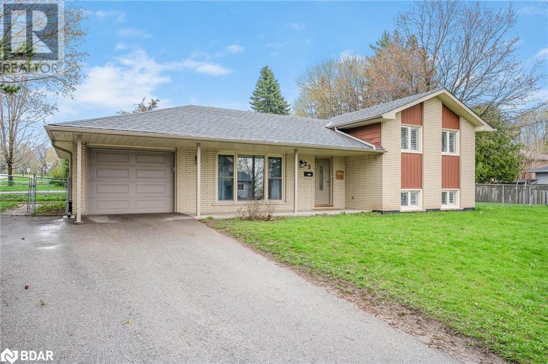14 Succession Crescent
Barrie, Ontario
Location, location, location! If you're looking for the perfect property to step into Barrie’s real estate market you’ve found it in this unbeatable south end location. Close to large scale amenities, parks & trails, and just 5 minutes to the GO station. If you want to live in a community oriented neighbourhood - the south end is where you want to be, and this townhome is the place for you. You have 3 amazing schools walking distance from your doorstep including St. Gabriel the Archangel which is one of the best and highest rated elementary schools in all of Barrie, and Maple Ridge Secondary School, the newest and largest secondary school in all of Simcoe County. If you commute to work in the city you’re a straight drive down Mapleview to highway 400. You have the Park Place commercial shopping plaza just 10 min away, offering fitness, recreation, restaurants, shopping, Costco, and all other day to day or large scale amenities you may need. As you step inside, the character of this attractive home is illuminated by all the natural right flowing in through the east exposure windows, from the updated flooring, lighting, neutral colour palette, to the renovated dual tone kitchen and hardware, barn door closet, beautifully decorated staircase and well laid out bedrooms. This property offers access to the backyard through the garage which makes spring and summer clean-up a breeze, carpet free living levels make cleaning up before guests a quick and easy task! The backyard comes with matured greenery that offers privacy, a shed for storage, and makes it a great space for entertaining and hosting. Roof redone in 2022. Video, 3D Tour, Aerials included. Don’t skip your opportunity to view this property before it’s gone! (id:26218)
Sutton Group Incentive Realty Inc. Brokerage
Lot 20 Unopened Rd All Road
Gravenhurst, Ontario
Lot on Garter Snake Creek, is a partial peninsula with the creek touching both sides. The lot zoned Residential Backlot RB-7 not on a year-round municipally maintained road, but on an unopened road allowance which is just off Fire Route A1. 2 Lots available next to each other. Can be purchased together or individually. (id:26218)
Royal LePage Your Community Realty
Lot 21 Unopened Rd All Road
Gravenhurst, Ontario
Lot on Garter Snake Creek, is a partial peninsula with the creek touching both sides. The lot zoned Residential Backlot RB-7 not on a year-round municipally maintained road, but on an unopened road allowance which is just off Fire Route A1. 2 Lots available next to each other. Can be purchased together or individually. (id:26218)
Royal LePage Your Community Realty
18 Turtle Path
Brechin, Ontario
Welcome to 18 Turtle Path, located in the vibrant community of Lagoon City! This waterfront community is very unique offering many kilometres of interconnected canals which lead out to Lake Simcoe and the Trent Waterways System. Imagine living the Lagoon City lifestyle in this amazing bungalow with so much natural light and many fabulous features, such as a loft with new skylights, a huge great room with a vaulted ceiling & new skylights, and a four season sunroom with skylights overlooking Windward Lagoon. This home also features an open concept flow in the kitchen, dining area and living room, 3 entrances to the sunroom, a patio walk out to the large deck, a double attached garage with inside access, and a full unfinished concrete floor basement with inside & outside access. Moor your boat on your private shorewall with decking. Enjoy the many perennial gardens maintained by a property irrigation system. Spend your evenings in the large screened gazebo with lights and an electric heater. Enjoy the myriad of activities at the Lagoon City Community Association all year long! Lagoon City has two pristine private beaches for residents, a public beach & new playground, a full service marina, a hotel and restaurants, a yacht club, a tennis & pickleball club, trails, and amenities in nearby Brechin (gas, food, lcbo, post office etc), elementary schools and places of worship. It is truly an amazing community to call home! Municipal services, high speed internet, access to the GTA in less than 90 minutes. (id:26218)
Pine Tree Real Estate Brokerage Inc.
6 Toronto Street Unit# 302
Barrie, Ontario
Key Largo at The Waterview (approx 1454 sq.ft.) - Rare opportunity to own 1 of only 5 Key Largo models in this premiere waterfront condo community. Striking two storey, two bedroom + den condo overlooking Kempenfelt Bay on Lake Simcoe. Fully renovated, updated, upgraded with focus on functionality, high-end finishes and architectural design. Custom kitchen with two-toned solid wood cabinetry, quartz counter tops with waterfall edge, tiled backsplash, stainless steel appliances and little deluxe touches such as a pot lights, granite sink and pot filler tap. Pantry in a condo? Oh, yes! Formal dining room with sliding door walk out to open balcony with amazing views, open to the living room - perfect layout for entertaining! Stone faced floor to ceiling fireplace and 18' windows add an element of glamour. Look up - living room is open to above with an exquisite chandelier. 2nd level primary bedroom also with the sensational view features a fresh spa-like ensuite, feature wall, gold accents, walk in closet. Versatility of the upper level den is perfect for a home-based office. Convenience of a 2nd bedroom for family / guests, and an upper level kitchenette and bar. The open concept and custom design throughout this suite provides plenty of functional living space (and storage). Enjoy the open balcony for sunrises with your morning coffee or you might find this to be the perfect peaceful place to wrap up each day overlooking the marina and boardwalk. The very well appointed common areas are yours to enjoy, beginning with the welcoming lobby - indoor pool, hot tub, sauna, gym, change rooms, library, games room, party room, indoor parking, lockers - and an exterior pond feature. Renovations to many of the common areas are currently underway and will be completed soon. Welcome Home! (id:26218)
RE/MAX Hallmark Chay Realty Brokerage
2 Toronto Street Unit# 509
Barrie, Ontario
Welcome to 2 Toronto Street #509 - the Driftwood Model of the Grand Harbour condo community. Views of Kempenfelt Bay on Lake Simcoe, marina and Barrie. Enjoy the amazing lifestyle of waterfront condo living! Indoors you have the privacy of your own suite, complete with 2 bedrooms, 2 baths, updated kitchen, living room with gas fireplace (gas included with condo fees) and full sized dining room with walk out to large outdoor patio. This Driftwood model offers functional living space and plenty of storage, approx 1,547 sq.ft. (per builder's plans). Main floors have been recently updated with engineered hardwood. This unit is bright with natural light and added elegance of 9' ceilings. Throughout the building you have access to fantastic common amenities - pool, sauna, hot tub, party room, games room, library and gym. Just steps from your front door you will appreciate the waterfront activities Barrie has to offer, and a stroll on the boardwalk on a cool morning. Steps to GO Transit, public transit. Easy access to key commuter routes - north to cottage country and south to the GTA. Barrie offers all the key amenities you might require - services, shopping, restaurants, entertainment and all season recreation! Welcome Home to Waterfront Condo Life in Barrie! (id:26218)
RE/MAX Hallmark Chay Realty Brokerage
2248 Thomson Crescent
Severn, Ontario
This impressive all-brick bungalow is situated on a spacious 3/4-acre lot in a peaceful neighborhood. The main level features 2 bedrooms, including a Primary Bedroom with a walk-in closet equipped with built-ins and a 3pc ensuite. The walk-in closet could be converted back into a bedroom if desired. Additionally, there's a well-appointed 4pc bathroom on this level. The bright and open-concept kitchen boasts a stunning island, granite counters, and provides access to a spacious deck. Downstairs, you'll find a large rec room with a walkout to the patio, another bedroom, a bathroom, a den/workout area, a laundry room with garage access, and a cold room. Outside, the property offers a double paved driveway, a double car garage, stamped concrete pathways, a fully fenced private backyard, an above-ground pool, a shed, a patio, and charming gardens. The property is wired for a generator and enjoys minimal traffic, with just a short 5-minute drive to Orillia and a little over an hour's drive to the Greater Toronto Area (GTA). This is a must-see! (id:26218)
RE/MAX Right Move Brokerage
7187 Beach Drive
Washago, Ontario
Enjoy the beautiful westerly sunset views of Lake Couchiching from your front windows and deck, with only a few short steps to the public access waterfront and dock! As a year-round home or cottage, this 1210 sq. ft. 2 bedroom, 1 bathroom lovely raised bungalow is bright and updated with a separate office or workout space, a great 14' x 24' garage with tons of storage, a perfect man-cave with wet bar and propane fireplace, a large front deck with glass-panel railings overlooking the water, and backyard patio with hot tub and gazebo for your ultimate enjoyment! Upgrades in the past seven years include the lifetime metal roof, propane furnace, fireplace, hot water tank and bbq gas line, A/C unit, deck, UV light system, R60 insulation, high quality laminate flooring, and paved driveway. More recently, kitchen cabinets have been updated, new stainless steel refrigerator (with water/ice hookup), new bathroom vanity, and freshly painted throughout. All this and a great location too! Less than 5 minutes to Hwy 11 or Hwy 169, and to the quaint village of Washago for all of your shopping or dining needs, 10 minutes to Casino Rama, and only 20 minutes to Orillia! Super close to the Green and Black Rivers, and of course northern Lake Couchiching with access to the Trent Severn Waterway for all of your swimming, boating and watersports enjoyment. Don't miss Washago Centennial Park, just 5 minutes away, which features a beautiful sandy beach, a public boat launch, a huge covered pavilion for get togethers, a large playground for the kids, a skate park, pickleball courts, and a dog park! Don't miss out on this opportunity to live right at the water, but without the waterfront taxes! Move in ready, and available immediately, just in time for the beginning of the summer season! (id:26218)
Sutton Group Incentive Realty Inc. Brokerage
255 John W Taylor Avenue
Alliston, Ontario
Welcome to this well-maintained, stylish home in one of Alliston's most desirable neighbourhoods, close to shopping and all amenities. Walking distance to Boyne River Public School, and a fabulous park with a splash pad. 20 min. to Hwy 400 & Tanger Outlet Mall. Featuring 4 spacious bedrooms with a beautiful primary suite & 4-piece ensuite. A separate 2nd-floor laundry room adds to the convenience. The main floor is largely open-concept with a combined living and dining area. The kitchen and breakfast area overlooks the large family room and a walk-out to a fully fenced backyard. Perfect for entertaining! Convenient inside access to a two-car garage. The basement features a professionally finished one-bedroom apartment (tenanted) with a separate entrance, featuring gorgeous tile flooring throughout, a spacious living area, a full kitchen, a separate laundry room, and a 3-piece washroom. (id:26218)
Coldwell Banker The Real Estate Centre Brokerage
101 Jewel House Lane
Barrie, Ontario
Discover the elegance of 101 Jewel House Lane, where luxury meets nature in Barrie's coveted south east end. This exquisite 3018 sq ft residence showcases a stunning open concept with hardwood floors, an open to above gracious 2 storey living room. The cozy gas fireplace, sets the stage for unforgettable moments ensconced in the family room adjacent to the kitchen where you won't miss any of the action or entertaining moments. The spacious master chef's kitchen is a dream, featuring premium Cambria counters, tall cupboards, undermount lighting & a charming breakfast nook. The separate dining room promises memorable gatherings. Retreat to a sprawling master suite, enhanced by upgrades everywhere, and a sense of serene privacy, frameless glass shower, soaker tub, double sinks & Cambria quartz here as well. Additional treasures include California shutters on every window, potlights throughout, a greenhouse, and a large interlock patio to entertain and celebrate the outdoors living spaces. This merges with lush garden perennials, shrubs, backing a tranquil forest. Fully fenced. Watch the birds & wildlife from the kitchen window. Completing this is an inground sprinkler system making grounds keeping easy. The ample main floor custom laundry area, has a side entry door for convenience as well as opens to the 2 car extra high garage. with side mount openers. Notice the detail to the mouldings, the powder room cabinet, beautiful walkway entrance. Basement has an extra 6 deep foundation, giving extra height there. This pristine home is just a stroll away from Lake Simcoe's enjoyments. Don't miss a rare opportunity to own in a prestigious neighborhood, where every detail caters to a lifestyle of grace and comfort. Orignal Owners who have lovingly cared for this home Close to Friday Harbour, marina, golf, parks, & walking/hiking trails. beach, Barrie South Go, shops and restaurants, city buses and schools. * Sought after neighbourhood.* Book your showing today. (id:26218)
RE/MAX Hallmark Chay Realty Brokerage
23 Weldon Street
Barrie, Ontario
Welcome to your dream home! Nestled in the sought-after east end of Barrie. The main floor features hardwood floors, stunning kitchen with quartz counters and stainless steel appliances. There are 3 bedrooms on the main floor including a spacious primary with enough room for a king-size bed. This level has a 4 piece bathroom that was tastefully renovated in 2020. The fully finished basement offers a separate entrance, large rec room with fireplace, bonus family room, and laundry. Step outside to your own private oasis in the fully fenced backyard, professionally landscaped in 2021. The detached garage, wired with an additional panel in 2020, provides a versatile space. Additional features include a durable metal roof for peace of mind, a repaved driveway in 2022, A/C & Furnace 2017 and owned water softener 2023. Nothing left to do but move in and start living your best life, book your showing today! (id:26218)
Century 21 B.j. Roth Realty Ltd. Brokerage
2398 Lakeshore Drive
Ramara, Ontario
Welcome to your year-round oasis with approximately 82 ft of direct waterfront on Lake Simcoe. This stunning home or 4 season cottage offers the perfect blend of modern luxury and natural beauty, ensuring a tranquil escape from the bustling city life. Enjoy breathtaking sunset views over the glistening waters of the lake, setting the stage for unforgettable evenings. Step inside to discover an open concept living and dining area, accentuated by vaulted ceilings with skylights that create an airy and inviting atmosphere. And, you can open the French doors leading out to the deck to enjoy the glorious lake views from there. The kitchen boasts granite countertops, stainless steel appliances, and a charming breakfast bar. Perfect for entertaining or everyday living, this kitchen combines style and functionality seamlessly. Above the kitchen and accessible via a charming circular staircase is the loft which currently serves as an additional guest room showcasing its versatility. The main floor also features the primary bedroom with a convenient 2-piece ensuite. Venture downstairs to find two more inviting bedrooms, each with views of the water and sliding doors leading out to the water's edge. The lower level also offers a rejuvenating dry, infrared sauna and 3-piece bathroom with steam shower. Radiant in-floor heating ensures comfort throughout the seasons, while the ICF foundation and walls provide energy efficiency, and a wood burning stove adds that perfect touch of rustic charm. Nearby Orillia provides all amenities including shopping, dining, and entertainment. Plus, this property is conveniently situated approximately 90 minutes from the GTA, making weekend getaways a breeze. Don't miss this opportunity to own your piece of paradise on Lake Simcoe! (id:26218)
Right At Home Realty Brokerage
37 Player Street
Stratford, Ontario
This Stratford Gem is where your dream of owning a piece of history meets the modern comforts of today. Step into this beautiful fully restored Turn of the Century (1905) red brick home. The inviting Queen Anne wrap-around porch welcomes you to enjoy this peaceful neighbourhood. Nestled on a generous double lot (67 x 118 ft) this home offers unmatched space & tranquillity. Recently renovated, this charming home blends original character & charm with modern upgrades. The bright & spacious foyer sets the tone for the warmth & elegance found thru-out. The main level boasts a bright front living room, perfect for unwinding, a versatile office /guest bedroom offering flexibility to suit your needs. Enjoy the fully renovated spacious kitchen, where family gatherings are sure to be cherished while preparing meals in the gourmet kitchen. Featuring ample modern cabinetry, quartz counters & newer stainless steel appliances. Convenience main floor laundry/mudroom & newer 2-piece powder room. Upstairs, discover three generously sized bedrooms & gorgeous main bathroom with large luxury walk-in shower. Unleash your imagination with the unfinished walk-up attic with potential for future living space. The large basement with cold room provides ample storage., updated mechanics with newer forced-air furnace, central air, water softener, & updated electrical, ensure peace of mind & efficiency. Step outside onto the large deck & soak in the views of this treed lot, fully fenced with perennial gardens, creating a picturesque outdoor oasis. A detached garage provides additional storage space. But the allure of this property doesn't end there. Ever dreamed of owning a bed and breakfast? This home offers both current and future income potential, with its current use as a B&B during the warmer seasons. With R2 zoning & upgraded electrical, the potential for a duplex conversion. Welcome home to 37 Player St, where history meets modernity & opportunities await. (id:26218)
RE/MAX Hallmark Chay Realty Brokerage
49 Jessica Drive
Barrie, Ontario
IDEAL FAMILY HOME WITH A SPACIOUS INTERIOR ON AN EXPANSIVE IN-TOWN LOT! Welcome to your next home located at 49 Jessica Dr. Situated in the sought-after and convenient Painswick neighbourhood in south Barrie! Nestled on a large in-town lot measuring 39.54 x 152.52 ft with a fully fenced backyard complete with a pergola, patio area, and a shed, providing the perfect setting for outdoor relaxation and entertaining. Located within walking distance to parks, schools, a library, restaurants, amenities & Barrie South GO station. Featuring a spacious and well-maintained interior with 2,400 sq ft of living space above grade presenting hardwood floors, 9 ft ceilings, crown moulding, pot lights. The well-equipped kitchen boasts ample cabinets including pantry cabinets, a breakfast bar, tray ceiling, and walkout to the backyard. Entertain guests in the formal dining room and living room, while the cozy family room with a gas fireplace provides a welcoming atmosphere. Upstairs, the primary suite offers luxury with a large walk-in closet and ensuite bathroom, alongside two additional bedrooms and a full bathroom. A versatile sitting room adds flexibility, while a second-floor laundry room simplifies household chores. The unfinished basement with a rough-in presents an opportunity for customization. Don't miss out on the opportunity to make this exceptional property your new home #HomeToStay! (id:26218)
RE/MAX Hallmark Peggy Hill Group Realty Brokerage
6 Hemlock Court
Barrie, Ontario
Highly sought after court, this residence was recently painted and offers freshly installed carpeting, complemented by hardwood flooring in the living room and two of the bedrooms. The kitchen showcases sleek ceramic flooring, perfect for casual dining in the eat-in area. With 3 bedrooms and 2.5 bathrooms, convenience is key, while ample windows invite an abundance of natural light, creating a warm and inviting atmosphere. Enjoy peace of mind with a furnace replacement in 2012, an 8-year-old roof, and a newly replaced A/C unit in 2023. Enhancing both style and functionality, a new fridge, washing machine, and dryer were all installed in 2023. Fully finished basement has a rec room, large office and 3-pc bath. Step outside to discover a fully fenced yard, providing both privacy and security. Conveniently situated near schools, shopping centers, and restaurants, this home offers a harmonious blend of comfort, style, and practicality. (id:26218)
RE/MAX Realtron Realty Inc. Brokerage
1743 Golf Course Road
Springwater, Ontario
Looking for peace and tranquility? Want a little slice of heaven in the sought after Minesing community of Springwater? Then this charming century home, nestled on almost an acre, is what you are looking for! Two family rooms on the main floor, both with a gas fireplace and plenty of windows, make for cozy spaces for the entire family. The large open farm style kitchen, with room for an oversized dining table, is perfect for entertaining and hosting family diners. The main floor is completed with a 4 piece bath and laundry. The main floor exits to a deck and a wrap around porch for your outdoor enjoyment. The upper floor host three bedrooms and another full bath. The property has plenty of mature trees that provides an awesome private setting. The drive shed has plenty of storage and the barn with upper loft has limitless potential. For the outdoor enthusiasts, nature lovers, cyclists or fitness trainers, this home is just a minutes walk to the Trans Canada Trail where miles of exploring are at your finger tips. Don't wait, book your personal tour! (id:26218)
RE/MAX Hallmark Chay Realty Brokerage
725 Broadview Avenue
Orillia, Ontario
Nestled along the tranquil shores of Lake Couchiching, 725 Broadview Avenue invites you to embrace a lifestyle of unparalleled beauty and sophistication. This updated waterfront gem boasts 4 bedrooms and 3.5 baths, providing the perfect canvas for a life well-lived. As you step inside, be greeted by a seamless blend of modern elegance and cozy comfort. The spacious living areas offer panoramic views of the shimmering lake, creating a harmonious connection between indoor and outdoor living. The well-appointed kitchen is a culinary enthusiast's dream, featuring high-end appliances, sleek countertops, and ample storage with a pantry. Picture yourself hosting gatherings effortlessly, with the lake as your backdrop. This home comes equipped with a lift system for accessibility to all floors of the home/widened door ways for additional accessibility. The master suite is a sanctuary of relaxation, with a large walk-in closet & spa-like ensuite bath. In the lower-level of the home you'll find a large rec room, cold storage & a well-appointed sauna, perfect for relaxation. You will also find a separate power room with 200 amp service PLUS 125 amp sub service. The heart of the home is undoubtedly the expansive deck, where morning coffee comes with breathtaking sunrises and evening relaxation is accompanied by the soothing sounds of the lake. The spacious deck is an entertainer's haven that beckons you to unwind in the hot tub while savoring the enchanting views & offers a gas bbq hook-up for gatherings. A boat slip offers direct access to the pristine waters of Lake Couchiching, inviting endless days of aquatic adventures and leisurely cruises. Access to miles of boating & in close proximity to parks, the marina, downtown and hwy access. Discover a harmonious blend of natural beauty and luxury at 725 Broadview Avenue. This is not just a home; it's a waterfront retreat where every day is a celebration of lakefront living. (id:26218)
Revel Realty Inc. Brokerage
45 Bush Crescent
Wasaga Beach, Ontario
Welcome to your new home at the beach. 45 Bush Cres is a delightful raised bungalow that has been lovingly cared for by the present owner for the past 25 years. Those who know Wasaga know that the lots here are larger than average, and this one is no exception. It provides you with almost 1/4 acre while also being located on an exceptionally quiet, child-friendly crescent. This home has a large entranceway, affording a convenient space to greet guests and leading to the main floor, laundry and the basement area. It has a particularly nice layout on the main floor, with the corner fireplace in the living room being open-planned to the eat-in kitchen with rear patio doors to the deck and yard. The kitchen has an attractive angular layout with a fridge, stove, dishwasher and extractor fan. This home also benefits from a large dining room that is conveniently located next to the kitchen, ideal for family gatherings and friendly dinner parties. The two main floor bedrooms are a good size, with the principal bedroom having its own en-suite bathroom and walk-in closet. The second bedroom and family bathroom complete the main floor level of this desirable home. The basement area is partially finished with a third bathroom, a rec room with built-in cabinets, perfect for your home library and a second large room that could easily be utilized as a bedroom. The basement still has room for further development if you wish to add another bedroom. Updates for 2024 include new garage doors. (id:26218)
Keller Williams Experience Realty Brokerage
32 Bruce Street
Oakwood, Ontario
Amazing Family home with many recent upgrades! New massive kitchen with open concept, 3 family rooms, 5 bedrooms, outdoor pool 36x18, huge oversized yard, town water, new metal roof with attic loft storage, windows and doors recently replaced. 10 minutes to Lindsay, 25 minutes to Port Perry 1 hour 15 mins to north Toronto. Property must be seen to be appreciated. Garage converted to family room and bedroom but easily can be changed back. (id:26218)
RE/MAX West Realty Inc.
114 Lakeshore Drive
Sundridge, Ontario
This extraordinary 2018 custom-built multi-generational showpiece, sprawled across 46 acres of pristine forested land, offers unparalleled luxury just a 2-minute walk from Bernard Lake! Boasting over 3100sqft of livable space, the interior exudes grandeur with massive 15 ft vaulted ceilings and a versatile loft that can function as an extra bedroom. Essential utilities and systems include an iron filter for water quality, HRV system for enhanced indoor air quality, full 3-season Sunroom, and central air conditioning. Includes oversized garage, drive shed with two 40ft C-Cans, and eco-friendly features such as ICF construction. Forward-thinking elements include rough-in for Tesla charger, and a rough-in for in-law kitchen downstairs. Just minutes to Checkerboard Beach with convenient access to town and Highway 124. (id:26218)
RE/MAX West Realty Inc.
18 Nugent Court
Barrie, Ontario
Picture yourself driving; you turn onto a quiet court and pull into the first driveway. Welcome to 18 Nugent, a move in ready all brick raised bungalow. As you step into the foyer, you’re impressed with the home’s warmth, cleanliness, bright interior, large windows, easy flowing floorplan, and modern neutral décor. Your eyes go to the new kitchen, designed for both functionality and style. It seamlessly connects to a spacious back deck that’s fully set up to accommodate a hot tub and designed for privacy; it’s perfect for morning coffee, relaxing, and hosting gatherings. The fully fenced backyard offers a safe space for children and fur babies. The front yard has a built-in sprinkler system for easy maintenance. On the roof are maintenance-free solar panels that will be a source of income down the road. The insulated double car garage with central vac hookup, a large stand up loft, air compressor lines, and natural gas heater allow for year-round tinkering. The garage is a second entrance to the lower level creating in-law suite potential. This home provides the ideal balance of quiet court living and the convenience of all amenities that Barrie has to offer. You're moments away from activities, restaurants, shopping, and entertainment. Don't miss your chance to tour this beautiful bungalow, it could be the perfect home for you. Schedule a viewing today and experience the epitome of modern living in Barrie's northwest end. It's your move. Love it! (id:26218)
Keller Williams Experience Realty Brokerage
24 Starboard Road
Collingwood, Ontario
Welcome to 24 Starboard, nestled in THE DOCKSIDE WATERFRONT VILLAGE, this executive 3 storey townhome, with finished lower level, boasts 4 bedrooms, 3 bathrooms and extensive upgrades. From the comprehensively updated exterior to the renovated kitchen, the in-floor heating (foyer, bathrooms and kitchen) and the impressive wood burning fireplace, this home is a must see. On the ground level you will be greeted by the foyer with heated flooring, coat closet and direct access to the attached garage, lower level and the main floor. The main floor features the living room with a stunning wood burning fireplace and a walkout to the large deck overlooking the tennis courts and swimming pool. The Living room is open to the large dining area and renovated kitchen with stainless steel appliances, quartz countertops and breakfast area, with its own walkout to covered balcony. Upstairs, on the 3rd level, you will find 3 bedrooms, including the large primary bedroom with 4 piece ensuite and a 3 piece guest bathroom. The finished lower level has the 4th bedroom (also perfect for a home gym, family room or office) along with its own 2 piece powder room. Come and enjoy everything Dockside Village has to offer including the clubhouse, waterfront beach, salt water pool, tennis/pickleball courts and large waterfront deck overlooking stunning Georgian bay. Blue Mountain Village, award winning golf courses, private ski clubs, marinas, extensive trail system, fine dining, and all other amenities of Collingwood, are close by. (id:26218)
One Percent Realty Ltd. Brokerage
97 Trail Boulevard Boulevard
Minesing, Ontario
POOL PARADISE AND IN-LAW SUITE WITH SEPARATE ENTRANCE! Welcome to 97 Trail Blvd in the prestigious Stone Manor Woods subdivision in Springwater. This exquisite single-family home boasts 9ft ceilings on both floors, 6 bedrooms, 6 bathrooms, and a spacious 3211 square feet , and nearly 4600 sq. feet of total living space spread over 3 stories. The property, built in 2022, features a double car garage, and a 4 car width driveway for 6 cars. Step inside to discover soaring cathedral ceilings in the living room, engineered hardwood floors throughout most areas, and a cozy gas fireplace in the family room with a waffle ceiling, creating a warm and inviting atmosphere. The gourmet kitchen is a chef's delight, with quartz countertops, stainless steel appliances, an oversized island with double sinks and a stunning view of the outdoor 2 tiered covered deck just steps from the pool. The finished basement offers an in-law or rental suite with full kitchen and laundry facility, separate entrance, perfect for guests, extended family or income potential. Outside, you'll find a spectacular 24x36 swimming pool with a sun shelf, 3 waterfalls and a gas fire pit in the centre of the pool. The yard boasts a hot tub, 2 gazebos, 2 sheds and a hookup for your BBQ. The beautifully landscaped entertainers backyard includes over 1000 sq. feet of custom stonework, lush landscaping and a watering system, ensuring your outdoor oasis remains lush and vibrant. Don't miss the opportunity to own this luxurious property in the sought-after executive neighbourhood. . Schedule a showing today and prepare to be amazed by all this home has to offer. (id:26218)
Sutton Group Incentive Realty Inc. Brokerage
23 Blue Mound Drive
Barrie, Ontario
Top 5 Reasons You Will Love This Home: 1) Enjoy numerous updates, including a reshingled roof, furnace, central air conditioner, newer California shutters, garage door, driveway (2017), upgraded flooring (2022), and appliances (2024), adding to the modern appeal 2) Nestled in a serene East End locale, this home offers convenient access to Highway 400, Royal Victoria Regional Health Centre, local shops, eateries, grocery stores, and more 3) The finished lower level presents a versatile space adaptable to your needs, whether as an additional bedroom, home office, recreation room, or workout area and finished with above-grade windows and a crawl space for storage 4) Beautiful front skylight adds to the appeal of the home along with a single-car garage which ensures secure parking or provides extra storage with a convenient door leading to the backyard 5) Family-friendly location great with a growing family with public schools and parks a short walk away. 1,621 fin.sq.ft. Age 56. Visit our website for more detailed information. (id:26218)
Faris Team Real Estate Brokerage





