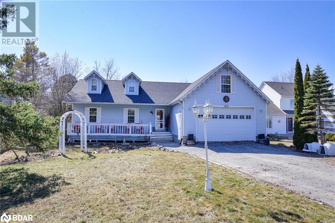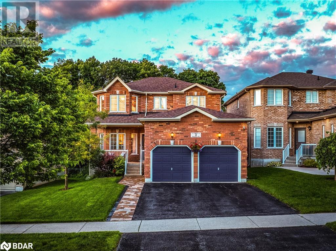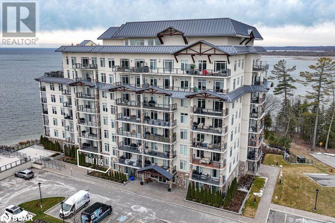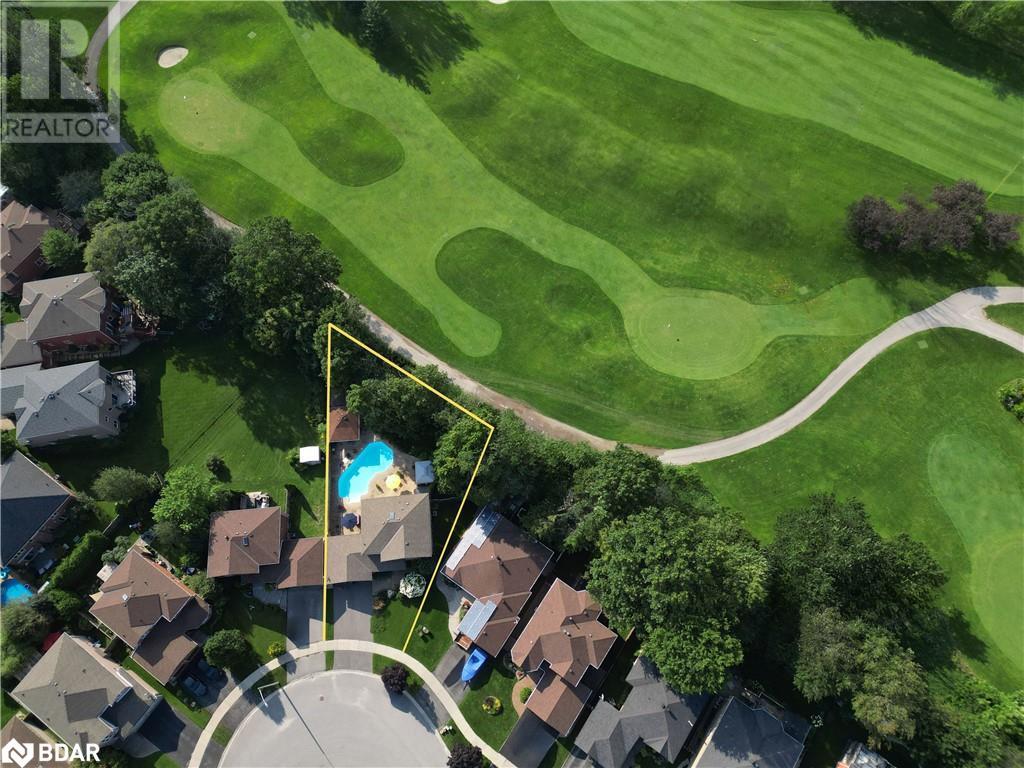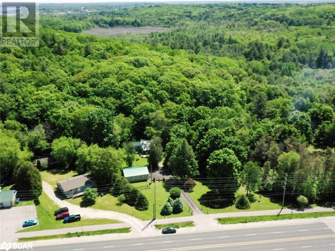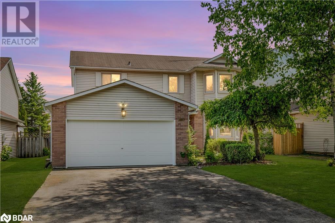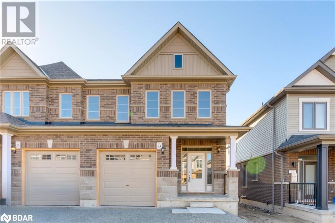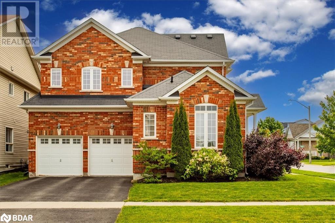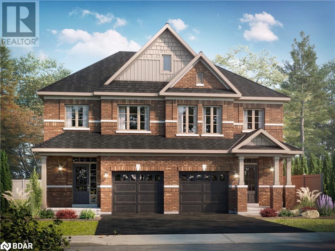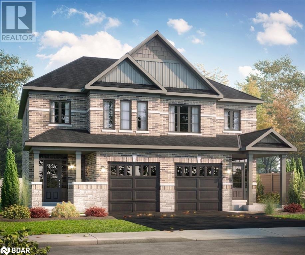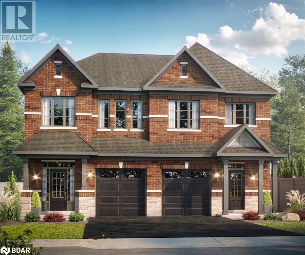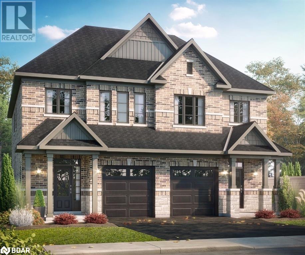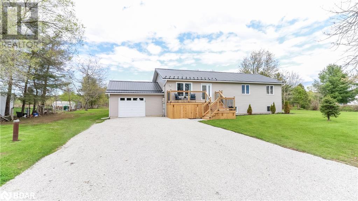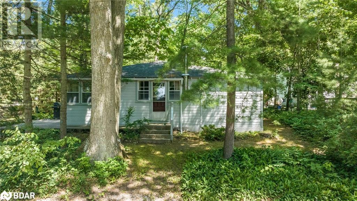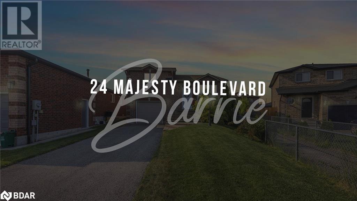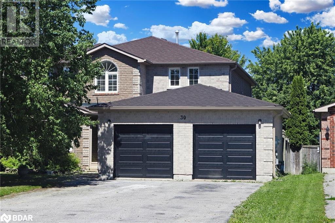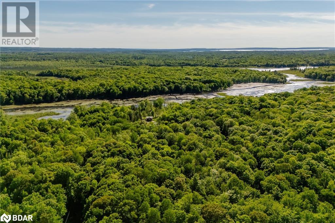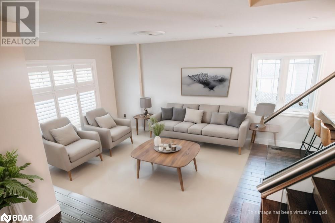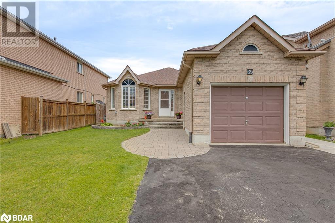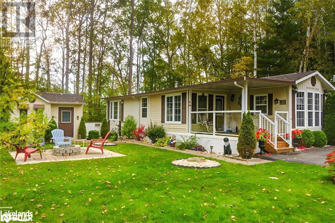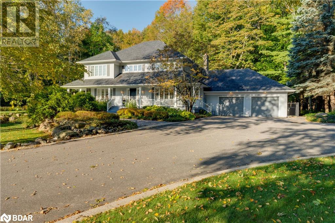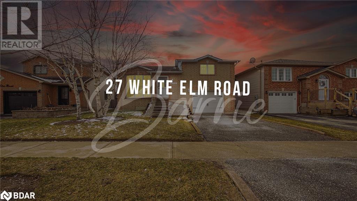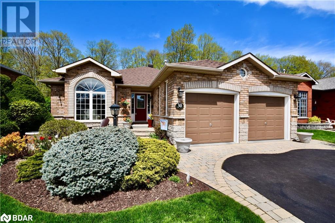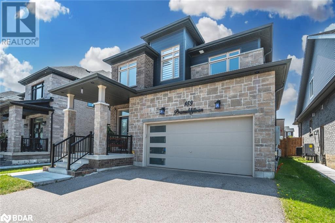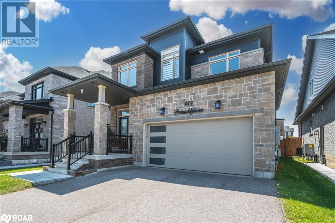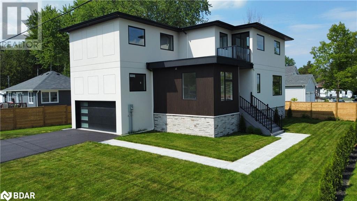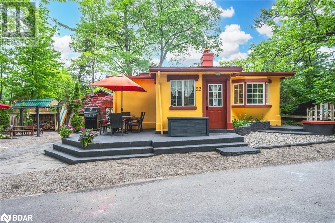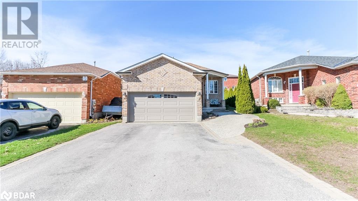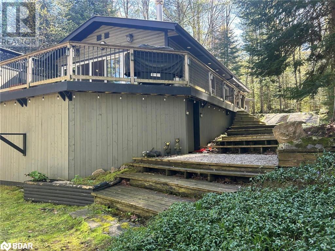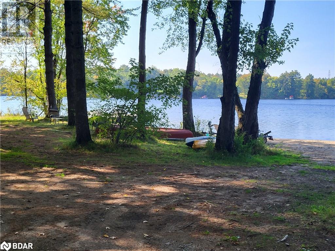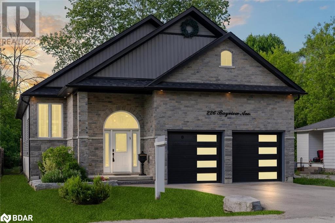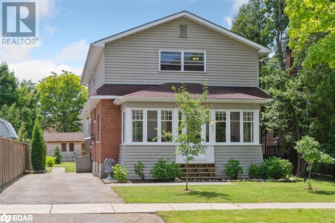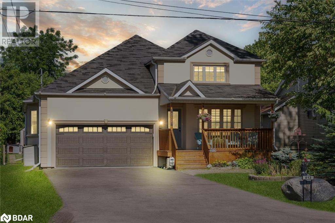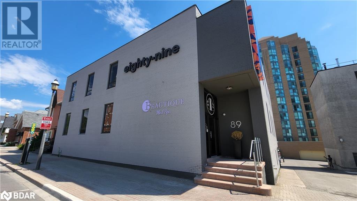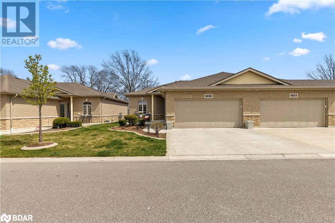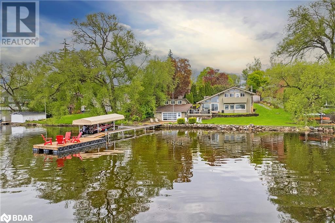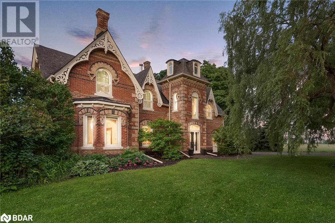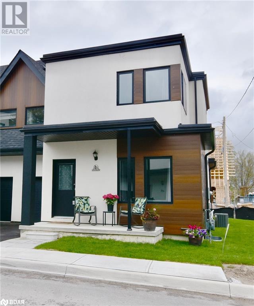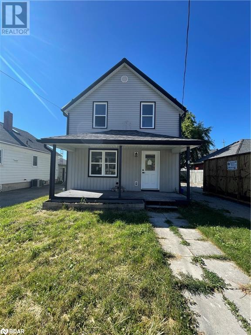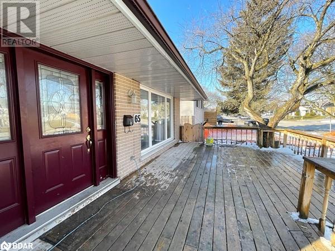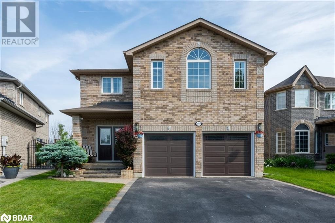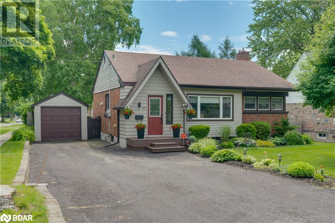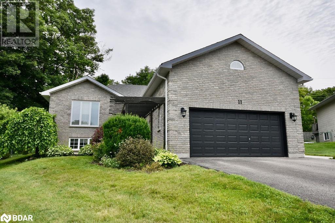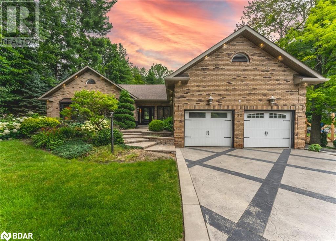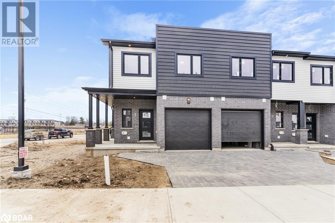8291 4th Line
Essa Township, Ontario
Approximately 64 acres of possible residential development land within the Settlement area of Angus. Excellent potential for large developer/builder with river frontage on the Nottawasaga River and Willoughby Road. Call L.A for further details. (id:26218)
Royal LePage First Contact Realty Brokerage
20 Symond Avenue
Oro Station, Ontario
A price that defies the cost of construction! This is it and just reduced. Grand? Magnificent? Stately? Majestic? Welcome to the epitome of luxury living! Brace yourself for an awe-inspiring journey as you step foot onto this majestic 2+ acre sanctuary a stones throw to the Lake Simcoe north shore. Prepare to be spellbound by the sheer opulence and unmatched grandeur that lies within this extraordinary masterpiece. Get ready to experience the lifestyle you've always dreamed of – it's time to make your move! This exquisite home offers 4303 sq ft of living space and a 5-car garage, showcasing superior features and outstanding finishes for an unparalleled living experience. This home shows off at the end of a cul-de-sac on a stately drive up to the grand entrance with stone pillars with stone sills and raised front stone flower beds enhancing the visual appeal. Step inside to an elegant and timeless aesthetic. Oak hardwood stairs and solid oak handrails with iron designer spindles add a touch of sophistication. High end quartz countertops grace the entire home. Ample storage space is provided by walk-in pantries and closets. Built-in appliances elevate convenience and aesthetics. The Great Room dazzles with a wall of windows and double 8' tall sliding glass doors, filling the space with natural light. Vaulted ceilings create an open and airy ambiance. The basement is thoughtfully designed with plumbing and electrical provisions for a full kitchen, home theatre and a gym area plumbed for a steam room. The luxurious master bedroom ensuite features herringbone tile flooring with in-floor heating and a specialty counter worth $5000 alone. The garage can accommodate 4-5 cars and includes a dedicated tall bay for a boat with in floor heating roughed in and even electrical for a golf simulator. A separate basement entrance offers great utility. The many features and finishes are described in a separate attachment. This home and setting cant be described, It's one of a kind! (id:26218)
Century 21 B.j. Roth Realty Ltd. Brokerage
7426 Island View Street
Washago, Ontario
You owe it to yourself to experience this home in your search for waterfront harmony! Embrace the unparalleled beauty of this newly built waterfront home in Washago, where modern sophistication blends seamlessly with nature's tranquility. In 2022, a vision brought to life a place of cherished memories, comfort, and endless fun. This spacious 2206 sq/ft bungalow showcases the latest construction techniques for optimal comfort, with dramatic but cozy feels and efficiency. Sunsets here are unparalleled, casting breathtaking colors over the sandy and easily accessible waterfront and flowing into the home to paint natures pallet in your relaxed spaces. Inside, soaring and majestic cathedral ceilings with fans create an inviting atmosphere, while oversized windows , transoms and glass sliding doors frame captivating views. The kitchen features custom extended height dramatic cabinetry, a large quartz island with power and stylish fixtures. Privacy fencing and an expansive back deck offer maximum seclusion and social space. Meticulous construction with engineered trusses and an ICF foundation ensure energy efficiency. The state-of-the-art Eljen septic system and a new drilled well with advanced water filtration and sanitization systems provide pristine and worry free living. 200 amps of power is here to service your needs. Versatility defines this home, with a self-contained safe and sound unit featuring a separate entrance, perfect for extended family or income potential. Multiple controlled heating and cooling zones enhance comfort with state of the art radiant heat for maximum comfort, coverage and energy efficiency. Over 10+ parking spaces cater to all your needs. The old rail line is decommissioned and is now a walking trail. Embrace the harmony of modern living and natural beauty in this fun filled accessible waterfront paradise. Act now to make it yours. (id:26218)
Century 21 B.j. Roth Realty Ltd. Brokerage
69 Turtle Path
Brechin, Ontario
Welcome to 69 Turtle Path, located in the vibrant community of Lagoon City! This waterfront community is very unique offering many kilometres of interconnected canals which lead out to Lake Simcoe and the Trent Waterways System. This bungalow offers an open concept flow with kitchen & dining area overlooking the canal. Featuring 3 bedrooms & 2 full bathrooms, an unfinished loft space over the garage, plus a patio walkout in the primary bedroom and the kitchen leading to the big deck which overlooks Turtle Lagoon. Moor your boat on your private shorewall. Double car attached garage with inside access. Enjoy the myriad of activities at the Lagoon City Community Association all year long! Lagoon City has two pristine private beaches for residents, a public beach & new playground, a full service marina, a hotel and restaurants, a yacht club, a tennis & pickleball club, trails, and amenties in nearby Brechin (gas, food, lcbo, post office etc), elementary schools and places of worship. It is truly an amazing community to call home! Municipal services, high speed internet, access to the GTA in less than 90 minutes. (id:26218)
Pine Tree Real Estate Brokerage Inc.
9 Tascona Court
Barrie, Ontario
Quiet, Cul-De-Sac Living On Exclusive North End Street. Charming All-Brick 4-Bedroom Family Home Backs Onto Tranquil Greenspace of Little Lake On Fully Landscaped & Fenced lot. Inside, The Main Level Impresses w/Open Concept Design, 9ft Ceilings & Ample Windows Bathing The Space In Natural Light. Hardwood Floors Grace The Entire Home & Features A Cozy Gas Fireplace. Eat-In Kitchen Dazzles w/Ceramic Flooring, S/S Appliances, Quartz Countertops, Custom Backsplash & Quality Easy Close Cabinetry. Upstairs, All 4 Bedrooms Showcase Hardwood Floors, Primary Bedroom Equipped w/Ensuite & 4-Pc Bath Servicing The Others. Finished Walkout Basement w/Access To Hardscape Patio, Dry Bar, Electric F/p, Rec Room w/Pool Table, 3-Pc Bath & Substantial Cold/Dry Storage. Minutes to North Border Shopping Centre, Schools, Walking Trails, Parks & Easy Access to Hwy400. A+ Location That Cannot Be Matched. Upgrades; New Roof 23', Heated Garage, 9ft Ceilings, Maple Hardwood Flooring, Pot Lights, Quartz Countertops, SS Appliances, Custom Kitchen Cabinetry w/Soft Close, Accent Walls, Gas F/P, Landscaping, Garden Shed, Dry Bar, New Vinyl Flooring (id:26218)
RE/MAX Hallmark Chay Realty Brokerage
90 Orchard Point Road Unit# 105
Orillia, Ontario
Welcome to 90 Orchard Point Road which is located on 500 feet of prime waterfront property on the shores of Lake Simcoe. This bright and spacious 2 bedroom, 2 bathroom condo has been beautifully designed with family visits in mind. Features incl: extra large primary bedroom, granite countertops in the kitchen and bathrooms, stainless steel appliances, crown molding, in suite laundry, hardwood in the living room/dining room, electric fireplace, walkout to private terrace which has its own gas hookup for a bar b que. Secure heated parking garage plus locker for storage. Orchard Point offers a host of amenities including a pool deck with hot tub, a library, a games room, theatre, party room, billiards table, roof top terrace with spectacular views and bar b ques! Private marina with boat slips available at seasonal rates for owners. Overnight guest accommodation also available at minima cost. Close to trails, shopping, downtown, wonderful restaurants and entertainment. Only 90 min. from GTA. You will feel like you are on vacation all year long! Maybe its time to make a lifestyle change? (id:26218)
Right At Home Realty Brokerage
36 Crompton Drive
Barrie, Ontario
Welcome to the very best of Barrie's Country Club Estates! Offered on the market for the first time ever, 36 Crompton Drive is an oasis for golfers and fun-seekers alike. Backing directly onto the prestigious Barrie Country Club, this thoughtfully landscaped property has picture perfect views of the course and boasts an 18,500 gallon in-ground salt water swimming pool, hot tub, pool house with bar, gazebo and 2 fire pits. Step inside for a glance at refined elegance in this newly renovated two-storey home, equipped with fully refinished floors, lighting, kitchen, living room, primary suite and modernized bathrooms. You're going to love entertaining in your basement multimedia room- complete with wetbar, 3 Napoleon torch fireplaces, washroom, laundry & spacious guest suite. Here's your chance to own this incredible property in a great community! (id:26218)
Century 21 B.j. Roth Realty Ltd. Brokerage
9705 County Rd 93
Midland, Ontario
Discover the charm and character of this stunning century home, ideally located within walking distance to shops, restaurants, and groceries. Boasting a large covered front porch, this residence invites you to unwind and take in the picturesque surroundings. Step inside to find 12 high baseboards and beautiful wood trim throughout, adding to the home's timeless appeal. The living room and dining room are separated by elegant pocket doors, creating a perfect flow for entertaining. On the main and second floors, you'll appreciate the warmth of hardwood flooring. The second floor also features a bright, private office with a cozy reading nook, conveniently located off the primary bedroom. The spacious rec room in the basement provides an ideal space for relaxation or gatherings, and there's plenty of storage room in the adjacent laundry area. Step outside to the 16' by 24' private back deck, an ideal spot for outdoor dining and relaxation. The large backyard is a gardener's dream, featuring beautiful gardens, a multi-fruit tree, and ample space for activities. Additional outdoor amenities include a 10' by 12' shed and an oversized single-car garage. With plenty of parking in the large driveway, you'll never have to worry about space. Conveniently located just minutes from Highways 400, 27, 89, and 9, this home offers easy access to major routes, making your commute a breeze. Don't miss the opportunity to own a piece of history with modern conveniences and a prime location. (id:26218)
RE/MAX Hallmark Chay Realty Brokerage
987 Garden Avenue
Innisfil, Ontario
PRIDE OF OWNERSHIP SHINES THROUGH! This beautifully updated 1,800 sq. ft. home ln Mature Family Oriented Neighbourhood features 4 bedrooms and 2.5 bathrooms. The main floor boasts a convenient laundry room, and the open kitchen flows seamlessly into the family room, complete with a cozy wood burning fireplace. The spacious primary bedroom offers a walk-in closet and an ensuite bathroom. Freshly painted throughout, other recent updates include brand new windows and doors, brand new Furnace and A/C!! California knockdown ceilings, and laminate floors. The exterior features well-maintained gardens, a stone patio, and a large fenced yard surrounded by trees. Additional perks include ample parking, an attached garage with direct entry to the house, and a prime location within walking distance to the beach. Close to schools, shopping, golf course, and marina, with easy access to Hwy 400. Quick Closing Available. (id:26218)
RE/MAX Crosstown Realty Inc. Brokerage
74 Sagewood Avenue
Barrie, Ontario
The Allandale Model — Ideal for First-Time Homebuyers and Attractive to Investors! Discover the Allandale model in Copperhill, Barrie — a beautifully crafted fully finished with a quick closing available semi-detached home that offers an exceptional blend of comfort and style. With 3 bedrooms and 2.5 bathrooms, this model is situated in a prime location, just minutes from Lake Simcoe and the GO Station, providing excellent connectivity to the GTA. Perfect for first-time homebuyers, the Allandale features the upcoming 30-year mortgage amortization option, allowing for lower monthly payments or higher borrowing capacity, simplifying financial planning when purchased as a pre-construction home. We have one unit available for a quick closing, perfect for those ready to move in soon. With pre-construction you can customize your finishes and look forward to settling in by fall or spring of 2025. Built by an award-winning builder, the Allandale embodies practical elegance. For investors, the Allandale model presents a lucrative opportunity with its appeal to families and professionals alike. Enjoy strategic advantages such as longer closing options and potential benefits from decreasing interest rates, enhancing your investment's value. Positioned to attract long-term tenants, this model combines suburban tranquility with urban access, located near essential services and major transportation links. Explore detailed financing options and more in our comprehensive online brochure, which includes information on our collection of semi-detached homes, deposit structures, and available finishes. Learn why the Allandale model is a wise choice for your new home or a valuable addition to your investment portfolio. Be sure to review our online brochure for full details on Copperhill’s semi-detached homes to fully understand what the Allandale model has to offer. (id:26218)
Keller Williams Experience Realty Brokerage
166 Succession Crescent
Barrie, Ontario
Incredible Opportunity: Take Over a Fixed Rate Mortgage at Just 1.44% until 2026! Seize this rare chance to secure your dream home with unbeatable financial benefits! Qualify to take over the seller's existing mortgage at an astonishingly low fixed rate of 1.44%. This is your opportunity to lock in exceptional savings and enjoy unparalleled peace of mind. Act fast this deal won't last long! Located in the highly sought after Innishore neighbourhood in Barrie's south end. Over 2800 sf finished!! This stunning 3 bedroom, 3 bath, all brick home boasts many upgrades. 9' ceilings, custom millwork throughout main level and basement, dark hardwood floors throughout main floor & staircase, black granite kitchen counters, glass back splash stainless steel appliances, upgraded light fixtures, gorgeous fireplace with built-ins, separate dining room &main floor office with French doors. Bright finished basement with large rec room, loads of built-in storage and still room to add a 4th bath as plumbing is roughed in. Upstairs find your large Primary bedroom complete with a massive walk-in closet, spacious spa like 5-piece ensuite with separate glass shower, soaker tub &built in shelving unit. Convenient 2nd floor laundry with front load appliances. Beautiful stone patio with natural gas line for BBQ in fully fenced backyard. Additional upgrades include: hardwired ethernet, smart WIFI front door lock, nest thermostat & doorbell. This location (id:26218)
Red Real Estate Brokerage
58 Sagewood Avenue
Barrie, Ontario
Pre-Construction Opportunity at Copperhill: Explore the Kempenfelt model in Copperhill, Barrie — a thoughtfully designed pre-construction semi-detached home that embodies spacious family living. This four-bedroom, 2.5-bathroom model features a separate entrance and a large egress window, adding value and appeal through enhanced accessibility and natural light. With the construction of this exciting new model starting soon, there is still a perfect opportunity to personalize your home by choosing your finishes, making your space truly your own. Anticipate a flexible closing timeline with options available from late 2024 to early 2025, accommodating your schedule and financial planning. For families, the Kempenfelt offers a blend of comfort and modern design in a location that is just minutes from Lake Simcoe and the GO Station, providing excellent connectivity to the GTA. The 30-year mortgage amortization option starting from August 2024 also makes it easier for homebuyers to manage their finances with lower monthly payments or higher borrowing capacity. Investors will find the Kempenfelt model an attractive addition to their portfolio, thanks to its family-oriented design and the potential for enhanced rental income due to the separate entrance. This feature offers flexibility in rental arrangements and increases the property’s desirability in the market. Coupled with the prospect of declining interest rates and longer closing options, the investment case for the Kempenfelt is robust and promising. Dive into our comprehensive online brochure to explore detailed financing options and more about our collection of semi-detached homes, including deposit structures and available finishes. Learn why the Kempenfelt model is the ideal choice for a family home or a lucrative investment opportunity. Be sure to review our online brochure for full details on Copperhill’s semi-detached homes to fully understand what the Kempenfelt model has to offer. (id:26218)
Keller Williams Experience Realty Brokerage
86 Sagewood Avenue
Barrie, Ontario
Pre-Construction Opportunity at Copperhill: The Lakeshore Model — Perfect for First-Time Homebuyers and Savvy Investors! Step into your future with the Lakeshore model in Copperhill, Barrie — a beautifully designed pre-construction semi-detached home that offers everything modern families and investors could want. Boasting 3 bedrooms and 2.5 bathrooms, this home is perfectly positioned just minutes from Lake Simcoe and the GO Station, ensuring seamless connectivity to the GTA. Ideal for commuters, the new 30-year mortgage amortization option starting from August 2024 provides lower monthly payments or higher borrowing capacity, making it easier for first-time buyers to manage their finances while they continue to save. Choose all your finishes and prepare for a closing in fall or spring of 2025. Crafted by an award-winning builder, the Lakeshore model combines style, comfort, and practicality. For investors, capitalize on strategic opportunities with longer closing options and the likelihood of decreasing interest rates, enhancing financial appeal. The Lakeshore model is designed to meet high rental demands, offering a blend of suburban tranquility and urban convenience near essential amenities and major transport links. Explore our comprehensive financing options and more in our detailed online brochure, which includes information on our collection of semi-detached pre-construction homes. (id:26218)
Keller Williams Experience Realty Brokerage
98 Sagewood Avenue
Barrie, Ontario
Ready Fall 2024! The Centennial Model — Ideal for Families Seeking Space and Investors Looking for Flexibility! Welcome to the Centennial model in Copperhill, Barrie — a premier semi-detached home designed with discerning families and investors in mind. This four-bedroom, 2.5-bathroom home stands out with its separate entrance and large egress window, enhancing both functionality and aesthetic appeal. Currently under construction, there is still an excellent opportunity for you to personalize your future home by selecting your preferred finishes. Plan for a flexible closing with available dates ranging from late 2024 to early 2025. For families, the Centennial offers ample living space and modern conveniences in a community that's minutes from Lake Simcoe and the GO Station, ensuring easy access to the GTA. The new 30-year mortgage amortization options starting in August 2024 will facilitate easier financial management with lower monthly payments or increased borrowing capacity, making it an ideal choice for first-time homebuyers. Investors will appreciate the Centennial model for its potential to attract long-term tenants thanks to its thoughtful design and additional features like the separate entrance, which could allow for a variety of living arrangements. The prospect of declining interest rates and the advantage of longer closing options make it an attractive investment that promises stability and growth. Explore the detailed financing options, features, and customizable aspects of the Centennial model in our comprehensive online brochure. Discover why this model is a perfect choice for creating a family home that grows with your needs or as a valuable addition to your investment portfolio. Be sure to check out our online brochure for all the details on Copperhill’s semi-detached homes and learn how the Centennial model can meet your specific needs. (id:26218)
Keller Williams Experience Realty Brokerage
94 Sagewood Avenue
Barrie, Ontario
Ready Fall 2024! Introducing the Georgian model in Copperhill, Barrie — a sophisticated semi-detached home designed with families in mind. This model boasts 3 bedrooms and 2.5 bathrooms and offers the unique feature of a separate entrance and a large egress window, enhancing its appeal and functionality. Currently under construction, it's the perfect time to personalize your space by selecting your preferred finishes. Located just minutes from Lake Simcoe and the GO Station, the Georgian ensures easy access to the GTA, making it perfect for commuters. With the new 30-year mortgage amortization options starting from August 2024, enjoy more manageable monthly payments or increased borrowing capacity, tailored to support first-time homebuyers in their journey toward homeownership. For investors, the Georgian model presents a valuable investment opportunity, designed to attract long-term tenants with its family-friendly layout and enhanced accessibility features. The separate entrance increases potential for diverse living arrangements, boosting rental appeal. Take advantage of longer closing options and the potential for favorable shifts in interest rates, amplifying your investment's potential. Situated near essential amenities and major transport links, this model combines the tranquility of suburban living with the convenience of urban accessibility. Delve into our comprehensive online brochure to explore detailed financing options and further information about our collection of semi-detached homes, including deposit structures and finishes. Discover why the Georgian model is the perfect choice for your family home or as a strategic addition to your investment portfolio. Make sure to check out our online brochure for all details on Copperhill’s semi-detached homes and learn how the Georgian model can meet your needs. (id:26218)
Keller Williams Experience Realty Brokerage
167 Switzer Street
New Lowell, Ontario
Welcome to your dream retreat in the heart of New Lowell! This stunning fully renovated bungalow sits on a sprawling 1-acre lot, offering a perfect blend of modern luxury and countryside charm. As you step inside, you're greeted by an inviting open concept layout that seamlessly connects the kitchen, living room, and dining area. The brand new, spacious kitchen features a breathtaking oversized island, perfect for entertaining or casual family meals. Imagine preparing delicious meals while chatting with guests or keeping an eye on the kids playing in the living room. The main floor boasts a gorgeous spa-like bathroom with a luxurious shower, providing a tranquil oasis to unwind after a long day. Three generously sized bedrooms offer plenty of space for rest and relaxation, each designed with comfort and style in mind. Venture downstairs to discover a fully finished basement, complete with a massive rec room ideal for hosting gatherings or movie nights. A fourth bedroom provides additional accommodation, while a convenient laundry room simplifies household chores . Plus, there's a versatile bonus room that can be customized to suit your needs, whether it's a home office, den, gym, or even a fifth bedroom. Outside, the property features a 32x32 foot detached shop, perfect for storing tools, vehicles, or creating your own workshop. Enjoy the tranquility of country living while still being within easy reach of amenities in nearby Barrie, Angus, Wasaga Beach, and Collingwood. Renovated top to bottom and all appliances being brand new, you can move in with peace of mind and start enjoying the comforts of this exquisite home from day one. Don't miss this opportunity to experience the beauty and serenity of living in New Lowell, where community spirit thrives and every day feels like a retreat. (id:26218)
Right At Home Realty Brokerage
18 Park Road
Tiny, Ontario
Top 5 Reasons You Will Love This Home: 1) Welcome to cottage life, where this seasonal family cottage offers charm and character in a park-like setting 2) Situated on a unique large lot surrounded by lush mature trees offering ultimate privacy and convenience of two driveways 3) This 3-bedroom recreational property is your ideal sanctuary, with limitless possibilities for customization and great potential for building your dream home 4) Nestled in a much sought-after, family-friendly community, just a short stroll to picturesque Woodland Beach with public access to one of Georgian Bay’s finest beaches, ensuring endless enjoyment and relaxation with family and friends 5) You have the best of both worlds with short drives to local towns’ amenities, providing convenience without sacrificing tranquillity, all within 90 minutes from the Greater Toronto Area. Visit our website for more detailed information. (id:26218)
Faris Team Real Estate Brokerage
Faris Team Real Estate Brokerage (Midland)
24 Majesty Boulevard
Barrie, Ontario
EVERYTHING HERE IS DONE!!Welcome Home to 24 Majesty Boulevard, a great turnkey home with an ideal SE Barrie location close to all amenities!* Approximately $100,000 spent in improvements since 2021!*Over 1400 square feet finished, an inside entry from the garage to the lower level (in-law capability with a large bedroom & 3pc ideal for extended family or the teenagers or possible Air bnb) a nicely maintained yard*Large eat in kitchen with new patio doors (2021) to raised deck overlooking the mostly fenced rear yard* Large master bedroom w/4pc semi-ensuite*Large vaulted wall in family room with large windows* Recent improvements since 2021 include NEW: roof, soffit, facia and R60 insulation, AC, furnace blower motor, Kitchen: refrigerator, stove, dishwasher, microwave, new sliding doors to deck, paint and light fixtures throughout, main entry door, garage door, raised deck off of the kitchen, carpet and underpad, laminate flooring, many windows and more!* New stonework and stone entry (2007)* Shows 10+ and NOTHING to do here but move in! (id:26218)
RE/MAX Hallmark Chay Realty Brokerage
30 Ambler Bay
Barrie, Ontario
Newly renovated! One of the best layout in the area! Shows very well! Extra long driveway, can park 6 cars, plus 2 garage parking, total 8 cars parking. 2703 sq ft spacious and bright home for growing family! Main floor office, perfect for work-from-home professinals, can also be used as a bedroom. All good size rooms including 4 bedrooms 3 bathrooms upstairs. Primary bedroom ensuite with skylight, walk-in closet, 2nd bedroom with a 2-piece ensuite. Basement 2 bedrooms with a full bathroom. Great east end location close to lake, georgian college, RVH hospital, hwy exit, schools, community centre, Georgian Mall, and shopping plaza where you can enjoy shopping and entertainment. Furnace and A/C (2021). New windows. New garage door. Newer Shingles. A must-see! (id:26218)
Homelife Landmark Realty Inc.
2514 Janes Lane
Coldwater, Ontario
Nestled along the picturesque Trent Severn Waterway, this sprawling 10-acre property offers a tranquil retreat with breathtaking waterfront views. A charming 3 bedroom log home welcomes you with a rustic ambiance providing a cozy sanctuary tucked into nature. A spacious double car detached and heated garage ensures ample space for vehicles and storage. Adding to that a quonset hut and garden shed also accompany this property leaving no toy without a home. Embrace the beauty of 300 plus feet of waterfront with docking coupled with the warmth of a log home retreat on this exceptional property. In addition to the charming amenities this property boasts an impressive array of tools and mechanical equipment, catering to a variety of needs and interests. From essential hand tools to specialized machinery, every task is made effortless on this expansive estate. Whether you're a hobbyist craftsman, an avid gardener, or a seasoned DIY enthusiast, you'll find everything you need to bring your projects to fruition. Ask us about the added list of items available to negotiate as well. (id:26218)
Revel Realty Inc. Brokerage
349 5th St Fifth St E Street
Midland, Ontario
BEAUTIFUL FIFTH STREET! Welcome to your dream home on the most prestigious street in town. This newly constructed gem sets the standard for luxury living, boasting 3 bedrooms, 3 bathrooms, and the potential for an in-law suite. Meticulously crafted with superior materials and workmanship, this residence offers a blend of sophistication, comfort, and versatility. Key Features: In-law Suite: Whether for extended family or rental income, this flexible space that is almost complete, offers autonomy and comfort. Rear Laneway Access: Effortlessly come and go with ease, adding a layer of convenience to your lifestyle. Freshly Painted: Step into a canvas waiting for your personal touch—a seamless blend of modern design and pristine finishes. Blank Slate: Your imagination is the limit! Design your perfect living space to suit your unique style and needs. New Workshop in Backyard: Calling all hobbyists and DIY enthusiasts! Enjoy a dedicated space for projects and creations right in your own backyard. Outdoor Oasis: Step outside to discover your private sanctuary where your imagination is the limit! The backyard is a blank slate with rear laneway access making it easy to install hardscaping, a pool or even a garden suite. Convenience meets luxury in this sought-after neighborhood. Close to schools, parks, shopping, and dining, everything you need is just moments away with the ability to walk to the shoppes in Midland's downtown. Don't miss this rare opportunity to make this stunning property your own. Schedule a viewing today and prepare to fall in love! (id:26218)
Right At Home Realty Brokerage
65 Wismer Avenue
Barrie, Ontario
Offer anytime! Affordable living! In-law capable suite with separate entrance! A lovely very bright all-brick bungalow in a desirable location is waiting for you to own it! Walk to schools and parks. Minutes to shopping (Georgian Mall, Walmart etc), HWY 400, and a multitude of dining choices, rec center, and more! 2 bedrooms and a 4-piece bath on main floor. Another 2 bedrooms and a 4-piece bath in the basement. Separate entrance at side of house also access from the laundry room to the basement. Interlock sidewalk to separate entrance and 4 outdoor outlets (2022). Backyard concrete patio (2021). (id:26218)
Homelife Landmark Realty Inc.
12 Prince Edward Drive
Springwater, Ontario
Nestled in the serene haven of Wasaga Pines Cottage and Resort Park, you will find this gem tucked away in the back of the park, surrounded by mature trees & beautiful gardens. This meticulously cared for 2 Bed -1Bath, Huron ridge Mobile Home, offers a bright open concept eat-in kitchen, that flows into the spacious dining/living room area. Enjoy the convenience of laundry, ample storage space & abundant cupboards.There's also a versatile shed presently utilized as a workshop but offering the perfect potential to be converted into a guest bunkie. This retreat harmoniously combines the allure of natural beauty, recreation aloptions, & the essence of cottage living. With many amenities to enjoy, including 2 Outdoor Heated Pools, a Sports Park with Volley Ball, Basketball & Mini Putt, along with a Recreation Hall & Dog Park. Located minutes away from the renowned, World's Longest Freshwater Beach & the quaint town of Elmvale, offering the perfect balance between relaxation and adventure. Extras: Yearly Fees $5620.00 + HST, Seasonal - 9 Month(Term: Apr 5, 2024 to Dec 31, 2024) Park offers space to Rent for boat storage in summer and winter for$350+hst. All Inclusions As Is Park bridge has First Right of Refusal. (id:26218)
RE/MAX Crosstown Realty Inc. Brokerage
1962 Carriage Court
Orillia, Ontario
A home for those with discerning taste. A masterpiece of design that leaves no detail overlooked. This is 1962 Carriage Ct. The soaring 2-story foyer, custom millwork, rich hardwood floors & grand staircase welcome you inside. The formal living room is bright & calming, with views of the picturesque estate lot this home sits on. The separate formal dining room is perfect for hosting holiday dinners. The thoughtfully designed kitchen showcases timeless elegance with a farmhouse feel. From the honed granite countertops & custom cabinetry to the Wolf-SubZero appliances & tongue-and-groove ceiling, even the most refined chef will be envious of this incredible space. Countless hidden features abound, like a warming drawer, spice rack, knife block & more. You won’t be disappointed. The breakfast area leads to the private grounds, while the cozy family room with a gas log fireplace is ideal for gathering with those you love. A 2-pc bath & well-appointed laundry room with entry from outside complete this level. Upstairs, the spacious primary suite offers a jaw-dropping, spa-inspired ensuite bathroom with heated floors, a relaxing cast iron soaker tub, oversized separate custom shower, double vanity & walk-in closet with impressive storage solutions. Three additional inviting bedrooms & 4-pc bath also await, perfect for children or guests. The lower level features a spacious rec room & hobby space, along with another generously sized bedroom, 3-pc bath with heated floors & sauna. Set on almost 3 acres, the luxurious features of this home continue outside. Enjoy evenings on your screened porch, relaxing on the patio or swimming in the heated inground pool. Abundant parking & storage are available in the attached double garage & detached outbuilding with heated recreation space. Located in the coveted Marchmont school zone & a dream location for cycling enthusiasts with 100s of kms of quiet roads, the prestigious lifestyle you’ve been waiting for is here at 1962 Carriage Ct. (id:26218)
Keller Williams Experience Realty Brokerage
27 White Elm Road
Barrie, Ontario
ORIGINAL OWNERS ARE RETIRING AND VERY MOTIVATED! Downsizing or just starting out? This raised detached bungalow maybe just what you need. Located in a quiet neighbourhood experience the unparalleled convenience of residing within walking distance to many amenities including churches, elementary schools, high schools, Community Center (pool and hockey rinks) and of course lots of shopping. Sitting on almost a 39ft x 106ft lot this solid all brick detached raised bungalow with an open concept feel, includes air conditioning and a gas fireplace that has all seasons covered for you comfort. A fully fenced and matured landscaped backyard can only be appreciated by being there to view it from the elevated deck. The house has a newer roof and newer garage door. All appliances and the hot water tank (owned) are included (id:26218)
Sutton Group Incentive Realty Inc. Brokerage
30 Nicklaus Drive
Barrie, Ontario
Discover an outstanding residence in one of Barrie's most coveted neighborhoods, Country Club Estates. This exquisite ranch bungalow, crafted by the renowned Deer Creek Homes, sits on a generous 55 x 150' lot and backs onto protected green space, offering unparalleled privacy and tranquility. The meticulously landscaped yard features stunning armour stone, built-in lighting, and a serene pond. Just a few doors down, you'll find access to several acres of forest with scenic walking trails. This home boasts nearly 3,000 sq ft of living space, with four spacious bedrooms and three full bathrooms. The large, modern eat-in kitchen is a chef's dream, complete with granite counters and a walk-in pantry. The kitchen overlooks a stunning living area with soaring 17-foot ceilings and floor-to-ceiling windows, offering breathtaking views of nature. A walkout leads to a large deck and stairs down to the private yard. The main living area includes a formal dining space and a sunken living room, perfect for entertaining. The expansive primary bedroom features a walk-in closet and a luxurious 4-piece ensuite with a soaker tub. The fully finished basement offers a spacious living area with grand windows, a gas fireplace, and new carpeting, making it an ideal space for gatherings. Additional highlights include fresh paint, a recently updated roof, a security system, main floor laundry with inside entry to the garage, and silent floor joists. This home is a true gem, showcasing pride of ownership and abundant natural light throughout. Don't miss your chance to view this exceptional property. (id:26218)
Century 21 B.j. Roth Realty Ltd. Brokerage
159 Franklin Trail
Barrie, Ontario
NEW All-Brick Home Built in 2021! **LEGAL DUPLEX** Situated Amongst EP Land with No Carpet Throughout! Incredible Opportunity to Live in Luxury Upstairs and Generate Income from the Basement! 3,717 Finished Sqft of Executive Living Space w/ 6 Bedrooms & 5 Bathrooms!! This Gorgeous Home Boasts Two Kitchens, Two Laundry Areas, and Two Separate Entrances! Three Fireplaces for Cozy Living! Located in an A+ Location, Just Minutes to Commuter Routes, Trails, Highway 400, South Barrie Go Station, Park Place, Schools, and Amenities! Professionally Designed Main Floor Kitchen with a Large Island, Smart Stainless Steel Appliances and Walk-In Butler's Pantry. Quartz Countertops in Both Kitchens and All Bathrooms! 9-Foot Ceilings, Pot Lights & Large Windows For Sun Drenched Living Spaces. TWO Upper Primary Bedrooms with Private Ensuite Bathrooms and Generous Walk-In Closets. Registered Second Suite with Separate Entrance, Kitchen, Laundry & Mailbox!! Enjoy the Added Benefit of an Owned Water Softener. Fully-Fenced Backyard with In-Ground Sprinklers Accessible from Both Sides of the House. Perfect for Large Families and Multi-Generational Living! This #HomeToStay Is An Excellent Investment W/ Income Potential! (id:26218)
RE/MAX Hallmark Peggy Hill Group Realty Brokerage
159 Franklin Trail
Barrie, Ontario
NEW All-Brick Home Built in 2021! **LEGAL DUPLEX** Situated Amongst EP Land with No Carpet Throughout! Incredible Opportunity to Live in Luxury Upstairs and Generate Income from the Basement! 3,717 Finished Sqft of Executive Living Space w/ 6 Bedrooms & 5 Bathrooms!! This Gorgeous Home Boasts Two Kitchens, Two Laundry Areas, and Two Separate Entrances! Three Fireplaces for Cozy Living! Located in an A+ Location, Just Minutes to Commuter Routes, Trails, Highway 400, South Barrie Go Station, Park Place, Schools, and Amenities! Professionally Designed Main Floor Kitchen with a Large Island, Smart Stainless Steel Appliances and Walk-In Butler's Pantry. Quartz Countertops in Both Kitchens and All Bathrooms! 9-Foot Ceilings, Pot Lights & Large Windows For Sun Drenched Living Spaces. TWO Upper Primary Bedrooms with Private Ensuite Bathrooms and Generous Walk-In Closets. Registered Second Suite with Separate Entrance, Kitchen, Laundry & Mailbox!! Enjoy the Added Benefit of an Owned Water Softener. Fully-Fenced Backyard with In-Ground Sprinklers Accessible from Both Sides of the House. Perfect for Large Families and Multi-Generational Living! This #HomeToStay Is An Excellent Investment W/ Income Potential! (id:26218)
RE/MAX Hallmark Peggy Hill Group Realty Brokerage
1411 Maple Way
Innisfil, Ontario
Welcome to 1411 Maple Way, where luxury meets practicality in this custom home boasting modern conveniences & stunning water vistas! Ideally situated in the serene Belle Ewart community near Lefroy Marina in Innisfil, this residence offers an unmatched living experience. Step inside to discover impeccable craftsmanship & meticulous attention to detail throughout. With the Tarion warranty ensuring peace of mind, this newly constructed gem awaits. Enter through the expansive foyer w soaring ceilings, leading seamlessly to the open-plan liv, din, & kit areas. The liv space offers picturesque waterfront views, enhanced by a custom wood paneling feature wall. The state-of-the-art kitchen feat a striking 10-foot waterfall island, sleek custom cabinetry, premium built-in appliances, & direct access to the deck & yard. Completing the main level is a versatile office/bedroom, a convenient 2-piece bathroom, & a practical mudroom. Upstairs, the primary bedroom sanctuary beckons w its own water views, complete w a lavish walk-in closet & a spa-like 5-piece ensuite featuring dual sinks, a freestanding soaker tub, glass shower, & towel warmer. Another primary suite incl a private balcony w scenic water views & a well-appointed 4-piece bathroom. Two additional spacious bedrooms w ample closet space, a naturally lit 4-piece bathroom, & a convenient laundry area round out the 2nd floor. The basement offers endless customization possibilities or potential for an in-law suite, boasting a separate entrance, high ceilings, & roughed-in plumbing for a bathroom. Additional features incl a 2-car insulated garage w indoor access & a partially fenced yard. Perfectly situated near beaches, parks, boat launch, shops, schools, GO transit, & easy highway access, this home ensures both convenience & tranquility. Barrie is a mere 20-minutes away, while the GTA is easily accessible within 40 minutes. Don’t miss this opportunity to indulge in luxury living w breathtaking views at 1411 Maple Way! (id:26218)
Century 21 B.j. Roth Realty Ltd. Brokerage
23 Pops Lane
Wasaga Beach, Ontario
QUAINT FOUR-SEASON HOME OR COTTAGE WITH A BUNKIE, JUST STEPS FROM CRYSTAL-CLEAR BEACHES! Welcome to 23 Pops Lane! Situated in a mature neighbourhood enveloped by towering trees, this charming bungalow offers the versatility of either a cozy four-season cottage or a delightful family home. Perfectly placed on a double lot, only steps away from an incredible sandy beach with crystal-clear water, while all essential amenities such as shopping, restaurants, schools, parks, and recreational facilities are conveniently nearby. The meticulously landscaped yard presents a firepit area, extensive hardscaping, and multiple patios, ideal for hosting gatherings with guests. Curb appeal delights with a freshly painted exterior completed in 2024, complemented by a durable metal roof. The cute bunkie offers extra sleeping space with new exterior, insulation, and shingles. Modern comforts include a Nest thermostat for efficiency and comfort, alongside notable updates like air conditioning (2023), newer light fixtures (2022), luxury vinyl flooring (2022), sliding doors (2023), and a water filtration system. The character-filled interior boasts a wood plank ceiling, beams, wainscoting, a bay window, unique flooring, and a striking stone feature wall. The well-equipped kitchen offers stainless steel appliances. Featuring four bedrooms and a spa-like full bathroom, there is ample space for both family and guests alike. Every detail in this fantastic #HomeToStay invites relaxation and enjoyment, making it the perfect retreat for all seasons. (id:26218)
RE/MAX Hallmark Peggy Hill Group Realty Brokerage
4 Brown Wood Drive
Barrie, Ontario
Rare bungalow in north end Barrie! check out this fully finished turn key Morra built home located in a very mature well established neighbourhood. This home boasts 5 bedrooms, and 3 baths. This all brick home comes with beautiful stamped concrete that leads right up to your front decorative door system entrance, close to all commuter routes, amazing schools, Royal Victoria hospital, rec centres, close proximity to all your shopping needs, and just a short drive to Barrie's beautiful waterfront. This home offers a fantastic fully functional layout. Lots of upgrades including the kitchen (approx 3 years ago) stainless steel appliances, floor to ceiling feature stone wall in the livingroom/diningroom area, newer roof (approx 4 years ago), eavestrough & gutters (approx 4 years ago) 3 beautifully finished bathrooms with upgraded ceramics, diamond coat glass enclosure for easy maintenance, upgraded countertops, primary bedroom comes with a walk-in closet and ensuite, newly painted, high end laminate upstairs and in the basement, newer iron rail staircase, gas fireplace in the basement family room, fully fenced yard, lots of storage in the insulated garage which comes with a professionally epoxy coated floor, gazebo, hot tub, shed are included. Pride of ownership is very evident. (id:26218)
Right At Home Realty Brokerage
1018 Bingo Lane
Norland, Ontario
Escape to your own private retreat along the serene shores of the Gull River. Discover this exquisite cottage,meticulously maintained. Step inside to find a harmonious blend of space and light, with three inviting bedrooms, an airy open-concept kitchen and living area, and expansive windows that frame picturesque views of the outdoors. Entertain effortlessly on the spacious deck, where family gatherings and BBQs are elevated by the tranquil ambiance of the property. Delight in the beautifully landscaped grounds, offering easy navigation and a waterfront oasis that caters to every preference. Whether you crave the soft sands of a shallow beach or the thrill of deep-water adventures off the dock, or the call of the loons, this waterfront haven has it all. Indulge in leisurely afternoons basking in the sun atop the expansive lounging area, orembrace your adventurous spirit with exhilarating leaps into the refreshing waters below. Beyond the bounds of your personal sanctuary, embark on scenic boat rides up the river to Moore Lake —beckoning with opportunities for water sports and angling escapades. For additional accommodation, a generous Bunkiea waits, ensuring ample space for overnight guests to unwind in comfort. With virtually everything included,this turnkey property invites you to embrace a lifestyle of leisure and exploration amid the breathtaking beauty of the Gull River. (id:26218)
RE/MAX Crosstown Realty Inc. Brokerage
1077 Thomas Road
Gravenhurst, Ontario
Experience rustic cottage life with this fully furnished bungalow which has seasonal views of the Lake. Stay cozy year-round with a wood stove and electric baseboards in this 3 season cottage on .68 acres which provides room to expand. Sleep peacefully with 3 bedrooms and a 4 pc. bathroom. Savour morning coffee in the screened-in porch or relax on the tranquil front deck. Roast marshmellows in the firepit, and store toys in the double-wide garage. Features include a dug well, shingled roof in 2015, insulated attic, and municipally plowed road. Don't miss this amazing cottage opportunity! Enjoy access to a privately owned beach shared for leasure use only. There are 3-families including the owner who have access to this beach, as granted on a deed by the owner. Bass Lake in the district of Muskoka is great for swimming and fishing. Boats can be launched for the day but must be stored back in the garage at night. Come play in Muskoka and enjoy the tranquil lifestyle. (id:26218)
Coldwell Banker The Real Estate Centre Brokerage
226 Bayview Avenue
Georgina, Ontario
OPEN HOUSE SAT/SUN 3-5PM. Extraordinary Custom Built & Designed (2019) 6 Bedroom 6 Bathroom Comfortable & Elegant Masterpiece Featuring Approx. 2400Sq/F Main Level PLUS A Fully Finished 3 Bed 2 Bath Lower Level In-Law Suite Complete W/Full Kitchen, Separate Entrance & Gorgeous Finishings Which Almost Doubles Your Living Space & Finished Square Footage!! Offering A Sprawling 186Ft Deep Premium Private Fenced Property In Keswick's Sought After South End W/Access To 2 Private Beach Associations. Each Bedroom On The Main Level Is Impressively Complete W/An Ensuite Bath & Large W/I Closets, Plus An Open Concept Design Great RmW/Vaulted Ceilings, Formal Dining Room & Walk-Out To Covered 10X10 Deck W/Pot Lights PLUS Approximately 20X40 New Deck Surround & A New Gas Heated Pool ($70,000 Upgrade W/Deck) In Fully Fenced Private Backyard W/Tons Of Room For Entertaining. Kitchen Islands In Both Kitchens W/Quartz Counters, 2 Laundry Facilities Upper & Lower Levels, Direct Garage Access, Divine Large Primary Bedroom W/Walk Out To Covered Porch, Walk-In Closet & Huge 5 Pc E/Bath! Located Just Steps To Lake Simcoe, Marina's, Boat Launch, Close To Golf, Transit, Amenities, Commuter Routes, Schools, Parks & So Much More!! (id:26218)
RE/MAX All-Stars Realty Inc.
417 North Street
Beaverton, Ontario
Abundant Charm Radiates Throughout This 2-Storey 3+1 Bed 2 Bath 2-Storey Family Home Which Featuring A Comfortable & Well Appointed Main Level Which Includes 9Ft Ceilings, Hardwood Flooring, Elegant French Doors, A Large Formal Dining Room Plus A Cape Cod Inspired Family Room/Great Room W/Walk-Out To Deck & Overlooking Private Backyard. Delightful Bright & Spacious Eat-In Kitchen Recently Updated W/New Kohler Cast Iron Farmhouse Sink, Quartz Counters, New Cabinetry & New Maple Hardwood Flooring. Bonus Main Level Office Or 4th Bedroom. The 2nd Level Includes A Primary Suite W/His & Her Closets, 2 Exceptionally Large Additional Bedrooms W/Walk-In Closets & A Large Full Bath W/His & Her Sinks, Walk-In Shower & Soaker Tub. Separate Side-Entrance Leads To The Basement Which Features Laundry, Tankless Hot Water, Rec/Storage & Utility Area. Walk-Out & Relax To The Sound Of Nature & Enjoy A Large Entertainment Deck & Private Fully Fenced Landscaped Backyard. Incredible Location On A Mature & Peaceful Family Friendly St Just Minutes To Lake Simcoe, Beach, Commuter Routes, Steps To Downtown Beaverton Shops Including Cafe's, Restaurants, Post Office, Banks & So Much More! This Premium Fully Serviced Property Is Exuding True Pride Of Ownership & The Cherishing Of The Original Charm Throughout! Existing: Stove B/I D/W, LG Front Load Washer & Dryer Plus Stands. All Elf's. Tankless Hot Water. Ecobee Therostat, Gas Bbq Hookup. Water Softener. Raised Garden Beds. (id:26218)
RE/MAX All-Stars Realty Inc.
813 Sedore Avenue
Georgina, Ontario
Immaculate Custom Built 3+2 Bed 3 Full Bath Executive Raised Bungalow Featuring Over 3000 Sq/F Of Finished Living Space & Located Just Steps To The Sandy Southern Shores Of Gorgeous Lake Simcoe! Remarkably Updated Throughout W/Fine Finishes & Offering 9Ft Ceilings, A Soaring 21ft Vaulted Ceiling In Sun-Filled Great Room, Elegant New Custom Kitchen W/9Ft Long Kitchen Island, Quartz Counters Throughout, Pantry Cabinetry, Ample Storage & Gleaming Italian Ceramic Flooring. Elegant Main Level Primary Bedroom Suite Is Complete W/5 Pc Ensuite Bath , W/I Closet & Overlooks Very Private Backyard. An Entertainers Delight Lower Level Includes In-Law Potential W/Separate Entrance From Garage, 2 Large Bedrooms, Large Rec/Living Area, A Beautiful Fully Updated Full Bath, Additional Storage, Pristine Laundry Room W/Quartz Counters & Upgraded Smart Washer/Dryer! Attached Double Car Garage Features B/I Entry, Remote Garage Door Opener, Storage Mezzanine & Is Finished & Insulated. All 3 Bathrooms Have Been Updated & Modernized W/Stone Counters, Waterfall Showers & Have Been Meticulously Renovated From Top To Bottom! Main Level Walk-Out From Eat-In Kitchen To Entertainment Deck & Private Fully Fenced Secluded Backyard Oasis, Perfect For The Outdoor Enthusiast & Located Just Steps To Residents Only Beach Access W/Views Of Lake Simcoe From Your Driveway! Located Just Minutes To All Amenities, Commuter Routes, Schools, Public Transit, Several Beaches, Nature Trails & So Much More! New Kitchen ('21), All New Baths ('21), New Furnace ('21), New AC. New Laundry room W/Quartz ('21), New Window Coverings (Motorized) ('21), New Hardwood Stairs To Basement ('21), New Fixtures & LED Pot Lights ('21), New Exterior Stucco W/Mouldings ('21). EXTRAS: Custom Blind Throughout. New Lennox 2 Stage Furnace. Central Air. Nest Thermostat. Central Vac. New Light Fixtures. Updated Windows. Newly Paved Driveway (2024). (id:26218)
RE/MAX All-Stars Realty Inc.
89 Collier Street
Barrie, Ontario
Prime Downtown Barrie Investment Opportunity Property Overview: Welcome To 89 Collier Street, A Commanding 10,199 Square Foot Multi-unit Office Building, Strategically Positioned In Downtown Barrie. This Property Boasts Meticulous Upkeep, Recent Upgrades, And A Roster Of Established, Professional Tenants. Key Features: 1. Unbeatable Location: Situated On Collier Street In The Heart Of Downtown Barrie, This Property Offers Unrivaled Access To The Thriving Commercial District, Making It A Strategic Asset For Investors Seeking Prime Locations. 2. Superior Maintenance: Exemplifying Pride Of Ownership, 89 Collier Street Has Been Well Maintained, Ensuring Structural Integrity And Visual Appeal Remain At Peak Condition. 3. Modern Enhancements: Recent Upgrades Have Elevated The Property's Functionality And Aesthetic. These Improvements Position It As A Competitive And Contemporary Investment. 4. Diverse, Stable Tenants: The Property Boasts A Diverse Mix Of Professional Businesses Providing Consistent Income And Stability. Investment Potential: For Savvy Investors, 89 Collier Street Presents An Exceptional Opportunity. Its Prime Location, Impeccable Maintenance, And Modern Upgrades Make It A Robust Asset With The Potential For Steady Growth. Seize Your Opportunity: Contact Us For An Exclusive Tour And Potentially Add This Impressive Property To Your Portfolio. (id:26218)
RE/MAX Hallmark Chay Realty Brokerage
6156 Tiburon Crescent Unit# 61
Essex, Ontario
Welcome to 6156 Tiburon in Ambassador Estates, A Private Golf course gated community. Offering maintenance-free living and a stunning end-unit Bungalow-style townhome. Located in the incredible area of LaSalle. This residence offers a peaceful retreat security and is surrounded by lush greenery and a tranquil ambiance. Inside, it offers a bright and spacious, open-concept floor plan. The living room has a elegant fireplace, a modern kitchen with stainless steel appliances, and an eat-in area. The spacious master bedroom has a walk-in closet and a 4 piece ensuite bathroom, while the second bedroom is ideal for guests or a home office with a jack-and-jill style bathroom. The unit offers Main-floor laundry, A large Garage, and a large driveway, along with guest parking on the road! There is also a large unfinished basement waiting for your touch! Residents can enjoy access to the golf course, adding to the leisurely lifestyle of this exclusive community at a discount rate. (id:26218)
Coldwell Banker Ronan Realty Brokerage
193 Snug Harbour Road
Lindsay, Ontario
Welcome to your lakeside paradise on Sturgeon Lake! This stunning home offers an unparalleled blend of luxury, comfort, and natural beauty. Enjoy mesmerizing sunset views over your 129 feet of pristine water frontage through expansive windows that flood the interior with natural light. The main living areas boast a chef inspired kitchen and a cozy wood burning fireplace, creating a warm and inviting ambiance perfect for gatherings with family and friends. With 3 bedrooms, 2 full bathrooms, and an open-concept layout with cathedral ceilings, this property provides ample space for relaxation and entertainment. Need extra space? The heated bunkie and and oversized detached garage offer flexibility for guests or additional living space. Outside, the extensive landscaping ensures privacy and tranquility, creating a serene retreat for outdoor activities or simply unwinding by the water. Don't miss the opportunity to make this stunning property your own private sanctuary. Schedule your exclusive tour and experience the magic of lakeside living firsthand! (id:26218)
Real Broker Ontario Ltd.
7001 County Road 27
Innisfil, Ontario
Top 5 Reasons You Will Love This Home: 1) Nestled on a secluded one-acre estate surrounded by picturesque farmland, Henryville Manor seamlessly blends old-world Victorian charm with contemporary luxury, offering a tranquil retreat just moments away from major highways for effortless commuting 2) Main level perfectly suited for a home-based business with a separate entrance, additionally showcasing a custom kitchen boasting heated flooring, high-end cabinetry, and top-of-the-line appliances, and an extensive primary bedroom adorned with a fireplace and mantel crafted from historic barn beams, featuring a lavish ensuite complete with heated flooring and exclusive access to a luxurious walk-in shower with a rainfall head and body jets 3) Meticulous craftsmanship of yesteryear with original plaster archways, ornate ceiling medallions, crown moulding, wainscoting, and towering baseboards meticulously restored to their former glory, plus thousands spent on upgrades throughout the home 4) Unique tower room with soaring 18-foot ceilings and a cozy window seat, while a concealed door unveils a captivating entertainment space adorned with a wet bar and fireplace 5) Sprawling grounds, perfect for hosting gatherings or simply unwinding amidst nature's beauty. Age 137. Visit our website for more detailed information. (id:26218)
Faris Team Real Estate Brokerage
44 Ruby Crescent
Orillia, Ontario
Welcome To Sophie's Landing - Waterfront Community in Phase 3 (Previously Sold Out)! Nestled along Lake Simcoe, This contemporary 3 Bed, 2 Bath Corner-Unit Townhouse epitomizes luxury living. Open concept layout, with 2 generous sized bedrooms located on second floor, while main floor hosts a spacious bedroom/bathroom, offering convenient and accessible living solution for those downsizing. Upgrades include: Two custom 3 pc Bathrooms, extended pantry for ample storage, extended quartz countertops and Spanish tile backsplash. Luxury vinyl cork flooring spans throughout main and second floor. Community amenities set against the backdrop of Lake Simcoe. Clubhouse/amenities will include gym, party room, theatre room and outdoor pool. Additionally, boat slip rentals will be available with the completion of dock. This will be a Gated Community upon completion of construction. (id:26218)
Century 21 B.j. Roth Realty Ltd. Brokerage
6 Stone Street
Elmvale, Ontario
Welcome to this inviting 3-bedroom, 2-bathroom house, perfect for families, professionals, or anyone seeking a peaceful retreat. The spacious bedrooms are filled with natural light, and the modern bathrooms offer comfort and convenience. Enjoy the privacy and security of a large fenced back yard, ideal for children, or outdoor gatherings. With ample parking spaces, accommodating multiple vehicles is a breeze. The cozy living and dining areas are perfect for family time or entertaining guests, while the well-equipped kitchen makes meal preparation a pleasure. Located in a friendly, quiet neighbourhood close to local amenities, this home offers the best of Elmvale living. Don't miss the chance to make it your own! This home has recently been renovated, with new flooring, fresh paint throughout and more. Renovations will be completed by the move in date. (id:26218)
Century 21 B.j. Roth Realty Ltd. Brokerage
65 Ottaway Avenue Unit# Main
Barrie, Ontario
A fantastic main floor unit located in a mature neighbourhood with tree lined streets and a welcoming front deck. This 3 bedroom 1 bathroom carpet free home is perfect for anyone who is looking for a wonderful space to call home. Separate entrance and in suite laundry are an added bonus. Located in a great school neighbourhood and access to public transit. Photos prior to tenant moving in. (id:26218)
Real Broker Ontario Ltd.
1258 Lowrie Street
Innisfil, Ontario
Charming All-Brick 2-Storey Home in Innisfil. Nestled on a picturesque pie-shaped lot, this stunning all-brick 2-storey home backs onto the serene Woodland Park wetlands, offering a tranquil and private retreat. Step into the open-concept main floor featuring a spacious living room with a cozy gas fireplace, a separate dining room perfect for entertaining, and a gourmet kitchen with granite countertops and a large island. Convenience abounds with main floor laundry and inside entry to the garage. Upstairs, discover three extra-large bedrooms, including a HUGE master suite with a luxurious 5-piece ensuite and a walk-in closet. The fully finished basement boasts a large rec room, a spare room and a versatile office space. The wide backyard is a private oasis, ideal for relaxation and outdoor activities. Don't miss this exceptional opportunity to own a beautiful home in a desirable Innisfil location. (id:26218)
RE/MAX Hallmark Chay Realty Brokerage
97 Puget Street
Barrie, Ontario
This is the kind of home that inspired the phrase HOME SWEET HOME! From the moment you set eyes on this East-End-Proper charmer you feel the warmth and welcoming atmosphere. 97 Puget St is located in an unbeatable part of town, known as one of the friendliest streets. Enjoy a beautiful neighbourhood within walking distance to trails, beaches, amenities, parks and schools. The majestic Birch, in the fully fenced backyard, is among the healthiest of trees, providing shade, privacy and a plethora of bird species that come to visit regularly. The mature gardens and gorgeous trees have been cared for diligently. The home has been loved for the past 23+ years by the current owner & over the years many updates and upgrades have been attended to. The floor plan can be used for many different living arrangements to suit your family's needs and wants. Most recently interior doors were replaced (approx 2022), eaves with gutter guards (approx 2022), some windows (approx 2022), composite porch (approx 2019). A key feature of this 60ft x 149ft lot is the potential for constructing a detached structure, with a convenient curb cut allowing driveway access from Napier St. Dont wait - come - explore and make this sweet bungalow yours! (id:26218)
Real Broker Ontario Ltd.
11 Hallen Drive
Penetanguishene, Ontario
Welcome to 11 Hallen, A beautifully updated raised bungalow with 3+1 bedrooms including a primary bedroom with upgraded ensuite. The open concept kitchen/living room has been tastefully renovated leading you to a a fully fenced in oversized back yard complete with a large deck. The basement offers an open inviting family/living room, bedroom and a completely renovated laundry room and bathroom. All new flooring and appliances through out the house including the quarts counters, new furnace, hot water tank, hrv system and water softner. Heated garage with tons of storage space. Definition of turn key! Check it out today! (id:26218)
Century 21 B.j. Roth Realty Ltd. Brokerage
32 Park Trail
Midhurst, Ontario
RELAX POOLSIDE IN YOUR VERY OWN BACKYARD OASIS IN BEAUTIFUL MIDHURST! This custom-built home is located on one of the best streets in Midhurst & backs onto open space. The landscaping, stamped concrete driveway, & peaceful surroundings will grab your attention. Inside, you'll notice the hardwood floors, vaulted ceilings, & large primary rooms. The living room has a beautiful fireplace & skylights, & the formal dining room features a built-in wet bar. The kitchen has ample storage & a spacious eat-in area. A 4-season sunroom overlooks the natural surroundings. This home has 3 main floor bedrooms, including a primary with a gorgeous ensuite & walk-in closet. The fully finished basement has a wood fireplace, a guest bedroom, & a 3- piece bathroom. Outside, you'll find extensive landscaping, a covered outdoor kitchen with a BBQ, cooktop, fridge & an ultra-private saltwater pool, & a custom outdoor fireplace surrounded by a pond. The large detached shop with a separate driveway features gas heat, water, & 200 amp service. (id:26218)
RE/MAX Hallmark Peggy Hill Group Realty Brokerage
3557 Colonel Talbot Road Unit# 6
London, Ontario
Introducing luxurious collection of 2 Story high end town homes with finished basement located in the South of London where luxury meets convenience. High-end upgrades with a contemporary touch included in the price with value of over $70,000. These luxurious towns come with upgrades such as a custom glass shower in the master ensuite, high-end flooring, quartz kitchen countertops, quartz tops in all 4 washrooms, designer light fixtures, LED pot lights, massive backyards with wooden decks . This Property Is Surrounded By top notch Schools, Shopping Malls, Parks, Banks, Restaurants, And Is Minutes Away From The Public Transit . This property features dining having patio doors leading to your own private backyard with patio deck included! Heading upstairs you will be greeted with a spacious landing area where you will find 3 generous-sized bedrooms. Primary bedrooms boasts large walk-in closet and spa like ensuite bath, double vanity and walk-in shower. Finished Basement having Beautiful Living, Bedroom ,Kitchen and Full washroom (id:26218)
Keller Williams Legacies Realty





