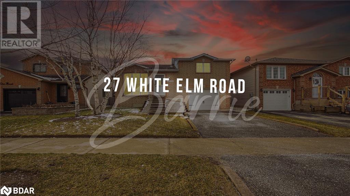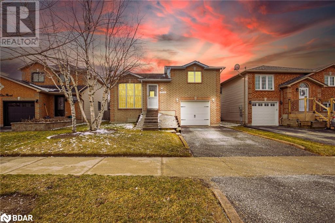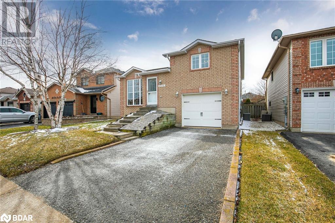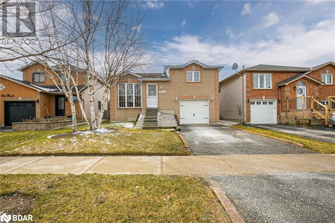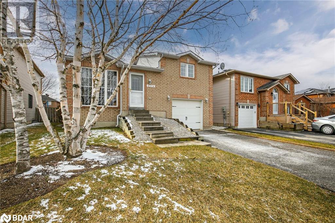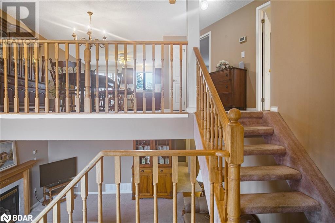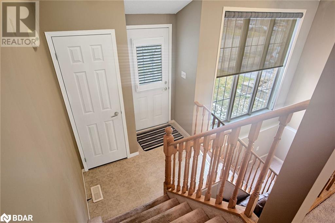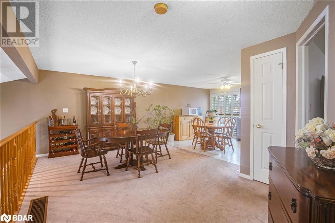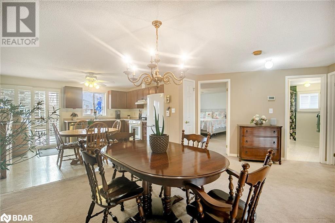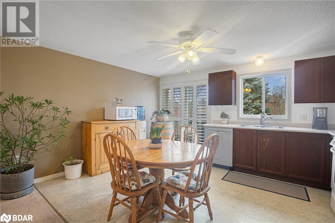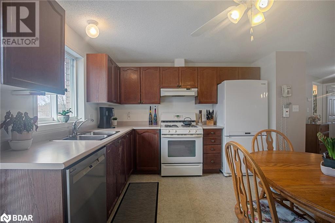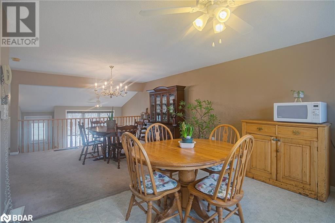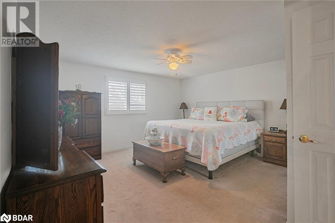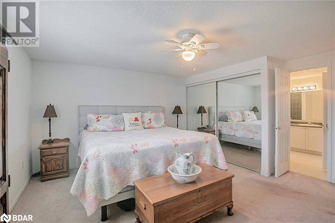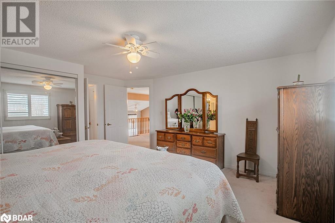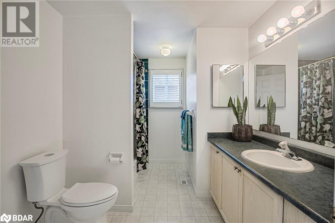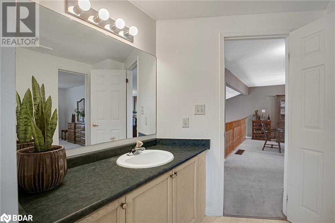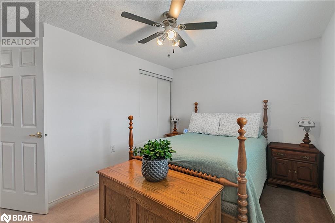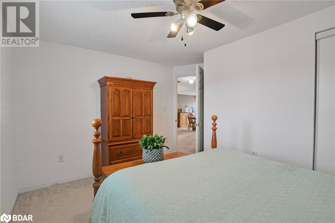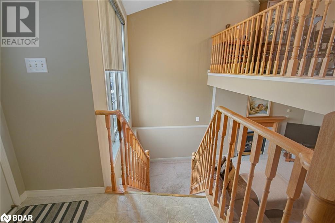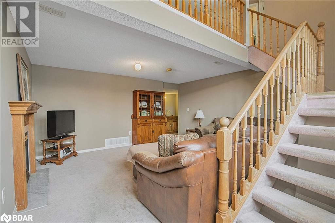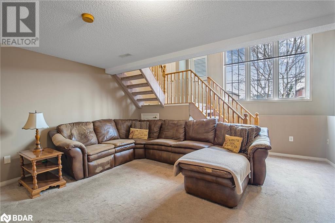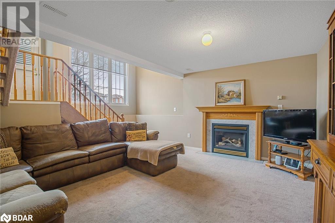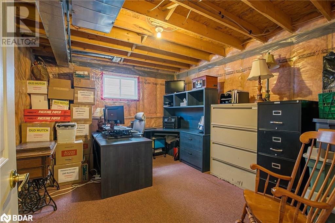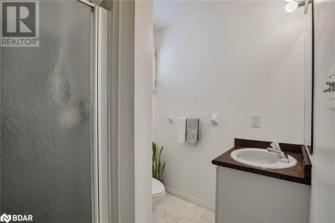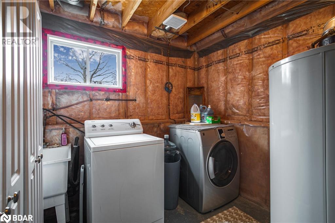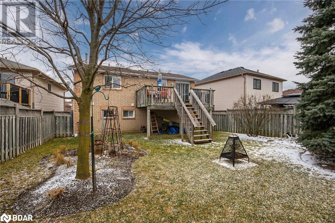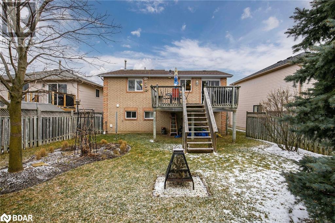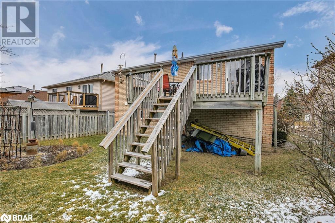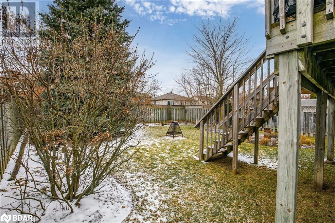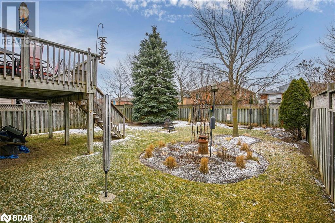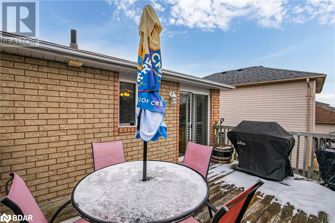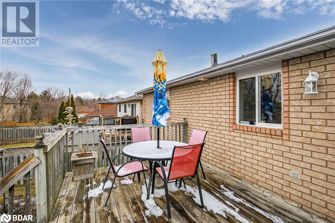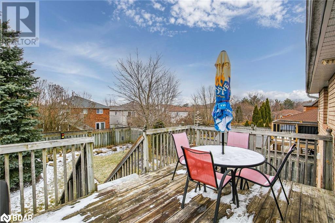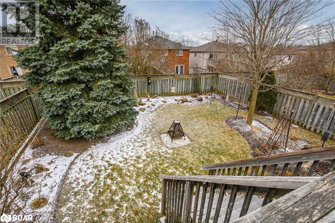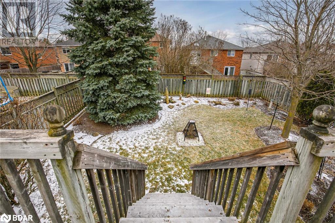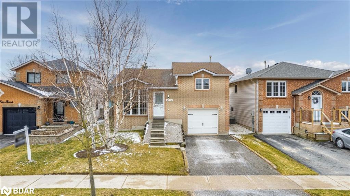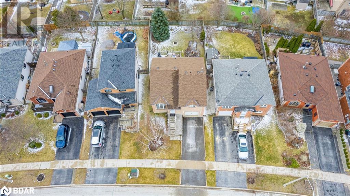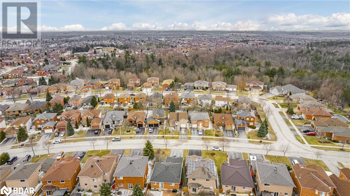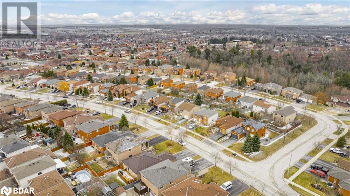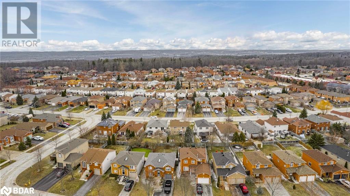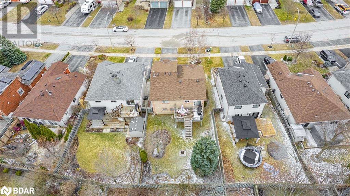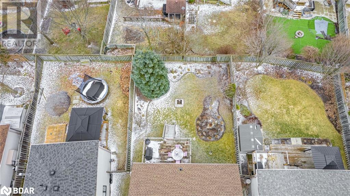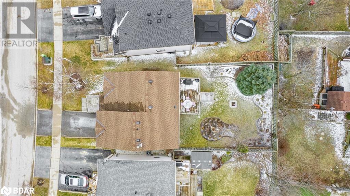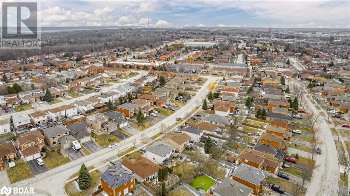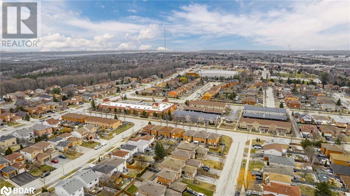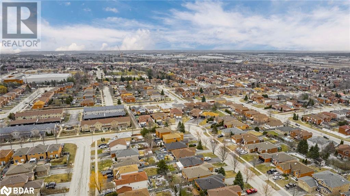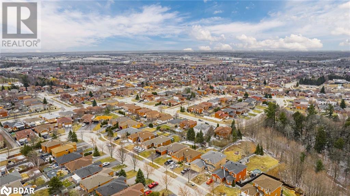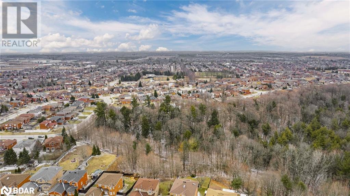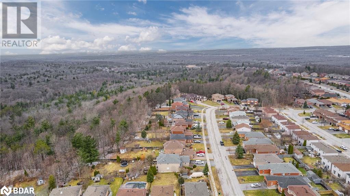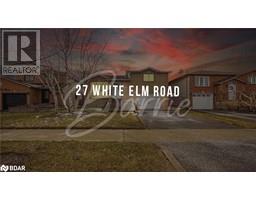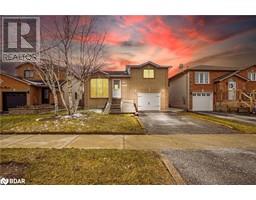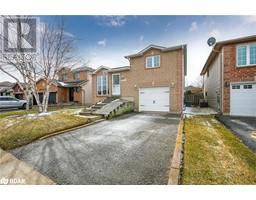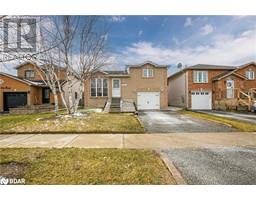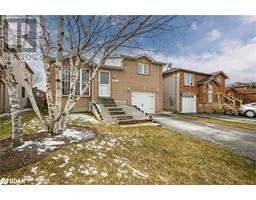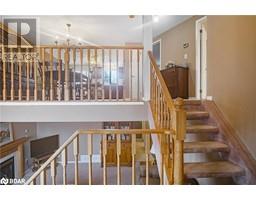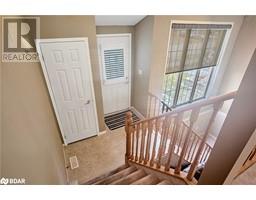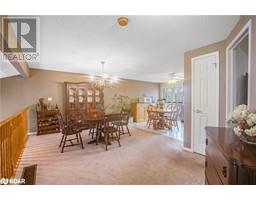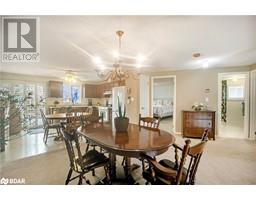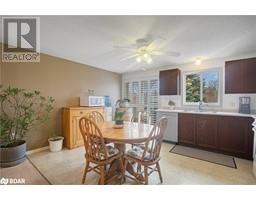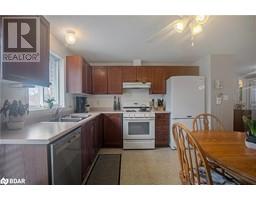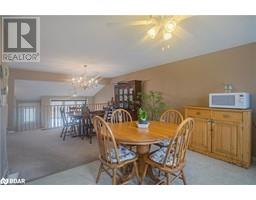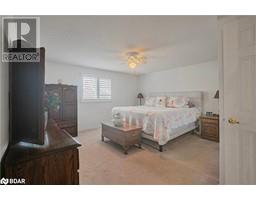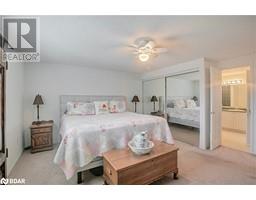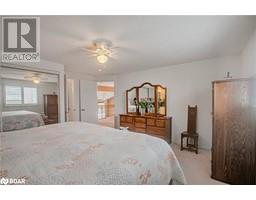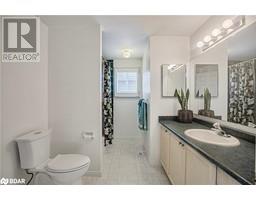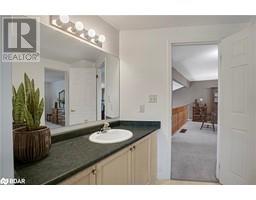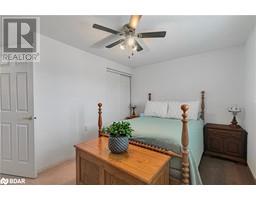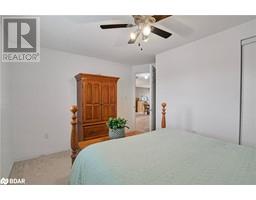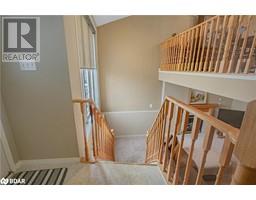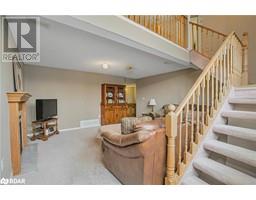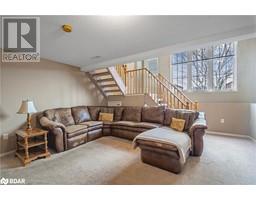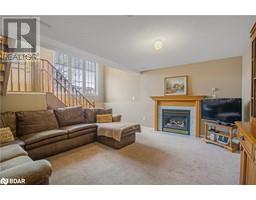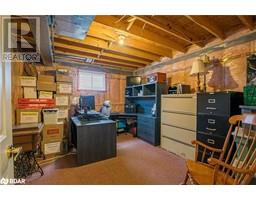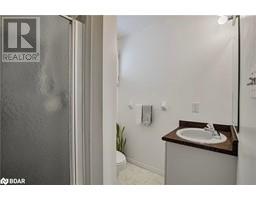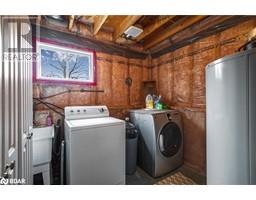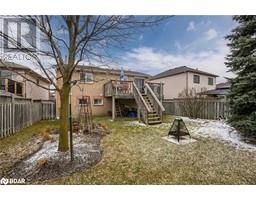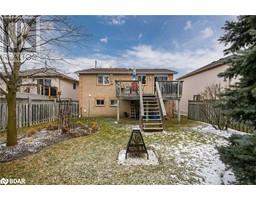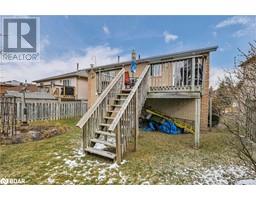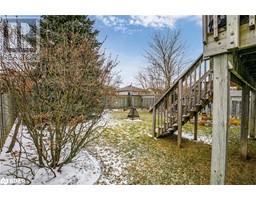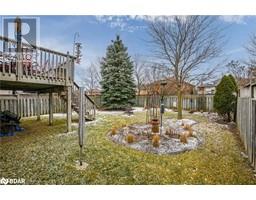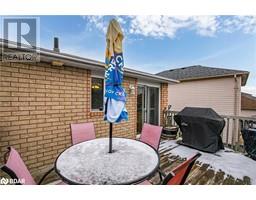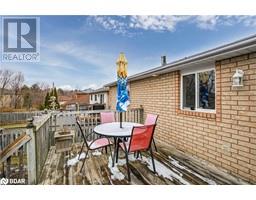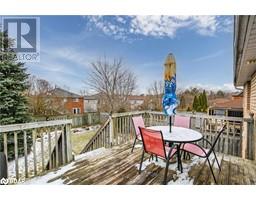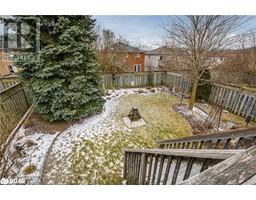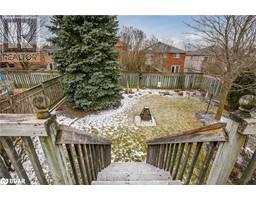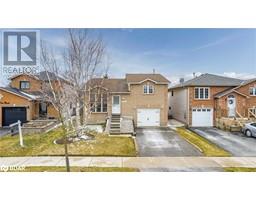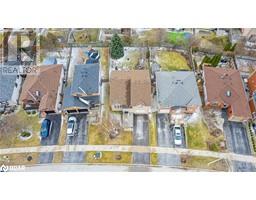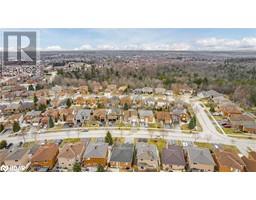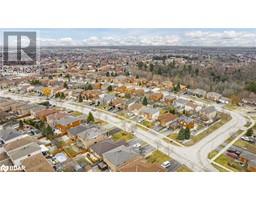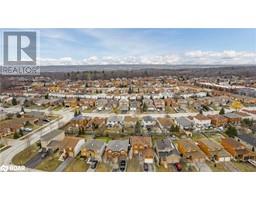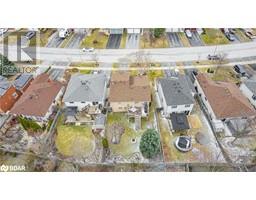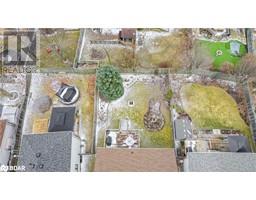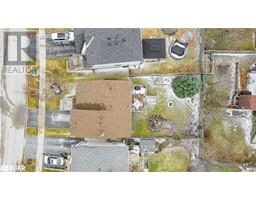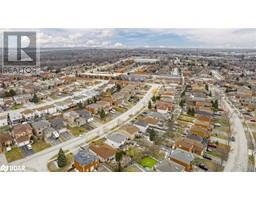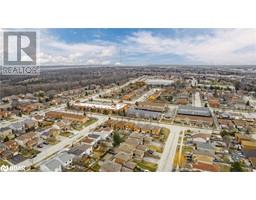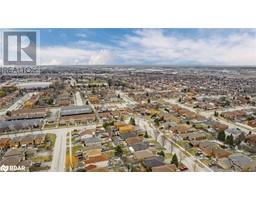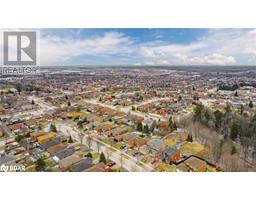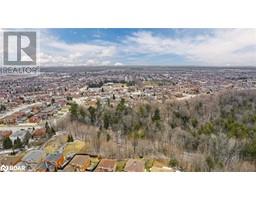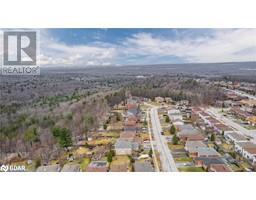27 White Elm Road Barrie, Ontario L4N 8S9
$739,900
ORIGINAL OWNERS ARE RETIRING AND VERY MOTIVATED! Downsizing or just starting out? This raised detached bungalow maybe just what you need. Located in a quiet neighbourhood experience the unparalleled convenience of residing within walking distance to many amenities including churches, elementary schools, high schools, Community Center (pool and hockey rinks) and of course lots of shopping. Sitting on almost a 39ft x 106ft lot this solid all brick detached raised bungalow with an open concept feel, includes air conditioning and a gas fireplace that has all seasons covered for you comfort. A fully fenced and matured landscaped backyard can only be appreciated by being there to view it from the elevated deck. The house has a newer roof and newer garage door. All appliances and the hot water tank (owned) are included (id:26218)
Property Details
| MLS® Number | 40593689 |
| Property Type | Single Family |
| Amenities Near By | Place Of Worship, Playground, Schools, Shopping |
| Community Features | Quiet Area |
| Equipment Type | None |
| Features | Paved Driveway, Automatic Garage Door Opener |
| Parking Space Total | 2 |
| Rental Equipment Type | None |
Building
| Bathroom Total | 2 |
| Bedrooms Above Ground | 2 |
| Bedrooms Below Ground | 1 |
| Bedrooms Total | 3 |
| Architectural Style | Raised Bungalow |
| Basement Development | Partially Finished |
| Basement Type | Partial (partially Finished) |
| Constructed Date | 2000 |
| Construction Style Attachment | Detached |
| Cooling Type | Central Air Conditioning |
| Exterior Finish | Brick Veneer |
| Fireplace Present | Yes |
| Fireplace Total | 1 |
| Fixture | Ceiling Fans |
| Foundation Type | Poured Concrete |
| Heating Type | Forced Air |
| Stories Total | 1 |
| Size Interior | 1424 Sqft |
| Type | House |
| Utility Water | Municipal Water |
Parking
| Attached Garage |
Land
| Acreage | No |
| Land Amenities | Place Of Worship, Playground, Schools, Shopping |
| Landscape Features | Landscaped |
| Sewer | Municipal Sewage System |
| Size Depth | 106 Ft |
| Size Frontage | 39 Ft |
| Size Total Text | Under 1/2 Acre |
| Zoning Description | R3 |
Rooms
| Level | Type | Length | Width | Dimensions |
|---|---|---|---|---|
| Lower Level | Laundry Room | 9'5'' x 11'5'' | ||
| Lower Level | Bedroom | 13'3'' x 11'6'' | ||
| Lower Level | 3pc Bathroom | Measurements not available | ||
| Lower Level | Family Room | 16'8'' x 17'8'' | ||
| Main Level | 4pc Bathroom | Measurements not available | ||
| Main Level | Eat In Kitchen | 14'6'' x 10'7'' | ||
| Main Level | Dining Room | 19'6'' x 12'1'' | ||
| Main Level | Bedroom | 12'11'' x 9'2'' | ||
| Main Level | Primary Bedroom | 15'2'' x 12'9'' |
https://www.realtor.ca/real-estate/26930169/27-white-elm-road-barrie
Interested?
Contact us for more information

Gerry Collingbourne
Salesperson
(705) 739-1330
gerryfrombarrie.com/

241 Minet's Point Road
Barrie, Ontario L4N 4C4
(705) 739-1300
(705) 739-1330
www.suttonincentive.com


