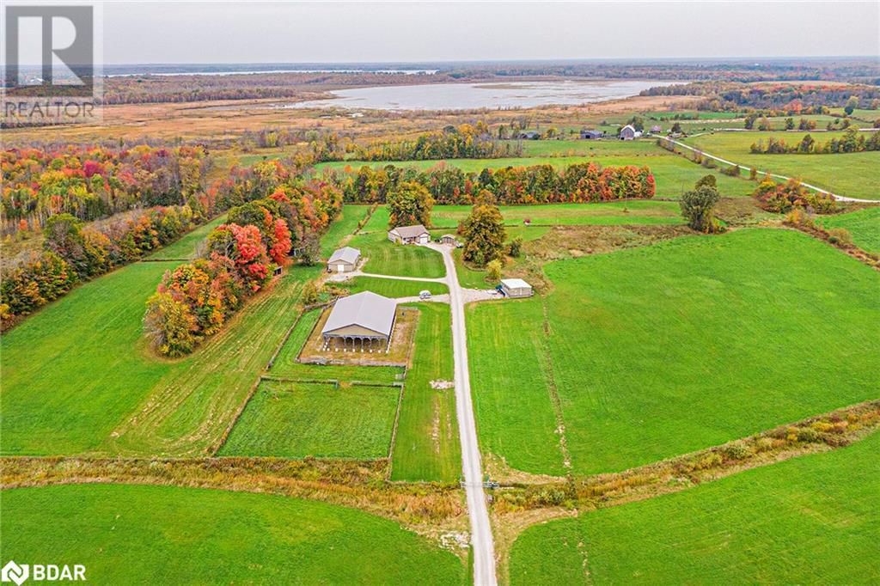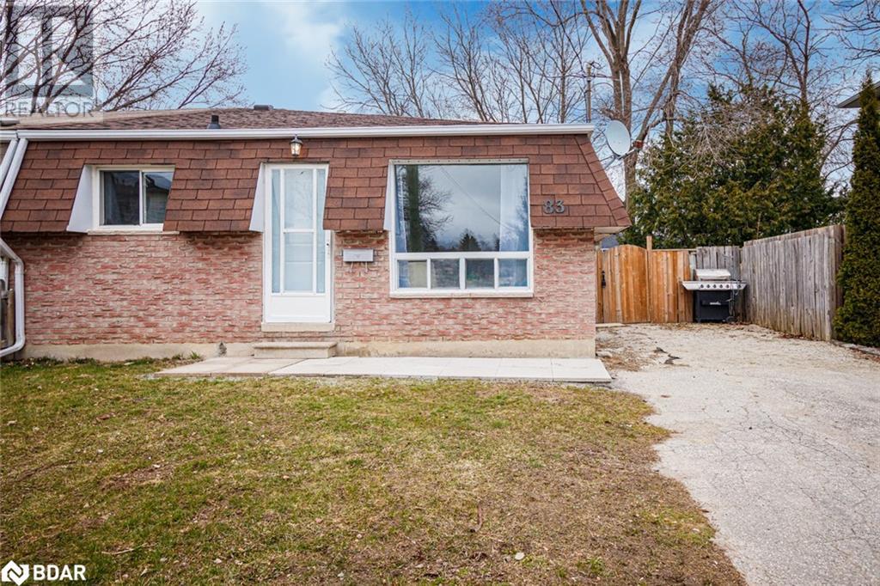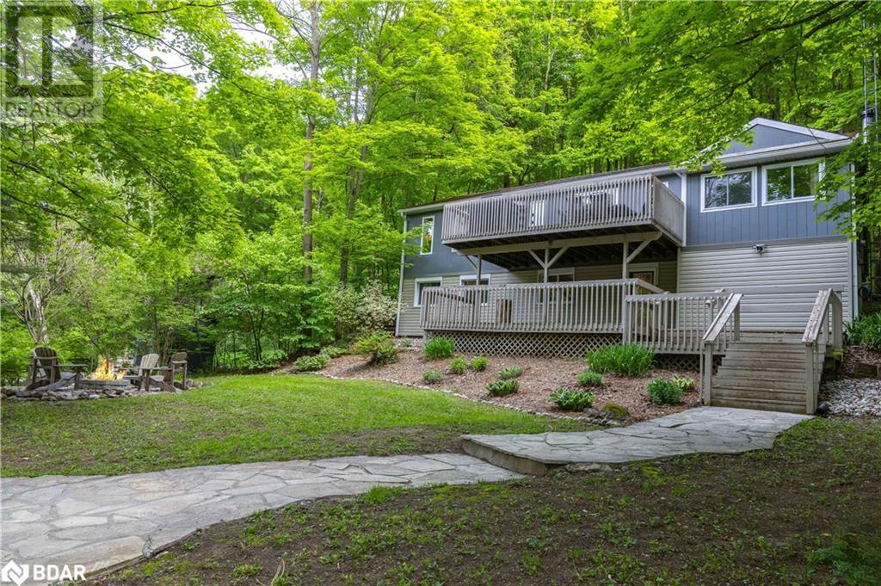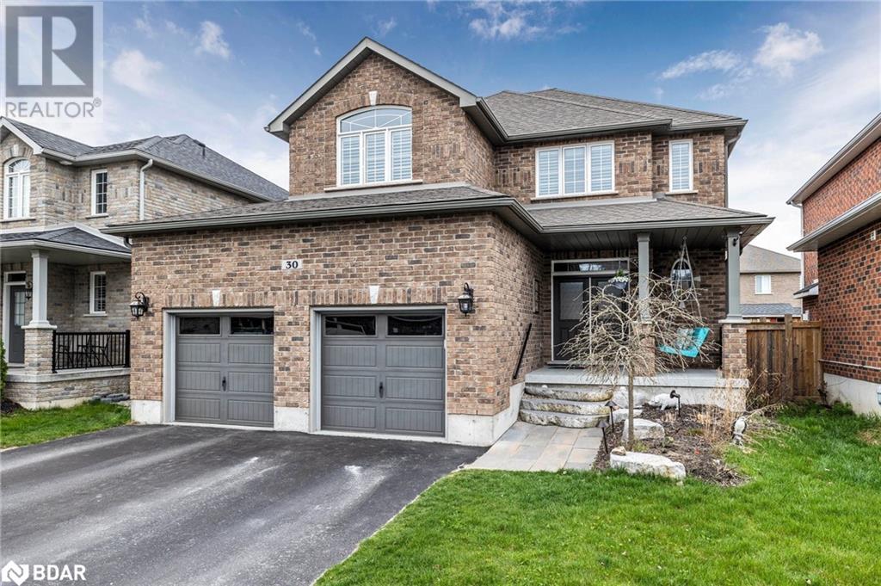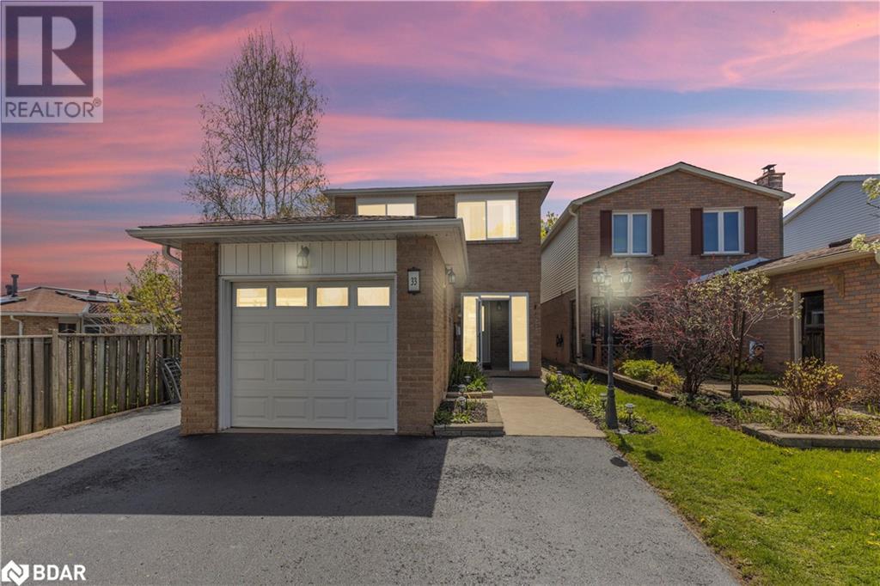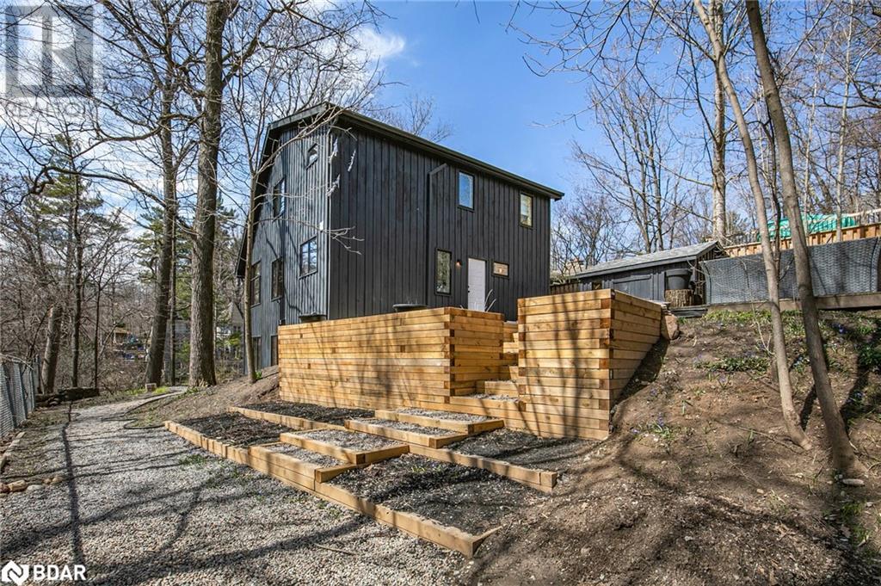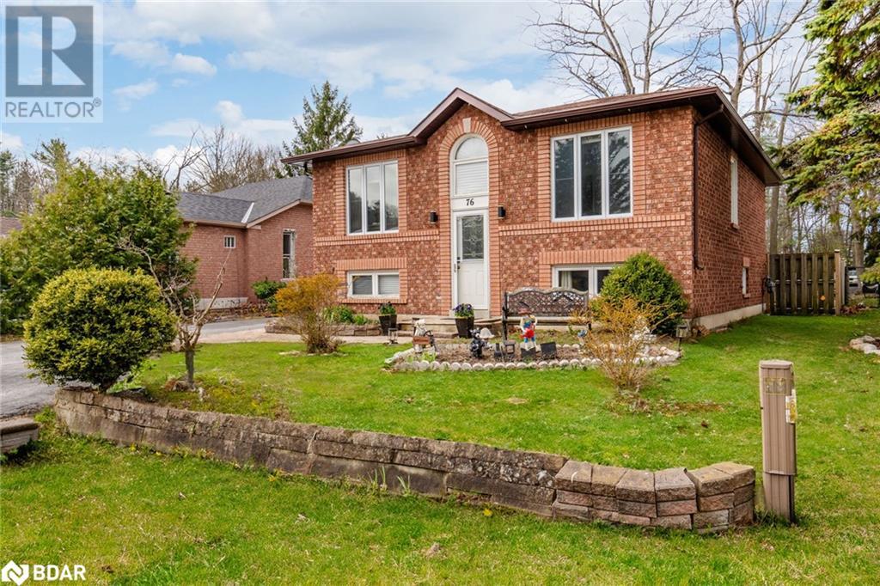3472 Monck Road
Ramara, Ontario
This Charming Bungalow Sits On 31.5 Acres, Offering Breathtaking Country View. The Property Boasts A Fully Equipped Barn/Shop With Water & Hydro, Complemented By An Outdoor Riding Arena, Establishing A Ready-To-Use Setup For Horse Farming Or Other Agricultural Pursuits. Inside, The Home Features A Cozy Layout With 3 Bedrooms & 2 Bathrooms, Ensuring Comfortable Living Space For A Family - Wheelchair Accessible. The Heart Of The Home, A Kitchen With A Breakfast Bar, Invites Warm Gatherings & Culinary Adventures. This Unique Property Merges The Tranquility Of Country Living With The Practicality Of Modern Amenities, Making It An Ideal Haven For Those Seeking A Peaceful Retreat With The Potential For Various Outdoor & Farming Activities. Located Near Hiking & Snowmobile Trails, Lake Couchiching, Recreation Centre, Provincial Parks, Casino Rama & So Much More! (id:26218)
Exp Realty Brokerage
83 Katherine Street
Collingwood, Ontario
Newly renovated semi-detached 3 BR home complete with a 2+ 1 In Law Suite. New flooring furnace, Tankless water heater, and central air unit all (owned no Contracts) Laundry hookups on main level & lower level. Freshly painted throughout. New closet doors, light fixtures. Beautiful white kitchens with granite countertops are featured in both upper and lower levels of this family home. Fully fenced backyard. Please note there is a side entrance but no private entry to In Law. In law has 2+1 bedrooms. (one currently used as playroom) spacious laundry/furnace room. new 3 pc bathroom, pot lighting Close to schools YMCA, downtown shops, theatre, beach & Blue Mt (id:26218)
Century 21 Heritage Group Ltd.
20 Symond Avenue
Oro Station, Ontario
A price that defies the cost of construction! This is it and just reduced. Grand? Magnificent? Stately? Majestic? Welcome to the epitome of luxury living! Brace yourself for an awe-inspiring journey as you step foot onto this majestic 2+ acre sanctuary a stones throw to the Lake Simcoe north shore. Prepare to be spellbound by the sheer opulence and unmatched grandeur that lies within this extraordinary masterpiece. Get ready to experience the lifestyle you've always dreamed of – it's time to make your move! This exquisite home offers 4303 sq ft of living space and a 5-car garage, showcasing superior features and outstanding finishes for an unparalleled living experience. This home shows off at the end of a cul-de-sac on a stately drive up to the grand entrance with stone pillars with stone sills and raised front stone flower beds enhancing the visual appeal. Step inside to an elegant and timeless aesthetic. Oak hardwood stairs and solid oak handrails with iron designer spindles add a touch of sophistication. High end quartz countertops grace the entire home. Ample storage space is provided by walk-in pantries and closets. Built-in appliances elevate convenience and aesthetics. The Great Room dazzles with a wall of windows and double 8' tall sliding glass doors, filling the space with natural light. Vaulted ceilings create an open and airy ambiance. The basement is thoughtfully designed with plumbing and electrical provisions for a full kitchen, home theatre and a gym area plumbed for a steam room. The luxurious master bedroom ensuite features herringbone tile flooring with in-floor heating and a specialty counter worth $5000 alone. The garage can accommodate 4-5 cars and includes a dedicated tall bay for a boat with in floor heating roughed in and even electrical for a golf simulator. A separate basement entrance offers great utility. The many features and finishes are described in a separate attachment. This home and setting cant be described, It's one of a kind! (id:26218)
Century 21 B.j. Roth Realty Ltd. Brokerage
7426 Island View Street
Washago, Ontario
You owe it to yourself to experience this home in your search for waterfront harmony! Embrace the unparalleled beauty of this newly built waterfront home in Washago, where modern sophistication blends seamlessly with nature's tranquility. In 2022, a vision brought to life a place of cherished memories, comfort, and endless fun. This spacious 2206 sq/ft bungalow showcases the latest construction techniques for optimal comfort, with dramatic but cozy feels and efficiency. Sunsets here are unparalleled, casting breathtaking colors over the sandy and easily accessible waterfront and flowing into the home to paint natures pallet in your relaxed spaces. Inside, soaring and majestic cathedral ceilings with fans create an inviting atmosphere, while oversized windows , transoms and glass sliding doors frame captivating views. The kitchen features custom extended height dramatic cabinetry, a large quartz island with power and stylish fixtures. Privacy fencing and an expansive back deck offer maximum seclusion and social space. Meticulous construction with engineered trusses and an ICF foundation ensure energy efficiency. The state-of-the-art Eljen septic system and a new drilled well with advanced water filtration and sanitization systems provide pristine and worry free living. 200 amps of power is here to service your needs. Versatility defines this home, with a self-contained safe and sound unit featuring a separate entrance, perfect for extended family or income potential. Multiple controlled heating and cooling zones enhance comfort with state of the art radiant heat for maximum comfort, coverage and energy efficiency. Over 10+ parking spaces cater to all your needs. Embrace the harmony of modern living and natural beauty in this fun filled accessible waterfront paradise. Act now to make it yours. (id:26218)
Century 21 B.j. Roth Realty Ltd. Brokerage
8291 4th Line
Essa Township, Ontario
Approximately 64 acres of possible residential development land within the Settlement area of Angus. Excellent potential for large developer/builder with river frontage on the Nottawasaga River and Willoughby Road. Call L.A for further details. (id:26218)
Royal LePage First Contact Realty Brokerage
59 Huronwoods Drive
Oro-Medonte, Ontario
Outdoor enthusiasts, welcome to 59 Huronwoods! Located in the highly desirable Sugarbush Community, just minutes from Horseshoe Valley Resort trails and various outdoor activities, this fully finished raised bungalow is a dream come true. Enjoy the best of both worlds with serene living and convenient access to four-season recreational activities such as hiking, golfing, skiing, snowmobiling, biking, and more. Step inside to discover an open-concept living space filled with gorgeous natural light. The upgraded eat-in kitchen is perfect for culinary adventures and family gatherings. This home boasts multiple walkouts to a double-level deck and a scenic private backyard complete with your own hot tub, ideal for relaxation and entertaining. The recently renovated lower level features a fully equipped in-law suite, providing excellent rental income potential or a comfortable space for extended family. This beautiful home offers the perfect fit for families seeking a peaceful and private lifestyle while being just 20 minutes from all major cities. Experience the ultimate blend of tranquility and convenience in this exceptional Sugarbush Community home. Extras: fridgex2, stovex2, dishwasher, washer/dyerx2. Light fixtures and window coverings. (id:26218)
Century 21 B.j. Roth Realty Ltd. Brokerage
30 Marta Crescent
Barrie, Ontario
Welcome to 30 Marta Crescent. This Wexford Model in Bear Creek Hollow with over 2400 sq.ft. of prime family living space is situated in the exceptional family-centric Ardagh community of Barrie. Welcoming front porch with granite steps. From the moment you enter this home you will be impressed by the tasteful neutral decor throughout. Spacious foyer with convenience of 2 pc bath and walk-in closet for shoes, coats and gear. Family-sized upgraded kitchen will get the Chef's attention with built-in pantry and breakfast space with a handy exit to the rear yard. Open concept floor plans allows for natural light to flood the principle rooms of the main level. Dining room provides a more formal setting for family meals. The great room is just that - a great room with ample space for comfortable seating, study zones, family time, games night, movie watching or entertaining. The focal point of this room truly is the stunning new linear fireplace with custom vent kit and porcelain tiles. Upper level offers the privacy of primary bedroom, with three good sized additional bedrooms and convenience of upper level laundry. Primary suite with fireplace and spa-like relaxation of 5pc luxury including custom tub and shower. Main bath completes this zone. Full finished lower level adds an abundance of living space for a busy household to enjoy. Oversized double attached garage with four parking spaces on the private, paved double driveway. Inside entry from the garage to the home. Fully fenced rear yard offers year round recreation with a Napoleon outdoor fireplace, gas BBQ and Jacuzzi hot tub. Epoxy flooring in garage and on front and rear porch. Summer fun continues with the fiberglass salt water pool (2017) - bench seating, Pentair variable speed pump and gas heater (for high energy efficiency). New hot water tank (owned). This modern family home offers comfort, functionality, and style for the whole family to enjoy - indoors and outdoor through all four seasons. Welcome Home (id:26218)
RE/MAX Hallmark Chay Realty Brokerage
33 Baltimore Road
Barrie, Ontario
Beautifully renovated home on a deep lot with a large driveway in the north end of Barrie. This home is completely turn-key with many upgrades, ensuring a comfortable yet stylish living experience. The kitchen boasts contemporary cupboards with new quartz counters, ceramic floors and a gas stove. Also worth mentioning are the new interior doors & laminate flooring spanning the main floor. The fully finished basement has large new egress windows, pot lights, vinyl flooring, cold cellar, a 4th bedroom and even a recreation room with built in ceiling speakers + full bathroom w/ glass shower and more ceiling speakers, making it a perfect space for entertaining or extra space for the family! Walk out from the kitchen to the large deck to an incredible deep lot with a fenced yard for the kids or pets. New roof in 2017, topped up insulation in attic, and newly owned hot water tank in 2020! Conveniently located near Hwy 400, close to schools, shopping, rec centre, and all amenities. This is a perfect place to start your family. New soffit, facia & eavestroughs 2018 (id:26218)
RE/MAX Hallmark Bwg Realty Inc. Brokerage
3557 Colonel Talbot Rd Colonel Talbot Road
London, Ontario
Stunning 3 bedroom, 2.5 bathroom townhome available in family friendly community. Spacious, open concept main floor layout with powder room and laminate flooring throughout. Modern kitchen with breakfast bar, stainless steel appliances and upgraded cabinets. Upper level features 3 spacious bedrooms, large closets, and laundry room. Master bedroom with 4-piece ensuite bathroom and oversized walk-in closet. Stylish window coverings and upgraded appliances included! (id:26218)
Keller Williams Legacies Realty
33 St Vincent Street
Barrie, Ontario
*OVERVIEW* Welcome to this unique modern property steps to Lake Simcoe. Approx - 2,000 Sq/Ft, 4 Beds - 3 Baths. *INTERIOR* Providing a warm and inviting atmosphere with cathedral ceilings and exposed pine beams. Sun filled living room and kitchen with large windows overlooking Lake Simcoe. New chef-inspired kitchen with state of the art appliances. Large island with quartz countertop. Separate dining space. Main floor laundry. Three bedrooms and a newly renovated bathroom on the upper floor. Separate office work area that could be turned into a nanny suite or rented on Airbnb. *EXTERIOR* Freshly painted board and batten. Newly landscaped backyard with French drain system, garden path with stones, wood stair walkway. Shed/ workshop with electrical. Private driveway with parking up to 5 cars. *NOTABLE* Warm family residence in Barrie is a perfect nest to entertain family and friends, to rest and recharge or to get inspired and create. Minute walk to a Highly rated public school. East End district. Short drive to RVH. Quick walk to St.Vincent Park, the downtown core and lake trails. (id:26218)
Real Broker Ontario Ltd.
76 Leo Boulevard
Wasaga Beach, Ontario
This all-brick raised bungalow is the perfect place to call home. Fully finished top to bottom. Walkout from the kitchen or primary bedroom onto a beautiful deck, leading to a fully fenced yard. Recently updated throughout, featuring a modernized kitchen and newer stainless steel appliances. Both bathrooms have heated floors. Two bedrooms on the main level and two in the lower level. Primary bedroom features an ensuite with a soaker tub. Basement bathroom has a beautiful glass, walk-in shower. This home is just a short drive to the beach, shopping, golf, arena and more. Move in ready. Book your showing today! Seller is motivated to sell!! (id:26218)
Right At Home Realty Brokerage
1060 Belle Aire Beach Road
Innisfil, Ontario
Top 5 Reasons You Will Love This Home: 1) Beautiful, completely renovated (2019) bungalow set on a family friendly street, well-located amongst large mature trees, and within a short walk to Belle Aire Beach and hiking trails 2) Sun-drenched family room complete with a newer built-in electric fireplace and a custom entertainment unit 3) Open-concept main level leading to the recently renovated kitchen, complete with stainless-steel appliances, a massive 4'x8' granite-topped island for entertaining, and a walkout to the oversized deck 4) Spacious primary bedroom with a gorgeous ensuite 5) Basement with a games room, two sizeable bedrooms, a 3-piece bathroom, and ample storage space. 2,248 fin.sq.ft. Age 30. Visit our website for more detailed information. (id:26218)
Faris Team Real Estate Brokerage


