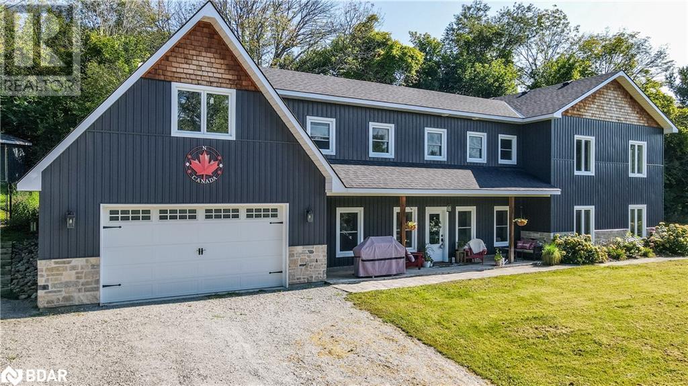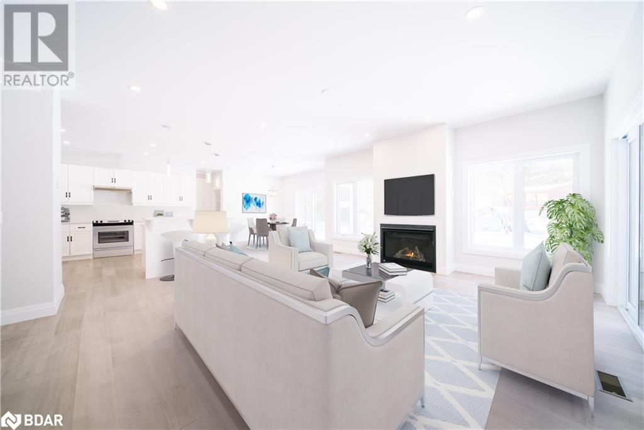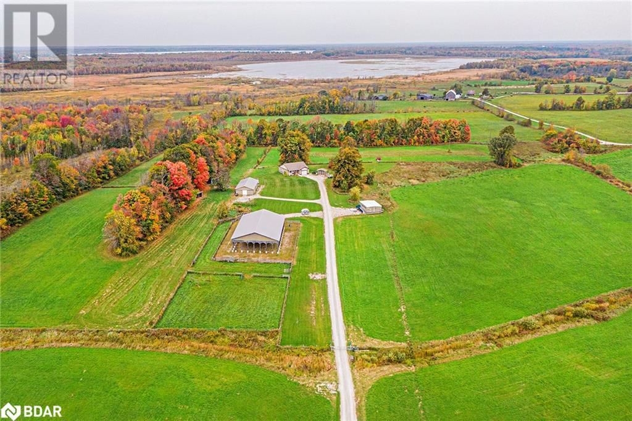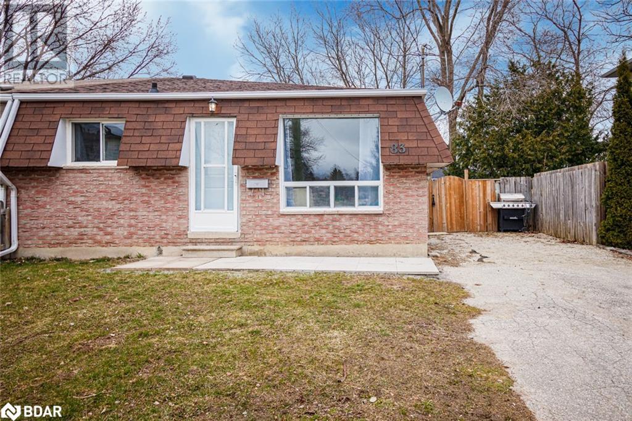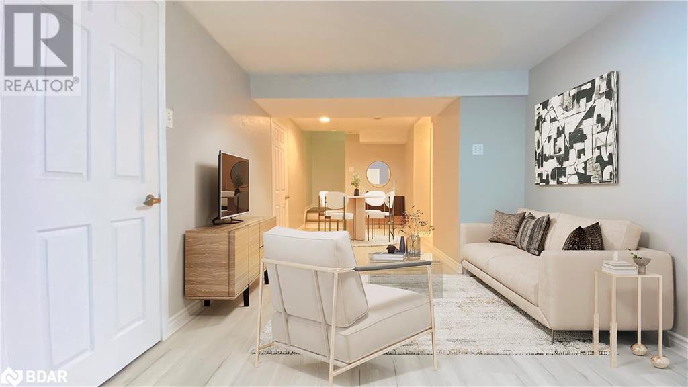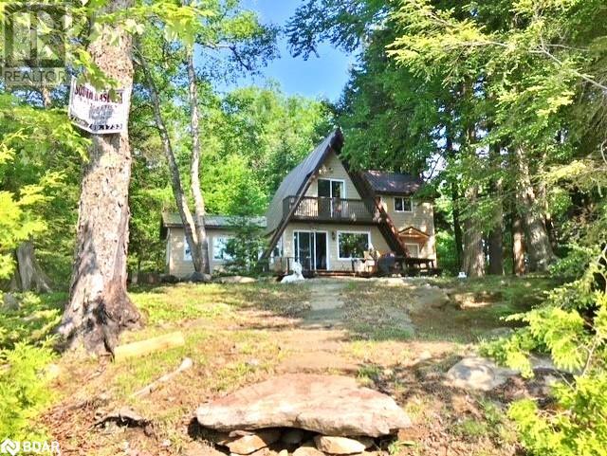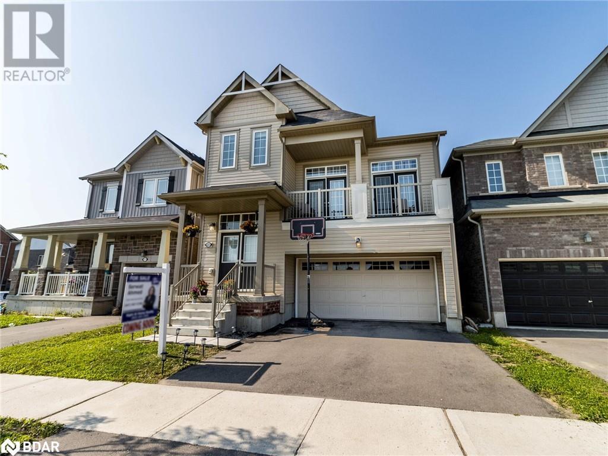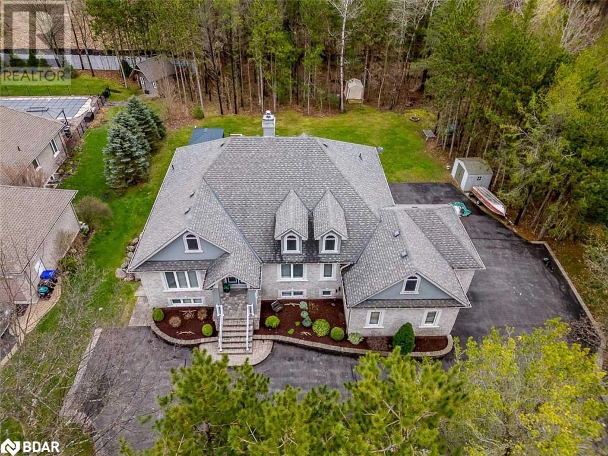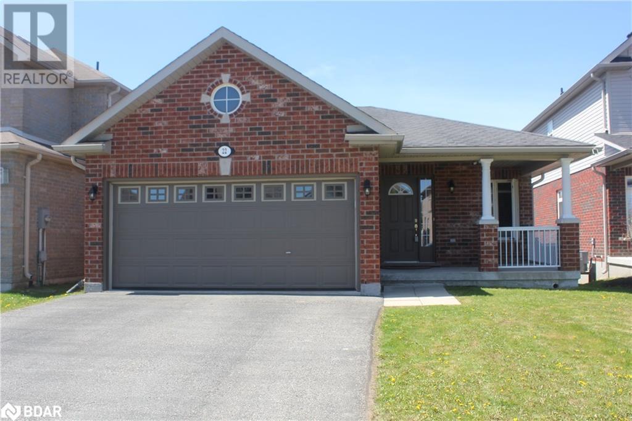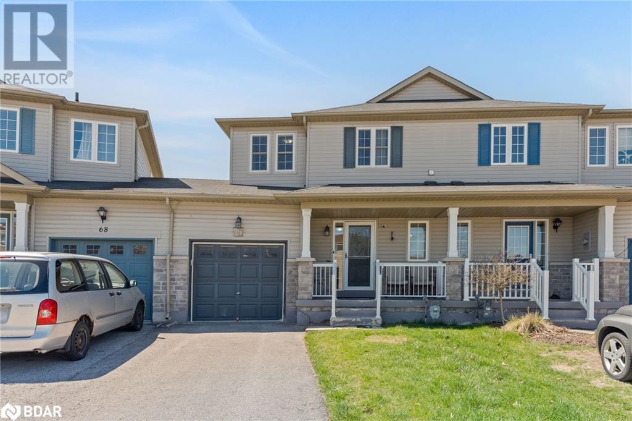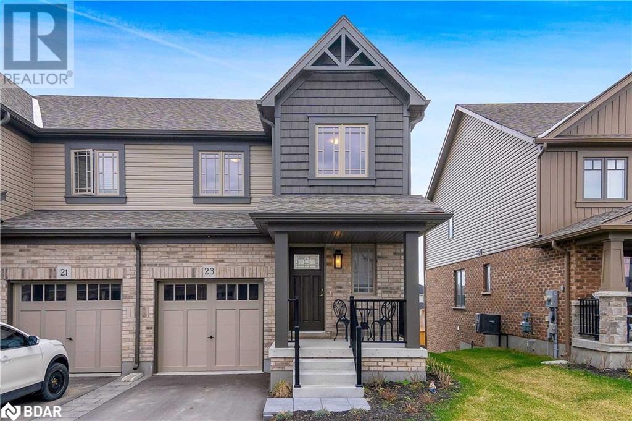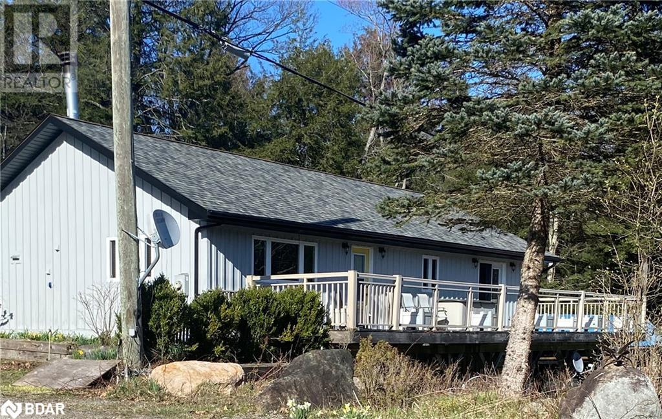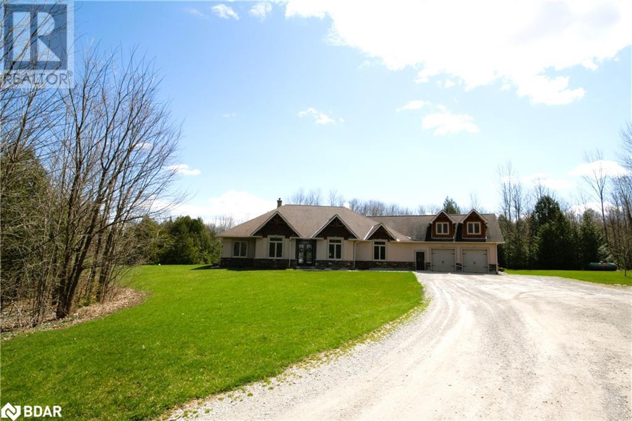486 Laclie Street Unit# 213
Orillia, Ontario
Located in the desirable North Ward of Orillia, this delightful home invites you to experience a harmonious blend of comfort, elegance, tranquility, and privacy. Boasting one of the largest floor plans in the building, this unit offers 2 bedrooms plus a den and 1230 square feet of spacious living area. Notably, it is one of only twenty units with its own private garage! The open-concept kitchen features crisp white cabinetry, high-quality stainless steel appliances, and a convenient peninsula with a breakfast bar. Step out onto your private balcony, accessible from the bright living/dining space, where newer wide plank laminate flooring sets the stage for relaxation. A recently installed ceiling fan ensures comfort during warmer days. Two generously sized bedrooms provide ample space for king-sized beds. The primary suite includes a walk-in closet and a luxurious 4-piece ensuite bathroom, complete with a linen closet. An additional full bathroom serves the space, while the den offers an ideal spot for an in-home office. Practical features abound: in-suite laundry with extra storage and a newly owned hot water tank. Recent updates include fresh paint, ceiling fans in most rooms, new toilets, and updated lighting. The concrete walls between units ensure a peaceful living environment, with quiet neighbors as your companions. Perfectly placed close to shopping, Lake Couchiching, and local walking/cycling trails. Maple Arbour Condominiums is more than just a residence a place where life flourishes among the rustling leaves, and where neighbors become cherished friends. Welcome home! (id:26218)
Royal LePage First Contact Realty Brokerage
2388 Mcdonald Road
Elmvale, Ontario
Welcome to the peace and privacy of country living while still close to all amenities. Turn key, Custom built 3 plus 1 bedroom home with 2-4 piece baths and 1-2piece powder room. Option to make into 3 + 2 bedrooms. In floor heating and engineered hardwood flooring throughout main floor. Large great room with lots of natural light and wood fireplace to help with heating costs. Large eat in kitchen for entertaining or large gatherings. Heated floor in 2 car, deep garage. Large loft over garage with water available to finish to your liking. Only 20 minutes to Barrie. Close to numerous outdoor activities such as skiing, Wasaga beach golfing and more. Easy access to Hwy 400 for easy commute. (id:26218)
RE/MAX Hallmark Chay Realty Brokerage
24 Bellehumeur Road
Tiny, Ontario
Elevate your living experience with this stunning new build, a fusion of modernity and comfort, spanning 1796 square feet. This 3-bedroom, 3-bathroom haven offers an unparalleled opportunity to enjoy luxury living in an awe-inspiring package. The open-concept layout unites living, dining, and kitchen spaces, creating an inviting atmosphere for relaxation and entertainment. The kitchen boasts sleek finishes, and a central island, perfect for both chefs and guests. A double-car garage offers practicality and style, blending functionality and aesthetics. Beyond the abode, the allure of Georgian Bay is just a stroll away, offering leisurely walks to the tranquil shores. This residence is not just a house but an opportunity to live a lifestyle characterized by comfort and adventure. The 1796 square feet home is an exquisite symphony of design, offering a sanctuary to unwind or a haven for entertaining. Don't miss out on this exceptional opportunity to own a piece of modern architectural marvel tailored to your desires. (id:26218)
RE/MAX Right Move Brokerage
3472 Monck Road
Ramara, Ontario
This Charming Bungalow Sits On 31.5 Acres, Offering Breathtaking Country View. The Property Boasts A Fully Equipped Barn/Shop With Water & Hydro, Complemented By An Outdoor Riding Arena, Establishing A Ready-To-Use Setup For Horse Farming Or Other Agricultural Pursuits. Inside, The Home Features A Cozy Layout With 3 Bedrooms & 2 Bathrooms, Ensuring Comfortable Living Space For A Family - Wheelchair Accessible. The Heart Of The Home, A Kitchen With A Breakfast Bar, Invites Warm Gatherings & Culinary Adventures. This Unique Property Merges The Tranquility Of Country Living With The Practicality Of Modern Amenities, Making It An Ideal Haven For Those Seeking A Peaceful Retreat With The Potential For Various Outdoor & Farming Activities. Located Near Hiking & Snowmobile Trails, Lake Couchiching, Recreation Centre, Provincial Parks, Casino Rama & So Much More! (id:26218)
Exp Realty Brokerage
83 Katherine Street
Collingwood, Ontario
Newly renovated semi-detached 3 BR home complete with a 2+ 1 In Law Suite. New flooring furnace, Tankless water heater, and central air unit all (owned no Contracts) Laundry hookups on main level & lower level. Freshly painted throughout. New closet doors, light fixtures. Beautiful white kitchens with granite countertops are featured in both upper and lower levels of this family home. Fully fenced backyard. Please note there is a side entrance but no private entry to In Law. In law has 2+1 bedrooms. (one currently used as playroom) spacious laundry/furnace room. new 3 pc bathroom, pot lighting Close to schools YMCA, downtown shops, theatre, beach & Blue Mt (id:26218)
Century 21 Heritage Group Ltd.
20 Symond Avenue
Oro Station, Ontario
A price that defies the cost of construction! This is it and just reduced. Grand? Magnificent? Stately? Majestic? Welcome to the epitome of luxury living! Brace yourself for an awe-inspiring journey as you step foot onto this majestic 2+ acre sanctuary a stones throw to the Lake Simcoe north shore. Prepare to be spellbound by the sheer opulence and unmatched grandeur that lies within this extraordinary masterpiece. Get ready to experience the lifestyle you've always dreamed of – it's time to make your move! This exquisite home offers 4303 sq ft of living space and a 5-car garage, showcasing superior features and outstanding finishes for an unparalleled living experience. This home shows off at the end of a cul-de-sac on a stately drive up to the grand entrance with stone pillars with stone sills and raised front stone flower beds enhancing the visual appeal. Step inside to an elegant and timeless aesthetic. Oak hardwood stairs and solid oak handrails with iron designer spindles add a touch of sophistication. High end quartz countertops grace the entire home. Ample storage space is provided by walk-in pantries and closets. Built-in appliances elevate convenience and aesthetics. The Great Room dazzles with a wall of windows and double 8' tall sliding glass doors, filling the space with natural light. Vaulted ceilings create an open and airy ambiance. The basement is thoughtfully designed with plumbing and electrical provisions for a full kitchen, home theatre and a gym area plumbed for a steam room. The luxurious master bedroom ensuite features herringbone tile flooring with in-floor heating and a specialty counter worth $5000 alone. The garage can accommodate 4-5 cars and includes a dedicated tall bay for a boat with in floor heating roughed in and even electrical for a golf simulator. A separate basement entrance offers great utility. The many features and finishes are described in a separate attachment. This home and setting cant be described, It's one of a kind! (id:26218)
Century 21 B.j. Roth Realty Ltd. Brokerage
7426 Island View Street
Washago, Ontario
You owe it to yourself to experience this home in your search for waterfront harmony! Embrace the unparalleled beauty of this newly built waterfront home in Washago, where modern sophistication blends seamlessly with nature's tranquility. In 2022, a vision brought to life a place of cherished memories, comfort, and endless fun. This spacious 2206 sq/ft bungalow showcases the latest construction techniques for optimal comfort, with dramatic but cozy feels and efficiency. Sunsets here are unparalleled, casting breathtaking colors over the sandy and easily accessible waterfront and flowing into the home to paint natures pallet in your relaxed spaces. Inside, soaring and majestic cathedral ceilings with fans create an inviting atmosphere, while oversized windows , transoms and glass sliding doors frame captivating views. The kitchen features custom extended height dramatic cabinetry, a large quartz island with power and stylish fixtures. Privacy fencing and an expansive back deck offer maximum seclusion and social space. Meticulous construction with engineered trusses and an ICF foundation ensure energy efficiency. The state-of-the-art Eljen septic system and a new drilled well with advanced water filtration and sanitization systems provide pristine and worry free living. 200 amps of power is here to service your needs. Versatility defines this home, with a self-contained safe and sound unit featuring a separate entrance, perfect for extended family or income potential. Multiple controlled heating and cooling zones enhance comfort with state of the art radiant heat for maximum comfort, coverage and energy efficiency. Over 10+ parking spaces cater to all your needs. Embrace the harmony of modern living and natural beauty in this fun filled accessible waterfront paradise. Act now to make it yours. (id:26218)
Century 21 B.j. Roth Realty Ltd. Brokerage
115 Butternut Lane
Cherry Valley, Ontario
Imagine sitting on the patio watching the sun go down on the horizon—music in the background and the faint voices of fellow owners enjoying their cottages. Relax, Enjoy, Make new friends, and bring the whole family to this family-friendly, inclusive community on the shores of East Lake in Beautiful Prince Edward County. Freehold ownership of your cottage, with a bonus of 80 acres of joint ownership of this lovely resort called East Lake Shores. Fully furnished, ready-to-use cottage with extra storage in the upper loft. Located close to resort amenities and a short walk to the 1500 ft of community-owned waterfront beach. Canoes, Kayaks and other water sports are just a few great things to do. If you are looking for that no-work relaxation cottage, look no further than East Lake Shores. 115 Butternut Lane is a bungaloft with extra sleeping space and a lovely patio area. Come and enjoy your cottage and not even have to cut the grass. Condo fees of $645.03 cover internet, TV, grounds maintenance, staffing, insurance, water, sewer, waste management, amenities, security, lifeguards, maintenance, and so much more. (id:26218)
Royal LePage Connect Realty
Royal LePage Connect Realty Brokerage
8291 4th Line
Essa Township, Ontario
Approximately 64 acres of possible residential development land within the Settlement area of Angus. Excellent potential for large developer/builder with river frontage on the Nottawasaga River and Willoughby Road. Call L.A for further details. (id:26218)
Royal LePage First Contact Realty Brokerage
130 Bell Farm Road Unit# 13a
Barrie, Ontario
Fantastic opportunity to take over established, fully licensed, family friendly coffee shop and board game tavern, with lots of potential for aggressive expansion. Room and party rental package income. Additional current sublet income from 'escape room'. Up-to-date taxes and financials available with NDA for serious inquiries. Storefront visibility with excellent signage. High traffic area in north-east Barrie. Close to shops and services, Georgian College, RVH and highway 400. Unit comprises 4,398 sq ft, with option to renew for 5 years, on favourable terms. See attached lists for improvements, equipment, inventory. Additional possibilities for franchising, brand merchandising. Visit www.freakywizard.com for more information on current operations. (id:26218)
Coldwell Banker The Real Estate Centre Brokerage
22 Amblecote Place Unit# Bmst
Hamilton, Ontario
Beautiful One Bedroom Basement Apartment Located In The Serene And Prestigious Randall Community. This Charming Newly Renovated Unit Is Equipped With Ensuite Washer and Dryer, Large Pantry, 3-Piece Bathroom, Two Driveway Parking Space And Your Very Own Private Gated Outdoor Area. Great Location, Close To Shops And Easy Access To Highway. Don't Miss Out On This Amazing Opportunity! ***The Tenant Pays 30% of Utilities.*** Internet/ Cable/ Phone Are Excluded. No Smoking. No Pets. (id:26218)
Real Estate Homeward
14 Island A Camp Lk Island
Lake Of Bays, Ontario
You will love this country living Camp Lake Island cottage nestled comfortably among the trees that is only a short few minutes ride from the mainland where abundant parking is located. Camp Lake is a quieter lake with beautiful clear water that is GREAT for fishing, swimming, boating, paddling, adventures to adjacent Flossie Lake, the waterfalls, the dam that flows into Tasso Lake OR simply sitting back and enjoying the peaceful views of rock cliffs, sunsets, moonlit nights, calls of the loons, or all the other wonderful surrounding nature. The lake is circled by hundreds of acres of crown land that backs onto Algonquin Park, and there is crown land on the end of this island as well. This unique cottage provides just enough privacy on a sunny level 0.7 acre lot with 148 feet of frontage. There are two new well built additions to the original A-Frame style giving it a beautiful pine kitchen and separate dining area with other pine accents throughout. The dining door along with the living room patio door lead to a deck which then follows a short stone walkway to the water and new docks as of 2020. There are two several large upper bedrooms all done in pine. The main floor has a game room. There is a 4-pc bathroom on the main floor. The second floor has an office and there is a balcony There is a submersible water pump, so no need to prime for water, and this island property has a septic that was completely pumped out 2 years ago. If you like clean water, low maintenance, and a quieter lake, this is a must see! (id:26218)
One Percent Realty Ltd. Brokerage
223 Thompson Road
Caledonia, Ontario
Welcome to 223 Thompson Road! This bright 5-bed, 4-bath, double-garage detached home in the new and growing community of Avalon features an income generating (est. $1,500-$1,600/month) legal, never-lived-in in-law suite (2023-built) with 1-bed-&-den, living, dining, kitchen with new stainless-steel appliances, separate laundry with washer-dryer, that's completely separate from the upper floor by fire-rated door. With just under 5 years since construction, the home exudes freshness with its 9' ceilings, sunken foyer, and recently painted walls ('23), complemented by pot lights ('21). The main level offers a seamless flow from breakfast to living areas, ideal for hosting gatherings, while the Great Room boasts soaring 12' ceilings and French doors leading to a balcony overlooking Avalon Walkway. Large main floor laundry room secluded with separate door and includes its own washer-dryer. Adjacent planning room ideal for prep during summer parties as it walks out to the backyard or for light personal work. Retreat to the upper level with its spacious bedrooms encircling the Great Room, including a luxurious primary suite with a 5-piece ensuite and his-and-hers walk-in closets. Modern lighting ('23) adds a contemporary touch throughout. Perfect for first-time buyers or investors seeking long-term value, 223 Thompson Road welcomes you to a life of both comfort and opportunity! (id:26218)
Right At Home Realty
15 Ena Avenue
South River, Ontario
Fantastic opportunity to purchase a well kept industrial property with shop in South River. The main building (60 x 40) with attached 2 storey office building includes lunch room, 2 pc washroom on the main level & reception area + private office/boardroom upstairs with another 3pc bathroom. The main shop has been improved with boom mounted welder, lights & steel partitions. Includes overhead crane. Crane is equipped with high/low speed winch & trolley & has 10,000 lb capacity. Electrical service 600 amp. 3 phase and has extensive splitter boxes. 460V & 380V. Shop is heated with updated steel-tube type radiant gas heaters. Welding gas storage there is a detached steel shed at he rear. building has a 9000 W back up generator wired in. Outbuilding is 25' x 40' steel quonset hut with 18'ceiling and a 15'X 16'overhead door. The yard is all gravel and level with a driveway off the front and back side for easy access. Flexible closing available. (id:26218)
Keller Williams Experience Realty Brokerage
163 First Road W
Stoney Creek, Ontario
Your new home awaits, located in the highly desirable Valley Park neighbourhood. This property has been meticulously updated with 4+1 bedrooms and 4 bathrooms. This home features a newly constructed main bedroom ensuite that is a masterpiece of design. The ensuite comprises a large glass standalone shower, soaker tub, double sink, and a stylish gold-accented vanity. The property is designed to cater to the demands of modern family living while maintaining a warm and inviting atmosphere. On the main floor, you will find a living room, dining room, and a family room that merges with the custom-designed kitchen. The kitchen is a standout feature boasting custom maple cabinets, quartz countertops, and a herringbone backsplash. The open-concept design merges the kitchen with the family room, creating a perfect space for entertaining guests or simply enjoying some alone time. The hardwood flooring and the built-out entertainment unit with a gas fireplace add to the ambiance. Upstairs, you will find the primary bedroom, which is a luxurious retreat with double closets and an opulent ensuite that has recently been updated with a new custom 4-piece bathroom suite. The second level is completed by three additional bedrooms and another full bathroom. The fully finished basement includes a fifth bedroom, rec room, den, and powder room. The outdoor area is a source of delight, featuring a large deck, a gazebo, and a gas line for a BBQ. The home's exterior has been upgraded with new roof shingles installed in 2020 and recent window updates, enhancing its appeal. Book your private tour today as this home may not last. (id:26218)
Keller Williams Legacies Realty
72 Luella Boulevard
Springwater, Ontario
Welcome To One Of Anten Mills Captivating Properties Offering The Ultimate Bungalow To Live Work and Play All In 1 Unique Property, Custom Built Estate Raised Multi Family Bungalow, Area Of Custom Homes, 2 Walk Ups, Totally Finished Lower Level, 1/2 Acre Private Treed Lot, 7 Bedrooms Plus 4 Bathrooms, California Knock Down Ceilings On Both Levels, Great Room With Fireplace, 2 Bedroom In-Law Suite With Separate Entrance, Recreation/Games Room Includes Pool Table and Accessories, Separate Walk Up Entrance From Lower Level For Home Based Business Includes Office and Bonus Room, Awesome Triple Heated Garage With Openers For All Your Toy's, Circular Driveway, Nicely Landscaped and Treed Lot. Sprinkler System in Front and Side Yards, (id:26218)
Royal LePage First Contact Realty Brokerage
22 Graihawk Drive
Barrie, Ontario
Welcome to this wonderful all brick Bungalow in a sought after family neighbourhood close to schools and all amenities.....with no neighbours behind! Original owner made many upgrades to this home! Rich kitchen cabinets greet this large great room at the back of the house with lots of additional cabinets. Large dining area that looks out to the private and peaceful backyard with lots of wildlife to observe, and a walkout to your 32x12 deck with stairs down to your fully fenced backyard! The attached family room has hardwood floors and a beautiful stone gas fireplace for those cold nights! Inviting primary suite has a ensuite bathroom with separate shower and a soaker tub, plus a walk-in closet! An additional bedroom with another 4 piece bathroom finishes off the main floor, along with inside entry to your 2 car garage! Be surprised at the spacious fully finished basement that can be easily made into a walk-out! Large rec room with many oversized windows that bring in lots of light! Plus another bedroom and another 4 piece bathroom. Utility room with laundry plus a huge cold room! Outside under the deck is a 8x12 shed and a 20x12 kennel (with A/C!) for your furry family members! Look forward to making this house your home! (id:26218)
Royal LePage First Contact Realty Brokerage
3324 Summerhill Way Unit# 22
Severn, Ontario
Welcome to your all-season retreat at Westshore Beach Club, a stunning blend of elegance and simplicity nestled just 1.5 hours of the GTA. This picturesque retreat offers exclusive access to a 300-foot sandy beachfront on Lake Couchiching, where outdoor enthusiasts can revel in the pristine waters and serene surroundings. Indulge in the outdoor lifestyle with private access to club amenities, including the clubhouse, dock, gazebo, and firepit. Inside, the main floor welcomes you with a cozy gas fireplace and soaring vaulted ceilings, creating a warm and inviting atmosphere. The open-concept living and kitchen area, complemented by a separate dining room, provide the perfect space for gatherings. Retreat to the primary bedroom, complete with an ensuite and W/I closet, offering luxurious comfort and convenience. Additional main floor features include laundry facilities and a powder room for added convenience. Upstairs, a beautiful rear deck awaits, boasting both a retractable screened-in porch and an uncovered sun deck, where breathtaking beach views abound. Two bedrooms and a spacious washroom complete the second floor, providing ample accommodation for family and guests. Venture downstairs to the finished basement, where a bright family room, expansive recreation/games area, full bedroom, washroom, and bonus room await. Whether hosting gatherings or enjoying quiet relaxation, this versatile space offers endless possibilities. Outside, the fully fenced yard provides a safe haven for furry friends to roam and play amidst the natural beauty of the property. Don't miss the opportunity to make this exquisite home yours, where outdoor living meets effortless elegance. HOA fees $ 305.00/month and cover common area maintenance including beautiful community gardens, beach, dock and beach house, as well as lawn cutting and driveway and porch snow removal. (id:26218)
Coldwell Banker The Real Estate Centre Brokerage
66 Admiral Crescent
Angus, Ontario
Welcome to 66 Admiral Cres in the charming 5th Line community of Angus! This meticulously maintained fully finished townhouse is a gem waiting to be discovered. Boasting an open concept layout, this home is flooded with natural light, creating a warm and inviting atmosphere, perfect for entertaining guests or simply relaxing with family. Step into the newly updated kitchen with brand new stainless steel appliances, light fixtures, and kitchen hardware. Freshly painted walls throughout the home accentuate its modern design. The main floor offers convenient inside entry into the garage, with additional backyard access through the garage. Ascend to the second floor where you'll find a spacious primary bedroom featuring a 4-piece ensuite bath. Two additional bright and generously sized bedrooms, a 3-piece bath, and a spacious laundry room equipped with front load washer and dryer machines purchased in 2020 complete the upper level. Venture downstairs to the fully finished basement, where a large rec room awaits, complete with a cozy fireplace. An unfinished bathroom provides the opportunity for customization to suit the new owner's preferences, while ample storage space ensures organization is a breeze. Located in a community surrounded by parks, walking trails, shopping centres, schools, and dining options, this home offers both convenience and comfort. Just a 15 min drive to Barrie, 20 mins to Alliston, and 5 mins to CFB Borden, the location is ideal for commuters and families alike. Recent upgrades include the installation of a new hot water heater in 2023. Situated on a large pie-shaped lot, the property features meticulously cared-for lawns and a spacious backyard, perfect for outdoor activities and relaxation. Don't miss out on the opportunity to make 66 Admiral Cres your new home sweet home! (id:26218)
RE/MAX Hallmark Chay Realty Brokerage
23 Archer Avenue
Collingwood, Ontario
Bright, open-concept, spacious 3 bed, 3 bath upgraded end-unit freehold townhome with lots of windows. Basement Walk-out & rough-in for 4th bath, could easily be made into a separate in-law or nanny suite with private entrance. Main floor has upgraded cabinetry, Kitchen aid appliances, hardwood floors, pot lights in the family room, Juliette balcony (option to build a walk out deck), powder room & access to garage - updated w/slate wall & tiled floor for best use of space & storage. Upstairs has Large Primary bedroom featuring a 3 piece ensuite & walk-in closet, sizeable 2nd & 3rd bedrooms share a full 4 piece bath. Lower level is ready to use as is, currently a wellness & living space w/sauna & exercise bike or finish to taste w/ Direct outside access to fully fenced backyard, stone interlock patio, fire pit, and BBQ area. Park is 1 min away, completion this year, includes basketball court, playground, skating rink & more w/trails and schools nearby. Conveniently located five minutes to downtown Collingwood, 10 minutes to Blue Mountain Resort and close to Wasaga Beach. Located down the street is Summit View Park which has proposals to construct a basketball court, seating area, bike parking, shaded pavilion, playground, open lawn & winter skating rink, trails & walkway & water bottle refill station. (id:26218)
Exp Realty Brokerage
1279 St. Vincent Street Street
Midhurst, Ontario
This immaculate home is ready for immediate occupancy, boasting a fenced backyard oasis complete with a fibreglass saltwater pool and heater, ideal for hosting gatherings of all sizes. The charming gazebo and playground ensure enjoyment for the entire family. With three bedrooms and two bathrooms, this side-split residence offers an inviting open-concept living space. The kitchen features elegant granite countertops, a gas stove, stainless steel appliances, and a generous island perfect for entertaining. The lower level offers a sunlit recreational area with expansive windows, as well as a three-piece bathroom and laundry room. Newly installed carpets enhance the comfort throughout. Situated in an excellent school district, this property offers an unmatched lifestyle. Move to Midhurst and immerse yourself in the unparalleled amenities of this captivating community! (id:26218)
Right At Home Realty Brokerage
163 Owen Street Unit# D
Barrie, Ontario
Experience luxurious living at this updated, unique and rarely offered modern end unit townhouse located near the heart of Barrie’s downtown premier waterfront. This all brick end unit home has a deep lot with beautiful landscaping that comes to life during the spring bloom, and offers untroubled views during the snowy months. The mature trees both in the backyard and front offer privacy and shade for the warm days, and a canvas for the snow to decorate in the winter seasons. The backyard is perfect for entertaining with a large new deck in 2017, new patio May 2024, new driveway in front 2022, and parking for 3. As you step inside, this property is inundated with an abundance of natural light throughout the seasons, offering an open, inviting atmosphere to come home and relax to. New kitchen in 2021 offers dual tone modern design, plenty of cabinets, drawers and shelving with soft close features, white quartz countertops and a custom island, subway tile backsplash, deep SS double sink, new hood vent and SS appliances. You have neutral colour palettes with accents, all new flooring on main living levels with added 5/8” cork for sounding and spacing, flat ceiling, pot lights and crown molding on the main floor, 9ft ceilings combined with large windows in the living room that could be used as a family area, rec area or amazing home office. In addition to the mentioned modern upgrades, the location of this property is really one to look out for. You’re less than 1 km to Barrie’s proud, beautiful waterfront, with events and activities happening year round, water sport activities, walking trails, biking and so much more. The downtown amenities such as local cafes, vendors, recreation, breweries, bars, restaurants and nightlife options. Located close to Bayfield St. you’re a short drive to the 400, and an easy straight shot to the commercial strip with shopping, recreation, restaurants and other large scale amenities. New high effeciency furnace Nov.2022 owned. (id:26218)
Sutton Group Incentive Realty Inc. Brokerage
386 Stanley House Road Road
Rosseau, Ontario
Large well built 4 bedroom home with two 3 piece baths. Open concept is very well build with large modern kitchen, dining and living room. French door to 12 x 52 deck with safety glass railings. Large main floor bedroom has an En-Suite 3 pc bath and laundry. Another bedroom and a second 3 pc bathroom. Basement has 2 extra bedrooms and a 3 pc bath and entry to 16 x 29 Garage underneath the house with 9ft 6in ceiling with walkout door the back. The house has built-in central Vac with kick floor for easy cleanup. The living room has a wood airtight fireplace for comfort. There is a nice Muskoka room with lots of windows. The pine is finished in the walls and ceilings throughout. The floor is also a pine peg flooring. The utility area has a propane forced furnace with air condition. There is an air exchanger and a 200 amp service, plus a full automatic generator for power if the hydro were to go out. There is a drilled well to serve the house and has a water treatment and a UV light to assure the water is safe for consumption. (id:26218)
One Percent Realty Ltd. Brokerage
1920 Dunns Line
Severn, Ontario
Leave the stress behind. Elegant home exudes privacy to the max. Nestled in a 68 acre forest, you will meander the secluded laneway to a stunning 3162 sq foot bungalow situated on a handful of cleared acreage. Soaring 10 ft ceilings and tall vaulted ceilings with large windows everywhere, give light and comfort in all of the generous sized bedrooms and living spaces. The design and style of this home flows from room to room creating a cohesive look and feel. A full height stone fireplace, hardwood and natural stone flooring, grace the home and add instant appeal upon entry. Chefs kitchen combined with a large eating area boast scenic views and walk out to patio. In floor heating system keeps temps cozy and runs on wood or propane and central air for the summer months. Enormous 2000 sq ft shop is fully insulated and heated. High ceilings and high bay door lets in all the toys and machines. Includes a vehicle lift, loads of storage and endless uses/possibilities. Your own walking trails, pretty creek, mix of hardwood/softwoods. 6 min drive to many amenities, shops and recreation facilities. 30 min to Barrie 15 to Orillia (id:26218)
RE/MAX Hallmark Chay Realty Brokerage



