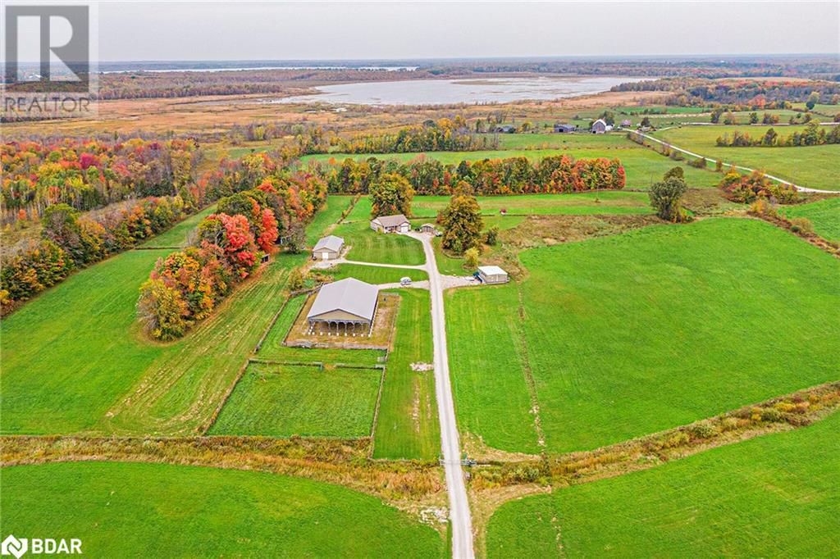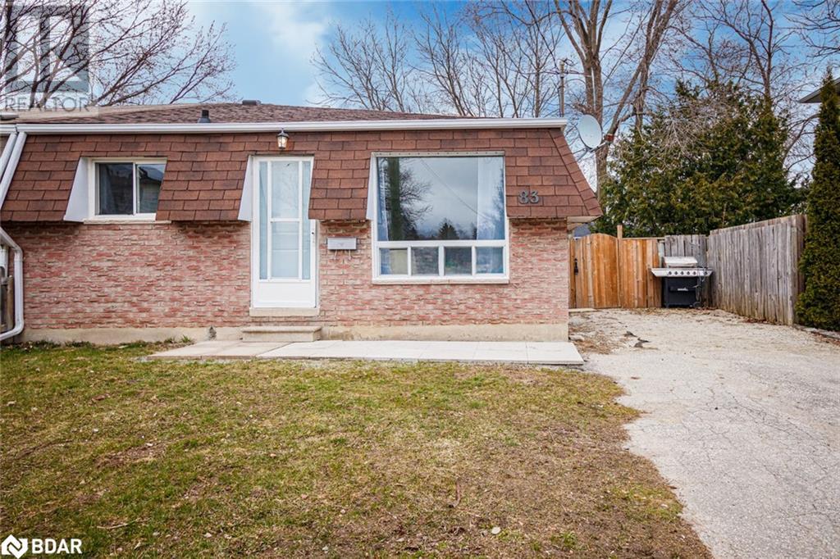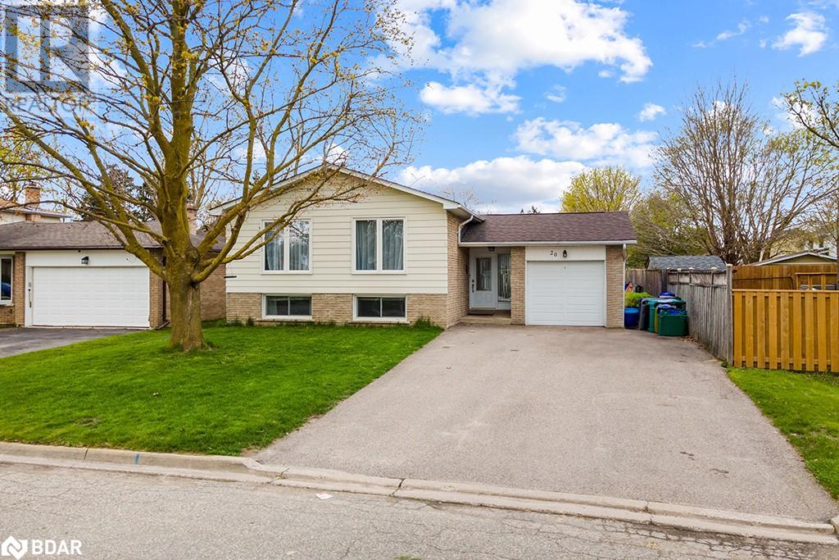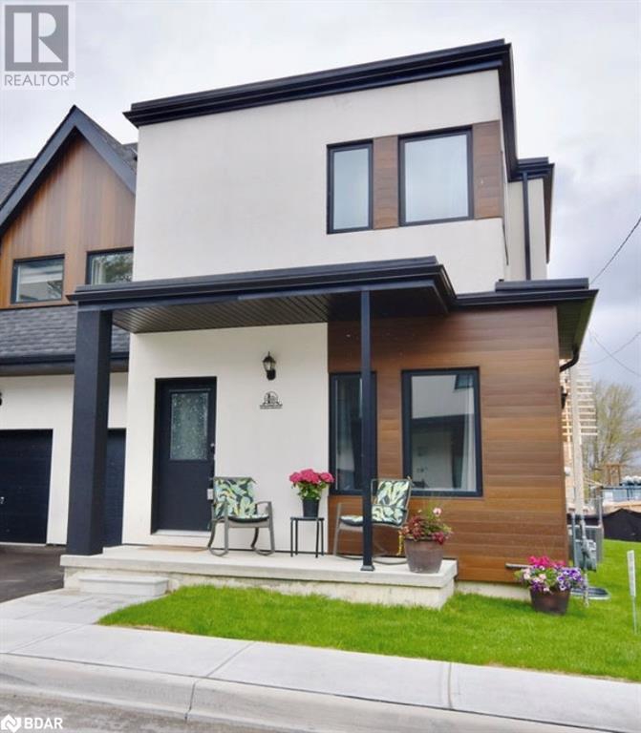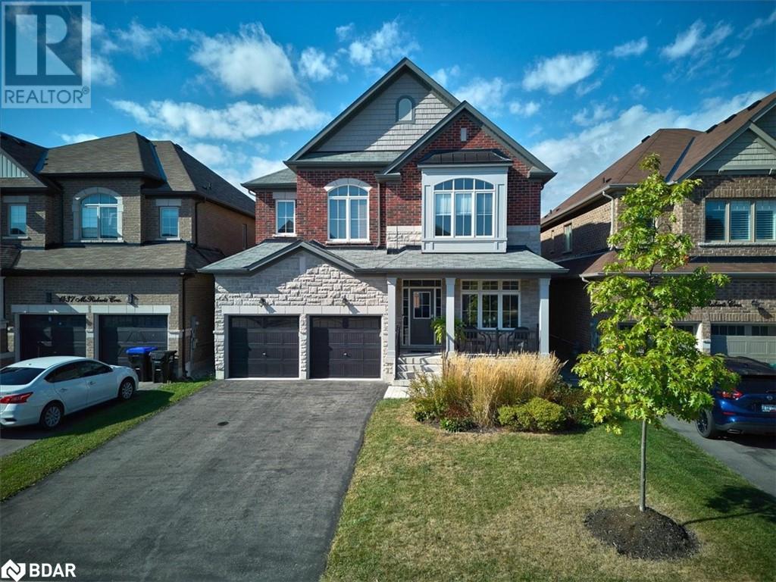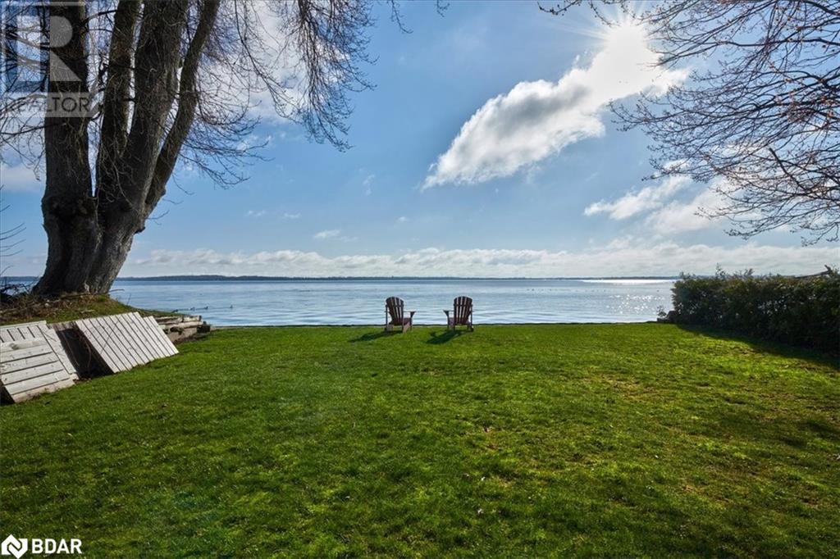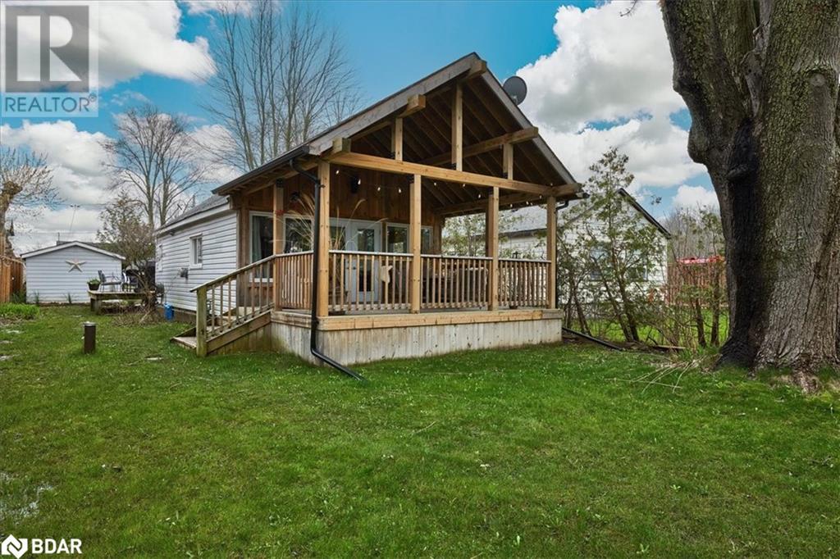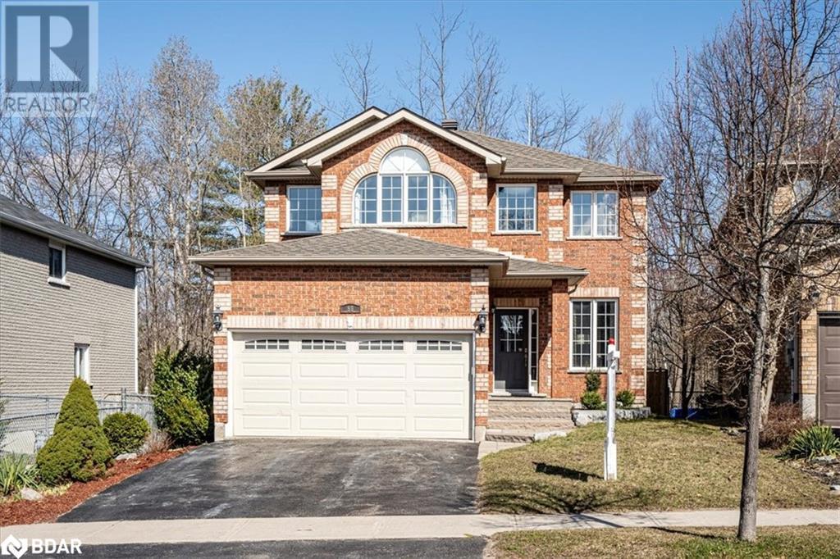3472 Monck Road
Ramara, Ontario
This Charming Bungalow Sits On 31.5 Acres, Offering Breathtaking Country View. The Property Boasts A Fully Equipped Barn/Shop With Water & Hydro, Complemented By An Outdoor Riding Arena, Establishing A Ready-To-Use Setup For Horse Farming Or Other Agricultural Pursuits. Inside, The Home Features A Cozy Layout With 3 Bedrooms & 2 Bathrooms, Ensuring Comfortable Living Space For A Family - Wheelchair Accessible. The Heart Of The Home, A Kitchen With A Breakfast Bar, Invites Warm Gatherings & Culinary Adventures. This Unique Property Merges The Tranquility Of Country Living With The Practicality Of Modern Amenities, Making It An Ideal Haven For Those Seeking A Peaceful Retreat With The Potential For Various Outdoor & Farming Activities. Located Near Hiking & Snowmobile Trails, Lake Couchiching, Recreation Centre, Provincial Parks, Casino Rama & So Much More! (id:26218)
Exp Realty Brokerage
83 Katherine Street
Collingwood, Ontario
Newly renovated semi-detached 3 BR home complete with a 2+ 1 In Law Suite. New flooring furnace, Tankless water heater, and central air unit all (owned no Contracts) Laundry hookups on main level & lower level. Freshly painted throughout. New closet doors, light fixtures. Beautiful white kitchens with granite countertops are featured in both upper and lower levels of this family home. Fully fenced backyard. Please note there is a side entrance but no private entry to In Law. In law has 2+1 bedrooms. (one currently used as playroom) spacious laundry/furnace room. new 3 pc bathroom, pot lighting Close to schools YMCA, downtown shops, theatre, beach & Blue Mt (id:26218)
Century 21 Heritage Group Ltd.
20 Symond Avenue
Oro Station, Ontario
A price that defies the cost of construction! This is it and just reduced. Grand? Magnificent? Stately? Majestic? Welcome to the epitome of luxury living! Brace yourself for an awe-inspiring journey as you step foot onto this majestic 2+ acre sanctuary a stones throw to the Lake Simcoe north shore. Prepare to be spellbound by the sheer opulence and unmatched grandeur that lies within this extraordinary masterpiece. Get ready to experience the lifestyle you've always dreamed of – it's time to make your move! This exquisite home offers 4303 sq ft of living space and a 5-car garage, showcasing superior features and outstanding finishes for an unparalleled living experience. This home shows off at the end of a cul-de-sac on a stately drive up to the grand entrance with stone pillars with stone sills and raised front stone flower beds enhancing the visual appeal. Step inside to an elegant and timeless aesthetic. Oak hardwood stairs and solid oak handrails with iron designer spindles add a touch of sophistication. High end quartz countertops grace the entire home. Ample storage space is provided by walk-in pantries and closets. Built-in appliances elevate convenience and aesthetics. The Great Room dazzles with a wall of windows and double 8' tall sliding glass doors, filling the space with natural light. Vaulted ceilings create an open and airy ambiance. The basement is thoughtfully designed with plumbing and electrical provisions for a full kitchen, home theatre and a gym area plumbed for a steam room. The luxurious master bedroom ensuite features herringbone tile flooring with in-floor heating and a specialty counter worth $5000 alone. The garage can accommodate 4-5 cars and includes a dedicated tall bay for a boat with in floor heating roughed in and even electrical for a golf simulator. A separate basement entrance offers great utility. The many features and finishes are described in a separate attachment. This home and setting cant be described, It's one of a kind! (id:26218)
Century 21 B.j. Roth Realty Ltd. Brokerage
7426 Island View Street
Washago, Ontario
You owe it to yourself to experience this home in your search for waterfront harmony! Embrace the unparalleled beauty of this newly built waterfront home in Washago, where modern sophistication blends seamlessly with nature's tranquility. In 2022, a vision brought to life a place of cherished memories, comfort, and endless fun. This spacious 2206 sq/ft bungalow showcases the latest construction techniques for optimal comfort, with dramatic but cozy feels and efficiency. Sunsets here are unparalleled, casting breathtaking colors over the sandy and easily accessible waterfront and flowing into the home to paint natures pallet in your relaxed spaces. Inside, soaring and majestic cathedral ceilings with fans create an inviting atmosphere, while oversized windows , transoms and glass sliding doors frame captivating views. The kitchen features custom extended height dramatic cabinetry, a large quartz island with power and stylish fixtures. Privacy fencing and an expansive back deck offer maximum seclusion and social space. Meticulous construction with engineered trusses and an ICF foundation ensure energy efficiency. The state-of-the-art Eljen septic system and a new drilled well with advanced water filtration and sanitization systems provide pristine and worry free living. 200 amps of power is here to service your needs. Versatility defines this home, with a self-contained safe and sound unit featuring a separate entrance, perfect for extended family or income potential. Multiple controlled heating and cooling zones enhance comfort with state of the art radiant heat for maximum comfort, coverage and energy efficiency. Over 10+ parking spaces cater to all your needs. Embrace the harmony of modern living and natural beauty in this fun filled accessible waterfront paradise. Act now to make it yours. (id:26218)
Century 21 B.j. Roth Realty Ltd. Brokerage
8291 4th Line
Essa Township, Ontario
Approximately 64 acres of possible residential development land within the Settlement area of Angus. Excellent potential for large developer/builder with river frontage on the Nottawasaga River and Willoughby Road. Call L.A for further details. (id:26218)
Royal LePage First Contact Realty Brokerage
20 Mitchell Avenue
New Tecumseth, Ontario
Opportunity knocks! A wonderfully well kept side split containing a legal second suite, located in growing Alliston. Honda just announced a $15bil new electric vehicle factory at it's Alliston plant. Is it possible that housing demand will increase here? We think so and that's why we believe this home will make an excellent future investment whether you are a pure investor or looking to live in one unit and rent out the other. The upper unit consists of 3 generous bedrooms, a great-sized kitchen and a dining room with an open planned living area. The unit has been very well kept by the current Tenants and would be perfect for a young family. The lower 2-bed unit is bright and airy, and you wouldn't think you were actually in a basement. With a good-sized living/dining area, 2 beds, separate laundry and bathroom, this lower unit would be very popular if it came on the market. The rear yard is a generous size and is mainly laid to grass. A one-car garage is presently shared between the two units as storage. In all, this home is in excellent condition and has a great location less than 10 minutes from Honda. Both units will be vacant by June 1st. (id:26218)
Keller Williams Experience Realty Brokerage
44 Ruby Crescent
Orillia, Ontario
Welcome To Sophie's Landing - Waterfront Community in Phase 3 (Previously Sold Out)! Nestled along Lake Simcoe, This contemporary 3 Bed, 2 Bath Corner-Unit Townhouse epitomizes luxury living. Open concept layout, with 2 generous sized bedrooms located on second floor, while main floor hosts a spacious bedroom/bathroom, offering convenient and accessible living solution for those downsizing. Upgrades include: Two custom 3 pc Bathrooms, extended pantry for ample storage, extended quartz countertops and Spanish tile backsplash. Luxury vinyl cork flooring spans throughout main and second floor. Community amenities set against the backdrop of Lake Simcoe. Clubhouse/amenities will include gym, party room, theatre room and outdoor pool. Additionally, boat slip rentals will be available with the completion of dock. This will be a Gated Community upon completion of construction. (id:26218)
Century 21 B.j. Roth Realty Ltd. Brokerage
2449 Old Second Road N
Elmvale, Ontario
Nestled on 6.5 acres of lush land, this stunning hobby farm home boasts elegance and functionality. With 6 bedrooms, 4 bathrooms and a sun room, it offers ample space for family and guests. A large workshop, barn, 2 car attached garage plus a detached storage with 3 garage doors cater to hobbyists and storage needs. Relax in the sauna or entertain on the wooden deck overlooking picturesque views. Hardwood flooring throughout exudes warmth and charm. The property features 2 kitchens, perfect for culinary enthusiasts, and an in-law 2-bedroom apartment with a separate entrance, ideal for multi-generational living. Whether as a dream home or for farming pursuits, this residence offers endless possibilities for a harmonious lifestyle. Conveniently located near Highway 400, it offers easy access to urban amenities and recreational destinations like skiing resorts and Wasaga Beach. Close proximity to parks provides opportunities for leisurely strolls and picnics. Plus, only a short drive away, discover a vibrant array of shops and restaurants, enhancing the convenience of this desirable location for both relaxation and everyday necessities. (id:26218)
Royal LePage Your Community Realty
1433 Mcroberts Crescent Crescent
Innisfil, Ontario
NEXT-LEVEL LIVING IN INNISFIL! Impressive 5 Bed, 4 Bath, 3097 Sqft Family Home Loaded w/Upgrades($100,000+) & High-End Finishes! Gorgeous Eat-In Kitchen w/Granite Counters, Backsplash, Island/Breakfast Bar & SS Appliances (Gas Stove). Luxurious Living Room w/Soaring 17FT Ceilings & Gas Fireplace. Large Formal Dining Rm. In-Law Friendly Main Floor Bedroom + Den, Powder & Laundry Rm. Magnificent Primary Suite w/Spa-Like Ensuite + 2 Walk-In Closets. 2ND Primary Suite w/Full Ensuite Bath. 2 Bedrooms w/Jack & Jill Bath Access. Unspoiled Lower Level w/Bathroom Rough-In & Cold Cellar. KEY FEATURES/UPGRADES: Wide-Plank Hardwood Flooring Throughout, Upgraded Tile & Lighting, 9FT Ceilings On Main & Upper Level. Oversized/Lookout Windows, Window Coverings, Wood Staircase w/Metal Spindles, Brick/Stone Exterior, Covered Front Porch, Double Garage w/Openers & Inside Entry, 4 Car Driveway (No Sidewalk), Newly Fenced Backyard w/Gates. Close To Schools, Shops, Parks, Marinas, Golfing, Beaches, Hwy & Friday Harbour Resort. A MODERN MASTERPIECE w/EXCEPTIONAL CURB APPEAL! (id:26218)
RE/MAX Hallmark Chay Realty Brokerage
297 Beach Road
Innisfil, Ontario
BEAUTIFUL WATERFRONT PROPERTY IN INNISFIL! Immaculate 3 Bed | 1 Bath | Approx 1054 Sqft Home/Cottage In The Sought-After Village Of Gilford. Spacious Entryway/Foyer. Updated Full Bathroom. Big Eat-In Kitchen w/Newer Flooring + Ample Cabinetry & Counter Space. Open Concept Living/Dining Room Features A Natural Gas Stone Fireplace & Breathtaking Views Of Cooks Bay! Covered Front Porch & Back Patio. Oversized 1 1/2 Detached Garage. Bonus Bunkie/Storage Shed. Boat Dock. Private Tree-Lined Property Close To Marinas, Beaches, Parks, Golfing, Outlet Mall & Highway 400. Just 35 Minutes To GTA. Meticulously Maintained & Loved Since Day One. EXCELLENT OPPORTUNITY! (id:26218)
RE/MAX Hallmark Chay Realty Brokerage
1071 2nd Line
Innisfil, Ontario
CHARMING LAKESIDE HOME STEPS TO PRIVATE BEACH, PARK & DOCK! Move-In Ready 2 Bed, 1 Bath Home Offering Access/Parking From 2 Streets + A Detached Garage w/Level 2 EV Car Charger! Open Concept Layout w/Nice-Sized Kitchen, Dining & Living Room. Primary Bedroom Boasts Built-In Wardrobes & Wall To Wall Windows w/Garden Door Walkout To The Covered Deck. Clean Up After A Fun Day On The Water In The Stylish Main Bathroom. KEY UPDATES/FEATURES: Septic System, Drilled Well, Wood Floors, Pot Lights, Covered Deck, Natural Gas Heater & Stove, Partially Owned Dock, Big Front Deck, Water Feature, 100 Amp Pony Panel, Comes Mostly Furnished + Access To Bayview Beach Club (Approx $300 Per Year). Just Minutes To Marinas & Golfing. Quiet Tight-Knit Waterfront Community. GREAT HOME OR COTTAGE! (id:26218)
RE/MAX Hallmark Chay Realty Brokerage
95 Nicholson Drive
Barrie, Ontario
Nestled in the serene and family-oriented Ardagh Bluffs neighbourhood, an outdorists dream, this meticulously maintained residence offers an idyllic retreat on a secluded, tree-lined lot. Crafted by esteemed builders, Grandview Homes, the Abbey model boasts approx. 2500 square feet of luxurious living space, perfect for families seeking both comfort and sophistication.Step into relaxation with a semi in-ground pool, inviting hot tub, composite deck, and interlock stone patio, all designed for effortless enjoyment and easy upkeep. Embrace outdoor living in style, whether lounging by the poolside or hosting gatherings under the stars.Inside, discover a completely updated and upgraded living space including remodelled kitchen and bathrooms, The layout features four large bedrooms, including a sumptuous primary suite complete with a private ensuite bath. Entertain with ease in the formal dining and living areas, or gather in the modern eat-in kitchen, seamlessly flowing onto the backyard oasis. Cozy evenings await in the family room, centered around a warm gas fireplace, perfect for creating lasting memories with loved ones.The unspoiled basement presents endless possibilities, offering a canvas for your personal touches or ample storage space to suit your needs. With summer just around the corner, seize the opportunity to make this exceptional residence your own and begin to enjoy all this area has to offer. (id:26218)
Engel & Volkers Barrie Brokerage


