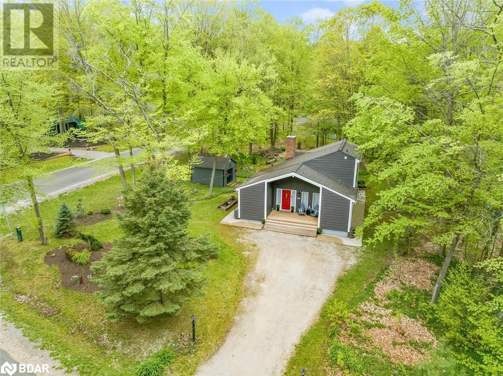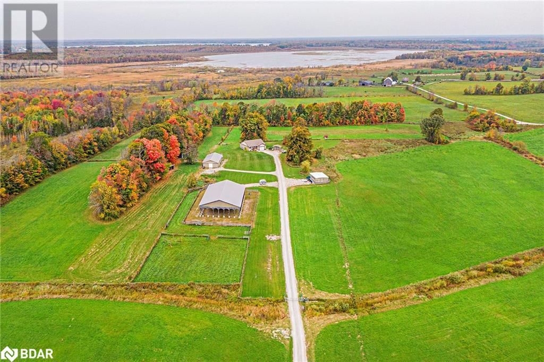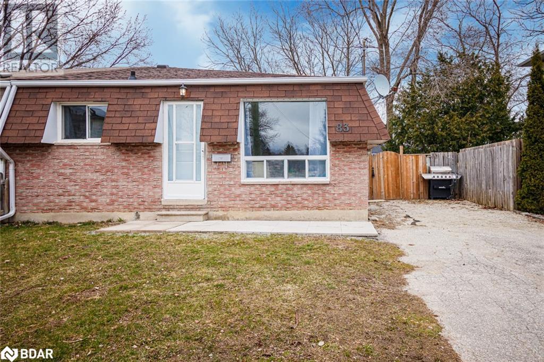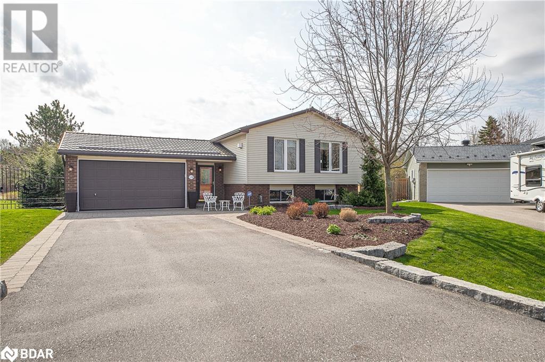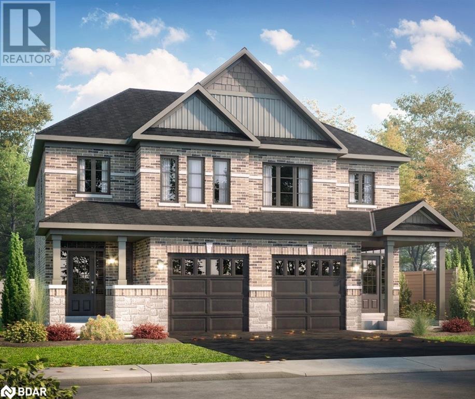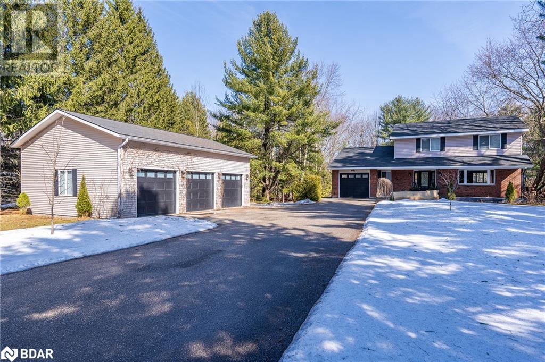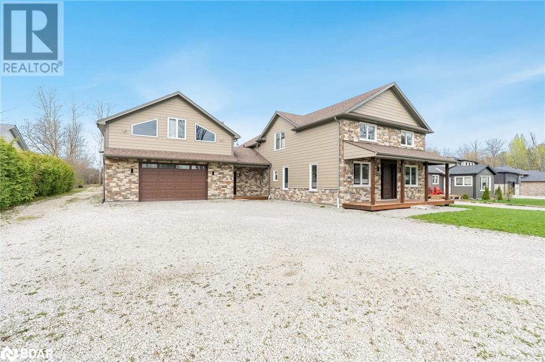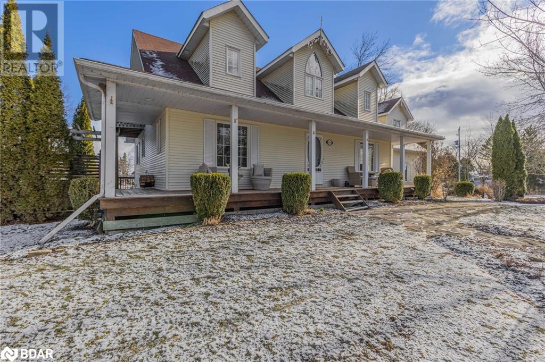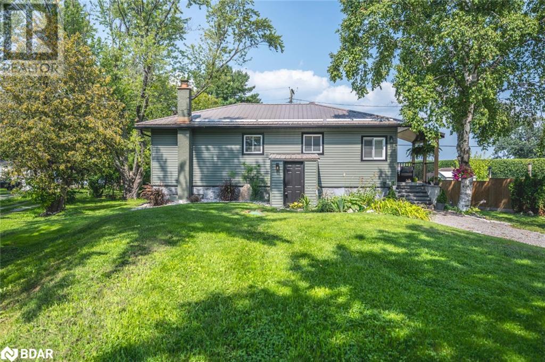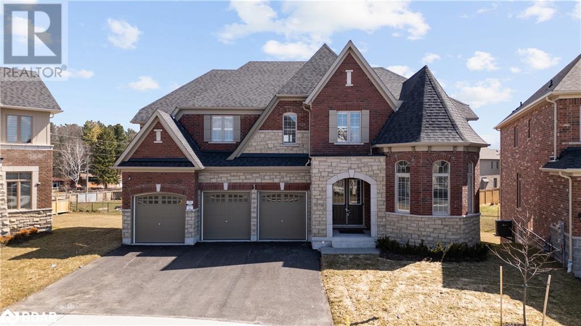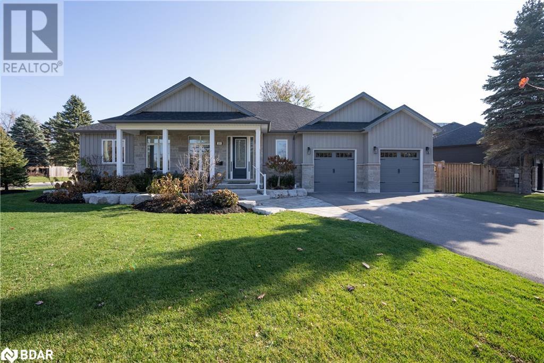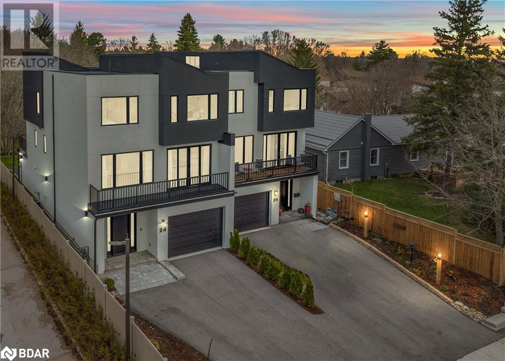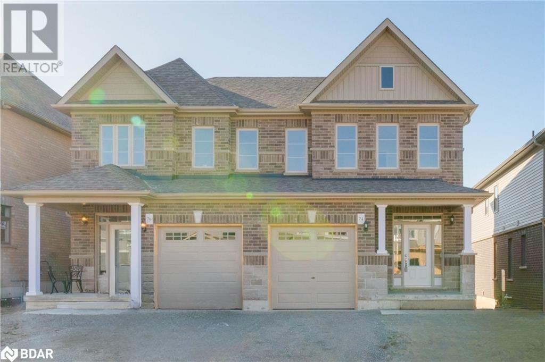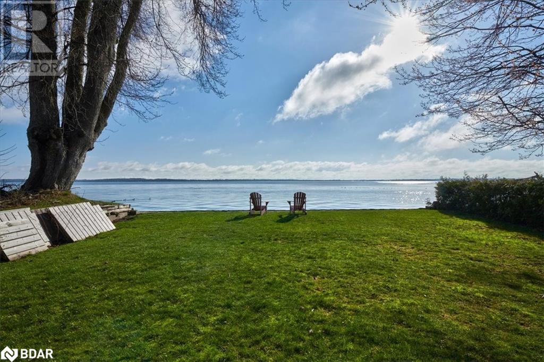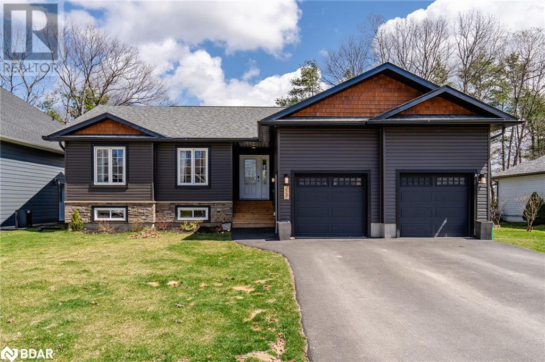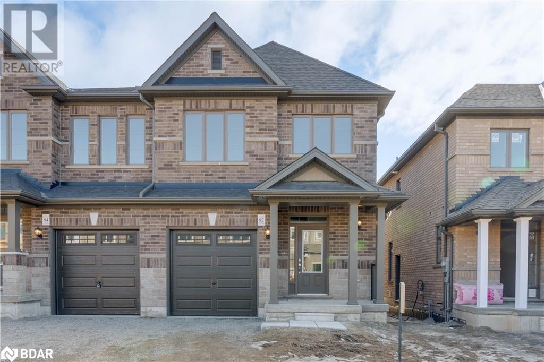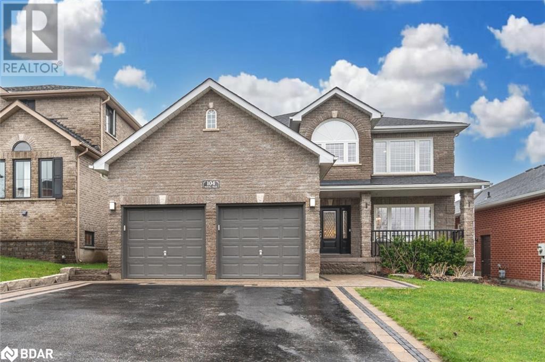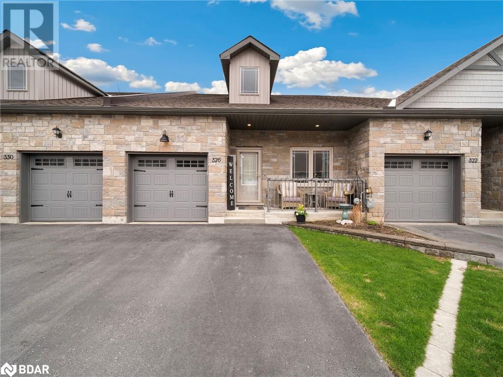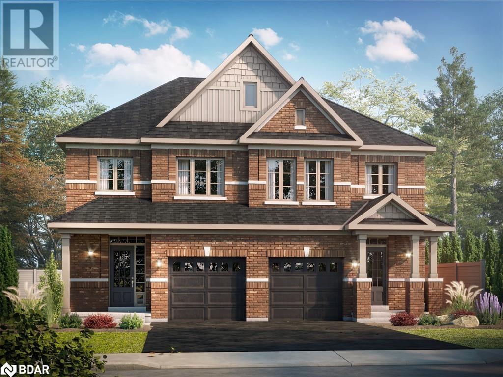22 Slalom Drive
Oro-Medonte, Ontario
Top 5 Reasons You Will Love This Home: 1) Charming chalet-style retreat, nestled on a sprawling wooded lot spanning over half an acre, offering captivating curb appeal that welcomes you home 2) Entertain with ease in the flowing layout designed for gatherings, featuring a beautifully updated kitchen adorned with new KitchenAid stainless-steel appliances, stone countertops, and a centre island boasting breakfast bar seating 3) Unwind in the warm and inviting living room, where a soaring vaulted ceiling adorned with wood beam accents complements the space alongside a wood-burning fireplace, providing a cozy ambiance during the cooler seasons 4) Secluded primary bedroom suite, boasting a professionally installed built-in custom closet and a luxurious 3-piece ensuite complete with a glass-walled shower and stylish matte black hardware 5) Outstanding location tailored for outdoor enthusiasts, offering convenient access to Mount St. Louis Ski Resort with just a two-minute drive, as well as proximity to local hiking, biking, and snowmobile trails. Age 45. Visit our website for more detailed information. (id:26218)
Faris Team Real Estate Brokerage
8291 4th Line
Essa Township, Ontario
Approximately 64 acres of possible residential development land within the Settlement area of Angus. Excellent potential for large developer/builder with river frontage on the Nottawasaga River and Willoughby Road. Call L.A for further details. (id:26218)
Royal LePage First Contact Realty Brokerage
20 Symond Avenue
Oro Station, Ontario
A price that defies the cost of construction! This is it and just reduced. Grand? Magnificent? Stately? Majestic? Welcome to the epitome of luxury living! Brace yourself for an awe-inspiring journey as you step foot onto this majestic 2+ acre sanctuary a stones throw to the Lake Simcoe north shore. Prepare to be spellbound by the sheer opulence and unmatched grandeur that lies within this extraordinary masterpiece. Get ready to experience the lifestyle you've always dreamed of – it's time to make your move! This exquisite home offers 4303 sq ft of living space and a 5-car garage, showcasing superior features and outstanding finishes for an unparalleled living experience. This home shows off at the end of a cul-de-sac on a stately drive up to the grand entrance with stone pillars with stone sills and raised front stone flower beds enhancing the visual appeal. Step inside to an elegant and timeless aesthetic. Oak hardwood stairs and solid oak handrails with iron designer spindles add a touch of sophistication. High end quartz countertops grace the entire home. Ample storage space is provided by walk-in pantries and closets. Built-in appliances elevate convenience and aesthetics. The Great Room dazzles with a wall of windows and double 8' tall sliding glass doors, filling the space with natural light. Vaulted ceilings create an open and airy ambiance. The basement is thoughtfully designed with plumbing and electrical provisions for a full kitchen, home theatre and a gym area plumbed for a steam room. The luxurious master bedroom ensuite features herringbone tile flooring with in-floor heating and a specialty counter worth $5000 alone. The garage can accommodate 4-5 cars and includes a dedicated tall bay for a boat with in floor heating roughed in and even electrical for a golf simulator. A separate basement entrance offers great utility. The many features and finishes are described in a separate attachment. This home and setting cant be described, It's one of a kind! (id:26218)
Century 21 B.j. Roth Realty Ltd. Brokerage
7426 Island View Street
Washago, Ontario
You owe it to yourself to experience this home in your search for waterfront harmony! Embrace the unparalleled beauty of this newly built waterfront home in Washago, where modern sophistication blends seamlessly with nature's tranquility. In 2022, a vision brought to life a place of cherished memories, comfort, and endless fun. This spacious 2206 sq/ft bungalow showcases the latest construction techniques for optimal comfort, with dramatic but cozy feels and efficiency. Sunsets here are unparalleled, casting breathtaking colors over the sandy and easily accessible waterfront and flowing into the home to paint natures pallet in your relaxed spaces. Inside, soaring and majestic cathedral ceilings with fans create an inviting atmosphere, while oversized windows , transoms and glass sliding doors frame captivating views. The kitchen features custom extended height dramatic cabinetry, a large quartz island with power and stylish fixtures. Privacy fencing and an expansive back deck offer maximum seclusion and social space. Meticulous construction with engineered trusses and an ICF foundation ensure energy efficiency. The state-of-the-art Eljen septic system and a new drilled well with advanced water filtration and sanitization systems provide pristine and worry free living. 200 amps of power is here to service your needs. Versatility defines this home, with a self-contained safe and sound unit featuring a separate entrance, perfect for extended family or income potential. Multiple controlled heating and cooling zones enhance comfort with state of the art radiant heat for maximum comfort, coverage and energy efficiency. Over 10+ parking spaces cater to all your needs. Embrace the harmony of modern living and natural beauty in this fun filled accessible waterfront paradise. Act now to make it yours. (id:26218)
Century 21 B.j. Roth Realty Ltd. Brokerage
3472 Monck Road
Ramara, Ontario
This Charming Bungalow Sits On 31.5 Acres, Offering Breathtaking Country View. The Property Boasts A Fully Equipped Barn/Shop With Water & Hydro, Complemented By An Outdoor Riding Arena, Establishing A Ready-To-Use Setup For Horse Farming Or Other Agricultural Pursuits. Inside, The Home Features A Cozy Layout With 3 Bedrooms & 2 Bathrooms, Ensuring Comfortable Living Space For A Family - Wheelchair Accessible. The Heart Of The Home, A Kitchen With A Breakfast Bar, Invites Warm Gatherings & Culinary Adventures. This Unique Property Merges The Tranquility Of Country Living With The Practicality Of Modern Amenities, Making It An Ideal Haven For Those Seeking A Peaceful Retreat With The Potential For Various Outdoor & Farming Activities. Located Near Hiking & Snowmobile Trails, Lake Couchiching, Recreation Centre, Provincial Parks, Casino Rama & So Much More! (id:26218)
Exp Realty Brokerage
83 Katherine Street
Collingwood, Ontario
Newly renovated semi-detached 3 BR home complete with a 2+ 1 In Law Suite. New flooring furnace, Tankless water heater, and central air unit all (owned no Contracts) Laundry hookups on main level & lower level. Freshly painted throughout. New closet doors, light fixtures. Beautiful white kitchens with granite countertops are featured in both upper and lower levels of this family home. Fully fenced backyard. Please note there is a side entrance but no private entry to In Law. In law has 2+1 bedrooms. (one currently used as playroom) spacious laundry/furnace room. new 3 pc bathroom, pot lighting Close to schools YMCA, downtown shops, theatre, beach & Blue Mt (id:26218)
Century 21 Heritage Group Ltd.
193 Snug Harbour Road
Lindsay, Ontario
Welcome to your lakeside paradise on Sturgeon Lake! This stunning home offers an unparalleled blend of luxury, comfort, and natural beauty. Enjoy mesmerizing sunset views over your 129 feet of pristine water frontage through expansive windows that flood the interior with natural light. The main living areas boast a chef inspired kitchen and a cozy wood burning fireplace, creating a warm and inviting ambiance perfect for gatherings with family and friends. With 3 bedrooms, 2 full bathrooms, and an open-concept layout with cathedral ceilings, this property provides ample space for relaxation and entertainment. Need extra space? The heated bunkie and and oversized detached garage offer flexibility for guests or additional living space. Outside, the extensive landscaping ensures privacy and tranquility, creating a serene retreat for outdoor activities or simply unwinding by the water. Don't miss the opportunity to make this stunning property your own private sanctuary. Schedule your exclusive tour and experience the magic of lakeside living firsthand! (id:26218)
Real Broker Ontario Ltd.
238 Spencer Avenue
Essa, Ontario
Wonderful family home in beautiful Thornton. Over 1/2 acre in town lot, tons of privacy & no neighbours behind - ever. Quiet Street - Immediate access to Highway's 27 & 400, Barrie & Cookstown. Finished lower level with another bedroom & fireplace & 3 piece washroom with shower & heated floors. Almost everything has been updated in the last 4 years! Located on a school bus route. Call me for a list of all upgrades and improvements. Must See. (id:26218)
RE/MAX Crosstown Realty Inc. Brokerage
94 Sagewood Avenue
Barrie, Ontario
Pre-Construction Opportunity at Copperhill: The Lakeshore Model — Perfect for First-Time Homebuyers and Savvy Investors! Step into your future with the Lakeshore model in Copperhill, Barrie — a beautifully designed pre-construction semi-detached home that offers everything modern families and investors could want. Boasting 3 bedrooms and 2.5 bathrooms, this home is perfectly positioned just minutes from Lake Simcoe and the GO Station, ensuring seamless connectivity to the GTA. Ideal for commuters, the new 30-year mortgage amortization option starting from August 2024 provides lower monthly payments or higher borrowing capacity, making it easier for first-time buyers to manage their finances while they continue to save. Choose all your finishes and prepare for a closing in fall or spring of 2025. Crafted by an award-winning builder, the Lakeshore model combines style, comfort, and practicality. For investors, capitalize on strategic opportunities with longer closing options and the likelihood of decreasing interest rates, enhancing financial appeal. The Lakeshore model is designed to meet high rental demands, offering a blend of suburban tranquility and urban convenience near essential amenities and major transport links. Explore our comprehensive financing options and more in our detailed online brochure, which includes information on our collection of semi-detached pre-construction homes. (id:26218)
Keller Williams Experience Realty Brokerage
13 Eleanor Road
Orillia, Ontario
Welcome to 13 Eleanor Drive, where elegance meets comfort in this charming raised brick bungalow. Boasting approximately 1500 sq. ft on the main floor, this meticulously maintained home offers a spacious layout perfect for families and entertaining alike. Step inside to discover 3 inviting bedrooms and 1 four-piece washroom on the main floor, all adorned with beautiful hardwood floors that seamlessly flow throughout. The main floor walkout leads you to a delightful sunroom and back deck, offering a serene retreat to enjoy the lush surroundings. Warm up on chilly evenings by one of the two gas-burning fireplaces, adding a cozy ambiance to both floors. Entertain guests in the large dining room situated at the front of the house, ideal for hosting gatherings and creating lasting memories. Outside, a private oasis awaits in the backyard featuring a refreshing swimming pool with a generous 9 ft. depth, perfect for cooling off during hot summer days and creating endless fun for the whole family. Additional living space awaits on the lower level, complete with a bedroom and 3-piece washroom, providing versatility and convenience for guests or extended family members. Plus, the workshop and cold cellar offer ample storage and hobby space for your convenience. Conveniently located close to all amenities including schools, shopping, restaurants, highway access, and a hospital, this home offers the perfect blend of comfort and convenience. Don't miss your chance to make 13 Eleanor Drive your own slice of paradise. Schedule your private showing today and experience the charm and allure of this remarkable property. (id:26218)
RE/MAX Right Move Brokerage
4005 Martindale Crescent
Severn, Ontario
Welcome to 4005 Martindale Crescent, your serene sanctuary nestled in the picturesque hamlet of Marchmont, Severn Ontario! Boasting over 2000 sq feet of meticulously designed living space, this home offers 3 bedrooms and 3 bathrooms, including a lavish ensuite in the primary bedroom. Additionally, the primary bedroom features a sprawling walk-in closet, providing ample storage or the potential to create a 4th bedroom to suit your needs. Set on a sprawling 1.7-acre property, with a tranquil forested area in the backyard, this residence offers the perfect blend of natural beauty and privacy. The property includes both an attached single car garage and a detached 28' x 36' 3-door garage, providing plenty of space for vehicles, equipment, and hobbies. Inside, you'll be greeted by the warmth of renovated engineered hardwood flooring throughout, seamlessly blending style and functionality. Step outside to your own personal oasis, complete with a rejuvenating hot tub and expansive deck, ideal for hosting gatherings or enjoying peaceful evenings under the stars. With extensive updates made since 2016, including modern amenities and finishes, this home offers a turnkey solution for discerning buyers. To see a list of updates, look up list of updates since 2016 under the documents/supplements section. Conveniently situated near Orillia, residents will appreciate easy access to a plethora of recreational activities, from golfing to skiing, ensuring there's always something exciting to explore. Don't miss your chance to experience the epitome of country living at 4005 Martindale Crescent. Schedule your viewing today and start envisioning your future in this remarkable property! (id:26218)
RE/MAX Right Move Brokerage
938 Corner Avenue
Lefroy, Ontario
Top 5 Reasons You Will Love This Home: 1) Stunning and luxurious 3,583 square foot custom-built home situated on a fully fenced lot near Lake Simcoe and marinas 2) Magnificent craftsmanship throughout with 9' ceilings, crown moulding, oversized windows creating an abundance of natural light, a main level office, and a mechanical room with an HVAC system and high EFF boiler 3) This property boasts a chef's kitchen with an oversized island, ample seating for family and guests, high-end appliances, and heated floors while leading to the outdoor covered kitchen with a natural gas barbeque hook-up, an outdoor television, pot lights, a stamped concrete patio, and wooden decks which further add to the elegance of this grand home 4) The primary bedroom features a walk-in closet with organizers and a 5-piece ensuite, alongside three bedrooms and a 5-piece family bathroom 5) Excellent earning potential with a heated shop/garage with 200-amp service, an above loft, and complete with a separate entrance and parking for 10 cars. 3,583 fin.sq.ft. Visit our website for more detailed information. (id:26218)
Faris Team Real Estate Brokerage
984 Little Cedar Avenue
Innisfil, Ontario
Experience the charm of Cape Cod living in this stunning 2-storey Innisfil home, nestled on a large 70x200’ lot on a quiet dead end road, just steps from the tranquil lakeshore of lake Simcoe and inviting beaches. This corner lot boasts an array of outdoor living spaces including a spacious covered front porch and multiple decks ideal for entertaining or quiet relaxation. The heart of the home features bright, light, airy living spaces with cathedral ceilings, upgraded solid wood doors and character trim, 4 cozy bedrooms including 2 on the main level and 2 well-appointed bathrooms, offering comfort and convenience. Enjoy reading, or an at-home office nook in the 2nd floor loft, retreat to the master suite full of charm. The expansive outdoor space invites endless possibilities for gardening and leisure activities, while the generous 2-car garage provides ample storage and offers inside access. Revel in the serene lake lifestyle with this picturesque retreat as your forever home. Close to Big Cedar Point Golf & Country Club, Several Marinas, Killarney Beach Market and a Local Variety Store for Your At-Home Basics, 6-9km to Each of Innisfil’s 3 Main Beaches To Enjoy Sand, Swimming, Parks & Sports Activities (id:26218)
Coldwell Banker Ronan Realty Brokerage
6394 Bluebird Street
Ramara, Ontario
SERENITY MEETS SOPHISTICATION AT THIS RECENTLY UPGRADED WATERFRONT ESCAPE ON LAKE ST. JOHN! Welcome to 6394 Bluebird Street. Offers anytime & the seller is willing to pay for the buyer's legal fees! Experience the lifestyle and luxury of this beautifully renovated raised bungalow along a sandy beachfront, ideal for various activities like swimming, fishing, kayaking, paddle boarding and boating. It's conveniently close to Tailwind's Restaurant, which has live music on the weekend, Casino Rama, a park, a boat launch, and Orillia's many amenities. This property presents over 20’ of waterfront with blissful year-round views and incredible summertime fun watching the float planes come in. A bright kitchen featuring white cabinets, mosaic tile b/splash and stainless steel appliances. An open living room with a stone feature wall, pot lights, upgraded hardware, paint & flooring. A beautifully finished basement (2021) showcasing a great living space with a fireplace, barn doors & a bar area. This residence provides coziness and breathtaking views. Foundation sealing (2021), new electrical (2020), new exterior insulation, siding, and a partial fence lead you right to the water's edge. You won't want to miss this #HomeToStay! (id:26218)
RE/MAX Hallmark Peggy Hill Group Realty Brokerage
53 Sanford Circle
Springwater, Ontario
Presenting 53 Sanford Circle, nestled in the sought-after enclave of Stonemanor Woods, Springwater. This impressive newly constructed residence boasts nearly 4000 square feet of living space, featuring 5 bedrooms and 5 bathrooms. Inside, meticulous attention to detail is evident with elegant hardwood flooring, upgraded kitchen cabinetry, sleek high end stainless steel appliances, a cozy gas fireplace, enhanced tiles, an oak staircase, and a luxurious spa-like ensuite complete with a glass shower. 10 ft ceilings on main, 9 ft ceilings on upper level and basement. List goes on! Outside, the home's exterior is equally appealing, with its recent construction in 2023, an exceptionally deep pie shaped lot, a driveway accommodating 6 vehicles, and an oversized triple car garage offering additional storage space. Situated on a quiet street, and a walk-out basement entrance featuring oversized windows adds versatility, perfect for an in-law suite. Enjoy the convenience of nearby landscaped trails, parks, and the renowned Barrie Hill Farms, while easy access to Highway 400, the picturesque Barrie Waterfront, and major shopping destinations ensures a seamless lifestyle. (id:26218)
Century 21 B.j. Roth Realty Ltd. Brokerage
203 Montgomery Drive
Barrie, Ontario
Welcome to this beautiful custom built bungalow nestled in a prime location! Built by Dreamwood Homes, the home is filled with quality features. This meticulously crafted residence offers unparalleled comfort and style. The heart of the home lies in the well-appointed kitchen, complete with an expansive island, full-height cabinets, quartz counters and stainless appliances. With engineered wide plank flooring throughout, the space exudes sophistication and ease of maintenance. Entertain effortlessly in the inviting living room, featuring a cozy gas fireplace finished with shiplap and ideal for relaxing evenings. The main level's 9-ft ceilings enhance the sense of spaciousness, while the numerous large windows bring the outside in with plenty of natural light. The sunken laundry room boasts built-in front loaders, a laundry sink, and ample cabinetry for organization. Retreat to the primary bedroom sanctuary, complete with a walk-in closet featuring full built-ins, and a luxurious 5-piece ensuite boasting a double vanity, glass shower, and standalone soaker tub. The main level also offers a second large bedroom with semi-en-suite and a third bedroom that could also make for the perfect home office. The lower level offers two generously sized bedrooms, both with large windows, and LVP flooring throughout. A versatile rec room with an electric fireplace and games area provides endless entertainment possibilities. The double garage, insulated and drywalled with double openers, ensures convenience and security. Outside, the large lot maintained by an irrigation system is fully fenced with meticulously maintained gardens, offering a serene outdoor oasis. The exterior features board and batten siding complemented by stone accents, adding to the home's curb appeal. Conveniently located close to shopping, reputable schools, and the GO station, this stunning residence epitomizes modern living at its finest. Don't miss your opportunity to call this remarkable property home! (id:26218)
Engel & Volkers Barrie Brokerage
24 Grace Avenue
Orillia, Ontario
Custom Luxury Home Perfect For Your Most Sophisticated Clients, Offering A Central 40”x54” Savaria Elevator Providing The Ease Of Sought After Single Floor Living & Accessibility. Brand New ICF Build With Full Tarion Warranty Featuring 3,500 Sqft Of The Upmost Quality In Building Supplies, Equipment & Design (See Attached Features & Finishes List). Extensive Curb Appeal Welcomes You Home With 9’ Smooth Ceilings Accented With Pot Lighting, 8’ Madison Solid Core Interior Doors & 7.5” Plank Hardwood Throughout. The Principle Living Spaces Showcase 3 Terraces Equipped W/10’ & 12’ Wide by 8’ High Patio Doors Paired With Quality KV Custom Windows Ensuring Every Space Of This Home Illuminates With Natural Light. A Chef’s Kitchen Equipped W/Designer Cabinetry, 30” Uppers And A Large 4 x 8 Island Finished W/Quartz Counters. The Spacious Dining Area & Grand Living Room Are Accented By A Floor To Ceiling 50” Linear Napoleon Gas Fireplace That Completes This Entertainers Dream Space. 3 Healthy-Sized Bedrooms (Potential 4th On Main) + 4 Bathrooms, Inclusive Of A 5pc Jack-N-Jill, Powder Room & A Luxurious 4Pc Ensuite. Oversized Insulated Garage W/Rough-In For EV Charger, Epoxied Floor, Inside Entry & LiftMaster Door Opener. Spray Foamed, Energy Efficient Home Built With ICF, 7 Layer Stucco Façade, 24 Gage Aluminum Soffits, Troughs, Down-Pipes & Capping Plus A 3 Layer Modified Bitumen Roof System Ensures Minimal Maintenance That Offers Piece Of Mind For Years To Come. Inquire Today! Extras: All Owned Appliances. Navian HWT On Demand. Roughly $700/year In maintenance for The Elevator + 2-year warranty included. Tarion warranty included in purchase price with purchaser assigning rebate back to builder. Purchaser to pay for Tarion Enrolment Fee. (id:26218)
Century 21 B.j. Roth Realty Ltd. Brokerage
74 Sagewood Avenue
Barrie, Ontario
The Allandale Model — Ideal for First-Time Homebuyers and Attractive to Investors! Discover the Allandale model in Copperhill, Barrie — a beautifully crafted fully finished with a quick closing available semi-detached home that offers an exceptional blend of comfort and style. With 3 bedrooms and 2.5 bathrooms, this model is situated in a prime location, just minutes from Lake Simcoe and the GO Station, providing excellent connectivity to the GTA. Perfect for first-time homebuyers, the Allandale features the upcoming 30-year mortgage amortization option, allowing for lower monthly payments or higher borrowing capacity, simplifying financial planning when purchased as a pre-construction home. We have one unit available for a quick closing, perfect for those ready to move in soon. With pre-construction you can customize your finishes and look forward to settling in by fall or spring of 2025. Built by an award-winning builder, the Allandale embodies practical elegance. For investors, the Allandale model presents a lucrative opportunity with its appeal to families and professionals alike. Enjoy strategic advantages such as longer closing options and potential benefits from decreasing interest rates, enhancing your investment's value. Positioned to attract long-term tenants, this model combines suburban tranquility with urban access, located near essential services and major transportation links. Explore detailed financing options and more in our comprehensive online brochure, which includes information on our collection of semi-detached homes, deposit structures, and available finishes. Learn why the Allandale model is a wise choice for your new home or a valuable addition to your investment portfolio. Be sure to review our online brochure for full details on Copperhill’s semi-detached homes to fully understand what the Allandale model has to offer. (id:26218)
Keller Williams Experience Realty Brokerage
297 Beach Road
Innisfil, Ontario
BEAUTIFUL WATERFRONT PROPERTY IN INNISFIL! Immaculate 3 Bed | 1 Bath | Approx 1054 Sqft Home/Cottage In The Sought-After Village Of Gilford. Spacious Entryway/Foyer. Updated Full Bathroom. Big Eat-In Kitchen w/Newer Flooring + Ample Cabinetry & Counter Space. Open Concept Living/Dining Room Features A Natural Gas Stone Fireplace & Breathtaking Views Of Cooks Bay! Covered Front Porch & Back Patio. Oversized 1 1/2 Detached Garage. Bonus Bunkie/Storage Shed. Boat Dock. Private Tree-Lined Property Close To Marinas, Beaches, Parks, Golfing, Outlet Mall & Highway 400. Just 35 Minutes To GTA. Meticulously Maintained & Loved Since Day One. EXCELLENT OPPORTUNITY! (id:26218)
RE/MAX Hallmark Chay Realty Brokerage
17 Kingbrook Court
Gravenhurst, Ontario
This beautiful ranch bungalow is located in sought after neighbourhood walking distance to Beechgrove Public School and situated on a cul-de-sac. Close to Muskoka Sands Beach and the prestigious Taboo Golf Course, its great for families with young children. Walk into the spacious entrance way leading to open concept great room with cathedral ceilings, beams and pot lighting throughout. Feature walls in the living room, hallway and Primary Bedroom. Designer concept kitchen with under counter lighting, quartz counter tops and island with great seating and lots of storage. Great dining space with walk out to backyard. Living area features wall electric fireplace adding warmth and ambiance to the room. 3 bedrooms and 2 full baths on the main floor with 2 addition bedrooms in the lower level. Main floor laundry, mudroom and walk in from garage. Full basement partially finished with 2 bedrooms and framed in for additional bedroom along with family room, rough in bathroom and storage room. Large treed backyard, great for summer fires and relaxing. Landscaped front yard with flower garden. This house is a must see. (id:26218)
Coldwell Banker The Real Estate Centre Brokerage
90 Sagewood Avenue
Barrie, Ontario
Pre-Construction Opportunity at Copperhill: The Centennial Model — Ideal for Families Seeking Space and Investors Looking for Flexibility! Welcome to the Centennial model in Copperhill, Barrie — a premier pre-construction semi-detached home designed with discerning families and investors in mind. This four-bedroom, 2.5-bathroom home stands out with its separate entrance and large egress window, enhancing both functionality and aesthetic appeal. Currently under construction, there is still an excellent opportunity for you to personalize your future home by selecting your preferred finishes. Plan for a flexible closing with available dates ranging from late 2024 to early 2025. For families, the Centennial offers ample living space and modern conveniences in a community that's minutes from Lake Simcoe and the GO Station, ensuring easy access to the GTA. The new 30-year mortgage amortization options starting in August 2024 will facilitate easier financial management with lower monthly payments or increased borrowing capacity, making it an ideal choice for first-time homebuyers. Investors will appreciate the Centennial model for its potential to attract long-term tenants thanks to its thoughtful design and additional features like the separate entrance, which could allow for a variety of living arrangements. The prospect of declining interest rates and the advantage of longer closing options make it an attractive investment that promises stability and growth. Explore the detailed financing options, features, and customizable aspects of the Centennial model in our comprehensive online brochure. Discover why this model is a perfect choice for creating a family home that grows with your needs or as a valuable addition to your investment portfolio. Be sure to check out our online brochure for all the details on Copperhill’s semi-detached homes and learn how the Centennial model can meet your specific needs. (id:26218)
Keller Williams Experience Realty Brokerage
104 Penvill Trail
Barrie, Ontario
METICULOUSLY UPGRADED HOME BACKING ONTO EP LAND WITH AN IN-GROUND SALTWATER POOL! Welcome to 104 Penvill Trail! Nestled in the sought-after Ardagh Bluffs neighbourhood, this 2-storey all-brick home offers luxury and comfort. Perfectly placed on a tranquil cul-de-sac, this property offers a serene setting with the added allure of backing onto an environmentally protected area. The fully fenced backyard awaits with a newer inground heated fibreglass saltwater pool installed in 2022. Lounge on the expansive back deck or gather under the charming gazebo for outdoor festivities, surrounded by lush landscaping and the tranquillity of nature. Find meticulous craftsmanship, from the custom oak staircase to crown moulding and hardwood floors. The chef's kitchen boasts high-end appliances, a pantry, ample cabinetry, a large island, and a walk-out to the deck. The dining room dazzles with French doors, hardwood floors, California shutters, wainscotting, and crown moulding. The family room features a cozy fireplace and hardwood floors. Upstairs, the primary bedroom has a luxurious ensuite with heated floors, while three more bedrooms share a full bathroom also with heated floors. The finished basement offers a rec room, two bedrooms, a bathroom with heated floors, and a laundry room. With easy access to Highway 400 and commuter routes, excellent schools, and a multitude of amenities nearby, this #HomeToStay truly offers a peaceful retreat in a vibrant community! (id:26218)
RE/MAX Hallmark Peggy Hill Group Realty Brokerage
326 Lucy Lane
Orillia, Ontario
Welcome to this exceptional bungalow retreat in Orillia's North Lake community. This 2 bedroom + bonus room, 3 bathroom home offers luxurious living with unique features such as a walkout basement backing onto the forest, combined living room and dining area flooded with natural light, leading to the upper deck with breathtaking views. The contemporary kitchen boasts waterfall quartz countertops, a reverse osmosis water system, and updated appliances. The large primary bedroom overlooks the forest and includes a walk-in closet and ensuite bathroom. The fully finished basement offers versatility with a spacious family and recreation room, bonus room, and a bar area complete with a newly constructed Napoleon electrical fireplace. Recent upgrades, including upgraded electrical to 200amp, new interior doors, custom pantry pullouts, 3 pec bathroom, and water closet, new wider sliding door in basement. ensure modern comfort and convenience. ample visitor parking, and steps to the millennium trail system for scenic walks to downtown and the Water Front. this meticulously cared-for home awaits a new owner! (id:26218)
RE/MAX Right Move Brokerage
88 Sagewood Avenue
Barrie, Ontario
Explore the Kempenfelt model in Copperhill, Barrie — a thoughtfully designed pre-construction semi-detached home that embodies spacious family living. This four-bedroom, 2.5-bathroom model features a separate entrance and a large egress window, adding value and appeal through enhanced accessibility and natural light. With the construction of this exciting new model starting soon, there is still a perfect opportunity to personalize your home by choosing your finishes, making your space truly your own. Anticipate a flexible closing timeline with options available from late 2024 to early 2025, accommodating your schedule and financial planning. For families, the Kempenfelt offers a blend of comfort and modern design in a location that is just minutes from Lake Simcoe and the GO Station, providing excellent connectivity to the GTA. The 30-year mortgage amortization option starting from August 2024 also makes it easier for homebuyers to manage their finances with lower monthly payments or higher borrowing capacity. Investors will find the Kempenfelt model an attractive addition to their portfolio, thanks to its family-oriented design and the potential for enhanced rental income due to the separate entrance. This feature offers flexibility in rental arrangements and increases the property’s desirability in the market. Coupled with the prospect of declining interest rates and longer closing options, the investment case for the Kempenfelt is robust and promising. Dive into our comprehensive online brochure to explore detailed financing options and more about our collection of semi-detached homes, including deposit structures and available finishes. Learn why the Kempenfelt model is the ideal choice for a family home or a lucrative investment opportunity. Be sure to review our online brochure for full details on Copperhill’s semi-detached homes to fully understand what the Kempenfelt model has to offer. (id:26218)
Keller Williams Experience Realty Brokerage


