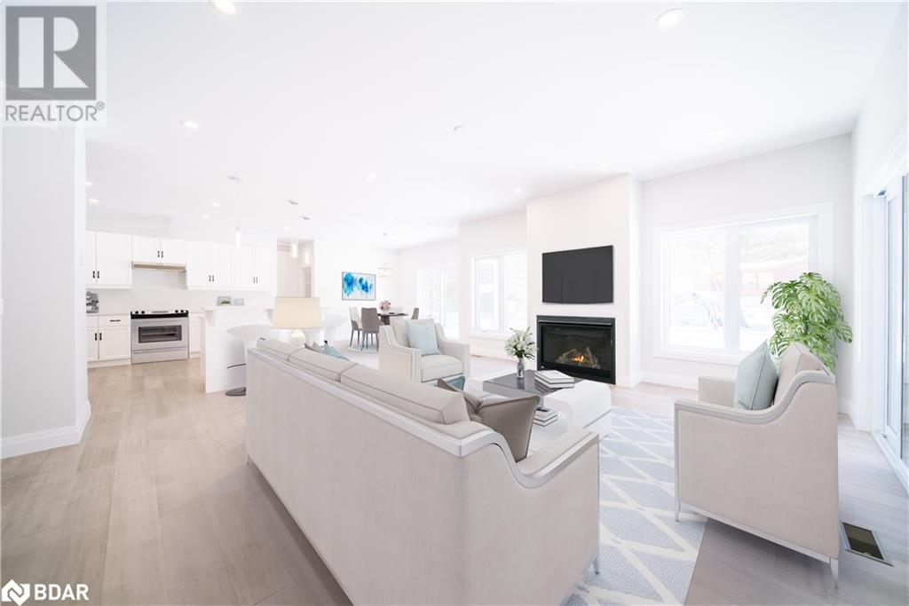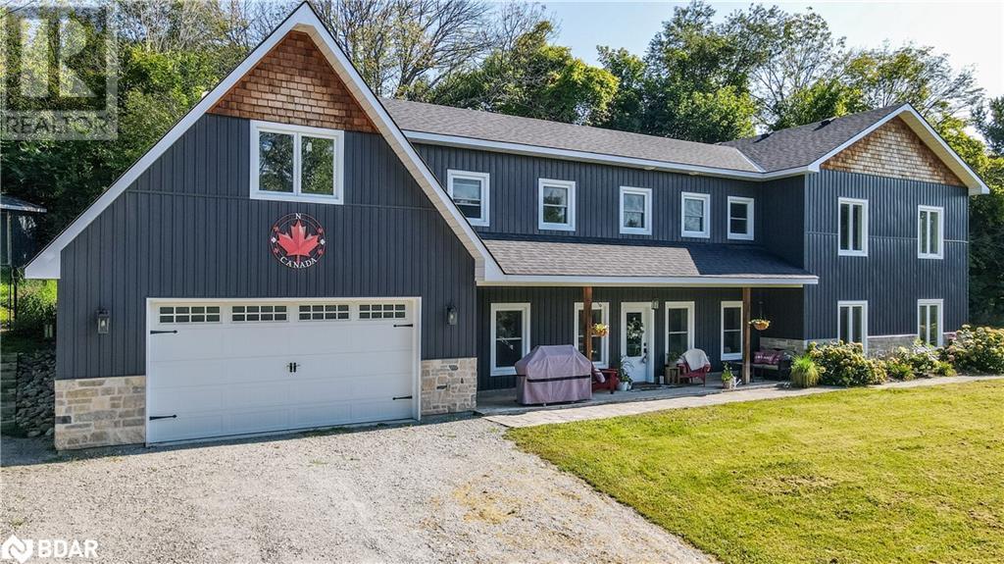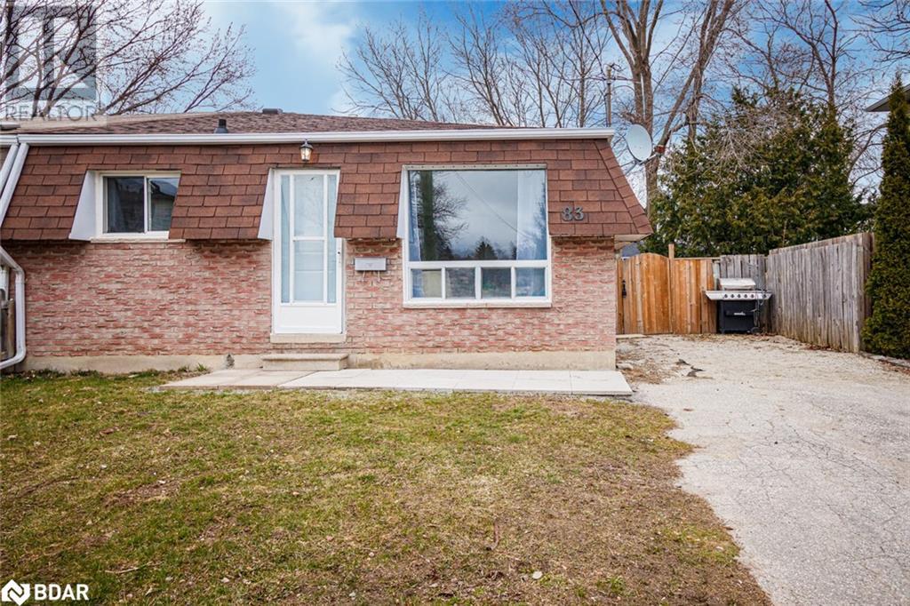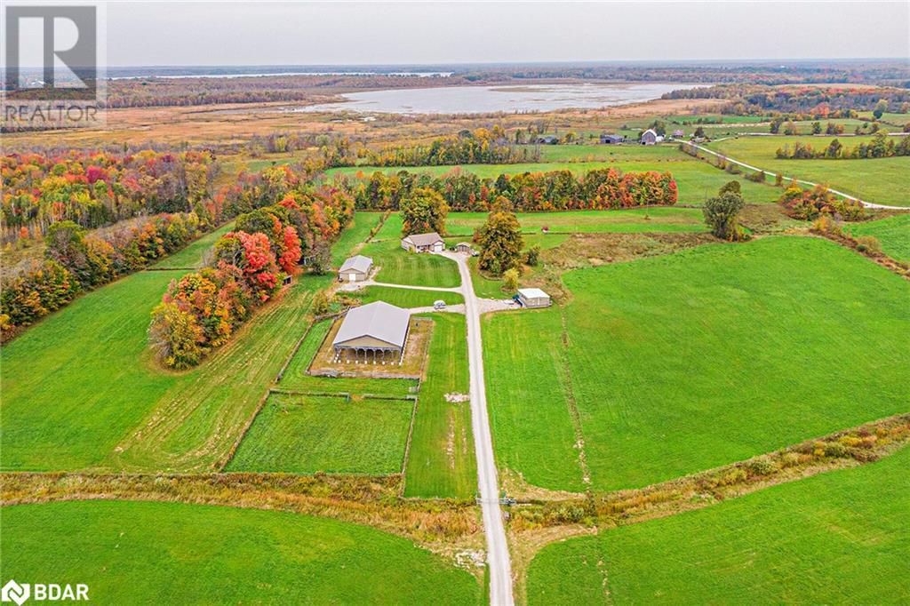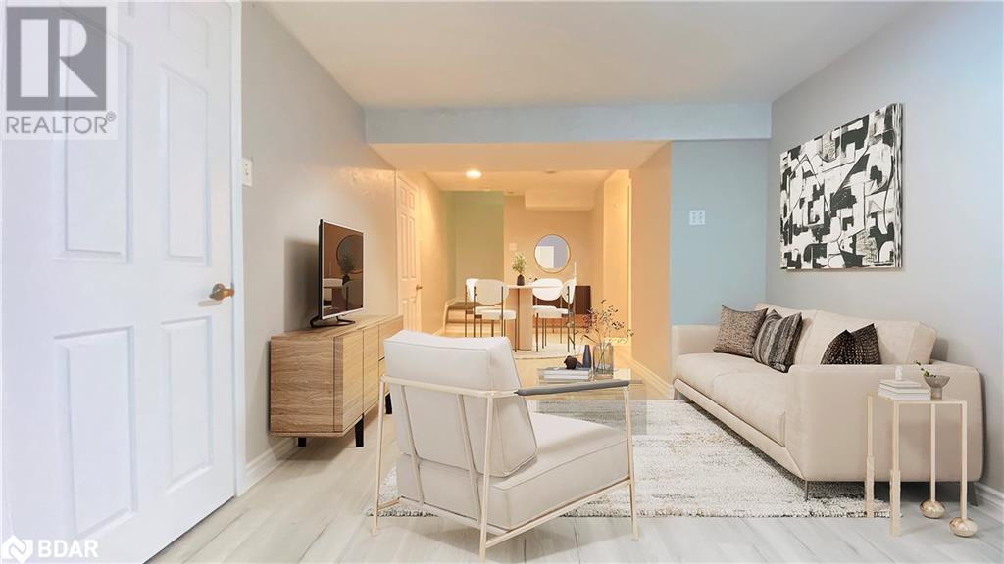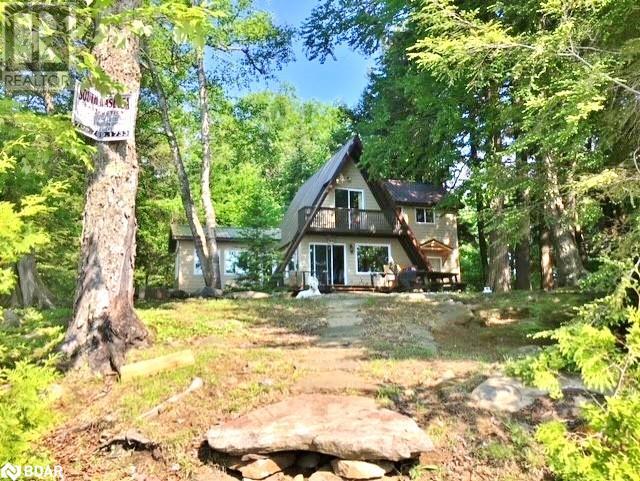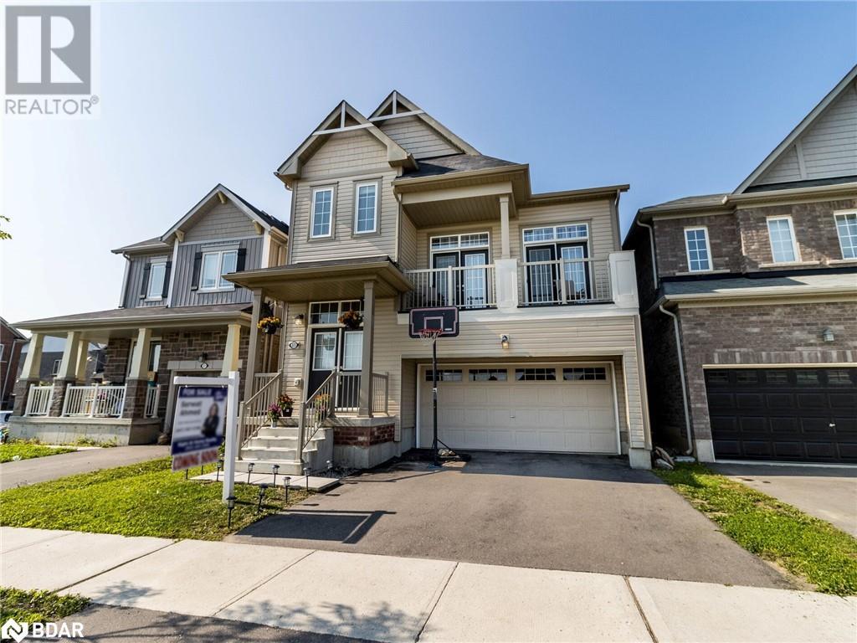8291 4th Line
Essa Township, Ontario
Approximately 64 acres of possible residential development land within the Settlement area of Angus. Excellent potential for large developer/builder with river frontage on the Nottawasaga River and Willoughby Road. Call L.A for further details. (id:26218)
Royal LePage First Contact Realty Brokerage
20 Symond Avenue
Oro Station, Ontario
A price that defies the cost of construction! This is it and just reduced. Grand? Magnificent? Stately? Majestic? Welcome to the epitome of luxury living! Brace yourself for an awe-inspiring journey as you step foot onto this majestic 2+ acre sanctuary a stones throw to the Lake Simcoe north shore. Prepare to be spellbound by the sheer opulence and unmatched grandeur that lies within this extraordinary masterpiece. Get ready to experience the lifestyle you've always dreamed of – it's time to make your move! This exquisite home offers 4303 sq ft of living space and a 5-car garage, showcasing superior features and outstanding finishes for an unparalleled living experience. This home shows off at the end of a cul-de-sac on a stately drive up to the grand entrance with stone pillars with stone sills and raised front stone flower beds enhancing the visual appeal. Step inside to an elegant and timeless aesthetic. Oak hardwood stairs and solid oak handrails with iron designer spindles add a touch of sophistication. High end quartz countertops grace the entire home. Ample storage space is provided by walk-in pantries and closets. Built-in appliances elevate convenience and aesthetics. The Great Room dazzles with a wall of windows and double 8' tall sliding glass doors, filling the space with natural light. Vaulted ceilings create an open and airy ambiance. The basement is thoughtfully designed with plumbing and electrical provisions for a full kitchen, home theatre and a gym area plumbed for a steam room. The luxurious master bedroom ensuite features herringbone tile flooring with in-floor heating and a specialty counter worth $5000 alone. The garage can accommodate 4-5 cars and includes a dedicated tall bay for a boat with in floor heating roughed in and even electrical for a golf simulator. A separate basement entrance offers great utility. The many features and finishes are described in a separate attachment. This home and setting cant be described, It's one of a kind! (id:26218)
Century 21 B.j. Roth Realty Ltd. Brokerage
7426 Island View Street
Washago, Ontario
You owe it to yourself to experience this home in your search for waterfront harmony! Embrace the unparalleled beauty of this newly built waterfront home in Washago, where modern sophistication blends seamlessly with nature's tranquility. In 2022, a vision brought to life a place of cherished memories, comfort, and endless fun. This spacious 2206 sq/ft bungalow showcases the latest construction techniques for optimal comfort, with dramatic but cozy feels and efficiency. Sunsets here are unparalleled, casting breathtaking colors over the sandy and easily accessible waterfront and flowing into the home to paint natures pallet in your relaxed spaces. Inside, soaring and majestic cathedral ceilings with fans create an inviting atmosphere, while oversized windows , transoms and glass sliding doors frame captivating views. The kitchen features custom extended height dramatic cabinetry, a large quartz island with power and stylish fixtures. Privacy fencing and an expansive back deck offer maximum seclusion and social space. Meticulous construction with engineered trusses and an ICF foundation ensure energy efficiency. The state-of-the-art Eljen septic system and a new drilled well with advanced water filtration and sanitization systems provide pristine and worry free living. 200 amps of power is here to service your needs. Versatility defines this home, with a self-contained safe and sound unit featuring a separate entrance, perfect for extended family or income potential. Multiple controlled heating and cooling zones enhance comfort with state of the art radiant heat for maximum comfort, coverage and energy efficiency. Over 10+ parking spaces cater to all your needs. Embrace the harmony of modern living and natural beauty in this fun filled accessible waterfront paradise. Act now to make it yours. (id:26218)
Century 21 B.j. Roth Realty Ltd. Brokerage
24 Bellehumeur Road
Tiny, Ontario
Elevate your living experience with this stunning new build, a fusion of modernity and comfort, spanning 1796 square feet. This 3-bedroom, 3-bathroom haven offers an unparalleled opportunity to enjoy luxury living in an awe-inspiring package. The open-concept layout unites living, dining, and kitchen spaces, creating an inviting atmosphere for relaxation and entertainment. The kitchen boasts sleek finishes, and a central island, perfect for both chefs and guests. A double-car garage offers practicality and style, blending functionality and aesthetics. Beyond the abode, the allure of Georgian Bay is just a stroll away, offering leisurely walks to the tranquil shores. This residence is not just a house but an opportunity to live a lifestyle characterized by comfort and adventure. The 1796 square feet home is an exquisite symphony of design, offering a sanctuary to unwind or a haven for entertaining. Don't miss out on this exceptional opportunity to own a piece of modern architectural marvel tailored to your desires. (id:26218)
RE/MAX Right Move Brokerage
2388 Mcdonald Road
Elmvale, Ontario
Welcome to the peace and privacy of country living while still close to all amenities. Turn key, Custom built 3 plus 1 bedroom home with 2-4 piece baths and 1-2piece powder room. Option to make into 3 + 2 bedrooms. In floor heating and engineered hardwood flooring throughout main floor. Large great room with lots of natural light and wood fireplace to help with heating costs. Large eat in kitchen for entertaining or large gatherings. Heated floor in 2 car, deep garage. Large loft over garage with water available to finish to your liking. Only 20 minutes to Barrie. Close to numerous outdoor activities such as skiing, Wasaga beach golfing and more. Easy access to Hwy 400 for easy commute. (id:26218)
RE/MAX Hallmark Chay Realty Brokerage
83 Katherine Street
Collingwood, Ontario
Newly renovated semi-detached 3 BR home complete with a 2+ 1 In Law Suite. New flooring furnace, Tankless water heater, and central air unit all (owned no Contracts) Laundry hookups on main level & lower level. Freshly painted throughout. New closet doors, light fixtures. Beautiful white kitchens with granite countertops are featured in both upper and lower levels of this family home. Fully fenced backyard. Please note there is a side entrance but no private entry to In Law. In law has 2+1 bedrooms. (one currently used as playroom) spacious laundry/furnace room. new 3 pc bathroom, pot lighting Close to schools YMCA, downtown shops, theatre, beach & Blue Mt (id:26218)
Century 21 Heritage Group Ltd.
3472 Monck Road
Ramara, Ontario
This Charming Bungalow Sits On 31.5 Acres, Offering Breathtaking Country View. The Property Boasts A Fully Equipped Barn/Shop With Water & Hydro, Complemented By An Outdoor Riding Arena, Establishing A Ready-To-Use Setup For Horse Farming Or Other Agricultural Pursuits. Inside, The Home Features A Cozy Layout With 3 Bedrooms & 2 Bathrooms, Ensuring Comfortable Living Space For A Family - Wheelchair Accessible. The Heart Of The Home, A Kitchen With A Breakfast Bar, Invites Warm Gatherings & Culinary Adventures. This Unique Property Merges The Tranquility Of Country Living With The Practicality Of Modern Amenities, Making It An Ideal Haven For Those Seeking A Peaceful Retreat With The Potential For Various Outdoor & Farming Activities. Located Near Hiking & Snowmobile Trails, Lake Couchiching, Recreation Centre, Provincial Parks, Casino Rama & So Much More! (id:26218)
Exp Realty Brokerage
130 Bell Farm Road Unit# 13a
Barrie, Ontario
Fantastic opportunity to take over established, fully licensed, family friendly coffee shop and board game tavern, with lots of potential for aggressive expansion. Room and party rental package income. Additional current sublet income from 'escape room'. Up-to-date taxes and financials available with NDA for serious inquiries. Storefront visibility with excellent signage. High traffic area in north-east Barrie. Close to shops and services, Georgian College, RVH and highway 400. Unit comprises 4,398 sq ft, with option to renew for 5 years, on favourable terms. See attached lists for improvements, equipment, inventory. Additional possibilities for franchising, brand merchandising. Visit www.freakywizard.com for more information on current operations. (id:26218)
Coldwell Banker The Real Estate Centre Brokerage
22 Amblecote Place Unit# Bmst
Hamilton, Ontario
Beautiful One Bedroom Basement Apartment Located In The Serene And Prestigious Randall Community. This Charming Newly Renovated Unit Is Equipped With Ensuite Washer and Dryer, Large Pantry, 3-Piece Bathroom, Two Driveway Parking Space And Your Very Own Private Gated Outdoor Area. Great Location, Close To Shops And Easy Access To Highway. Don't Miss Out On This Amazing Opportunity! ***The Tenant Pays 30% of Utilities.*** Internet/ Cable/ Phone Are Excluded. No Smoking. No Pets. (id:26218)
Real Estate Homeward
14 Island A Camp Lk Island
Lake Of Bays, Ontario
You will love this country living Camp Lake Island cottage nestled comfortably among the trees that is only a short few minutes ride from the mainland where abundant parking is located. Camp Lake is a quieter lake with beautiful clear water that is GREAT for fishing, swimming, boating, paddling, adventures to adjacent Flossie Lake, the waterfalls, the dam that flows into Tasso Lake OR simply sitting back and enjoying the peaceful views of rock cliffs, sunsets, moonlit nights, calls of the loons, or all the other wonderful surrounding nature. The lake is circled by hundreds of acres of crown land that backs onto Algonquin Park, and there is crown land on the end of this island as well. This unique cottage provides just enough privacy on a sunny level 0.7 acre lot with 148 feet of frontage. There are two new well built additions to the original A-Frame style giving it a beautiful pine kitchen and separate dining area with other pine accents throughout. The dining door along with the living room patio door lead to a deck which then follows a short stone walkway to the water and new docks as of 2020. There are two several large upper bedrooms all done in pine. The main floor has a game room. There is a 4-pc bathroom on the main floor. The second floor has an office and there is a balcony There is a submersible water pump, so no need to prime for water, and this island property has a septic that was completely pumped out 2 years ago. If you like clean water, low maintenance, and a quieter lake, this is a must see! (id:26218)
One Percent Realty Ltd. Brokerage
223 Thompson Road
Caledonia, Ontario
Welcome to 223 Thompson Road! This bright 5-bed, 4-bath, double-garage detached home in the new and growing community of Avalon features an income generating (est. $1,500-$1,600/month) legal, never-lived-in in-law suite (2023-built) with 1-bed-&-den, living, dining, kitchen with new stainless-steel appliances, separate laundry with washer-dryer, that's completely separate from the upper floor by fire-rated door. With just under 5 years since construction, the home exudes freshness with its 9' ceilings, sunken foyer, and recently painted walls ('23), complemented by pot lights ('21). The main level offers a seamless flow from breakfast to living areas, ideal for hosting gatherings, while the Great Room boasts soaring 12' ceilings and French doors leading to a balcony overlooking Avalon Walkway. Large main floor laundry room secluded with separate door and includes its own washer-dryer. Adjacent planning room ideal for prep during summer parties as it walks out to the backyard or for light personal work. Retreat to the upper level with its spacious bedrooms encircling the Great Room, including a luxurious primary suite with a 5-piece ensuite and his-and-hers walk-in closets. Modern lighting ('23) adds a contemporary touch throughout. Perfect for first-time buyers or investors seeking long-term value, 223 Thompson Road welcomes you to a life of both comfort and opportunity! (id:26218)
Right At Home Realty
15 Ena Avenue
South River, Ontario
Fantastic opportunity to purchase a well kept industrial property with shop in South River. The main building (60 x 40) with attached 2 storey office building includes lunch room, 2 pc washroom on the main level & reception area + private office/boardroom upstairs with another 3pc bathroom. The main shop has been improved with boom mounted welder, lights & steel partitions. Includes overhead crane. Crane is equipped with high/low speed winch & trolley & has 10,000 lb capacity. Electrical service 600 amp. 3 phase and has extensive splitter boxes. 460V & 380V. Shop is heated with updated steel-tube type radiant gas heaters. Welding gas storage there is a detached steel shed at he rear. building has a 9000 W back up generator wired in. Outbuilding is 25' x 40' steel quonset hut with 18'ceiling and a 15'X 16'overhead door. The yard is all gravel and level with a driveway off the front and back side for easy access. Flexible closing available. (id:26218)
Keller Williams Experience Realty Brokerage





