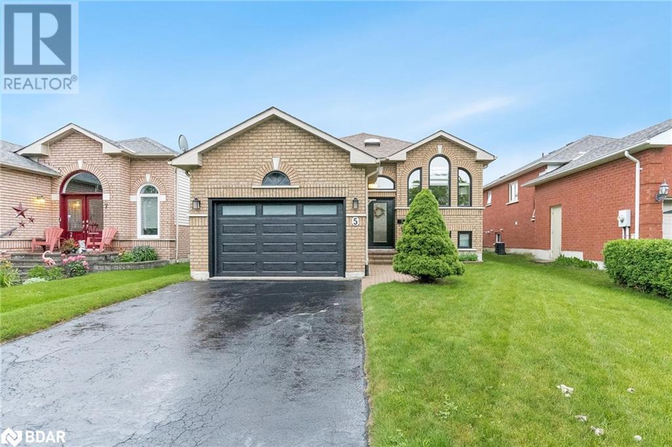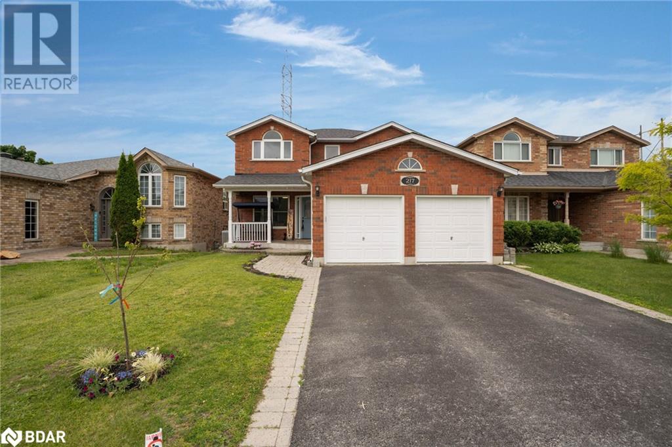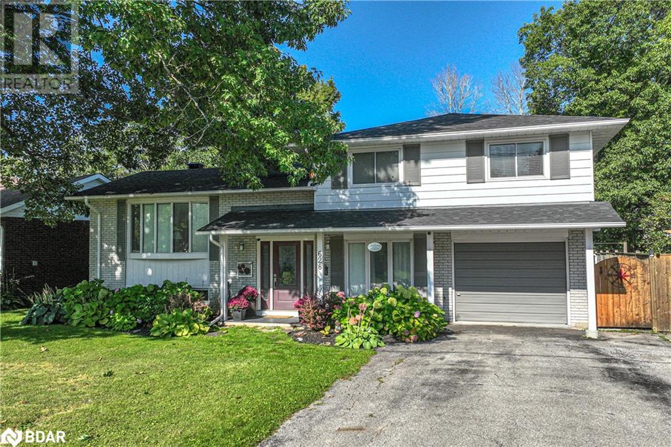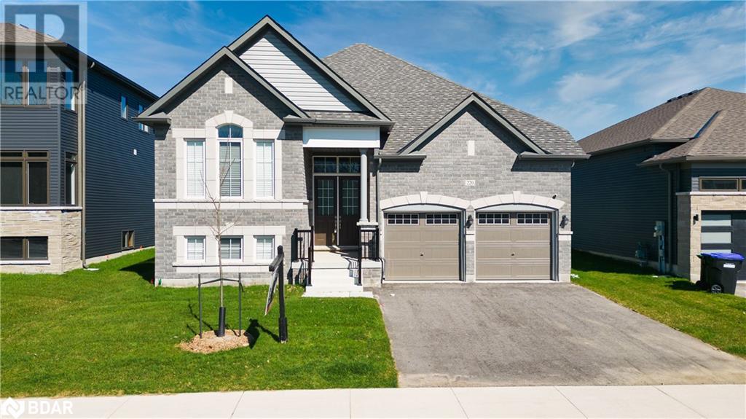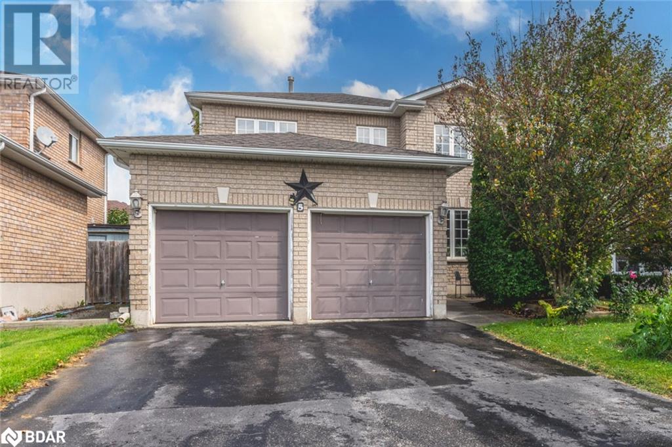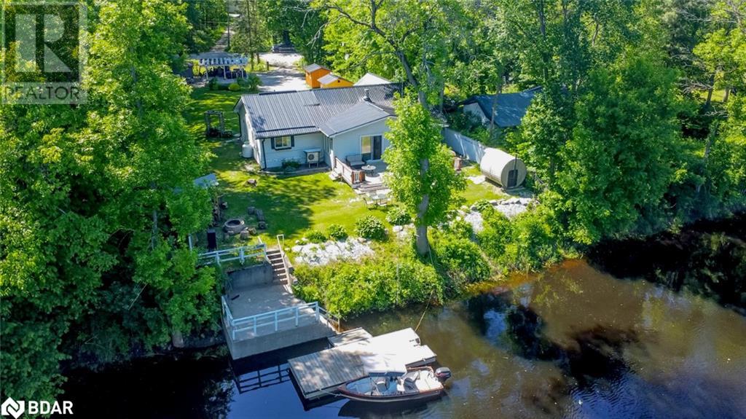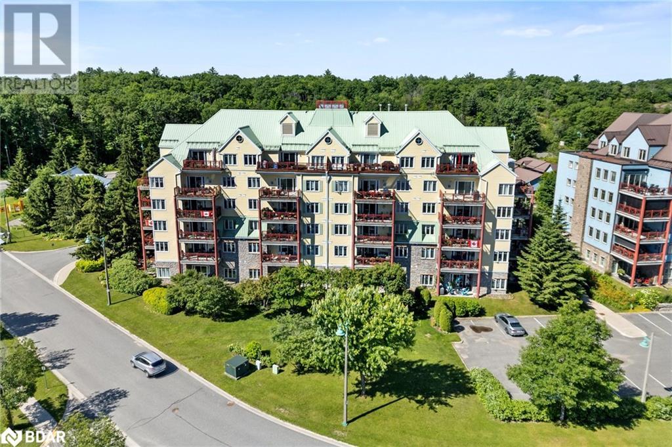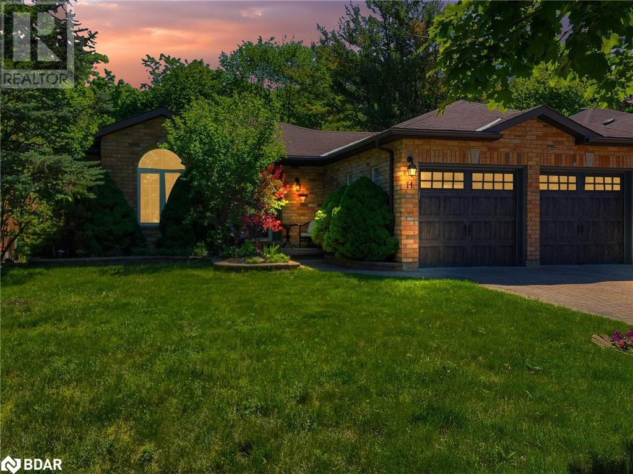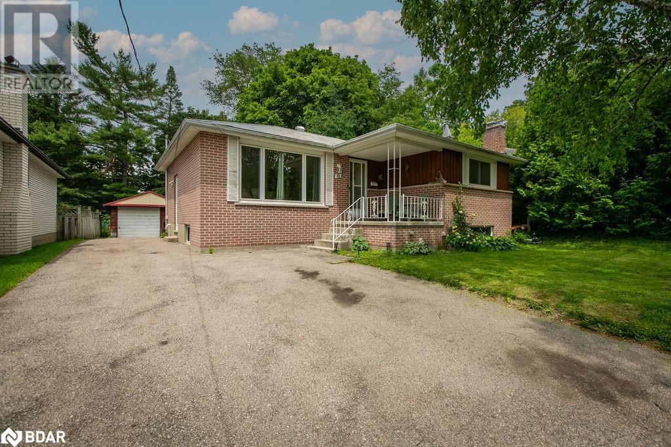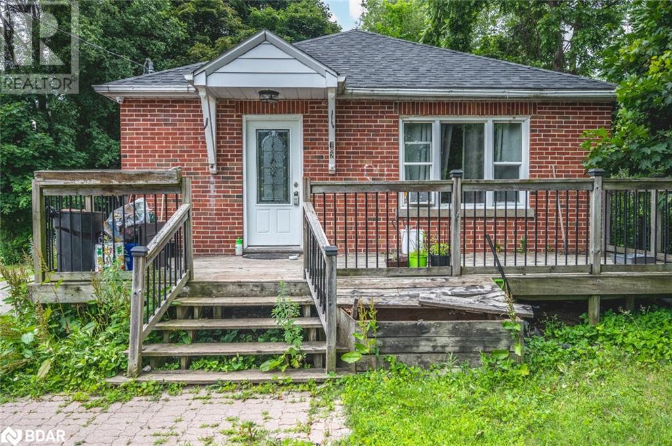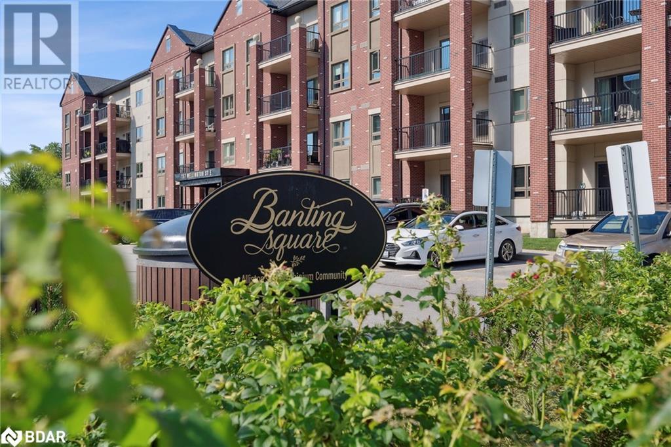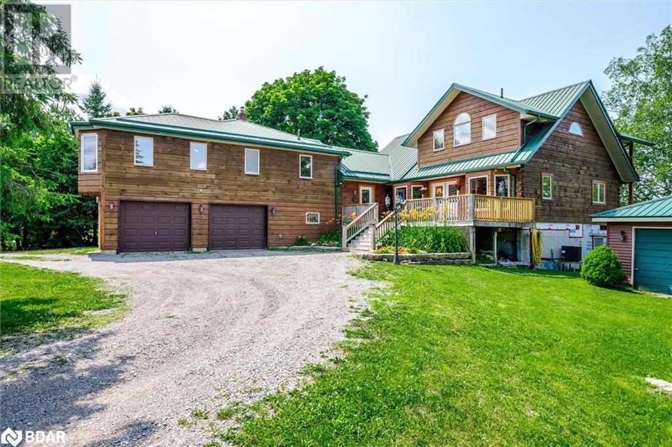5 Nicholson Drive
Barrie, Ontario
Top 5 Reasons You Will Love This Home: 1) Raised bungalow offering a versatile living space with a split entry, providing flexibility for an extended family, rental income, or a home office setup, creating an adaptable space that maximizes utility 2) Located in a convenient location, within walking distance to schools and a five minute drive to Highway 400 for easy commuting 3) Recently updated interior with new flooring, a modern paint colour, and custom window coverings, minimizing immediate maintenance needs 4) Close to several amenities, such as shopping, recreational centres, and parks, enhancing lifestyle convenience and enjoyment 5) Well-maintained fenced yard with gardens boasting outdoor living and curb appeal, creating a welcoming atmosphere.1,937 fin.sq.ft. Age 27. Visit our website for more detailed information. (id:26218)
Faris Team Real Estate Brokerage
217 Pringle Drive
Barrie, Ontario
Welcome To 217 Pringle Drive! This Recently Renovated Two-Storey Home Is Situated In One Of Barrie's Most desirable Neighborhoods, Just Minutes From HWY 400. Upon Entry, You Are Greeted By A Fully Optimized Floor Plan With All New Flooring Throughout, Chef's Kitchen W/ Quartz Countertops, Marble Floors, Brand New High-End Stainless Steel Appliances, & Custom Coffee/Wine Bar. The Open-Concept Design Extends To A Walkout Deck That Overlooks Green Space With No Neighbours Behind And Direct Access To Walking Trails And Nearby Parks. The Upper Floor Boasts Three Generous Sized Bedrooms, Including A Luxurious Master Suite With A Walk-In Closet And A Five-Piece Ensuite Bathroom With New Double Vanity And Marble Countertops. The Separate Entrance To The Basement Presents A Fully Finished In-Law Suite For Extended Families, Or potential For Rental Income In The Future. The Backyard Is An Entertainers Dream, Complete With A Deck, Fire Pit, And Relaxing Hot Tub. This Home Is In Close Proximity to Pringle Park, Schools, Shopping Centers, Highway 400, Restaurants, And Much More. With Over $50,000 In Recent Renovations Throughout Add To The Allure Of This Beautiful Property, With A Comprehensive Upgrade List Available Upon Request. Recent Upgrades Include: New Flooring Throughout (2024), -New Double Vanity In The Master Ensuite With Marble Countertop (2023) -New Toilets Upstairs (2023) -New High End Kitchen Appliances (2023) -New Furnace (2023) -Custom Coffee/Wine bar (2024) -New Water Softener (2023) -Freshly Painted (2024) -Recently Renovated Stairwell For In-Law Suite With Under-Stair Storage (2024), Updated Electrical Throughout (2023). Extras:New High End Stainless Steel Appliances Upstairs (Fridge, Stove, Dishwasher), Basement Fridge, Washer/Dryer, Window Coverings, Light Fixtures. (id:26218)
Century 21 B.j. Roth Realty Ltd. Brokerage
628 Broadview Avenue
Orillia, Ontario
Location Location Location Welcome to the coveted Couchiching Point neighbourhood where you’re just steps from the iconic Tudhope Park, Lake Couchiching and Lake Simcoe. This four-bedroom, two-bathroom family home has plenty of room for everyone inside and sits on a large lot with a private backyard. Newer renovations include main bathroom with glass shower and stand-alone tub, heated floors and automatic fan; updated kitchen with quartz countertops and breakfast bar; new flooring in family room; new electrical panel; two gas fireplaces; and too many other upgrades to mention. An office with separate entrance to the house makes it convenient for a home-based business or for those who work hybrid. The Trane-brand furnace and central air will keep you cozy in the winter and cool in the summer but for those really hot days, the huge, heated pool has plenty of room to keep the entire family (with some friends) happy. The backyard was designed with entertaining in mind, offering a two-level deck and plenty of room all around the pool for lounging. There is also a large grass area for the kids and dog to play. Homes under $1 million don’t come along very often in this highly desirable neighbourhood so don’t miss out! (id:26218)
RE/MAX Right Move Brokerage
220 Ramblewood Drive
Wasaga Beach, Ontario
Nestled in the heart of the picturesque Wasaga Beach community Shoreline Point, 220 Ramblewood Drive is a newly built bungalow that epitomizes modern luxury living & even features in-ground sprinklers.. With 4 bedrooms and 3.5 bathrooms, this home offers ample space for a growing family. This meticulously crafted home offers a spacious open-concept kitchen and living room, ideal for entertaining or relaxing with family and friends. You'll find every inch of this home is flooded with natural light. The living room boasts an elegant electric fireplace, creating a cozy ambiance for gatherings or quiet evenings at home. The chefs kitchen features a large island, s/s appliances & a spacious eating area. The primary bedroom seamlessly flows perfectly adjacent with the living room. This primary suite features a walk-in closet, & a 5-pc ensuite with a large soaker tub. On the main floor you will also find 2 additional spacious bedrooms, a 4-pc bath & a 2-pc powder room. Venture downstairs to the partially finished basement, where you'll find a large recreation room, an additional spacious bedroom and a well-appointed 3-piece bath offering versatility and convenience. The basement also offers loads of flexible space left to complete to suit your needs. Situated in the sought-after community of Wasaga Beach, this home offers proximity to pristine beaches, parks, and a host of recreational activities and backs onto a future proposed park. Make 220 Ramblewood Drive your new sanctuary. Schedule your private viewing today and discover the endless possibilities awaiting you in this stunning bungalow. (id:26218)
Revel Realty Inc. Brokerage
5 Michael Crescent
Barrie, Ontario
LIMITLESS POSSIBILITIES AWAIT IN THIS SPACIOUS HOME WITH UNTAPPED POTENTIAL! Welcome to 5 Michael Crescent. This home boasts an incredible location, close to parks, schools, shops & dining. Nestled in a family-friendly neighbourhood with a well-maintained exterior, including a spacious double-car garage. Gleaming h/w floors lead to a versatile office & an open-concept living & dining area. The eat-in kitchen features a built-in pantry & backyard access. A cozy family room with a gas f/p & 2pc bathroom complete the main floor. Upstairs, a large primary bedroom with new luxury vinyl floors, a w/i closet & a luxurious ensuite awaits, along with three additional bedrooms & a well-appointed 4pc bathroom. The finished basement offers a cozy retreat with a rec room, bonus room, 3pc bathroom & wet bar. The private backyard includes raised garden beds & a generous deck for outdoor enjoyment. This home offers a lifestyle of comfort & convenience in a vibrant community with easy highway access. (id:26218)
RE/MAX Hallmark Peggy Hill Group Realty Brokerage
7229 Davy Drive
Ramara, Ontario
RENOVATED BUNGALOW WITH A NEW ADDITION SITUATED ON A PRIVATE & SPACIOUS LOT WITH 73 FT OF SHORELINE ON THE BLACK RIVER! Welcome to this lovely bungalow, offering over 1,600 sq ft of living space, including a newly added 200 sq ft addition. The newly renovated kitchen features quartz countertops, stainless steel appliances, and a dual stainless steel sink, perfect for culinary enthusiasts. The open-concept layout boasts durable vinyl flooring, crown moulding, large sunlit windows, and neutral finishes and decor throughout. Enjoy cozy evenings by the wood stove in the living room, which provides supplementary heating. The spacious primary bedroom offers a comfortable retreat. Outside, the backyard is a haven with a barrel sauna, a large deck offering scenic views, and steps leading down to the water, where you can add a dock. The private lot, surrounded by mature trees, has a depth of 230 ft and 73 ft of shoreline along Black River, allowing you to savor serene river views and admire the sandy shoreline. Appreciate the added privacy with no neighbours directly across the river. Situated near Highway 11, Simcoe County Road 169, schools, parks, a community center, and various amenities, this property is perfectly located. Additionally, ample parking is available in the carport and the massive driveway, which can accommodate over 10 vehicles. The property includes a metal roof for added peace of mind and is connected to the municipal water supply. A riverfront lifestyle beckons at this charming #HomeToStay! (id:26218)
RE/MAX Hallmark Peggy Hill Group Realty Brokerage
110 Steamship Bay Unit# 208
Gravenhurst, Ontario
Welcome to The Ditchburn building (yellow) located on the scenic shores of Lake Muskoka in Gravenhurst. This second-floor unit, just shy of 900 sq feet, offers a comfortable and spacious living environment. Inside, you'll find ample closet space and a convenient laundry room. The layout includes a southwest-facing balcony, perfect for enjoying sunsets. The bedroom features a walk-in closet and an ensuite 4-piece bathroom that also serves as the main bathroom. The living/dining area boasts a cozy gas fireplace and sliding doors that lead to a private, covered balcony—ideal for soaking in the beauty of the area. This pet-friendly condominium allows BBQs and is situated close to walking trails through Muskoka pines and along the boardwalk. The well-managed building includes all your utilities—hydro, gas, water, and unlimited high-speed internet—in one monthly fee. The high-efficiency ICF foundation and walls provide added comfort and privacy. A welcoming, covered front entrance with mature perennial gardens leads to an attractive foyer to greet your guests. Outdoor, covered parking and a storage locker are just a few steps away, perfect for storing golf clubs or bikes. Note: There are no problems with the financials of this building (Yellow/Ditchburn) - the condo fees include: Cable TV/ heat & AC plus Hydro and high speed inet & phone, snow removal, water etc are all included in the monthlies. See the attachment for all inclusions. Great building - bring your fussiest clients. (id:26218)
Sutton Group Incentive Realty Inc. Brokerage
14 Gables Way
Barrie, Ontario
Unbeatable Location! Walking Distance to the Lake and backing on to Forest and Gables Park. And the Marina, Barrie's GO Stations and Big Bay Point just around the corner. This Bungalow features open concept Living, Dining and Kitchen with a large Breakfast Area and Walk-out to the Deck with its own charming Garden Cabana. The bright and spacious Basement offers extra living space with a Gas Fireplace and two additional Bedrooms as well as a Wet Bar Area, big enough for a Kitchen. The separate entrance through the 2-Car Garage to the Basement provides perfect access to a potential Nanny-/In-Law Suite. Almost 3000 sqft of finished Living Space. Experience the perfect combination of tranquility and accessibility and make this well maintained Bungalow on a quiet cul-de-sac your perfect home. (id:26218)
Keller Williams Experience Realty Brokerage
32 Queen Street
Barrie, Ontario
**Investor's Dream: Raised Bungalow with Dual Income Potential** This raised bungalow presents a prime investment opportunity with potential for income generation. Main Floor has a spacious layout with 3 bedrooms and 1 bathroom, Bright and airy living space with ample natural light and a functional kitchen awaiting your personal touches. Basement has separate entrance for added privacy and convenience which features 1 additional bedroom and 1 bathroom. Additional Features: Detached garage providing extra storage or parking and a generous lot size with possibilities for future enhancements. Requires renovation, offering the perfect canvas to add value and customize to your preferences. (id:26218)
Royal LePage First Contact Realty Brokerage
182 Duckworth Street Unit# Upper
Barrie, Ontario
CENTRALLY LOCATED MAIN FLOOR APARTMENT AVAILABLE FOR LEASE! This bright and open main-floor apartment offers a fantastic living experience in a prime, central location. With laminate and tile floors throughout, you'll enjoy a carpet-free lifestyle that is both stylish and easy to maintain. Large windows fill the space with natural light, creating a warm and inviting atmosphere. The spacious primary bedroom features dual closets, providing ample storage for all your belongings. Step outside to a large yard, perfect for outdoor activities and relaxation. Conveniently situated within walking distance of Codrington Public School and bus stops, this apartment ensures that everything you need is just a short stroll away. You'll also have access to coin-operated laundry and on-site parking, making daily living a breeze. Take advantage of this fantastic opportunity to live in a vibrant community with all amenities at your doorstep. Schedule a viewing today and make this charming apartment your new #HomeToStay. (id:26218)
RE/MAX Hallmark Peggy Hill Group Realty Brokerage
157 Wellington Street E Unit# 304
New Tecumseth, Ontario
Welcome to Banting Square! This Spacious One Bedroom Condo with an Open Concept Living Area offers Many Features and Upgrades! Enjoy Quiet and Private Balcony, Perfect for Sipping Your Morning Coffee or Enjoying A Glass of Wine In The Evening! Stylish Wooden Island at The Heart of The Kitchen adds a Touch of Warmth and Perfect for Dining and Socializing! The Numerous Pot Lights Make This Condo Shine! Convenient Ensuite Laundry! Quartz Countertops and Wide Deep Sink! Large Windows and Plenty of Storage! Perfect for First Time Home Buyers or Downsizers! It was Built in 2018 and Have Low Maintenance Fee! Walking Distance to All Amenities: Shops, Restaurants, Parks, Schools. Minutes away From Highways 89,27 and 400! (id:26218)
RE/MAX Hallmark Realty Ltd.
48 Sturgeon Glen Road
Fenelon Falls, Ontario
A captivating waterfront retreat offering the unique opportunity of 2 full homes in one. Breathtaking views from the half acre lot on Sturgeon Lake boasting an impressive 140 feet of armour stone shoreline, wet slip boat house, 3 car garage w/direct entry into the home plus a detached garage & 5 decks in total. The abundance of living space with 6 bedrooms, 4 bathrooms & 2 kitchens spread across 2 fully self-contained living areas makes this property ideal for multigenerational living or exploring the possibilities of generating additional income. The main log home features an open concept design on the main floor with cathedral ceilings & 3 remote controlled skylights, 2 bedrooms, 2-piece bathroom, 2 dining areas, a sunroom & living room - both with walkouts to a deck overlooking the lake. Primary suite on the 2nd floor features a walkout to a covered deck overlooking the lake, Juliette balcony overlooking the main floor, & 5-piece ensuite bathroom with a soaker tub & walk-in shower. Fully finished walk-out basement with 2 staircases to access it, 2 walkouts, an enormous recreation room, wet bar, sauna & hot tub room with walkout. Attached self-contained guest house with 3 bedrooms & 2nd kitchen. (id:26218)
Pd Realty Inc.


