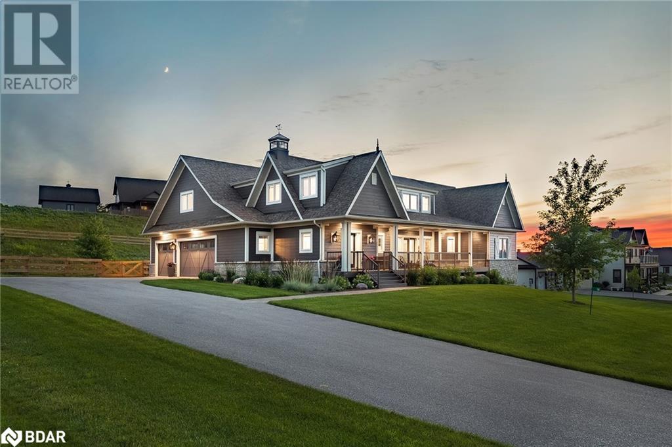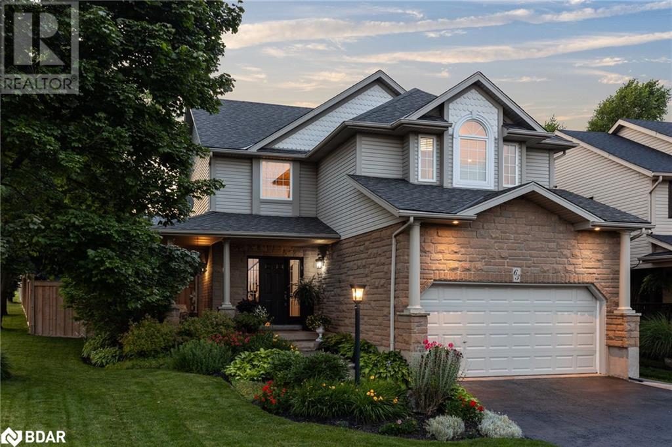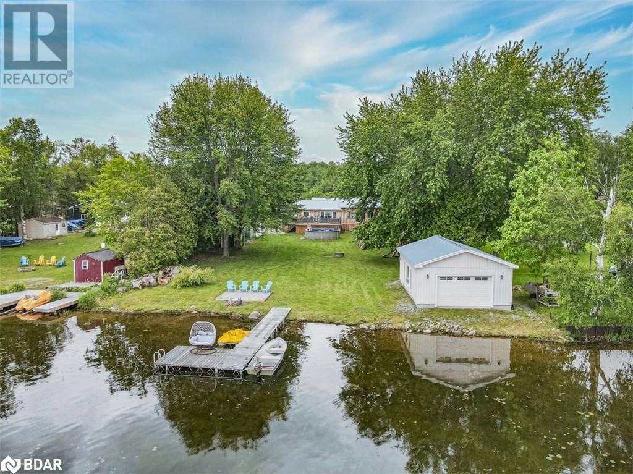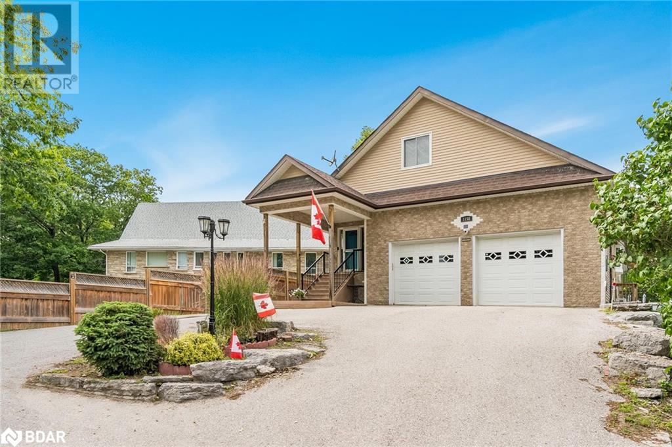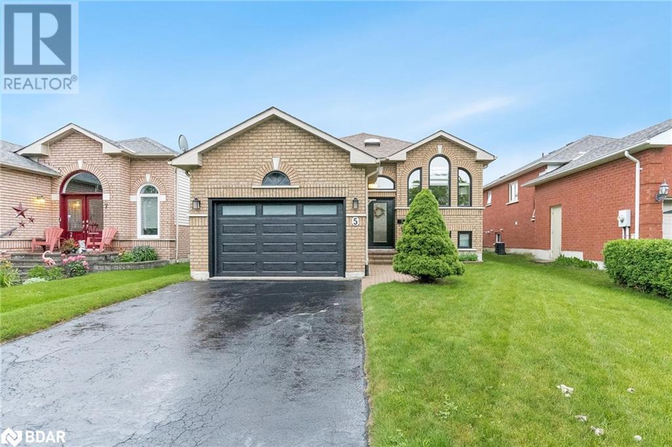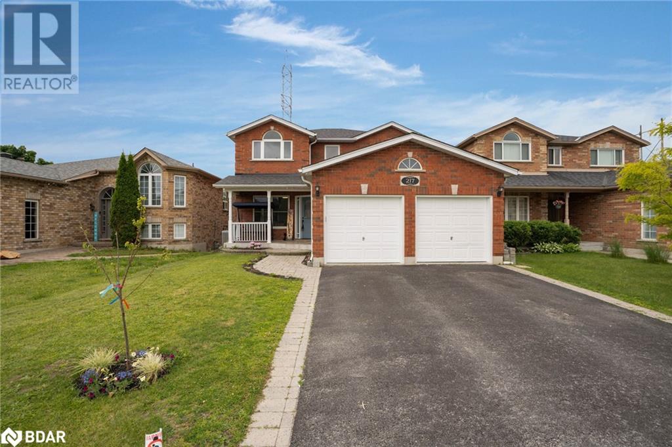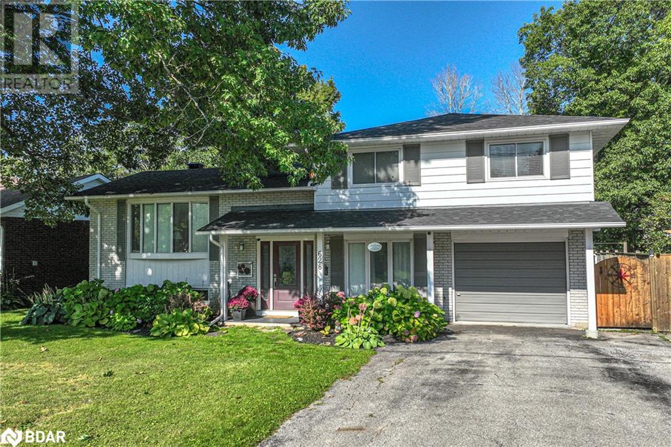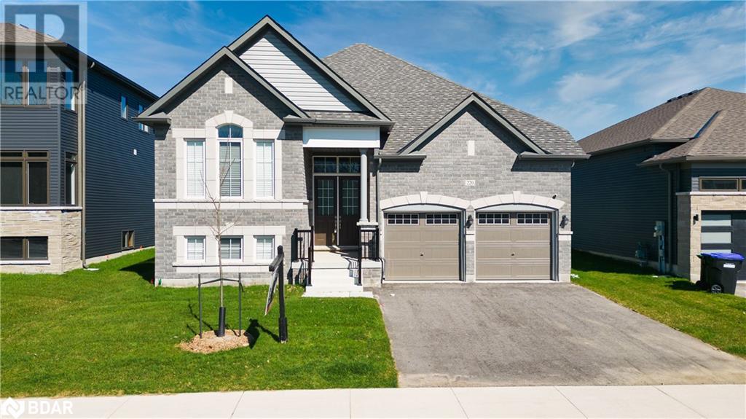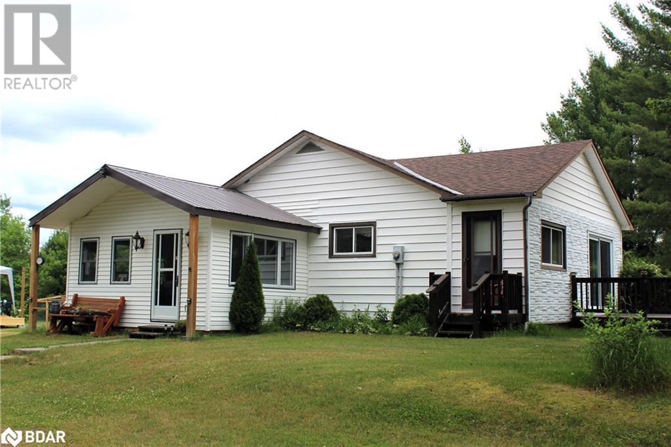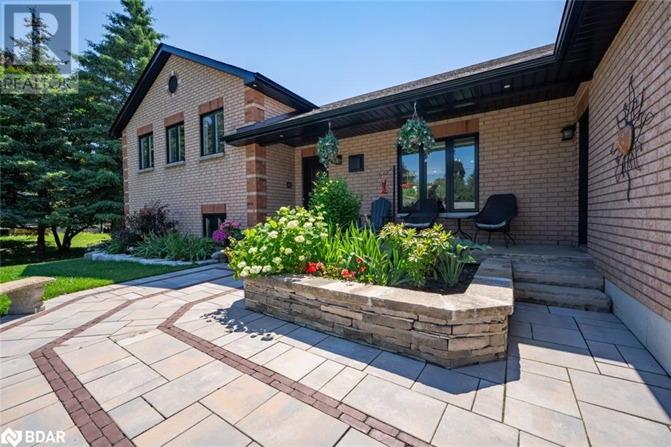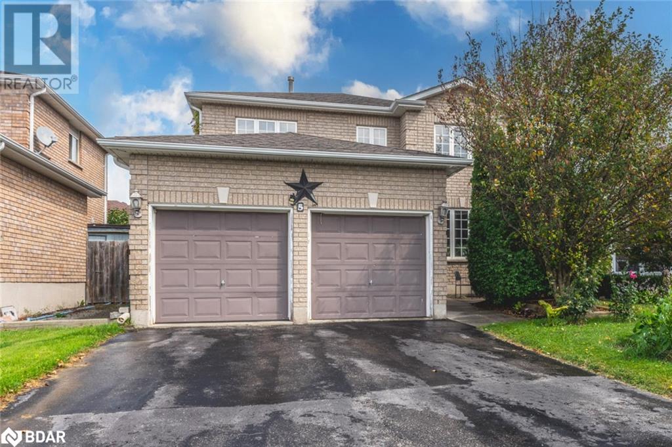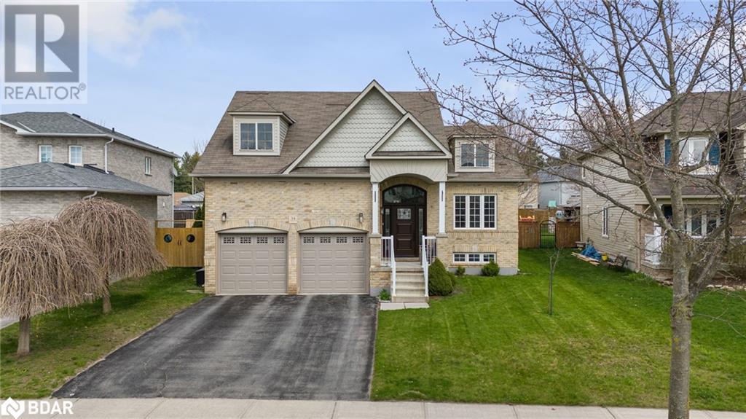16 Gelderland Crescent
Oro-Medonte, Ontario
Top 5 Reasons You Will Love This Home: 1) Perfectly placed with access to the remarkable family-friendly neighbourhood of Braestone and its exceptional amenities, including the farm, nature trails, a playground, community events, and pure tranquility 2) Open-concept great room with a vaulted ceiling, stone fireplace, and expansive windows illuminating the space with natural light, perfect for spending time with friends and family, along with a theatre room in the basement ideal for watching a movie with loved ones 3) Close to Simcoe County's amenities, including breweries, golf courses, skiing, and beautiful beaches, and only a 15 minute drive into Orillia 4) Several exceptional features, including an upper level loft and sprawling bedroom with an ensuite that could serve as a secondary primary bedroom, a walkout from the lower level, and ample natural light 5) Enjoy the beautiful sunset views or gaze at the stars from the hot tub on the composite back deck, overlooking the large fenced-in property, while being settled in a prime location with Braestone Club just up the road, alongside Ktchn, one of Ontario's best dining spots. 4,228 fin.sq.ft. Age 4. Visit our website for more detailed information. (id:26218)
Faris Team Real Estate Brokerage
63 Rose Street
Orangeville, Ontario
Presenting 63 Rose Street, a one-of-a-kind opportunity where everything is magazine-worthy and epitomizes the perfect home! Spanning over 2,700 square feet of meticulously crafted living space, this residence boasts an inviting inground pool and professionally landscaped grounds, enhancing its allure. Featuring 3 bedrooms, 2 full bathrooms, 2 powder rooms, a fully finished basement, and an intuitively designed open-concept layout, this home sets the stage for effortless entertaining and comfortable living. The interior highlights include 9-foot ceilings, maple hardwood floors, upgraded trim and doors, custom decorative millwork walls, and a solid wood staircase. The gourmet kitchen is a culinary haven, featuring granite counters, under-mount lighting, pristine white shaker cabinets with crown moldings, ample storage with roll-outs, a ceramic backsplash, and high-end stainless appliances, including a Wolf gas range with the convenience of a pot filler, built-in convection oven/microwave, and a bar fridge. Relax by the cozy gas fireplace or bask in the glow of designer lighting fixtures and large windows that flood the space with natural light. Upstairs, the remodeled laundry room and the second bathroom with stunning tile work and shower niches add to the home's appeal. The primary suite features vaulted ceilings, custom closet organizers, and a luxurious ensuite with heated floors. Outside, the property continues to impress with ample parking for 4 cars plus a 2-car garage, interlock walkways, and a private backyard getaway. Don’t miss your chance to make this exceptional property yours! (id:26218)
Century 21 B.j. Roth Realty Ltd. Brokerage
130 Crawford Road
Brechin, Ontario
Treat Yourself To Lakeside Living Lifestyle On Scenic Canal Lake! Enjoy Turnkey Living Along W/Stunning Lake Views In This Sun-Filled Bungalow. Step Onto Your Lakeside Deck & Bask In Exceptional Views From Your Hot Tub Or Pool! When You Are Ready To Enjoy The Waterfront, Open The Overhead Doors On The Converted Boathouse To Your Lakeside Party Den. Home Is An Upgrade Paradise W/Recent 2021 Adds Incl Ductwork, Furnace, Central Air, Quartz Countertops, Appliances, Backsplash, Sink, Faucet, Painted Cabinets, Light Fixtures, Flring, Bathtub, Tile, Toilet, Vanity & Primary Bdrm Enhancements. Featuring Brand-New 500Sqft Addition W/Pot Lights, Laminate Flrs, Lakeview Bedroom, Barn Door Entry & Pellet Stove. Dble-Wide Poured Concrete Boathouse(2013) Turned Living Space W/Insulation, Drywall, Paint, Flooring, Pot Lights & Pellet Stove, Plus R/I Plumbing! Use The Very Rare 1200Sqft Garage To House A Business Or Store All Your Toys! This Waterfront Haven Is A Non-Stop Adventure Waiting For You! (id:26218)
Exp Realty Brokerage
1158 Mosley Street
Wasaga Beach, Ontario
Top 5 Reasons You Will Love This Home: 1) Whether you're an investor, a multi-generational family, or simply seeking a spacious home with additional rental income potential, this over 5,000 square foot bungalow with two units is a must-see opportunity 2) To name just a few upgrades which include newer windows and low-flow toilets, air conditioning system (2022), an above ground pool and pool deck (2021), Nest thermostat (2022), water softener (2018), elegant quartz kitchen and bathroom countertops (2023), Whirlpool washer/dryer units in the main and lower level laundry rooms (2022) 3) Main level hosting a bright, open-concept kitchen with tray ceilings, skylights, and direct access to a spacious backyard deck overlooking the pool, while on the lower level, you'll find three generously sized bedrooms with large windows and a chef's kitchen equipped with almost 9' ceilings 4) 915 square foot garage offering ample creative storage and space for three vehicles, complemented by a loft featuring a full bathroom, and a convenient kitchenette, providing versatile living options 5) Prime location with views of the Nottawasaga River, while being a short walk to Wasaga Beach and mere minutes to Collingwood shopping, entertainment, skiing, and golfing. 5,202 fin.sq.ft. Age 17. Visit our website for more detailed information. (id:26218)
Faris Team Real Estate Brokerage
Faris Team Real Estate Brokerage (Collingwood)
5 Nicholson Drive
Barrie, Ontario
Top 5 Reasons You Will Love This Home: 1) Raised bungalow offering a versatile living space with a split entry, providing flexibility for an extended family, rental income, or a home office setup, creating an adaptable space that maximizes utility 2) Located in a convenient location, within walking distance to schools and a five minute drive to Highway 400 for easy commuting 3) Recently updated interior with new flooring, a modern paint colour, and custom window coverings, minimizing immediate maintenance needs 4) Close to several amenities, such as shopping, recreational centres, and parks, enhancing lifestyle convenience and enjoyment 5) Well-maintained fenced yard with gardens boasting outdoor living and curb appeal, creating a welcoming atmosphere.1,937 fin.sq.ft. Age 27. Visit our website for more detailed information. (id:26218)
Faris Team Real Estate Brokerage
217 Pringle Drive
Barrie, Ontario
Welcome To 217 Pringle Drive! This Recently Renovated Two-Storey Home Is Situated In One Of Barrie's Most desirable Neighborhoods, Just Minutes From HWY 400. Upon Entry, You Are Greeted By A Fully Optimized Floor Plan With All New Flooring Throughout, Chef's Kitchen W/ Quartz Countertops, Marble Floors, Brand New High-End Stainless Steel Appliances, & Custom Coffee/Wine Bar. The Open-Concept Design Extends To A Walkout Deck That Overlooks Green Space With No Neighbours Behind And Direct Access To Walking Trails And Nearby Parks. The Upper Floor Boasts Three Generous Sized Bedrooms, Including A Luxurious Master Suite With A Walk-In Closet And A Five-Piece Ensuite Bathroom With New Double Vanity And Marble Countertops. The Separate Entrance To The Basement Presents A Fully Finished In-Law Suite For Extended Families, Or potential For Rental Income In The Future. The Backyard Is An Entertainers Dream, Complete With A Deck, Fire Pit, And Relaxing Hot Tub. This Home Is In Close Proximity to Pringle Park, Schools, Shopping Centers, Highway 400, Restaurants, And Much More. With Over $50,000 In Recent Renovations Throughout Add To The Allure Of This Beautiful Property, With A Comprehensive Upgrade List Available Upon Request. Recent Upgrades Include: New Flooring Throughout (2024), -New Double Vanity In The Master Ensuite With Marble Countertop (2023) -New Toilets Upstairs (2023) -New High End Kitchen Appliances (2023) -New Furnace (2023) -Custom Coffee/Wine bar (2024) -New Water Softener (2023) -Freshly Painted (2024) -Recently Renovated Stairwell For In-Law Suite With Under-Stair Storage (2024), Updated Electrical Throughout (2023). Extras:New High End Stainless Steel Appliances Upstairs (Fridge, Stove, Dishwasher), Basement Fridge, Washer/Dryer, Window Coverings, Light Fixtures. (id:26218)
Century 21 B.j. Roth Realty Ltd. Brokerage
628 Broadview Avenue
Orillia, Ontario
Location Location Location Welcome to the coveted Couchiching Point neighbourhood where you’re just steps from the iconic Tudhope Park, Lake Couchiching and Lake Simcoe. This four-bedroom, two-bathroom family home has plenty of room for everyone inside and sits on a large lot with a private backyard. Newer renovations include main bathroom with glass shower and stand-alone tub, heated floors and automatic fan; updated kitchen with quartz countertops and breakfast bar; new flooring in family room; new electrical panel; two gas fireplaces; and too many other upgrades to mention. An office with separate entrance to the house makes it convenient for a home-based business or for those who work hybrid. The Trane-brand furnace and central air will keep you cozy in the winter and cool in the summer but for those really hot days, the huge, heated pool has plenty of room to keep the entire family (with some friends) happy. The backyard was designed with entertaining in mind, offering a two-level deck and plenty of room all around the pool for lounging. There is also a large grass area for the kids and dog to play. Homes under $1 million don’t come along very often in this highly desirable neighbourhood so don’t miss out! (id:26218)
RE/MAX Right Move Brokerage
220 Ramblewood Drive
Wasaga Beach, Ontario
Nestled in the heart of the picturesque Wasaga Beach community Shoreline Point, 220 Ramblewood Drive is a newly built bungalow that epitomizes modern luxury living & even features in-ground sprinklers.. With 4 bedrooms and 3.5 bathrooms, this home offers ample space for a growing family. This meticulously crafted home offers a spacious open-concept kitchen and living room, ideal for entertaining or relaxing with family and friends. You'll find every inch of this home is flooded with natural light. The living room boasts an elegant electric fireplace, creating a cozy ambiance for gatherings or quiet evenings at home. The chefs kitchen features a large island, s/s appliances & a spacious eating area. The primary bedroom seamlessly flows perfectly adjacent with the living room. This primary suite features a walk-in closet, & a 5-pc ensuite with a large soaker tub. On the main floor you will also find 2 additional spacious bedrooms, a 4-pc bath & a 2-pc powder room. Venture downstairs to the partially finished basement, where you'll find a large recreation room, an additional spacious bedroom and a well-appointed 3-piece bath offering versatility and convenience. The basement also offers loads of flexible space left to complete to suit your needs. Situated in the sought-after community of Wasaga Beach, this home offers proximity to pristine beaches, parks, and a host of recreational activities and backs onto a future proposed park. Make 220 Ramblewood Drive your new sanctuary. Schedule your private viewing today and discover the endless possibilities awaiting you in this stunning bungalow. (id:26218)
Revel Realty Inc. Brokerage
235b Lee Valley Road
Massey, Ontario
Welcome to 235B Lee Valley road! Sitting on just over 6 acres of land, this lovely 3 bedroom bungalow is the perfect opportunity to get away and start living the dream! The short boat ride down the fish filled Spanish river into Lake Huron and the Great Lakes is hard to come by these days. Nearly 300 feet of road frontage and river frontage for you to enjoy and over 950 feet between them provides the perfect area for that little hobby farm you have been dreaming about. With a long sweeping driveway the tranquility and peacefulness of living outside of town is evident. The gardens have been planted, and the wood for the upcoming season has been cut/split and piled in the wood shed already! Brand new UV, water filtration system recently installed. Pride of home ownership can be seen throughout and other than a little bit of updating this home is move in ready! (id:26218)
Right At Home Realty Brokerage
1277 Sunnidale Road
Springwater, Ontario
Welcome to this one-of-a-kind custom-built sidesplit home, perfectly situated on a spacious 120x193ft lot. Designed with versatility in mind, this property is perfect for multi-generational families seeking extra space or buyers looking for income potential on every floor. Step inside and be captivated by the enormous basement with high ceilings, offering abundant living space for relaxation and entertainment. The basement also features a stunning wet bar in the games room making for a first-class entertainment area. The home boasts a large open-concept kitchen, perfect for family gatherings and culinary adventures. Fitness enthusiasts will appreciate the dedicated home gym, ensuring you can stay active without leaving the comfort of your home. Additional highlights include a 900 sqft garage with separate heating, ideal for car enthusiasts or those in need of a spacious workshop. The 200amp breaker ensures the home is well-equipped to meet all your electrical needs. This property truly must be seen to be believed. Don’t miss out on the opportunity to own this unique gem that offers endless possibilities for comfortable living and entertaining. Schedule a viewing today and imagine the incredible lifestyle that awaits you! (id:26218)
Sutton Group Incentive Realty Inc. Brokerage
5 Michael Crescent
Barrie, Ontario
LIMITLESS POSSIBILITIES AWAIT IN THIS SPACIOUS HOME WITH UNTAPPED POTENTIAL! Welcome to 5 Michael Crescent. This home boasts an incredible location, close to parks, schools, shops & dining. Nestled in a family-friendly neighbourhood with a well-maintained exterior, including a spacious double-car garage. Gleaming h/w floors lead to a versatile office & an open-concept living & dining area. The eat-in kitchen features a built-in pantry & backyard access. A cozy family room with a gas f/p & 2pc bathroom complete the main floor. Upstairs, a large primary bedroom with new luxury vinyl floors, a w/i closet & a luxurious ensuite awaits, along with three additional bedrooms & a well-appointed 4pc bathroom. The finished basement offers a cozy retreat with a rec room, bonus room, 3pc bathroom & wet bar. The private backyard includes raised garden beds & a generous deck for outdoor enjoyment. This home offers a lifestyle of comfort & convenience in a vibrant community with easy highway access. (id:26218)
RE/MAX Hallmark Peggy Hill Group Realty Brokerage
34 Lookout Street
Angus, Ontario
Introducing 34 Lookout St, an enchanting bungalow showcasing 2915 Sq Ft of living space, complete with 5 bedrooms and 3 bathrooms! This impeccably crafted home harmonizes class and comfort seamlessly. The open-concept dream kitchen is an entertainer's delight, while the spacious master bedroom boasts a walk-in closet and spa-like ensuite. Thoughtfully designed features include airy 9 ceilings, hardwood flooring, stainless steel appliances, stone counters, a stylish kitchen backsplash, jacuzzi tub, designer light fixtures, and a finished basement with a large media room, gym, and ample storage. Outside, the expansive, well-maintained backyard beckons, offering a patio perfect for barbecues and a relaxing hot tub. Nestled in a fantastic location, with schools, shopping, and trails just minutes away, 34 Lookout St is truly the perfect place to call home! (id:26218)
Century 21 B.j. Roth Realty Ltd. Brokerage


