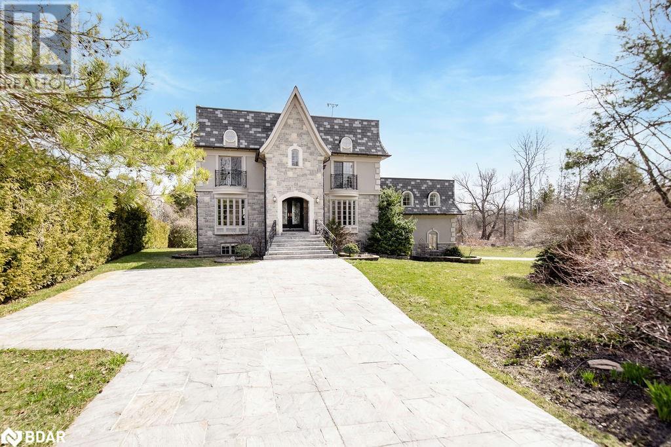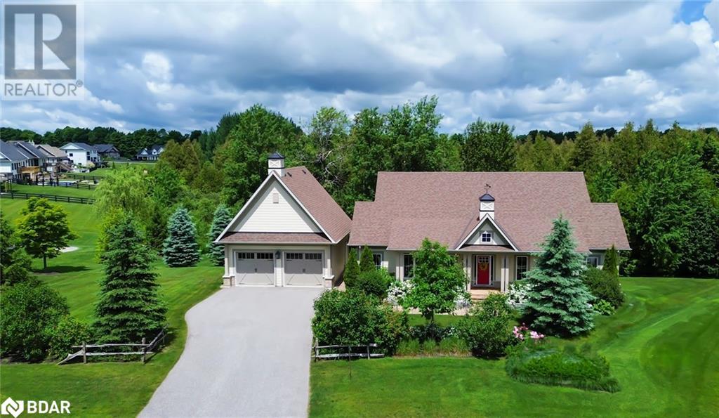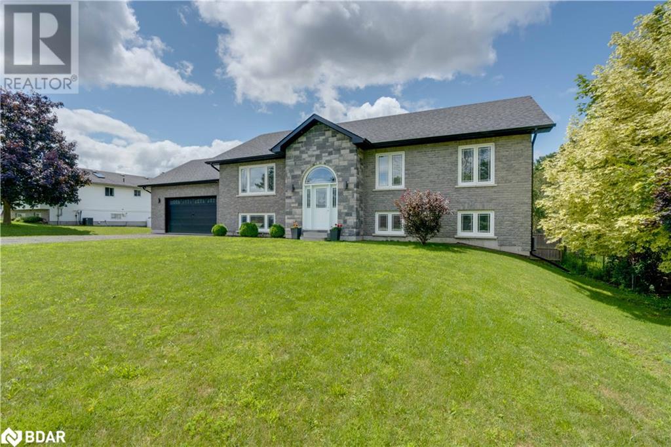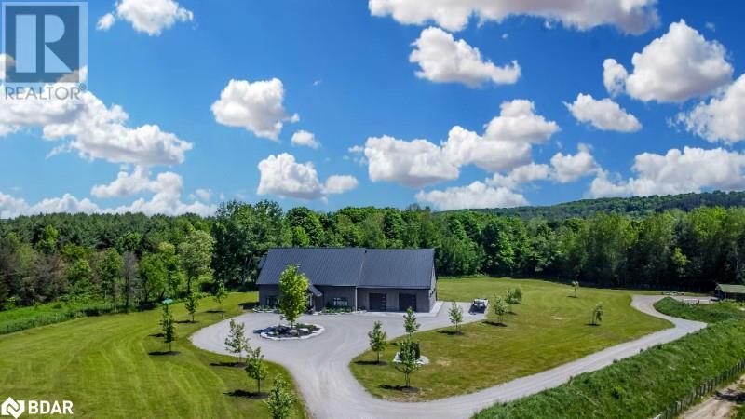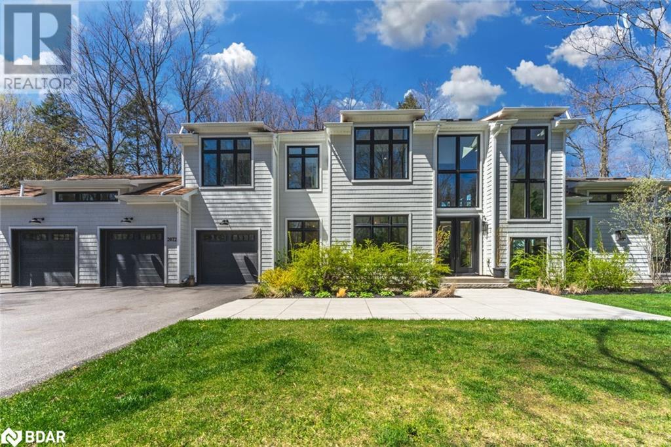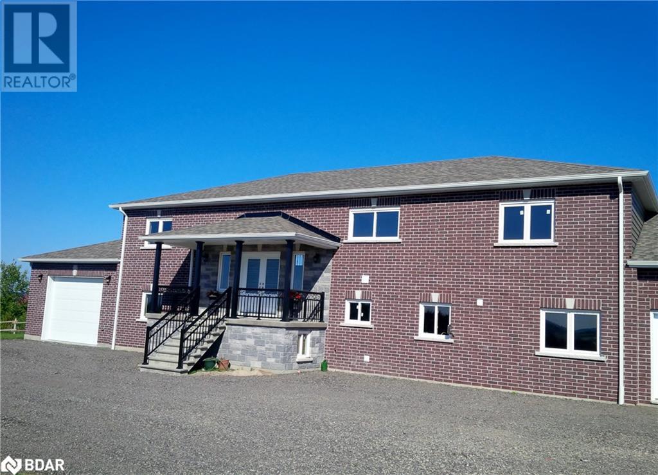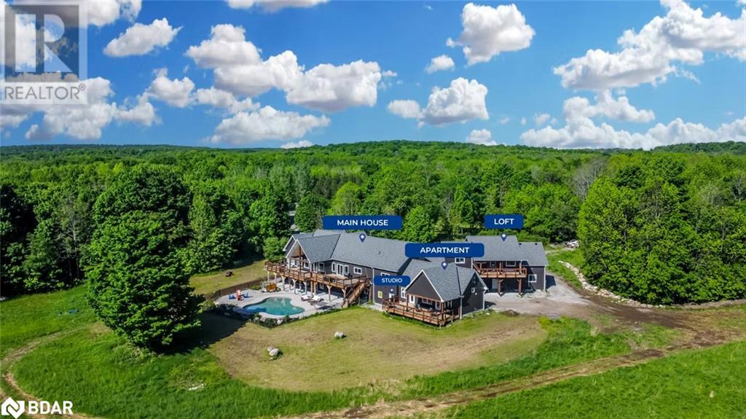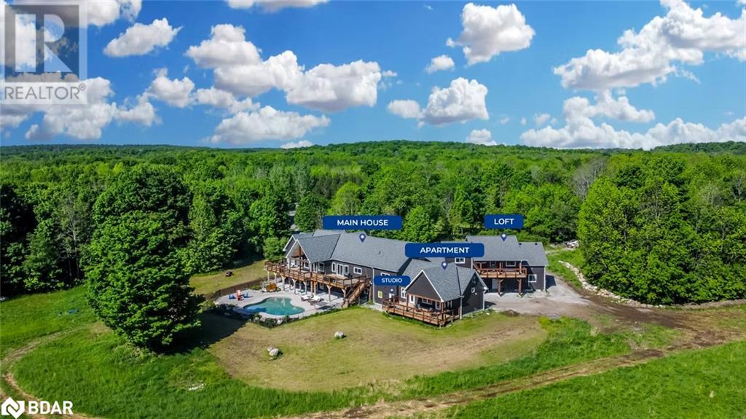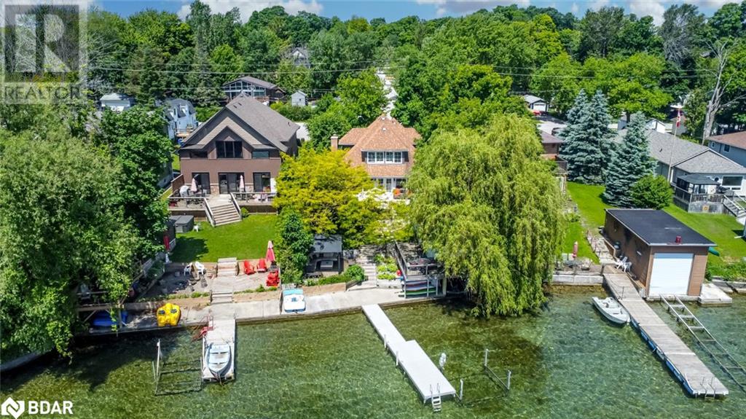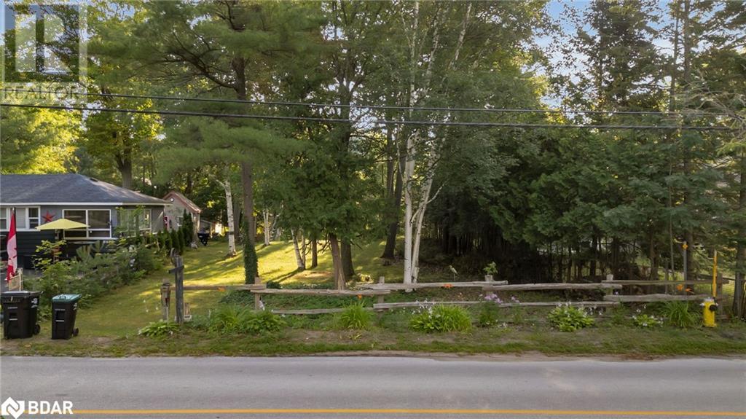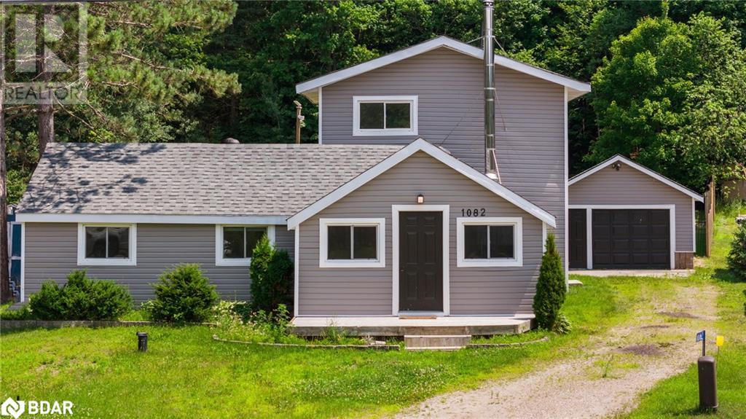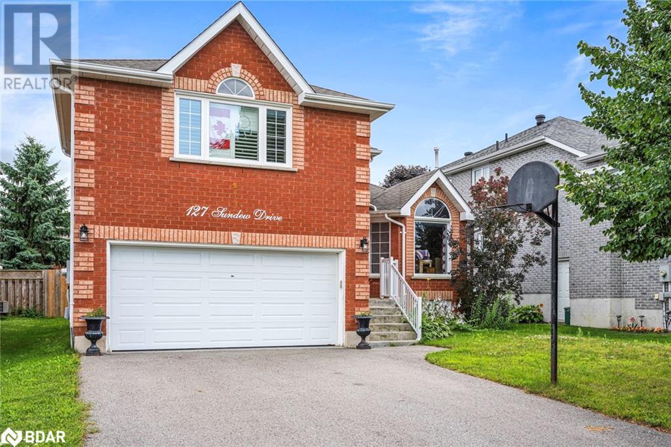4313 20 Side Road
Bradford West Gwillimbury, Ontario
Welcome to your dream retreat! Nestled on approximately 7 acres of lush greenery and beautiful landscaping, this custom-built home is an entertainer's paradise. Boasting a separate shop for all your hobbies and projects, this property offers the perfect blend of functionality and leisure. Step outside onto the expansive composite 2-tiered deck, where you can host gatherings or simply unwind amidst the serene surroundings. Conveniently located near all amenities, yet secluded enough to enjoy peace and privacy. Inside, exquisite custom moulding and gleaming hardwood floors grace every corner, adding a touch of elegance to the spacious interior. Each bedroom features charming Juliette balconies, inviting you to enjoy the fresh air and tranquil views. Don't miss the opportunity to make this stunning oasis your forever home! Lot Size - 1642.8ft. x 59.1ft. x 82.98ft. x 333.49ft. x1250.16ft. x 9.7ft. x 460.93ft. (id:26218)
RE/MAX Crosstown Realty Inc. Brokerage
4 Cumberland Court
Oro-Medonte, Ontario
Experience Elevated Country living in Braestone, where you can enjoy true tranquility and a more relaxed pace of life! This turnkey bungalow is more than just another home; it's a cozy country retreat, amidst rolling hills and year-round groomed country trails - to name but a few. Tucked in an exclusive cul-de-sac with only three other homes, enjoy unparalleled privacy and two extra-large walkout decks blurring indoor-outdoor boundaries. The lower level, a seamless extension of the main level, adds a unique touch. Upgraded windows flood the space with light, offering glimpses of the surrounding forest and occasional wildlife sightings. The layout features 2 bedrooms and 2 full bathrooms on the main floor, complemented by 2 bedrooms and 1 full bathroom downstairs. Luxury upgrades include a double-car insulated garage, fully integrated generator, irrigation system, 2 gas fireplaces, a spacious pantry, chef's kitchen and a family-sized hot tub. Braestone isn't just a neighbourhood, it's a lifestyle, offering hobby-farming, skiing, cycling, golfing, etc. This home is your golden ticket to the Braestone lifestyle and elevated country living. *Viewings are available throughout the week and on weekends by appointment* (id:26218)
Royal LePage Estate Realty
250 Washburn Island Road
Little Britain, Ontario
Welcome to 250 Washburn Island Road, where comfort and elegance meet in perfect harmony. Located on the highly desired Washburn Island and surrounded by the beauty of Lake Scugog, this home offers an idyllic lifestyle immersed in tranquility and natural splendor. With over 2700 sq ft of well designed living space, this inviting home welcomes you with a grand foyer enveloped in warmth. Once inside you’ll be captivated by the seamless flow and abundance of natural light found in the open concept living, dining, and kitchen with soaring vaulted ceiling. Indulge your culinary passion in the modern kitchen, adorned with quartz countertops, a centre island, stainless steel appliances, and walk-in pantry for that extra touch of convenience. No detail is overlooked in this home's thoughtfully designed layout. The property offers 4 generous bedrooms and 3 full bathrooms, including a private primary ensuite. The finished walkout basement adds a level of versatility and convenience, presenting additional living space or the potential for a separate suite. The lower level offers a walk-up to the oversized double car garage providing ample room for your vehicles and storage needs. Enjoy summer days lounging by the pool or on one of the multiple outdoor living areas. Whether you choose to take a refreshing dip or simply like to bask in the sun, your backyard oasis awaits. With privacy and security paramount, the fully fenced backyard, creates an optimal environment for your loved ones to run freely. While enjoying the tranquil setting at home, you'll find yourself just steps away from the shores of Lake Scugog. Take advantage of the nearby boat launch and spend your days boating and fishing adventures. This highly coveted property near Little Britain is just 20 minutes from Lindsay or Port Perry and is an opportunity not to be missed. Come experience the allure of 250 Washburn Island Rd firsthand, you won't be disappointed! (id:26218)
Keller Williams Experience Realty Brokerage
4443 6 Line N
Coldwater, Ontario
SHOWS 10+++! THIS SHOWSTOPPER BARNDOMINIUM HOME IS ON 23 ACRES BACKING ONTO THE COLDWATER RIVER WITH 2 ACRES OF TRAILS! Welcome home to 4443 Line 6 North, remarkably impressive both inside and out & located just moments away from Mount St. Louis Ski Resort. Built in 2022, this custom home showcases meticulous craftsmanship with exposed post and beam & soaring 30-foot ceilings. The open-concept layout is accentuated by hickory engineered hardwood floors, a double-sided wood fireplace & a custom kitchen that boasts quartzite countertops, high-end stainless steel appliances, a butler's pantry & custom 36-bottle wine rack. Upstairs, the primary suite offers 15-foot ceilings, an ensuite with a rainfall walk-in shower, and a balcony with stunning ski hill views. Outside, a 1,000+ square foot covered porch awaits adjacent to a 28’ x 12’ chlorine pool, an 8-man Bullfrog hot tub, and an outdoor kitchen with a built-in Napoleon BBQ, Piu Trecento pizza oven, sink, and bar fridge. Additional features include an outdoor bonfire pit and a charming 16’ x 16’ cabin with a hydro. This once-in-a-lifetime estate offers luxury living, unparalleled amenities, and a prime location for endless possibilities. #HomeToStay (id:26218)
RE/MAX Hallmark Peggy Hill Group Realty Brokerage
2072 Wilkinson Street
Innisfil, Ontario
CUSTOM FOREST RETREAT WITH AN IN-GROUND POOL ON 1.38 ACRES WITH NEARLY 5,000 SQUARE FEET OF LIVING SPACE! Welcome home to 2072 Wilkinson Street. This luxurious custom-built home, nestled in a tranquil enclave of executive homes steps from Lake Simcoe, offers modern living surrounded by natural beauty. It promises an ideal lifestyle close to amenities like the Nest and Allandale Golf Clubs, Barrie's vibrant city centre, and the renowned Friday Harbour Resort, which promises endless excitement, gourmet dining experiences, golf, and events. Set on a spacious 1.38-acre lot, the property features a private landscaped oasis with an infinity-style in-ground pool and hot tub, perfect for relaxation and entertainment. Nearly 5,000 square feet of elegant living space in the interior boasts expansive Cassabella triple-pane windows framing picturesque views, open-concept living areas, and a gourmet kitchen with top-of-the-line Thermador appliances. The main floor includes a cozy family room, a versatile bedroom/office, and practical amenities like a sizeable mudroom with garage access and a laundry room. The primary suite is fit for royalty with a spacious walk-in closet and a spa-like 5pc bathroom. Two additional bedrooms and a 3pc bathroom provide ample space for family and guests. The finished basement offers plenty of additional living space with 9’ ceilings, in-floor heating, a 3pc bathroom, and a rough-in for a wet bar and fireplace. The triple car garage with 11’ ceilings provides ample space for storage and comes equipped with an electric vehicle charger. With meticulous craftsmanship and a thoughtful design, this #HomeToStay offers a rare opportunity for buyers to embrace luxury living amidst nature. (id:26218)
RE/MAX Hallmark Peggy Hill Group Realty Brokerage
5383 6th Line Unit# 1
Cookstown, Ontario
A three-bedroom apartment on the main floor of the raised bungalow for rent. It is located in Essa, minutes from Alliston or Cookstown and on a large rural property at the top of the hill. Includes an oversized garage with a separate entrance and two bathrooms. Propane heat, C/Air, quality built in 2015. Owners reside in the apartment attached to the building on the property. Landlords are looking for someone who will be a good fit, quiet and respectful of the property. Singles and couples are preferred. No animals, smoking or loud lifestyle since they occupy the portion of the building. The land and forest are occasionally used for hunting and are not included in the rent. A steady job, excellent credit check, references and interview are required. The owners reserve the right to reject or accept any applications at their option. Rent plus hydro and 50% propane. (id:26218)
Century 21 B.j. Roth Realty Ltd. Brokerage
5385 Line 8 North
Moonstone, Ontario
CUSTOM-BUILT FAMILY ESTATE HOME WITH OVER 8,000 FINISHED SQFT OF EXPERTLY DESIGNED LIVING SPACE ON 100 ACRES! This newly built, multi-generational estate spans 100 acres and features ATV and bike trails, two fishing ponds, and several outbuildings, including a chicken coop for hobby farming. Situated near Highway 400, Barrie, and Orillia, this 5-bedroom, 7-bathroom home offers a truly luxurious living experience in an exceptional location. The estate includes a heated 4-car garage with space for a lift, wiring for an EV charger, and an expansive loft space featuring 13.5’ vaulted ceilings, a walkout to a covered deck and a r/i for a kitchenette & 4pc bath. The home’s interior boasts a large foyer with an adjacent 2pc bath, a great room with 20’ vaulted ceilings and rustic beams, and multiple walkouts to a deck and a landscaped yard with a 40' x 20' in-ground pool. The gourmet kitchen features Bosch appliances, quartz countertops, two-tone cabinetry, and a coffee bar, while the formal dining room offers panoramic views and a patio door walkout. The primary wing includes a private walkout to the deck, dual walk-in closets, and a luxurious 5pc ensuite. The opposite wing features two bedrooms with a Jack and Jill bathroom and a bonus room. The spacious main-floor laundry room seamlessly connects to the garage and loft space. The finished walkout basement adds over 2,500 sqft of additional living space, with high ceilings, entertainment areas, two bedrooms, and a separate office or studio space with its own entrance and powder room. Adjacent to the main house, a legal one-bedroom in-law suite features high-end finishes, a vaulted ceiling, a gas fireplace, and a private deck overlooking the backyard and pool. Three separate HVAC systems ensure optimal comfort throughout the property, while a forestry plan provides the potential for bonus income and reduced property taxes. Experience the endless possibilities this extraordinary #HomeToStay has to offer! (id:26218)
RE/MAX Hallmark Peggy Hill Group Realty Brokerage
5385 Line 8 North
Moonstone, Ontario
CUSTOM-BUILT FAMILY ESTATE HOME WITH OVER 8,000 FINISHED SQFT OF EXPERTLY DESIGNED LIVING SPACE ON 100 ACRES! This newly built, multi-generational estate spans 100 acres and features ATV and bike trails, two fishing ponds, and several outbuildings, including a chicken coop for hobby farming. Situated near Highway 400, Barrie, and Orillia, this 5-bedroom, 7-bathroom home offers a truly luxurious living experience in an exceptional location. The estate includes a heated 4-car garage with space for a lift, wiring for an EV charger, and an expansive loft space featuring 13.5’ vaulted ceilings, a walkout to a covered deck and a r/i for a kitchenette & 4pc bath. The home’s interior boasts a large foyer with an adjacent 2pc bath, a great room with 20’ vaulted ceilings and rustic beams, and multiple walkouts to a deck and a landscaped yard with a 40' x 20' in-ground pool. The gourmet kitchen features Bosch appliances, quartz countertops, two-tone cabinetry, and a coffee bar, while the formal dining room offers panoramic views and a patio door walkout. The primary wing includes a private walkout to the deck, dual walk-in closets, and a luxurious 5pc ensuite. The opposite wing features two bedrooms with a Jack and Jill bathroom and a bonus room. The spacious main-floor laundry room seamlessly connects to the garage and loft space. The finished walkout basement adds over 2,500 sqft of additional living space, with high ceilings, entertainment areas, two bedrooms, and a separate office or studio space with its own entrance and powder room. Adjacent to the main house, a legal one-bedroom in-law suite features high-end finishes, a vaulted ceiling, a gas fireplace, and a private deck overlooking the backyard and pool. Three separate HVAC systems ensure optimal comfort throughout the property, while a forestry plan provides the potential for bonus income and reduced property taxes. Experience the endless possibilities this extraordinary #HomeToStay has to offer! (id:26218)
RE/MAX Hallmark Peggy Hill Group Realty Brokerage
865 Adams Road
Innisfil, Ontario
NEARLY 3,000 SQFT WATERFRONT HOME FEATURING 60’ OF FRONTAGE ON LAKE SIMCOE, DETACHED GARAGE & BOATHOUSE! Welcome to your dream waterfront home with 60 feet of pristine, sandy Lake Simcoe shoreline and also offering rare deeded access to the exclusive Alcona Beach Club. This all-brick home combines modern elements with classic cottage charm, perfect for a permanent residence, retirement, or a weekend retreat. It includes a detached double garage with an attached workshop and a covered outdoor area for wood storage or to protect paddle boards, canoes, or kayaks from the elements. The home boasts rich hardwood floors, elegant shiplap walls and ceilings, terracotta tiles, and a cozy wood fireplace. The main floor includes a versatile bedroom or office and an updated 3-piece bathroom. The updated kitchen has high-end stainless steel appliances, a large island, a farmhouse sink, and a pot filler. The living and dining area features floor-to-ceiling windows with stunning lake views and access to a 3-tiered deck with patios, a hot tub, a gazebo, and a sauna. Upstairs, the primary bedroom offers dual closets, picturesque water views, and a private 2-piece bathroom. Two additional bedrooms share a 3-piece bathroom with a soaker tub. The full basement has a separate entrance, a large rec room with updated floors, and pot lights, which presents the opportunity for conversion into a private living area for extended family or guests. The outdoor space includes country perennial gardens, a private deck on the water's edge with a second gazebo, a boathouse with guest quarters, a boat lift, marine rail, and a spacious patio overlooking the lake. Experience the magic of this waterfront #HomeToStay for yourself! (id:26218)
RE/MAX Hallmark Peggy Hill Group Realty Brokerage
Lot 44 River Road E
Wasaga Beach, Ontario
Imagine building your dream home on a pristine vacant lot in the highly desirable Wasaga Beach, just steps away from the sparkling shores of Georgian Bay. This prime piece of real estate offers the perfect canvas for your vision, whether it’s a cozy beachside cottage or a luxurious family retreat. Located in a vibrant community known for its natural beauty and recreational opportunities, this lot promises an unparalleled lifestyle. Enjoy easy access to sandy beaches, stunning sunsets, and a variety of water activities right at your doorstep. With nearby amenities, shopping, and dining options, everything you need is within reach. Don’t miss this rare opportunity to own a slice of paradise and create your perfect sanctuary in one of Ontario’s most sought-after destinations. (id:26218)
Keller Williams Experience Realty Brokerage
1082 Springdale Park Road
Bracebridge, Ontario
This remarkable property has undergone a comprehensive transformation, and here are 5 reasons to fall in love with it: 1)Exterior upgrades: A new roof, siding, soffits, facia, fence and exterior doors for both the house and garage. 2)Fully renovated kitchen featuring new appliances, cabinets, and a quartz countertop. 3)Completely renovated bathrooms, including a master bathroom with double sinks and a walk-in closet truly a must-see! 4)The entire house has been freshly painted, creating a welcoming and refreshed ambiance. 5)Detached garage for added convenience. Nestled in a charming neighborhood surrounded by nature, the Muskoka River, and captivating waterfalls, this property is a hidden gem. (id:26218)
Exp Realty Brokerage
127 Sundew Drive
Barrie, Ontario
Discover your next home in the heart of South West Barrie! This impressive raised bungalow boasts 1,700 sq ft of well-appointed living space above grade, providing an open concept design that blends style and functionality seamlessly. Modern Living at its best. Step into a home where every detail has been meticulously crafted for modern living. The open-concept layout features a contemporary kitchen, perfect for culinary adventures, and sleek, updated bathrooms that offer a spa-like retreat. With newer windows, garage door, front entrance door, furnace, A/C, roof, and water heater, rest assured that every aspect of this home is in excellent working condition. The spacious finished basement extends your living area, offering a fourth bedroom ideal for guests or a growing family. Enjoy quality time in the recreation room, a perfect spot for family movie nights or entertaining friends. The convenient laundry room adds to the home's functionality, making daily chores a breeze. The large, private double driveway, free from sidewalks, provides ample parking space. The south-facing backyard is a sun-soaked haven, ideal for gardening, outdoor dining, or simply relaxing in the sun. This outdoor space is perfect for creating your own personal oasis. Located in a highly sought-after area of South West Barrie, this home is a dream for families and commuters alike. Walking distance to both secondary and elementary schools ensures easy access for children. Nature enthusiasts will love the proximity to parks and the Ardagh Bluffs, offering scenic hiking trails. The short drive to shopping centers, golfing facilities, and the Holly Recreation Centre featuring a pool, gym, and ice rinks ensures that entertainment and amenities are always within reach. (id:26218)
Engel & Volkers Barrie Brokerage


