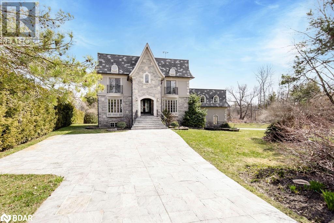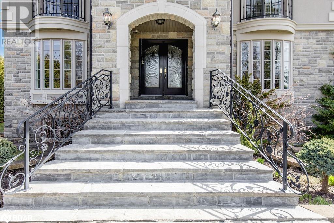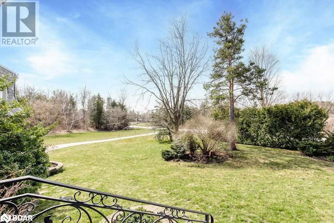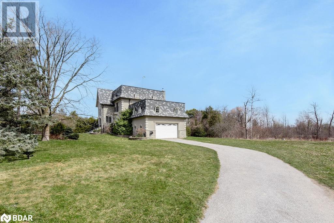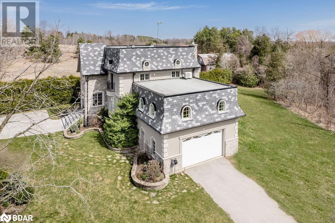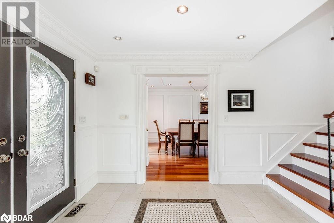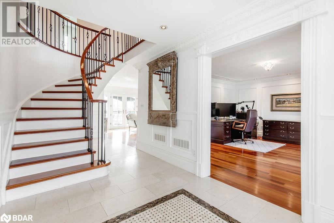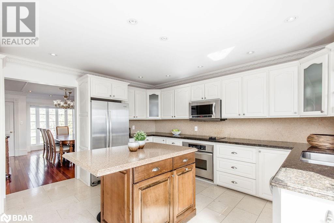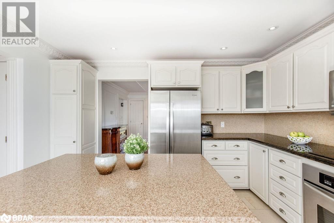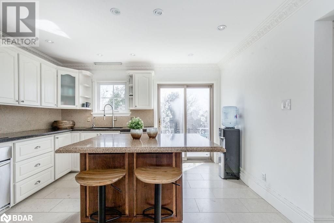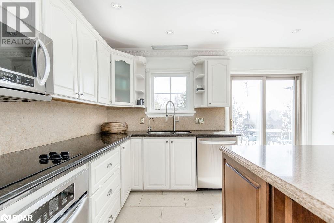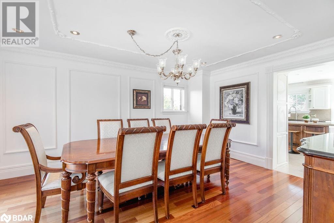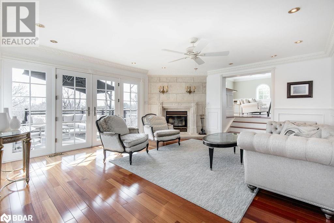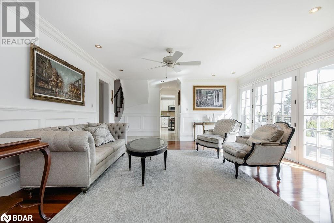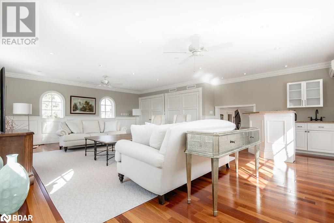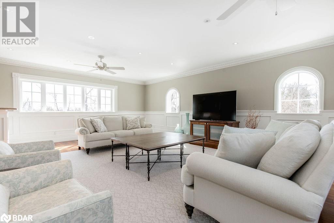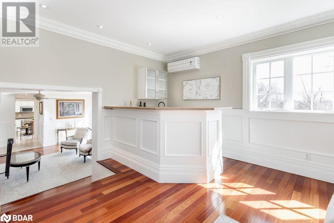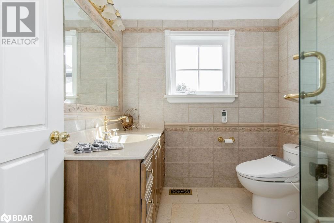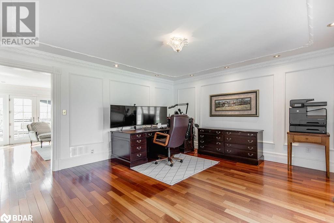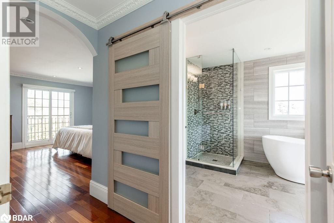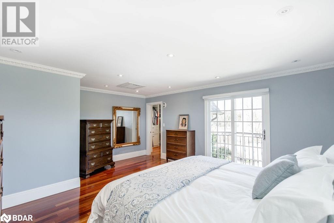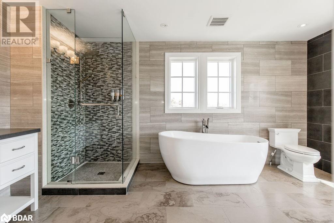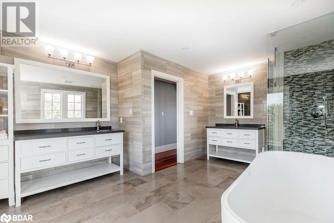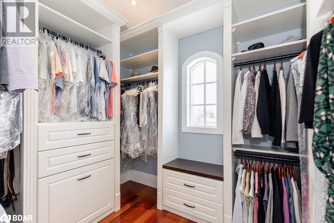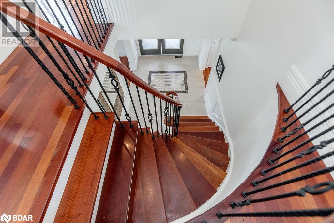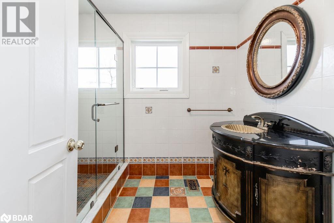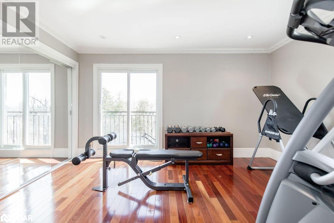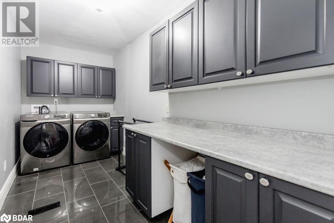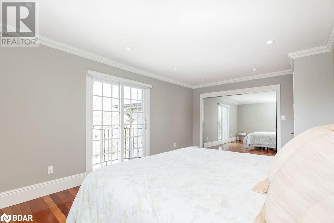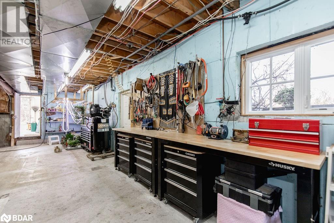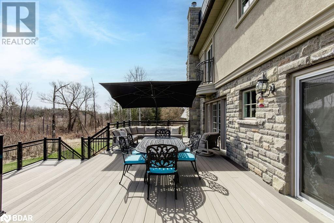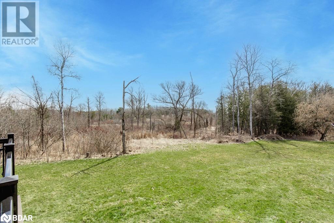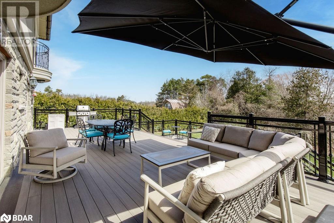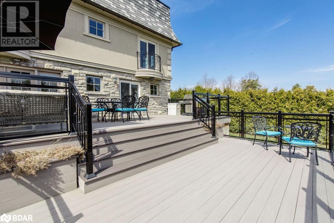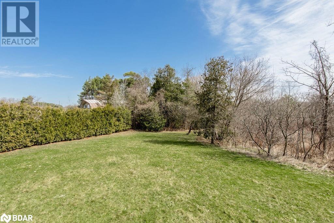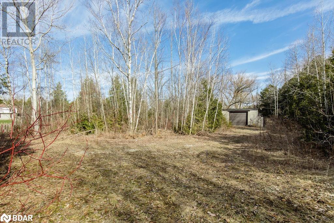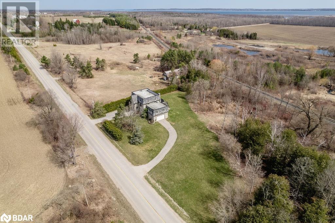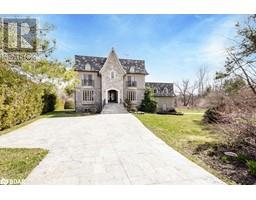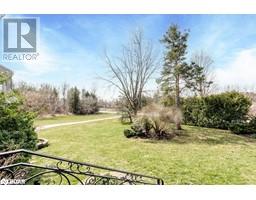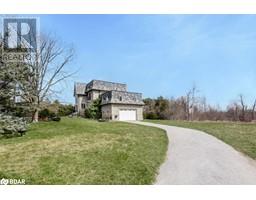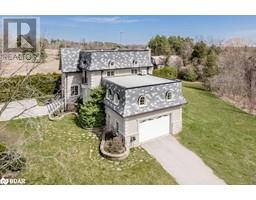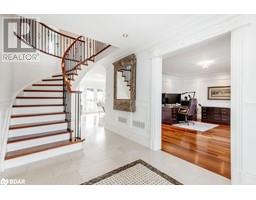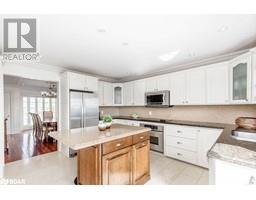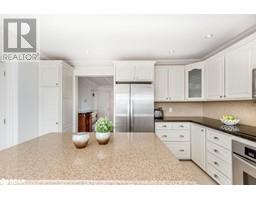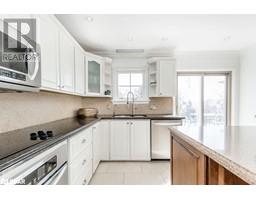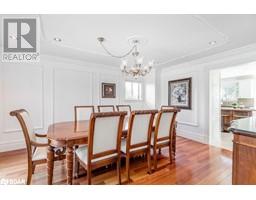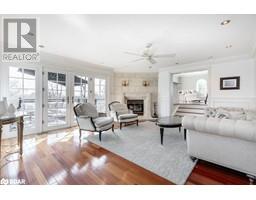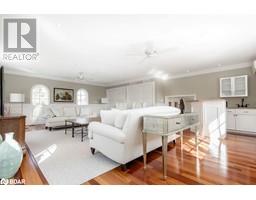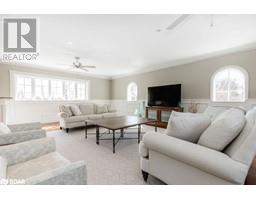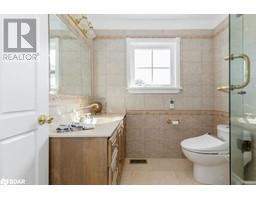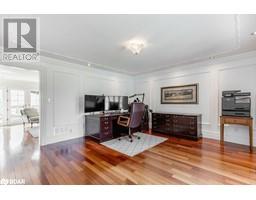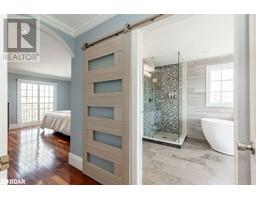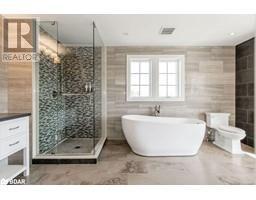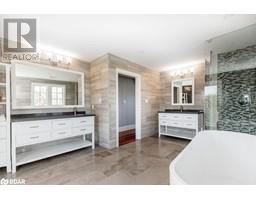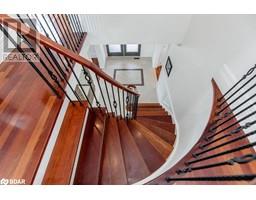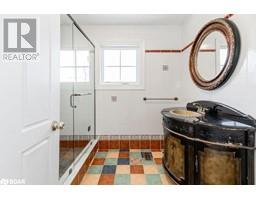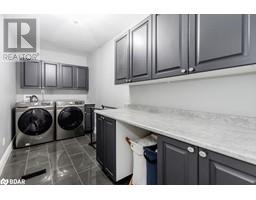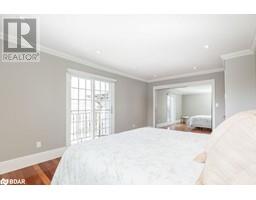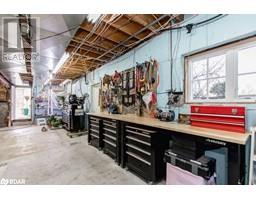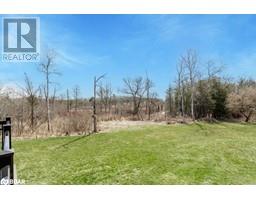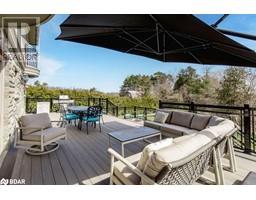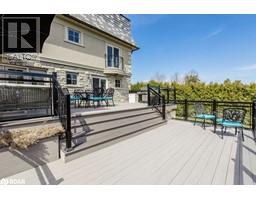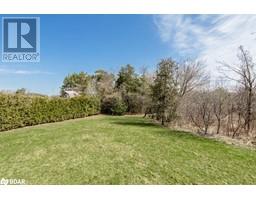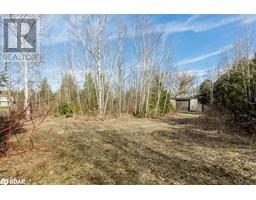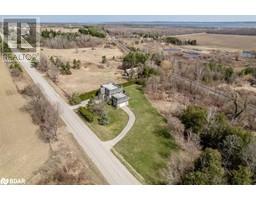4313 20 Side Road Bradford West Gwillimbury, Ontario L3Z 2A5
$1,999,999
Welcome to your dream retreat! Nestled on approximately 7 acres of lush greenery and beautiful landscaping, this custom-built home is an entertainer's paradise. Boasting a separate shop for all your hobbies and projects, this property offers the perfect blend of functionality and leisure. Step outside onto the expansive composite 2-tiered deck, where you can host gatherings or simply unwind amidst the serene surroundings. Conveniently located near all amenities, yet secluded enough to enjoy peace and privacy. Inside, exquisite custom moulding and gleaming hardwood floors grace every corner, adding a touch of elegance to the spacious interior. Each bedroom features charming Juliette balconies, inviting you to enjoy the fresh air and tranquil views. Don't miss the opportunity to make this stunning oasis your forever home! Lot Size - 1642.8ft. x 59.1ft. x 82.98ft. x 333.49ft. x1250.16ft. x 9.7ft. x 460.93ft. (id:26218)
Property Details
| MLS® Number | 40571067 |
| Property Type | Single Family |
| Features | Country Residential, Automatic Garage Door Opener |
| Parking Space Total | 10 |
Building
| Bathroom Total | 3 |
| Bedrooms Above Ground | 3 |
| Bedrooms Total | 3 |
| Architectural Style | 2 Level |
| Basement Development | Unfinished |
| Basement Type | Full (unfinished) |
| Construction Style Attachment | Detached |
| Cooling Type | Central Air Conditioning |
| Exterior Finish | Stone, Stucco |
| Foundation Type | Poured Concrete |
| Heating Fuel | Oil |
| Heating Type | Forced Air |
| Stories Total | 2 |
| Size Interior | 3000 Sqft |
| Type | House |
| Utility Water | Drilled Well |
Parking
| Attached Garage |
Land
| Acreage | Yes |
| Sewer | Septic System |
| Size Total Text | 5 - 9.99 Acres |
| Zoning Description | Res |
Rooms
| Level | Type | Length | Width | Dimensions |
|---|---|---|---|---|
| Second Level | Full Bathroom | Measurements not available | ||
| Second Level | 3pc Bathroom | Measurements not available | ||
| Second Level | 3pc Bathroom | Measurements not available | ||
| Second Level | Laundry Room | Measurements not available | ||
| Second Level | Bedroom | 16'9'' x 15'8'' | ||
| Second Level | Bedroom | 16'9'' x 14'6'' | ||
| Second Level | Primary Bedroom | 14'6'' x 19'2'' | ||
| Main Level | Kitchen | 17'2'' x 14'6'' | ||
| Main Level | Family Room | 24'2'' x 29'3'' | ||
| Main Level | Office | 16'9'' x 14'6'' | ||
| Main Level | Living Room | 18'2'' x 15'8'' | ||
| Main Level | Dining Room | 13'6'' x 15'8'' |
https://www.realtor.ca/real-estate/26746661/4313-20-side-road-bradford-west-gwillimbury
Interested?
Contact us for more information

Heidi Kostyra
Broker of Record
(705) 739-1002

566 Bryne Drive, Unit: B1
Barrie, Ontario L4N 9P6
(705) 739-1000
(705) 739-1002
www.remaxcrosstown.ca/


