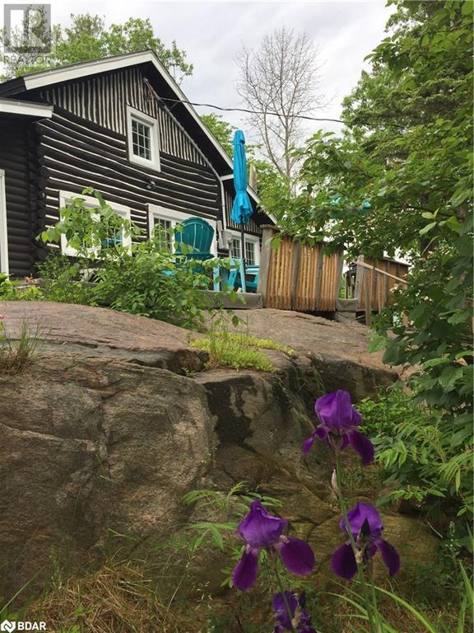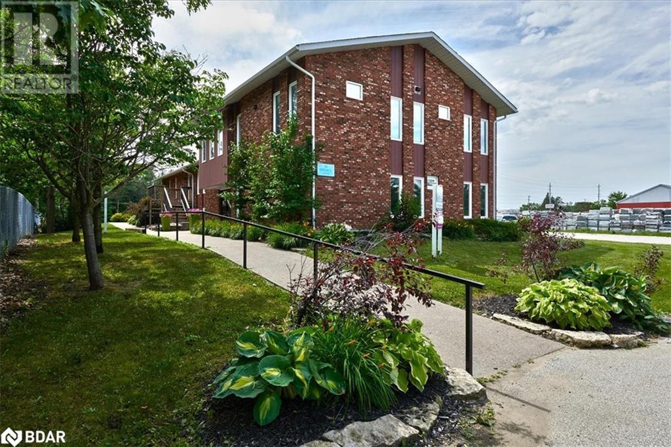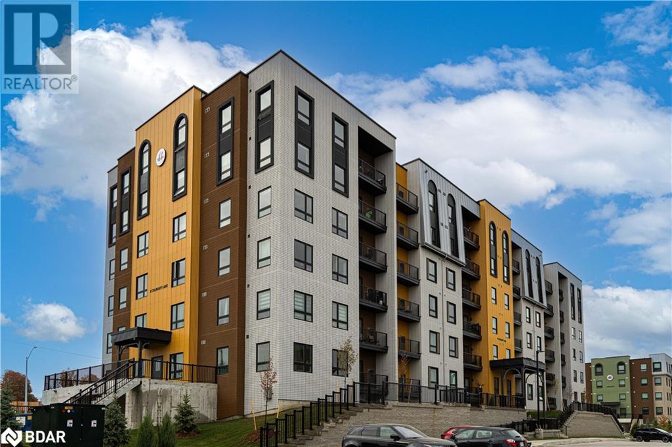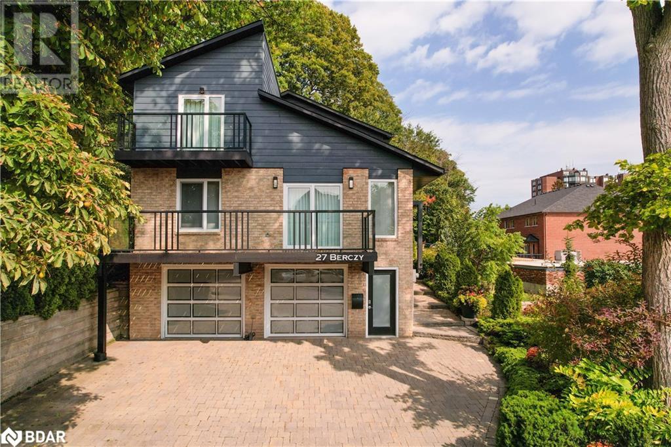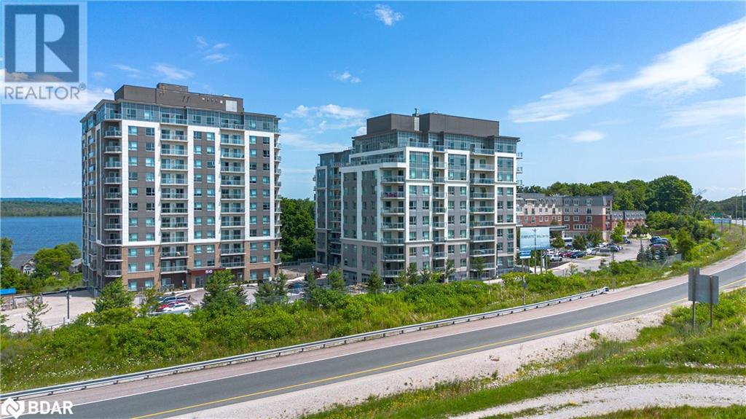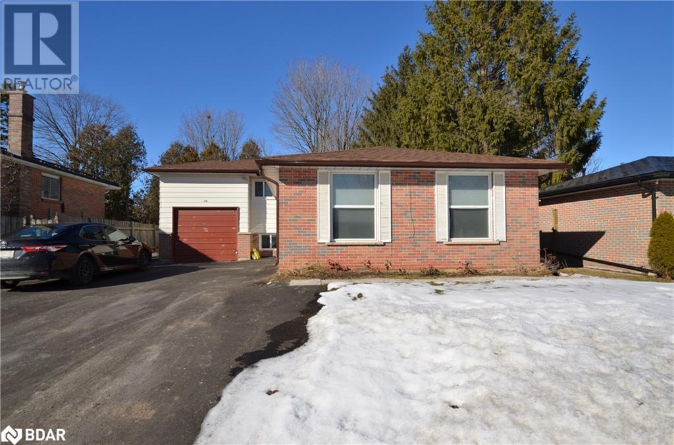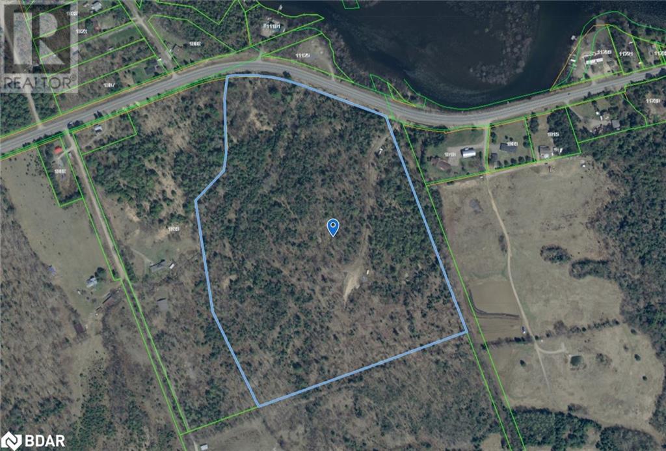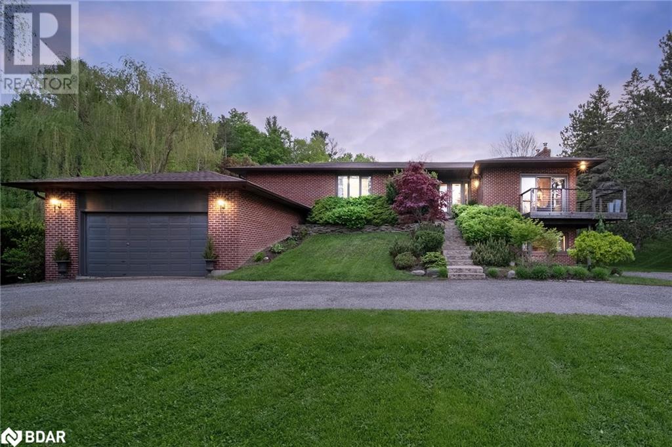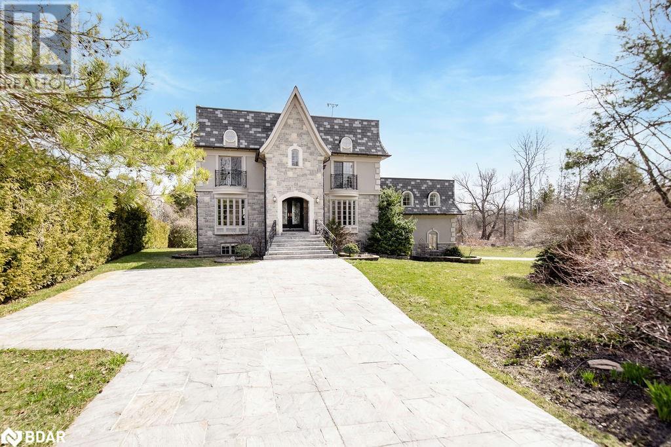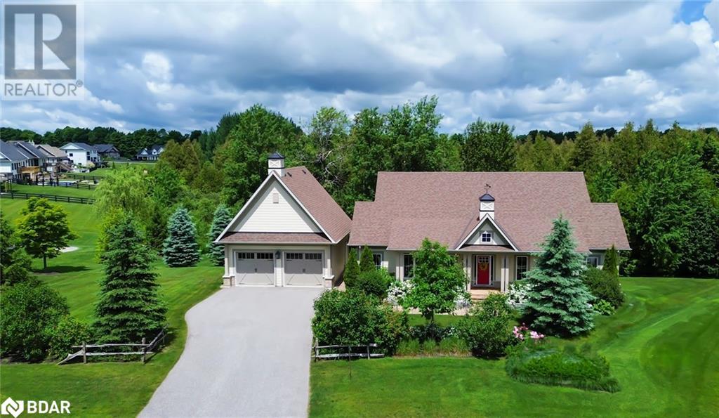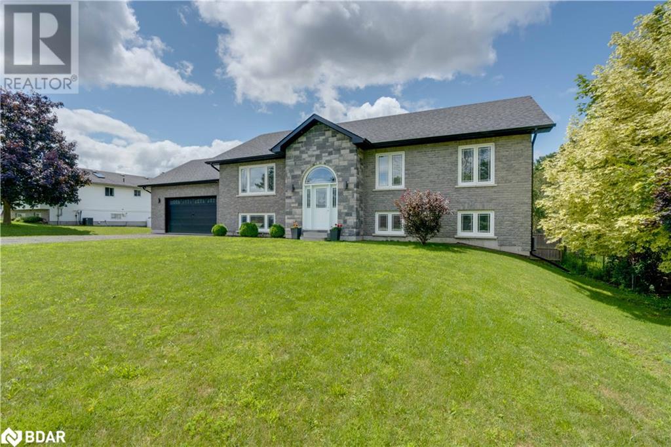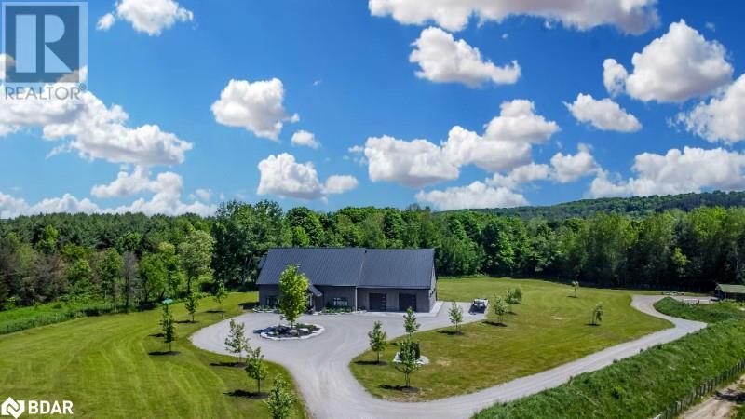2 Island 860
Honey Harbour, Ontario
CENTURY LOG HOME ISLAND PARADISE! Ever dreamed of owning your own private island retreat? This cozy century cottage offers a once-in-a-lifetime opportunity to own your own piece of paradise, where beautiful sunsets paint the horizon and create a picturesque backdrop for unforgettable family memories. The century log home, with its rustic charm exudes a sense of nostalgia and heritage, providing a true escape from the fast pace of everyday life. The open-concept design seamlessly connects the living room, dining area, and kitchen. The woodburning fireplace creates a cozy ambiance during cooler evenings, while large windows bathe the space in natural light, offering captivating views of the surrounding landscape. One of the highlights of this property is the expansive decking that encircles the cottage, providing an idyllic outdoor living space that will allow you to relax and unwind and focus on the things that truly matter. While the cottage may be modest in size, it offers everything you need for a peaceful retreat including two bedrooms and a loft. The kitchen is equipped with the essentials, allowing you to prepare simple meals and savor them together around the dining table along with 2 1/2 baths on an approved septic system. Outside you will finding dockage on both sides of the island, a gazebo and a shop/storage building. There is also lots of space to build a bunkie, or two! This property is also very close to the shore which provides for a quick and easy 1 minute commute! Disconnect from the chaos of modern life and start creating family memories that will be cherished for generations to come. Welcome to Honey Harbour! (id:26218)
Right At Home Realty Brokerage
30 Spence Avenue Unit# 2
Midhurst, Ontario
Space available for variety of commercial / retail / office uses. Currently a Paramedical Office on Spence Avenue facing Hwy 27 / Bayfield Street N. Fully set up, freshly painted and renovated and ready to go. Recently Zoning amendment to General Commercial has expanded allowed uses to include: retail store, personal service shop, business / professional office, commercial educational establishment, service repair shop, clinic small scale restaurant, photography or artist studio, printing shop or publishing house, commercial recreational establishment, private or commercial club, custom workshop, day nursery/nursery school, etc. Exterior yard area available for Outdoor Storage rental - could be fenced off for outdoor sales and display use as well. Shared front foyer leads to main office including reception and waiting area and large treatment / meeting room. Upstairs includes several individual offices, and break room with additional exterior exit. TMI includes utilities. Landlord very flexible with term and options, open to negotiation. Possession available upon negotiation, but as soon as possible preferred. (id:26218)
Sutton Group Incentive Realty Inc. Brokerage
8 Culinary Lane Unit# 103
Barrie, Ontario
You've Hit The Bullseye With This One & Here Are The Reasons Why! 1) Beautiful 760 Square Feet Suite Built In 2023 With Optimal Layout For Entertaining 2) This 1 Bedroom, 1 Full Bathroom Features Upgraded 9 Foot Smooth Ceilings, High End Laminate Flooring, Deluxe Cabinetry, Quartz Countertops, Glass Enclosed Shower, Gas Hook Up On Balcony For Bbq & Much More 3) Minutes To All Amenities, Friday Harbour, Go Station, Schools, Beach, Parks, Public Transportation & Restaurants 4) 1 Parking Spot Included 5) Amenities Include: Gym, Community Kitchen/Event Room, Yoga, Playground And Basketball Court. (id:26218)
Keller Williams Experience Realty Brokerage
27 Berczy Street
Barrie, Ontario
Perfection Found! Turn-key light-filled custom home with lake views. Spectacular Downtown Exclusive Residence within walking distance to the waterfront , restaurants, and city centre. Completely renovated and fully furnished by Muskoka Living Interiors. Just move in!! If you appreciate the finer things in life this is a rare opportunity to purchase a superb property which includes: custom kitchen pantry with high end appliances, luxury bathrooms with in-floor heating , custom light fixtures, architectural detailing, custom ceilings, crown mouldings and enhanced recessed lighting throughout. Self contained guest suite /Office area with a separate entrance perfectly compliments this property. Suitable for a variety of uses and lifestyle choices. Mature manicured back garden creates an oasis of tranquility and two balconies overlooking the lake promise many hours of relaxation. Oversized DBL garage. The perfect combination of timeless classic design with a modern twist has created a beautiful home that shows like a must-see new build. No detail spared both inside and out from the stunning amount of light flooding in, to the integration of natural elements and architectural detailing. Outside featuring beautiful stone accents and a manicured private back garden to enjoy virtually maintenance free. This is truly a magnificent one of a kind opportunity for those who value exclusivity, the ultimate in downtown living by the lake, and modern luxury. Extras:Custom Drapery and remote controlled blinds, central vac, new furnace and air conditioning, new sprinkler system, extensive landscaping, integrated landscape lighting on driveway and steps, additional electrical panel capacity, (id:26218)
Pine Tree Real Estate Brokerage Inc.
58 Lakeside Terrace Unit# 205
Barrie, Ontario
LakeVU condos offer lakeside living with a spacious one-bedroom, one-bathroom unit featuring, stainless steel appliances, and a west-facing balcony with sunset lake views. The condo includes a full-size washer and dryer and one underground parking spot. Highlights include a stunning rooftop terrace with lake views, a pet-friendly environment with a dog wash station, fitness, party, and games rooms, a pool table, electric car charging, and guest suites. Conveniently located near Little Lake, Georgian College, Royal Victoria Hospital, shopping centers, parks, schools, and highways, this property combines practicality and luxury. (id:26218)
Keller Williams Experience Realty Brokerage
26 Baker Crescent Unit# Lower
Barrie, Ontario
DUCT CLEAN HAS JUST BEEN DONE! LEGAL SECOND UNIT! LANDLORD PAYS WATER, GAS, HYDRO, WATER HEATER RENTAL, SNOW ( OVER 2) REMOVAL AND GRASS MOWING. WALKING DISTANCE TO BAYFIELD ST. CLOSE TO HIGHWAY 400, COLLEGE AND RVH, AND MUCH MORE. 2 BEDROOMS, 4PC WASHROOM, EATIN KITCHEN. IN-SUITE LAUNDRY. ONE PARKING SPOT ON DRIVEWAY. FIRST/LAST MONTHS & FULL CREDIT REPORT & PHOTO ID & RENTAL APPLICATION & REFERENCES & EMPLOYMENT LETTERS WITH PAYSTUBS IN 2 MONTH REQUIRED. NO SMOKING. LANDLORD PREFERS NO PETS. (id:26218)
Sutton Group Incentive Realty Inc. Brokerage
11146 Hwy 118 Highway
Stanhope, Ontario
REDUCED PRICE TO SELL! MOTIVATED SELLER! 33 Acres land parcel priced for quick sale! Buy now, build later or hold. Gated driveway off Highway #118, just east of Stanhope Airport Road. Land is treed with cleared area to build a home/cottage. It features multiple trails for off roading, recreation or hiking. The river is across the road, leading to Maple Lake or Green Lake. Only 15 Minutes north of Haliburton. (id:26218)
Century 21 B.j. Roth Realty Ltd. Brokerage
2904 20th Side Road
Beeton, Ontario
Top 5 Reasons You Will Love This Home: 1) Introducing a truly remarkable property that epitomizes luxury living along with a smooth, seamless and sophisticated feel while bringing nature to your doorstep with awe-inspiring views that showcase rolling hills, mature maple trees and a pristine golf course 2) Featuring beautifully proportioned rooms and classic high-end finishes throughout, this home has undergone recent, meticulously planned renovations with an open-concept design in mind, with upgrades to the kitchen, bathrooms, hardwood flooring, windows, and doors offer a turnkey solution, blending modern elegance with timeless appeal 3) The beautifully appointed, fully finished walkout basement comprising of a recreation room, family room, office, laundry and bathroom provides the perfect space for multigenerational living or for growing families to enjoy 4) The outdoor landscape, matured with care and consideration, offers a captivating display of seasonal beauty throughout the year, complete with a sizeable deck, ideal for entertaining friends and family 5) Revel in the serenity of seclusion without sacrificing the ease of commutability, making this the perfect balance between idyllic retreat and urban accessibility 3,541 fin.sq.ft. Age 46. Visit our website for more detailed information. (id:26218)
Faris Team Real Estate Brokerage
4313 20 Side Road
Bradford West Gwillimbury, Ontario
Welcome to your dream retreat! Nestled on approximately 7 acres of lush greenery and beautiful landscaping, this custom-built home is an entertainer's paradise. Boasting a separate shop for all your hobbies and projects, this property offers the perfect blend of functionality and leisure. Step outside onto the expansive composite 2-tiered deck, where you can host gatherings or simply unwind amidst the serene surroundings. Conveniently located near all amenities, yet secluded enough to enjoy peace and privacy. Inside, exquisite custom moulding and gleaming hardwood floors grace every corner, adding a touch of elegance to the spacious interior. Each bedroom features charming Juliette balconies, inviting you to enjoy the fresh air and tranquil views. Don't miss the opportunity to make this stunning oasis your forever home! Lot Size - 1642.8ft. x 59.1ft. x 82.98ft. x 333.49ft. x1250.16ft. x 9.7ft. x 460.93ft. (id:26218)
RE/MAX Crosstown Realty Inc. Brokerage
4 Cumberland Court
Oro-Medonte, Ontario
Experience Elevated Country living in Braestone, where you can enjoy true tranquility and a more relaxed pace of life! This turnkey bungalow is more than just another home; it's a cozy country retreat, amidst rolling hills and year-round groomed country trails - to name but a few. Tucked in an exclusive cul-de-sac with only three other homes, enjoy unparalleled privacy and two extra-large walkout decks blurring indoor-outdoor boundaries. The lower level, a seamless extension of the main level, adds a unique touch. Upgraded windows flood the space with light, offering glimpses of the surrounding forest and occasional wildlife sightings. The layout features 2 bedrooms and 2 full bathrooms on the main floor, complemented by 2 bedrooms and 1 full bathroom downstairs. Luxury upgrades include a double-car insulated garage, fully integrated generator, irrigation system, 2 gas fireplaces, a spacious pantry, chef's kitchen and a family-sized hot tub. Braestone isn't just a neighbourhood, it's a lifestyle, offering hobby-farming, skiing, cycling, golfing, etc. This home is your golden ticket to the Braestone lifestyle and elevated country living. *Viewings are available throughout the week and on weekends by appointment* (id:26218)
Royal LePage Estate Realty
250 Washburn Island Road
Little Britain, Ontario
Welcome to 250 Washburn Island Road, where comfort and elegance meet in perfect harmony. Located on the highly desired Washburn Island and surrounded by the beauty of Lake Scugog, this home offers an idyllic lifestyle immersed in tranquility and natural splendor. With over 2700 sq ft of well designed living space, this inviting home welcomes you with a grand foyer enveloped in warmth. Once inside you’ll be captivated by the seamless flow and abundance of natural light found in the open concept living, dining, and kitchen with soaring vaulted ceiling. Indulge your culinary passion in the modern kitchen, adorned with quartz countertops, a centre island, stainless steel appliances, and walk-in pantry for that extra touch of convenience. No detail is overlooked in this home's thoughtfully designed layout. The property offers 4 generous bedrooms and 3 full bathrooms, including a private primary ensuite. The finished walkout basement adds a level of versatility and convenience, presenting additional living space or the potential for a separate suite. The lower level offers a walk-up to the oversized double car garage providing ample room for your vehicles and storage needs. Enjoy summer days lounging by the pool or on one of the multiple outdoor living areas. Whether you choose to take a refreshing dip or simply like to bask in the sun, your backyard oasis awaits. With privacy and security paramount, the fully fenced backyard, creates an optimal environment for your loved ones to run freely. While enjoying the tranquil setting at home, you'll find yourself just steps away from the shores of Lake Scugog. Take advantage of the nearby boat launch and spend your days boating and fishing adventures. This highly coveted property near Little Britain is just 20 minutes from Lindsay or Port Perry and is an opportunity not to be missed. Come experience the allure of 250 Washburn Island Rd firsthand, you won't be disappointed! (id:26218)
Keller Williams Experience Realty Brokerage
4443 6 Line N
Coldwater, Ontario
SHOWS 10+++! THIS SHOWSTOPPER BARNDOMINIUM HOME IS ON 23 ACRES BACKING ONTO THE COLDWATER RIVER WITH 2 ACRES OF TRAILS! Welcome home to 4443 Line 6 North, remarkably impressive both inside and out & located just moments away from Mount St. Louis Ski Resort. Built in 2022, this custom home showcases meticulous craftsmanship with exposed post and beam & soaring 30-foot ceilings. The open-concept layout is accentuated by hickory engineered hardwood floors, a double-sided wood fireplace & a custom kitchen that boasts quartzite countertops, high-end stainless steel appliances, a butler's pantry & custom 36-bottle wine rack. Upstairs, the primary suite offers 15-foot ceilings, an ensuite with a rainfall walk-in shower, and a balcony with stunning ski hill views. Outside, a 1,000+ square foot covered porch awaits adjacent to a 28’ x 12’ chlorine pool, an 8-man Bullfrog hot tub, and an outdoor kitchen with a built-in Napoleon BBQ, Piu Trecento pizza oven, sink, and bar fridge. Additional features include an outdoor bonfire pit and a charming 16’ x 16’ cabin with a hydro. This once-in-a-lifetime estate offers luxury living, unparalleled amenities, and a prime location for endless possibilities. #HomeToStay (id:26218)
RE/MAX Hallmark Peggy Hill Group Realty Brokerage


