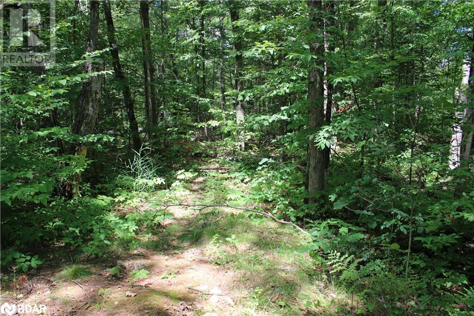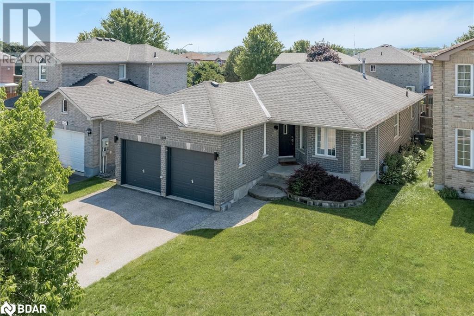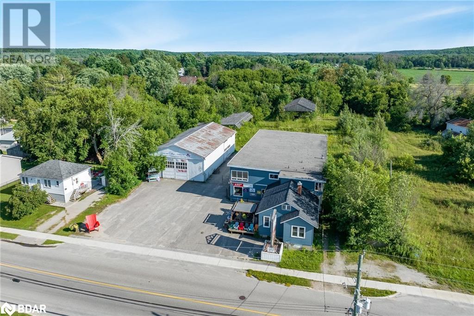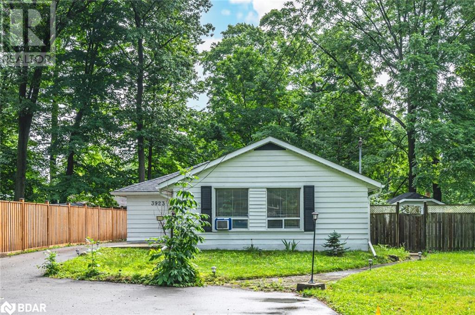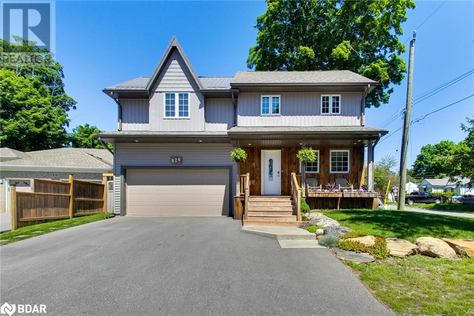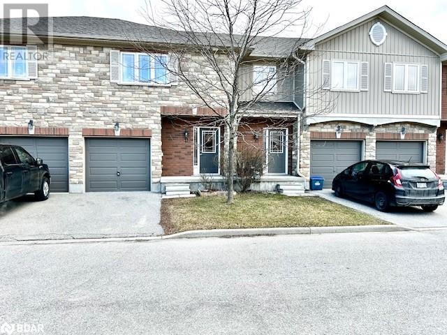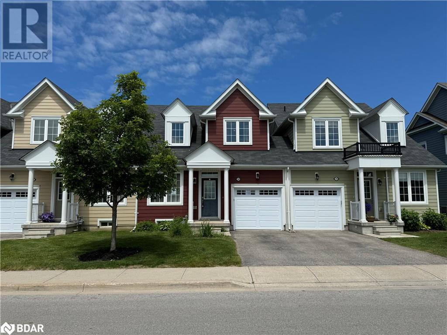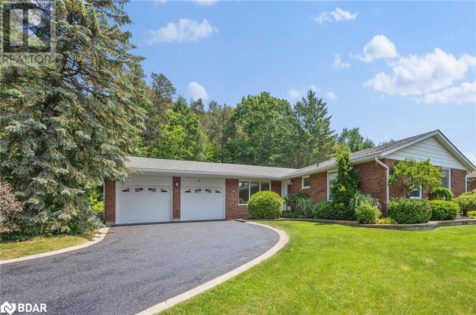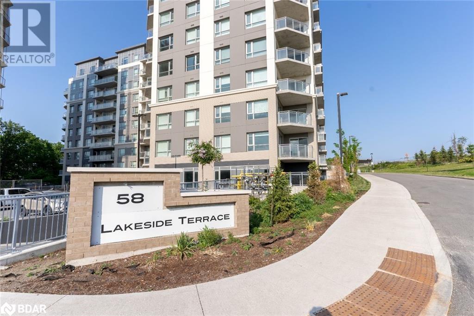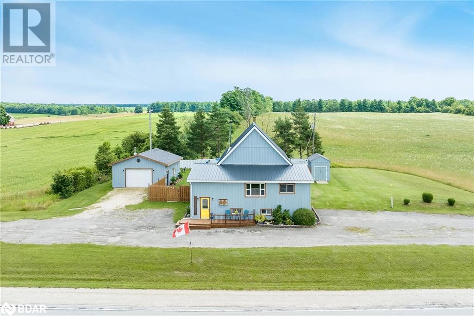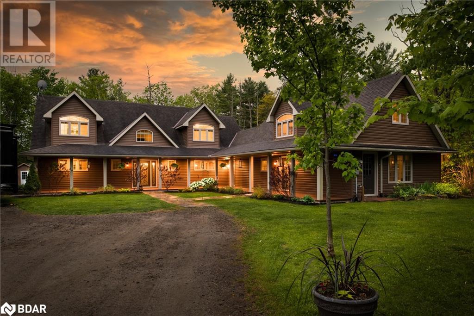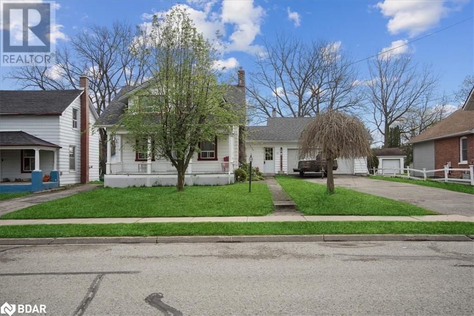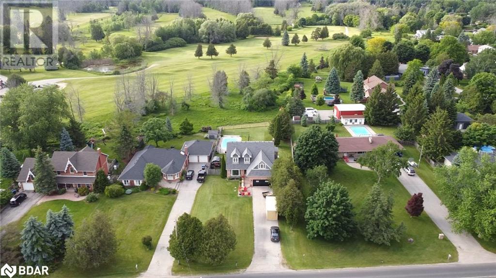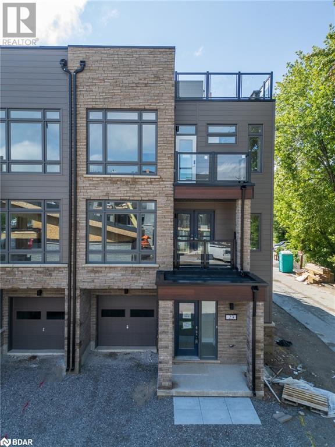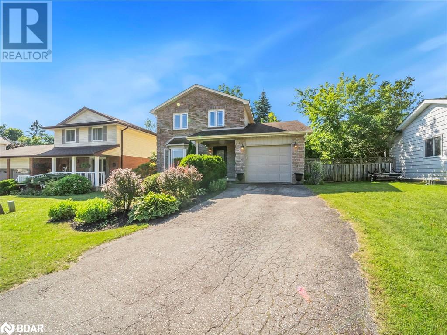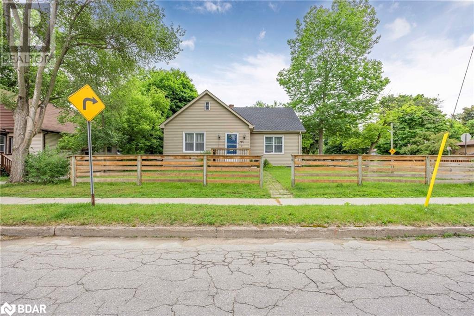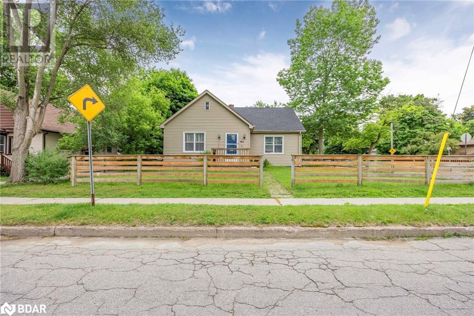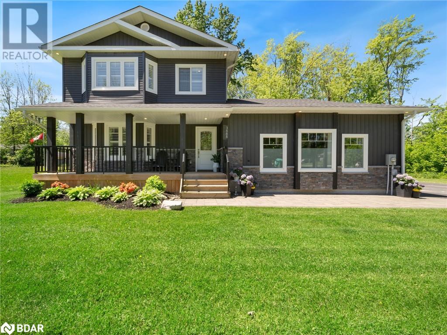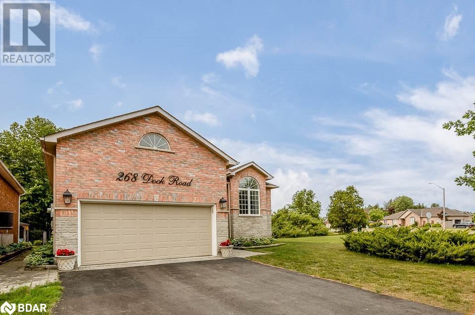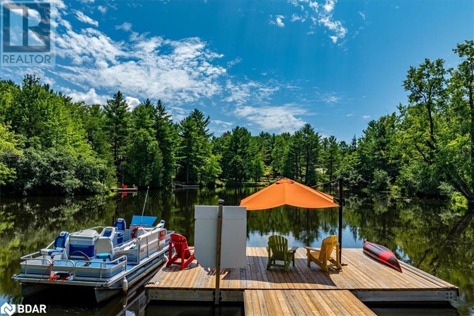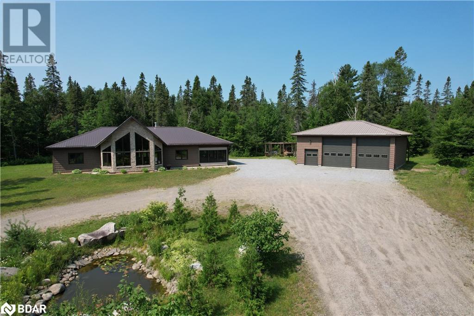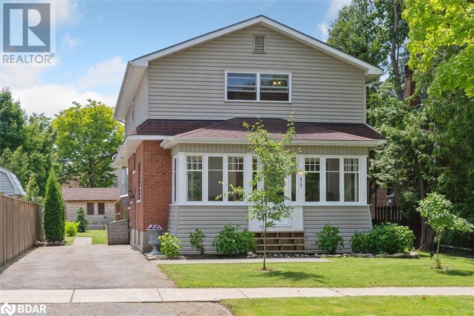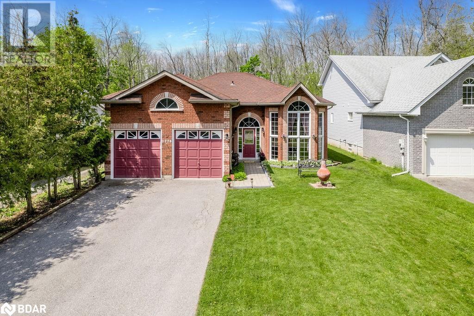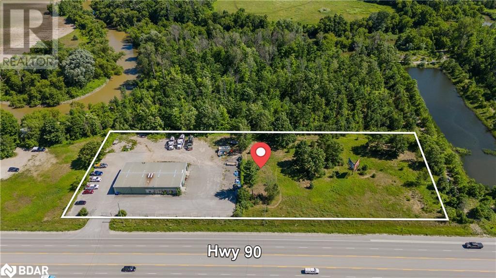1101 Doe Lake Road
Gravenhurst, Ontario
7 Acres Of Muskoka 2 Hours From Gta And 1 Kilometer Off Highway 11. Very Close To Gravenhurst. This Is The Place For Your Muskoka Dream. The Entrance Is Already In And Waiting For You To Build Your Dream Home In A Convenient And Private Location. Close to Snowmobile Trail as well. (id:26218)
Century 21 B.j. Roth Realty Ltd. Brokerage
109 Ruffet Drive
Barrie, Ontario
Top 5 Reasons You Will Love This Home: 1) Beautifully updated bungalow featuring a large open-concept floor plan with hardwood and ceramic flooring throughout, along with plush carpet flooring underfoot in the main level bedrooms 2) Complete with four bedrooms and three and a half bathrooms, with the potential to accommodate a large family and offering plenty of space for entertaining 3) Newly remodeled kitchen set in white with quartz counters and newer stainless-steel appliances 4) Fully finished basement with one bedroom, a versatile den, and a 3-piece bathroom, perfect for game nights and family gatherings 5) Located in a family-friendly neighbourhood with parks, shopping, and highway access just minutes away. 2,601 fin.sq.ft. Age 21. Visit our website for more detailed information. (id:26218)
Faris Team Real Estate Brokerage
15 Sturgeon Bay Road
Coldwater, Ontario
Top 5 Reasons You Will Love This Property: 1) Prime commercial property located on the main entry into the ever-growing Coldwater 2) Main building boasting over 8,400 square feet, offering the foundation for apartments and office spaces on the upper level 3) Versatile detached 3,200 square foot shop suitable for various uses such as storage, retail, or a garage 4) Adjacent vacant land available for acquisition, allowing the creation of a 1.5-acre property 5) Inventory is negotiable based on the purchaser’s needs, with a total usable square footage of 11,682 and the possibility of immediate possession. Visit our website for more detailed information. (id:26218)
Faris Team Real Estate Brokerage
3923 Algonquin Avenue
Innisfil, Ontario
RENOVATED HOME ON A 75’ x 150’ LOT WITHIN WALKING DISTANCE TO BEACHES & CLOSE TO FRIDAY HARBOUR! Welcome to your new #HomeToStay in a fantastic location. A short stroll away are pristine beaches, charming restaurants like Davidson’s Country Dining and Fork & Plate, and the Big Bay Point General Store, which offers a convenient gas station and Country Style. Enjoy quick access to Friday Harbour Resort, which is famous for its vibrant events on the boardwalk and renowned dining experiences. Nestled in a serene rural setting amidst mature trees, this property offers ample parking, a paved driveway, and a detached two-car garage. The expansive 75’ x 150’ lot provides endless possibilities for outdoor enjoyment. Step inside to discover a well-maintained interior featuring gleaming hardwood floors, abundant natural light from large windows, and a skylight in the living room, complete with a cozy fireplace. The home boasts three bedrooms and two beautifully updated full bathrooms. The heart of this home is the gorgeously renovated kitchen, which showcases quartz countertops, a stylish tile backsplash, and updated stainless steel appliances. The dining area offers a seamless indoor-outdoor experience with a patio door walkout to the back patio. Step outside to the huge backyard, a haven for summer enjoyment. With enough room for a tennis court, volleyball court, or pool, the possibilities are endless. Check it out for yourself! (id:26218)
RE/MAX Hallmark Peggy Hill Group Realty Brokerage
826 Adams Road
Innisfil, Ontario
This Lakeside Staycation home is all dressed up and open for Admiration! Features Include Main floor office/Guest Room with 3 more Spacious bedrooms upstairs, 2 1/2 baths, 6' shower with seat in Ensuite, 10' wall of closets in primary bdrm., Cathedral ceilings in 2 guest bdrms & main bath. Open concept Living Room/Dining area and Kitchen share soaring cathedral ceilings and loads of natural light from the numerous windows! The kitchen features a 7' island, quartz counters and a walk in pantry! The double attached garage has mezzanine storage, separate electrical panel and workbench with cabinets. The gorgeous rear yard offers a large storage shed, 34' wide rear deck and beautiful perennial gardens. Use the rear driveway to park visitors vehicles. Relax on the front porch with a beverage and enjoy the breeze from Lake Simcoe! Just Steps from the ABC Club's Adult Members beach & dock with patio chairs to enjoy the waterfront views or a 5 min walk to the Members family beach!! This home, and it's location, are truly wonderful! (id:26218)
Sutton Group Incentive Realty Inc. Brokerage
204 Alva Street Unit# 11
Barrie, Ontario
Freehold Townhome first time offered for sale,1144 sq.ft offering comfort and style for a discerning buyer. Foyer with 2 pcs bath, double closet, entrance to garage. Unit is freshly painted, open plan living rm/Kitchen, living rm has pot lights, laminated flooring, lg window for natural light, Kitchen has plenty of cabinets and counter space, backsplash, ceramic tile floor, patio door, includes six appliances, Large principal bedroom, large windows for natural light, double closet, carpet flooring, 4pc ensuite. Second and Third Bedrooms, double closets, Lg window for natural light, both with carpet flooring, laundry rm in basement, walls are studded and insulated no electrical, High Efficiency gas furnace, central air, flat ceilings , casement windows above grade Single Garage, insulated and drywalled, insulated garage door, paved driveway, two parking spaces, well cared for complex, nicely landscaped, with play area. Exterior Finishing's thoughtfully designed complex, mixture of Brick, Stone, vinyl Board and Batter siding, great curb appeal. Privacy fencing with mixture of wrought iron fencing with decorative brick pillars, Easy access to Hwy 4OO and five minute walk to new proposed Satellite Go Station. approx 10 minute drive to Barrie's Beautiful Waterfront and Main Go Station. Unit Vacant. (id:26218)
RE/MAX Hallmark Chay Realty Brokerage
20 Providence Way
Wasaga Beach, Ontario
Nestled in the prestigious New England Village of Wasaga Beach, this exquisite 1440 sq ft New Hampshire interior unit impresses from the moment you step inside. The open-concept layout welcomes you into a modern kitchen featuring sleek stainless steel appliances and a convenient breakfast bar overlooking a spacious dinette area with patio door access to the backyard. The main floor also includes a serene master bedroom complete with a walk-in closet and private 4-piece ensuite. Upstairs, you'll find a generously sized bedroom with an adjacent office nook and another full 4-piece bathroom for added convenience. The fully finished basement offers ample space with two large recreation rooms, a versatile hobby room equipped with its own 4-piece bathroom, and laundry facilities. This meticulously designed home not only provides luxurious living spaces but also promises a lifestyle of comfort and convenience in a sought-after community (id:26218)
RE/MAX Right Move Brokerage
51 Idlewood Drive
Midhurst, Ontario
Welcome to 51 Idlewood! Your opportunity to own a well maintained Midhurst bungalow with 3214 sq ft of finished space on two floors, with an incredibly private backyard that backs on 5 acres of land and trees. The curved driveway comes off of beautiful Rosewood Ave and adds to the curb appeal. With fantastic gardens out front and back, and trees enclosing the private yard, this has great curb appeal. This 3+1 bedroom, 2+1 bath family home has hardwood floors predominately through the main floor and has inlaw potential thanks to its inside entry stairs through the garage to the large 1 bedroom, 1 bathroom basement. The living room looks out to the quiet family neighbourhood over the front gardens and flows into the dining area which has a beautiful view of the special backyard and trees beyond. The eat in kitchen has charming glass door cupboards and a double sink complete with reverse osmosis filtered water, it also looks out into the yard where you are likely to spot birds enjoying the flowering gardens. The family room has a painted brick gas fireplace and walks out to the covered back deck, an amazing setup for outdoor meals or a morning coffee. The primary bedroom is bright and spacious with a 2 piece ensuite and a walk in closet. 2 additional main floor bedrooms and a full bathroom provide for an excellent family layout. Walk down to the basement either through the house, or down the stairs in the garage. This could easily be an in law suite with plenty of room in the basement to work with. Or keep the wet bar as is and set up a games room in the large open tile floor basement. Well maintained home: the windows, patio, front and garage doors, plus shingles, furnace, and breaker panel all have been replaced. The Midhurst community has Forest Hill School with French immersion, trails, Willow Creek, pharmacy, churches, community center, tennis and rink, all in the village. Golf & skiing nearby, Snow Valley minutes away. (id:26218)
Royal LePage First Contact Realty Brokerage
58 Lakeside Terrace Unit# 306
Barrie, Ontario
EXPERIENCE LUXURIOUS LAKEVIEW LIVING WITH BREATHTAKING VIEWS & TOP-NOTCH AMENITIES! This stunning newly built Lakeview condo offers modern features and a captivating design. The bright living room welcomes you with abundant natural light and wide-plank vinyl flooring. The balcony provides breathtaking water views, reminding you of the surrounding beauty. The well-appointed kitchen boasts sleek Kitchen Aid stainless steel appliances, including a dishwasher and an island with a breakfast bar. The dining room seamlessly transitions to the 142 sqft balcony for serene moments and stunning sunsets. With two spacious bedrooms and bathrooms, including a luxurious primary suite with a walk-through closet and a 4-piece ensuite, this condo offers comfort and convenience. In-suite laundry facilities are included. The building features top-notch amenities: a rooftop terrace with breathtaking views, a party room, a game room, a fully equipped gym, a pet spa, and a guest suite. On-site security ensures safety. One parking space and a private locker are provided. The prime location near RVH and Georgian College offers easy access to amenities. Little Lake is a short walk away. North Barrie Crossing includes dining, shopping, and entertainment options. Highway 400 access simplifies commuting, and the Barrie County Club is nearby. Let your imagination envision the extraordinary life awaiting you in this exceptional #HomeToStay. (id:26218)
RE/MAX Hallmark Peggy Hill Group Realty Brokerage
406428 Grey 4 Road
Grey Highlands, Ontario
Top 5 Reasons You Will Love This Home: 1) Immerse yourself in the tranquil rural lifestyle with this captivating, carpet-free, 1.5-storey home, offering space, privacy, and breathtaking views, while the inviting main level features an open-concept kitchen and dining area, where pastoral, equestrian, and partial Lake Eugenia views provide a picturesque backdrop 2) Impressive living room boasting tongue-and-groove cathedral ceilings and a new wood stove (2022), perfect for cozy evenings by the fire or family game nights, and a spacious primary bedroom includes a walk-in closet, a 4-piece ensuite with a soaker tub, and a new vanity with a granite countertop, along with an additional 4-piece bathroom with another soaker tub and a new vanity complements the main level 3) Ascend the beautiful iron spindle staircase to the loft, showcasing a versatile den ideal for an office along with two additional bedrooms, while the lower level offers a bonus room that could serve as a gym, a convenient laundry area, a cozy family room, and two more bedrooms for visiting family or guests and the added benefit of a new furnace (2021), ensuring year-round comfort 4) Outside, enjoy a fully fenced backyard with a new wraparound deck (2017) and a screened-in gazebo (2018), perfect for hosting memorable al fresco evenings, along with several additional features, including a charming front deck, a garden shed, and a spacious 24'x24' insulated double-car detached garage ideal for storage or a workshop 5) Located on a paved road with easy access to many amenities, including just 5 minutes to Osprey Central School, 7 minutes to Eugenia Lake, and within 15 minutes of Grey Highlands Secondary School, Beaver Valley Ski Club, and the new Markdale Hospital. 3,571 fin.sq.ft. Visit our website for more detailed information. (id:26218)
Faris Team Real Estate Brokerage
Faris Team Real Estate Brokerage (Collingwood)
7650 Birch Drive
Washago, Ontario
Beautiful custom built Cape Cod home, registered legal duplex with two independent suites fully above grade. The main house w/ 4 bds & 4 full bths, including 3 ensuites w/Jacuzzi tubs. New sinks in Upper ensuite 2024. Surrounded on two sides by 8 acres of town property, this land offers a genuine country feel with beautiful tree-lined views. The second unit provides ample flexibility for various lifestyles. It can be used for family, generating extra income as a rental, or for a home-based business such as a hair salon, daycare, or bed and breakfast (buyer to perform their own due diligence). There is plenty of room for parking, and toys with a coverall shelter, elec hook-up & RV Stn for trailers. Multi exits through out the house, and multi deck areas, newer (2022) interlock patio pavers w/ a fire pit, all areas of the home have their own space or can connect together easily. The great room w/ cathedral ceilings and wall of windows, you feel like you're outside. The kitchen has plenty of cabinetry, w/i pantry and oversized island w/newer quartz counters, sinks & faucets (2022). Primary suite on the main lvl w/ 5pc ensuite and w/o to the backyard. New (2022) LVP flooring in Living, Hall, Primary Bdrm, Gym & in one upper Bdrm. The 2nd unit can be fully independent w/ its own entry, kitchen, living, 2 bds, 2 full bths, and w/o to private deck area. There is a good sized bdrm on main floor with a full bth, and upstairs is a spacious open loft space with closet, full bth and laundry. Could be used as another bedroom or media room. The versatility of the second unit allows many uses, keep it separate or open it up inside to the rest of the house for more living space! Located on one of the most desirable streets in Washago, surrounded by trees and the Black & Green rivers. Minutes to trails, Lake Couchiching, and Hwy 11. 20 minutes to Casino & Orillia for all city amenities. This property truly is a rare gem! (id:26218)
RE/MAX Crosstown Realty Inc. Brokerage
55 River Street
Georgina, Ontario
Welcome to 55 River Street, Located Centrally In A Beautiful Mature Neighbourhood, This Well Maintained Spacious Home Offers A Functional Layout, With Breezeway Connection To An Oversized Two-Car Garage And Featuring Multiple Walkouts To The Massive Lot (66x202sq.ft.). Offering Privacy and Convenience, This Home Is Minutes To Pristine Lake Simcoe With Numerous Beaches & Numerous Parks For Your Year Round Recreation. Located Close To Shopping, Healthcare, Schools, Library & Pool And A Short Drive To HWY 404 For Toronto/GTA Access Heat is gas/hot water system. Roof is recent (id:26218)
RE/MAX West Realty Inc.
1252 Shore Acres Drive
Gilford, Ontario
Opportunity to own a large estate in Gilford. Backing onto Harbour View Golf Course and short walk to Kon Tiki Marina/ Cook's Bay/ Lake Simcoe, this home is a haven for those who appreciate the outdoors. The property has been lovingly maintained, featuring an inground pool, multi-level decks, hot tub, fire pit and a fully fenced in yard. Memories will be made from entertaining large groups of friends and hosting family get togethers, the backyard is an entertainer's dream. Inside, the house boasts three generously sized bedrooms, along with a versatile loft area that caters to a variety of needs, be it a bedroom, home office, a playroom, an artist's retreat. What would you use the space for? The primary suite offers an escape from the hustle, overlooking the golf course, lot's of closet space and a beautifully renovated private ensuite with large walk in shower. This property isn't just a home; it's a lifestyle waiting to be embraced. Do not wait, schedule your private tour today. (id:26218)
Century 21 B.j. Roth Realty Ltd. Brokerage
23 Wyn Wood Lane
Orillia, Ontario
Welcome to Orillia Town Fresh! Located between Colburn and Elgin, these units are just a short walk from downtown, grocery stores, the park, and the Port of Orillia. Enter from the garage or street into the main foyer, which leads to a spacious rec room. The second level features a powder room and an open-concept living area with a kitchen, breakfast room, and living room overlooking the clubhouse. The third floor has three bedrooms filled with natural light, including a master bedroom with an ensuite. The rooftop terrace offers stunning views of Lake Couchaching. This end-unit townhouse provides 2011 sq ft of living space, with 3 bedrooms and 3 bathrooms. With extra windows throughout, it feels more like a semi-detached home than a townhouse. It includes a garage and a massive rooftop patio with breathtaking views. Featuring quartz countertops, new appliances, and fresh paint, it’s move-in ready. Additionally, it comes with a full Tarion warranty transferable to the new owner. Come and see this beautiful unit today! (id:26218)
RE/MAX Right Move Brokerage
23 Mariposa Drive
Orillia, Ontario
Spacious family home on a quiet cul-de-sac in North Ward, just two doors from a park with lake views. Walk to trails and Couchiching Heights School. Features include a covered front porch, a sunny rear deck with privacy fence, perennial gardens, and 2 gas fireplaces. The main floor boasts a nice kitchen and living space with a door to a fully fenced yard. Upstairs, you'll find 3 bedrooms and 1 bathroom. The lower level has a Rec room, bathroom, and laundry room. This is a fantastic opportunity for families looking to settle in a prime location, offering immense potential to make it your own. Great value in a family-friendly neighbourhood. Close to City bus route, Schools, Place of worship and the Lightfoot Trail. (id:26218)
RE/MAX Right Move Brokerage
44 Alfred Street
Barrie, Ontario
This could be your chance to own a vacant investment property with a legal second suite, or live in one unit and benefit from income from the second unit. Both units are vacant. The upper unit has just been renovated with new tiling and vanity in the bathroom, kitchen counters, and paint throughout. The main floor unit is in good condition and the previous tenants have looked after this unit well. The upper unit is a 1 bed, 1 bath, and the main floor contains two good-sized bedrooms, an office, a living/dining room and a kitchen. Laminate floors throughout and neutral tones make this a turn-key property. There is a detached garage that is presently used for storage. The property is located in a convenient location, close to the lake and just a few minutes to the 400. This is a solid long-term investment property or an ideal first-time starter for someone looking for mortgage help. (id:26218)
Keller Williams Experience Realty Brokerage
44 Alfred Street
Barrie, Ontario
This could be your chance to own a vacant investment property with a legal second suite, or live in one unit and benefit from income from the second unit. Both units are vacant. The upper unit has just been renovated with new tiling and vanity in the bathroom, kitchen counters, and paint throughout. The main floor unit is in good condition and the previous tenants have looked after this unit well. The upper unit is a 1 bed, 1 bath, and the main floor contains two good-sized bedrooms, an office, a living/dining room and a kitchen. Laminate floors throughout and neutral tones make this a turn-key property. There is a detached garage that is presently used for storage. The property is located in a convenient location, close to the lake and just a few minutes to the 400. (id:26218)
Keller Williams Experience Realty Brokerage
3488 Timberline Avenue
Severn, Ontario
Nestled alongside a serene creek and lush forested area, this meticulously crafted residence offers a harmonious blend of quality craftsmanship and comfort. Boasting many upgrades, this home is a testament to a superb lifestyle. As you step onto the large covered porch and into the front entrance, you're greeted by an aura of quality, with every detail thoughtfully curated. The main floor features a seamless open flow, perfect for both entertaining and relaxation.The heart of the home lies in its spacious open concept kitchen with large breakfast island. From intimate dinners to family gatherings, this space effortlessly caters to both. Ascend the oak staircase to discover spacious bedrooms, each offering ample space and abundant natural light. The primary suite is a retreat unto itself, complete with ensuite and walk-in closet. Descend into the fully finished basement, a sanctuary of leisure and relaxation. Whether hosting movie nights or indulging in personal hobbies, this versatile space adapts to your every whim. A large and bright two and a half car garage allows for ample indoor parking or an additional entertaining space. The allure of this home extends beyond its impeccable interiors. With mature perennial gardens, this property allows ease of maintenance, or more opportunity for gardening enthusiasts. Embrace the beauty of nature, with the shimmering waters of Lake Couchiching just a short walk away. Enjoy leisurely strolls through the family-friendly neighbourhood, exhilarating days on the water with the nearby boat launch, or picnics in the local parks. With its prime location and amenities, this home offers a lifestyle of recreation and convenience. Less than 10 mins to Orillia and 90 miles to the GTA. Don't miss your chance - Schedule your private tour today and make this dream home yours. (id:26218)
RE/MAX Right Move Brokerage
268 Dock Road
Barrie, Ontario
Spectacular open concept bungalow, fully renovated and professionally designed. Every inch has been updated with high end, carefully selected finishes. Beautiful new hardwood through-out the main floor, bordering the stunning kitchen with quartz countertops and vintage pendants are solid wood beams adding an element of charm and character to the space. The breakfast nook includes a banquette with cushion for optimal seating and includes a stunning view of the back garden and private yard. The Primary suite includes a recently renovated bath with timeless finishes + optimal functionality. Also included in this space is a spacious w/i closet. The basement has high ceilings and large windows, making it bright and airy. There is a third bedroom and bathroom also on this level. The home is a 5 minute walk to Tyndale park +beach. The large oversized property backs onto Wilkins Beach walking trails, which has an entrance on the East side of the property. Furnace, air conditioner, hot water heater, RO water softener system all replaced in 2020. Roof replaced with 50 year shingles in 2013. Interior fully renovated in 2022 - new flooring, trim, solid wood beams, doors, hardware, scraped ceilings, pot lights, gorgeous chandelier in stairwell, kitchen, electrical, all three bathrooms, paint through-out + basement carpet. Nothing left to do but move in and enjoy!! (id:26218)
Century 21 B.j. Roth Realty Ltd. Brokerage
2983 Whelan Way Way
Washago, Ontario
TRANQUILITY, CONVENIENCE, ENJOYMENT is what you can expect from this RIVERFRONT RETREAT at 2983 Whelan Way in Washago. Nestled on 3+ acre private serine lot with 216' of waterfront on the Black River, majestic soaring pines, wooded boundaries the beauty and sound of nature engulfs you... The ideal and convenient location only 1.5 hr from GTA, 10 minutes to Orillia / Gravenhurst and 2 minutes to downtown Washago plays host to all of your necessities, recreational activities all with easy access to highways, parks. The Black & Green Rivers ( 26 Km long ) offers an abundance of recreational activities such boating, kayaking, canoeing, fishing, swimming, site seeing, relaxation and more...The modern bungalow residence of 2600+ sq ft has been fully upgraded professionally from top to bottom and amongst may other features offers 4 bedrooms, 2 bathrooms, open concept floor layout, wall-wall windows & walkouts, dual heating systems (radiant floor heating throughout plus forced air gas furnace), porcelain flooring throughout, state of the art water filtration system, gorgeous granite wood burning fireplace, surround decking(s) with remote awning, screened sunroom, sauna, bunkie/garden shed, fully finished lower level bright and airy with wall-wall windows & walkout, large floating dock(s) and so much more...The TRANQUILITY, CONVENIENCE & ENJOYMENT welcomes you, your family & friends... (id:26218)
Pine Tree Real Estate Brokerage Inc.
6509 N Highway 11 Highway N
North Bay, Ontario
Introducing an incredible estate just minutes from North Bay! This Viceroy slab-on-grade, custom built in 2014, is nestled on a stunning 17-acre property. As you approach, you'll be greeted by the serene beauty of the pond and beautiful trees surrounding the home. Step inside to heated floors throughout and an inviting open-concept design with 16ft vaulted ceilings, flooded with natural light from the large windows. The spacious kitchen and living area are perfect for entertaining, with the large island, high-end finishes and custom cabinetry. With 3 bedrooms and 2 bathrooms there's plenty of space for family and friends. The primary suite invites you in with beautiful french doors and features a Large walk-in closet, fireplace, and a luxurious 5-piece ensuite complete with a jetted shower and tub. Step out onto the large enclosed deck from the master suite and soak in the tranquility of your surroundings, with lots of room for a hot tub and patio set! For those with a passion for vehicles or hobbies, you'll certainly appreciate the large fully insulated and heated 38ft wide, 30ft deep garage; With 2-12ft doors and 1-6ft doors, 14 foot ceilings, 100AMP service, an expansive storage loft, and a rear lean-to; beyond ample space for all your storage and workshop needs. Outdoor enthusiasts will love the abundance of wildlife and the network of hiking and biking trails waiting to be explored right on your doorstep. Plus, with access to main Snowmobile A trail and AIV trails. Enjoy summer days by the above ground pool and nights around the campfire. Don't miss this opportunity to own a blend of luxury and natural beauty. Schedule a showing today! (id:26218)
RE/MAX West Realty Inc.
417 North Street
Beaverton, Ontario
Abundant Charm Radiates Throughout This 2-Storey 3+1 Bed 2 Bath 2-Storey Family Home Which Featuring A Comfortable & Well Appointed Main Level Which Includes 9Ft Ceilings, Hardwood Flooring, Elegant French Doors, A Large Formal Dining Room Plus A Cape Cod Inspired Family Room/Great Room W/Walk-Out To Deck & Overlooking Private Backyard. Delightful Bright & Spacious Eat-In Kitchen Recently Updated W/New Kohler Cast Iron Farmhouse Sink, Quartz Counters, New Cabinetry & New Maple Hardwood Flooring. Bonus Main Level Office Or 4th Bedroom. The 2nd Level Includes A Primary Suite W/His & Her Closets, 2 Exceptionally Large Additional Bedrooms W/Walk-In Closets & A Large Full Bath W/His & Her Sinks, Walk-In Shower & Soaker Tub. Separate Side-Entrance Leads To The Basement Which Features Laundry, Tankless Hot Water, Rec/Storage & Utility Area. Walk-Out & Relax To The Sound Of Nature & Enjoy A Large Entertainment Deck & Private Fully Fenced Landscaped Backyard. Incredible Location On A Mature & Peaceful Family Friendly St Just Minutes To Lake Simcoe, Beach, Commuter Routes, Steps To Downtown Beaverton Shops Including Cafe's, Restaurants, Post Office, Banks & So Much More! This Premium Fully Serviced Property Is Exuding True Pride Of Ownership & The Cherishing Of The Original Charm Throughout! Existing: Stove B/I D/W, LG Front Load Washer & Dryer Plus Stands. All Elf's. Tankless Hot Water. Ecobee Therostat, Gas Bbq Hookup. Water Softener. Raised Garden Beds. (id:26218)
RE/MAX All-Stars Realty Inc.
2776 Ireton Street
Innisfil, Ontario
This well-cared for bungalow is perfect for family living, with the bonus of a main-level in-law suite. Large, open concept principal rooms encourage entertaining throughout the year, with versatility abounds to find a layout that best suits your family. A 3-piece and 4-piece bathroom serve the three family bedrooms on this level, as well as the spacious primary bedroom that's being utilized as an in-law suite. If desired, this room could also serve as a second living room, home office, or movie room, complete with a garden door walkout to the back deck. On the lower level, the recreation room and family room extend your living space, while the wet bar and 4-pice bathroom add convenience to everyday living and hosting friends. A rare find in a subdivision, this home sits on an expansive 385' deep lot backing mature trees that are protected by conservation. Plenty of decking extends your entertaining space to the outdoors, with the above ground pool highlighting your summer get-togethers. Ideally located, shopping and dining amenities are just a few minute's drive away, as well as a short walk to Leonards Beach. Take a stroll down to the beach to watch a sunrise or sunset (id:26218)
Royal LePage First Contact Realty Brokerage
366 Mill Street
Angus, Ontario
Take advantage of an ownership opportunity that carries for the same monthly payments of rent – except you get 3 acres to boot! Located on Hwy 90 with an abundance of visibility and within the urban boundary of Angus, this is an excellent opportunity to anchor your business and access the amenities of town within 1000m. Huge projected growth planned for this area, you do not want to hesitate to make your move today! Some key features include excellent exposure with 545ft of frontage on Hwy 90, 3.02 acres just 12 minutes fromHwy400, 6000sf sitting within 1.32 acres of paved and fenced area, three 12x12 drive-in doors, 14ftceilings,600sf of office, C2 zoning permitting retail, service shops, auto sales and more, 1.7 acres for future growth. This exceptional commercial property combines strategic location and visibility, a well-constructed building, secure compound for product and vehicles, additional revenue stream, and future building potential -an ideal investment for forward-thinking businesses and investors! (id:26218)
Maven Commercial Real Estate Brokerage


