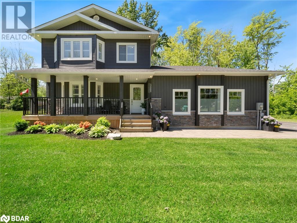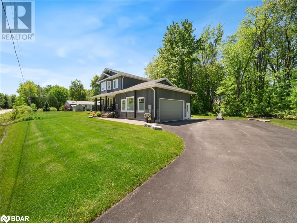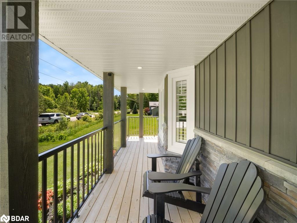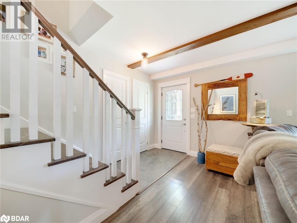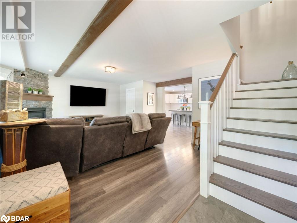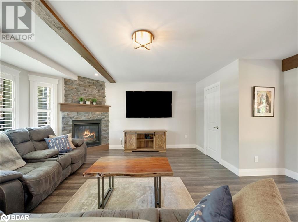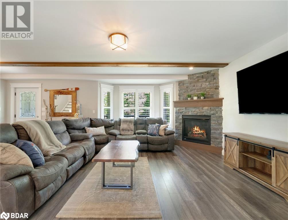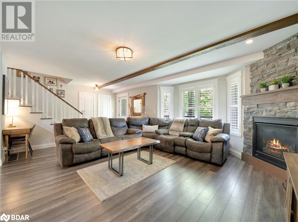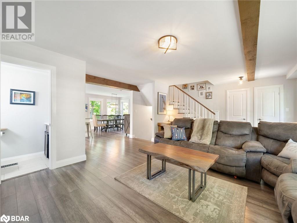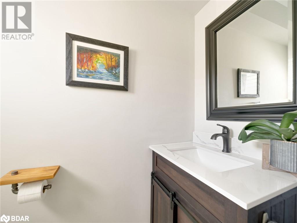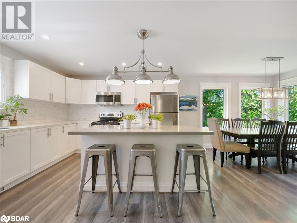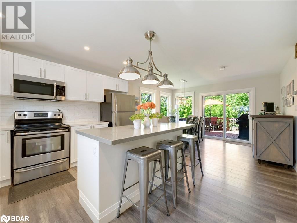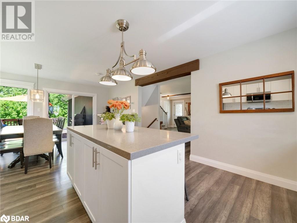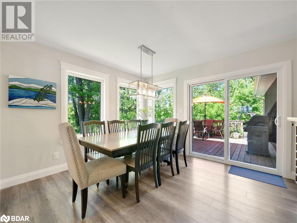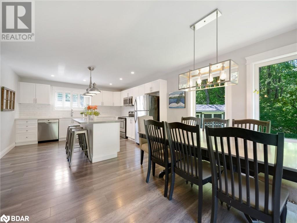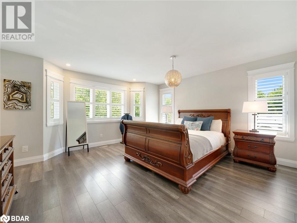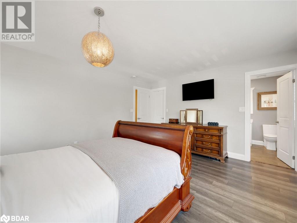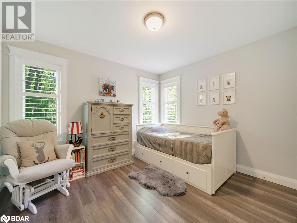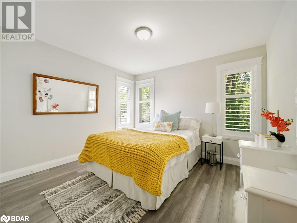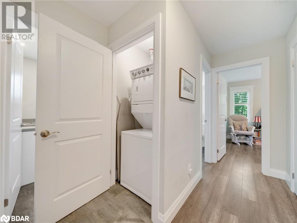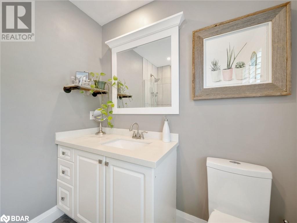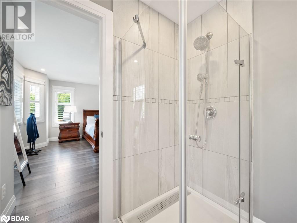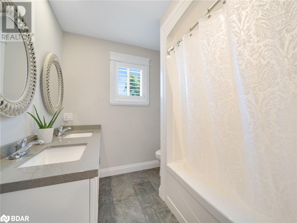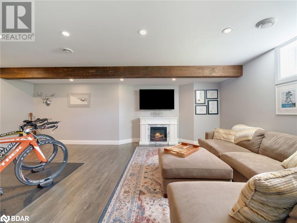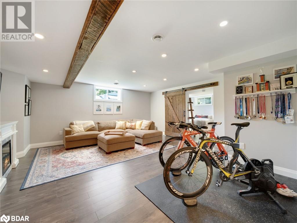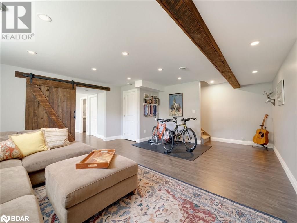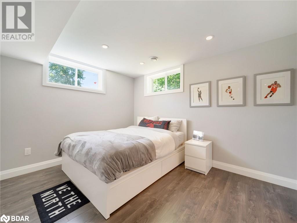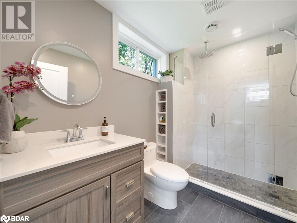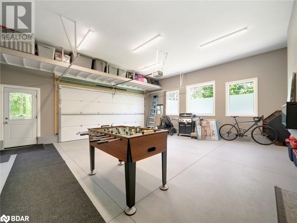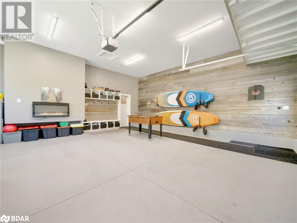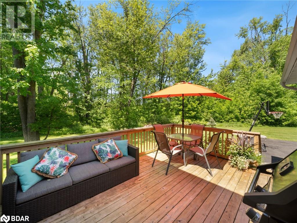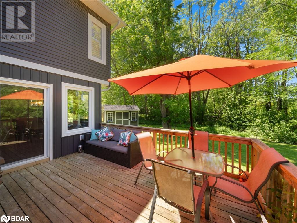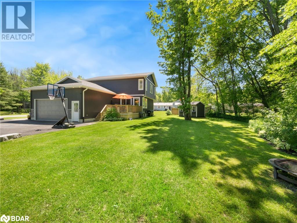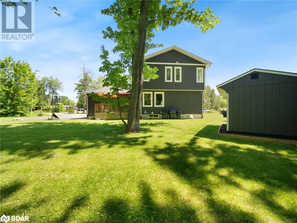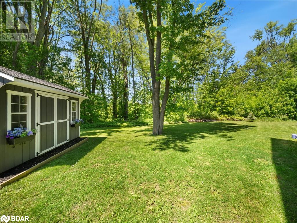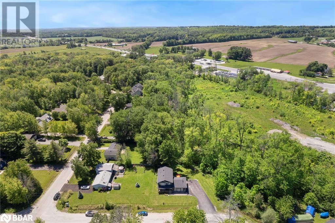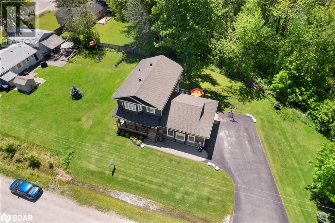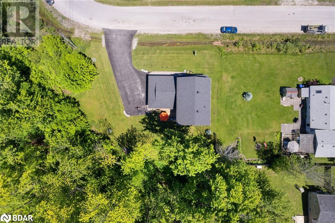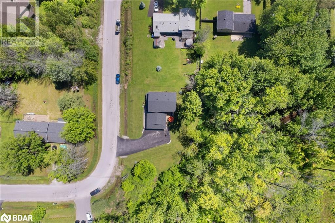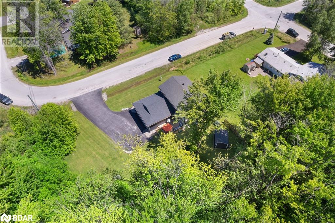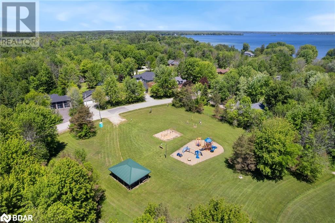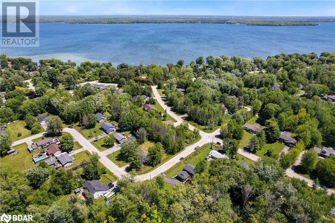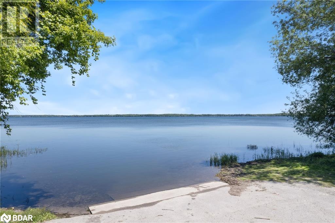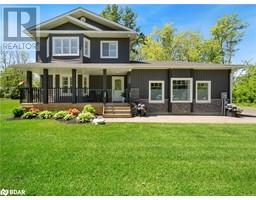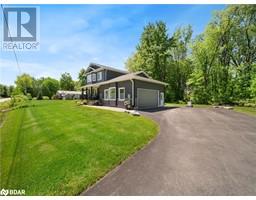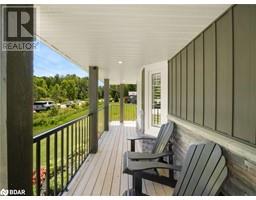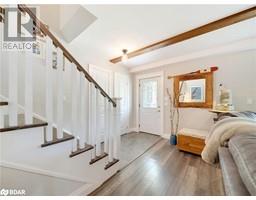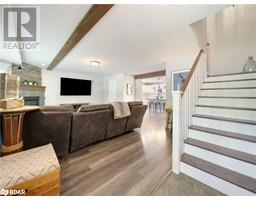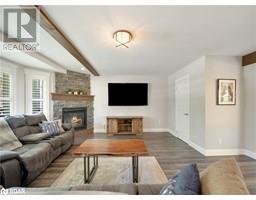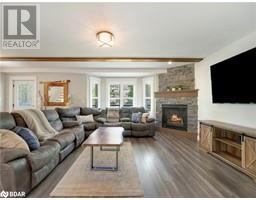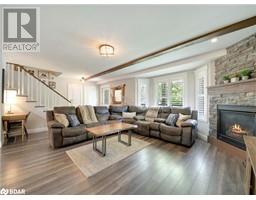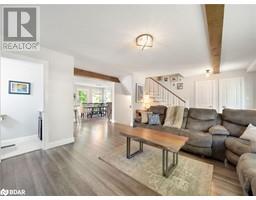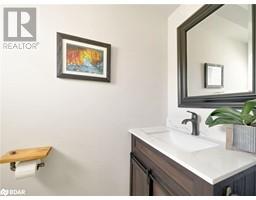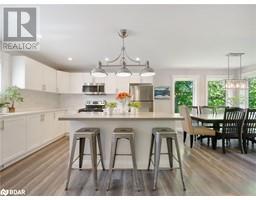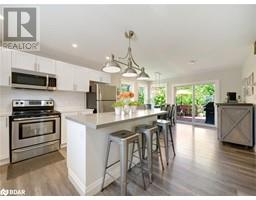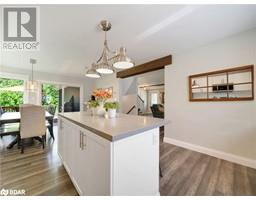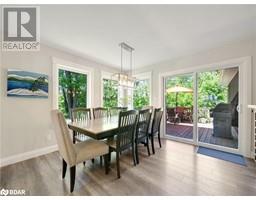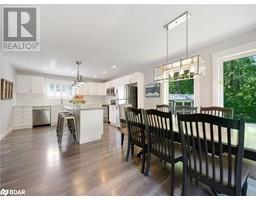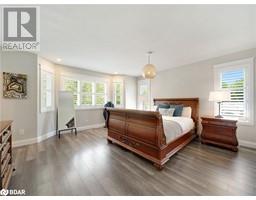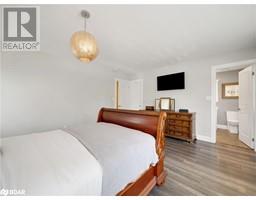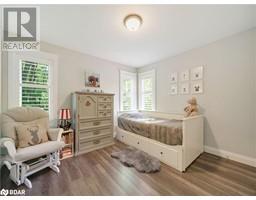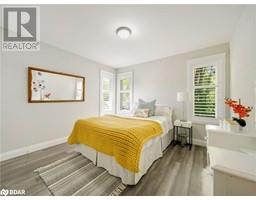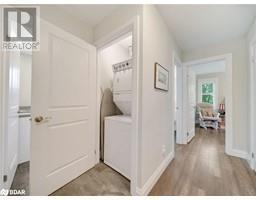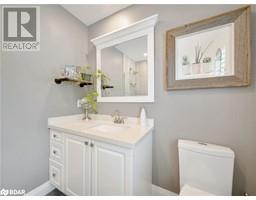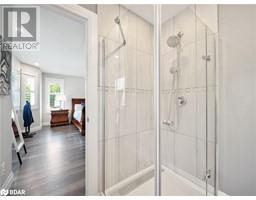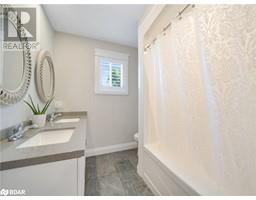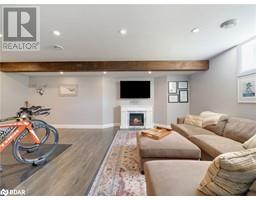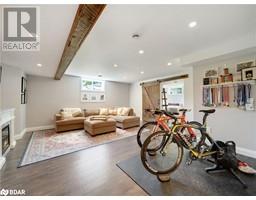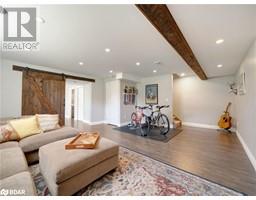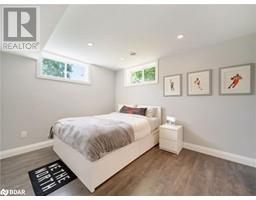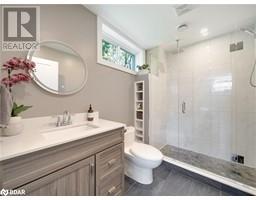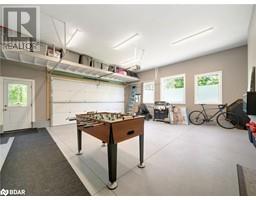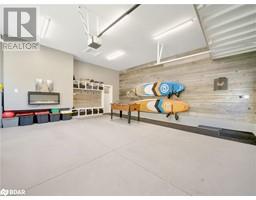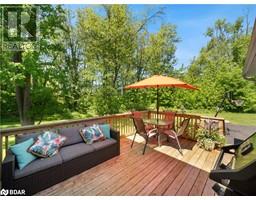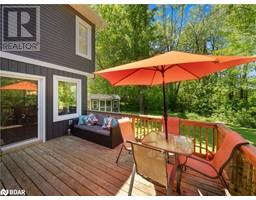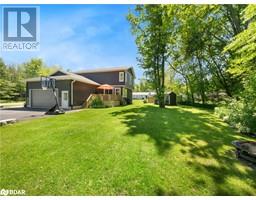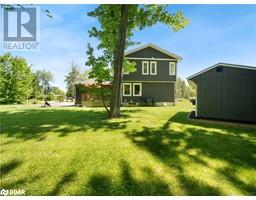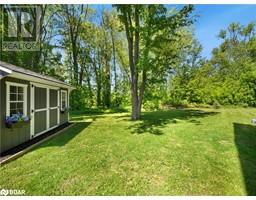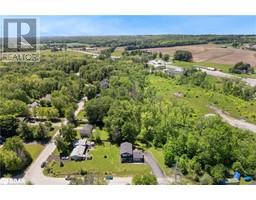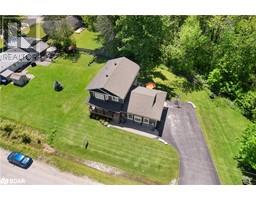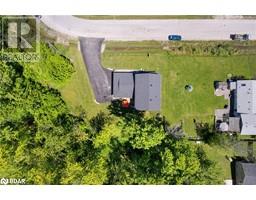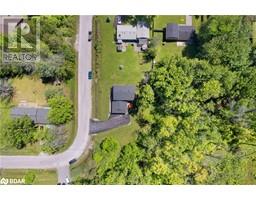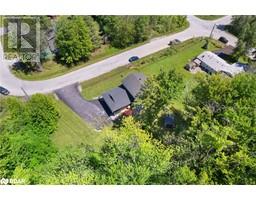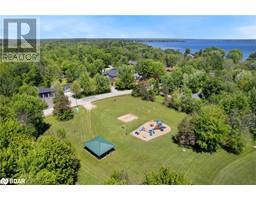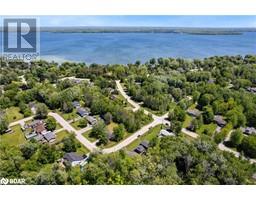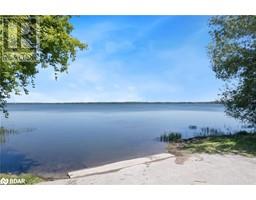3488 Timberline Avenue Severn, Ontario L3V 6H3
$968,880
Nestled alongside a serene creek and lush forested area, this meticulously crafted residence offers a harmonious blend of quality craftsmanship and comfort. Boasting many upgrades, this home is a testament to a superb lifestyle. As you step onto the large covered porch and into the front entrance, you're greeted by an aura of quality, with every detail thoughtfully curated. The main floor features a seamless open flow, perfect for both entertaining and relaxation.The heart of the home lies in its spacious open concept kitchen with large breakfast island. From intimate dinners to family gatherings, this space effortlessly caters to both. Ascend the oak staircase to discover spacious bedrooms, each offering ample space and abundant natural light. The primary suite is a retreat unto itself, complete with ensuite and walk-in closet. Descend into the fully finished basement, a sanctuary of leisure and relaxation. Whether hosting movie nights or indulging in personal hobbies, this versatile space adapts to your every whim. A large and bright two and a half car garage allows for ample indoor parking or an additional entertaining space. The allure of this home extends beyond its impeccable interiors. With mature perennial gardens, this property allows ease of maintenance, or more opportunity for gardening enthusiasts. Embrace the beauty of nature, with the shimmering waters of Lake Couchiching just a short walk away. Enjoy leisurely strolls through the family-friendly neighbourhood, exhilarating days on the water with the nearby boat launch, or picnics in the local parks. With its prime location and amenities, this home offers a lifestyle of recreation and convenience. Less than 10 mins to Orillia and 90 miles to the GTA. Don't miss your chance - Schedule your private tour today and make this dream home yours. (id:26218)
Property Details
| MLS® Number | 40590489 |
| Property Type | Single Family |
| Amenities Near By | Beach, Golf Nearby, Park, Playground, Schools |
| Communication Type | High Speed Internet |
| Community Features | School Bus |
| Equipment Type | Water Heater |
| Features | Paved Driveway, Country Residential |
| Parking Space Total | 8 |
| Rental Equipment Type | Water Heater |
| Structure | Shed, Porch |
Building
| Bathroom Total | 4 |
| Bedrooms Above Ground | 3 |
| Bedrooms Below Ground | 1 |
| Bedrooms Total | 4 |
| Appliances | Dishwasher, Dryer, Refrigerator, Stove, Washer, Microwave Built-in, Window Coverings, Garage Door Opener |
| Architectural Style | 2 Level |
| Basement Development | Finished |
| Basement Type | Full (finished) |
| Construction Style Attachment | Detached |
| Cooling Type | Central Air Conditioning |
| Exterior Finish | Stone, Vinyl Siding |
| Fire Protection | None |
| Fireplace Fuel | Electric |
| Fireplace Present | Yes |
| Fireplace Total | 2 |
| Fireplace Type | Other - See Remarks |
| Foundation Type | Poured Concrete |
| Half Bath Total | 1 |
| Heating Fuel | Natural Gas |
| Heating Type | Forced Air |
| Stories Total | 2 |
| Size Interior | 2430 Sqft |
| Type | House |
| Utility Water | Municipal Water |
Parking
| Attached Garage |
Land
| Access Type | Water Access, Highway Nearby |
| Acreage | No |
| Land Amenities | Beach, Golf Nearby, Park, Playground, Schools |
| Landscape Features | Landscaped |
| Sewer | Municipal Sewage System |
| Size Frontage | 95 Ft |
| Size Total Text | Under 1/2 Acre |
| Zoning Description | R1 |
Rooms
| Level | Type | Length | Width | Dimensions |
|---|---|---|---|---|
| Second Level | Laundry Room | Measurements not available | ||
| Second Level | 5pc Bathroom | Measurements not available | ||
| Second Level | Full Bathroom | Measurements not available | ||
| Second Level | Bedroom | 11'3'' x 10'7'' | ||
| Second Level | Bedroom | 11'3'' x 9'11'' | ||
| Second Level | Primary Bedroom | 15'8'' x 14'10'' | ||
| Lower Level | 3pc Bathroom | Measurements not available | ||
| Lower Level | Bedroom | 12'3'' x 10'3'' | ||
| Lower Level | Recreation Room | 21'8'' x 16'10'' | ||
| Main Level | 2pc Bathroom | Measurements not available | ||
| Main Level | Kitchen/dining Room | 23'0'' x 13'4'' | ||
| Main Level | Living Room | 22'0'' x 18'0'' |
Utilities
| Electricity | Available |
| Natural Gas | Available |
| Telephone | Available |
https://www.realtor.ca/real-estate/26994095/3488-timberline-avenue-severn
Interested?
Contact us for more information

Roy T. Micks
Salesperson
(705) 325-4135

97 Neywash Street
Orillia, Ontario L3V 6R9
(705) 325-1373
(705) 325-4135
www.remaxrightmove.com/
Mackenzie Micks
Salesperson
(705) 325-4135

97 Neywash Street
Orillia, Ontario L3V 6R9
(705) 325-1373
(705) 325-4135
www.remaxrightmove.com/


