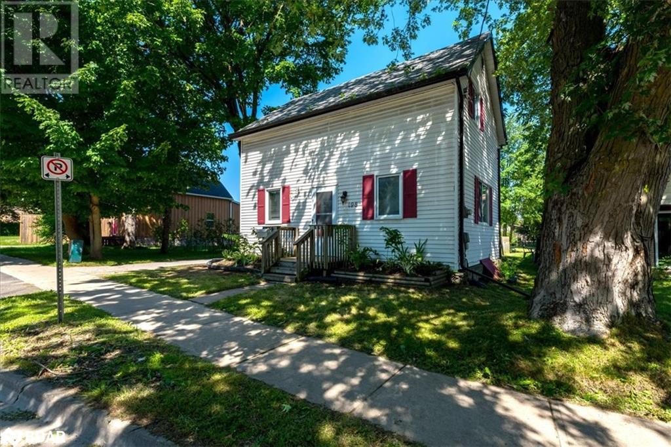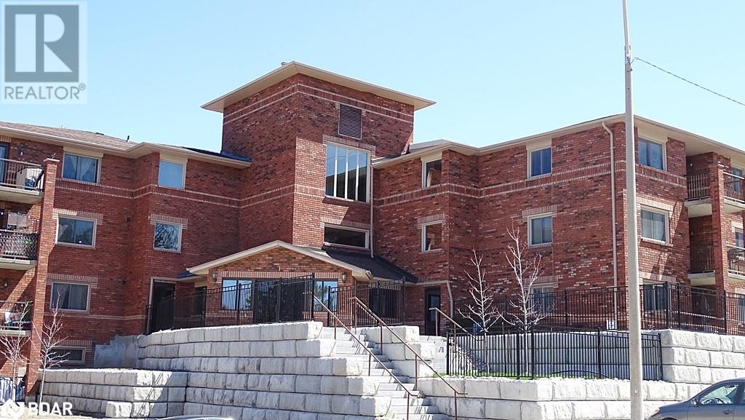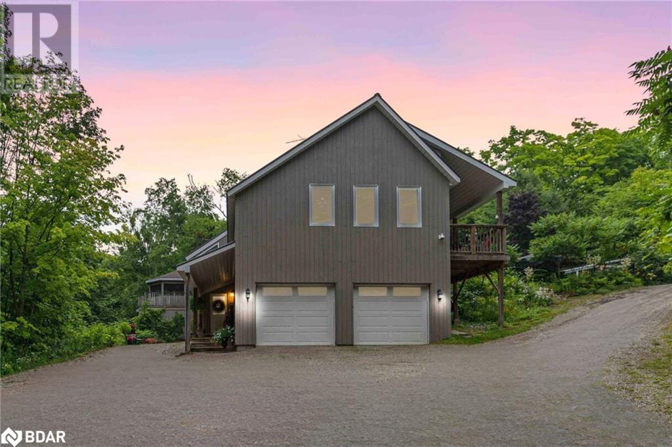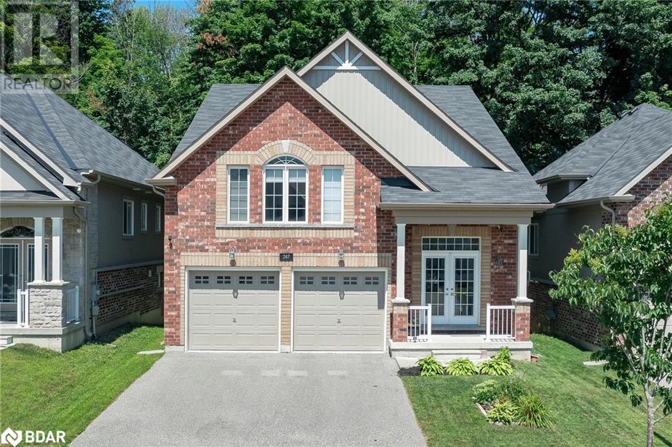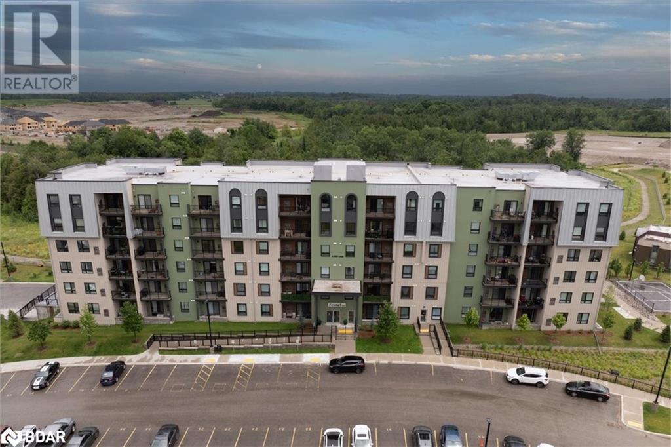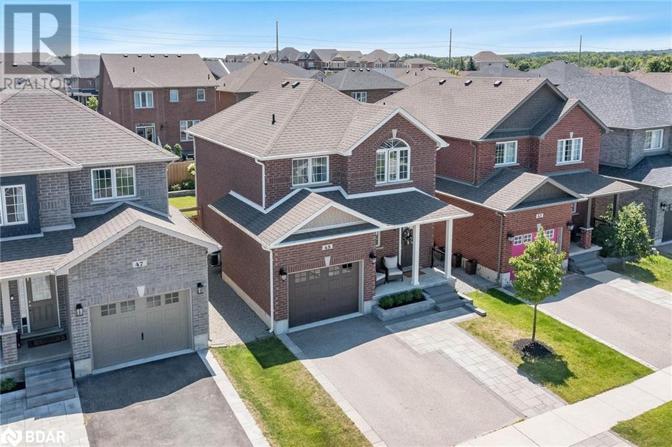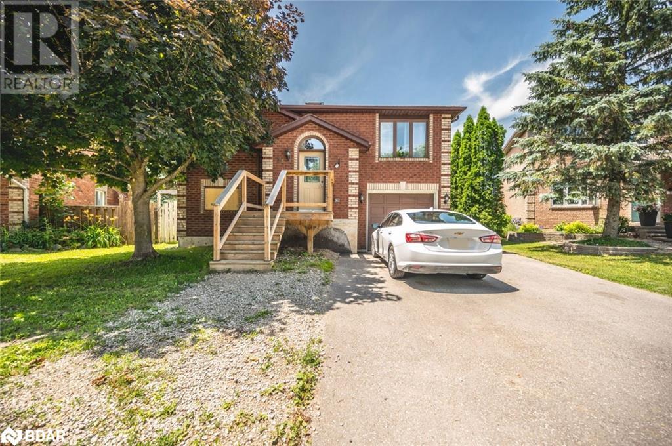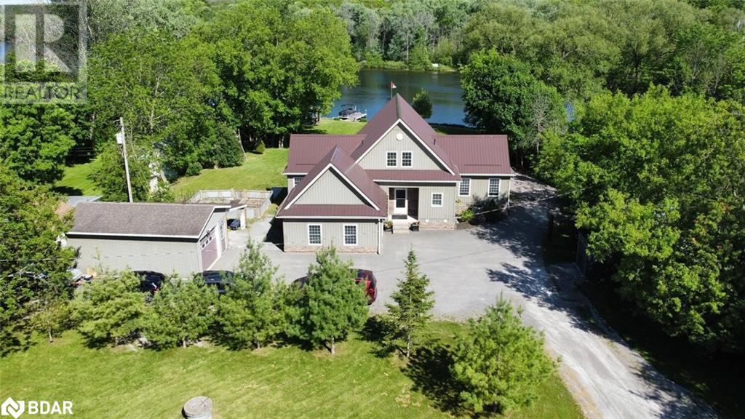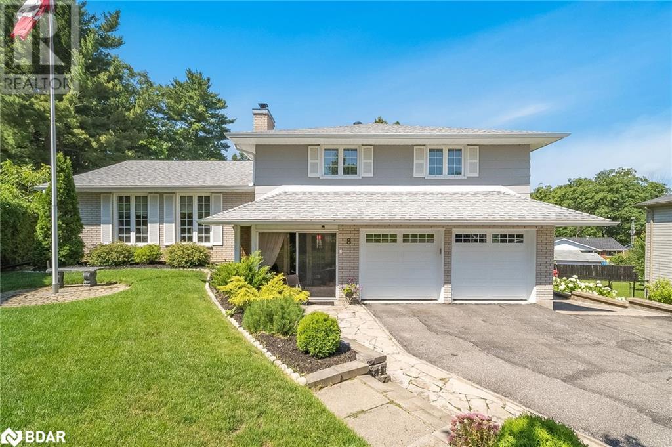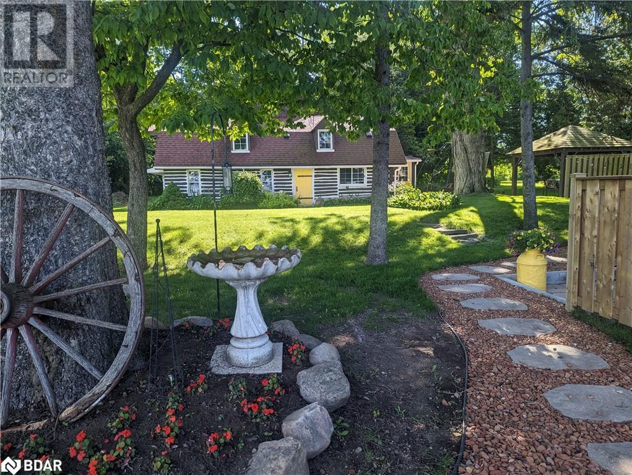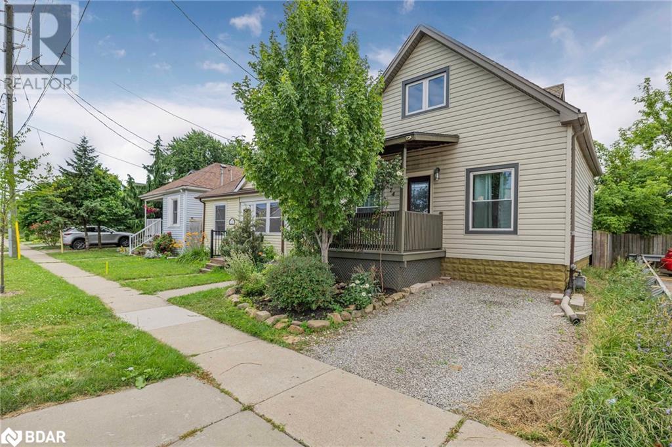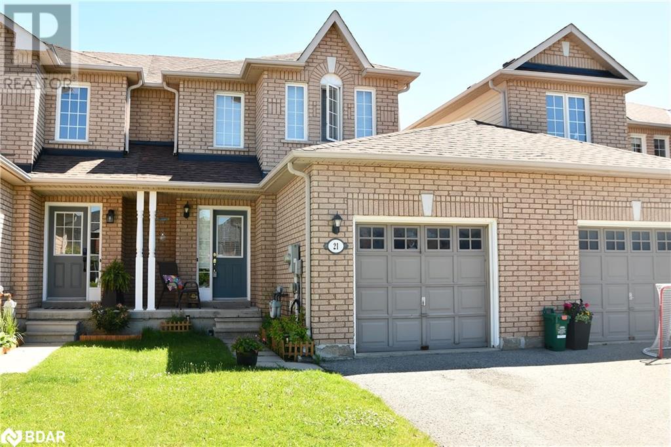198 Barrie Road
Orillia, Ontario
Welcome to 198 Barrie Road, a charming 1.5 storey detached house perfect for first-time buyers and savvy investors, located in the heart of Orillia. This move-in ready gem features three bedrooms, two bathrooms, and bright living spaces complete with new flooring, new light fixtures and fresh paint. The kitchen, with its walkout to the large back deck, is ideal for hosting and entertaining. The expansive back half of the property (Reverse L shaped) offers endless opportunities to create your own private oasis or potential 2nd dwelling as per the City of Orillia future intensification of land use. Conveniently located within walking distance of Orillia Soldiers Memorial Hospital and close to downtown Orillia, Rec Centre, local restaurants, and McKinnell Square Park, this home blends comfort and convenience. Whether you're looking to settle down or invest, this property promises great potential and a wonderful lifestyle. Easy highway access from the Highway 12 Bypass exit, located on major bus route, close to elementary and high school. Plenty of parking and include outdoor shed. Quick closing available. (id:26218)
RE/MAX Right Move Brokerage
1 Quail Crescent Unit# 108
Barrie, Ontario
Beautiful ground floor two bedroom condo apartment in Timberwalk with; walkout, newer laminate flooring and modern decor. Large open concept living room/dining room combination leads to a galley kitchen with three main kitchen appliances included (new dishwasher). Large 12' x 13' primary bedroom with a wall of closets and large window. Nice second bedroom with large window, separate linen closet and large double hall closet. In suite laundry room with newer stacking washer and dryer included . Secured front public entrance, front wheelchair ramp, large foyer and nicely landscaped entrance with mature trees. Locking walkout patio door on the apartment with keyed access for easy loading/unloading with parking available directly in front of the unit (no stairs to climb). Walk out to your own interlock patio area, just relax and enjoy some fresh air. Other amenities include; inground swimming pool, large bright party room with kitchen and fireplace, sauna, exercise room, basketball court, large deck and nature areas. Condo fees are $487.25/month and include; building insurance, administration fees, outdoor parking, visitor parking, lawn maintenance, snow removal, garbage and recycling. Close to; shopping, schools, public transportation, medical services and easy access to major highway and all city amenities. (id:26218)
RE/MAX Crosstown Realty Inc. Brokerage
1241 Bass Lake Sideroad E
Oro-Medonte, Ontario
Welcome to 1241 Bass Lake Sideroad E, a luxury estate nestled in the tranquil countryside of Oro-Medonte. This stunning residence spans just over 50 acres of private land, seamlessly blending cleared spaces with lush, wooded areas. If you value privacy, functionality, and a deep connection with nature, this is the perfect retreat for you. Upon entry, you are greeted by an elegant mudroom that leads into a sun-filled sitting/recreation room, featuring tile flooring, a wood-burning fireplace, and double doors that open to the beautiful outdoors. Just a few steps up, you’ll discover a refined office and kitchenette area, complete with a powder room—ideal for those who run their own business or work from home, offering a quiet and private escape. The main level is an entertainer's dream, boasting an expansive kitchen and dining area adorned with granite countertops, stainless steel appliances, cathedral ceilings, and a seamless walkout to the luxurious in-ground swimming pool and pool house. This floor also includes a beautifully appointed guest bedroom with a 3-piece ensuite and private deck access, a screened-in gazebo, a conveniently located laundry room, and a sumptuous primary suite with abundant storage, a cozy gas fireplace, and an opulent 4-piece ensuite. The main floor also features a stunning living room with a floor to cathedral ceiling wood-burning fireplace. Ascending to the top level, you will find two additional elegantly designed bedrooms and a charming nook, currently used as a playroom, which overlooks the downstairs living room. An 18kW generator provides a versatile and powerful backup power solution, during a power outage. The outdoor amenities are equally impressive, featuring serene trails, a lavish in-ground swimming pool with an accompanying pool house, and multiple storage units. With just over 50 acres of privacy, this estate epitomizes refined country living, offering unparalleled luxury and tranquility. (id:26218)
RE/MAX Hallmark Chay Realty Brokerage
247 Diana Drive
Orillia, Ontario
Top 5 Reasons You Will Love This Home: 1) Welcome to this exquisite five bedroom, four bathroom home, situated on a premium lot, boasting a lower level recently undergone a full renovation, transformed into a chic living space complete with a kitchen, pot lights with custom light fixtures that can be adjusted from daylight to warm light, and walkout access to a serene rear yard, backing onto a protected greenspace 2) Every detail has been carefully considered, including the garage, which is equipped with a rough-in for an EV charger with the cable pre-run to the garage, a gas line at the rear exterior ready for your dream outdoor kitchen, along with interior upgrades such as a rough-in for a central vacuum, updated light fixtures, an auto lock front door, newly updated quartz countertops and backsplash, and heated floor in the lower bathroom offering a spa-like experience 3) Perfectly positioned for convenience, with shopping and amenities nearby, including Costco just around the corner 4) Whether you’re looking to accommodate a multi-generational family or explore rental opportunities, this home is designed to meet your needs 5) Commuting is a breeze with access to Highway 11 and 12, making it easy to explore surrounding town. 2,987 fin.sq.ft.Age 7. Visit our website for more detailed information. (id:26218)
Faris Team Real Estate Brokerage
5 Chef Lane Unit# 610
Barrie, Ontario
Welcome to this Modern Penthouse Luxury condo in The Chef Inspired Fennel Two Building Within Barrie’s Bistro 6 community. This stunning 2-bedroom, 2-bathroom, plus den/dining area, boasts an open concept layout with tons of natural light that's perfect for entertaining and everyday living. This unit features an upgraded kitchen, tile backsplash, granite countertops, high-end stainless-steel appliances, large island, and in-suite laundry. Step outside from your living room onto your generous sized balcony overlooking greenspace, to take in some fresh air while enjoying your morning coffee or a glass of wine in the evening. Incredible amenities inspired by food culture and modern living including a community kitchen with a library where you can rent small kitchen appliances & tools, an outdoor kitchen with a pizza oven, basketball courts, walking trails, yoga, gym & more! Includes 1 underground parking space and locker. Located in desirable Southeast end of Barrie, close to the GO Station, Park Place Shopping Centre, golf, downtown Barrie, and all amenities, this spacious condo is an excellent opportunity for professionals, couples, or anyone seeking a luxurious urban lifestyle. (id:26218)
Red Real Estate Brokerage
45 Booth Lane
Barrie, Ontario
Top 5 Reasons You Will Love This Home: 1) Quality-built, turn-key family home located in a desirable neighbourhood, featuring updates throughout for modern comfort and style 2) Spacious interior with 9’ ceilings, a large kitchen, elegant hardwood flooring, and updated light fixtures that enhance the overall ambiance 3) Upper level hosting three generously sized bedrooms, including a primary bedroom with an ensuite bathroom, and a main bathroom for added convenience 4) Enjoy the fully finished basement completed in 2021, offering a recreation room, an additional bedroom, and a bathroom, perfect for guests or extended family 5) Exuding beautiful curb appeal with an all-brick facade and meticulously updated landscaping in both the front and back yards, creating a welcoming and picturesque setting. 2,171 fin.sq.ft. Age 8. Visit our website for more detailed information. (id:26218)
Faris Team Real Estate Brokerage
16 Simmons Crescent Unit# Upper Level
Barrie, Ontario
THREE-BEDROOM UPPER UNIT FOR LEASE IN A PRIME LOCATION & SHOPPING AT YOUR FINGERTIPS! Welcome to 16 Simmons Street (Upper). Conveniently located near shopping centers, this well-maintained property offers an attached garage, ample parking, and private laundry. With a bright foyer featuring an accent wall and skylight, the home is filled with natural light and showcases crown moulding. The spacious living room and large eat-in kitchen with a walkout to the back deck provide ample space for relaxation and entertainment. Three bedrooms and a well-appointed four-piece bathroom offer comfort and convenience. Trails and parks surround the area, inviting you to explore the great outdoors. Take advantage of the opportunity to make this remarkable property your new #HomeToStay. (id:26218)
RE/MAX Hallmark Peggy Hill Group Realty Brokerage
1341 County 45 Road
Hastings, Ontario
WATERFRONT LUXURY. A custom built home, premium waterfront lot boasting 150' ft of frontage & walking distance to the Village of Hastings-all in one AMAZING property! Step inside to a light filled main level with cathedral ceilings, a living room & dining room that look out onto the water, a walk-out onto deck. The custom open-concept kitchen features ample cabinetry & granite counters. In addition is a 2nd bedroom that may be used as a 4 season sunroom with walkout, all with acadia hardwood floors throughout. The primary BR features a luxurious ensuite, large walk-in closet & walk-out to deck. MF laundry & 2pc bath complete the main floor. A large 3rd bedroom on the level is open to below with a water view could have many purposes including a craft room or office. The Lower Level has lots of space to entertain w/ 3 ample size bedrooms, 3 pc bath & huge family room. Outside awaits with many ways to enjoy your days with 3 accesses to the deck, 1 side with an awning & another with the hot tub. The level lot makes for an easy walk to the waterfront where you’ll enjoy the gazebo with propane fire pit, dock & beach for boat rides, launching your kayak or a refreshing outdoor shower! BONUS detached garage has 1 parking space or lots of room for a great workshop. A short walk will take you into the village to enjoy dining, boutiques & local entertainment. Boat for miles lock free on Trent Severn Waterway. Golf, pickleball, trails, marina, beach close by. Get READY for SUMMERTIME FUN! (id:26218)
Royal Heritage Realty Ltd.
8 Viel Street
Penetanguishene, Ontario
Top 5 Reasons You Will Love This Home: 1) Nestled in an exceptional neighbourhood, boasting incredible grounds with a beautiful and meticulously maintained yard featuring lush perennial gardens and elegant stone patios 2) Side split layout featuring modern traditional finishes, including a newly updated kitchen with charming brick accents and brand-new appliances, as well as a formal dining space 3) Indulge in the beautiful luxury bathroom featuring a freestanding tub, complementing the sizeable primary suite and adorned by three cozy gas fireplaces throughout the home 4) Enjoy the convenience of a full double-car garage with additional outside storage for all your toys, a spacious driveway, and an enclosed front porch with a seating area perfect for enjoying your morning coffee 5) Experience the fully finished lower level offering a spacious recreation room, a versatile hobby room, and an additional 4-season sunroom on the main level for year-round enjoyment. 3,351 fin.sq.ft.Age 54. Visit our website for more detailed information. (id:26218)
Faris Team Real Estate Brokerage
Faris Team Real Estate Brokerage (Midland)
6497 Yonge Street
Churchill, Ontario
Amazingly unique opportunity. 2 log homes on 1 property. Main log house is 2000 sf, 3 bedrm, currently used as main residence. Front Log cabin is 900 sf. 2 bedrm fully renovated in 2023 & currently used as an Air Bnb short term rental. Separately metered utilities. Endless possibilities. Income property or multi generational, providing a wonderful separate home steps away from main house. Overflowing with charm. Shaded by massive maple trees. So much history, has even been featured in Simcoe Magazine. Do you have adult children that can't afford to buy their first home on their own or aging parents that would like their independence but are steps away from you in case they need your help? Or use as current short term rental for extra income. This incredible, truly unique property offers all these possibilities. Close to Lake Simcoe, golf courses, shopping, transit, schools, parks, restaurants and the casino. What more could you want? Main house is heated with extremely efficient hot water gas rads and has an A/C wall unit on the upper level. It has a natural gas BBQ on back deck and primary bedrm has a large (14' x 8') south facing balcony with 12' sliding glass doors. Kitchen features specialized Jenn-Air under counter fridges and freezer. Front cabin features electric vehicle charger, forced air gas heat & central air, brand new stainless steel kitchen appliances (2023), floor to ceiling stone fireplace (has electric F/P), walk-in shower and all main floor living. Additional log building behind main house is currently used a workshop with a wood burning wood stove. Please do not visit this property without an appointment as short term rental may be occupied and guests deserve their privacy. This property is as far from sub-division cookie cutter as it gets. So if you are looking for a one-of-a-kind home gushing with character and history, this one is for you. Listing agent is one of the sellers. (id:26218)
Sutton Group Incentive Realty Inc. Brokerage
74 Newlands Avenue
Hamilton, Ontario
Comfortable 2 storey home, which is spacious at 1634sqft above grade + an unspoiled usable basement. 4 bedroom, 2 bath home hosts a convenient main floor bedroom, 2 piece bath & kitchenette for rental or in law potential. 50ft large rear premium backyard. Home is move in ready condition. Second floor hosts 3 bedrooms and a 4 piece bath with a soaker tub for the family. Worry free home with newer gas furnace, A/C 2019, windows & sliding door 2023, Roof 2016, Eaves 2017, Exterior siding 2017, Gas stove. 1 parking in driveway & additional parking next door in lot. Walkway to backyard added in 2019. The unfinished basement has lots of room for storage awaiting your specific design. In the backyard, you can enjoy relaxing on the deck overlooking the beautiful garden oasis yet still have ample room for the kids to play. Just a close walk to Centre mall, grocery stores, schools, public transit and highway access. (id:26218)
RE/MAX Hallmark Chay Realty Brokerage
21 Ridwell Street
Barrie, Ontario
Charming 3-Bedroom Townhouse in Prime Location! Welcome to this meticulously maintained 3-bedroom townhouse nestled in a highly sought-after neighborhood. With easy access to Hwy 400 and all essential amenities, convenience is at your doorstep. Enjoy the nearby playpark and scenic walking trails, perfect for outdoor enthusiasts and families alike. This spotless home features a delightful rear yard, accessible through a walkout from the dining/kitchen area, ideal for entertaining and relaxation. The spacious primary bedroom boasts a semi-ensuite bathroom, offering comfort and privacy. Whether you're a first-time homebuyer or an investor, this fantastic starter home has plenty of potential. The unfinished basement provides an excellent opportunity for expansion, giving you the flexibility to add your personal touch. Don't miss out on this incredible opportunity to own a beautiful home in a thriving community. Schedule your viewing today! (id:26218)
Exp Realty Brokerage


