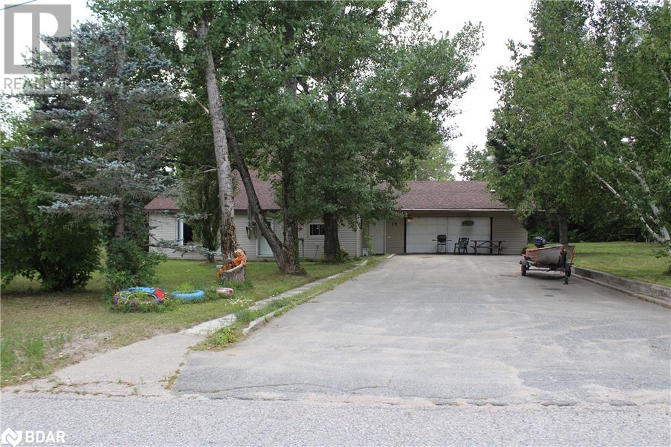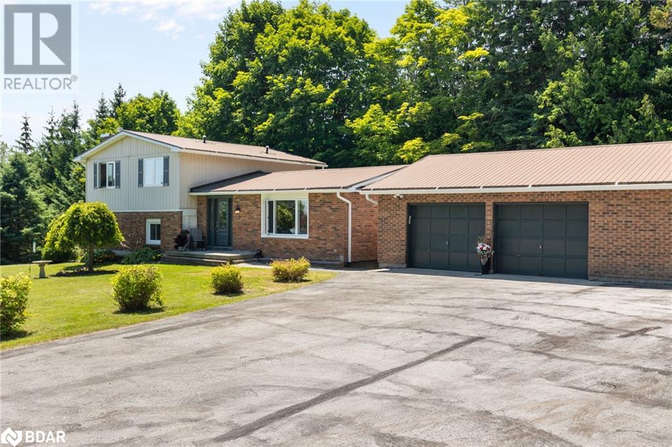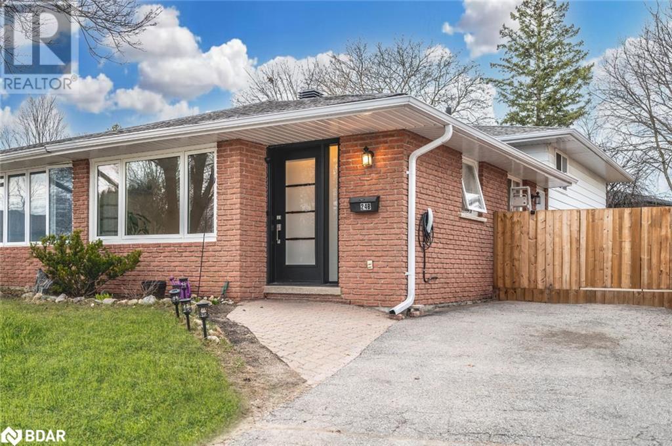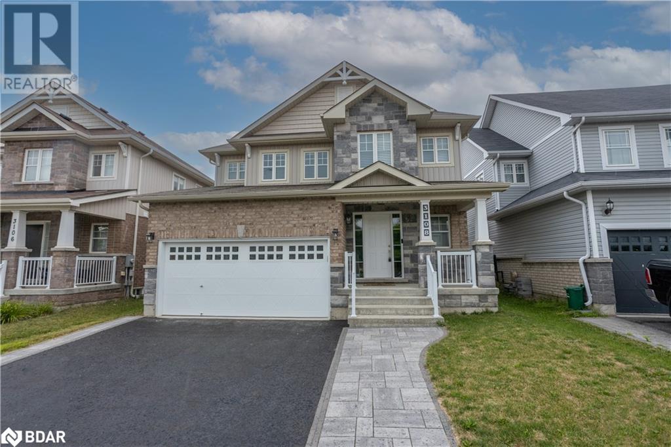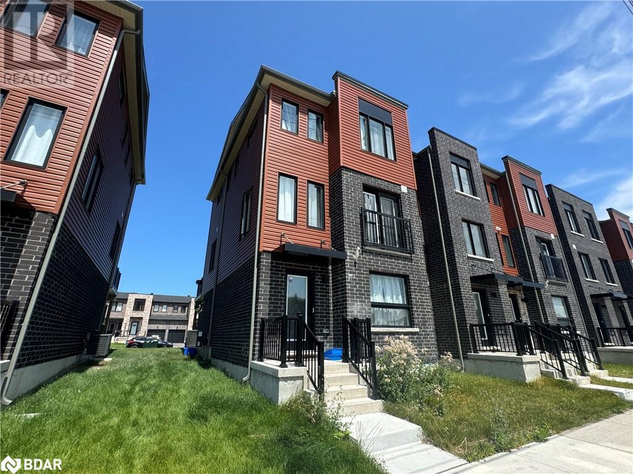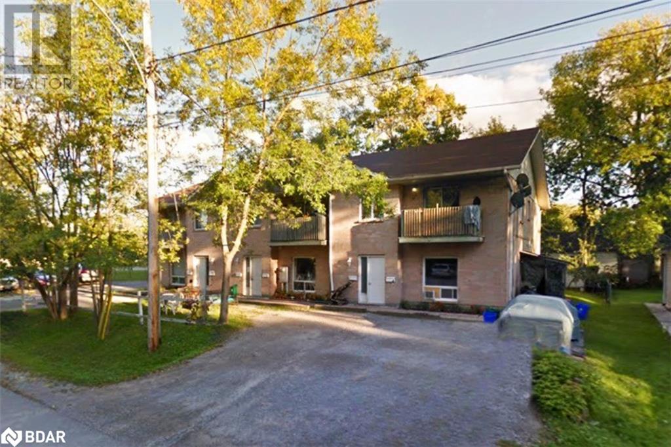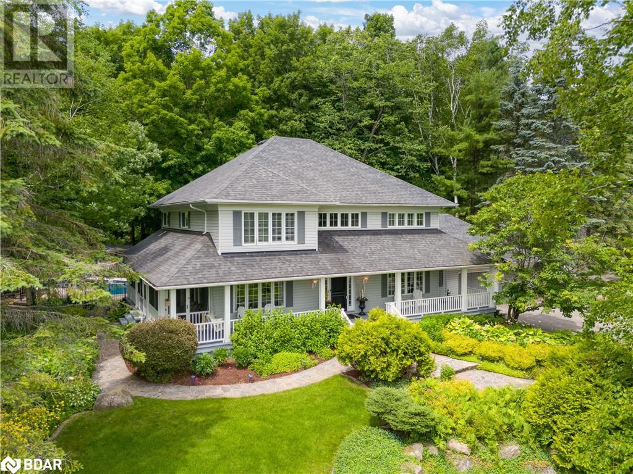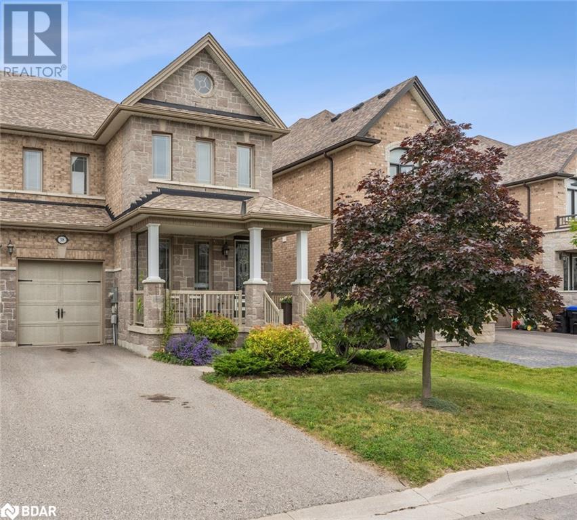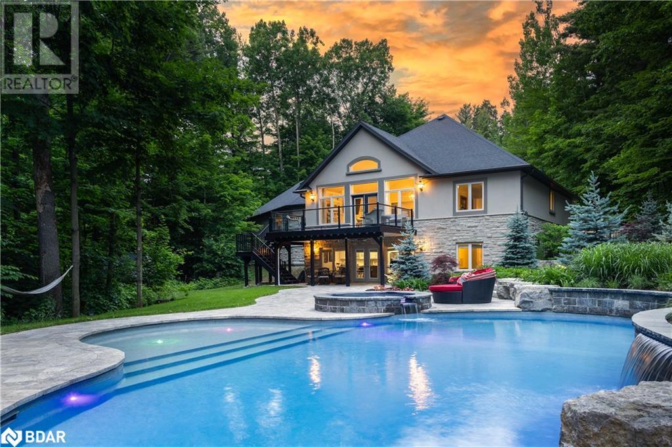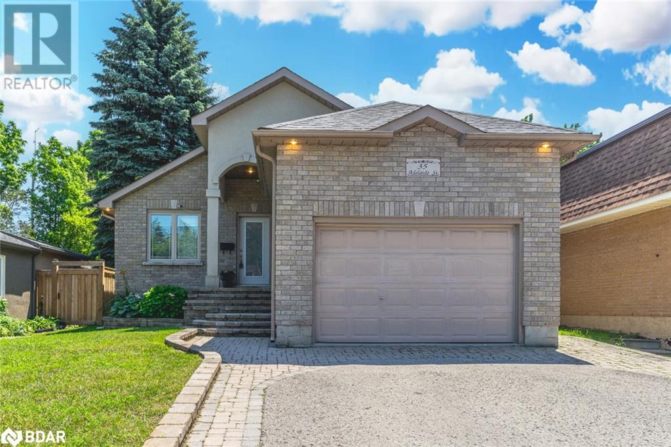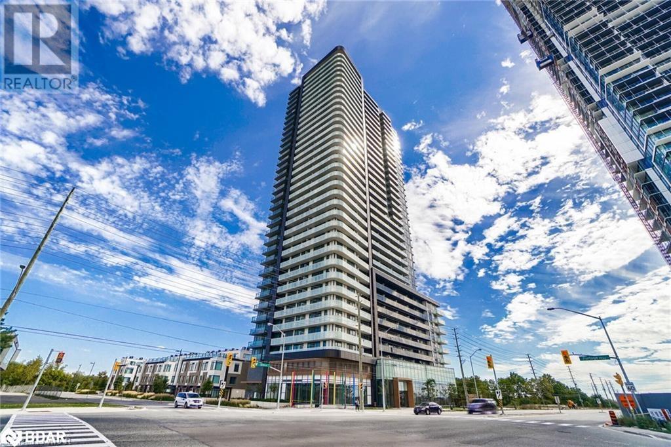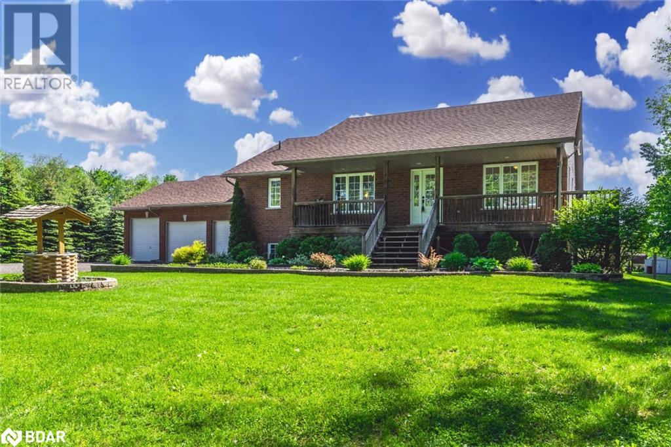19 Sims Street
Webbwood, Ontario
Welcome to 19 Sims Street in Webbwood! Sitting on a very large private treed lot this 3+ bedroom home has a lot to offer. Originally a bungalow a second floor loft was added creating a large open with many possibilities overlooking the backyard. With large rooms and an extra large double attached garage this home is perfect for the growing family. 5 minutes to the Spanish river and just off highway 17 makes this area very favourable for anyone looking to get away from the hustle and bustle of city living. Bring your ideas and elbow grease, and make this your private getaway! (id:26218)
Right At Home Realty Brokerage
4612 Line 5 N
Hillsdale, Ontario
Under the same ownership since 1975, this meticulously maintained sidesplit sits on 0.82 acres, just 4 minutes from Mt. St. Louis Moonstone and 5 minutes from HWY 400. Boasting over 2000 sq. ft. of living space, it features a recently renovated kitchen with a coffee bar, a sunlit living room, formal dining area, and an eat-in kitchen. The spacious family room offers black barn board accents, a gas fireplace, and access to a hot tub. With 4 bedrooms, 3 bathrooms, and a large rec room with an office, there's ample space for every need. Outside, you'll find a substantial 2.5 car garage with heating, electrical setup, and a mechanics pit, along with a metal roof and a 20 x 30 barn accessed via a separate driveway. Don't let this opportunity pass to turn this into your family's forever home. (id:26218)
Century 21 Percy Fulton Ltd.
24b Bernick Drive
Barrie, Ontario
STUNNING SEMI-DETACHED HOME IN A PRIME LOCATION BOASTING ABUNDANT MODERN UPGRADES! Welcome to 24B Bernick Drive. Nestled in a serene and convenient neighbourhood, this charming semi-detached back split offers comfort and convenience. Step inside to find a beautiful kitchen with white cabinets and crown moulding, complemented by a living and dining room featuring neutral paint tones and stunning flooring. The upper level boasts three cozy bedrooms and a four-piece bathroom, while the finished walk-up basement offers a versatile rec room, convenient two-piece bathroom, and laundry room. Energy-efficient features include a Google Nest thermostat and professionally cleaned ducts, ensuring optimal temperature control and indoor air quality. Outside, a new backyard shed, deck, and fence on one side provide the perfect outdoor retreat, while a stunning retaining wall adds visual appeal. Upgrades abound, including two new doors and five windows, a renovated full bath with a soaker tub, updated electrical, water softener, upgraded roof vents, tesla charger, and premium laminate floors. New lights and new stainless steel appliances enhance the modern aesthetic. Located across from a park and close to the hospital, this home offers tranquillity and convenience, with easy access to the highway for streamlined commuting. Don’t miss out on this exceptionally modernized #HomeToStay! (id:26218)
RE/MAX Hallmark Peggy Hill Group Realty Brokerage
3108 Emperor Drive
Orillia, Ontario
West Ridge living at its very best! The moment you walk through the doors of this stunning 3 bed 3 bathroom home you will feel the pride of ownership. Sold by the original owners, this home has been loved since day one. The main floor is beautifully laid out with a spacious design and high-end kitchen. The second floor has 3 large bedrooms, perfect for family or investors. Huge bonus: the basement has been fully framed. The hard parts are all done if you’d like to finish the basement. This one is a stunner and won’t last long! (id:26218)
Real Broker Ontario Ltd.
109 Fairlane Avenue
Barrie, Ontario
Nearly new, end unit townhouse in Barrie's south east end. Super close to the Go Station, all the shopping amenities you can ask for, and short jaunt to the beach front. This three bedroom, one and half bathroom townhome can be yours for under $700,000! Lower level welcomes you to this 3 level home with garage and inside entrance. The second floor offers an open concept floor plan and the third floor offers the bedroom areas. (id:26218)
RE/MAX Hallmark Chay Realty Brokerage
155 Beach Road
Keswick, Ontario
ATTENTION Investors! Add this Legal 6-Plex in Georgina to your portfolio. 5 x 3 Bedroom + 1 Bath units. 1 x 2 bedroom + 1 Bath unit. Each unit with separate hook-up for laundry. Property has a history of great long-term income. 6 units are currently rented with tenants in good standing, month-to-month . Steps to Cook's Bay on Lake Simcoe, easy access to commuter routes - south to Newmarket and the GTA, north to Cottage Country. This is a sought-after and developing area of Georgina in York Region. Key amenities are nearby - anchoring stores, shopping, services, schools, parks, recreation. New to real estate investing? Already have a real estate portfolio? This property checks all the boxes for real estate investment! (id:26218)
RE/MAX Hallmark Chay Realty Brokerage
1962 Carriage Court
Orillia, Ontario
A masterpiece of design that leaves no detail overlooked awaits those with the most discerning taste. Prepare to fall in love as you step inside this luxurious home. The soaring 2-story foyer, custom millwork, rich hardwood floors & grand staircase are just the beginning. The formal living room is bright & calming, with views of the picturesque estate lot this home sits on. The separate formal dining room is perfect for hosting holiday dinners. The thoughtfully designed kitchen showcases timeless elegance with a farmhouse feel. From the honed granite countertops & custom cabinetry to the Wolf-SubZero appliances & tongue-and-groove ceiling, even the most refined chef will be envious of this extraordinary space. Countless hidden features abound like a warming drawer, spice rack, knife block & more. You wont be disappointed. The breakfast area leads to the private grounds, while the cozy family room with a gas log fireplace is ideal for gathering with those you love. A well-appointed laundry room with garage entry & direct outside access plus a 2-pc bath complete this level. Upstairs, the spacious primary suite offers a stunning, spa-inspired ensuite bathroom with heated floors, a relaxing cast iron soaker tub, an oversized separate custom shower, a double vanity & walk-in closet with impressive storage solutions. Three additional inviting bedrooms & 4-pc bath perfectly complete this level and are ideal for children or guests. The lower level features a spacious rec room & hobby space, along with another generously sized bedroom, 3-pc bath with heated floors & sauna. Set on almost 3 acres, the luxurious features of this home continue outside. Enjoy evenings on your screened porch, relaxing on the patio, or swimming in the heated inground pool. Abundant parking & storage are available in the attached double garage & detached outbuilding with heated recreation space. Perfectly located just minutes from Orillia - the prestigious lifestyle youve been waiting for is here. (id:26218)
Keller Williams Experience Realty Brokerage
38 Walker Blvd Boulevard
Alliston, Ontario
Welcome to this stunning Executive all-brick and stone accents End unit townhouse located in the heart of Alliston. The open concept layout connects the kitchen, living and dining area, with soaring 9 FT ceilings and tall 8 FT doors, A main floor office is perfect for remote work. This immaculate home has laminate and tile floors throughout the main level. SS appliances with Gas Stove (Electric available too), Quartz countertops, and a breakfast bar for entertaining. Living room has built in Electric fireplace the shelving and wall unit are included. The primary bedroom has a walk in closet with built in organizers, the 4 pce bath has separate shower and soaker tub, quartz countertops. Three other spacious bedrooms provide plenty of room for family and guests. A 2nd floor laundry with sink and storage cupboards. The basement is unfinished with 9’ceilings a rough in for a 4pce bath, cold room, lots of room to add additional living space. Attached garage with inside entry. Serene backyard featuring a charming gazebo, Fruit trees, perennial, and vegetable gardens for the avid gardener. Ideally located within walking distance of schools, shopping, parks, restaurants, the growing community of Alliston offers many outdoor opportunities with Earl Rowe Provincial Park nearby, multiple golf courses, Nottawasaga Inn and Resort, community centre, Pools and Splash Pad, Stevenson Memorial Hospital. (id:26218)
Exp Realty Brokerage
24 Loftus Road
Springwater, Ontario
**OPEN HOUSE SUN JULY 28TH 11AM-1PM* Rare opportunity awaits in Apto Glen Estates with this beautifully maintained custom-built home featuring ICF construction on just under 2 acres. The resort-style backyard is a highlight, complete with a saltwater pool, hot tub, water features, massive pool house, immaculate landscaping & hardscape, surround sound speakers, and lighting throughout, all less than 2 years old. Inside the main floor spans 2346 sq ft and boasts a custom surround sound speaker system worth approx $80,000. Featuring 3 bedrooms, 3 bathrooms, cathedral ceilings, and an open concept layout. The stunning kitchen with island overlooks the living room with a gas fireplace and walkout to the deck with beautiful views of the pool. Access to the 3-car garage on both levels adds convenience. Additionally, a separate entrance provides excellent potential for a nanny or in-law suite with 1,800 sp ft of living space, 3 bedrooms, 2 bathrooms, Including a beautiful second kitchen in the lower level a second laundry. This home offers a unique blend of luxury, functionality, and privacy in a highly sought-after neighborhood. (id:26218)
Keller Williams Experience Realty Brokerage
35 Adelaide Street
Barrie, Ontario
FULLY FINISHED HOME ON A LARGE LOT SHOWCASING NUMEROUS UPGRADES & IN-LAW POTENTIAL! Get ready to fall in love with this stunning home in a prime location! Just a short stroll from all the amenities you need, it’s close to parks, schools, places of worship, downtown Barrie, and the beautiful waterfront. With easy access to Highway 400 and the GO Train, your daily commute just got easier! The welcoming exterior boasts a paved driveway, interlock walkways, a lovely perennial garden, and a charming covered front entry. Step inside and be wowed by sophisticated finishes, including hardwood and tile floors, elegant tray ceilings, and upgraded stair spindles. The main floor features three spacious bedrooms, with the primary suite offering a walk-in closet and an ensuite bathroom with a large soaker tub and glass shower. The open living spaces are perfect for entertaining and relaxing. Cozy by the gas fireplace in the living room, enjoy meals in the elegant formal dining room, and whip up family dinners in the kitchen, complete with a large island, s/s appliances, undercabinet lighting r/i, and a walkout to the backyard. The finished and newly painted (2024) walkup basement adds incredible value with in-law potential. It includes a spacious rec room with a new fireplace (2024), three bedrooms, one with new carpet, and a beautifully renovated 3-piece bathroom (2024). The outdoor space is equally impressive, featuring a large, fully fenced backyard with a 222’ deep lot, mature trees, and a shed for seasonal storage. With a newer furnace and AC (2022), this #HomeToStay is move-in ready and waiting for you! (id:26218)
RE/MAX Hallmark Peggy Hill Group Realty Brokerage
7895 Jane Street Unit# 1111
Vaughan, Ontario
You've Hit The Bullseye With This One! This Stunning 1 + 1 Bedroom 2 Washroom Condo In Vaughan Is Sure To Impress. This Unit Comes With 1 Parking, Free Visitors Parking And A Locker!! It Features A Modern Kitchen, Floor-To-Ceiling Windows And State-Of-The-Art Amenities, You Will Be Living In Luxury. The Sleek Design, Bright And Open Layout, And Modern Fixtures Will Make This Condo A Perfect Place To Call Home. Enjoy A Variety Of Amenities Such As A Gym, Sauna, Theatre, Swimming Pool, And Entertaining Spaces. It Has Access To Great Shopping And Dining, And Close Proximity To Major Highways. Book Your Showing Today. (id:26218)
Keller Williams Experience Realty Brokerage
2563 9/10 Sunnidale Sideroad
New Lowell, Ontario
GORGEOUS BUNGALOW ON A METICULOUSLY LANDSCAPED 1-ACRE LOT PRESENTING IN-LAW POTENTIAL! Welcome to 2563 9/10 Sunnidale Sideroad! This impeccably maintained bungalow offers nearly 2,800 square feet of finished living space. Boasting excellent curb appeal, the property features a three-car garage with inside entry, a large driveway with ample parking, a brick front, lush gardens, and a spacious covered front porch. Situated on a breathtaking 1-acre property, the home showcases exquisitely landscaped grounds with a lawn sprinkler system. You'll find an above-ground pool with a beautiful deck, a fire pit, and two sheds in the fenced backyard. The main floor features hardwood floors, cathedral ceilings, neutral paint tones, and large windows flooding the space with natural light. The well-appointed kitchen offers plenty of wood-toned cabinets and stainless steel appliances, including a newer dishwasher. It is open to the dining room, which boasts a double garden door walkout. The primary bedroom hosts a walk-in closet and 5-piece ensuite, while two additional main floor bedrooms also feature walk-in closets. Downstairs, the finished basement offers in-law potential with a secondary kitchen and separate entrance, while the remaining space is reserved for the owners, featuring their own laundry area, family room, and an additional bedroom. The home includes a new furnace, roof, and sump pump for added peace of mind. Ideally located just minutes from Base Borden, Stayner, Wasaga Beach, trails, golf courses, and conservation areas. This is the perfect #HomeToStay for those seeking a well-maintained home with a beautiful interior on a spacious and private property. (id:26218)
RE/MAX Hallmark Peggy Hill Group Realty Brokerage


