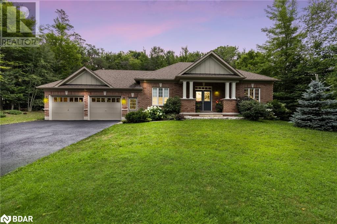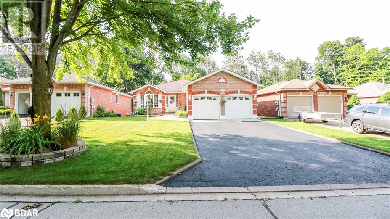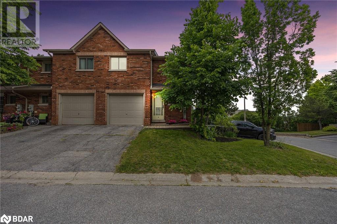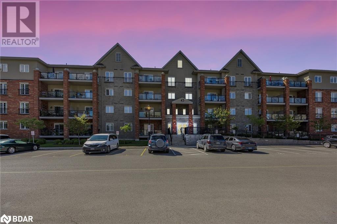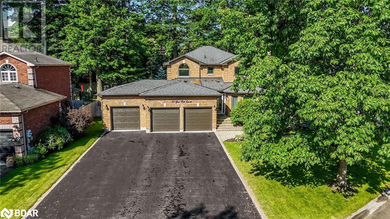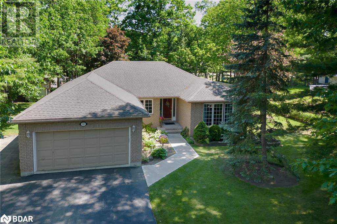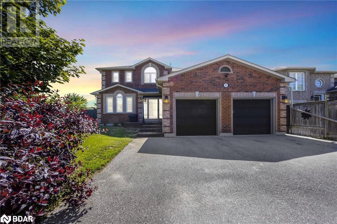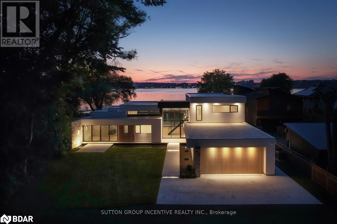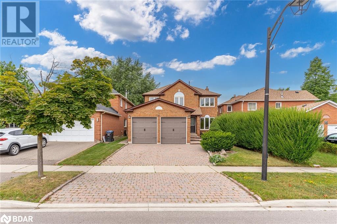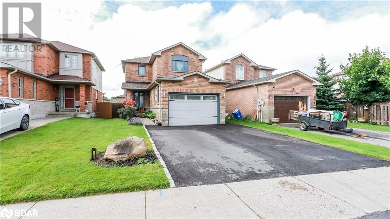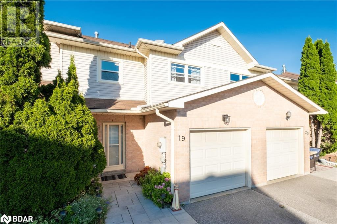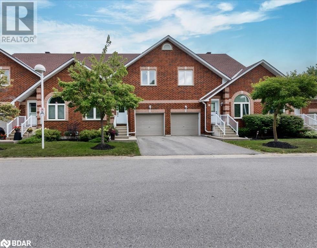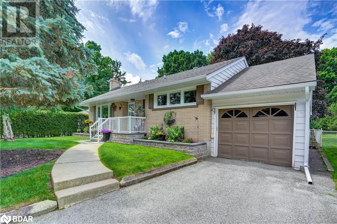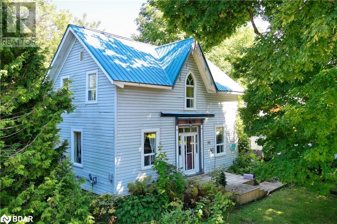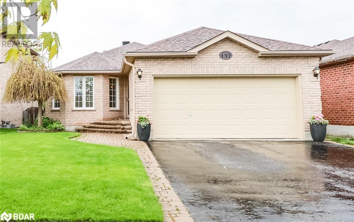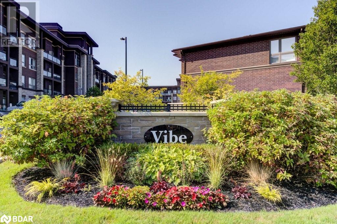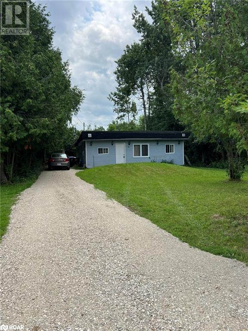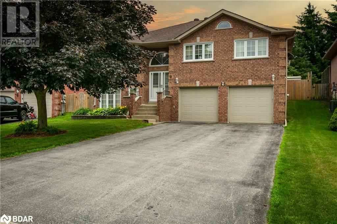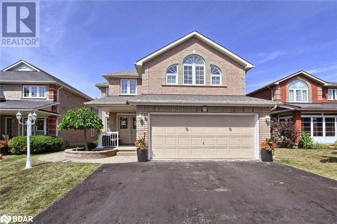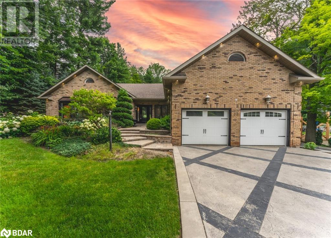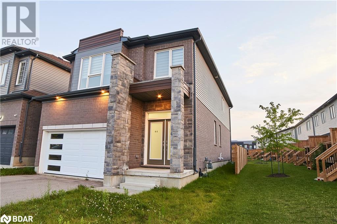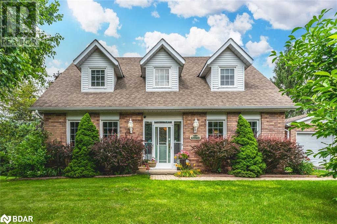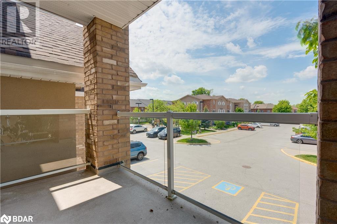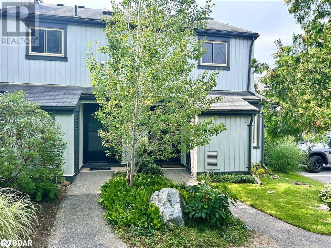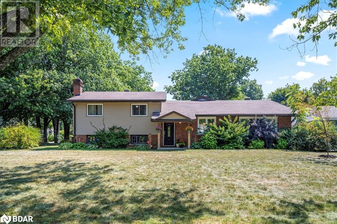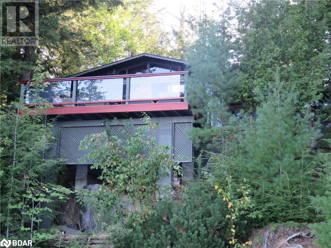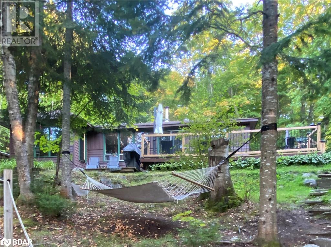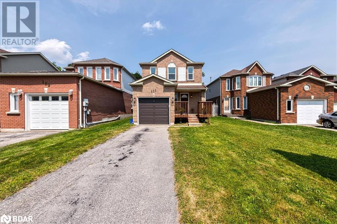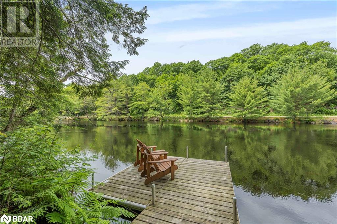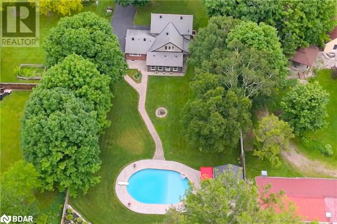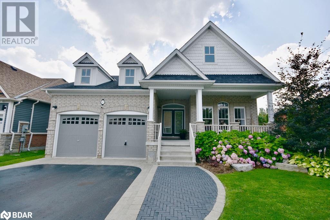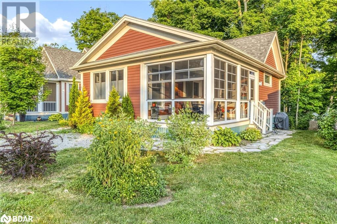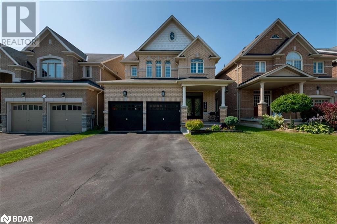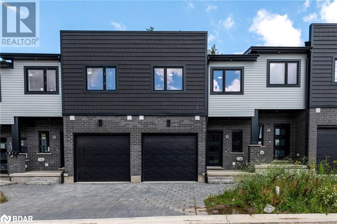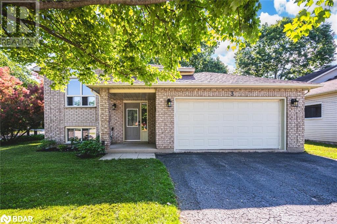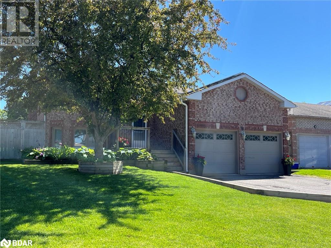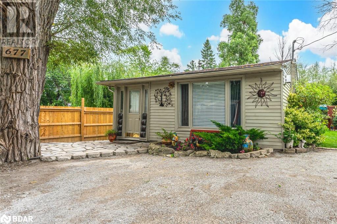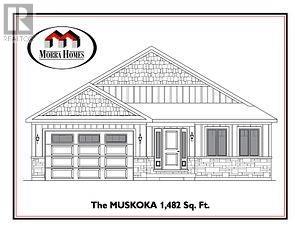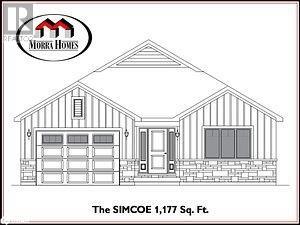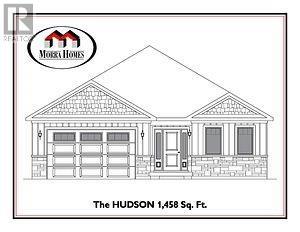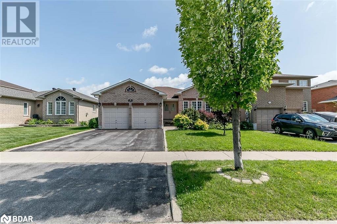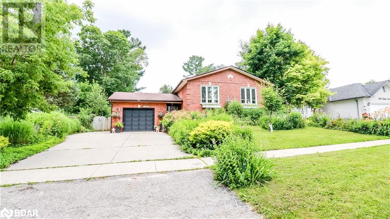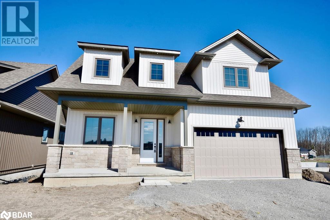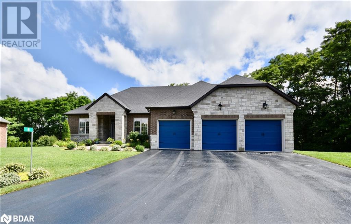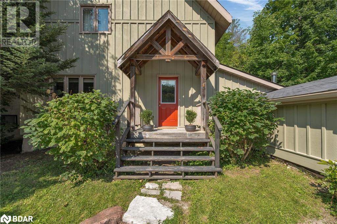8291 4th Line
Essa Township, Ontario
Approximately 64 acres of possible residential development land within the Settlement area of Angus. Excellent potential for large developer/builder with river frontage on the Nottawasaga River and Willoughby Road. Call L.A for further details. (id:26218)
Royal LePage First Contact Realty Brokerage
20 Symond Avenue
Oro Station, Ontario
A price that defies the cost of construction! This is it and just reduced. Grand? Magnificent? Stately? Majestic? Welcome to the epitome of luxury living! Brace yourself for an awe-inspiring journey as you step foot onto this majestic 2+ acre sanctuary a stones throw to the Lake Simcoe north shore. Prepare to be spellbound by the sheer opulence and unmatched grandeur that lies within this extraordinary masterpiece. Get ready to experience the lifestyle you've always dreamed of – it's time to make your move! This exquisite home offers 4303 sq ft of living space and a 5-car garage, showcasing superior features and outstanding finishes for an unparalleled living experience. This home shows off at the end of a cul-de-sac on a stately drive up to the grand entrance with stone pillars with stone sills and raised front stone flower beds enhancing the visual appeal. Step inside to an elegant and timeless aesthetic. Oak hardwood stairs and solid oak handrails with iron designer spindles add a touch of sophistication. High end quartz countertops grace the entire home. Ample storage space is provided by walk-in pantries and closets. Built-in appliances elevate convenience and aesthetics. The Great Room dazzles with a wall of windows and double 8' tall sliding glass doors, filling the space with natural light. Vaulted ceilings create an open and airy ambiance. The basement is thoughtfully designed with plumbing and electrical provisions for a full kitchen, home theatre and a gym area plumbed for a steam room. The luxurious master bedroom ensuite features herringbone tile flooring with in-floor heating and a specialty counter worth $5000 alone. The garage can accommodate 4-5 cars and includes a dedicated tall bay for a boat with in floor heating roughed in and even electrical for a golf simulator. A separate basement entrance offers great utility. The many features and finishes are described in a separate attachment. This home and setting cant be described, It's one of a kind! (id:26218)
Century 21 B.j. Roth Realty Ltd. Brokerage
7426 Island View Street
Washago, Ontario
You owe it to yourself to experience this home in your search for waterfront harmony! Embrace the unparalleled beauty of this newly built waterfront home in Washago, where modern sophistication blends seamlessly with nature's tranquility. In 2022, a vision brought to life a place of cherished memories, comfort, and endless fun. This spacious 2206 sq/ft bungalow showcases the latest construction techniques for optimal comfort, with dramatic but cozy feels and efficiency. Sunsets here are unparalleled, casting breathtaking colors over the sandy and easily accessible waterfront and flowing into the home to paint natures pallet in your relaxed spaces. Inside, soaring and majestic cathedral ceilings with fans create an inviting atmosphere, while oversized windows , transoms and glass sliding doors frame captivating views. The kitchen features custom extended height dramatic cabinetry, a large quartz island with power and stylish fixtures. Privacy fencing and an expansive back deck offer maximum seclusion and social space. Meticulous construction with engineered trusses and an ICF foundation ensure energy efficiency. The state-of-the-art Eljen septic system and a new drilled well with advanced water filtration and sanitization systems provide pristine and worry free living. 200 amps of power is here to service your needs. Versatility defines this home, with a self-contained safe and sound unit featuring a separate entrance, perfect for extended family or income potential. Multiple controlled heating and cooling zones enhance comfort with state of the art radiant heat for maximum comfort, coverage and energy efficiency. Over 10+ parking spaces cater to all your needs. The old rail line is decommissioned and is now a walking trail. Embrace the harmony of modern living and natural beauty in this fun filled accessible waterfront paradise. Act now to make it yours. (id:26218)
Century 21 B.j. Roth Realty Ltd. Brokerage
47 Diamond Valley Drive Drive
Oro-Medonte, Ontario
Fall in Love with this Stunning Home in Maplewood Estates located in gorgeous Sugarbush Community. Only 8 years New and more than 3000 sqf of Living Space. This Home Rests Elegantly on a Manicured approx 1/2 Acre Land Featuring Outstanding Trees surrounding this Property and a Retreat-Like Setting Back Yard hosting an AG Swimming Pool for your Family Gatherings in the Summer days or Relax in your Hot Tub at the end of your day with a Glass of Wine in any Season. This Elegant, Bright & Open Concept Home offers 9' Ceilings, Pot Lights through-out and big Windows to enjoy amazing views. Family Gathers Warming up by the cozy Fireplace while Cooking delicious Meals. The Primary Bedroom offers amazing views and a Private Ensuite to Retreat after a Long day. The Basement has been Tastefully Finished with a Massive Rec Room, 1 Extra Bedroom, Pool size Games Room, a Den for an Office, Library or Exercise room, plus a Full Bathroom for Convenience. The Energy, Elegance and Beauty of this Home is in Every Corner Inside and Outside. Only minutes to Golf, Ski Resorts, Vetta Spa, Biking/Hiking Trails, Fishing, Boating and much more! Easy Commute to GTA & Toronto. 20 Minutes to Barrie & Orillia. Book your Private appointment today. HWY 11 N only 10 min. OPEN HOUSE SUNDAY SEPT 1st. 12-2 PM (id:26218)
Sutton Group Incentive Realty Inc. Brokerage
156 Columbia Road
Barrie, Ontario
Peace and tranquility! Come and experience the lifestyle you have been looking for! Low maintenance quality Gregor built walk-out BUNGALOW on a RAVINE lot with salt water inground pool! Perfect for the entertainer in you! Impecable private yard backing on to natural wooded area with walking trails.This unique home with over sized south facing windows for natural light living. Soaring vaulted ceilings . Walk out the sliding doors from the kitchen to elevated deck loverlooking the pool with retractable awning for shade and enjoy a cool beverage! The list goes on and on! Come and see for yourself and grab this unique opportunity. Jump on this opportunity it is worth a personal viewing. (id:26218)
Coldwell Banker The Real Estate Centre Brokerage
9 Quail Crescent
Barrie, Ontario
Welcome to 9 Quail Crescent. This move in ready; end unit townhouse is located in a desirable area of Barrie's Timber walk community. Ready for its new owner! This home is updated throughout, new updates include new lighting, new hardwood floors, updated bathroom, new laundry room on main floor, new and upgraded closet doors and trim and much more. This home shows A+ and Investors, first time home buyers and downsizers will find this home has it all. Very efficient gas boiler heating and wall mounted AC unit. To top it off, the walkout basement is a legal registered secondary suite (basement apartment). Separate laundry in each unit. The tenants rent more than covers the cost of the condo fee. (id:26218)
Exp Realty Brokerage
43 Ferndale Drive S Unit# 412
Barrie, Ontario
ONE OF THE MOST BEAUTIFUL CONDOS YOU WILL EVER SEE! THIS IMPRESSIVE PENTHOUSE LEVEL OVERLOOKING TREES HAS 1465 SQUARE FEET OF PURE LUXURY! LARGE PRIVATE DECK, 3 BEDROOMS (3RD BEDROOM CURRENTLY USED AS A DEN BUT EASILY CONVERTED TO BEDROOM), 2 BATHS, PREMIUM LARGE PARKING SPOT(INDOOR #96 & STORAGE #96), INDOOR STORAGE & PARKING SPOT ARE PREMIUM SIZED! MANY FEATURES:QUALITY ENGINEERED HARDWOOD, CROWN MOULDING, STUNNING FEATURE WALL MADE FROM BARN BOARD,GRANITE IN KITCHEN/BATHS,CALIFORNIA KNOCK DOWN CEILING, UPGRADED TRIM/DOORS,QUALITY FINISHES IN BATHROOMS W/GLASS SHOWERS, UPGRADED LIGHTING,FRENCH DOOR, QUALITY SHUTTERS, SUPER PRIVATE LARGE PATIO,STAINLESS STEEL APPLIANCES, IN SUITE LAUNDRY,WATER SOFTNER,ELECTRIC FIREPLACE,CENTRAL AIR,++ SHOWS LIKE A MODEL (id:26218)
Sutton Group Incentive Realty Inc. Brokerage
33 Glen Oak Court
Barrie, Ontario
The Perfect 5 bedroom detached Home W/triple car Garage On Premium Lot & Quiet Court! Sought after area with 4+1 Bedrooms/4 Washrooms Featuring A great Layout W/3,450+Sq/Ft Of Living Space, Fully Finished Basement. Tons of upgrades Including: 200 amp service panel, Three R16 Garaga doors w/wifi openers, all new windows except family/laundry/kitchen, newer soffit/facia/trough, all new led dimmable soffit pot lights/wifi controlled, Showpiece finished fully insulated & heated garage w/new electrical/dimmable led pot lights/ceiling fans/2 heaters w/thermostat/separate 100 amp panel/bonus drive thru garage door to backyard, shingles/Ac approx. 5 yrs, furnace approx 10 yrs old, Hardwood Flooring, Gas Fireplace, Open Concept Kitchen W/Granite Counters, W/O To Newer Built Deck, Landscaping W/Treed & Private Backyard Ideal For Entertaining! 8-Zone Irrigation. Easy In-Law conversion, Oversized Lot (76Ft X 135Ft). Skylight. Owned Water Softener 2022. Garden Shed. Quiet cul de sac, close to schools, movies, shopping, restaurants, hospital, Barrie Country Club, easy access to highway 400 to head North to the cottage or South to the airport and so much more! Pride of ownership for this outstanding home! Shows 10++ (id:26218)
Sutton Group Incentive Realty Inc. Brokerage
51 Knox Road W
Wasaga Beach, Ontario
SHOWS LIKE A MODEL! STUNNING ALL BRICK 3 + 2 BEDROOMS/ 3 BATHS CUSTOM BUILT RANCH STYLE BUNGALOW IN UPSCALE AREA OF HOMES! CURB APPEAL++ SITUATED ON A LARGE PRIVATE 105' X 190' LOT BACKING ONTO PARKLAND. BRIGHT OPEN CONCEPT WITH PRIDE OF OWNERSHIP! OVER 3000 SQUARE FEET FINISHED, SPACIOUS FOYER, LARGE KITCHEN/LIVING /DINING AREA W/GAS FIREPLACE, LARGE PRIMARY BEDROOM WITH ENSUITE & WALK IN CLOSET, WALKOUT TO A GORGEOUS YARD W/PATIO & ABOVE GROUND POOL. THREE BEDROOMS ON THE MAIN LEVEL & TWO MORE BEDROOMS/3 PIECE BATH & A LARGE REC ROOM IN THE LOWER LEVEL ADDS PLENTY OF ROOM FOR ALL OF YOUR NEEDS IN A DREAM LOCATION! DOUBLE CAR GARAGE WITH INSIDE ENTRY, BONUS STORAGE SHEDS, +++ HURRY ON THIS ONE!!! (id:26218)
Sutton Group Incentive Realty Inc. Brokerage
267 Johnson Street
Barrie, Ontario
STUNNING FORMER BUILDERS MODEL HOME! OVER 3700 SQUARE FEET FINISHED ALL BRICK SHOWPIECE WITH 5 BEDROOMS, 5 BATHS,INGROUND POOL 2019, SEPARATE ENTRANCE TO LOWER LEVEL INLAW APARTMENT (DEN COULD EASILY BE CONVERTED TO SECOND BEDROOM), THOUSANDS IN UPGRADES: FURNACE & A/C 2018 (26 SEER),HUMIDIFIER 2023, HEPA 3000 AIR FILTER + UPGRADED LENNOX PURE AIR W/UV LIGHTS, GAS FIREPLACE, TRIPLE PANE QUALITY WINDOWS 2018, SHINGLES 2018 (30 YR. GAF TIMBERLINE HD2 LAMINATED HIGH DEFINITION),DRIVEWAY 2018, INSULATED 10' HIGH CEILING IN THE GARAGE, QUALITY APPLIANCES, ++ GREAT FAMILY HOME WITHIN WALKING DISTANCE TO HOSPITAL & COLLEGE! SHOWS 10++ (id:26218)
Sutton Group Incentive Realty Inc. Brokerage
36 White Oaks Road
Barrie, Ontario
Beach front home with exquisite waterfront views and the most exceptional sunsets! Welcome to 36 White Oaks. This is the lifestyle you deserve. This luxurious home offers timeless detail and design by architect, Luis Mendes. Custom built home, brand new, never lived in and under warranty! This home has 5 bedrooms, 7bathrooms, Custom kitchen cabinetry and a butlers pantry from Downsview Kitchens. Waterfront office, a gym, yoga pad, main floor laundry as well as a second floor laundry, games room with kitchenette, massive mudroom, massive patio doors off of the great room that invite you to your infinity pool overlooking the waterfront and your own beautiful private sandy beach! The primary suite also is on the main floor with gorgeous waterfront views with a patio door leading to the hot tub and pool. This property is over 1 acre on a gorgeous private treed lot. You can have the experience of Muskoka without the long drive! Highlights *Downsview Kitchens and custom cabinetry. *Floor to ceiling custom windows from and doors from Bigfoot. *Crestron home automation system. *Galley workstation in the kitchen. *Atriums *Infinity tile heated pool and spa. *Outdoor kitchen. *Fenced yard. *Security cameras Steps away is a 6.7 KM walking/ biking trail that raps around Kempenfelt Bay. Steps away is also the Go train. Pearson airport is just 55 minutes away. Surrounded by great restaurants, schools, shopping and boating. ***REPLACEMENT VALUE OF THIS HIGH END HOME IS ASSESSED AT 6.8 MILLION*** (id:26218)
Sutton Group Incentive Realty Inc. Brokerage
8 Appleton Trail
Brampton, Ontario
METICULOUSLY MAINTAINED FAMILY HOME WITH IN-LAW POTENTIAL IN THE DESIRABLE PEEL VILLAGE. Perfectly situated in a family-friendly neighborhood, you find yourself within walking distance to Peel Village Golf Course and public transit, close to TD Cricket Arena, 410 & 407 Highways, and fall within an exceptional school district. As you step through the front door, you are greeted by a bright and welcoming foyer. The spacious main floor layout creates the ideal setting for entertaining guests or enjoying a peaceful retreat as you enter the Living Room. A spacious and inviting family room accommodates ample room for movie nights, lively conversations, or quiet nights at home. The functional layout ensures a seamless flow into the large eat-in kitchen featuring timeless cabinetry, double thick granite countertops, ceramic backsplash, undermount sink, and pot lights. The cozy and informal eat-in area features a walkout to a private backyard deck. Step into the formal dining designed to seat even the largest of gatherings, this expansive space offers ample room for family feasts and special occasions. You will find the private quarters of the home as you head up the staircase, where comfort and tranquility take center stage. The primary bedroom features an expansive space for your end of day retreats and showcases a walk-in closet, and a 5-piece ensuite. The 3 well-appointed bedrooms on the upper level share the updated 4-pc main bath with porcelain tiles and granite countertops. Moving to the lower level, you will find a beautifully finished space featuring a second full kitchen. Perfect for accommodating multi-generational families this space can also help offset costs with increased income potential. The rec room can be divided into an additional bedroom further maximizing the potential for this in-law suite and offers a well-appointed rough in washroom. A cold cellar adds extra storage, ideal for wine enthusiasts or food preservation. Schedule your viewing today! (id:26218)
RE/MAX Hallmark Chay Realty Brokerage
7 Hemlock Court
Barrie, Ontario
Welcome to 7 Hemlock Court. Great home in great neighbourhood. Perfect for first time home buyers or investors. 3 Bedrooms, 2 baths on a quiet court. Basement is unfinished and a clean slate with a rough in to add your own personal touch. Close to walking trails and only minutes to Hwy 400 for commuters. Upgrades show pride of ownership. Walking distance to schools, recreation centre, shopping and bus route. Many upgrades including paved driveway - 2023, most windows replaced 2022, new carpet upstairs- 2024, new Oak stairway- 2024, new furnace and A/C - 2021, New owned water heater 2020, some newer flooring on main floor. Call now to book a tour. (id:26218)
RE/MAX Hallmark Chay Realty Brokerage
120 D'ambrosio Drive Unit# 19
Barrie, Ontario
Move right in and enjoy this highly upgraded and fully finished townhome in the most convenient location in Barrie. Pride of ownership shines through-out this family home with upgraded flooring, fresh paint, updated light fixtures and quality renovations. 2 1/2 bathrooms, and 3 large bedrooms all wrapped up in a practical family floor plan allowing space for everyone. The lower level was completed in 2021 and offers a spacious rec. room with walk-out to the private outdoor space, a beautiful 3 pc. bathroom with custom tile and shower and a bright, fresh laundry area. Close to Barrie's beautiful waterfront yet tucked away in a quiet community this home is also close to the Go Train making this an ideal location for cummuters. Low maintenance fees take all of the worries of the exterior of this home away. Windows and roof have been updated recently and neighbours equally pride themselves in their properties. Walk to great schools and easily access all of your shopping needs in minutes. Inclusions of newer stainless steel appliances, all window treatments, newer light fixtures and ceiling fans, water softener and drinking water filtration system make this home complete. Plenty of visitor parking, a full size garage and private driveway. (id:26218)
RE/MAX Hallmark Chay Realty Brokerage
358 Little Avenue Unit# 19
Barrie, Ontario
Welcome to Whiskey Creek Gardens, a quiet community. It's a stunning condo townhome! Not ready for high-rise living? This loft-style townhome offers the perfect alternative with all the perks of condo living. Over 2000 sq ft featuring 2 Bed, 4 bathrooms, and a host of luxurious touches including quartz countertops, Brazilian hardwood, and a modern revamped kitchen complete with premium appliances, pots and pans drawers, ceramic back splash & a wonderful pantry. The upper level features a kingsized bedroom with a French doors opening out to a Juliette Balcony overlooking the back yard. 4 pc Ensuite with soaker tub to complete your space. A spacious 2nd bedroom is now used as an office overlooks the back yard as well. Relax in the den away from it all for another awesome space. Inside entry to the Garage from the main floor. The finished basement features a cozy rec room, 3 pc bathroom, and a bonus room (could be used as a games room or guest room), laundry & utility room and a storage space. Relish the ease of a maintenance-free lifestyle with services including snow & garbage removal, no lawn mowing, no replacing or trimming shrubs or exterior upkeep. Roof replacement & repairs looked after. Windows & Screens are maintained, Doors painted and replaced as well as the garage door too. Deck maintenance too. Garbage & Recycling collected. Ample visitor parking, This home is perfect for those seeking the simplicity of condo living yet desire the space of a townhome. Connect to the walking trails along Lovers Creek. There is bus service, Go Transit System, shops & restaurants close by. Don't miss out on this unique offering! Make this your dream spot today. (id:26218)
RE/MAX Hallmark Chay Realty Brokerage
5 Dalton Crescent N
Orillia, Ontario
Discover one of the most pristine homes on Orillia's premier streets! This charming all-brick bungalow is on a picturesque 60 x 150 ft fenced lot. The main floor boasts 3 inviting bedrooms, a fully renovated bathroom, and a spacious L-shaped living and dining room with a cozy gas fireplace. The well-appointed kitchen opens to a beautiful back deck with a gas BBQ hookup, perfect for outdoor dining and entertaining. With its private entrance, the lower level offers great in-law suite potential. It features a large recreation room with a gas fireplace, an additional bedroom, a full bathroom, a den, and a utility room. The exterior is impeccably maintained, highlighted by a new front patio completed in 2023. Most windows have been updated, the attic has upgraded blown-in insulation, and an ESA inspection in 2024. The forced air gas furnace and central air were updated in 2018, the shingles were replaced in 2015, and new eavestrough gutter guards and downspouts were in 2023. This exceptional home blends modern updates with classic charm don't miss your chance to make it yours! Flexible Closing Available. (id:26218)
RE/MAX Right Move Brokerage
33 River Street
Severn, Ontario
Picturesque Coldwater awaits. This 3 bedroom, 2 bathroom Century home is a great oppourtunity to enjoy home ownership and live within an amazing community. Step outside and enjoy your peaceful, private, backyard and deck surrounded by mature trees. With 3 storage sheds in the backyard you will have ample space for additional storage. Across the street is the Coldwater River where you can fish, enjoy your SUP, canoe, or kayak. Close proximity to MacLean lake boat launch which will lead you into the Trent Severn Waterway. On the main level you can enjoy your family room, living room and kitchen/dining room, pantry, main floor laundry and powder room. Upstairs includes your 4pc bathroom and 3 bedrooms. The kitchen/dining room combo has high ceilings and is a great space for entertaining. Coldwater is a thriving Community with plenty of events such as the annual witches walk, duck race, and more. Close proximity to Highway access where you can travel to Orillia, Barrie, and Midland making it an ideal location for commuters. If you love to Ski Mount St Louis is less then 15 mintues away. Add your personal touches and make this house your home. (id:26218)
Coldwell Banker The Real Estate Centre Brokerage
137 Dean Avenue
Barrie, Ontario
Location, location, location! This awesome, open layout bungalow in Barrie's south end is literally close to everything: schools, shopping, library, parks, GO Train and highway access for easy commuting. Featuring a bright, flowing living room/dining area, kitchen with convenient breakfast nook and sliding glass doors opening to a fabulous two tiered deck and BBQ hooked into gas line, where your summer dining al fresco awaits! Lovely gardens with perennials and trees and fully fenced yard. The finished lower level offers an extra bedroom, family/rec room and bathroom for extended family and guests, a cold room, lots of storage space, and a large workshop for the hobbyist! And there's a handy inside entry from the garage into the main floor laundry room. Start your next chapter here! (id:26218)
Sutton Group Incentive Realty Inc. Brokerage
5010 -423 Corporate Drive Unit# 423
Burlington, Ontario
Feel the Vibe in this beautiful 720 sqft penthouse unit. The 1.5 bathrooms and a den are rare in a 1 bedroom condo apartment. Features in-suite stacking full size washer and dryer, stainless steel appliances, high ceiling and granite countertops . As a bonus, the locker room is directly across the hall and the well lit parking spot is steps away from the entrance door. The balcony provides an unobstructed view across vacant land to south Burlington. Amenities include a gym, rooftop terrace, and a party room. Great location as numerous restaurants and shopping are within short walking distance. Easy access to both the 407 and the QEW and a short drive to Burlington's downtown and lakeshore including Spencer Smith Park. (id:26218)
Coldwell Banker The Real Estate Centre Brokerage
34 Broadview Street
Collingwood, Ontario
Don't Let This One Pass You By. 1 Block From Georgian Bay Public Water Access & Minutes From Wasaga Beach. Close To Ski Resorts & All That Collingwood Has to Offer. 3 Bed , 1 Bath Recently Updated Bungalow On A Huge 60 By 200 Private Treed Lot. The Home Is Nicely Setback From The Dead End Street And Offers Privacy With Mature Cedars Lining The Front Yard. This Home Features A Spacious Living Room W/ New Flooring Overlooking The Front Yard As Well As 2 Bedrooms At The Front, (1 Currently Setup As Den Or Dining). Off The Living Room Is A Good Sized Eat-In Kitchen With New Appliances & Plenty Of Cupboards. The Primary Bedroom Is At The Back Of The House Giving You Your Own Private Space. There Is A Separate Mudroom With It's Own Side Door And A Huge Bonus Room That Houses The Laundry Area But Leaves Ample Space For Another Living Area. The Backyard Is Large Enough For A Future Pool & Decking Creating Your Own Private Oasis. Get Into The Market Before The Spring Rush. First Time Buyers, Downsizers, Investors For Rental Or Maybe Air B & B. This Is Your Opportunity To Own A Detached Home In Ontario's All Seasons Playground. Numerous Updates. A Great House For A Great Price. OFFERS ANYTIME! (id:26218)
Right At Home Realty
9 Watson Court
Orillia, Ontario
Welcome to this meticulously maintained all-brick raised bungalow, perfectly situated on a quiet cul-de-sac with the added convenience of no sidewalk, offering extra space for parking in the driveway. This charming home features 3 spacious bedrooms and 3 well-appointed bathrooms including a primary ensuite with walk-in closet. For connivence the laundry room is located on the main floor. The property boasts a two-car garage and a separate entrance leading to a finished basement, ideal for additional living space or potential income. Step outside to a fully fenced yard where you'll find an inviting sunroom at the back of the house, perfect for enjoying your morning coffee or unwinding in the evening. Located in a desirable neighbourhood, this home is just minutes from top-rated schools, shopping, and easy access to the highway. This bungalow offers both comfort and convenience, making it the perfect place to call home. (id:26218)
Royal LePage First Contact Realty Brokerage
22 Benjamin Lane
Barrie, Ontario
Former Model Home for Grandview Homes. Kingsview Model in South End. Close to Go Station, Shopping, Access to Hwy 11/400. Great Area for all amenities. California Ceilings & Rounded Corners. Amazing Layout. Very Open feeling yet separate distinct rooms. Large Front Entrance. Separate Front LR. Separate Formal Dining Room. Coffered Ceilings in LR & DR. Great Room with Soaring 17' Ceilings, 5 Picture Windows & Gas Fireplace. Bright Kitchen with separate Breakfast area with W/O to fenced yard. Main Floor Laundry & 2pc. Stunning Master with Gothic Picture Windows, 5pc Ensuite & His/Hers Double Closests. All great size bedrooms with double closets. Huge Upper Foyer. Main 4pc Bathroom. Hardwood floors T/Out. Oak Staircase. No Broadloom! Awesome Totally Open Basement. Pt Finished (Drywalled, Painted Ceiling/floors) Just needs flooring. Coldroom. Interlock walk way front, side & rear. Covered front Porch. Shingles 2016, Furnace & A/C 2017, HWT 2022. All Appliances, inground sprinkler, cen vac, garage opener. Flexible Closing! (id:26218)
Sutton Group Incentive Realty Inc. Brokerage
32 Park Trail
Midhurst, Ontario
*******SOLD FIRM, AWAITING DEPOSIT************* RELAX POOLSIDE IN YOUR VERY OWN BACKYARD OASIS IN BEAUTIFUL MIDHURST! This custom-built home is located on one of the best streets in Midhurst & backs onto open space. The landscaping, stamped concrete driveway, & peaceful surroundings will grab your attention. Inside, you'll notice the hardwood floors, vaulted ceilings, & large primary rooms. The living room has a beautiful fireplace & skylights, & the formal dining room features a built-in wet bar. The kitchen has ample storage & a spacious eat-in area. A 4-season sunroom overlooks the natural surroundings. This home has 3 main floor bedrooms, including a primary with a gorgeous ensuite & walk-in closet. The fully finished basement has a wood fireplace, a guest bedroom, & a 3-piece bathroom. Outside, you'll find extensive landscaping, a covered outdoor kitchen with a BBQ, cooktop, fridge & an ultra-private saltwater pool, & a custom outdoor fireplace surrounded by a pond. The large detached shop with a separate driveway features gas heat, water, & 200 amp service. (id:26218)
RE/MAX Hallmark Peggy Hill Group Realty Brokerage
44 Saddlebrook Court
Kitchener, Ontario
Discover the charm of this nearly-new, ultra-modern detached home, packed with upgrades and just 4 years old. Nestled in one of Kitchener's most sought-after neighbourhoods, this property offers a bright and spacious open-concept layout. The wide hallway from the foyer, with its double doors, leads you to the main living area featuring 9-foot ceilings and a generous living room adorned with pot lights and hardwood flooring throughout the main level.The upgraded kitchen boasts a stylish backsplash, stainless steel appliances, granite countertops, and a breakfast bar. The classic interior also includes convenient access to the garage, a powder room with a pedestal sink, and a side entrance leading to the basement, which awaits your personal touch.Sliding doors in the dining area open to a partially fenced backyard, perfect for enjoying summer activities. On the second floor, you'll find four bedrooms and two full bathrooms. The oversized master suite, facing south, features vaulted ceilings, a walk-in closet, and a luxurious 4-piece en-suite. The remaining bedrooms are spacious, each with large closets and windows, and share a bright 4-piece main bath. Laundry on the second floor adds to the convenience. (id:26218)
Keller Williams Legacies Realty
964 Sloan Circle Drive
Innisfil, Ontario
CHARMING CAPE COD HOME IN DESIRABLE CHURCHILL! Welcome to your new home in one of Churchill’s most captivating and desired neighbourhoods! This meticulously maintained Cape Cod-style home is a true gem, featuring a premium private yard that offers tranquillity and recreation. Imagine spending your summers lounging by the above-ground pool in a beautifully landscaped backyard. The property boasts a spacious double-car garage, providing ample parking and storage. Inside, you’ll find a walkout basement that adds versatility and extra living space, ideal for entertaining guests or creating a cozy family retreat. The home’s four-season sunroom is a highlight, inviting you to relax and enjoy the serene surroundings year-round. The interior exudes warmth and comfort, especially in the living area, where a gas fireplace sets the perfect ambiance for cozy evenings. Experience the pride of ownership throughout this home, where every detail has been lovingly cared for. This is a rare opportunity to own a home in a premium location, offering a blend of charm and modern conveniences. Schedule your viewing today and make this delightful property your new #HomeToStay! (id:26218)
RE/MAX Hallmark Peggy Hill Group Realty Brokerage
137 Sydenham Wells Unit# 15
Barrie, Ontario
Short Term Rental Available furnished or not furnished! 1 bedroom, 1 bathroom condo for lease near Georgian College & RVH. Modern, open concept layout with galley kitchen overlooking great room. Walk out to open balcony. Spacious primary bedroom. En-suite laundry & 1 surface parking space. Quiet building near public transit, shopping and convenient highway 400 access. 5 minutes to Johnson's Beach and outdoor recreation. Available immediately First & last, employment letter required/rental application/credit check/references required. Pet friendly rental as long as condo rules & regulations are followed. (id:26218)
Coldwell Banker The Real Estate Centre Brokerage
14 Dawson Drive Unit# 416
Collingwood, Ontario
Welcome to maintenance-free living at its finest in this inviting end unit townhouse. 14 Dawson Drive, Unit 416 is perfectly located in a quiet mature neighbourhood in the heart of Collingwood. Whether you’re looking for a full-time residence, a weekend retreat, or a ski chalet with the potential for seasonal rental income, this home offers it all. This beautifully updated townhouse features two bedrooms and two bathrooms, including a four-piece ensuite off the primary bedroom. The interior boasts newer laminate flooring throughout, creating a fresh and modern feel. On the second level you will find vaulted ceilings, an open concept kitchen, dining, and living area perfect for both daily living and entertaining, with a cozy gas fireplace adding warmth and ambiance. Step outside to the private, upgraded deck rebuilt in 2024, an ideal space for BBQing, entertaining, or simply enjoying a quiet moment of relaxation. Located just moments from Blue Mountain Village, ski clubs, golf courses, trails, Georgian Bay, and Collingwood’s boutique shops, restaurants, and cultural attractions, this home offers both convenience and comfort. This is a fantastic opportunity to own a piece of Collingwood’s vibrant community, with the added benefit of a turn-key purchase. Don’t miss out! (id:26218)
One Percent Realty Ltd. Brokerage
223 Cliff Road
Barrie, Ontario
You can find your dream residence in this quaint waterfront community. Welcome to a unique and charming property where comfort meets style, poised on an expansive double lot (0.336 acres) with over 122 feet of frontage in one of the city's most sought-after neighborhoods. Enjoy the convenience of walking to Minet's Point Park (beach) or Gables Park, which offers 40 acres of trees and trails that lead to a beach on Lake Simcoe. With a short drive to the Go Train, nearby shops, and schools, this home accommodates all age groups. There is more than ample parking for six cars, the vacation RV, or the water toys. The single garage with direct entry to a handy mudroom is ideal for extra parking and storage. The interior of this home is awe-inspiring, featuring warm and charming finishes that create a welcoming atmosphere. The floorplan and large windows invite abundant natural light, making it perfect for entertaining and relaxing in the afternoon southern sunshine. The natural color palette and cozy ambiance enhance the home's inviting charm. The spacious, well-appointed kitchen boasts generous cabinet and counter space and a large island ideal for culinary creativity and everyday dining. Large trees and natural surroundings are vivid from all vantage points and accessible from glass doors that lead to a private, sunlit patio with low-maintenance landscaping. The finished basement offers a family room with options for entertaining or a home-based gym. On the upper floor, there are three character-filled bedrooms; the main bathroom boasts a new shower facade, and there's a convenient 2-piece powder room on the main floor. With open beams, engineered hardwood floors, large windows, two fireplaces, and modern decor, this home is the perfect find. The mature and fully serviced lot offers numerous possibilities for expansion or customization as your needs change. Experience sophisticated living at its finest and make this property your statement of elegance. (id:26218)
Keller Williams Experience Realty Brokerage
202 Macbeth Island
Bracebridge, Ontario
Its time for the beautiful Shangri La to change hands and for some other lucky people to take over this slice of heaven. Beautifully set amongst the trees, with a wide open, long, westerly vista, the property gets all day sunlight from casting over the back of the property for morning coffee PLUS spectacular sunsets for the evening entertaining. A large deck with glass railing and a built in hot-tub maximizes this experience! Being the last cottage on the line, with 4 properties behind/beside that were never developed provides great privacy and also plenty of day light to shine through the back of the cottage. Great swimming off the dock, and a nice sandy beach inlet. It is truly a gem and it is move in ready. Upgrades including: hand sanded, wide plank floors, custom hardwood cabinetry, dishwasher, concrete counters, and more. This 2 Bedrm cottage with open concept kitchen /living/dining room exudes charm. The large guest Cabin adds a 3rd bedroom and with the screened in sitting room, this structure can comfortably sleep 6. The property has great opportunity for expansion, if desired. ie. Add an additional sleeping cabin with lake views or a second story would provide spectacular views! - Great swimming, clean and clear lake, nice sandy beach inlet. - Beautiful sunsets, all day sun Plenty of parking at the dock area for all your family and guests. Wood Lake is large, deep and has a large variety of fish species. It is perfect for canoeing, kayaking, paddle boarding, water toys, water skiing - 12 min to lovely town of Bracebridge, 20 min NE of Gravenhurst - On Macbeth Island (Wood Lake) - 5 min boat-ride from Caribou lodge which has several docks and parking for guests. Can walk/snowshoe or x-country ski in winter. Come and experience this lovely retreat! (id:26218)
Right At Home Realty Brokerage
29 Hillside Drive
Kearney, Ontario
Crystal Clear Lake on Loon Lake on a 4 bedroom winterized cottage on a year round road. This cottage is clean and well kept with a winterized waterline and a septic that was built in 2010 and has been pumped recently 2022. Located only 15 minutes from Kearney or Burks falls. Very private with several deck areas and an excellent dock and a shoreline deck with a very super view out on the lake. 2 large sheds to keep all your toys to play on the lake. Good driveway and an easy walk to the dock. Most of all the furniture is included that any family would need for a 4 bedroom cottage. Inclusions are the fridge and stove, dining room and 6 chairs, all 4 beds, couch and chairs except leather lazy boys, table and chairs on the deck, barbecue, water cooler and firewood. (id:26218)
One Percent Realty Ltd. Brokerage
111 Laidlaw Drive
Barrie, Ontario
First Time Offered to Market! Immaculate & Well Cared for 2 Story Property – Perfect for First Time Buyers & Investors. Welcome Home to 111 Laidlaw Drive in the West-End of Barrie. Walk Out Sliding Doors from Dining Room and Lots of Windows For Natural Light Through-out the Open Concept Living/Dining Area, with Galley Kitchen. In the Upper Level You will Find a Spacious Primary Bedroom Facing West, Large Closet & Built in Armoire For Extra Closet Space, 4 Pc Bathroom,+ 2 Equally Sized Bedrooms with Eastern views of the rear yard and Bunny Hangout. A Partially Finished Basement Offers Space for A Gym, Storage, Games Room and, a 2 PC Washroom and Laundry Area. Large Front Porch to Enjoy the Western Sunsets. Plenty of Parking, in Driveway & Single Car Garage With Remote. Great Location, Close to Schools, Daycare, Parks, Rec Centre, Shopping, Restaurants, Trails, Public Transit, & Commuter Routes. (id:26218)
Sutton Group Incentive Realty Inc. Brokerage
1134 River Haven Road
Bracebridge, Ontario
Discover your dream getaway with this charming chalet-style cottage. This unique property offers the perfect blend of rustic charm and modern comfort, providing an idyllic retreat for nature lovers and adventure enthusiasts alike. Enjoy stunning views and direct access to the river, perfect for boating, fishing, kayaking and swimming. The open-concept living area features a warm and inviting atmosphere with a propane fireplace, perfect for cozy evenings with family and friends. Surrounded by towering pines and lush forest, this home offers unparalleled privacy for those looking to unwind and reconnect with the great outdoors. Access: You're within 2 hours of Toronto, on a fully serviced municipal road 10 minutes from Hwy 11 and the Muskoka Airport, 15 minutes into Bracebridge - the town that is the heart of Muskoka. Comfort: The 2000 sq. ft home (built in 2007) was designed to appreciate its natural setting. One of the cottage’s most striking features is its 20 ft high panoramic windows that provides stunning views of the river below. The cottage boasts beds and bathrooms on every level, ensuring ample space and privacy for your family and friends. The basement features high ceilings with a large rec room, sauna and screened-in porch. Additional comforts on the main level include an open concept kitchen, large dining area and generous living room. The home includes a large deck that extends the 25 ft width of the house, which is accessed from the open-concept main floor. The property also includes a detached 1.5 car garage/workshop with in-floor heating, and a 144 sq ft dock. This turn-key 4-season property is being sold fully furnished and is serviced by high powered Starlink internet - truly a rare find. (id:26218)
Real Broker Ontario Ltd.
3424 Penetanguishene Road
Oro-Medonte, Ontario
Welcome to 3424 Penetanguishene Road in the village of Craighurst. This elegantly updated 3 bedroom, 1.5 bathroom home combines modern sophistication with timeless charm and extensive upgrades throughout. As you enter, you will be greeted by a separate wing featuring a powder room, a main floor bedroom and main floor laundry room with shower. The modern, updated kitchen boasts quartz countertops and top of the line S/S appliances, beautifully designed for cooking and entertaining. Adjacent to the kitchen is a sun drenched sunroom providing breathtaking views of the 0.5 acre property, complete with a heated in-ground pool, meticulously landscaped yard, a perfect place for lazy afternoons or hosting friends. This property also features a pool house equipped with high speed internet and shed for your tools. The kitchen flows seamlessly into an inviting living room that includes a versatile office or spare bedroom with refinished flooring throughout. Upstairs, discover new flooring with 2 cozy bedrooms with a walk in closet in one and custom built ins in the other. The luxurious 5 piece spa like bathroom boasts a stand alone bathtub, glass enclosed shower with body jets, heated towel bar and heated floors. The partially finished basement offers a versatile space, perfect for a home gym or recreation room. This home has too many upgrades to list but the most significant includes new roof, renovated sunroom, high efficiency furnace, on demand water heater, water softener, central A/C, pool heater, renovated bathroom, KWP engineered wood siding, and a new 1000 gallon septic system. Ideally located, this home is just a 1 min drive to hwy 400, making it ideal for commuters. Also, a 15 min drive from Barrie and equal distance between Orillia and Midland. Perfectly located for skiers and golfers alike, just a short 5 min from Horseshoe Valley resort and 9 min to Mt St. Louis. Within walking distance, Craighurst offers grocery store, gas station, restaurants and charming shops. (id:26218)
RE/MAX Hallmark Chay Realty Brokerage
45 Bayshore Boulevard
Barrie, Ontario
Welcome to 45 Bayshore Blvd. located in a very desirable family friendly neighbourhood and just steps from Lake Simcoe and Tyndale Park. This stunning bungalow has it all, and it starts with the curb appeal and quaint covered porch. Inside, it's second to none. Completely renovated from top to bottom with high end finishes, this home features 9ft ceilings, open concept with white oak hardwood floors, high end bespoke kitchen with maple cabinets and large island, pristine quartz countertops and new Bosch s/s appliances. The main floor is complemented with 3 bedrooms, 2 full baths including a recently updated custom ensuite off of the primary bedroom featuring a cathedral ceiling. Enjoy a walk out to your fully landscaped yard with a heated salt water pool and hot tub. The fully finished basement is done to perfection and is a great space to spend family time in the large rec room. 3 more bedrooms, wet bar and another full bath finish off a well appointed and professionally updated lower level. This home is the definition of 'move-in ready'! (id:26218)
Century 21 B.j. Roth Realty Ltd. Brokerage
11 Summer Village Lane Unit# 167
Cherry Valley, Ontario
This charming waterview cottage offers a front-row seat to enjoy the brilliant sunsets over East Lake from the enclosed Sunspace Sunroom. This cottage features central air & heating, granite countertops, privacy blinds throughout, eavestroughs, and professional landscaping with a private backyard patio. Freshly painted, this cottage is move-in ready. Located in the premium Waterview/Woodlands area of East Lake Shores. This vibrant community offers exceptional resort-like amenities: family and adult pools, tennis & basketball courts, an off-leash dog park, community fire pits, walking trails and 1500 of waterfront with canoes, kayaks & paddleboards. Just a short drive to Sandbanks Provincial Park, Picton, Wellington and the wineries, restaurants, and boutique shops in beautiful Prince Edward County. Open from April through October, this is carefree condo living at its finest be as busy or relaxed as you like while someone else cuts the grass and takes care of the pool! Condo fees include TV/Internet, Water, Sewer, Management Fees, Grass Cutting/Grounds Maintenance, Off-Season Snow Removal, and use of amenities. Income opportunity through the corporate rental program or DIY on Airbnb/VRBO, etc. (id:26218)
Royal LePage Connect Realty Brokerage
Royal LePage Connect Realty
1327 Hunter Street
Innisfil, Ontario
Welcome to 1327 Hunter St., where luxury and comfort blend in this remarkable home. Step inside to discover a spacious 3-bedroom, 4-bathroom sanctuary adorned with elegant 22 porcelain tile and hardwood flooring throughout the main floor, creating an atmosphere of timeless sophistication. With 2600 sq ft of open concept living space, this home is designed for both relaxation and entertaining. Cozy up by the inviting gas fireplace, surrounded by all-new light fixtures and freshly painted walls that enhance the ambiance of every room. The kitchen is a chefs delight, equipped with GE Cafe Line Appliances including a Double Oven Gas Stove, Convection Oven Microwave, & Toaster, ensuring culinary excellence with every meal prepared. Convenience meets style with main floor laundry and decorative glass front doors that welcome you into each room with charm and grace. Ascend the spiral wood staircase, accented by rod iron spindles, to find large, bright bedrooms offering ample space and comfort. The primary bedroom boasts a luxurious 4-piece ensuite & walk in closet, providing a private retreat within your own home. The fully finished basement extends the living space and includes a 3-piece bathroom, ideal for guests or additional family activities. Outside, the fenced yard enveloped by lush trees beckons you to unwind, featuring an inground saltwater heated pool equipped with a Hayward System and Hayward Aquapod Controller for effortless maintenance and enjoyment surrounded by removeable black custom fencing for added safety. For additional convenience, a double fridge in the garage ensures you have ample storage for all your needs. This home is not just a residence but a haven where every detail has been carefully considered to offer a lifestyle of unparalleled comfort and sophistication. Don't miss the opportunity to turn this exquisite property into your dream home. Inquire today and envision a future where luxury and practicality converge seamlessly. (id:26218)
Century 21 B.j. Roth Realty Ltd. Brokerage
8-3557 Colonel Talbot Rd Colonel Talbot Road
London, Ontario
Introducing luxurious collection of 2 Story high end town homes with finished basement located in the South of London where luxury meets convenience. High-end upgrades with a contemporary touch included in the price with value of over $70,000. These luxurious towns come with upgrades such as a custom glass shower in the master ensuite, high-end flooring, quartz kitchen countertops, quartz tops in all 4 washrooms, designer light fixtures, LED pot lights, massive backyards with wooden decks . This Property Is Surrounded By top notch Schools, Shopping Malls, Parks, Banks, Restaurants, And Is Minutes Away From The Public Transit . This property features dining having patio doors leading to your own private backyard with patio deck included! Heading upstairs you will be greeted with a spacious landing area where you will find 3 generous-sized bedrooms. Primary bedrooms boasts large walk-in closet and spa like ensuite bath, double vanity and walk-in shower. Finished Basement having Beautiful Living, Bedroom ,Kitchen and Full washroom (id:26218)
Keller Williams Legacies Realty
3 Donald Crescent
Wasaga Beach, Ontario
CHARMING HOME ON A CORNER LOT STEPS FROM THE BEACH! Ideally situated on a large corner lot, this beautiful home is just steps from the beach, parks, schools, trails, and all essential amenities. The property features a paved driveway, a double-car garage, and a charming covered front porch. The heated and insulated garage is a hobbyist's paradise, complete with its own 220V/240V electrical panel, making it EV charger ready. Enjoy the convenience of workbenches and brand-new locking steel storage cupboards, perfect for organizing and securing your tools and projects. Ideal for car enthusiasts, DIYers, or anyone needing a versatile workspace. You'll find a bright, inviting interior with an open living and dining room, perfect for entertaining. The well-designed kitchen boasts quartz countertops, ample cabinet storage, a shiplap backsplash, and an undermount sink. The family room is a delightful space filled with natural light from numerous windows and offers easy access to the backyard through a convenient patio door walkout. The generously sized primary bedroom features a walk-in closet and a 4-piece semi-ensuite bathroom. The finished lower level is a versatile space with large, above-grade windows, two additional bedrooms, and a 3-piece bathroom with a walk-in shower. Step outside to enjoy the large deck with a pergola, mature trees, and a garden shed for seasonal storage. This #HomeToStay offers everyday convenience and a wonderful lifestyle in a desirable location. (id:26218)
RE/MAX Hallmark Peggy Hill Group Realty Brokerage
18 Nugent Court
Barrie, Ontario
Picture yourself driving; you turn onto a quiet court and pull into the first driveway. Welcome to 18 Nugent, a move in ready all brick raised bungalow that will provide you with a monthly cheque in the future. As you step into the foyer, youre impressed with the homes warmth, cleanliness, bright interior, large windows, easy flowing floorplan, and modern neutral dcor. Your eyes go to the new kitchen, designed for both functionality and style. It seamlessly connects to a spacious back deck thats fully set up to accommodate a hot tub and designed for privacy; its perfect for morning coffee, relaxing, and hosting gatherings. The fully fenced backyard offers a safe space for children and fur babies. The front yard has a built-in sprinkler system for easy maintenance. A real advantage is the zero cost, maintenance-free solar panels that will be a regular source of income down the road. The insulated double car garage with central vac hookup, a massive storage loft, air compressor lines, and gas heater allow for year-round tinkering. The garage is a second entrance to the lower level creating in-law suite potential. This home provides the ideal balance of quiet court living and the convenience of all amenities that Barrie has to offer. You're moments away from activities, restaurants, shopping, and entertainment. Don't miss your chance to tour this beautiful bungalow, it could be the perfect home for you. Schedule a viewing today and experience the epitome of modern living in Barrie's northwest end. It's your move. Love it! (id:26218)
Keller Williams Experience Realty Brokerage
677 Reid Street
Innisfil, Ontario
WALK TO THE BEACH FROM THIS CHARMING HOME ON A PRIVATE 300-FOOT DEEP DOUBLE LOT! Welcome to your dream home on a quiet cul-de-sac with no through traffic! This charming retreat is just minutes from the beach, where you’ll enjoy exclusive access to the Alcona Beach Club. Ideal for young families or first-time buyers, this property is perfectly situated near schools, parks, and all essential amenities. Sitting on an oversized 300’ deep double lot, this property offers endless potential for expansion or even building new (subject to township approval). Step inside to find a sun-filled interior with updated floors radiating warmth and coziness. The home currently features 2 bedrooms but can easily be converted back to the original 3, providing flexibility for your changing needs. Enjoy the comfort of a Napoleon gas fireplace, modern PVC plumbing, and the convenience of municipal water and sewer. The expansive backyard is a paradise for summer parties, BBQs, and outdoor activities, surrounded by mature trees, perennial gardens, and a spacious deck/patio perfect for relaxation. Plus, the included outdoor shed provides ample seasonal storage space. This #HomeToStay is cute as a button and offers a serene retreat with tons of privacy! (id:26218)
RE/MAX Hallmark Peggy Hill Group Realty Brokerage
Lot 61 Harold Avenue
Coldwater, Ontario
Introducing The MUSKOKA Model, 1482 SQ. Ft. Of Functional Living Space With Spacious Open Kitchen, Dining & Living Areas, 3 Bedrooms, 2 Bath, Plus Main Floor Laundry. Enjoy Quartz Countertops, Upgraded Cabinetry & Island In Your New Kitchen, Luxury Vinyl Throughout, Modern Smooth Ceilings, The Convenience of One-Piece Acrylic Tubs & Showers, Along With The Comfort OF An Air Conditioner. This Is The Peace Of Mind Of Brand New Construction! Live in Coldwater. Only 25 Minutes To Barrie, Orillia & Midland. Built By Morra Homes, A New Home Builder With Over 30 Years Experience & An Established Reputation For Quality, Value & Service (id:26218)
RE/MAX Hallmark Chay Realty Brokerage
Lot 33 Harold Avenue
Coldwater, Ontario
Introducing The SIMCOE Model, 1177 SQ. Ft. Of Functional Living Space With Spacious Open Kitchen, Dining & Living Areas, 2 Bedrooms, 2 Bath, Plus Main Floor Laundry. Enjoy Quartz Countertops, Upgraded Cabinetry & Island In Your New Kitchen, Luxury Vinyl Throughout, Modern Smooth Ceilings, The Convenience of One-Piece Acrylic Tubs & Showers, Along With The Comfort OF An Air Conditioner. This Is The Peace Of Mind Of Brand New Construction! Live in Coldwater. Only 25 Minutes To Barrie, Orillia & Midland. Built By Morra Homes, A New Home Builder With Over 30 Years Experience & An Established Reputation For Quality, Value & Service (id:26218)
RE/MAX Hallmark Chay Realty Brokerage
Lot 64 Harold Avenue
Coldwater, Ontario
Introducing The HUDSON Model, 1,458 Sq. Ft. Of Functional Living Space 3 Bedrooms, 2 Baths & Main Floor Laundry. Enjoy A Quartz Countertop & Upgraded Cabinetry In Your New Kitchen, Luxury Vinyl Flooring Throughout, Modern Smooth Ceilings, The Convenience Of One-Piece Acrylic Tubs & Showers, Along With The Comfort Of An Air Conditioner. This IS The Peace Of Mind Of Brand New Construction! Live In Coldwater, Only 25 Minutes to Barrie, Orillia & Midland. Built By Morra Homes, A New Home Builder With Over 30 Years Experience & An Established Reputation For Quality, Value & Service. (id:26218)
RE/MAX Hallmark Chay Realty Brokerage
71 Ruffet Drive
Barrie, Ontario
Welcome to this charming bungalow, a former model home, boasting 2+2 bedrooms and 3 full baths. This beautifully designed residence features 9 ft ceilings and elegant crown moldings. Enjoy the warmth of hardwood floors with 2 Gas Fireplace in the spacious living areas. The home offers two kitchens, ideal for entertaining or accommodating in-laws. The walkout basement opens to a delightful backyard with a playground, perfect for family fun. This property blends comfort and style, making it a perfect family home or investment opportunity. Don't miss out on this unique gem! (id:26218)
Right At Home Realty Brokerage
195 Little Avenue
Barrie, Ontario
This home has a LOT going for it! 70ft x 292 ft lot (.47 acre)going onto a ravine and a trial system* Gardens, patios and a beautiful oval above ground Pool and PRIVACY* Note there is another 140+ feet beyond the back fence line. Spacious floor plan with over 2700 sqft of finished space. Great for large family, multi generational family * If you are an investor maximize the potential. Barrie permits up to 4 dwelling units on R zoned lands(restrictions apply). Updated kitchen with built-in Stove, SS appliances and tons of cupboards & counter space & breakfast bar* Hardwood through out main level*No carpet in home* Newer 3 pc bath and w/o to balcony overlooking gardens in Principal BR* Huge basement recreation room with wood fireplace and walk out to back yard and patio* 2 additional bedrooms on this level, a full 4 pc bath and updated laundry room* Roof shingles 2016, pool 2015, most of the windows have been replaced (3 in basement not), Parking for 6 cars plus* Walk to schools & recreation centre* Shops at Park Place, hwy 400 & Go Train just mins away* Come see what this bright spacious property has to offer. Gardens can be reduced by seller if they are not your passion.Bring an offer! (id:26218)
RE/MAX Hallmark Chay Realty Brokerage
48 Harold Avenue
Coldwater, Ontario
WELCOME TO THE DERWENT BROUGHT TO YOU BY DENDOR FINE HOMES. A BEAUTIFUL SPACIOUS 3 BEDROOM BUNGALOFT SITUATED ON A LARGE 49X130 LOT. ENJOY 9FT CEILINGS THROUGHOUT THE MAIN FLOOR WITH LARGE OPEN CONCEPT KITCHEN/DINING, LUXURY VINYL FLOORING THROUGHOUT , ALL QUARTZ COUNTERS AND CUSTOM BUILD WOOD CABINETRY. MAIN FLOOR PRIMARY BEDROOM WITH ENSUITE. UPPER LEVEL COMPLETE WITH TWO SPACIOUS BEDROOMS, OVERSIZE BATHROOM AND READING NOOK. AND CABINET. HST INCLUDED!! (id:26218)
Century 21 B.j. Roth Realty Ltd. Brokerage
5 Kanata Court Court
Barrie, Ontario
Welcome to 5 Kanata Crt, situated on a Quiet Court In the sought after Executive Enclave Of Carson Ridge Estates. 7 years young, 2100 Sq Ft Custom Build, Open Concept Bungalow hosts Modern & Upscale Finishes. Luxury Kitchen Features Upgrade Cabinetry, Granite Counter, Large Island with Adjoining Breakfast Room with Walkout to Large Backyard. Spacious Formal Dining Room off the Kitchen for Entertaining & large Family Functions. Huge Primary Bedroom Offers 2 Walk-In Closets, 5 pcs. Ensuite. 2 Additional Generous size Bedrooms between Large Main 4 pc Bath. All Rooms Are Bright w/ Large Windows. 9 Foot Ceilings On Main Floor. Engineered Hardwood, and And Crown Moulding In Common Areas. Combined MudRoom And Laundry Room On Main Floor With Inside Entry to a 3 Car Garage With Extra Storage Space. Tastefully Landscaped Front Yard And Treed Backyard. Maintenance-Free Rear Deck. Unspoiled Walkout Basement, with rough-in bath just waiting for your personal taste. Minutes To Major Shopping, Schools, Recreation Centres, Golf And Skiing. Meticulously Cared For And Shows True Pride Of Ownership. Enjoy the Best of Privacy & Convenience. **** EXTRAS **** Eco Septic System (id:26218)
RE/MAX Hallmark Chay Realty Brokerage
8930 County 9
Dunedin, Ontario
Welcome to your new home in the picturesque hamlet of Dunedin, just a stone's throw from the charming town of Creemore. This beautiful property sits on a tranquil quarter-acre lot complete with a fire pit and an heirloom apple tree. With over 1,600 square feet of living space, this home features 4 bedrooms, ideal for family and guests, and 3 bathrooms, including a convenient ensuite. Hardwood floors throughout add warmth and elegance to every room. The main floor boasts an open-concept living area with a large eat-in kitchen and designated dining space. The lower-level family room has its own entrance and a cozy wood stove, perfect for aprs-ski gatherings with friends and family. The nearby Dunedin River Park offers opportunities for swimming, playing, and enjoying the picturesque natural surroundings. Close to ski clubs, the Bruce Trail, and 6 minutes from Creemore, known for its artisanal shops, local breweries, and vibrant community events. This home is perfect for those looking to escape the hustle and bustle of city life while still enjoying easy access to amenities and outdoor activities. Whether you're seeking a permanent residence or a weekend retreat, this Dunedin gem is a must-see! (id:26218)
RE/MAX Hallmark Chay Realty Brokerage





