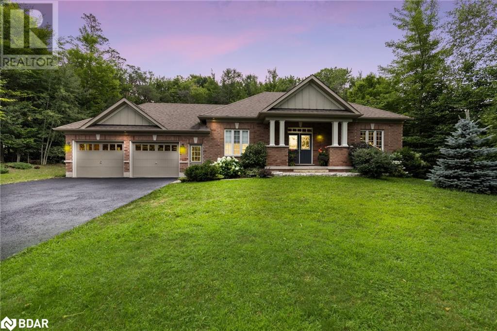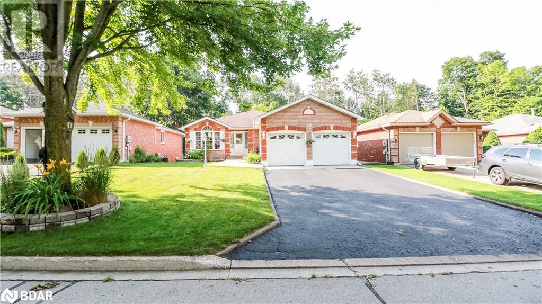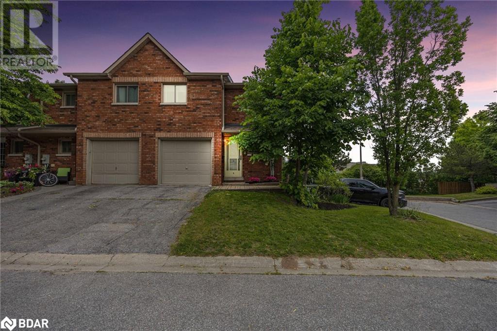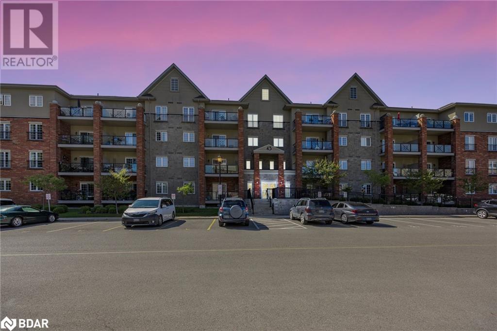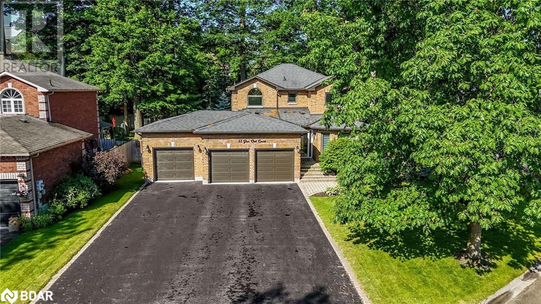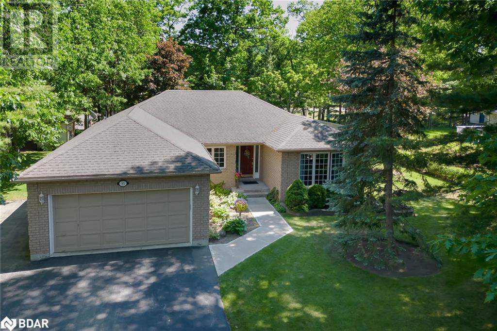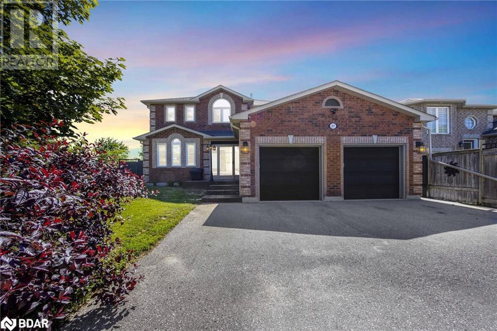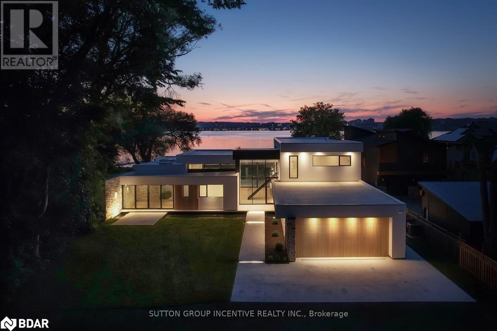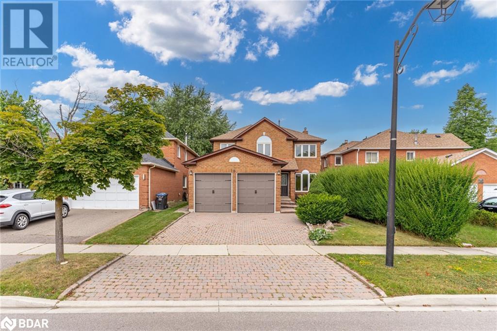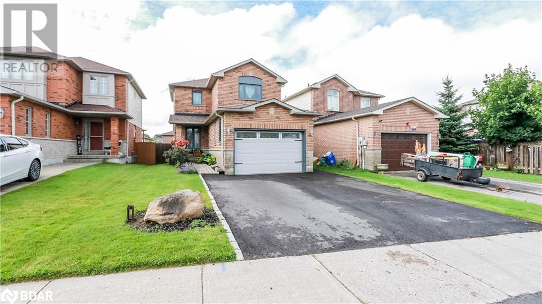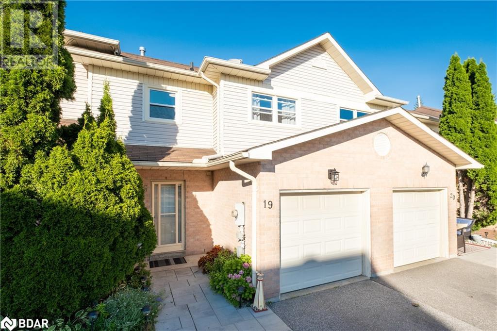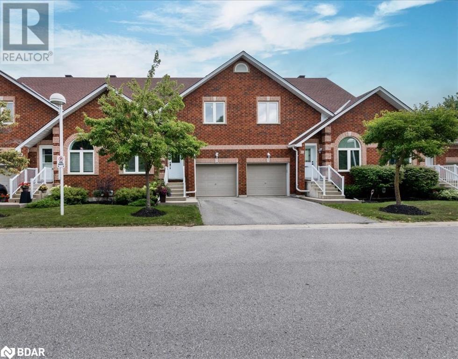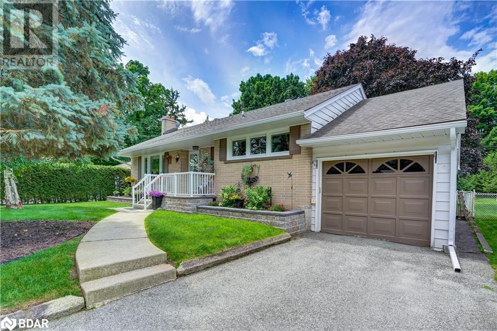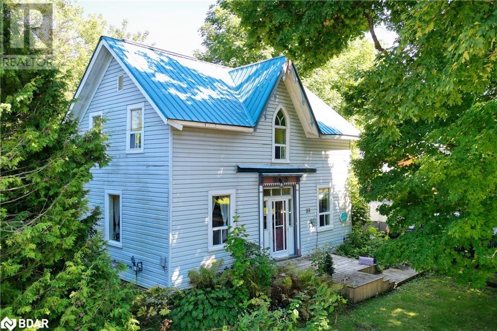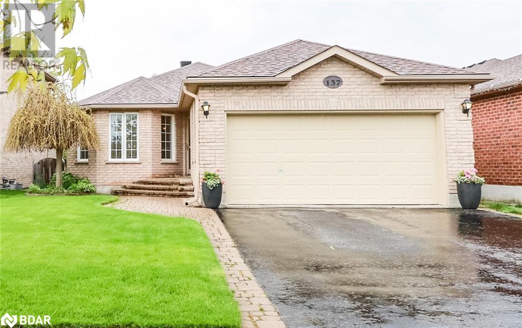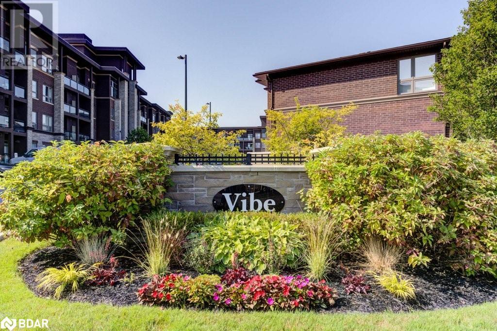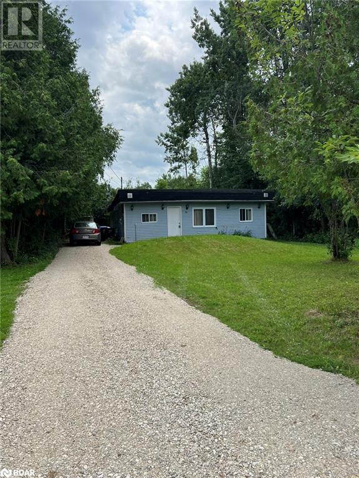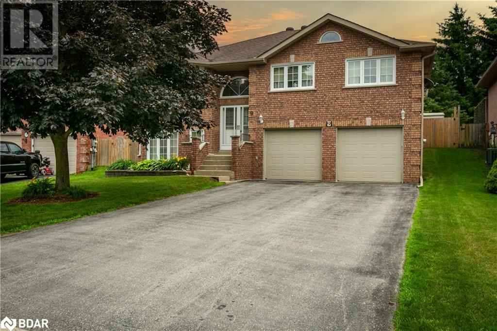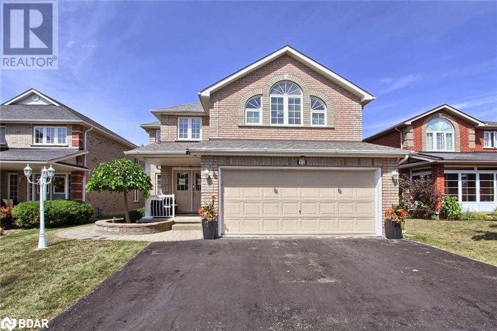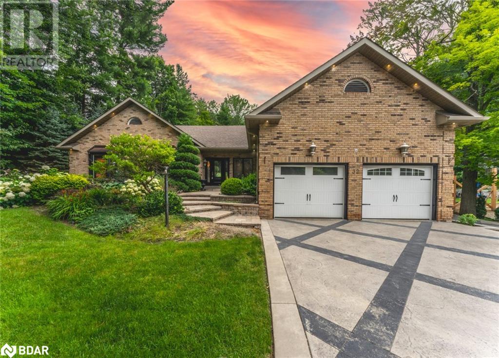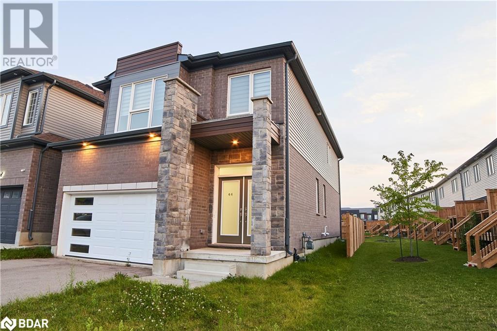8291 4th Line
Essa Township, Ontario
Approximately 64 acres of possible residential development land within the Settlement area of Angus. Excellent potential for large developer/builder with river frontage on the Nottawasaga River and Willoughby Road. Call L.A for further details. (id:26218)
Royal LePage First Contact Realty Brokerage
20 Symond Avenue
Oro Station, Ontario
A price that defies the cost of construction! This is it and just reduced. Grand? Magnificent? Stately? Majestic? Welcome to the epitome of luxury living! Brace yourself for an awe-inspiring journey as you step foot onto this majestic 2+ acre sanctuary a stones throw to the Lake Simcoe north shore. Prepare to be spellbound by the sheer opulence and unmatched grandeur that lies within this extraordinary masterpiece. Get ready to experience the lifestyle you've always dreamed of – it's time to make your move! This exquisite home offers 4303 sq ft of living space and a 5-car garage, showcasing superior features and outstanding finishes for an unparalleled living experience. This home shows off at the end of a cul-de-sac on a stately drive up to the grand entrance with stone pillars with stone sills and raised front stone flower beds enhancing the visual appeal. Step inside to an elegant and timeless aesthetic. Oak hardwood stairs and solid oak handrails with iron designer spindles add a touch of sophistication. High end quartz countertops grace the entire home. Ample storage space is provided by walk-in pantries and closets. Built-in appliances elevate convenience and aesthetics. The Great Room dazzles with a wall of windows and double 8' tall sliding glass doors, filling the space with natural light. Vaulted ceilings create an open and airy ambiance. The basement is thoughtfully designed with plumbing and electrical provisions for a full kitchen, home theatre and a gym area plumbed for a steam room. The luxurious master bedroom ensuite features herringbone tile flooring with in-floor heating and a specialty counter worth $5000 alone. The garage can accommodate 4-5 cars and includes a dedicated tall bay for a boat with in floor heating roughed in and even electrical for a golf simulator. A separate basement entrance offers great utility. The many features and finishes are described in a separate attachment. This home and setting cant be described, It's one of a kind! (id:26218)
Century 21 B.j. Roth Realty Ltd. Brokerage
7426 Island View Street
Washago, Ontario
You owe it to yourself to experience this home in your search for waterfront harmony! Embrace the unparalleled beauty of this newly built waterfront home in Washago, where modern sophistication blends seamlessly with nature's tranquility. In 2022, a vision brought to life a place of cherished memories, comfort, and endless fun. This spacious 2206 sq/ft bungalow showcases the latest construction techniques for optimal comfort, with dramatic but cozy feels and efficiency. Sunsets here are unparalleled, casting breathtaking colors over the sandy and easily accessible waterfront and flowing into the home to paint natures pallet in your relaxed spaces. Inside, soaring and majestic cathedral ceilings with fans create an inviting atmosphere, while oversized windows , transoms and glass sliding doors frame captivating views. The kitchen features custom extended height dramatic cabinetry, a large quartz island with power and stylish fixtures. Privacy fencing and an expansive back deck offer maximum seclusion and social space. Meticulous construction with engineered trusses and an ICF foundation ensure energy efficiency. The state-of-the-art Eljen septic system and a new drilled well with advanced water filtration and sanitization systems provide pristine and worry free living. 200 amps of power is here to service your needs. Versatility defines this home, with a self-contained safe and sound unit featuring a separate entrance, perfect for extended family or income potential. Multiple controlled heating and cooling zones enhance comfort with state of the art radiant heat for maximum comfort, coverage and energy efficiency. Over 10+ parking spaces cater to all your needs. The old rail line is decommissioned and is now a walking trail. Embrace the harmony of modern living and natural beauty in this fun filled accessible waterfront paradise. Act now to make it yours. (id:26218)
Century 21 B.j. Roth Realty Ltd. Brokerage
47 Diamond Valley Drive Drive
Oro-Medonte, Ontario
Fall in Love with this Stunning Home in Maplewood Estates located in gorgeous Sugarbush Community. Only 8 years New and more than 3000 sqf of Living Space. This Home Rests Elegantly on a Manicured approx 1/2 Acre Land Featuring Outstanding Trees surrounding this Property and a Retreat-Like Setting Back Yard hosting an AG Swimming Pool for your Family Gatherings in the Summer days or Relax in your Hot Tub at the end of your day with a Glass of Wine in any Season. This Elegant, Bright & Open Concept Home offers 9' Ceilings, Pot Lights through-out and big Windows to enjoy amazing views. Family Gathers Warming up by the cozy Fireplace while Cooking delicious Meals. The Primary Bedroom offers amazing views and a Private Ensuite to Retreat after a Long day. The Basement has been Tastefully Finished with a Massive Rec Room, 1 Extra Bedroom, Pool size Games Room, a Den for an Office, Library or Exercise room, plus a Full Bathroom for Convenience. The Energy, Elegance and Beauty of this Home is in Every Corner Inside and Outside. Only minutes to Golf, Ski Resorts, Vetta Spa, Biking/Hiking Trails, Fishing, Boating and much more! Easy Commute to GTA & Toronto. 20 Minutes to Barrie & Orillia. Book your Private appointment today. HWY 11 N only 10 min. OPEN HOUSE SUNDAY SEPT 1st. 12-2 PM (id:26218)
Sutton Group Incentive Realty Inc. Brokerage
156 Columbia Road
Barrie, Ontario
Peace and tranquility! Come and experience the lifestyle you have been looking for! Low maintenance quality Gregor built walk-out BUNGALOW on a RAVINE lot with salt water inground pool! Perfect for the entertainer in you! Impecable private yard backing on to natural wooded area with walking trails.This unique home with over sized south facing windows for natural light living. Soaring vaulted ceilings . Walk out the sliding doors from the kitchen to elevated deck loverlooking the pool with retractable awning for shade and enjoy a cool beverage! The list goes on and on! Come and see for yourself and grab this unique opportunity. Jump on this opportunity it is worth a personal viewing. (id:26218)
Coldwell Banker The Real Estate Centre Brokerage
9 Quail Crescent
Barrie, Ontario
Welcome to 9 Quail Crescent. This move in ready; end unit townhouse is located in a desirable area of Barrie's Timber walk community. Ready for its new owner! This home is updated throughout, new updates include new lighting, new hardwood floors, updated bathroom, new laundry room on main floor, new and upgraded closet doors and trim and much more. This home shows A+ and Investors, first time home buyers and downsizers will find this home has it all. Very efficient gas boiler heating and wall mounted AC unit. To top it off, the walkout basement is a legal registered secondary suite (basement apartment). Separate laundry in each unit. The tenants rent more than covers the cost of the condo fee. (id:26218)
Exp Realty Brokerage
43 Ferndale Drive S Unit# 412
Barrie, Ontario
ONE OF THE MOST BEAUTIFUL CONDOS YOU WILL EVER SEE! THIS IMPRESSIVE PENTHOUSE LEVEL OVERLOOKING TREES HAS 1465 SQUARE FEET OF PURE LUXURY! LARGE PRIVATE DECK, 3 BEDROOMS (3RD BEDROOM CURRENTLY USED AS A DEN BUT EASILY CONVERTED TO BEDROOM), 2 BATHS, PREMIUM LARGE PARKING SPOT(INDOOR #96 & STORAGE #96), INDOOR STORAGE & PARKING SPOT ARE PREMIUM SIZED! MANY FEATURES:QUALITY ENGINEERED HARDWOOD, CROWN MOULDING, STUNNING FEATURE WALL MADE FROM BARN BOARD,GRANITE IN KITCHEN/BATHS,CALIFORNIA KNOCK DOWN CEILING, UPGRADED TRIM/DOORS,QUALITY FINISHES IN BATHROOMS W/GLASS SHOWERS, UPGRADED LIGHTING,FRENCH DOOR, QUALITY SHUTTERS, SUPER PRIVATE LARGE PATIO,STAINLESS STEEL APPLIANCES, IN SUITE LAUNDRY,WATER SOFTNER,ELECTRIC FIREPLACE,CENTRAL AIR,++ SHOWS LIKE A MODEL (id:26218)
Sutton Group Incentive Realty Inc. Brokerage
33 Glen Oak Court
Barrie, Ontario
The Perfect 5 bedroom detached Home W/triple car Garage On Premium Lot & Quiet Court! Sought after area with 4+1 Bedrooms/4 Washrooms Featuring A great Layout W/3,450+Sq/Ft Of Living Space, Fully Finished Basement. Tons of upgrades Including: 200 amp service panel, Three R16 Garaga doors w/wifi openers, all new windows except family/laundry/kitchen, newer soffit/facia/trough, all new led dimmable soffit pot lights/wifi controlled, Showpiece finished fully insulated & heated garage w/new electrical/dimmable led pot lights/ceiling fans/2 heaters w/thermostat/separate 100 amp panel/bonus drive thru garage door to backyard, shingles/Ac approx. 5 yrs, furnace approx 10 yrs old, Hardwood Flooring, Gas Fireplace, Open Concept Kitchen W/Granite Counters, W/O To Newer Built Deck, Landscaping W/Treed & Private Backyard Ideal For Entertaining! 8-Zone Irrigation. Easy In-Law conversion, Oversized Lot (76Ft X 135Ft). Skylight. Owned Water Softener 2022. Garden Shed. Quiet cul de sac, close to schools, movies, shopping, restaurants, hospital, Barrie Country Club, easy access to highway 400 to head North to the cottage or South to the airport and so much more! Pride of ownership for this outstanding home! Shows 10++ (id:26218)
Sutton Group Incentive Realty Inc. Brokerage
51 Knox Road W
Wasaga Beach, Ontario
SHOWS LIKE A MODEL! STUNNING ALL BRICK 3 + 2 BEDROOMS/ 3 BATHS CUSTOM BUILT RANCH STYLE BUNGALOW IN UPSCALE AREA OF HOMES! CURB APPEAL++ SITUATED ON A LARGE PRIVATE 105' X 190' LOT BACKING ONTO PARKLAND. BRIGHT OPEN CONCEPT WITH PRIDE OF OWNERSHIP! OVER 3000 SQUARE FEET FINISHED, SPACIOUS FOYER, LARGE KITCHEN/LIVING /DINING AREA W/GAS FIREPLACE, LARGE PRIMARY BEDROOM WITH ENSUITE & WALK IN CLOSET, WALKOUT TO A GORGEOUS YARD W/PATIO & ABOVE GROUND POOL. THREE BEDROOMS ON THE MAIN LEVEL & TWO MORE BEDROOMS/3 PIECE BATH & A LARGE REC ROOM IN THE LOWER LEVEL ADDS PLENTY OF ROOM FOR ALL OF YOUR NEEDS IN A DREAM LOCATION! DOUBLE CAR GARAGE WITH INSIDE ENTRY, BONUS STORAGE SHEDS, +++ HURRY ON THIS ONE!!! (id:26218)
Sutton Group Incentive Realty Inc. Brokerage
267 Johnson Street
Barrie, Ontario
STUNNING FORMER BUILDERS MODEL HOME! OVER 3700 SQUARE FEET FINISHED ALL BRICK SHOWPIECE WITH 5 BEDROOMS, 5 BATHS,INGROUND POOL 2019, SEPARATE ENTRANCE TO LOWER LEVEL INLAW APARTMENT (DEN COULD EASILY BE CONVERTED TO SECOND BEDROOM), THOUSANDS IN UPGRADES: FURNACE & A/C 2018 (26 SEER),HUMIDIFIER 2023, HEPA 3000 AIR FILTER + UPGRADED LENNOX PURE AIR W/UV LIGHTS, GAS FIREPLACE, TRIPLE PANE QUALITY WINDOWS 2018, SHINGLES 2018 (30 YR. GAF TIMBERLINE HD2 LAMINATED HIGH DEFINITION),DRIVEWAY 2018, INSULATED 10' HIGH CEILING IN THE GARAGE, QUALITY APPLIANCES, ++ GREAT FAMILY HOME WITHIN WALKING DISTANCE TO HOSPITAL & COLLEGE! SHOWS 10++ (id:26218)
Sutton Group Incentive Realty Inc. Brokerage
36 White Oaks Road
Barrie, Ontario
Beach front home with exquisite waterfront views and the most exceptional sunsets! Welcome to 36 White Oaks. This is the lifestyle you deserve. This luxurious home offers timeless detail and design by architect, Luis Mendes. Custom built home, brand new, never lived in and under warranty! This home has 5 bedrooms, 7bathrooms, Custom kitchen cabinetry and a butlers pantry from Downsview Kitchens. Waterfront office, a gym, yoga pad, main floor laundry as well as a second floor laundry, games room with kitchenette, massive mudroom, massive patio doors off of the great room that invite you to your infinity pool overlooking the waterfront and your own beautiful private sandy beach! The primary suite also is on the main floor with gorgeous waterfront views with a patio door leading to the hot tub and pool. This property is over 1 acre on a gorgeous private treed lot. You can have the experience of Muskoka without the long drive! Highlights *Downsview Kitchens and custom cabinetry. *Floor to ceiling custom windows from and doors from Bigfoot. *Crestron home automation system. *Galley workstation in the kitchen. *Atriums *Infinity tile heated pool and spa. *Outdoor kitchen. *Fenced yard. *Security cameras Steps away is a 6.7 KM walking/ biking trail that raps around Kempenfelt Bay. Steps away is also the Go train. Pearson airport is just 55 minutes away. Surrounded by great restaurants, schools, shopping and boating. ***REPLACEMENT VALUE OF THIS HIGH END HOME IS ASSESSED AT 6.8 MILLION*** (id:26218)
Sutton Group Incentive Realty Inc. Brokerage
8 Appleton Trail
Brampton, Ontario
METICULOUSLY MAINTAINED FAMILY HOME WITH IN-LAW POTENTIAL IN THE DESIRABLE PEEL VILLAGE. Perfectly situated in a family-friendly neighborhood, you find yourself within walking distance to Peel Village Golf Course and public transit, close to TD Cricket Arena, 410 & 407 Highways, and fall within an exceptional school district. As you step through the front door, you are greeted by a bright and welcoming foyer. The spacious main floor layout creates the ideal setting for entertaining guests or enjoying a peaceful retreat as you enter the Living Room. A spacious and inviting family room accommodates ample room for movie nights, lively conversations, or quiet nights at home. The functional layout ensures a seamless flow into the large eat-in kitchen featuring timeless cabinetry, double thick granite countertops, ceramic backsplash, undermount sink, and pot lights. The cozy and informal eat-in area features a walkout to a private backyard deck. Step into the formal dining designed to seat even the largest of gatherings, this expansive space offers ample room for family feasts and special occasions. You will find the private quarters of the home as you head up the staircase, where comfort and tranquility take center stage. The primary bedroom features an expansive space for your end of day retreats and showcases a walk-in closet, and a 5-piece ensuite. The 3 well-appointed bedrooms on the upper level share the updated 4-pc main bath with porcelain tiles and granite countertops. Moving to the lower level, you will find a beautifully finished space featuring a second full kitchen. Perfect for accommodating multi-generational families this space can also help offset costs with increased income potential. The rec room can be divided into an additional bedroom further maximizing the potential for this in-law suite and offers a well-appointed rough in washroom. A cold cellar adds extra storage, ideal for wine enthusiasts or food preservation. Schedule your viewing today! (id:26218)
RE/MAX Hallmark Chay Realty Brokerage
7 Hemlock Court
Barrie, Ontario
Welcome to 7 Hemlock Court. Great home in great neighbourhood. Perfect for first time home buyers or investors. 3 Bedrooms, 2 baths on a quiet court. Basement is unfinished and a clean slate with a rough in to add your own personal touch. Close to walking trails and only minutes to Hwy 400 for commuters. Upgrades show pride of ownership. Walking distance to schools, recreation centre, shopping and bus route. Many upgrades including paved driveway - 2023, most windows replaced 2022, new carpet upstairs- 2024, new Oak stairway- 2024, new furnace and A/C - 2021, New owned water heater 2020, some newer flooring on main floor. Call now to book a tour. (id:26218)
RE/MAX Hallmark Chay Realty Brokerage
120 D'ambrosio Drive Unit# 19
Barrie, Ontario
Move right in and enjoy this highly upgraded and fully finished townhome in the most convenient location in Barrie. Pride of ownership shines through-out this family home with upgraded flooring, fresh paint, updated light fixtures and quality renovations. 2 1/2 bathrooms, and 3 large bedrooms all wrapped up in a practical family floor plan allowing space for everyone. The lower level was completed in 2021 and offers a spacious rec. room with walk-out to the private outdoor space, a beautiful 3 pc. bathroom with custom tile and shower and a bright, fresh laundry area. Close to Barrie's beautiful waterfront yet tucked away in a quiet community this home is also close to the Go Train making this an ideal location for cummuters. Low maintenance fees take all of the worries of the exterior of this home away. Windows and roof have been updated recently and neighbours equally pride themselves in their properties. Walk to great schools and easily access all of your shopping needs in minutes. Inclusions of newer stainless steel appliances, all window treatments, newer light fixtures and ceiling fans, water softener and drinking water filtration system make this home complete. Plenty of visitor parking, a full size garage and private driveway. (id:26218)
RE/MAX Hallmark Chay Realty Brokerage
358 Little Avenue Unit# 19
Barrie, Ontario
Welcome to Whiskey Creek Gardens, a quiet community. It's a stunning condo townhome! Not ready for high-rise living? This loft-style townhome offers the perfect alternative with all the perks of condo living. Over 2000 sq ft featuring 2 Bed, 4 bathrooms, and a host of luxurious touches including quartz countertops, Brazilian hardwood, and a modern revamped kitchen complete with premium appliances, pots and pans drawers, ceramic back splash & a wonderful pantry. The upper level features a kingsized bedroom with a French doors opening out to a Juliette Balcony overlooking the back yard. 4 pc Ensuite with soaker tub to complete your space. A spacious 2nd bedroom is now used as an office overlooks the back yard as well. Relax in the den away from it all for another awesome space. Inside entry to the Garage from the main floor. The finished basement features a cozy rec room, 3 pc bathroom, and a bonus room (could be used as a games room or guest room), laundry & utility room and a storage space. Relish the ease of a maintenance-free lifestyle with services including snow & garbage removal, no lawn mowing, no replacing or trimming shrubs or exterior upkeep. Roof replacement & repairs looked after. Windows & Screens are maintained, Doors painted and replaced as well as the garage door too. Deck maintenance too. Garbage & Recycling collected. Ample visitor parking, This home is perfect for those seeking the simplicity of condo living yet desire the space of a townhome. Connect to the walking trails along Lovers Creek. There is bus service, Go Transit System, shops & restaurants close by. Don't miss out on this unique offering! Make this your dream spot today. (id:26218)
RE/MAX Hallmark Chay Realty Brokerage
5 Dalton Crescent N
Orillia, Ontario
Discover one of the most pristine homes on Orillia's premier streets! This charming all-brick bungalow is on a picturesque 60 x 150 ft fenced lot. The main floor boasts 3 inviting bedrooms, a fully renovated bathroom, and a spacious L-shaped living and dining room with a cozy gas fireplace. The well-appointed kitchen opens to a beautiful back deck with a gas BBQ hookup, perfect for outdoor dining and entertaining. With its private entrance, the lower level offers great in-law suite potential. It features a large recreation room with a gas fireplace, an additional bedroom, a full bathroom, a den, and a utility room. The exterior is impeccably maintained, highlighted by a new front patio completed in 2023. Most windows have been updated, the attic has upgraded blown-in insulation, and an ESA inspection in 2024. The forced air gas furnace and central air were updated in 2018, the shingles were replaced in 2015, and new eavestrough gutter guards and downspouts were in 2023. This exceptional home blends modern updates with classic charm don't miss your chance to make it yours! Flexible Closing Available. (id:26218)
RE/MAX Right Move Brokerage
33 River Street
Severn, Ontario
Picturesque Coldwater awaits. This 3 bedroom, 2 bathroom Century home is a great oppourtunity to enjoy home ownership and live within an amazing community. Step outside and enjoy your peaceful, private, backyard and deck surrounded by mature trees. With 3 storage sheds in the backyard you will have ample space for additional storage. Across the street is the Coldwater River where you can fish, enjoy your SUP, canoe, or kayak. Close proximity to MacLean lake boat launch which will lead you into the Trent Severn Waterway. On the main level you can enjoy your family room, living room and kitchen/dining room, pantry, main floor laundry and powder room. Upstairs includes your 4pc bathroom and 3 bedrooms. The kitchen/dining room combo has high ceilings and is a great space for entertaining. Coldwater is a thriving Community with plenty of events such as the annual witches walk, duck race, and more. Close proximity to Highway access where you can travel to Orillia, Barrie, and Midland making it an ideal location for commuters. If you love to Ski Mount St Louis is less then 15 mintues away. Add your personal touches and make this house your home. (id:26218)
Coldwell Banker The Real Estate Centre Brokerage
137 Dean Avenue
Barrie, Ontario
Location, location, location! This awesome, open layout bungalow in Barrie's south end is literally close to everything: schools, shopping, library, parks, GO Train and highway access for easy commuting. Featuring a bright, flowing living room/dining area, kitchen with convenient breakfast nook and sliding glass doors opening to a fabulous two tiered deck and BBQ hooked into gas line, where your summer dining al fresco awaits! Lovely gardens with perennials and trees and fully fenced yard. The finished lower level offers an extra bedroom, family/rec room and bathroom for extended family and guests, a cold room, lots of storage space, and a large workshop for the hobbyist! And there's a handy inside entry from the garage into the main floor laundry room. Start your next chapter here! (id:26218)
Sutton Group Incentive Realty Inc. Brokerage
5010 -423 Corporate Drive Unit# 423
Burlington, Ontario
Feel the Vibe in this beautiful 720 sqft penthouse unit. The 1.5 bathrooms and a den are rare in a 1 bedroom condo apartment. Features in-suite stacking full size washer and dryer, stainless steel appliances, high ceiling and granite countertops . As a bonus, the locker room is directly across the hall and the well lit parking spot is steps away from the entrance door. The balcony provides an unobstructed view across vacant land to south Burlington. Amenities include a gym, rooftop terrace, and a party room. Great location as numerous restaurants and shopping are within short walking distance. Easy access to both the 407 and the QEW and a short drive to Burlington's downtown and lakeshore including Spencer Smith Park. (id:26218)
Coldwell Banker The Real Estate Centre Brokerage
34 Broadview Street
Collingwood, Ontario
Don't Let This One Pass You By. 1 Block From Georgian Bay Public Water Access & Minutes From Wasaga Beach. Close To Ski Resorts & All That Collingwood Has to Offer. 3 Bed , 1 Bath Recently Updated Bungalow On A Huge 60 By 200 Private Treed Lot. The Home Is Nicely Setback From The Dead End Street And Offers Privacy With Mature Cedars Lining The Front Yard. This Home Features A Spacious Living Room W/ New Flooring Overlooking The Front Yard As Well As 2 Bedrooms At The Front, (1 Currently Setup As Den Or Dining). Off The Living Room Is A Good Sized Eat-In Kitchen With New Appliances & Plenty Of Cupboards. The Primary Bedroom Is At The Back Of The House Giving You Your Own Private Space. There Is A Separate Mudroom With It's Own Side Door And A Huge Bonus Room That Houses The Laundry Area But Leaves Ample Space For Another Living Area. The Backyard Is Large Enough For A Future Pool & Decking Creating Your Own Private Oasis. Get Into The Market Before The Spring Rush. First Time Buyers, Downsizers, Investors For Rental Or Maybe Air B & B. This Is Your Opportunity To Own A Detached Home In Ontario's All Seasons Playground. Numerous Updates. A Great House For A Great Price. OFFERS ANYTIME! (id:26218)
Right At Home Realty
9 Watson Court
Orillia, Ontario
Welcome to this meticulously maintained all-brick raised bungalow, perfectly situated on a quiet cul-de-sac with the added convenience of no sidewalk, offering extra space for parking in the driveway. This charming home features 3 spacious bedrooms and 3 well-appointed bathrooms including a primary ensuite with walk-in closet. For connivence the laundry room is located on the main floor. The property boasts a two-car garage and a separate entrance leading to a finished basement, ideal for additional living space or potential income. Step outside to a fully fenced yard where you'll find an inviting sunroom at the back of the house, perfect for enjoying your morning coffee or unwinding in the evening. Located in a desirable neighbourhood, this home is just minutes from top-rated schools, shopping, and easy access to the highway. This bungalow offers both comfort and convenience, making it the perfect place to call home. (id:26218)
Royal LePage First Contact Realty Brokerage
22 Benjamin Lane
Barrie, Ontario
Former Model Home for Grandview Homes. Kingsview Model in South End. Close to Go Station, Shopping, Access to Hwy 11/400. Great Area for all amenities. California Ceilings & Rounded Corners. Amazing Layout. Very Open feeling yet separate distinct rooms. Large Front Entrance. Separate Front LR. Separate Formal Dining Room. Coffered Ceilings in LR & DR. Great Room with Soaring 17' Ceilings, 5 Picture Windows & Gas Fireplace. Bright Kitchen with separate Breakfast area with W/O to fenced yard. Main Floor Laundry & 2pc. Stunning Master with Gothic Picture Windows, 5pc Ensuite & His/Hers Double Closests. All great size bedrooms with double closets. Huge Upper Foyer. Main 4pc Bathroom. Hardwood floors T/Out. Oak Staircase. No Broadloom! Awesome Totally Open Basement. Pt Finished (Drywalled, Painted Ceiling/floors) Just needs flooring. Coldroom. Interlock walk way front, side & rear. Covered front Porch. Shingles 2016, Furnace & A/C 2017, HWT 2022. All Appliances, inground sprinkler, cen vac, garage opener. Flexible Closing! (id:26218)
Sutton Group Incentive Realty Inc. Brokerage
32 Park Trail
Midhurst, Ontario
*******SOLD FIRM, AWAITING DEPOSIT************* RELAX POOLSIDE IN YOUR VERY OWN BACKYARD OASIS IN BEAUTIFUL MIDHURST! This custom-built home is located on one of the best streets in Midhurst & backs onto open space. The landscaping, stamped concrete driveway, & peaceful surroundings will grab your attention. Inside, you'll notice the hardwood floors, vaulted ceilings, & large primary rooms. The living room has a beautiful fireplace & skylights, & the formal dining room features a built-in wet bar. The kitchen has ample storage & a spacious eat-in area. A 4-season sunroom overlooks the natural surroundings. This home has 3 main floor bedrooms, including a primary with a gorgeous ensuite & walk-in closet. The fully finished basement has a wood fireplace, a guest bedroom, & a 3-piece bathroom. Outside, you'll find extensive landscaping, a covered outdoor kitchen with a BBQ, cooktop, fridge & an ultra-private saltwater pool, & a custom outdoor fireplace surrounded by a pond. The large detached shop with a separate driveway features gas heat, water, & 200 amp service. (id:26218)
RE/MAX Hallmark Peggy Hill Group Realty Brokerage
44 Saddlebrook Court
Kitchener, Ontario
Discover the charm of this nearly-new, ultra-modern detached home, packed with upgrades and just 4 years old. Nestled in one of Kitchener's most sought-after neighbourhoods, this property offers a bright and spacious open-concept layout. The wide hallway from the foyer, with its double doors, leads you to the main living area featuring 9-foot ceilings and a generous living room adorned with pot lights and hardwood flooring throughout the main level.The upgraded kitchen boasts a stylish backsplash, stainless steel appliances, granite countertops, and a breakfast bar. The classic interior also includes convenient access to the garage, a powder room with a pedestal sink, and a side entrance leading to the basement, which awaits your personal touch.Sliding doors in the dining area open to a partially fenced backyard, perfect for enjoying summer activities. On the second floor, you'll find four bedrooms and two full bathrooms. The oversized master suite, facing south, features vaulted ceilings, a walk-in closet, and a luxurious 4-piece en-suite. The remaining bedrooms are spacious, each with large closets and windows, and share a bright 4-piece main bath. Laundry on the second floor adds to the convenience. (id:26218)
Keller Williams Legacies Realty





