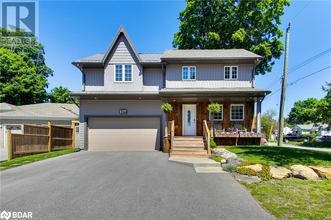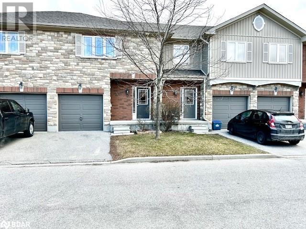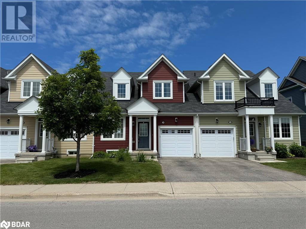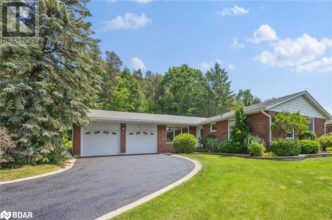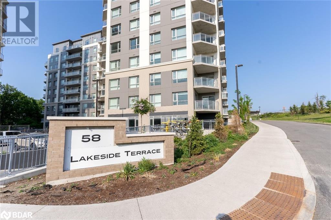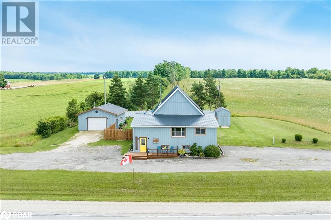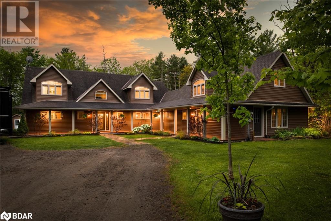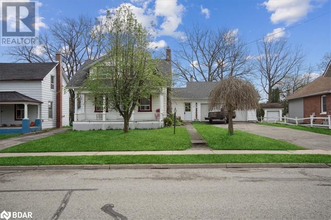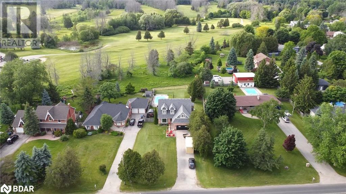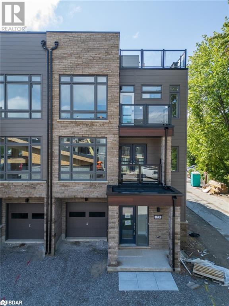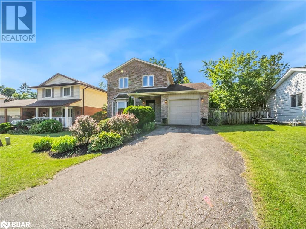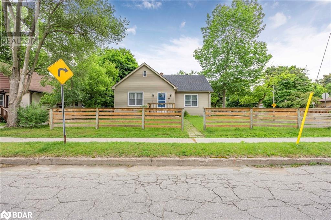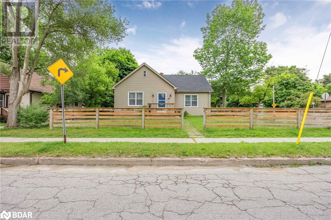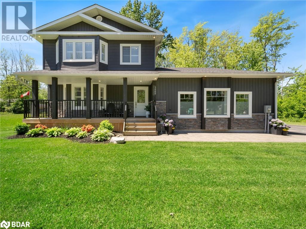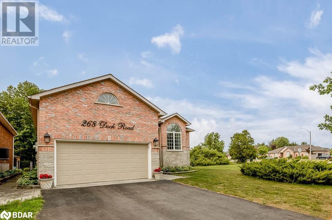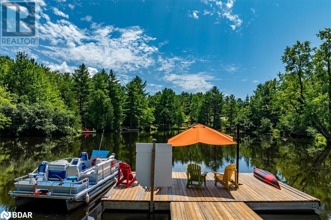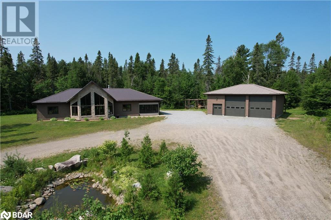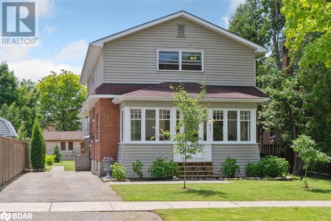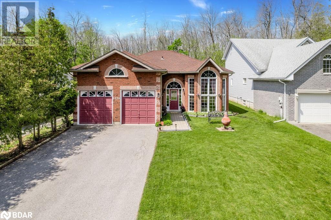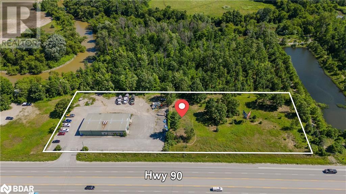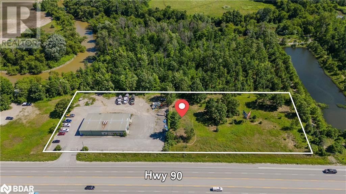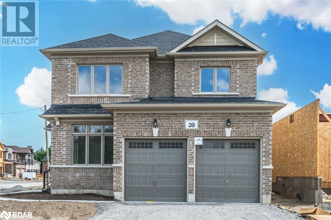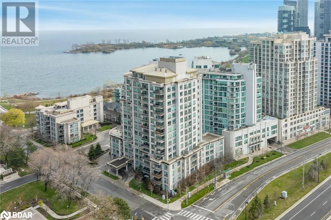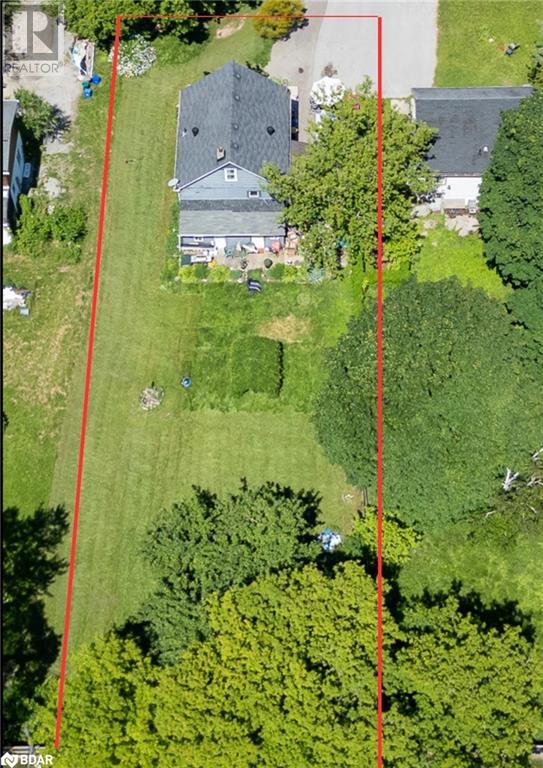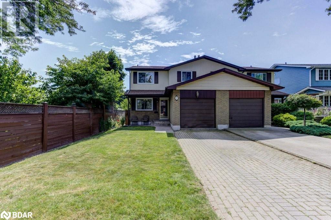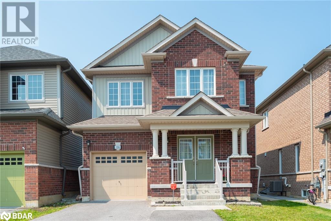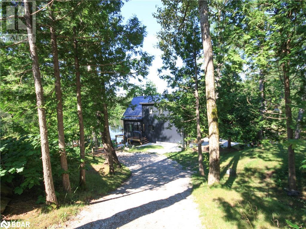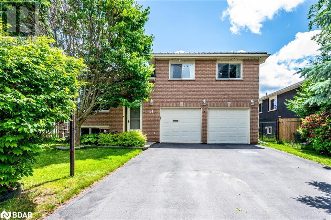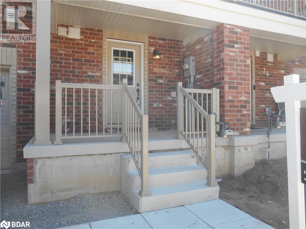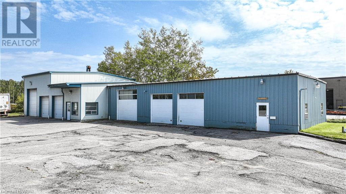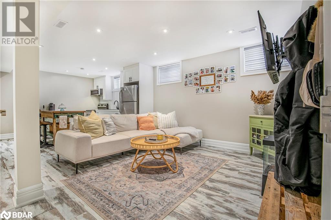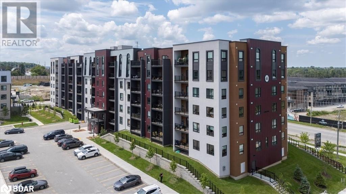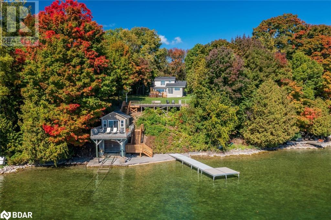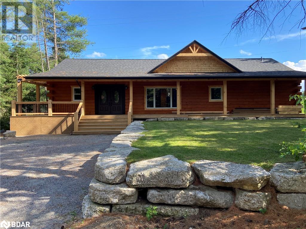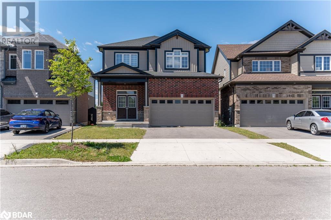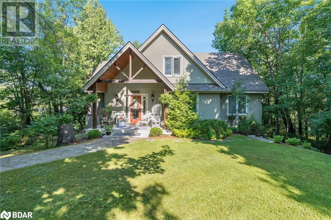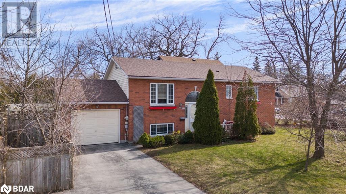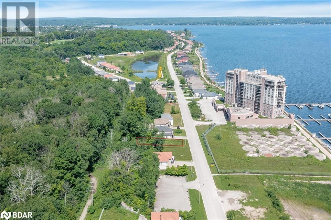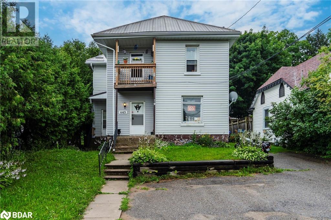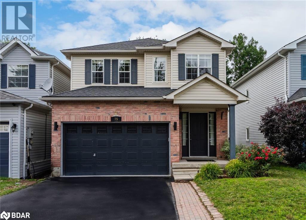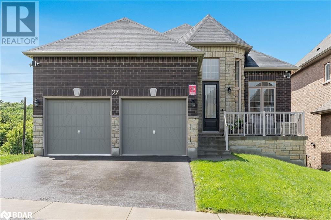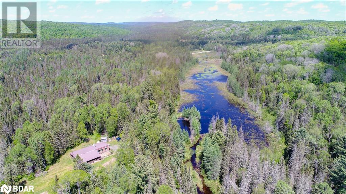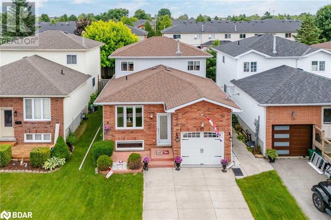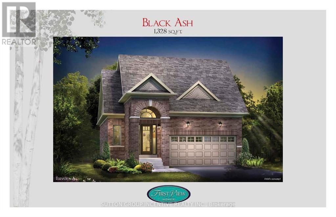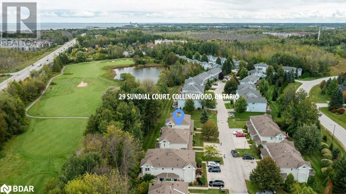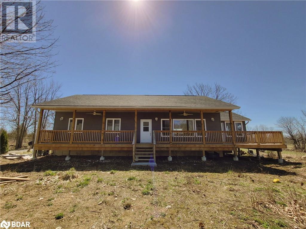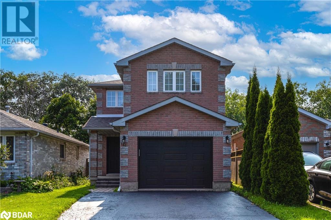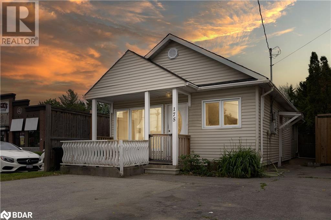826 Adams Road
Innisfil, Ontario
This Lakeside Staycation home is all dressed up and open for Admiration! Features Include Main floor office/Guest Room with 3 more Spacious bedrooms upstairs, 2 1/2 baths, 6' shower with seat in Ensuite, 10' wall of closets in primary bdrm., Cathedral ceilings in 2 guest bdrms & main bath. Open concept Living Room/Dining area and Kitchen share soaring cathedral ceilings and loads of natural light from the numerous windows! The kitchen features a 7' island, quartz counters and a walk in pantry! The double attached garage has mezzanine storage, separate electrical panel and workbench with cabinets. The gorgeous rear yard offers a large storage shed, 34' wide rear deck and beautiful perennial gardens. Use the rear driveway to park visitors vehicles. Relax on the front porch with a beverage and enjoy the breeze from Lake Simcoe! Just Steps from the ABC Club's Adult Members beach & dock with patio chairs to enjoy the waterfront views or a 5 min walk to the Members family beach!! This home, and it's location, are truly wonderful! (id:26218)
Sutton Group Incentive Realty Inc. Brokerage
204 Alva Street Unit# 11
Barrie, Ontario
Freehold Townhome first time offered for sale,1144 sq.ft offering comfort and style for a discerning buyer. Foyer with 2 pcs bath, double closet, entrance to garage. Unit is freshly painted, open plan living rm/Kitchen, living rm has pot lights, laminated flooring, lg window for natural light, Kitchen has plenty of cabinets and counter space, backsplash, ceramic tile floor, patio door, includes six appliances, Large principal bedroom, large windows for natural light, double closet, carpet flooring, 4pc ensuite. Second and Third Bedrooms, double closets, Lg window for natural light, both with carpet flooring, laundry rm in basement, walls are studded and insulated no electrical, High Efficiency gas furnace, central air, flat ceilings , casement windows above grade Single Garage, insulated and drywalled, insulated garage door, paved driveway, two parking spaces, well cared for complex, nicely landscaped, with play area. Exterior Finishing's thoughtfully designed complex, mixture of Brick, Stone, vinyl Board and Batter siding, great curb appeal. Privacy fencing with mixture of wrought iron fencing with decorative brick pillars, Easy access to Hwy 4OO and five minute walk to new proposed Satellite Go Station. approx 10 minute drive to Barrie's Beautiful Waterfront and Main Go Station. Unit Vacant. (id:26218)
RE/MAX Hallmark Chay Realty Brokerage
20 Providence Way
Wasaga Beach, Ontario
Nestled in the prestigious New England Village of Wasaga Beach, this exquisite 1440 sq ft New Hampshire interior unit impresses from the moment you step inside. The open-concept layout welcomes you into a modern kitchen featuring sleek stainless steel appliances and a convenient breakfast bar overlooking a spacious dinette area with patio door access to the backyard. The main floor also includes a serene master bedroom complete with a walk-in closet and private 4-piece ensuite. Upstairs, you'll find a generously sized bedroom with an adjacent office nook and another full 4-piece bathroom for added convenience. The fully finished basement offers ample space with two large recreation rooms, a versatile hobby room equipped with its own 4-piece bathroom, and laundry facilities. This meticulously designed home not only provides luxurious living spaces but also promises a lifestyle of comfort and convenience in a sought-after community (id:26218)
RE/MAX Right Move Brokerage
51 Idlewood Drive
Midhurst, Ontario
Welcome to 51 Idlewood! Your opportunity to own a well maintained Midhurst bungalow with 3214 sq ft of finished space on two floors, with an incredibly private backyard that backs on 5 acres of land and trees. The curved driveway comes off of beautiful Rosewood Ave and adds to the curb appeal. With fantastic gardens out front and back, and trees enclosing the private yard, this has great curb appeal. This 3+1 bedroom, 2+1 bath family home has hardwood floors predominately through the main floor and has inlaw potential thanks to its inside entry stairs through the garage to the large 1 bedroom, 1 bathroom basement. The living room looks out to the quiet family neighbourhood over the front gardens and flows into the dining area which has a beautiful view of the special backyard and trees beyond. The eat in kitchen has charming glass door cupboards and a double sink complete with reverse osmosis filtered water, it also looks out into the yard where you are likely to spot birds enjoying the flowering gardens. The family room has a painted brick gas fireplace and walks out to the covered back deck, an amazing setup for outdoor meals or a morning coffee. The primary bedroom is bright and spacious with a 2 piece ensuite and a walk in closet. 2 additional main floor bedrooms and a full bathroom provide for an excellent family layout. Walk down to the basement either through the house, or down the stairs in the garage. This could easily be an in law suite with plenty of room in the basement to work with. Or keep the wet bar as is and set up a games room in the large open tile floor basement. Well maintained home: the windows, patio, front and garage doors, plus shingles, furnace, and breaker panel all have been replaced. The Midhurst community has Forest Hill School with French immersion, trails, Willow Creek, pharmacy, churches, community center, tennis and rink, all in the village. Golf & skiing nearby, Snow Valley minutes away. (id:26218)
Royal LePage First Contact Realty Brokerage
58 Lakeside Terrace Unit# 306
Barrie, Ontario
EXPERIENCE LUXURIOUS LAKEVIEW LIVING WITH BREATHTAKING VIEWS & TOP-NOTCH AMENITIES! This stunning newly built Lakeview condo offers modern features and a captivating design. The bright living room welcomes you with abundant natural light and wide-plank vinyl flooring. The balcony provides breathtaking water views, reminding you of the surrounding beauty. The well-appointed kitchen boasts sleek Kitchen Aid stainless steel appliances, including a dishwasher and an island with a breakfast bar. The dining room seamlessly transitions to the 142 sqft balcony for serene moments and stunning sunsets. With two spacious bedrooms and bathrooms, including a luxurious primary suite with a walk-through closet and a 4-piece ensuite, this condo offers comfort and convenience. In-suite laundry facilities are included. The building features top-notch amenities: a rooftop terrace with breathtaking views, a party room, a game room, a fully equipped gym, a pet spa, and a guest suite. On-site security ensures safety. One parking space and a private locker are provided. The prime location near RVH and Georgian College offers easy access to amenities. Little Lake is a short walk away. North Barrie Crossing includes dining, shopping, and entertainment options. Highway 400 access simplifies commuting, and the Barrie County Club is nearby. Let your imagination envision the extraordinary life awaiting you in this exceptional #HomeToStay. (id:26218)
RE/MAX Hallmark Peggy Hill Group Realty Brokerage
406428 Grey 4 Road
Grey Highlands, Ontario
Top 5 Reasons You Will Love This Home: 1) Immerse yourself in the tranquil rural lifestyle with this captivating, carpet-free, 1.5-storey home, offering space, privacy, and breathtaking views, while the inviting main level features an open-concept kitchen and dining area, where pastoral, equestrian, and partial Lake Eugenia views provide a picturesque backdrop 2) Impressive living room boasting tongue-and-groove cathedral ceilings and a new wood stove (2022), perfect for cozy evenings by the fire or family game nights, and a spacious primary bedroom includes a walk-in closet, a 4-piece ensuite with a soaker tub, and a new vanity with a granite countertop, along with an additional 4-piece bathroom with another soaker tub and a new vanity complements the main level 3) Ascend the beautiful iron spindle staircase to the loft, showcasing a versatile den ideal for an office along with two additional bedrooms, while the lower level offers a bonus room that could serve as a gym, a convenient laundry area, a cozy family room, and two more bedrooms for visiting family or guests and the added benefit of a new furnace (2021), ensuring year-round comfort 4) Outside, enjoy a fully fenced backyard with a new wraparound deck (2017) and a screened-in gazebo (2018), perfect for hosting memorable al fresco evenings, along with several additional features, including a charming front deck, a garden shed, and a spacious 24'x24' insulated double-car detached garage ideal for storage or a workshop 5) Located on a paved road with easy access to many amenities, including just 5 minutes to Osprey Central School, 7 minutes to Eugenia Lake, and within 15 minutes of Grey Highlands Secondary School, Beaver Valley Ski Club, and the new Markdale Hospital. 3,571 fin.sq.ft. Visit our website for more detailed information. (id:26218)
Faris Team Real Estate Brokerage
Faris Team Real Estate Brokerage (Collingwood)
7650 Birch Drive
Washago, Ontario
Beautiful custom built Cape Cod home, registered legal duplex with two independent suites fully above grade. The main house w/ 4 bds & 4 full bths, including 3 ensuites w/Jacuzzi tubs. New sinks in Upper ensuite 2024. Surrounded on two sides by 8 acres of town property, this land offers a genuine country feel with beautiful tree-lined views. The second unit provides ample flexibility for various lifestyles. It can be used for family, generating extra income as a rental, or for a home-based business such as a hair salon, daycare, or bed and breakfast (buyer to perform their own due diligence). There is plenty of room for parking, and toys with a coverall shelter, elec hook-up & RV Stn for trailers. Multi exits through out the house, and multi deck areas, newer (2022) interlock patio pavers w/ a fire pit, all areas of the home have their own space or can connect together easily. The great room w/ cathedral ceilings and wall of windows, you feel like you're outside. The kitchen has plenty of cabinetry, w/i pantry and oversized island w/newer quartz counters, sinks & faucets (2022). Primary suite on the main lvl w/ 5pc ensuite and w/o to the backyard. New (2022) LVP flooring in Living, Hall, Primary Bdrm, Gym & in one upper Bdrm. The 2nd unit can be fully independent w/ its own entry, kitchen, living, 2 bds, 2 full bths, and w/o to private deck area. There is a good sized bdrm on main floor with a full bth, and upstairs is a spacious open loft space with closet, full bth and laundry. Could be used as another bedroom or media room. The versatility of the second unit allows many uses, keep it separate or open it up inside to the rest of the house for more living space! Located on one of the most desirable streets in Washago, surrounded by trees and the Black & Green rivers. Minutes to trails, Lake Couchiching, and Hwy 11. 20 minutes to Casino & Orillia for all city amenities. This property truly is a rare gem! (id:26218)
RE/MAX Crosstown Realty Inc. Brokerage
55 River Street
Georgina, Ontario
Welcome to 55 River Street, Located Centrally In A Beautiful Mature Neighbourhood, This Well Maintained Spacious Home Offers A Functional Layout, With Breezeway Connection To An Oversized Two-Car Garage And Featuring Multiple Walkouts To The Massive Lot (66x202sq.ft.). Offering Privacy and Convenience, This Home Is Minutes To Pristine Lake Simcoe With Numerous Beaches & Numerous Parks For Your Year Round Recreation. Located Close To Shopping, Healthcare, Schools, Library & Pool And A Short Drive To HWY 404 For Toronto/GTA Access Heat is gas/hot water system. Roof is recent (id:26218)
RE/MAX West Realty Inc.
1252 Shore Acres Drive
Gilford, Ontario
Opportunity to own a large estate in Gilford. Backing onto Harbour View Golf Course and short walk to Kon Tiki Marina/ Cook's Bay/ Lake Simcoe, this home is a haven for those who appreciate the outdoors. The property has been lovingly maintained, featuring an inground pool, multi-level decks, hot tub, fire pit and a fully fenced in yard. Memories will be made from entertaining large groups of friends and hosting family get togethers, the backyard is an entertainer's dream. Inside, the house boasts three generously sized bedrooms, along with a versatile loft area that caters to a variety of needs, be it a bedroom, home office, a playroom, an artist's retreat. What would you use the space for? The primary suite offers an escape from the hustle, overlooking the golf course, lot's of closet space and a beautifully renovated private ensuite with large walk in shower. This property isn't just a home; it's a lifestyle waiting to be embraced. Do not wait, schedule your private tour today. (id:26218)
Century 21 B.j. Roth Realty Ltd. Brokerage
23 Wyn Wood Lane
Orillia, Ontario
Welcome to Orillia Town Fresh! Located between Colburn and Elgin, these units are just a short walk from downtown, grocery stores, the park, and the Port of Orillia. Enter from the garage or street into the main foyer, which leads to a spacious rec room. The second level features a powder room and an open-concept living area with a kitchen, breakfast room, and living room overlooking the clubhouse. The third floor has three bedrooms filled with natural light, including a master bedroom with an ensuite. The rooftop terrace offers stunning views of Lake Couchaching. This end-unit townhouse provides 2011 sq ft of living space, with 3 bedrooms and 3 bathrooms. With extra windows throughout, it feels more like a semi-detached home than a townhouse. It includes a garage and a massive rooftop patio with breathtaking views. Featuring quartz countertops, new appliances, and fresh paint, it’s move-in ready. Additionally, it comes with a full Tarion warranty transferable to the new owner. Come and see this beautiful unit today! (id:26218)
RE/MAX Right Move Brokerage
23 Mariposa Drive
Orillia, Ontario
Spacious family home on a quiet cul-de-sac in North Ward, just two doors from a park with lake views. Walk to trails and Couchiching Heights School. Features include a covered front porch, a sunny rear deck with privacy fence, perennial gardens, and 2 gas fireplaces. The main floor boasts a nice kitchen and living space with a door to a fully fenced yard. Upstairs, you'll find 3 bedrooms and 1 bathroom. The lower level has a Rec room, bathroom, and laundry room. This is a fantastic opportunity for families looking to settle in a prime location, offering immense potential to make it your own. Great value in a family-friendly neighbourhood. Close to City bus route, Schools, Place of worship and the Lightfoot Trail. (id:26218)
RE/MAX Right Move Brokerage
44 Alfred Street
Barrie, Ontario
This could be your chance to own a vacant investment property with a legal second suite, or live in one unit and benefit from income from the second unit. Both units are vacant. The upper unit has just been renovated with new tiling and vanity in the bathroom, kitchen counters, and paint throughout. The main floor unit is in good condition and the previous tenants have looked after this unit well. The upper unit is a 1 bed, 1 bath, and the main floor contains two good-sized bedrooms, an office, a living/dining room and a kitchen. Laminate floors throughout and neutral tones make this a turn-key property. There is a detached garage that is presently used for storage. The property is located in a convenient location, close to the lake and just a few minutes to the 400. This is a solid long-term investment property or an ideal first-time starter for someone looking for mortgage help. (id:26218)
Keller Williams Experience Realty Brokerage
44 Alfred Street
Barrie, Ontario
This could be your chance to own a vacant investment property with a legal second suite, or live in one unit and benefit from income from the second unit. Both units are vacant. The upper unit has just been renovated with new tiling and vanity in the bathroom, kitchen counters, and paint throughout. The main floor unit is in good condition and the previous tenants have looked after this unit well. The upper unit is a 1 bed, 1 bath, and the main floor contains two good-sized bedrooms, an office, a living/dining room and a kitchen. Laminate floors throughout and neutral tones make this a turn-key property. There is a detached garage that is presently used for storage. The property is located in a convenient location, close to the lake and just a few minutes to the 400. (id:26218)
Keller Williams Experience Realty Brokerage
3488 Timberline Avenue
Severn, Ontario
Nestled alongside a serene creek and lush forested area, this meticulously crafted residence offers a harmonious blend of quality craftsmanship and comfort. Boasting many upgrades, this home is a testament to a superb lifestyle. As you step onto the large covered porch and into the front entrance, you're greeted by an aura of quality, with every detail thoughtfully curated. The main floor features a seamless open flow, perfect for both entertaining and relaxation.The heart of the home lies in its spacious open concept kitchen with large breakfast island. From intimate dinners to family gatherings, this space effortlessly caters to both. Ascend the oak staircase to discover spacious bedrooms, each offering ample space and abundant natural light. The primary suite is a retreat unto itself, complete with ensuite and walk-in closet. Descend into the fully finished basement, a sanctuary of leisure and relaxation. Whether hosting movie nights or indulging in personal hobbies, this versatile space adapts to your every whim. A large and bright two and a half car garage allows for ample indoor parking or an additional entertaining space. The allure of this home extends beyond its impeccable interiors. With mature perennial gardens, this property allows ease of maintenance, or more opportunity for gardening enthusiasts. Embrace the beauty of nature, with the shimmering waters of Lake Couchiching just a short walk away. Enjoy leisurely strolls through the family-friendly neighbourhood, exhilarating days on the water with the nearby boat launch, or picnics in the local parks. With its prime location and amenities, this home offers a lifestyle of recreation and convenience. Less than 10 mins to Orillia and 90 miles to the GTA. Don't miss your chance - Schedule your private tour today and make this dream home yours. (id:26218)
RE/MAX Right Move Brokerage
268 Dock Road
Barrie, Ontario
Spectacular open concept bungalow, fully renovated and professionally designed. Every inch has been updated with high end, carefully selected finishes. Beautiful new hardwood through-out the main floor, bordering the stunning kitchen with quartz countertops and vintage pendants are solid wood beams adding an element of charm and character to the space. The breakfast nook includes a banquette with cushion for optimal seating and includes a stunning view of the back garden and private yard. The Primary suite includes a recently renovated bath with timeless finishes + optimal functionality. Also included in this space is a spacious w/i closet. The basement has high ceilings and large windows, making it bright and airy. There is a third bedroom and bathroom also on this level. The home is a 5 minute walk to Tyndale park +beach. The large oversized property backs onto Wilkins Beach walking trails, which has an entrance on the East side of the property. Furnace, air conditioner, hot water heater, RO water softener system all replaced in 2020. Roof replaced with 50 year shingles in 2013. Interior fully renovated in 2022 - new flooring, trim, solid wood beams, doors, hardware, scraped ceilings, pot lights, gorgeous chandelier in stairwell, kitchen, electrical, all three bathrooms, paint through-out + basement carpet. Nothing left to do but move in and enjoy!! (id:26218)
Century 21 B.j. Roth Realty Ltd. Brokerage
2983 Whelan Way Way
Washago, Ontario
TRANQUILITY, CONVENIENCE, ENJOYMENT is what you can expect from this RIVERFRONT RETREAT at 2983 Whelan Way in Washago. Nestled on 3+ acre private serine lot with 216' of waterfront on the Black River, majestic soaring pines, wooded boundaries the beauty and sound of nature engulfs you... The ideal and convenient location only 1.5 hr from GTA, 10 minutes to Orillia / Gravenhurst and 2 minutes to downtown Washago plays host to all of your necessities, recreational activities all with easy access to highways, parks. The Black & Green Rivers ( 26 Km long ) offers an abundance of recreational activities such boating, kayaking, canoeing, fishing, swimming, site seeing, relaxation and more...The modern bungalow residence of 2600+ sq ft has been fully upgraded professionally from top to bottom and amongst may other features offers 4 bedrooms, 2 bathrooms, open concept floor layout, wall-wall windows & walkouts, dual heating systems (radiant floor heating throughout plus forced air gas furnace), porcelain flooring throughout, state of the art water filtration system, gorgeous granite wood burning fireplace, surround decking(s) with remote awning, screened sunroom, sauna, bunkie/garden shed, fully finished lower level bright and airy with wall-wall windows & walkout, large floating dock(s) and so much more...The TRANQUILITY, CONVENIENCE & ENJOYMENT welcomes you, your family & friends... (id:26218)
Pine Tree Real Estate Brokerage Inc.
6509 N Highway 11 Highway N
North Bay, Ontario
Introducing an incredible estate just minutes from North Bay! This Viceroy slab-on-grade, custom built in 2014, is nestled on a stunning 17-acre property. As you approach, you'll be greeted by the serene beauty of the pond and beautiful trees surrounding the home. Step inside to heated floors throughout and an inviting open-concept design with 16ft vaulted ceilings, flooded with natural light from the large windows. The spacious kitchen and living area are perfect for entertaining, with the large island, high-end finishes and custom cabinetry. With 3 bedrooms and 2 bathrooms there's plenty of space for family and friends. The primary suite invites you in with beautiful french doors and features a Large walk-in closet, fireplace, and a luxurious 5-piece ensuite complete with a jetted shower and tub. Step out onto the large enclosed deck from the master suite and soak in the tranquility of your surroundings, with lots of room for a hot tub and patio set! For those with a passion for vehicles or hobbies, you'll certainly appreciate the large fully insulated and heated 38ft wide, 30ft deep garage; With 2-12ft doors and 1-6ft doors, 14 foot ceilings, 100AMP service, an expansive storage loft, and a rear lean-to; beyond ample space for all your storage and workshop needs. Outdoor enthusiasts will love the abundance of wildlife and the network of hiking and biking trails waiting to be explored right on your doorstep. Plus, with access to main Snowmobile A trail and AIV trails. Enjoy summer days by the above ground pool and nights around the campfire. Don't miss this opportunity to own a blend of luxury and natural beauty. Schedule a showing today! (id:26218)
RE/MAX West Realty Inc.
417 North Street
Beaverton, Ontario
Abundant Charm Radiates Throughout This 2-Storey 3+1 Bed 2 Bath 2-Storey Family Home Which Featuring A Comfortable & Well Appointed Main Level Which Includes 9Ft Ceilings, Hardwood Flooring, Elegant French Doors, A Large Formal Dining Room Plus A Cape Cod Inspired Family Room/Great Room W/Walk-Out To Deck & Overlooking Private Backyard. Delightful Bright & Spacious Eat-In Kitchen Recently Updated W/New Kohler Cast Iron Farmhouse Sink, Quartz Counters, New Cabinetry & New Maple Hardwood Flooring. Bonus Main Level Office Or 4th Bedroom. The 2nd Level Includes A Primary Suite W/His & Her Closets, 2 Exceptionally Large Additional Bedrooms W/Walk-In Closets & A Large Full Bath W/His & Her Sinks, Walk-In Shower & Soaker Tub. Separate Side-Entrance Leads To The Basement Which Features Laundry, Tankless Hot Water, Rec/Storage & Utility Area. Walk-Out & Relax To The Sound Of Nature & Enjoy A Large Entertainment Deck & Private Fully Fenced Landscaped Backyard. Incredible Location On A Mature & Peaceful Family Friendly St Just Minutes To Lake Simcoe, Beach, Commuter Routes, Steps To Downtown Beaverton Shops Including Cafe's, Restaurants, Post Office, Banks & So Much More! This Premium Fully Serviced Property Is Exuding True Pride Of Ownership & The Cherishing Of The Original Charm Throughout! Existing: Stove B/I D/W, LG Front Load Washer & Dryer Plus Stands. All Elf's. Tankless Hot Water. Ecobee Therostat, Gas Bbq Hookup. Water Softener. Raised Garden Beds. (id:26218)
RE/MAX All-Stars Realty Inc.
2776 Ireton Street
Innisfil, Ontario
This well-cared for bungalow is perfect for family living, with the bonus of a main-level in-law suite. Large, open concept principal rooms encourage entertaining throughout the year, with versatility abounds to find a layout that best suits your family. A 3-piece and 4-piece bathroom serve the three family bedrooms on this level, as well as the spacious primary bedroom that's being utilized as an in-law suite. If desired, this room could also serve as a second living room, home office, or movie room, complete with a garden door walkout to the back deck. On the lower level, the recreation room and family room extend your living space, while the wet bar and 4-pice bathroom add convenience to everyday living and hosting friends. A rare find in a subdivision, this home sits on an expansive 385' deep lot backing mature trees that are protected by conservation. Plenty of decking extends your entertaining space to the outdoors, with the above ground pool highlighting your summer get-togethers. Ideally located, shopping and dining amenities are just a few minute's drive away, as well as a short walk to Leonards Beach. Take a stroll down to the beach to watch a sunrise or sunset (id:26218)
Royal LePage First Contact Realty Brokerage
366 Mill Street
Angus, Ontario
Take advantage of an ownership opportunity that carries for the same monthly payments of rent – except you get 3 acres to boot! Located on Hwy 90 with an abundance of visibility and within the urban boundary of Angus, this is an excellent opportunity to anchor your business and access the amenities of town within 1000m. Huge projected growth planned for this area, you do not want to hesitate to make your move today! Some key features include excellent exposure with 545ft of frontage on Hwy 90, 3.02 acres just 12 minutes fromHwy400, 6000sf sitting within 1.32 acres of paved and fenced area, three 12x12 drive-in doors, 14ftceilings,600sf of office, C2 zoning permitting retail, service shops, auto sales and more, 1.7 acres for future growth. This exceptional commercial property combines strategic location and visibility, a well-constructed building, secure compound for product and vehicles, additional revenue stream, and future building potential -an ideal investment for forward-thinking businesses and investors! (id:26218)
Maven Commercial Real Estate Brokerage
366 Mill Street
Angus, Ontario
Take advantage of an ownership opportunity that carries for the same monthly payments of rent – except you get 3 acres to boot! Located on Hwy 90 with an abundance of visibility and within the urban boundary of Angus, this is an excellent opportunity to anchor your business and access the amenities of town within 1000m. Huge projected growth planned for this area, you do not want to hesitate to make your move today! Some key features include excellent exposure with 545ft of frontage on Hwy 90, 3.02 acres just 12 minutes fromHwy400, 6000sf sitting within 1.32 acres of paved and fenced area, three 12x12 drive-in doors, 14ftceilings,600sf of office, C2 zoning permitting retail, service shops, auto sales and more, 1.7 acres for future growth. This exceptional commercial property combines strategic location and visibility, a well-constructed building, secure compound for product and vehicles, additional revenue stream, and future building potential -an ideal investment for forward-thinking businesses and investors! (id:26218)
Maven Commercial Real Estate Brokerage
39 Baycroft Boulevard
Angus, Ontario
MOVE-IN-READY 2-STOREY HOME FOR LEASE WITH AMPLE LIVING SPACE IN WOODLAND CREEKS! Welcome to the brand-new, family-friendly community of Woodland Creeks. This stunning, all-brick two-storey home sits on a massive corner lot and offers over 2,900 square feet of exquisite living space, making it the ideal choice for large or growing families. This home offers convenience and comfort and is located close to commuter routes, shopping, restaurants, parks, and schools. Step inside to discover high ceilings, gleaming hardwood floors, and an open-concept design bathed in natural light from large windows soon to be adorned with new window coverings. The expansive eat-in kitchen features a large island and brand-new appliances to be installed soon. The main floor boasts a versatile office or playroom, a convenient laundry room with an inside garage entry, and ample living space for relaxation and entertainment. Retreat to the luxurious primary bedroom with a walk-in closet and a spa-like 5-piece ensuite featuring a walk-in glass shower and a stand-alone tub. The second bedroom offers a private 4-piece ensuite and walk-in closet, while two additional bedrooms share a well-appointed 4-piece bathroom. The unfinished basement, with a separate entrance, provides endless possibilities for seasonal storage or a fun games area for the kids. The outdoor space is scheduled to be completed soon, providing the perfect setting for family gatherings and outdoor activities. Every detail of this #HomeToStay has been carefully considered for modern family living. (id:26218)
RE/MAX Hallmark Peggy Hill Group Realty Brokerage
88 Palace Pier Court Unit# 806
Toronto, Ontario
Top 5 Reasons You Will Love This Condo: 1) Indulge in the elegance of a recently renovated kitchen adorned with marble countertops, luxury backsplash, and a chic breakfast bar seating, all complemented by recessed lighting and engineered hardwood flooring installed in 2020 2) Perfect layout with a tremendous split-level plan, offering bedrooms on each side and a living room with doors leading to a balcony walkout 3) Enjoy a plethora of amenities including a gym, concierge services, a rooftop terrace, guest suites, and a party room 4) Large primary bedroom featuring a privileged ensuite bathroom and walk-in closet, accompanied by an additional bedroom and main bathroom 5) Experience the ultimate convenience with great proximity to downtown, TTC streetcar access, easy access to Gardiner Expressway, Sunny Side Park, beachfront attractions, shops, and more. Age 22. Visit our website for more detailed information. (id:26218)
Faris Team Real Estate Brokerage
Faris Team Real Estate Brokerage (Midland)
374 Yonge Street
Barrie, Ontario
Calling all Builders, Developers and Investors: Prime Opportunity in the Fast Growing City of Barrie! This Area is a Blend of Commercial, Institutional and Residential with more Growth on the way. Close to the High Traffic corner of Little and Yonge, this 60ft x 200ft property Offers easy access to the GO Station, Shopping, Dining, Waterfront Activities and provides main arterial access to Toronto. This High Traffic location is perfect for High Density Intensification as supported by the City's rezoning Development which can allow for Stacked Townhomes, Mid-Rise Buildings, and Townhomes. With Barrie's Population expected to Double by 2051, don't let this Opportunity pass you by. (id:26218)
RE/MAX Hallmark Chay Realty Brokerage
9 Beston Drive
Hamilton, Ontario
Welcome to 9 Beston Dr on Hamilton's East Mountain. This Semi Detached home has had a major makeover with several improvements in recent months including a NEW furnace(Dec.2023) , a NEW electrical panel(Jan.2024) , a NEW heat pump mainly used for AC(Jan.2024), 8 NEW windows(Feb.2024) and 2 FULLY RENOVATED bathrooms(Apr.2024) including a stunning ensuite and a main floor powder room. The main floor also features an eat-in kitchen, a walkout from the dining room to a good sized backyard and a bright living room. Upstairs you will find the primary bedroom w/ensuite , 2 more bedrooms and a 4pc bathroom. The basement has plenty of storage, the laundry room and a large recreation room. There is a woodburning fireplace which the current owners have not used which should be treated as as-is. All this within steps of the massive Mohawk Sports Complex, minutes from the Red Hill Expressway and The Lincoln Alexander Expressway and Limeridge Mall. (id:26218)
Coldwell Banker The Real Estate Centre Brokerage
106 Diana Drive
Orillia, Ontario
Welcome to 106 Diana Drive, a delightful 3 bedroom family home nestled in the highly sought after Westridge community. The spacious kitchen features stainless steel appliances, plenty of counter space, and a walkout to the back yard. The open-concept living and dining rooms provide ample space for family gatherings and entertaining guests. Large windows fill the space with natural light, creating a bright and airy atmosphere. Upstairs the primary suite offers a private oasis with a walk-in closet and an en-suite bathroom with separate shower and tub. Two additional bedrooms, a full bathroom and the laundry room complete the upper level. Located close to Costco, Lakehead University, Walter Henry Park, shopping, dining and easy access to major highways, making commuting a breeze. (id:26218)
Sutton Group Incentive Realty Inc. Brokerage
8098 Laidlaw Avenue
Washago, Ontario
Very unique custom fully modern 4 season waterfront home with all the amenities on almost 300ft of waterfront. Less than 1.5hrs from the top of Toronto this family dream get-away is waiting for you... In addition to being in a private and quiet location, this gorgeous property sports amazing sunrises and sunsets. Owner built, to meet or exceed modern standards, An incredible great room with 18ft tall ceilings with wall of window and spectacular 270 degree view of the property lagoon and river is very impressive. Walkout from lower-level games-room to covered cabana and a large concrete patio, a fireplace and a walkway running along the shoreline to the main dock and further. Plenty of wildlife here so keep your eyes peeled for eagles, otters, swans and pileated woodpeckers. Winter wildlife is exceptional as well. Fishing in the adjoining lagoon or off one of the docks is fantastic. Bass, pike and bluegill are plentiful. Explore the wildlife & shoreline of the adjacent crown land or jump into the river from cliffs for a great adventure. A retreat for intimate family gatherings or you can continue to operate as a licensed short term rental. 5 Star rated property on AIRBNB. A rare opportunity to try before you buy! (id:26218)
Royal LePage First Contact Realty Brokerage
51 Rosemary Road
Orillia, Ontario
IDEAL FAMILY HOME IN A PRIME LOCATION WITH MODERN UPDATES! This cozy sidesplit home is situated on a 50 x 100 ft lot in a mature and quiet neighborhood. Located in a desirable area, it's within walking distance to shopping, parks, and a public school, and a short drive to Highways 11 & 12, restaurants, Couchiching Beach, Couchiching Golf & Country Club, Orillia Soldiers' Memorial Hospital, marinas, and more. The home boasts an all-brick exterior and a steel roof with a 50-year warranty, ensuring easy maintenance. The heated and insulated oversized double car garage with inside entry offers plenty of parking, along with driveway space for an additional four vehicles. Inside, the spacious layout offers over 1,900 finished sq ft. The large eat-in kitchen features plenty of cabinets and a walkout, while the formal dining room and living room are complete with oak hardwood floors. There are three bedrooms, including a primary bedroom with semi-ensuite access. The fully finished basement includes a rec room with large above-grade windows and a cozy gas fireplace. The beautiful backyard presents a composite deck (2015) shaded by a gazebo, a shed, and lush garden beds. Additional notable features include central vac, garage door opener with a remote, a water softener, and a water treatment system. This #HomeToStay offers both comfort and convenience in an excellent location! (id:26218)
RE/MAX Hallmark Peggy Hill Group Realty Brokerage
36 Hay Lane Lane
Barrie, Ontario
THIS IS THE ONE!! NEVER LIVED IN TOWNHOME WITH 2 BEDROOMS, 1 - 4 pc BATHROOM, 1- 2 PC BATHROOM. LARGE ENTRYWAY WITH 2 PC BATHROOM; INSIDE ACCESS FROM GARAGE INTO LAUNDRY/STORAGE ROOM * MAIN LEVEL BOASTS SPACIOUS KITCHEN AREA WITH WALK OUT TO BALCONY * OFFICE OFF THE GREAT ROOM WITH FRENCH DOORS * PRIMARY BEDROOM WITH SEMI ENSUITE (4 pc)*WALK IN CLOSET * 2ND BDRM GOOD SIZE * LOTS OF WINDOWS * NEUTRAL COLOURS * BRIGHT * READY TO MOVE IN * THE PERFRECT STARTER HOME OR FOR RETIREMENT!* EASY ACESSS TO HWY* CLOSE TO SHOPPING & SCHOOLS * ALL APPLIANCES INCLUEDD *DON'T MISS YOUR OPPORTUNITY TO OWN THIS NEVER LIVED IN HOME!! (id:26218)
One Percent Realty Ltd. Brokerage
181 Forestview Road
Oro-Medonte, Ontario
Looking for a commercial building with excellent exposure? This property is perfect for you! Located on Forestview Ave in the Forest Home Industrial Park, it boasts the best location in the area. The property spans 1.2 acres, providing ample space for storage and business operations. The building offers a total of 5,300 sq ft, featuring seven bay doors, floor drains ideal for a mechanic, and two bathrooms. This versatile space can be utilized for various purposes, including a car lot, dealership, agricultural uses, industrial operations, motor vehicle storage yard, and more. With outstanding visibility from Highway 11 and easy access, this prime location can naturally boost your business growth through drive-by traffic. Discover all that this space has to offer—schedule a showing today! (id:26218)
RE/MAX Right Move Brokerage
Homelife Power Realty Inc.
17 Seline Crescent Unit# Lower
Barrie, Ontario
All Inclusive 1 Bedroom Legal Apartment!! Spacious & Bright Open Flowing Concept With Tons Of Natural Light! Immaculately Upgraded Top To Bottom! Newly Upgraded Kitchen Cabinets, Backsplash, & Quartz Counter Tops. 3 Massive Above Grade Windows In Living Area. Fully Upgraded Bathroom With Newly Tiled Shower & Floors, Oversized Vanity For Extra Storage. Pot Lights Throughout. Premium Vinyl Flooring. Completely Separate Entrance A+ Location, Minutes To Go Station, Hwy 400, Costco, All Other Essential Amenities. Parks & Walking Trails Through Lovers Creek Ravine! (id:26218)
RE/MAX Hallmark Chay Realty Brokerage
4 Spice Way Suite 105 Way Unit# 105
Barrie, Ontario
Introducing a stunning 1-bedroom plus Den condo in Bistro 6, featuring 800 sq ft of luxurious living space. As you step inside, you'll be greeted by gleaming laminate floors that seamlessly flow throughout the unit. The kitchen and bathroom have been elegantly upgraded, boasting modern finishes and stainless steel appliances. Exclusive access to a fitness center, community kitchen, and outdoor amenities such as pizza ovens and spacious patios make entertaining a breeze. Active residents will appreciate the on-site playground and basketball court to keep the kids active and outdoors. The condo comes with several upgrades including a stand-up tiled shower, quartz counter tops, upgraded microwave range and offers the convenience of an owned parking spot. Near Highway 400, Lake Simcoe, the Go Station, and various shopping and dining options, this condo offers the perfect blend of convenience and luxury living for those seeking an upscale lifestyle. (id:26218)
Right At Home Realty Brokerage
273 Shoreline Drive
Oro-Medonte, Ontario
ENJOY BREATHTAKING SUNRISES AT THIS UPDATED WATERFRONT HOME ON LAKE SIMCOE WITH A BOATHOUSE! Welcome to your dream waterfront escape on Lake Simcoe, located on Carthew Bay & overlooking the serene Eight Mile Point! Conveniently located just 5 minutes from Highway 11, 10 minutes from Orillia, and 25 minutes from Barrie, this turn-key two-storey home is ready for you to move in and start living your best lakeside life. Enjoy the elegance of engineered hardwood floors, chic shiplap ceilings, and pot lights highlighting the large windows, framing breathtaking water views. The heart of the home boasts modern finishes, sleek quartz countertops, and a large island with a breakfast bar, perfect for casual meals or evening cocktails. Walk out to the hot tub or cozy up in the living room, which features a linear electric fireplace and uninterrupted sightlines of the lake. The main floor bathroom is nothing short of a retreat with a standalone tub, walk-in shower, and dual sinks. Upstairs, the primary bedroom offers tranquillity with its 2pc ensuite bathroom, while two additional bedrooms and an office space provide ample room for family, visitors or work. The expansive green space out back invites summer activities, and the second deck, with its custom glass railing, offers unobstructed water and sunrise views. For boating enthusiasts, the dry boathouse features a marine rail and an updated living space above, with a spacious deck overlooking the bay. The 60-foot dock provides the perfect spot to keep your boat or to soak up the gorgeous summer rays. Practical features such as an electric dog fence around the property with two collars, newer shingles, new deck boards off of the kitchen, new stairs to the shoreline, newer siding, furnace, AC, and most windows ensure peace of mind, making this home beautiful but also functional and worry-free. Your waterfront #HomeToStay awaits! (id:26218)
RE/MAX Hallmark Peggy Hill Group Realty Brokerage
1007 Winding Creek Road
Minden, Ontario
Welcome to this beautiful custom built log home featuring 3 bedrooms 2 bathrooms, and a cozy stone fireplace. This home boasts pine wood accents and total tongue and groove throughout, complimented by beautiful hardwood floors. Enjoy the custom kitchen with luxury granite counter tops. With an IFC foundation, this home is as solid as it is inviting. Owner is in the process of finishing the basement to create and extra 1800-1900 sqft of living space. Don't miss out on this opportunity to own a one of a kind home. (id:26218)
Exp Realty Brokerage
288 Freure Drive
Cambridge, Ontario
Wow Wait Is Over. Welcome To This Beautiful Detached Home Sitting On A Huge Premium Pie Shaped Lot Bringing In A lot Of Natural Light Through Out The Day. Thousands Spent On Upgrades. Double Door Entrance Welcomes You To An Open Concept Floor Plan Featuring A Great Room, Dining Area, Kitchen Along With A Breakfast Area. Main Floor Comes With Hardwood Floors, Big Windows, 9ft Ceiling Heights, Upgraded Kitchen & Much More. 2nd Floor Features 4 Huge Bedrooms Along With 2 Full Washrooms & Laundry. Walking Distance To All The Major Amenities, Parks And Schools. One Of A kind Home, Book A Showing Now Before Its Gone. Very Well Kept & Maintained. Must See... (id:26218)
RE/MAX Realty Services Inc.
1005 Laidlaw Avenue
Washago, Ontario
Top 5 Reasons You Will Love This Home: 1) Experience the perfect mix of rustic charm and cozy, modern comfort in this picturesque custom-built home with its open-concept living boasting an elegant granite stone fireplace, chef's kitchen, Muskoka room and breathtaking waterfront views from its majestic main window 2) Enjoy low maintenance landscaping flaunting quintessential Muskoka granite outcrops and towering white pine and oak trees and the peace of mind of a new roof (2023) 3) Think of the possibilities that await you in the expansive, finished room above the detached double car garage creating unique opportunities for a guest bunkie, art studio, games or exercise room 4) Unwind on your maintenance-free dock where you can fish, swim or launch your boat and explore over 20kms of the serene, pristine and quiet Severn River, or simply relax in your Muskoka chairs and enjoy the sunsets 5) Take advantage of the nearby stores and amenities while experiencing the convenience of the closest house in all of Muskoka to the GTA. Visit our website for more detailed information. (id:26218)
Faris Team Real Estate Brokerage
145 Spruce Street
Collingwood, Ontario
Welcome to 145 Spruce Street! Come see what this Bungalow on a matured corner lot has to offer. With 3 Bedrooms upstairs and 1 large room downstairs it will have all the room you need also including 2 full bathrooms, inside entry to the garage and a balcony with a stunning view of Blue Mountain. Located right in the heart of Collingwood close to most amenities, the location offers anything you could need for daily life or commute to the mountain for recreation. Book your showing today! (id:26218)
Exp Realty Brokerage
722 Aberdeen Boulevard
Midland, Ontario
Top 5 Reasons You Will Love This Property: 1) Craft your vision of coastal living on a pristine lot boasting panoramic views of Georgian Bay and one of the region's premier marinas 2) Enjoy the epitome of convenience with all municipal services available at the curb such as water, sewers, natural gas, electrical connections, high-speed internet, and cable access 3) Embrace an active and invigorating lifestyle just steps away from the renowned Midland Rotary Waterfront Trail for endless opportunities for outdoor recreation, whether it's leisurely biking, refreshing walks, or runs 4) Nestled within an esteemed neighborhood adorned with magnificent homes, this prime location offers an unparalleled sense of community and sophistication while being in close proximity to all the conveniences and amenities that the town has to offer 5) Multiple marinas at your fingertips are ideal for accessing some of the most beautiful boating adventures. Visit our website for more detailed information. (id:26218)
Faris Team Real Estate Brokerage
Faris Team Real Estate Brokerage (Midland)
643 645 Dominion Avenue
Midland, Ontario
Fantastic Triplex with Unlimited Potential in Downtown Midland! Discover the possibilities with this remarkable triplex nestled in the heart of downtown Midland, Ontario. Featuring 3 Legal units, this property offers an exceptional opportunity for investors and homeowners alike. With the large backyard space, ample parking, and lots of opportunities for tenant turnover, the potential for rental income or personal use is truly outstanding. Located in a vibrant neighbourhood known for its walkability, residents will enjoy the convenience of urban living with a touch of tranquility. Whether you're looking to expand your investment portfolio or seeking a place to call home, this triplex promises an unparalleled lifestyle. Don't miss out on this chance to own a piece of downtown Midland with endless possibilities. (id:26218)
Keller Williams Experience Realty Brokerage
Keller Williams Experience Realty
75 Maplewood Drive
Angus, Ontario
Your perfect family home awaits at 75 Maplewood Dr., located in a popular subdivision just steps away from the park in a friendly, community-oriented neighborhood. This fully finished, move-in-ready home features an open-concept main floor with a spacious foyer, inside entry to an oversized garage, hardwood flooring, and a bright eat-in kitchen with a walkout to a deep, fully fenced yard backing onto trees. The second level offers 3 generous bedrooms, including a primary bedroom with a walk-in closet and a full ensuite bathroom. The fully finished basement boasts a massive rec room, additional storage, and a laundry room. The beautifully landscaped backyard is an entertainer's dream, complete with a large deck and an above-ground saltwater pool. Additional highlights include newer shingles and AC, both replaced in 2019. Don't miss out on seeing this home for yourself! (id:26218)
Keller Williams Experience Realty Brokerage
27 Muirfield Drive
Barrie, Ontario
Top 5 Reasons You Will Love This Home: 1) Exquisite executive bungalow exuding luxury, boasting 10' ceilings throughout and adorned with high-end finishes that exemplify elegance and sophistication 2) Heart of the home features a dream kitchen equipped with top-of-the-line built-in Thermador appliances, including a plumbed-in coffee maker, perfect for culinary enthusiasts and coffee lovers 3) Fully customized floor plan offering expansive principal rooms, thoughtfully designed to provide both comfort and luxury, making it an ideal setting for both everyday living and entertaining 4) Impressive walkout basement, with 9' ceilings, offering a blank canvas with immense potential to create an additional living space or an upscale executive apartment 5) Ideally situated, boasting breathtaking western exposure sunsets and providing immediate access to shopping, fine dining, amenities, and convenient highway access, offering the perfect blend of tranquility and convenience. 2,090 fin.sq.ft. Age 3. Visit our website for more detailed information. (id:26218)
Faris Team Real Estate Brokerage
704 Boulder Road
South River, Ontario
Welcome to your serene retreat - a charming 4-bedroom, 1-bath, winterized home set on over 100 acres of stunning mixed forest. This expansive property features a variety of topography and a picturesque pond, offering a perfect blend of natural beauty and tranquility. Located on a year-round maintained municipal road, this home ensures easy access in all seasons. The property boasts a reliable drilled well and a durable metal roof and a newer furnace, providing peace of mind for years to come. Inside, the home offers a cozy and inviting atmosphere, ready for your personal touch. With simple upgrades, you can transform this residence into your dream home, enjoying the great outdoors from your own backyard. Whether you're looking for a peaceful getaway or a full-time residence surrounded by nature just West of Algonquin Provincial Park, this property offers endless possibilities. Embrace the charm and potential of this unique property and make it your own. (id:26218)
Keller Williams Experience Realty Brokerage
57 Downing Crescent
Barrie, Ontario
Welcome to 57 Downing Crescent, a beautifully maintained and fully finished home in a quiet, sought-after neighborhood in Barrie. This stunning property features 3 bedrooms and 2 bathrooms, ideal for families or those looking for a bit of extra space. Step inside to discover an open-concept eat-in kitchen, boasting newer floors, modern appliances, and sleek countertops. The spacious family room is perfect for gatherings, featuring a cozy gas fireplace and a walkout to the incredibly landscaped backyard, complete with a heated inground pool and a hot tub—perfect for relaxation and entertaining. The main floor also offers the convenience of a laundry room, ensuring all your needs are met on one level. Upstairs, you’ll find three generously sized bedrooms and a full bathroom, providing ample space for everyone. The finished basement includes a rec room, ideal for additional living space or entertainment. The attached garage comes with epoxy flooring and plenty of storage space, and a new cement driveway is a bonus. Situated in a peaceful neighborhood, this home is just a short drive to shopping, schools, and Hwy 400, offering easy access for commuters and all other amenities. (id:26218)
Keller Williams Experience Realty Brokerage
Lot 10 Davis Drive
Anten Mills, Ontario
Springwater Developments is First View Homes newest site of limited edition homes on large lots. Now is your chance to own a beautiful all brick home with a 2 car garage in prestigious Anten Mills, AT AN AFFORDABLE PRICE. This small enclave of 14 homes is nestled between large estate homes on one side, and a magnificent woodland area on the other. The featured home is a small, 2 bedroom bungalow on a large 1/3 acre lot (95.6 ft. wide by 164 ft. deep). All homes include a septic system and municipal water. There are 9 different floor plans to choose from, with homes as large as 3090 square feet. Quality interior finishes include quartz kitchen countertops, a large selection of kitchen cabinets with higher uppers, 3/1/4 inch hardwood floors on the main floor with an oak staircase and your choice of wood or metal pickets. 5 inch baseboards and 3 inch casings complement the hardwood floors, and will give you a home to be proud of for years to come. Homes will be ready for occupancy in the summer and fall of 2025. Visit our sales office on Cottonwood Street in Anten Mills. Deposit 10% spread over 6 months. (id:26218)
Sutton Group Incentive Realty Inc. Brokerage
29 Sundial Court
Collingwood, Ontario
Beautiful relaxing setting. 2-storey semi-detached condo townhouse backing on the 9th hole of Cranberry Golf Course with treed buffer for privacy. Bright, 4 bedroom home with 3 full baths on quiet street. Direct access to the Georgian Trail network, minutes to skiing, golf, parks, and beaches/waterfront. Bus service to downtown Collingwood. Outdoor swimming pool. One assigned parking space and visitor space directly in front of unit for convenience. This spacious end unit features an open concept plan with an abundant use of windows, offering plenty of natural light. Fabulous bright and airy primary bedroom with ensuite features vaulted ceilings & large windows. Spacious 2nd and 3rd bdrms upstairs with large closets and 4th bedroom on main floor with ensuite. Laundry + utility/storage room on 2nd floor. Perfect place for a full-time residence or weekend getaway. Furnishings negotiable. (id:26218)
RE/MAX West Realty Inc.
157 Hilton's Point Road Road
Norland, Ontario
Built in 2022 - there's lots to love about this raised bungalow nestled in Norland Ontario. This sweet home on 1 acre is sure to tick boxes! Starting with the open concept great room finished with warm vaulted ceilings, generous sized windows with open field views, to the 3 season sunroom! There are 3 perfectly sized bedrooms with 9ft ceilings, more large windows and ample closets. 2 tastefully finished bathrooms on each level and the main level bath features an accessible walk-in shower. The kitchen is delightfully in it's place - the heart of the home - with lots of storage and new appliances such as; Fridge, Gas Stove, Microwave Range, dishwasher - not to mention stackable washer/dryer. The basement is fully finished and ready to be filled with memories, hobbies or more family. This space offers one very large rec room, 4 piece bath, bedroom with more ample closets and a furnace/storage room. Other features include; accessibility ramp, covered front porch, main floor laundry, 9ft ceilings, practically everything is new! Satellite internet available. Property taxes: $1697 (2023) (id:26218)
Coldwell Banker The Real Estate Centre Brokerage
Royal LePage Signature Realty
141 Benson Drive
Barrie, Ontario
*This Detached Freehold Home Features 4-Bedrooms, 3.5-Bathrooms With High-End Finishes. The Foyer Offers Custom Seating, Upgraded Lighting, A Remodeled Powder Room, And Garage Access. The Open-Concept Living Area Includes Hardwood Floors, A Custom Kitchen With Granite Counters, New Appliances, And A Dining Room With Backyard Deck Access. Then Walk Upstairs looking at a Beautiful Feature Wall And Find 3 Spacious Bedrooms, A Modern 4-Piece Bathroom, And A Primary Bedroom With 4 Piece Ensuite Including A Walk-In Glass Shower And Double Vanity. The Soundproof Basement Has A Large Rec Room, 3-Piece Bathroom, Laundry Room, And Storage. The Backyard Landscaped Is Fully Fenced With No Neighbors Behind, Making This A Private Oasis. (id:26218)
Keller Williams Experience Realty Brokerage
175 Mill Street
Angus, Ontario
***Zoned CA, this property is your canvas for endless possibilities. 2 Bedroom, 1 Bath home right next door to Chucks Roadhouse! Whether you're an First time home buyer, entrepreneur, developer, or investor, this is a golden ticket to turn your dreams into reality. Located on the bustling main strip, you'll have access to a vibrant community and foot traffic that could make your venture a massive success. It's not just a property; it's a gateway to prosperity! Don't miss out on this incredible opportunity to make your mark in Angus, Ontario. (id:26218)
Keller Williams Experience Realty Brokerage


