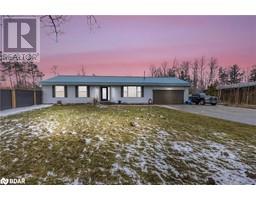9070 5th Line Angus, Ontario L0M 1B1
$749,900
*OVERVIEW* Detached Bungalow with many upgrades on 5th Line in Angus. Approx - 1,400 Sq/Ft, 3 Beds - 2 Baths. *INTERIOR* Perfectly designed layout starting with newly renovated living room with large windows and fireplace. Granite countertops and plenty of cabinet storage in the kitchen. Separate dining space. The primary bedroom has an ensuite and a walk-out to the screened-in sunroom with a Hot Tub. *EXTERIOR* Aluminum siding, fully fenced yard with a garden, play centre for kids with sandbox, sun room off the back, 2 - 8x8 sheds. 10x24 shed with power, fire pit and gas BBQ hook up. Large deck off the pool, Double car attached garage and private parking for trailer/RV or 8 car parking driveway. *NOTABLE* Heated floors in both newly renovated baths. Separate panel for the garage. New A/C in 2021. New metal roof in 2017. Country-style living close to the town, community centers, parks, trails and amenities. (id:26218)
Property Details
| MLS® Number | 40556460 |
| Property Type | Single Family |
| Communication Type | High Speed Internet |
| Equipment Type | Propane Tank |
| Features | Paved Driveway, Automatic Garage Door Opener |
| Parking Space Total | 8 |
| Pool Type | Above Ground Pool |
| Rental Equipment Type | Propane Tank |
| Structure | Shed |
Building
| Bathroom Total | 2 |
| Bedrooms Above Ground | 3 |
| Bedrooms Total | 3 |
| Appliances | Dishwasher, Dryer, Refrigerator, Washer, Gas Stove(s), Garage Door Opener, Hot Tub |
| Architectural Style | Bungalow |
| Basement Development | Unfinished |
| Basement Type | Crawl Space (unfinished) |
| Constructed Date | 1986 |
| Construction Style Attachment | Detached |
| Cooling Type | Central Air Conditioning |
| Exterior Finish | Aluminum Siding |
| Fire Protection | Smoke Detectors |
| Fireplace Fuel | Propane |
| Fireplace Present | Yes |
| Fireplace Total | 1 |
| Fireplace Type | Other - See Remarks |
| Foundation Type | Block |
| Heating Fuel | Propane |
| Heating Type | Forced Air |
| Stories Total | 1 |
| Size Interior | 1358 |
| Type | House |
| Utility Water | Drilled Well, Well |
Parking
| Attached Garage |
Land
| Access Type | Road Access |
| Acreage | No |
| Fence Type | Fence |
| Sewer | Septic System |
| Size Depth | 145 Ft |
| Size Frontage | 104 Ft |
| Size Irregular | 0.345 |
| Size Total | 0.345 Ac|under 1/2 Acre |
| Size Total Text | 0.345 Ac|under 1/2 Acre |
| Zoning Description | A1 |
Rooms
| Level | Type | Length | Width | Dimensions |
|---|---|---|---|---|
| Main Level | Office | 13'0'' x 13'0'' | ||
| Main Level | 3pc Bathroom | Measurements not available | ||
| Main Level | 4pc Bathroom | Measurements not available | ||
| Main Level | Bedroom | 10'0'' x 10'0'' | ||
| Main Level | Bedroom | 13'0'' x 10'0'' | ||
| Main Level | Primary Bedroom | 13'0'' x 13'0'' | ||
| Main Level | Dining Room | 13'5'' x 10'0'' | ||
| Main Level | Kitchen | 12'0'' x 8'0'' | ||
| Main Level | Living Room | 19'0'' x 17'0'' |
Utilities
| Cable | Available |
| Electricity | Available |
| Telephone | Available |
https://www.realtor.ca/real-estate/26655700/9070-5th-line-angus
Interested?
Contact us for more information
Sean Wilkinson
Salesperson

130 King St W Unit 1800b
Toronto, Ontario M5X 1E3
(888) 311-1172
(888) 311-1172
https://www.joinreal.com/

Craig Strachan
Salesperson

130 King St W Unit 1800b
Toronto, Ontario M5X 1E3
(888) 311-1172
(888) 311-1172
https://www.joinreal.com/


































































































