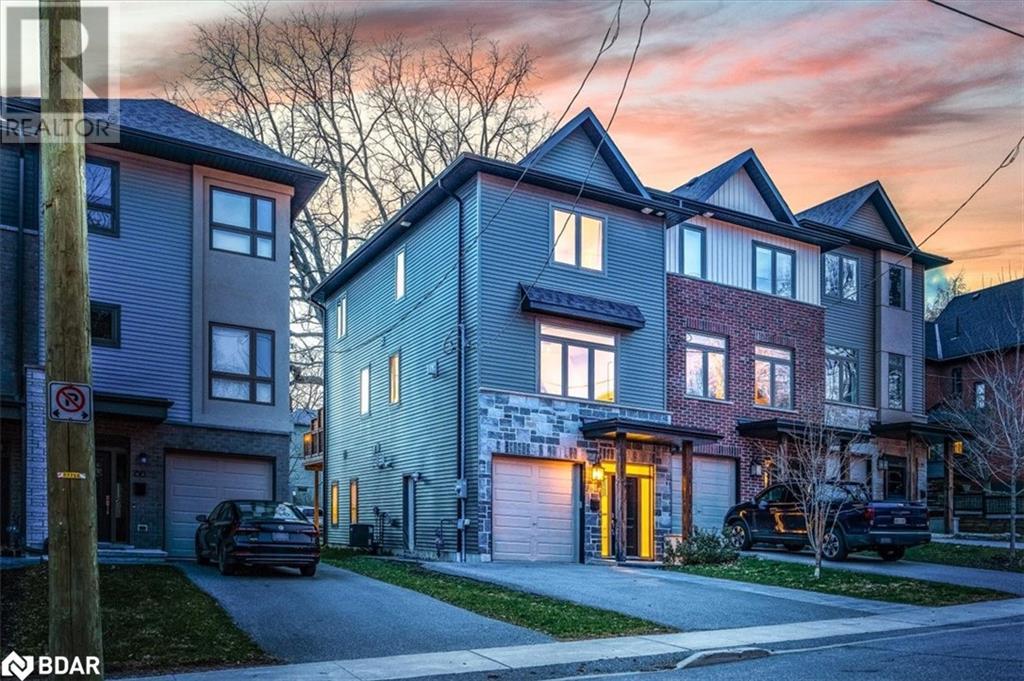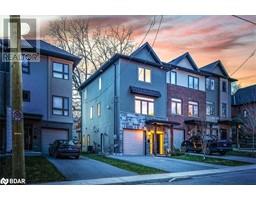88 Clapperton Street Unit# A Barrie, Ontario L4M 3G2
$899,900
Executive Townhome In A Prime Lifestyle Location! Walk To The Waterfront & Downtown Restaurants + Local Shops & Just Minutes To The Highway. Luxurious End-Unit w/2,146 Sq/Ft Built By Custom Estate Home Builder, Daycor. Premium Finishings Throughout Including Engineered Hardwood, 9ft Ceilings, Large Decorative Stairways, Pot Lights & Custom Light Fixtures & Oversized 8ft Sliding Doors & Windows. Beautiful Open Floor Plan w/Custom Modern 2-Tone Kitchen w/10ft Quartz Island & S/s Gas Stove Leading To Family Room w/ Floor To Ceiling Stone Gas Fireplace & Walkout To Large Private Deck. Primary Bedroom Features Massive Walk-In Closet & Ensuite Laundry. Potential 3 Bedrooms & 3 Washrooms w/One On Each Level. Walkout Basement w/Wet Bar Ideal For 2nd Living Room, Bedroom Or Office Space w/Access To Covered Concrete Patio & Beautiful 143ft Deep Treed Lot w/Garden Shed.Newly Built In 2018. Upgraded 2-Tone Kitchen w/Soft Close Cabinetry & 10ft Quartz Island. Potential In-Law Suite In Basement. Upgraded Trim Package. Glass & Tiled w/In Shower. Beautifully Designed. 5 Minute Walk To Downtown! (id:26218)
Property Details
| MLS® Number | 40575793 |
| Property Type | Single Family |
| Amenities Near By | Beach, Golf Nearby, Hospital, Park, Public Transit, Schools |
| Parking Space Total | 4 |
Building
| Bathroom Total | 3 |
| Bedrooms Above Ground | 2 |
| Bedrooms Total | 2 |
| Appliances | Dishwasher, Dryer, Refrigerator, Washer, Gas Stove(s), Hood Fan, Window Coverings, Garage Door Opener |
| Architectural Style | 3 Level |
| Basement Development | Finished |
| Basement Type | Full (finished) |
| Constructed Date | 2018 |
| Construction Material | Wood Frame |
| Construction Style Attachment | Attached |
| Cooling Type | Central Air Conditioning |
| Exterior Finish | Stone, Wood |
| Foundation Type | Unknown |
| Half Bath Total | 1 |
| Heating Fuel | Natural Gas |
| Heating Type | Forced Air |
| Stories Total | 3 |
| Size Interior | 2200 |
| Type | Row / Townhouse |
| Utility Water | Municipal Water |
Parking
| Attached Garage |
Land
| Acreage | No |
| Land Amenities | Beach, Golf Nearby, Hospital, Park, Public Transit, Schools |
| Sewer | Municipal Sewage System |
| Size Depth | 142 Ft |
| Size Frontage | 23 Ft |
| Size Total Text | Under 1/2 Acre |
| Zoning Description | Rm2 |
Rooms
| Level | Type | Length | Width | Dimensions |
|---|---|---|---|---|
| Second Level | 2pc Bathroom | Measurements not available | ||
| Second Level | Family Room | 16'4'' x 17'4'' | ||
| Second Level | Dining Room | 10'8'' x 14'7'' | ||
| Second Level | Kitchen | 12'5'' x 14'7'' | ||
| Third Level | Laundry Room | 3'9'' x 3'9'' | ||
| Third Level | 5pc Bathroom | Measurements not available | ||
| Third Level | Bedroom | 11'8'' x 13'7'' | ||
| Third Level | Primary Bedroom | 13'9'' x 16'4'' | ||
| Main Level | Kitchen | 16'4'' x 24'6'' | ||
| Main Level | Living Room | 16'4'' x 24'6'' | ||
| Main Level | 3pc Bathroom | Measurements not available | ||
| Main Level | Foyer | 20'1'' x 6'4'' |
https://www.realtor.ca/real-estate/26784294/88-clapperton-street-unit-a-barrie
Interested?
Contact us for more information

Curtis Goddard
Broker
(705) 722-5246

450 Holland Street Unit: 4a
Bradford, Ontario L3Z 0G1
(866) 606-2429
Matt Plunkett
Salesperson
(705) 722-5246

152 Bayfield Street
Barrie, L4M 3B5
(705) 722-7100
(705) 722-5246
www.REMAXCHAY.com
































































