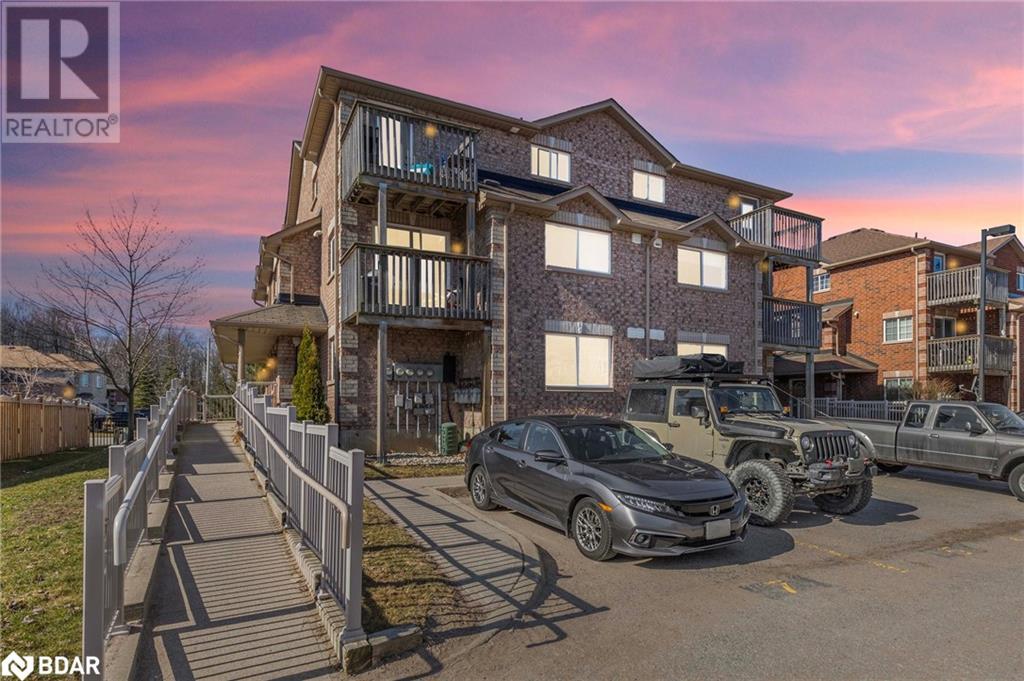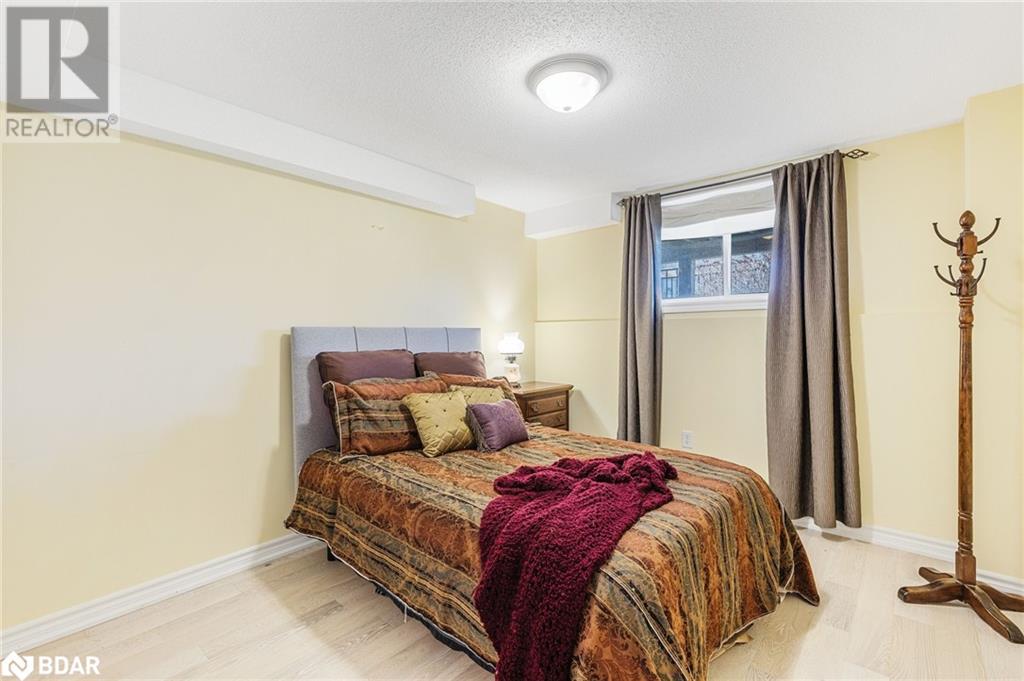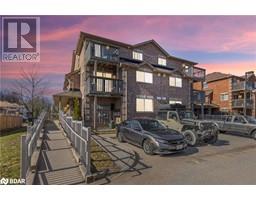83 Goodwin Drive Unit# 4 Barrie, Ontario L4N 6K4
$449,999Maintenance, Insurance, Landscaping, Property Management, Water
$412 Monthly
Maintenance, Insurance, Landscaping, Property Management, Water
$412 MonthlyGreat starter or downsize your lifestyle! 833 square feet 2 bedroom showpiece, bright open concept within a 5 minute drive to South Barrie GO Station ensuring seamless commutes! The lakeshore and downtown Barrie are a quick 10-minutes away. Explore shopping, dining, and diverse boutiques in South Barrie and downtown. Nearby schools, parks, and a library cater to families, and the lake promises memorable days. Enjoy daily ease with a playground at your door. The living room's balcony brings nature indoors with great southern views! Spacious living room & eat-in kitchen. The lower level hosts two inviting bedrooms and a stylish 4-piece bathroom. A convenient laundry room completes this beautiful home. Central air conditioning, forced air gas heating, 5 appliances & bonus parking spot #7 just outside front entry door. Pride of ownership!! (id:26218)
Property Details
| MLS® Number | 40565389 |
| Property Type | Single Family |
| Amenities Near By | Park, Public Transit, Schools, Shopping |
| Community Features | Quiet Area |
| Equipment Type | Water Heater |
| Features | Southern Exposure, Balcony, Paved Driveway |
| Parking Space Total | 1 |
| Rental Equipment Type | Water Heater |
Building
| Bathroom Total | 1 |
| Bedrooms Below Ground | 2 |
| Bedrooms Total | 2 |
| Appliances | Dishwasher, Dryer, Microwave, Refrigerator, Stove, Washer, Window Coverings |
| Architectural Style | 2 Level |
| Basement Development | Finished |
| Basement Type | Full (finished) |
| Constructed Date | 2007 |
| Construction Style Attachment | Attached |
| Cooling Type | Central Air Conditioning |
| Exterior Finish | Brick |
| Foundation Type | Poured Concrete |
| Heating Fuel | Natural Gas |
| Heating Type | Forced Air |
| Stories Total | 2 |
| Size Interior | 833 |
| Type | Apartment |
| Utility Water | Municipal Water |
Land
| Access Type | Highway Access |
| Acreage | No |
| Land Amenities | Park, Public Transit, Schools, Shopping |
| Sewer | Municipal Sewage System |
| Zoning Description | Res |
Rooms
| Level | Type | Length | Width | Dimensions |
|---|---|---|---|---|
| Lower Level | Laundry Room | Measurements not available | ||
| Lower Level | 4pc Bathroom | Measurements not available | ||
| Lower Level | Bedroom | 12'4'' x 10'0'' | ||
| Lower Level | Primary Bedroom | 12'6'' x 10'2'' | ||
| Main Level | Kitchen | 14'9'' x 10'0'' | ||
| Main Level | Living Room | 17'4'' x 10'6'' |
https://www.realtor.ca/real-estate/26695622/83-goodwin-drive-unit-4-barrie
Interested?
Contact us for more information

Max Viskovich
Salesperson
(705) 739-1330
www.sellwithmax.ca

1000 Innisfil Beach Road
Innisfil, Ontario L9S 2B5
(705) 739-1300
(705) 739-1330
www.suttonincentive.com






















































