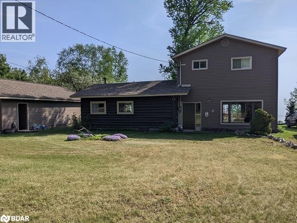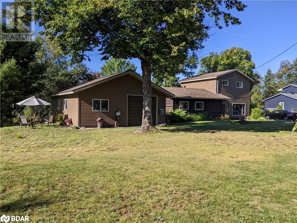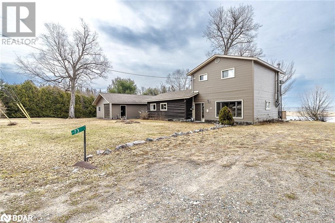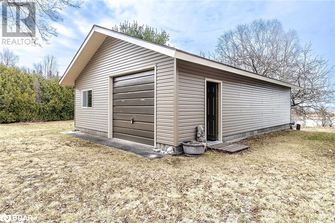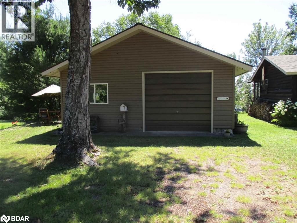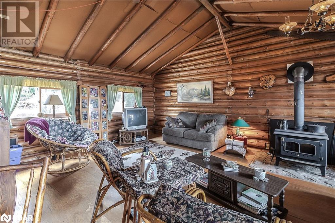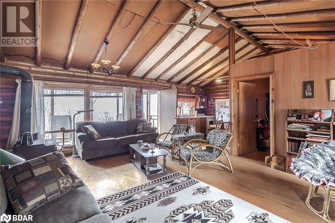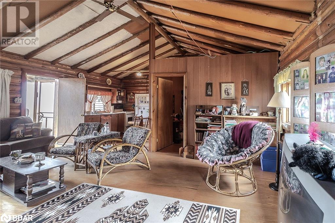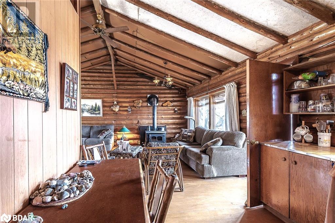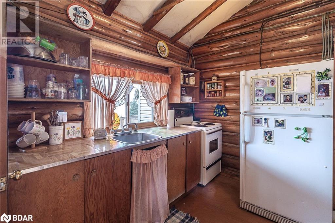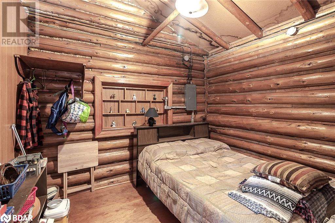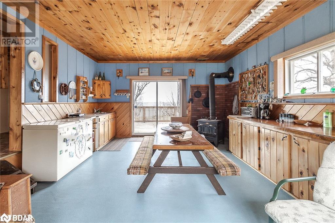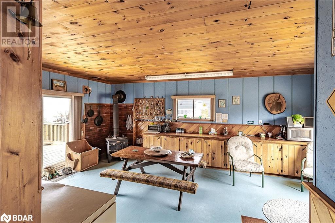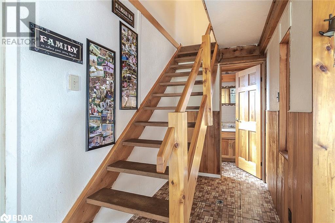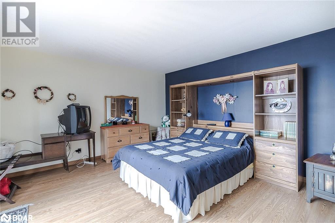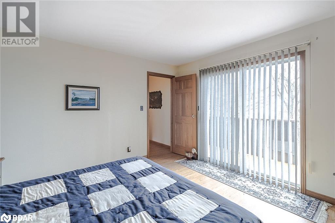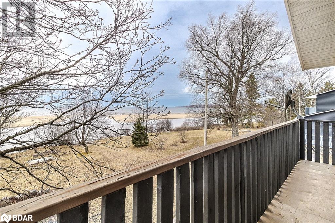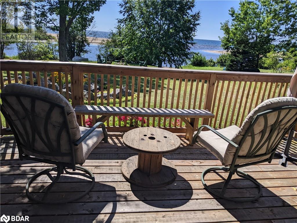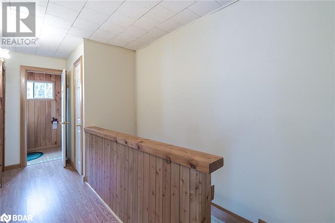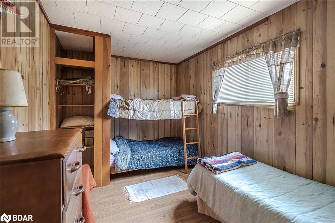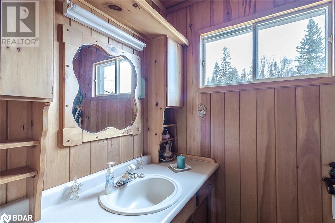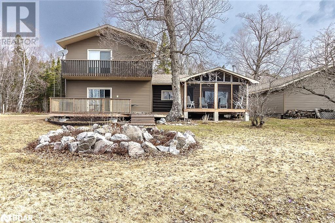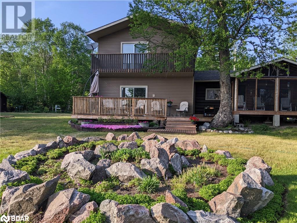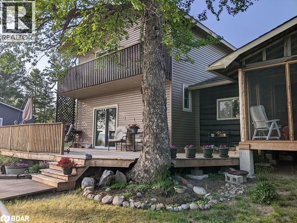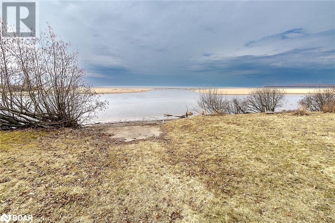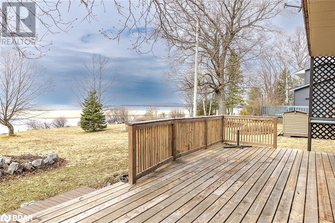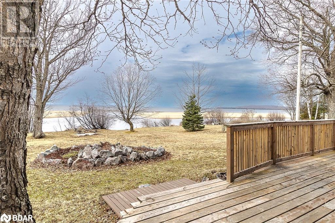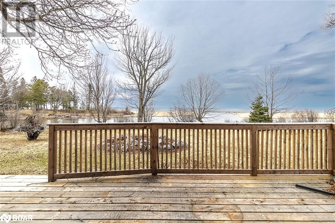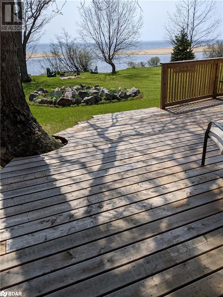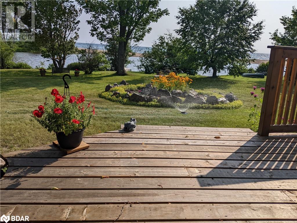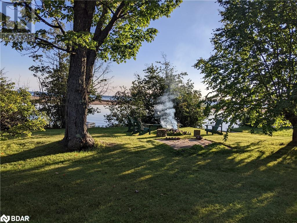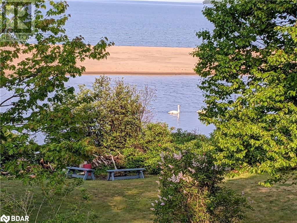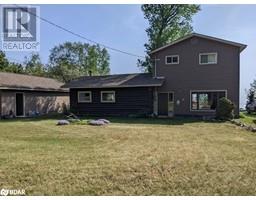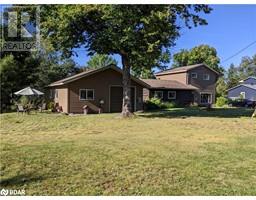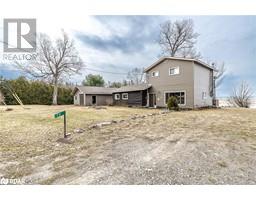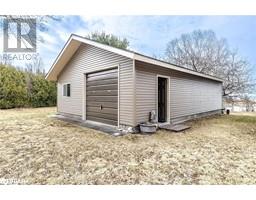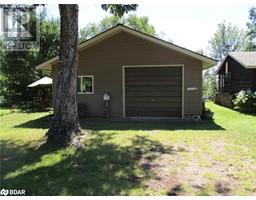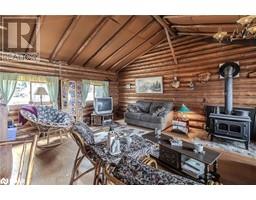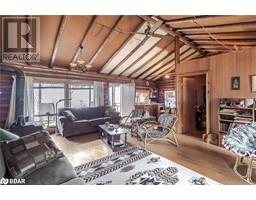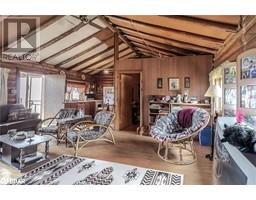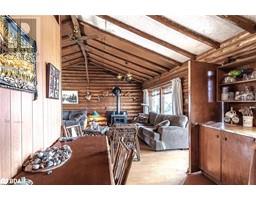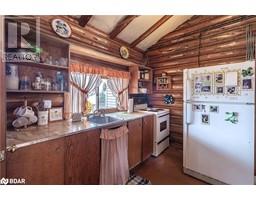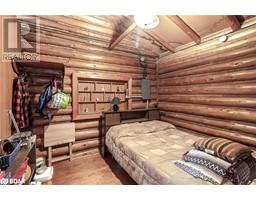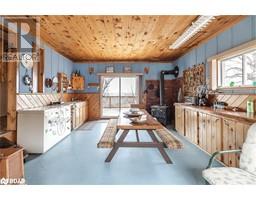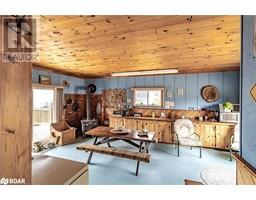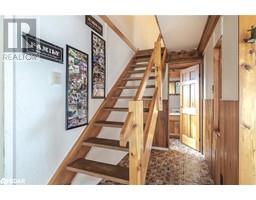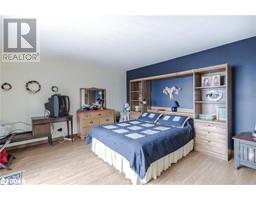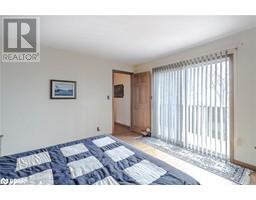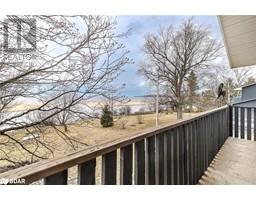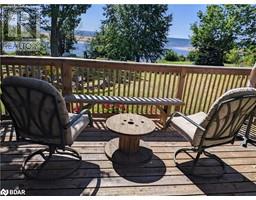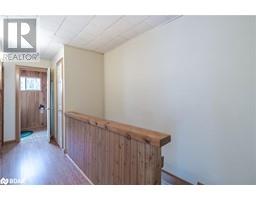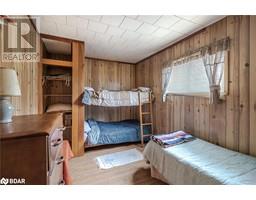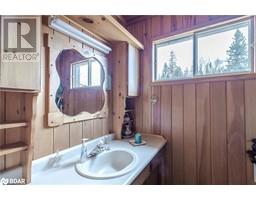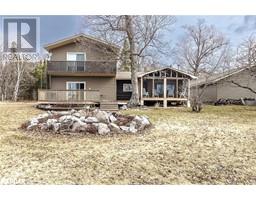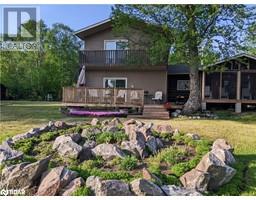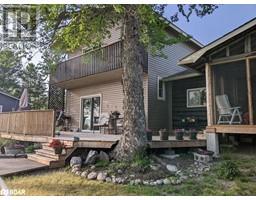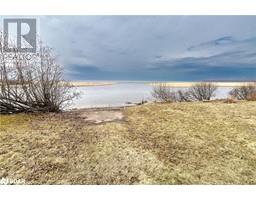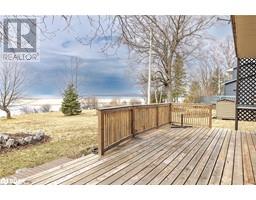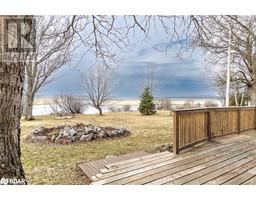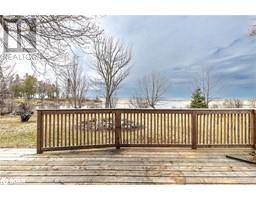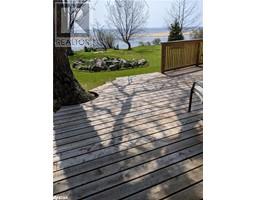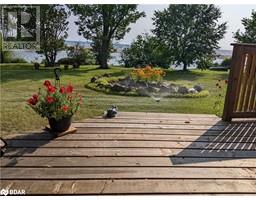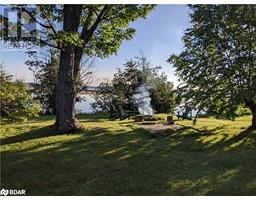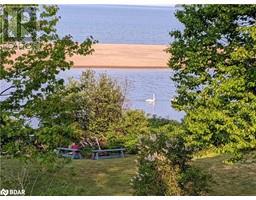73 Northwood Drive Batchawana Bay, Ontario P0S 1A0
$647,000
A very rare opportunity! Welcome to the shoreline of Lake Superior. This cottage is situated on a beautiful double lot, sitting at the mouth of the Pancake River and overlooking Lake Superior. The addition to the original log cabin includes a huge gathering room & 2 additional spacious bedrooms. The primary bedroom has a 22ft balcony to sit and relax on while taking in the spectacular view of one of Ontario's prized assets, Lake Superior. The newly built sunroom is screened to allow you to enjoy your days and evenings with less worry of the pesky insects. There is also your own personal boat launch at the front of the property, a seldom find. In addition to the views, the cottage, the double lot; there is the oversized garage (36' x 24') with a high roof line. Big enough to store your boat, your toys and your tools. This cottage and its property has been meticulously maintained and awaits for the next owner to make their own memories. Extras:Property being sold with neighbouring lot:(81.43 x 154.27 x 67.82 x 55.39 x 173.82ft). Total width/depth for properties combined: 246.70 x 173.82 irregular (id:26218)
Property Details
| MLS® Number | 40573361 |
| Property Type | Single Family |
| Amenities Near By | Beach |
| Community Features | Quiet Area |
| Features | Crushed Stone Driveway, Country Residential, Recreational |
| Parking Space Total | 8 |
| Water Front Name | Lake Superior |
| Water Front Type | Waterfront |
Building
| Bathroom Total | 2 |
| Bedrooms Above Ground | 3 |
| Bedrooms Total | 3 |
| Appliances | Freezer, Refrigerator, Stove, Window Coverings |
| Architectural Style | 2 Level |
| Basement Development | Unfinished |
| Basement Type | Crawl Space (unfinished) |
| Construction Material | Wood Frame |
| Construction Style Attachment | Detached |
| Cooling Type | None |
| Exterior Finish | Vinyl Siding, Wood |
| Fireplace Fuel | Wood |
| Fireplace Present | Yes |
| Fireplace Total | 2 |
| Fireplace Type | Other - See Remarks,stove |
| Fixture | Ceiling Fans |
| Foundation Type | Block |
| Half Bath Total | 1 |
| Heating Type | Stove |
| Stories Total | 2 |
| Size Interior | 1800 |
| Type | House |
| Utility Water | Dug Well |
Parking
| Detached Garage |
Land
| Access Type | Water Access, Road Access, Highway Access |
| Acreage | No |
| Land Amenities | Beach |
| Sewer | Septic System |
| Size Depth | 174 Ft |
| Size Frontage | 247 Ft |
| Size Total Text | 1/2 - 1.99 Acres |
| Surface Water | Lake |
| Zoning Description | N/a |
Rooms
| Level | Type | Length | Width | Dimensions |
|---|---|---|---|---|
| Second Level | 3pc Bathroom | Measurements not available | ||
| Second Level | Bedroom | 12'11'' x 8'4'' | ||
| Second Level | Primary Bedroom | 14'1'' x 13'5'' | ||
| Main Level | 2pc Bathroom | Measurements not available | ||
| Main Level | Bonus Room | 21'10'' x 14'11'' | ||
| Main Level | Bedroom | 9'8'' x 9'1'' | ||
| Main Level | Kitchen | 9'8'' x 8'11'' | ||
| Main Level | Living Room | 19'10'' x 15'1'' |
Utilities
| Electricity | Available |
| Telephone | Available |
https://www.realtor.ca/real-estate/26774499/73-northwood-drive-batchawana-bay
Interested?
Contact us for more information
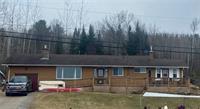
Colleen Millen
Salesperson
(705) 726-5558
684 Veteran's Drive Unit: 1a
Barrie, Ontario L9J 0H6
(705) 797-4875
(705) 726-5558
www.rightathomerealty.com/


