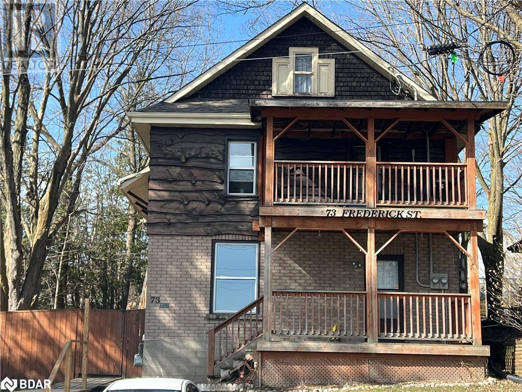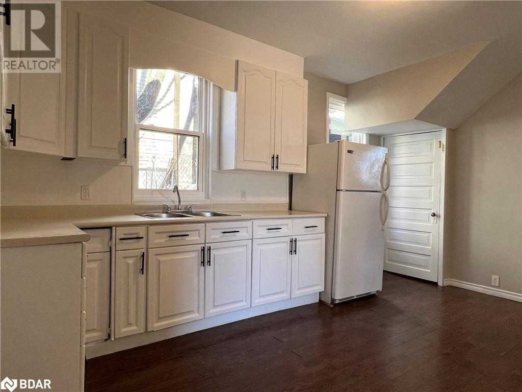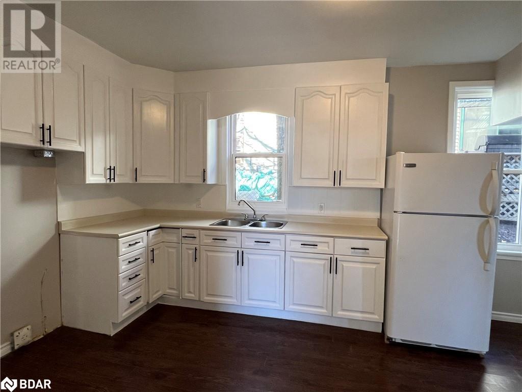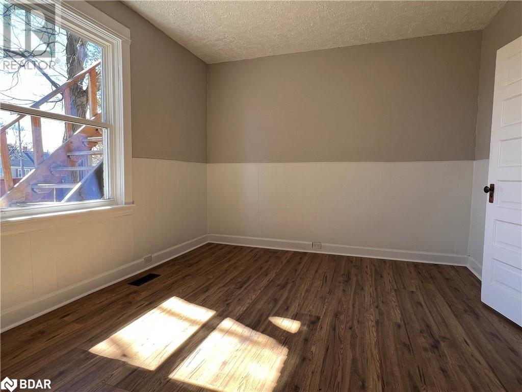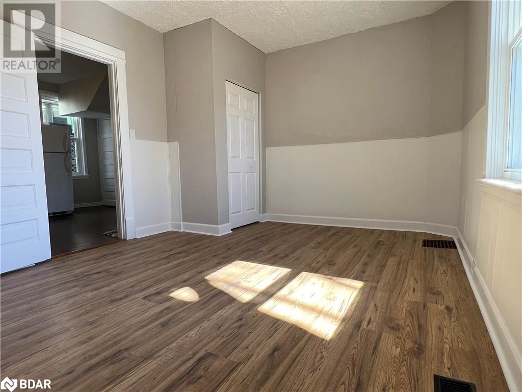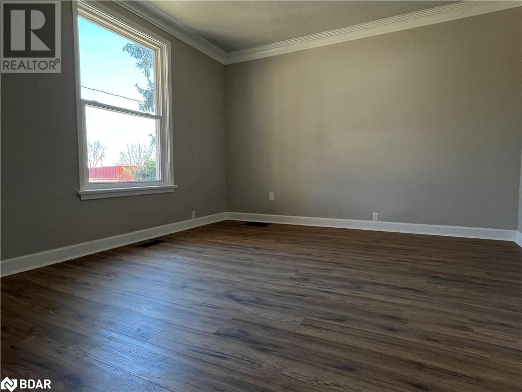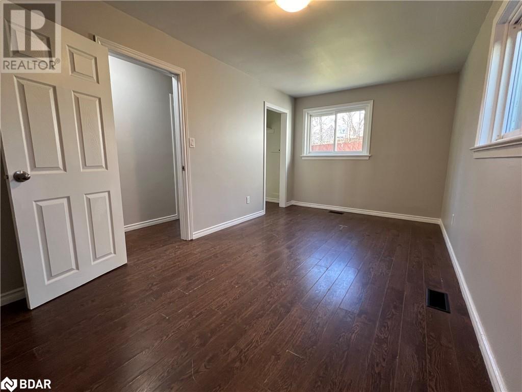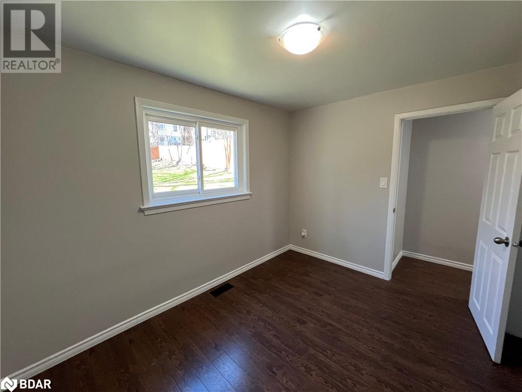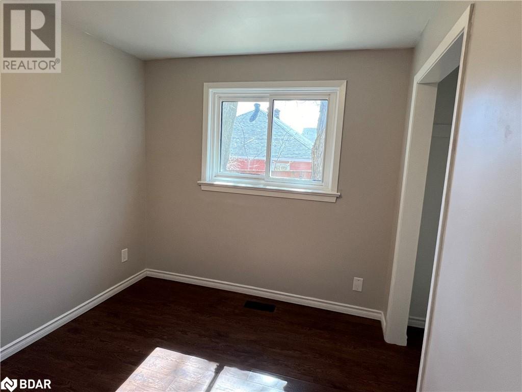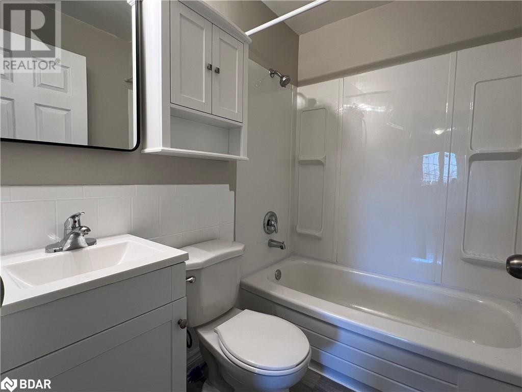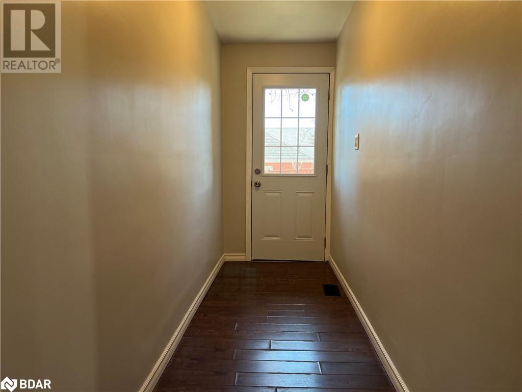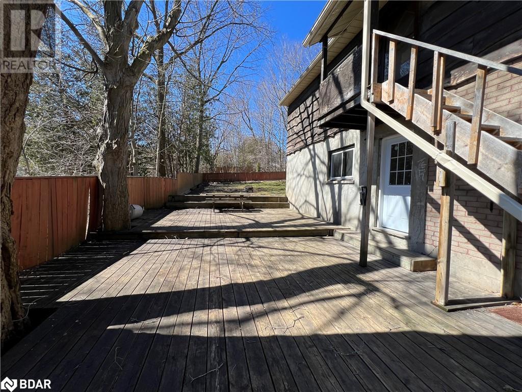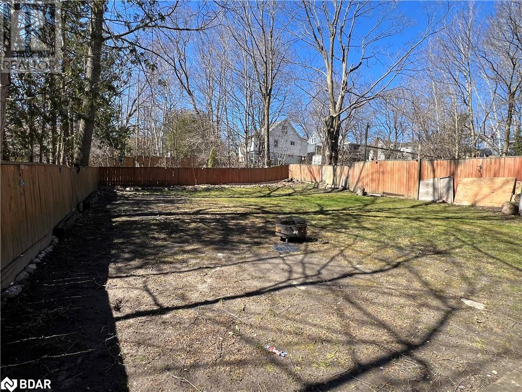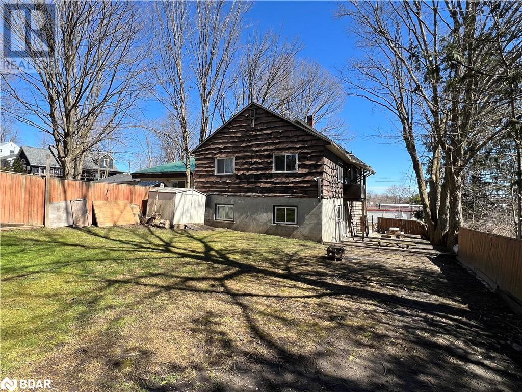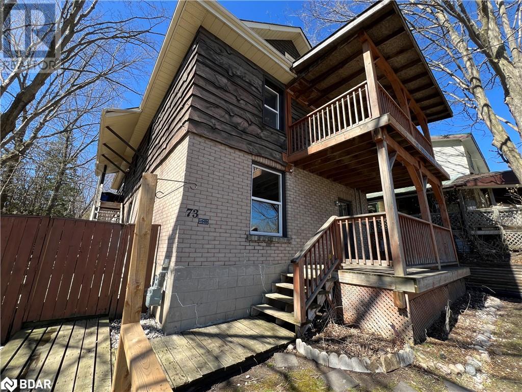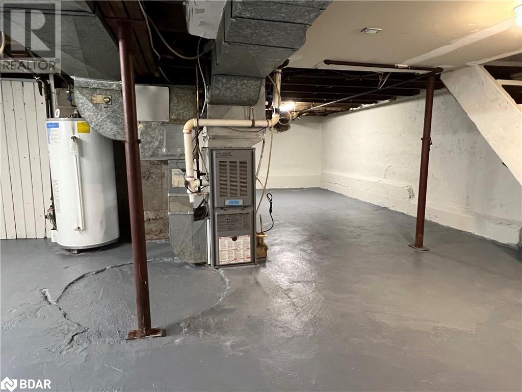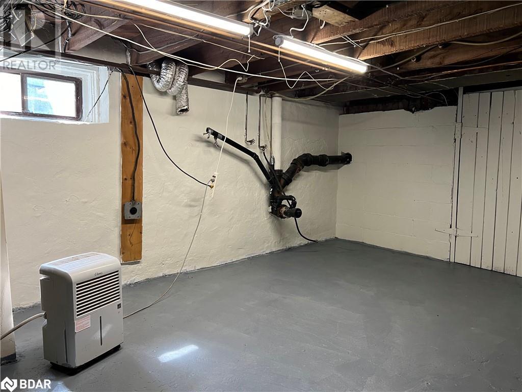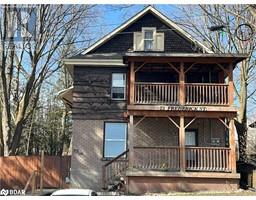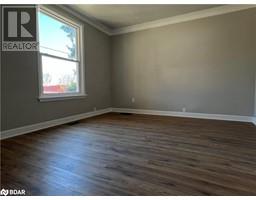73 Frederick Street Orillia, Ontario L3V 5W6
$749,000
Your Mortgage Helper Awaits! Wondering how you can survive as a homeowner or want to say goodbye to rent and hello to homeownership? Here is a way for you to be a comfortable homeowner having others support your mortgage payments. The largest main floor area of this triplex is vacant, freshly painted and awaits your vision to call it home. It features 3 bedrooms and a large dining room that could also be a 4th bedroom, family room or office. There's an eat-in kitchen and a comfortable living room for the family. Imagine you as the homeowner having two separate units providing over $2,000 in rent to support your monthly mortgage. The two tenant occupied upper units each include 2 bedrooms, 1 living room, 1 kitchen and 1 bathroom for a total of 10 additional rooms. Good tenants also wish to remain. Roof re-shingled in 2020, a new owned hot water tank (2020), windows upgraded (2015), eavestrough replaced (2017). Walking distance to the hospital and a short drive to OPP Headquarters, Georgian College, Lakehead University and Downtown Orillia. City Transit stop near by. (id:26218)
Property Details
| MLS® Number | 40568259 |
| Property Type | Single Family |
| Amenities Near By | Hospital, Park, Public Transit |
| Parking Space Total | 3 |
| Structure | Porch |
Building
| Bathroom Total | 1 |
| Bedrooms Above Ground | 3 |
| Bedrooms Total | 3 |
| Appliances | Refrigerator, Stove |
| Architectural Style | 2 Level |
| Basement Development | Unfinished |
| Basement Type | Partial (unfinished) |
| Construction Material | Wood Frame |
| Construction Style Attachment | Detached |
| Cooling Type | Central Air Conditioning |
| Exterior Finish | Brick, Wood |
| Foundation Type | Stone |
| Heating Fuel | Electric, Natural Gas |
| Heating Type | Baseboard Heaters, Forced Air |
| Stories Total | 2 |
| Size Interior | 2733 |
| Type | House |
| Utility Water | Municipal Water |
Land
| Access Type | Road Access |
| Acreage | No |
| Land Amenities | Hospital, Park, Public Transit |
| Sewer | Municipal Sewage System |
| Size Depth | 132 Ft |
| Size Frontage | 50 Ft |
| Size Total Text | Under 1/2 Acre |
| Zoning Description | R2 |
Rooms
| Level | Type | Length | Width | Dimensions |
|---|---|---|---|---|
| Main Level | 4pc Bathroom | Measurements not available | ||
| Main Level | Bedroom | 10'10'' x 8'1'' | ||
| Main Level | Bedroom | 10'9'' x 8'2'' | ||
| Main Level | Primary Bedroom | 17'9'' x 8'10'' | ||
| Main Level | Dining Room | 15'10'' x 11'3'' | ||
| Main Level | Kitchen | 15'11'' x 11'4'' | ||
| Main Level | Living Room | 13'4'' x 12'8'' |
https://www.realtor.ca/real-estate/26735539/73-frederick-street-orillia
Interested?
Contact us for more information
Jack Latimer
Salesperson
(705) 325-4135
www.getjack.info/
www.facebook.com/getjacklatimer
www.linkedin.com/in/jack-latimer-065ab3242
twitter.com/Jack_Latimer
https://www.instagram.com/getjacklatimer/

97 Neywash Street
Orillia, Ontario L3V 6R9
(705) 325-1373
(705) 325-4135
www.remaxrightmove.com/


